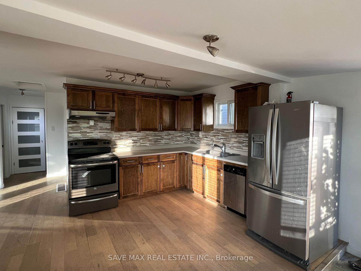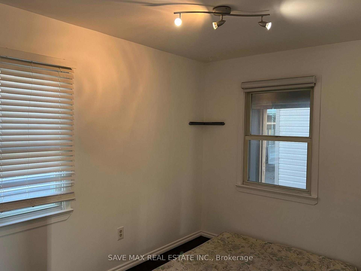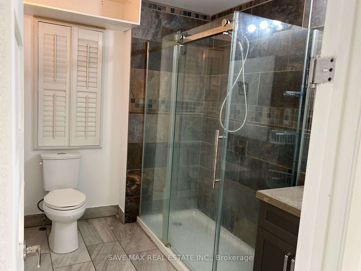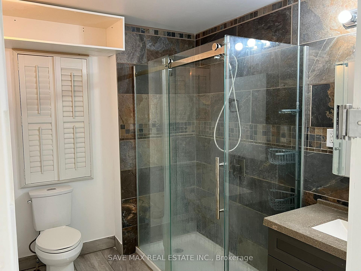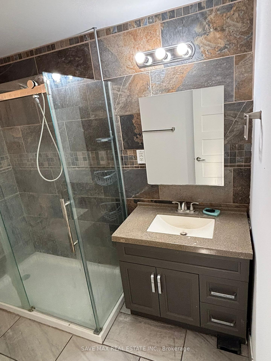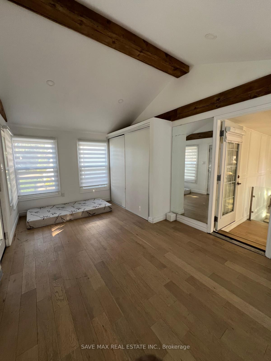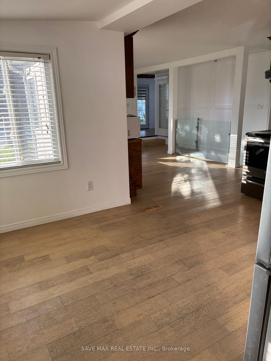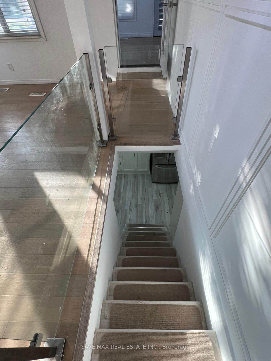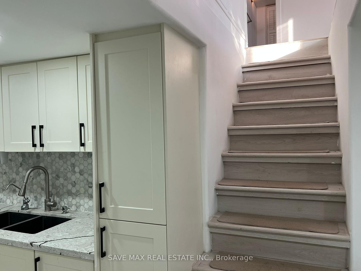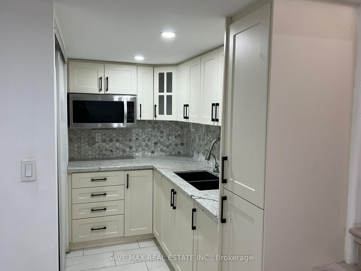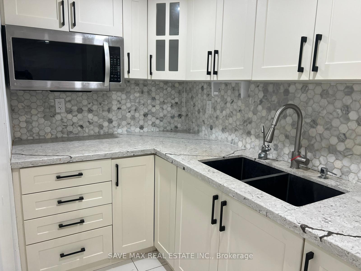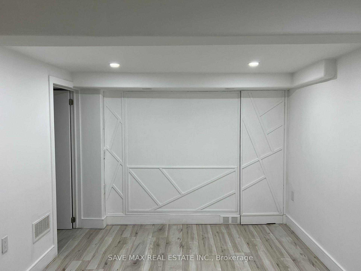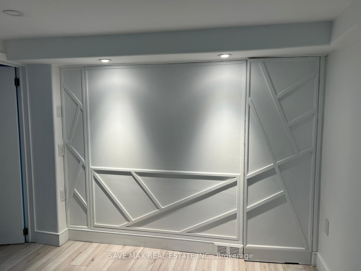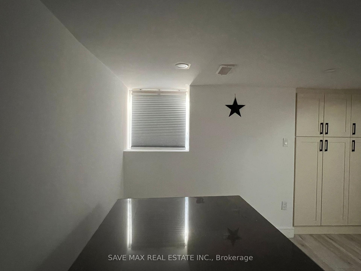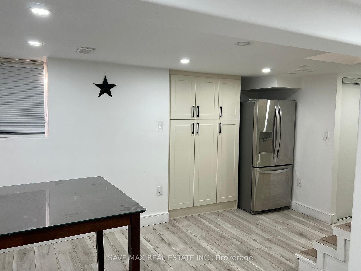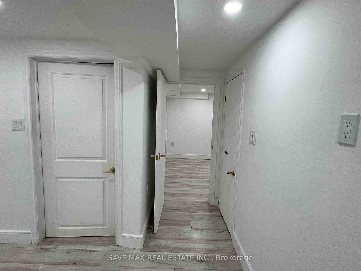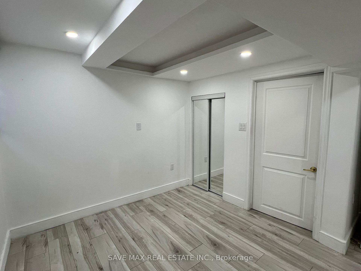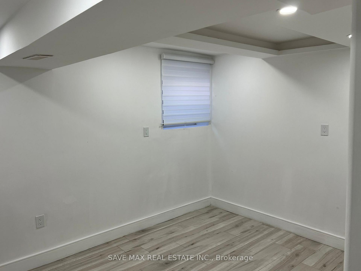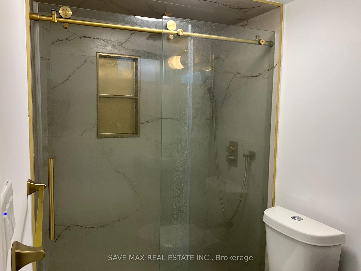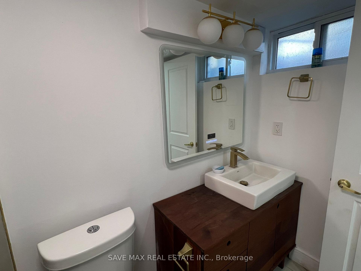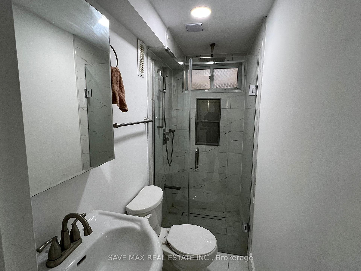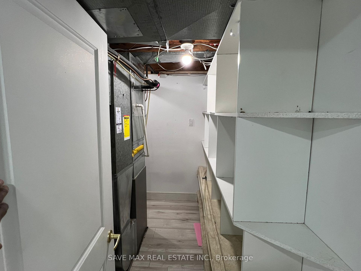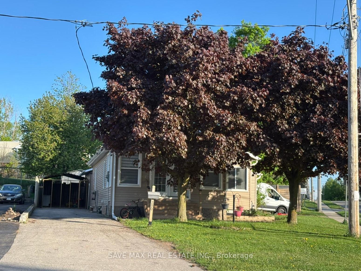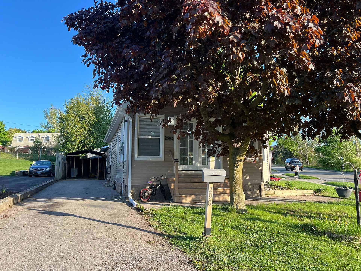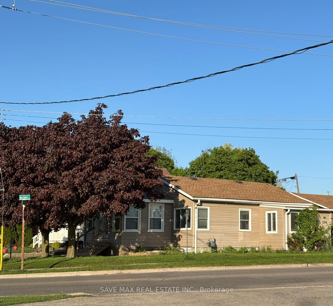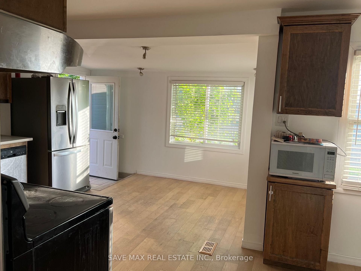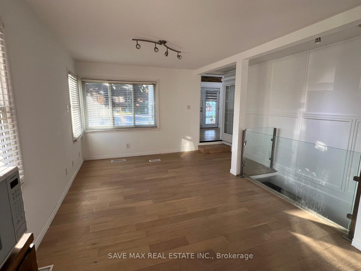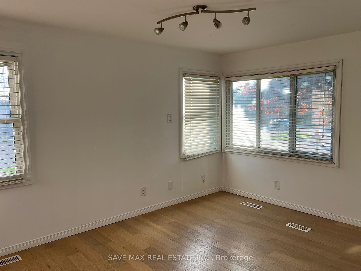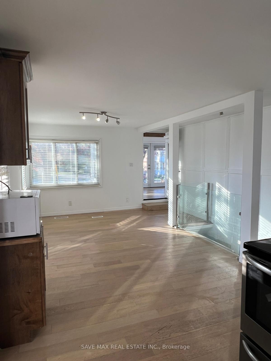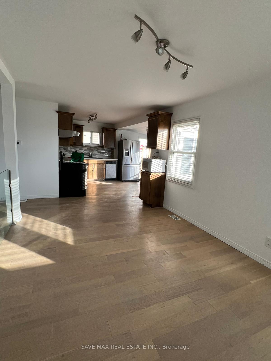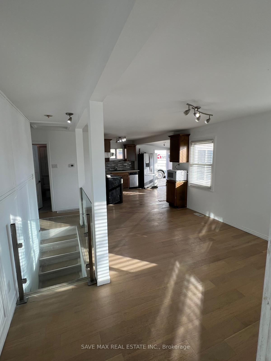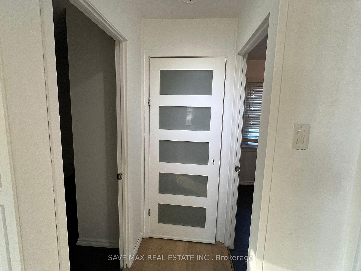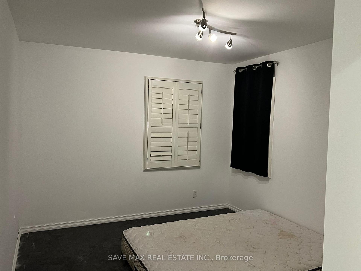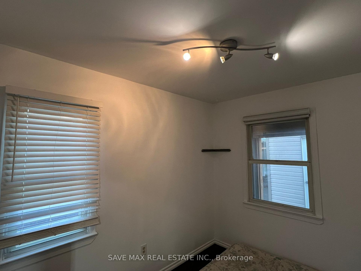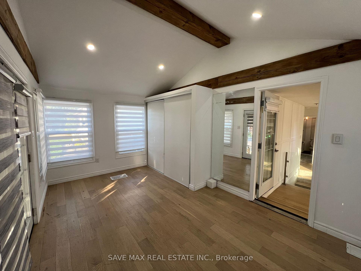$2,995
Available - For Rent
Listing ID: X12167453
290 Shepherd Aven , Cambridge, N3C 1T8, Waterloo
| Welcome to Lease this beautiful freshly painted bungalow in Cambridge's desirable Hespeler neighborhood. Just 3 minutes off from Highway 401. The main level features 2 spacious bedrooms, a cozy family room, a sun-filled great/sunroom perfect as a reading nook, play area, or home office, a modern full bathroom, and a maple kitchen equipped with ample cabinetry, a ceramic backsplash, an eat-in area, and stainless steel appliances, including a fridge, stove, dishwasher and microwave. The finished basement provides additional living space with a private bedroom featuring an ensuite bath, a large living room, a second full bathroom for added convenience, a functional kitchenette with a stainless steel fridge and built-in microwave and a laundry room. The property also boasts a long driveway that can accommodate 5-6 cars and is situated near top-rated schools, Weaver Park, Victoria Park, and Woodland Park, offering green spaces for outdoor activities. Conveniently close to Hespeler village local shops, cafes, restaurants, and public transit options, this home is ideal for families or professionals seeking suburban tranquility with urban accessibility. Available from June 1st, 2025. |
| Price | $2,995 |
| Taxes: | $0.00 |
| Occupancy: | Vacant |
| Address: | 290 Shepherd Aven , Cambridge, N3C 1T8, Waterloo |
| Directions/Cross Streets: | 401 to Hespeler Rd North to Queen Street W to Shepherd Ave |
| Rooms: | 11 |
| Bedrooms: | 2 |
| Bedrooms +: | 1 |
| Family Room: | T |
| Basement: | Full, Finished |
| Furnished: | Unfu |
| Level/Floor | Room | Length(ft) | Width(ft) | Descriptions | |
| Room 1 | Main | Sunroom | 16.01 | 10 | |
| Room 2 | Main | Kitchen | 15.74 | 9.32 | |
| Room 3 | Main | Family Ro | 15.42 | 13.32 | |
| Room 4 | Main | Primary B | 10.33 | 10.17 | |
| Room 5 | Main | Bedroom | 10.4 | 8.5 | |
| Room 6 | Basement | Kitchen | 8.99 | 4.99 | |
| Room 7 | Main | Bathroom | 4 Pc Ensuite | ||
| Room 8 | Basement | Living Ro | 17.48 | 14.01 | |
| Room 9 | Basement | Bathroom | |||
| Room 10 | Basement | Primary B | 12 | 8.99 | |
| Room 11 | Basement | Laundry | 8.99 | 4 | |
| Room 12 | Basement | Bathroom | 3 Pc Bath |
| Washroom Type | No. of Pieces | Level |
| Washroom Type 1 | 4 | Main |
| Washroom Type 2 | 3 | Basement |
| Washroom Type 3 | 3 | Basement |
| Washroom Type 4 | 0 | |
| Washroom Type 5 | 0 |
| Total Area: | 0.00 |
| Property Type: | Detached |
| Style: | Bungalow |
| Exterior: | Vinyl Siding |
| Garage Type: | None |
| (Parking/)Drive: | Private |
| Drive Parking Spaces: | 5 |
| Park #1 | |
| Parking Type: | Private |
| Park #2 | |
| Parking Type: | Private |
| Pool: | None |
| Laundry Access: | Ensuite |
| Approximatly Square Footage: | 700-1100 |
| CAC Included: | N |
| Water Included: | N |
| Cabel TV Included: | N |
| Common Elements Included: | N |
| Heat Included: | N |
| Parking Included: | Y |
| Condo Tax Included: | N |
| Building Insurance Included: | N |
| Fireplace/Stove: | N |
| Heat Type: | Forced Air |
| Central Air Conditioning: | Central Air |
| Central Vac: | N |
| Laundry Level: | Syste |
| Ensuite Laundry: | F |
| Sewers: | Sewer |
| Although the information displayed is believed to be accurate, no warranties or representations are made of any kind. |
| SAVE MAX REAL ESTATE INC. |
|
|

Wally Islam
Real Estate Broker
Dir:
416-949-2626
Bus:
416-293-8500
Fax:
905-913-8585
| Book Showing | Email a Friend |
Jump To:
At a Glance:
| Type: | Freehold - Detached |
| Area: | Waterloo |
| Municipality: | Cambridge |
| Neighbourhood: | Dufferin Grove |
| Style: | Bungalow |
| Beds: | 2+1 |
| Baths: | 3 |
| Fireplace: | N |
| Pool: | None |
Locatin Map:
