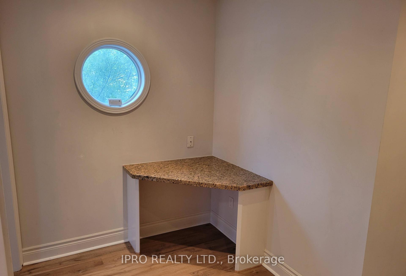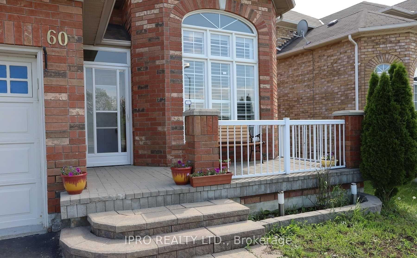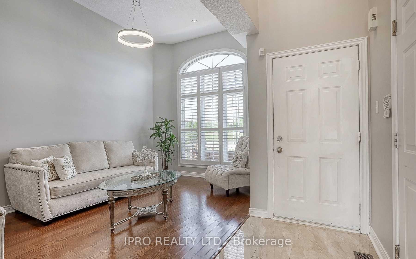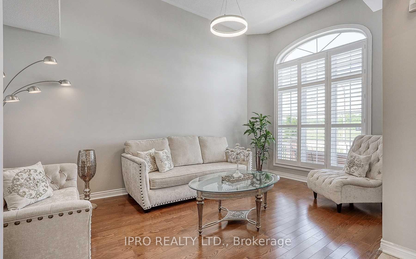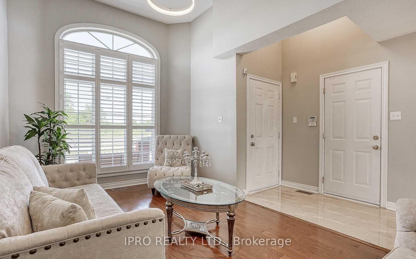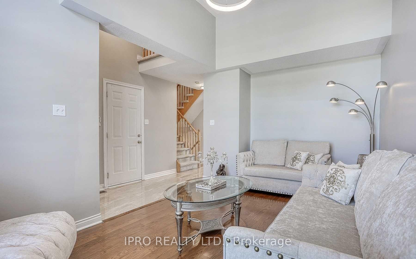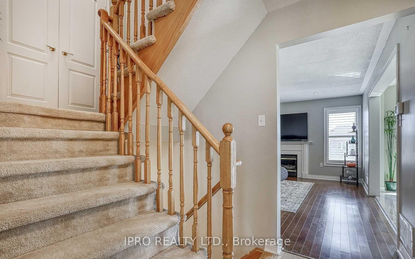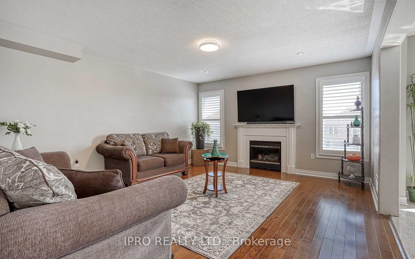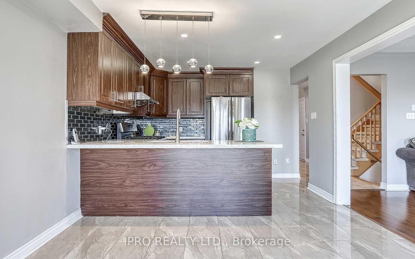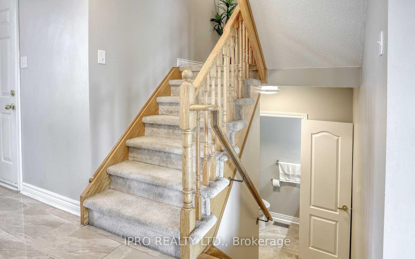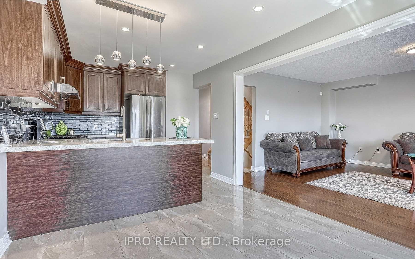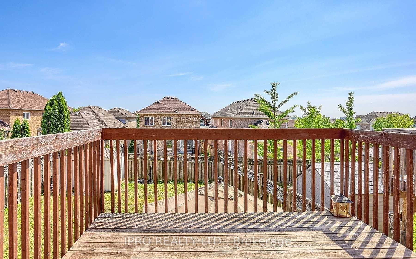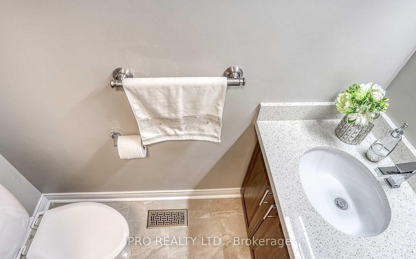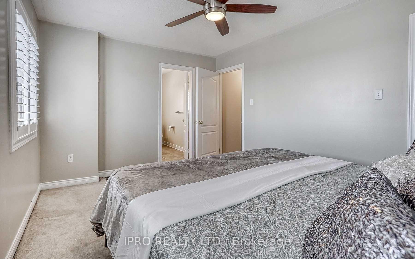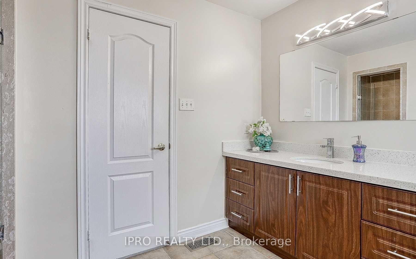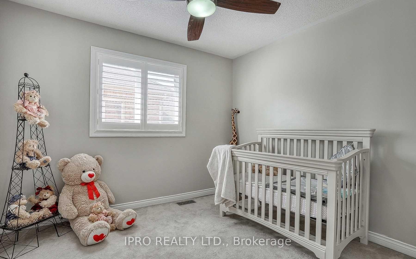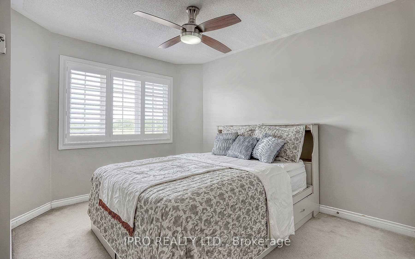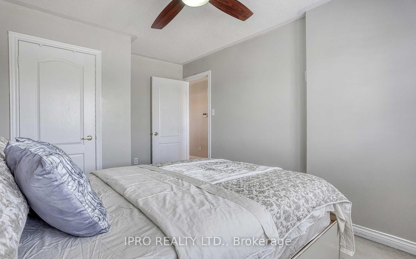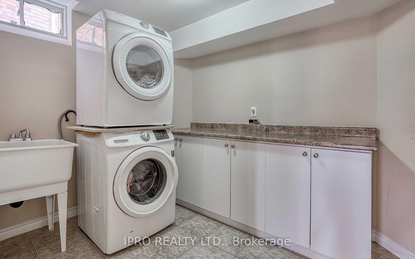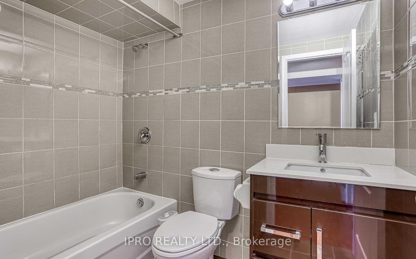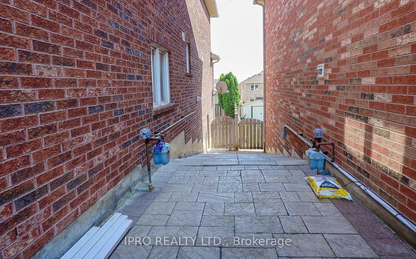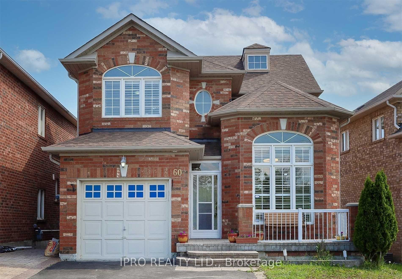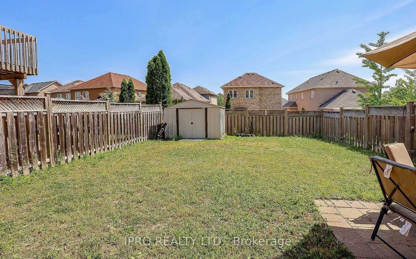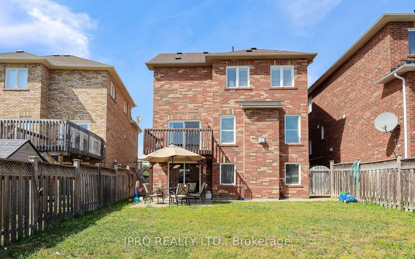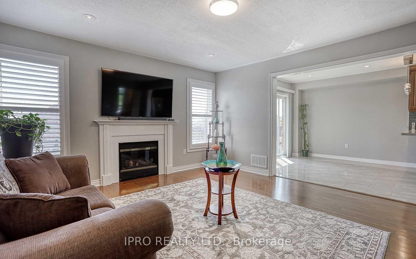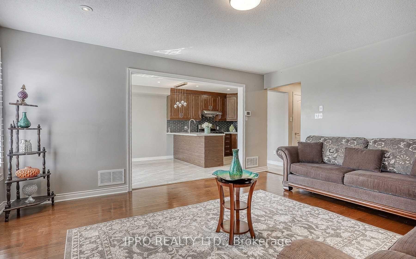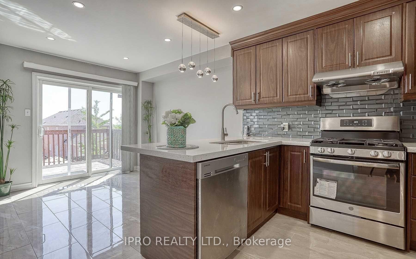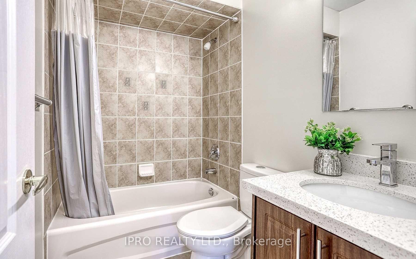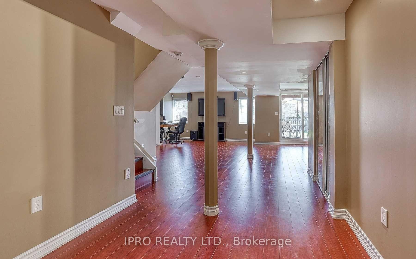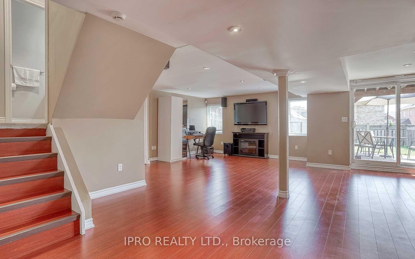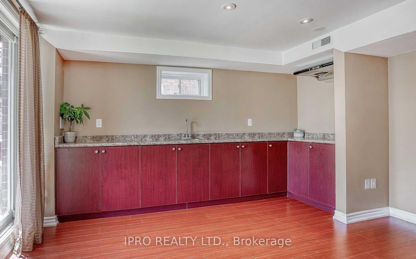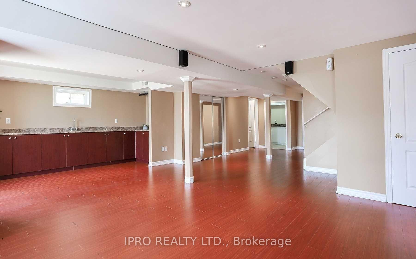$3,500
Available - For Rent
Listing ID: E12173822
60 Batt Cres , Ajax, L1T 4L8, Durham
| Large, updated 3 bedroom 3.5 bathroom detached home with a huge finished walkout basement. All brick exterior. Many large windows fill this home with natural light. Updated kitchen with gas stove, undermount sink, quartz countertops, subway tile backsplash, and stainless steel appliances. Updated bathrooms. Tall ceiling height. Gas fireplace in the family room. Hardwood flooring throughout main floor living area. Master Bedroom Has A Large Walk In Closet & Ensuite bathroom. Incredible elevated view from master bedroom windows. Finished basement has a large kitchenette/wetbar, full bathroom, and walkout entrance to the backyard. Basement is an extra level of living space with lots of sun light. Driveway and garage could fit up to 5 cars. Desirable Location, In Proximity to Hwys, Transit, Parks Shopping, Schools. Lots Of Storage throughout. |
| Price | $3,500 |
| Taxes: | $0.00 |
| Occupancy: | Tenant |
| Address: | 60 Batt Cres , Ajax, L1T 4L8, Durham |
| Acreage: | < .50 |
| Directions/Cross Streets: | Harwood & Rossland |
| Rooms: | 6 |
| Rooms +: | 1 |
| Bedrooms: | 3 |
| Bedrooms +: | 0 |
| Family Room: | T |
| Basement: | Finished wit, Finished |
| Furnished: | Unfu |
| Level/Floor | Room | Length(ft) | Width(ft) | Descriptions | |
| Room 1 | Main | Living Ro | 16.6 | 9.97 | Hardwood Floor, Large Window, Combined w/Dining |
| Room 2 | Main | Dining Ro | 16.6 | 9.97 | Hardwood Floor, Combined w/Living |
| Room 3 | Main | Kitchen | 9.97 | 8.99 | Porcelain Floor, Quartz Counter, Stainless Steel Appl |
| Room 4 | Main | Breakfast | 10.4 | 9.97 | Porcelain Floor, W/O To Deck |
| Room 5 | Main | Family Ro | 15.94 | 13.94 | Hardwood Floor, Gas Fireplace, Large Window |
| Room 6 | Second | Primary B | 13.94 | 10.96 | Large Window, 4 Pc Ensuite, Walk-In Closet(s) |
| Room 7 | Second | Bedroom 2 | 13.94 | 11.78 | Large Window, Closet, Window |
| Room 8 | Second | Bedroom 3 | 10.56 | 9.58 | Large Window, Closet, Window |
| Room 9 | Basement | Recreatio | 26.24 | 24.6 | Walk-Out, Open Concept, Wet Bar |
| Washroom Type | No. of Pieces | Level |
| Washroom Type 1 | 2 | Main |
| Washroom Type 2 | 4 | Second |
| Washroom Type 3 | 4 | Second |
| Washroom Type 4 | 4 | Basement |
| Washroom Type 5 | 0 |
| Total Area: | 0.00 |
| Approximatly Age: | 6-15 |
| Property Type: | Detached |
| Style: | 2-Storey |
| Exterior: | Brick |
| Garage Type: | Attached |
| (Parking/)Drive: | Private |
| Drive Parking Spaces: | 4 |
| Park #1 | |
| Parking Type: | Private |
| Park #2 | |
| Parking Type: | Private |
| Pool: | None |
| Laundry Access: | Ensuite |
| Approximatly Age: | 6-15 |
| Approximatly Square Footage: | 1500-2000 |
| Property Features: | Place Of Wor, Public Transit |
| CAC Included: | Y |
| Water Included: | N |
| Cabel TV Included: | N |
| Common Elements Included: | N |
| Heat Included: | N |
| Parking Included: | Y |
| Condo Tax Included: | N |
| Building Insurance Included: | N |
| Fireplace/Stove: | Y |
| Heat Type: | Forced Air |
| Central Air Conditioning: | Central Air |
| Central Vac: | N |
| Laundry Level: | Syste |
| Ensuite Laundry: | F |
| Elevator Lift: | False |
| Sewers: | Sewer |
| Utilities-Cable: | A |
| Utilities-Hydro: | Y |
| Although the information displayed is believed to be accurate, no warranties or representations are made of any kind. |
| IPRO REALTY LTD. |
|
|

Wally Islam
Real Estate Broker
Dir:
416-949-2626
Bus:
416-293-8500
Fax:
905-913-8585
| Book Showing | Email a Friend |
Jump To:
At a Glance:
| Type: | Freehold - Detached |
| Area: | Durham |
| Municipality: | Ajax |
| Neighbourhood: | Northwest Ajax |
| Style: | 2-Storey |
| Approximate Age: | 6-15 |
| Beds: | 3 |
| Baths: | 4 |
| Fireplace: | Y |
| Pool: | None |
Locatin Map:
