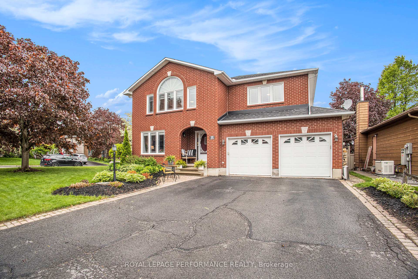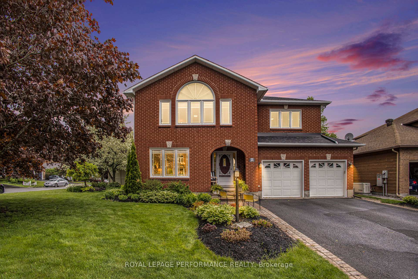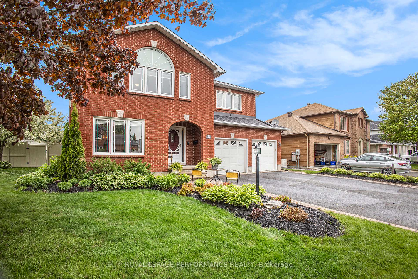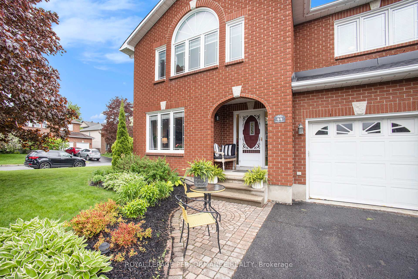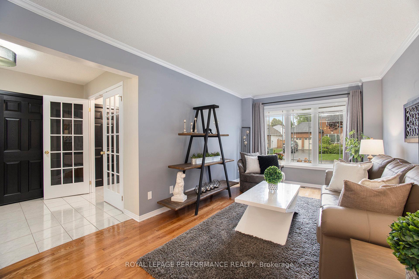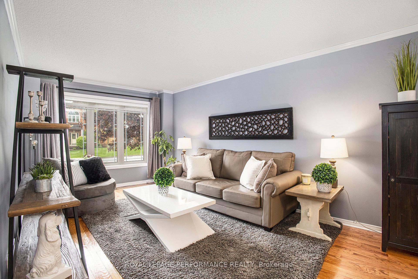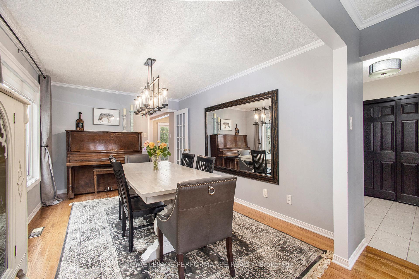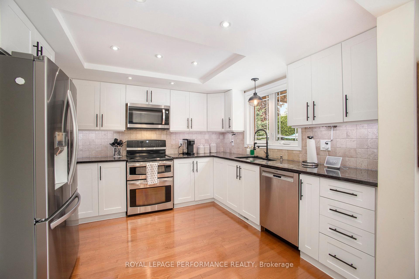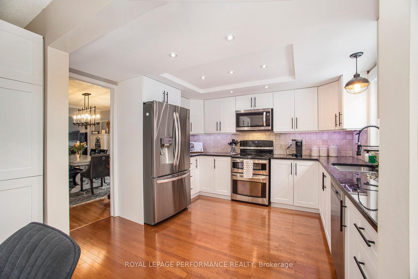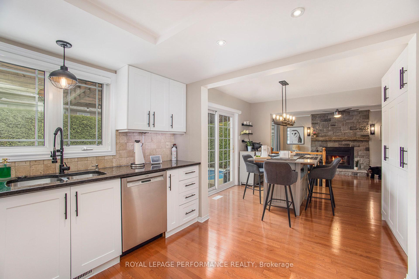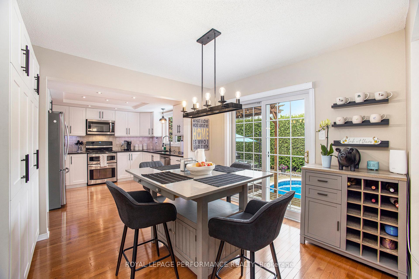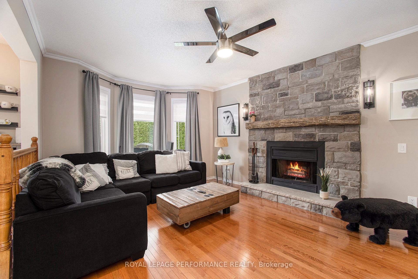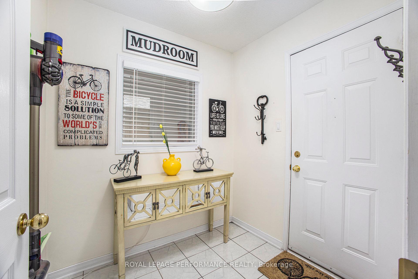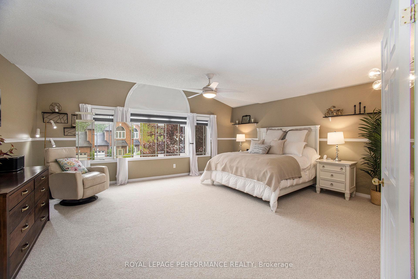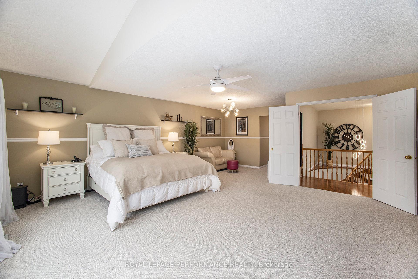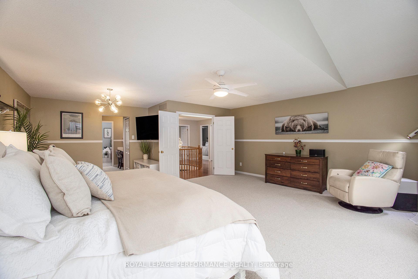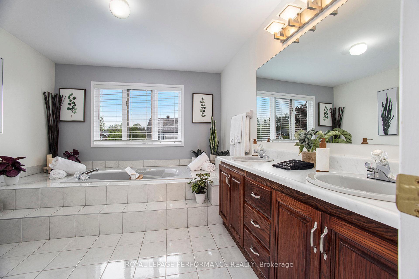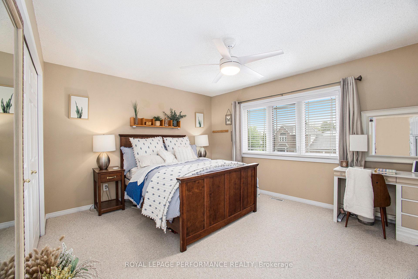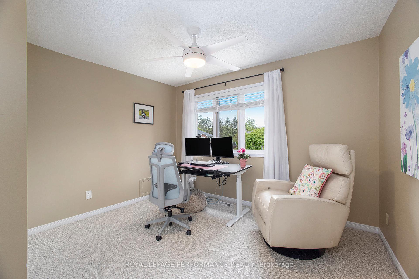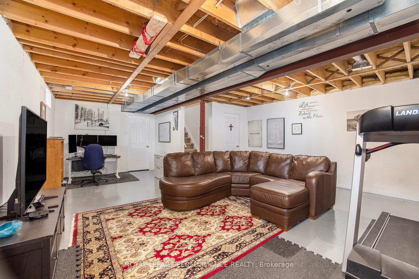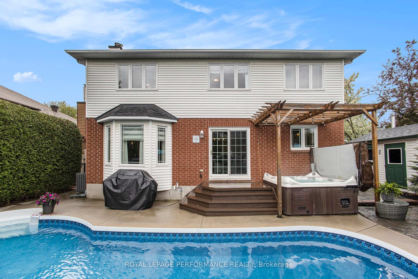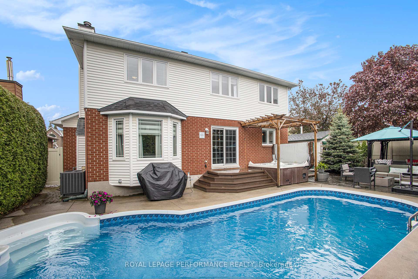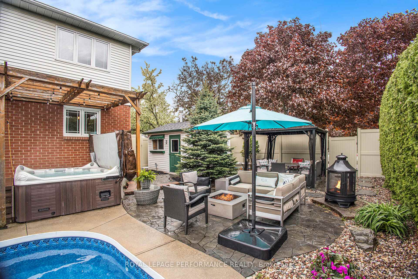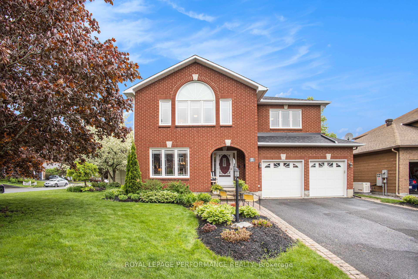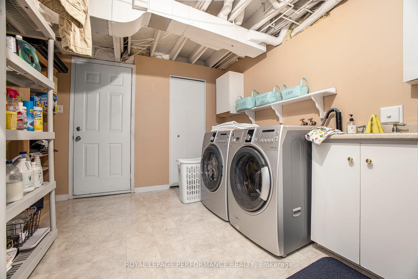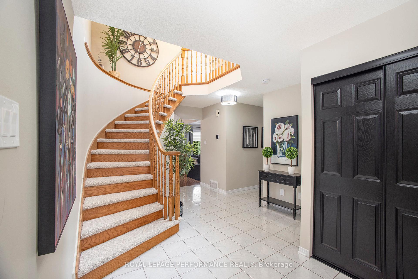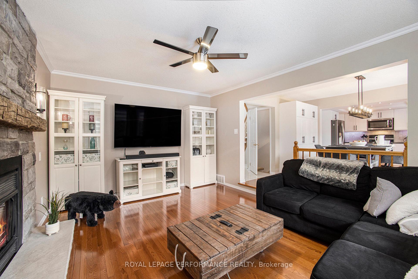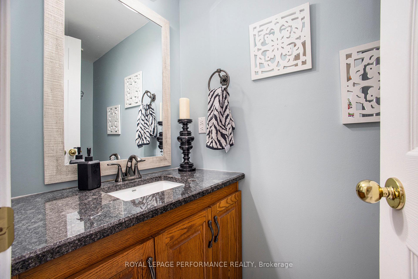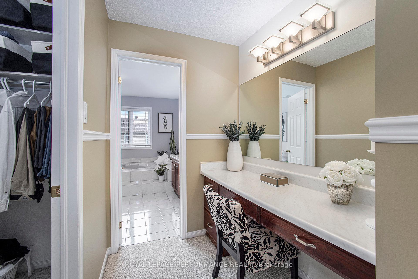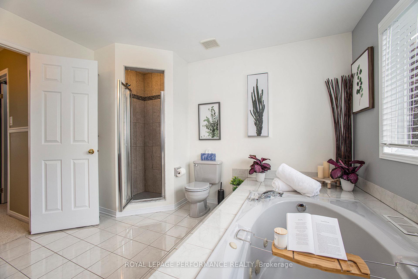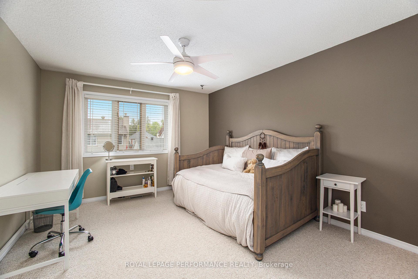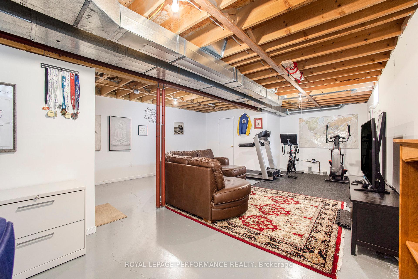$899,000
Available - For Sale
Listing ID: X12173818
44 Cherry Driv , Stittsville - Munster - Richmond, K2S 1J4, Ottawa
| Exquisite Corner Lot Home with Inground Saltwater Pool! Upon stepping into this radiant 4 bed, 3 bath home, you are greeted by an inviting entryway featuring French doors that open into a generous foyer. To the left, the living room seamlessly transitions into the dining area, both bathed with abundant natural light. The kitchen is a true delight, showcasing newly installed cabinet doors and drawers equipped with soft-close mechanisms, stainless steel appliances, and ample cupboard space. It also includes a charming eat-in breakfast area with patio doors that open to your tranquil backyard oasis. Additionally, the expansive family room boasts a cozy wood-burning fireplace and large windows, enhancing the home's overall flow. Completing the main floor are a convenient two-piece bathroom and a mudroom leading to the double car garage, which provides access to the basement. On the second floor, you will find an expansive primary retreat complete with a five-piece ensuite and a walk-in closet. This level is further complemented by three additional generously sized bedrooms and a 5-piece bathroom. The full lower level awaits your personal touch. The Backyard Oasis is a dream come true for entertainers. It boasts a stunning inground saltwater pool, beautifully landscaped surroundings, and is fully fenced for privacy. The space includes a deck and a hot tub (as-is), making it ideal for cozy evenings. Recent upgrades include: Gemstone permanent outdoor Christmas lights (2023) and Vinyl fence (2022). Conveniently situated in close proximity to parks, schools and shops. |
| Price | $899,000 |
| Taxes: | $5755.00 |
| Assessment Year: | 2024 |
| Occupancy: | Owner |
| Address: | 44 Cherry Driv , Stittsville - Munster - Richmond, K2S 1J4, Ottawa |
| Directions/Cross Streets: | Fernbank Rd & Liard St |
| Rooms: | 9 |
| Rooms +: | 0 |
| Bedrooms: | 4 |
| Bedrooms +: | 0 |
| Family Room: | T |
| Basement: | Full |
| Level/Floor | Room | Length(ft) | Width(ft) | Descriptions | |
| Room 1 | Main | Living Ro | 16.17 | 10.56 | Hardwood Floor |
| Room 2 | Main | Dining Ro | 14.66 | 10.56 | Hardwood Floor |
| Room 3 | Main | Kitchen | 11.87 | 10.56 | |
| Room 4 | Main | Family Ro | 16.07 | 12.96 | Hardwood Floor |
| Room 5 | Second | Primary B | 20.34 | 20.34 | 5 Pc Ensuite, Walk-In Closet(s) |
| Room 6 | Second | Bedroom 2 | 15.25 | 12.46 | |
| Room 7 | Second | Bedroom 3 | 12.14 | 11.91 | |
| Room 8 | Second | Bedroom 4 | 11.87 | 9.84 | |
| Room 9 | Second | Bathroom | 11.91 | 11.12 | 5 Pc Ensuite |
| Room 10 | Second | Bathroom | 9.91 | 8 | 5 Pc Bath |
| Room 11 | Main | Breakfast | 11.87 | 10.59 | Hardwood Floor, W/O To Patio |
| Washroom Type | No. of Pieces | Level |
| Washroom Type 1 | 2 | Main |
| Washroom Type 2 | 5 | Second |
| Washroom Type 3 | 5 | Second |
| Washroom Type 4 | 0 | |
| Washroom Type 5 | 0 |
| Total Area: | 0.00 |
| Property Type: | Detached |
| Style: | 2-Storey |
| Exterior: | Brick Front, Vinyl Siding |
| Garage Type: | Attached |
| Drive Parking Spaces: | 4 |
| Pool: | Inground |
| Approximatly Square Footage: | 2500-3000 |
| CAC Included: | N |
| Water Included: | N |
| Cabel TV Included: | N |
| Common Elements Included: | N |
| Heat Included: | N |
| Parking Included: | N |
| Condo Tax Included: | N |
| Building Insurance Included: | N |
| Fireplace/Stove: | Y |
| Heat Type: | Forced Air |
| Central Air Conditioning: | Central Air |
| Central Vac: | N |
| Laundry Level: | Syste |
| Ensuite Laundry: | F |
| Sewers: | Sewer |
$
%
Years
This calculator is for demonstration purposes only. Always consult a professional
financial advisor before making personal financial decisions.
| Although the information displayed is believed to be accurate, no warranties or representations are made of any kind. |
| ROYAL LEPAGE PERFORMANCE REALTY |
|
|

Wally Islam
Real Estate Broker
Dir:
416-949-2626
Bus:
416-293-8500
Fax:
905-913-8585
| Book Showing | Email a Friend |
Jump To:
At a Glance:
| Type: | Freehold - Detached |
| Area: | Ottawa |
| Municipality: | Stittsville - Munster - Richmond |
| Neighbourhood: | 8203 - Stittsville (South) |
| Style: | 2-Storey |
| Tax: | $5,755 |
| Beds: | 4 |
| Baths: | 3 |
| Fireplace: | Y |
| Pool: | Inground |
Locatin Map:
Payment Calculator:
