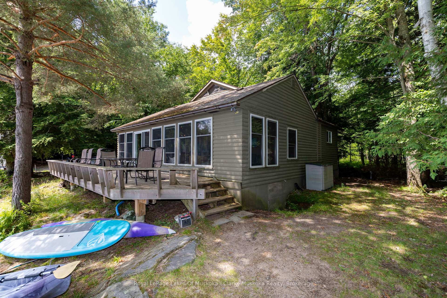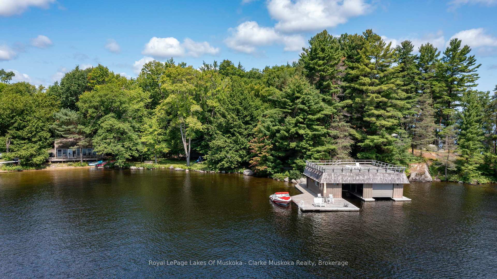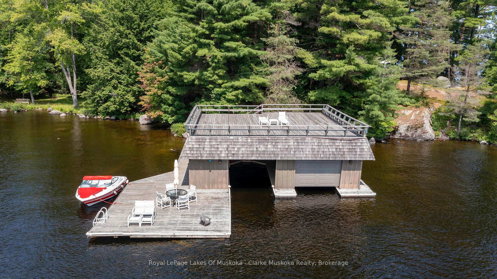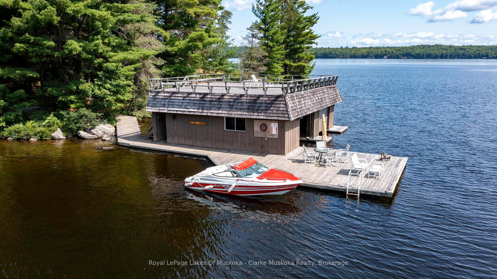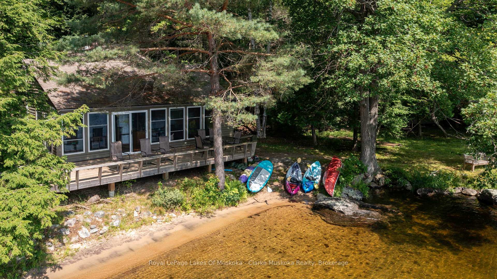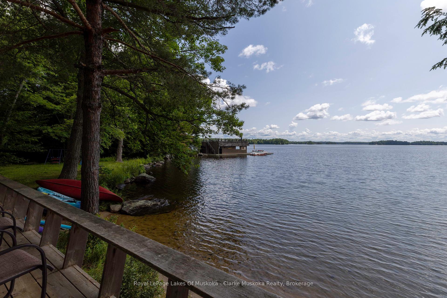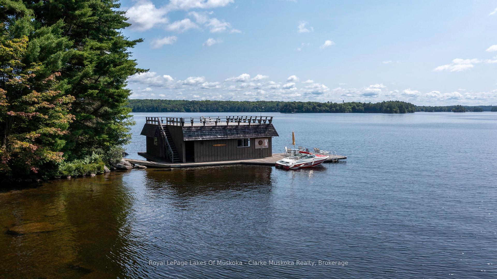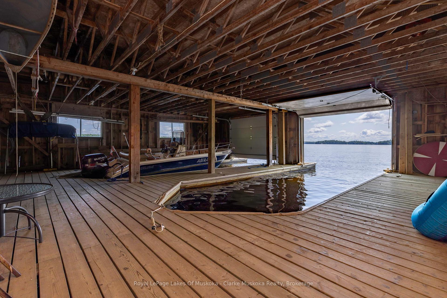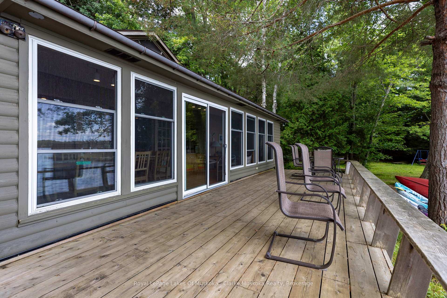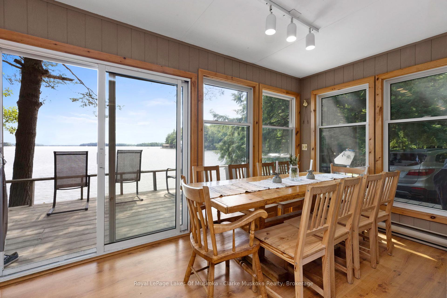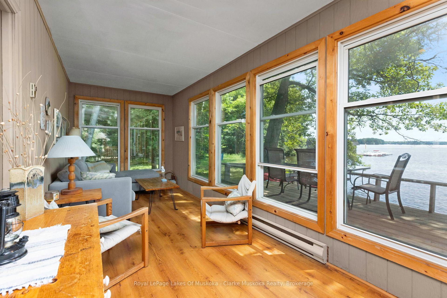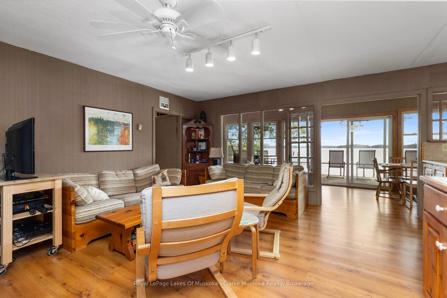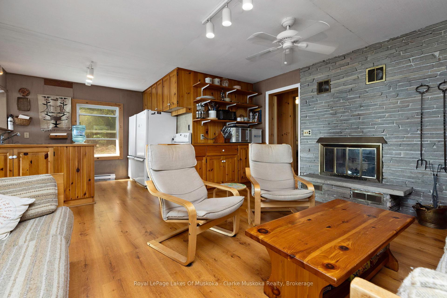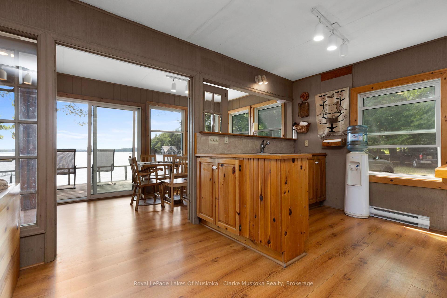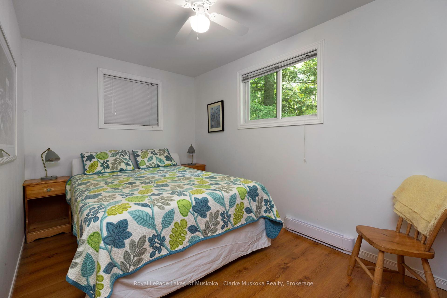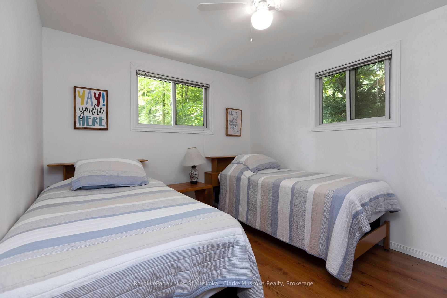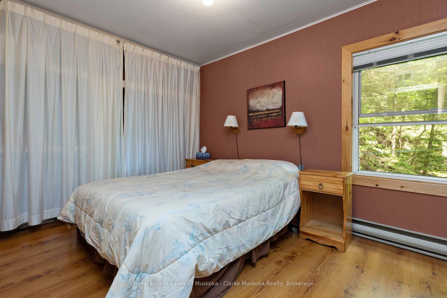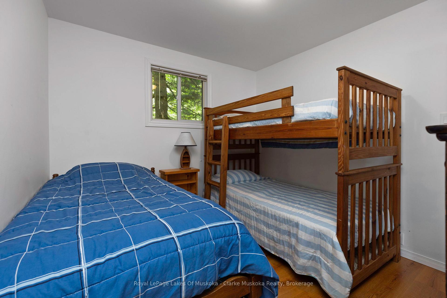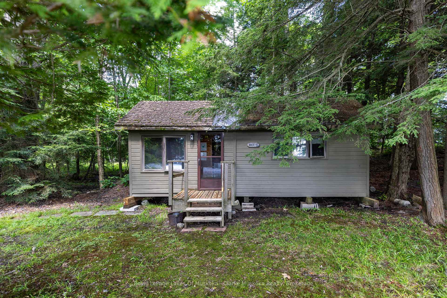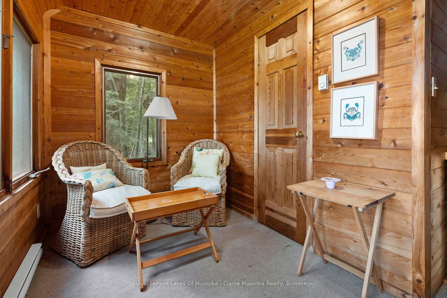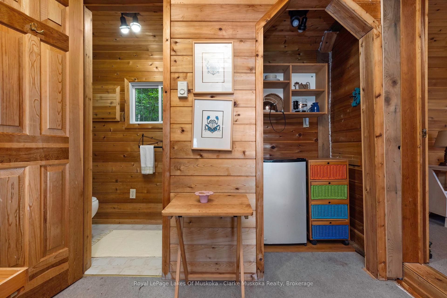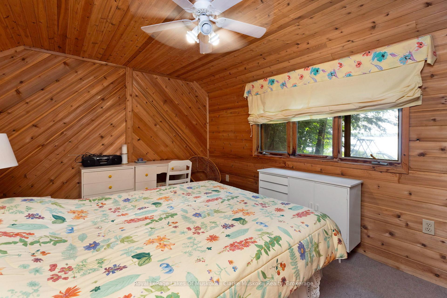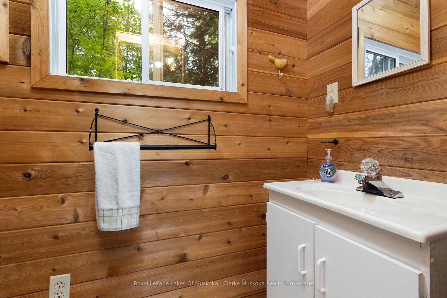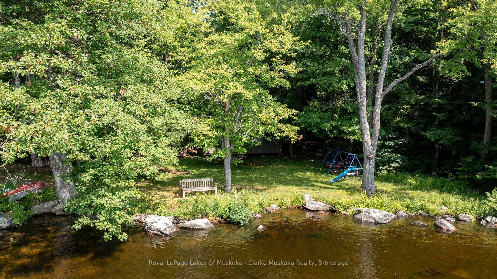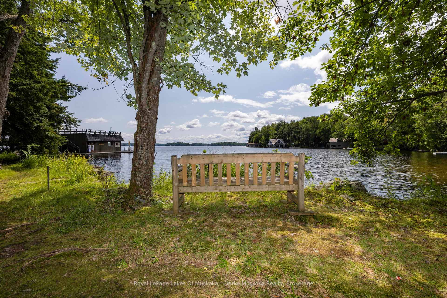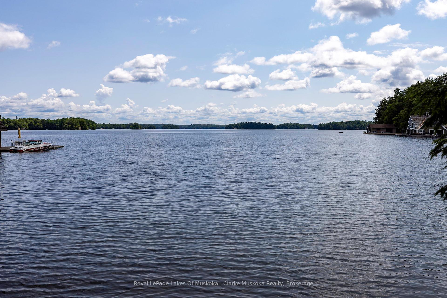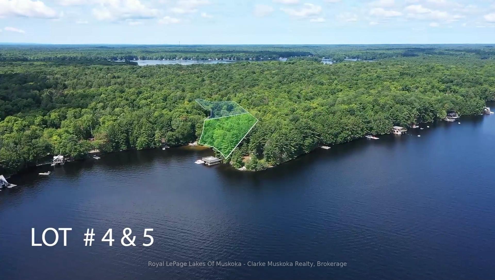$2,695,000
Available - For Sale
Listing ID: X12169717
1223 INNISFREE RD LOT 4/5 N/A , Muskoka Lakes, P0B 1J0, Muskoka
| Experience the best of Lake Muskoka living with this classic lakeside retreat. This inviting 1,138 sq ft beach cottage features four bedrooms and one bathroom ideal for hosting family and friends in comfort. Positioned right on the shoreline, the property showcases expansive lake views and effortless access to the calm, glistening waters. An additional 265 sq ft bunkie offers extra space for guests, making it easy to accommodate visitors and enhance the overall getaway. Set on a flat, easy-to-navigate lot, this property boasts a rare sandy beach with a shallow, firm lakebed that extends far into the water perfect for safe and enjoyable swimming for all ages. Enjoy deeper water access and sun-soaked relaxation with the two-slip boathouse, complete with a large upper sundeck that invites endless lakeside leisure. The property spans two adjacent lots, Lot 4 and Lot 5 each approximately one acre, offering flexibility and potential for future development. Whether you're drawn to the charm and history of the existing structures or inspired to build a brand-new dream cottage, this is a rare opportunity to own a piece of classic Muskoka shoreline. |
| Price | $2,695,000 |
| Taxes: | $4203.51 |
| Occupancy: | Owner |
| Address: | 1223 INNISFREE RD LOT 4/5 N/A , Muskoka Lakes, P0B 1J0, Muskoka |
| Acreage: | .50-1.99 |
| Directions/Cross Streets: | Turn onto Acton Island Rd from Hwy 169 and turn left onto INNISFREE rd, follow to #1223 (Lot 4/5) Th |
| Rooms: | 8 |
| Rooms +: | 0 |
| Bedrooms: | 4 |
| Bedrooms +: | 0 |
| Family Room: | F |
| Basement: | None |
| Level/Floor | Room | Length(ft) | Width(ft) | Descriptions | |
| Room 1 | Main | Living Ro | 14.5 | 14.66 | |
| Room 2 | Main | Kitchen | 7.51 | 9.25 | |
| Room 3 | Main | Primary B | 12.76 | 9.74 | |
| Room 4 | Main | Bedroom | 9.58 | 11.15 | |
| Room 5 | Main | Bedroom | 8.59 | 12.76 | |
| Room 6 | Main | Bedroom | 8.59 | 12.99 | |
| Room 7 | Main | Bathroom | 7.9 | 8.59 | |
| Room 8 | Main | Sunroom | 31.06 | 7.51 |
| Washroom Type | No. of Pieces | Level |
| Washroom Type 1 | 3 | Main |
| Washroom Type 2 | 0 | |
| Washroom Type 3 | 0 | |
| Washroom Type 4 | 0 | |
| Washroom Type 5 | 0 |
| Total Area: | 0.00 |
| Property Type: | Detached |
| Style: | Bungalow |
| Exterior: | Wood |
| Garage Type: | None |
| (Parking/)Drive: | Front Yard |
| Drive Parking Spaces: | 4 |
| Park #1 | |
| Parking Type: | Front Yard |
| Park #2 | |
| Parking Type: | Front Yard |
| Pool: | None |
| Approximatly Square Footage: | 1100-1500 |
| Property Features: | Golf |
| CAC Included: | N |
| Water Included: | N |
| Cabel TV Included: | N |
| Common Elements Included: | N |
| Heat Included: | N |
| Parking Included: | N |
| Condo Tax Included: | N |
| Building Insurance Included: | N |
| Fireplace/Stove: | Y |
| Heat Type: | Baseboard |
| Central Air Conditioning: | None |
| Central Vac: | N |
| Laundry Level: | Syste |
| Ensuite Laundry: | F |
| Elevator Lift: | False |
| Sewers: | Septic |
| Water: | Lake/Rive |
| Water Supply Types: | Lake/River |
$
%
Years
This calculator is for demonstration purposes only. Always consult a professional
financial advisor before making personal financial decisions.
| Although the information displayed is believed to be accurate, no warranties or representations are made of any kind. |
| Royal LePage Lakes Of Muskoka - Clarke Muskoka Realty |
|
|

Wally Islam
Real Estate Broker
Dir:
416-949-2626
Bus:
416-293-8500
Fax:
905-913-8585
| Virtual Tour | Book Showing | Email a Friend |
Jump To:
At a Glance:
| Type: | Freehold - Detached |
| Area: | Muskoka |
| Municipality: | Muskoka Lakes |
| Neighbourhood: | Medora |
| Style: | Bungalow |
| Tax: | $4,203.51 |
| Beds: | 4 |
| Baths: | 1 |
| Fireplace: | Y |
| Pool: | None |
Locatin Map:
Payment Calculator:
