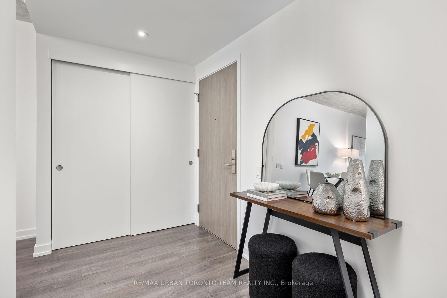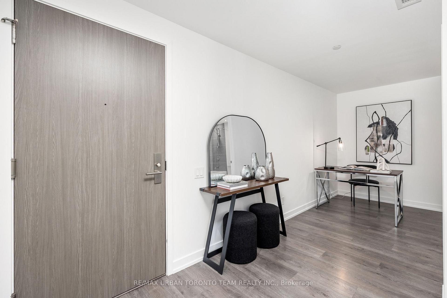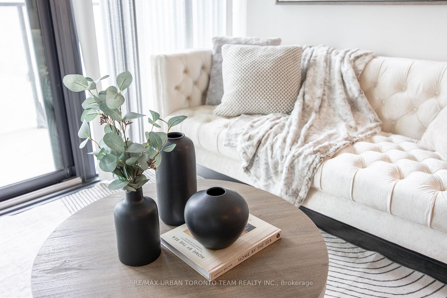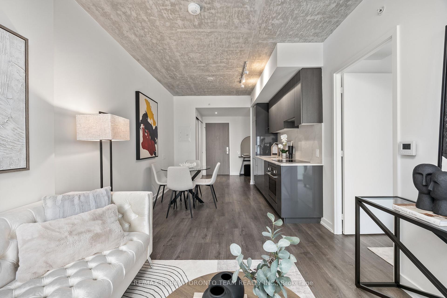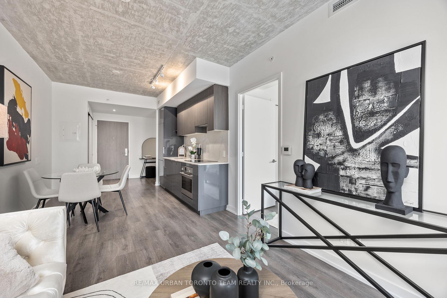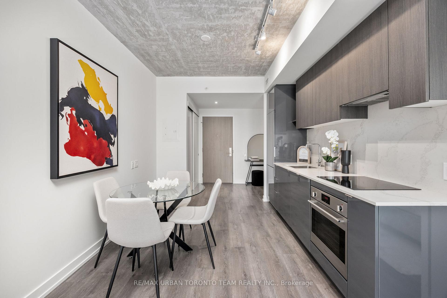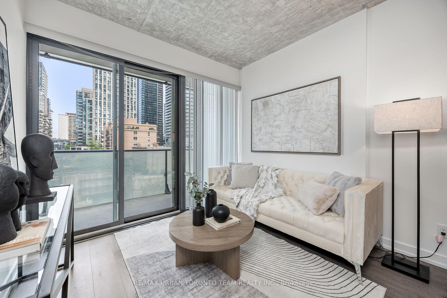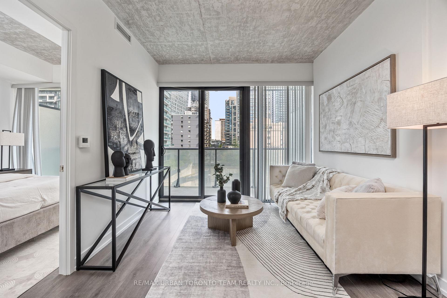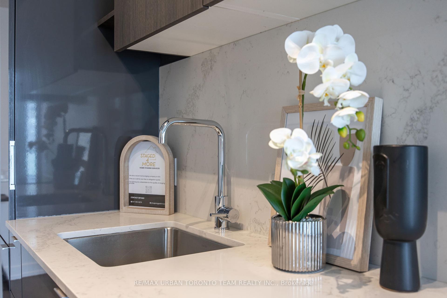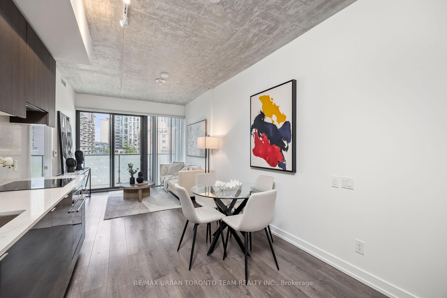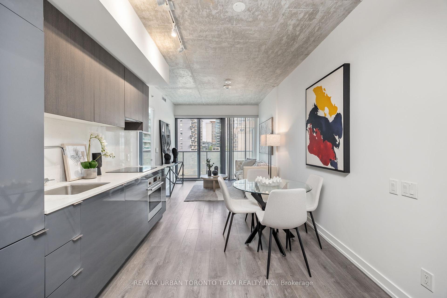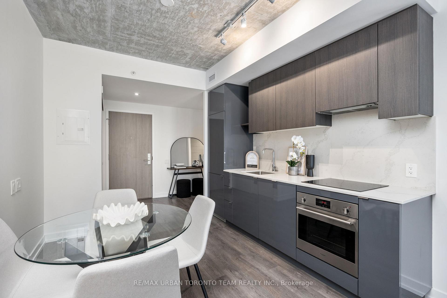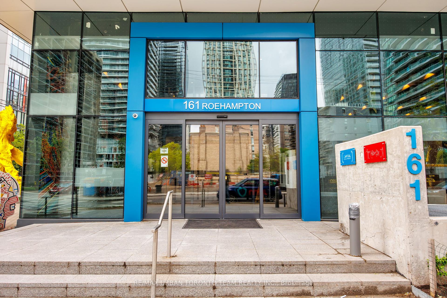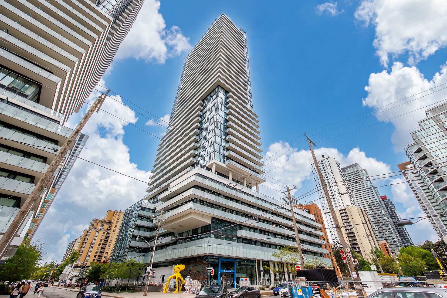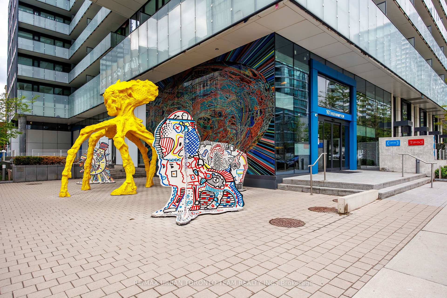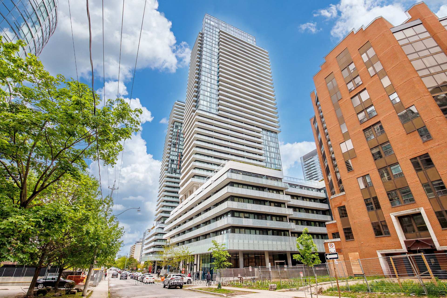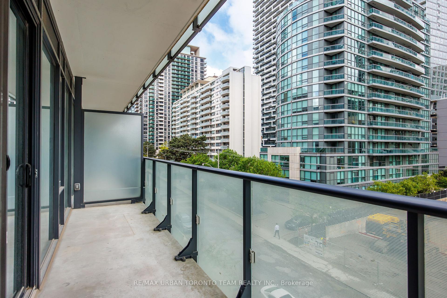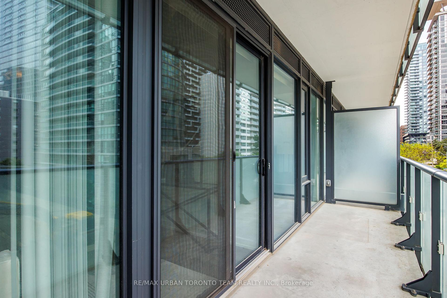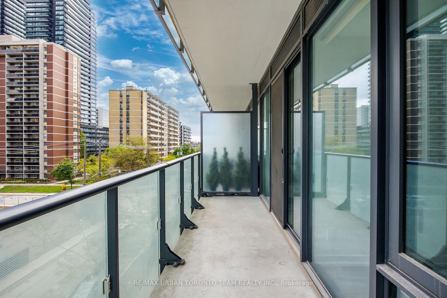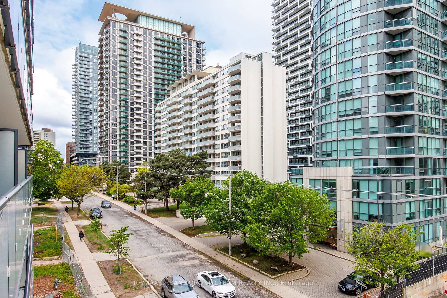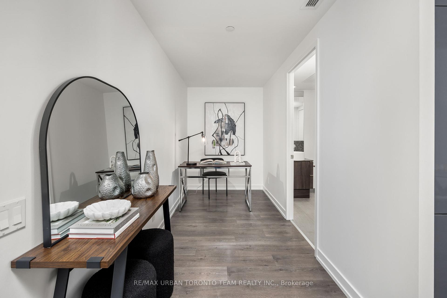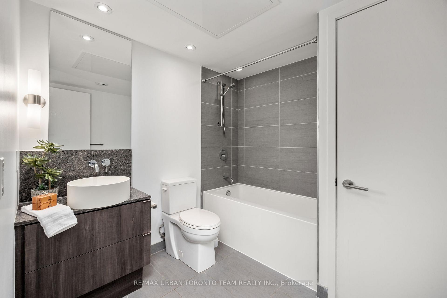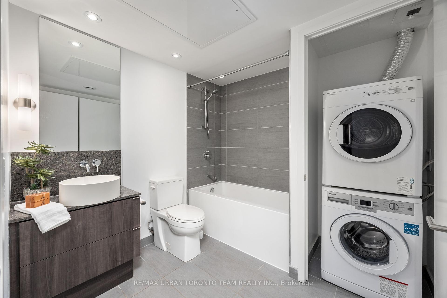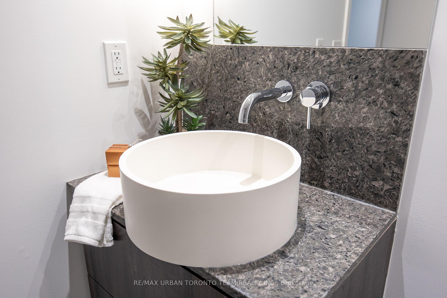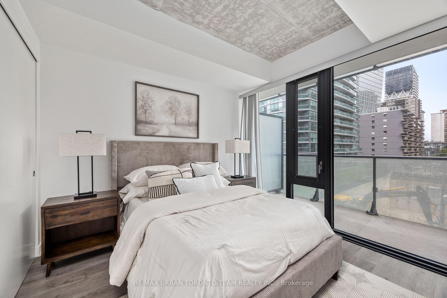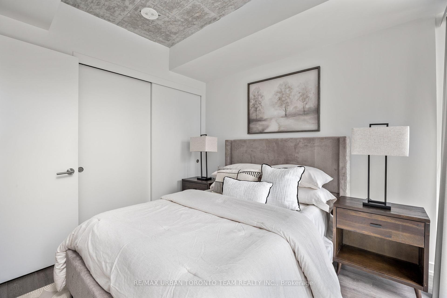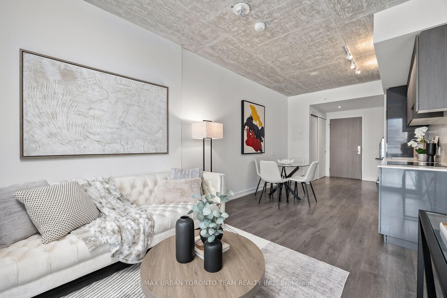$639,900
Available - For Sale
Listing ID: C12173808
161 Roehampton Aven , Toronto, M4P 0C8, Toronto
| Welcome to Unit 304 at 161 Roehampton Avenue, a beautifully upgraded 1+1 bedroom condo located in the heart of Torontos dynamic Yonge & Eglinton neighbourhood. This suite offers 565 sq ft of interior space plus a 102 sq ft balcony, for a total of 667 sq ft of modern, functional livingideal for professionals, couples, or anyone seeking vibrant city life.The unit features 9-foot exposed concrete ceilings, floor-to-ceiling windows, and engineered laminate flooring throughout, creating a bright and contemporary feel. The open-concept layout flows seamlessly, with a spacious living area and oversized balcony perfect for relaxing or entertaining.The integrated kitchen has been tastefully upgraded with quartz countertops and backsplash, cabinetry, and built-in appliancesblending style and function. The generous den offers versatility as a dedicated office, dining area, or guest space.The bedroom is filled with natural light and includes ample storage. The upgraded spa-inspired bathroom boasts a deep soaker tub, quartz vanity, and large-format 12"x24" tiles. Additional highlights include in-suite laundry and a premium corner parking spot located directly beside the elevator lobby for added convenience.Residents enjoy access to premium amenities including a rooftop pool, hot tub, fully equipped gym, party room, dog wash, golf simulator and 24-hour concierge.Located steps from transit including the Eglinton subway and upcoming LRT, with grocery stores, cafes, parks, shops, and the Yonge Eglinton Centre all within walking distance.A perfect blend of design, upgrades, and unbeatable location this is Midtown living at its best. |
| Price | $639,900 |
| Taxes: | $2775.04 |
| Occupancy: | Vacant |
| Address: | 161 Roehampton Aven , Toronto, M4P 0C8, Toronto |
| Postal Code: | M4P 0C8 |
| Province/State: | Toronto |
| Directions/Cross Streets: | Yonge And Eglinton |
| Level/Floor | Room | Length(ft) | Width(ft) | Descriptions | |
| Room 1 | Main | Kitchen | Open Concept, B/I Appliances, Combined w/Dining | ||
| Room 2 | Main | Primary B | Large Window, Large Closet | ||
| Room 3 | Main | Den | Separate Room | ||
| Room 4 | Main | Living Ro | 55.76 | Open Concept, W/O To Balcony |
| Washroom Type | No. of Pieces | Level |
| Washroom Type 1 | 4 | |
| Washroom Type 2 | 0 | |
| Washroom Type 3 | 0 | |
| Washroom Type 4 | 0 | |
| Washroom Type 5 | 0 |
| Total Area: | 0.00 |
| Washrooms: | 1 |
| Heat Type: | Forced Air |
| Central Air Conditioning: | Central Air |
$
%
Years
This calculator is for demonstration purposes only. Always consult a professional
financial advisor before making personal financial decisions.
| Although the information displayed is believed to be accurate, no warranties or representations are made of any kind. |
| RE/MAX URBAN TORONTO TEAM REALTY INC. |
|
|

Wally Islam
Real Estate Broker
Dir:
416-949-2626
Bus:
416-293-8500
Fax:
905-913-8585
| Virtual Tour | Book Showing | Email a Friend |
Jump To:
At a Glance:
| Type: | Com - Condo Apartment |
| Area: | Toronto |
| Municipality: | Toronto C10 |
| Neighbourhood: | Mount Pleasant West |
| Style: | Apartment |
| Tax: | $2,775.04 |
| Maintenance Fee: | $502.28 |
| Beds: | 1+1 |
| Baths: | 1 |
| Fireplace: | N |
Locatin Map:
Payment Calculator:
