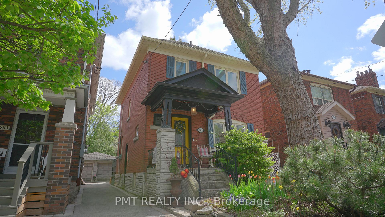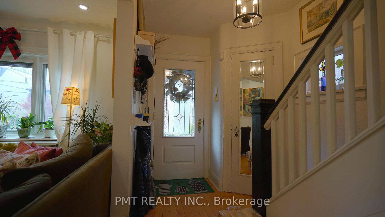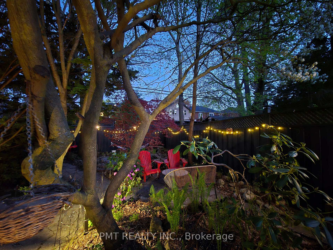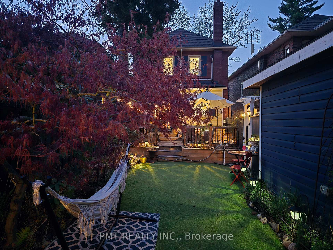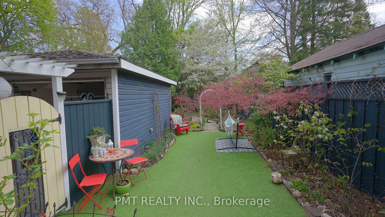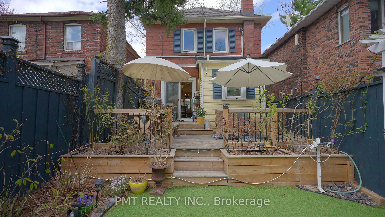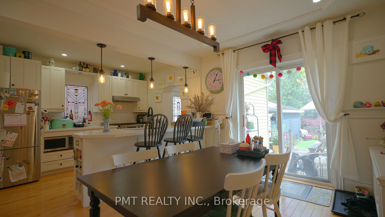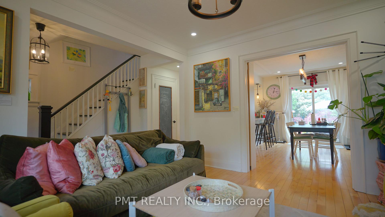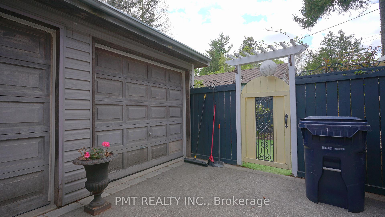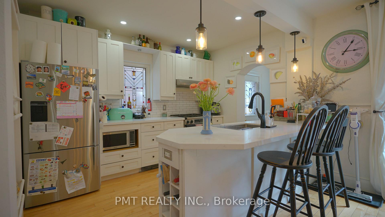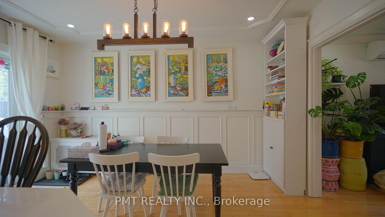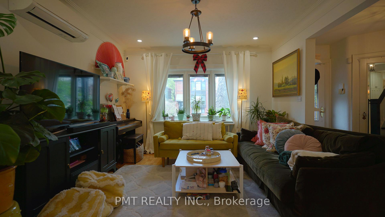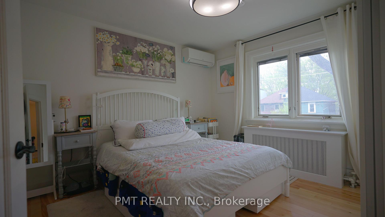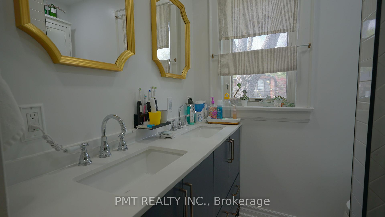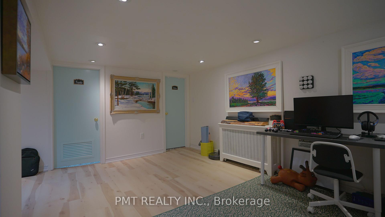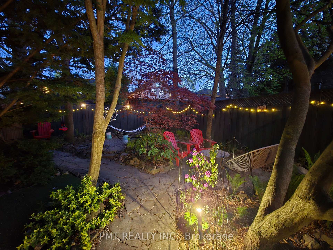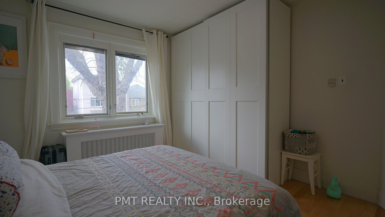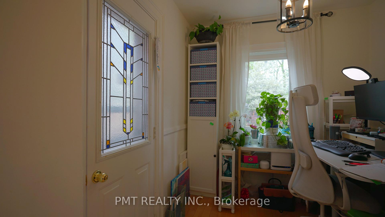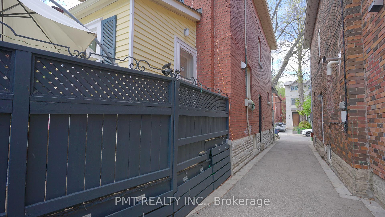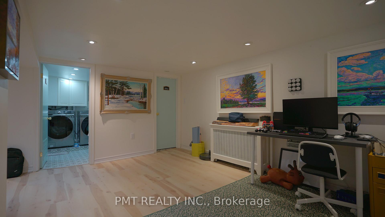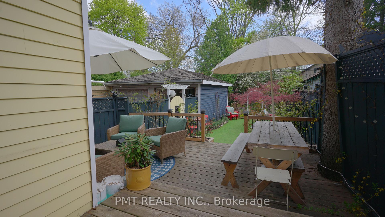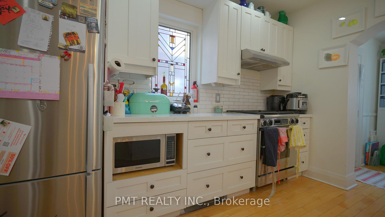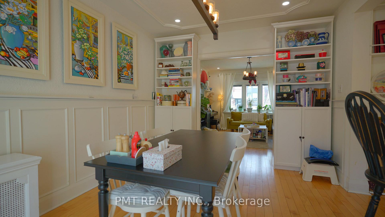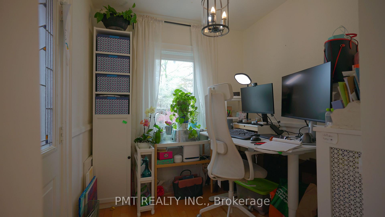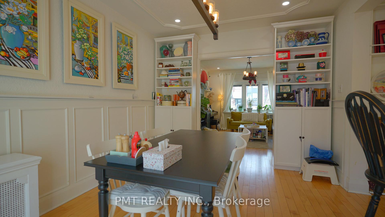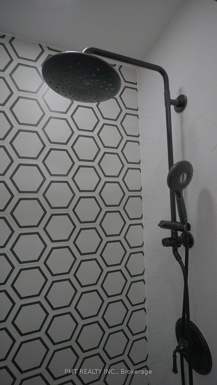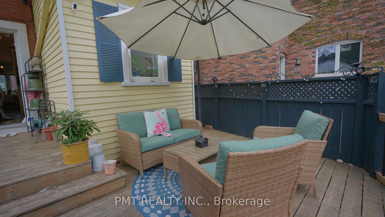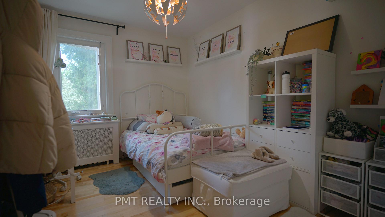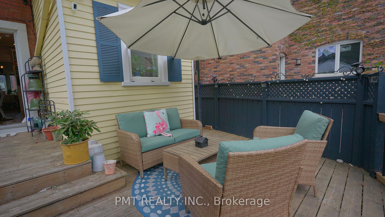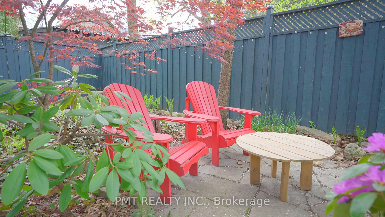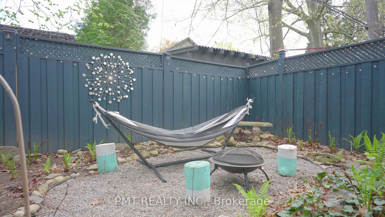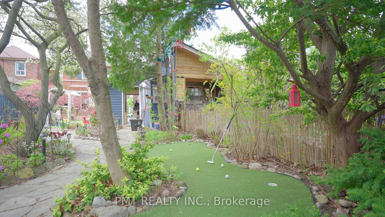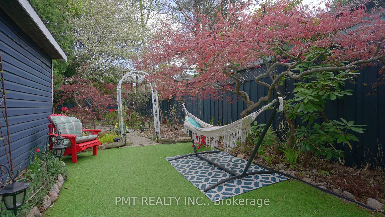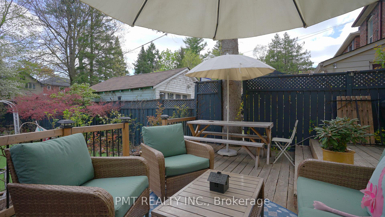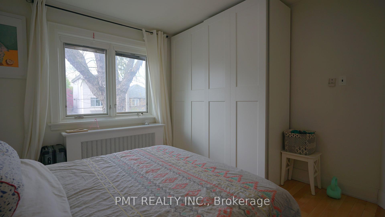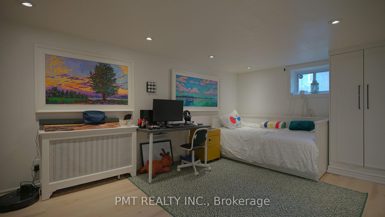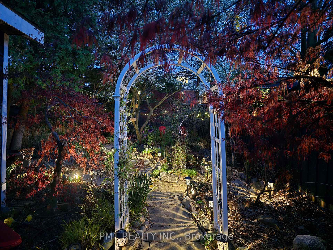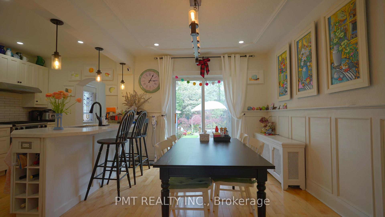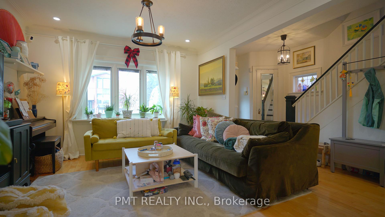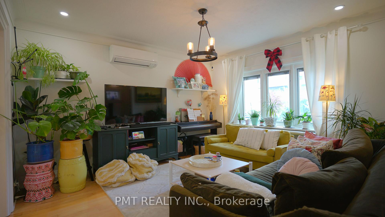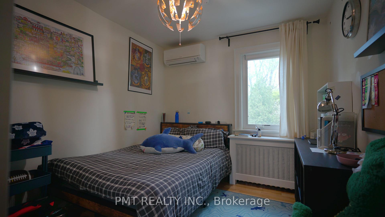$5,600
Available - For Rent
Listing ID: C12173598
581 Soudan Aven , Toronto, M4S 1X1, Toronto
| Welcome to 581 Soudan Avenue. A beautifully maintained detached home offering a perfect blend of classic character and modern updates. This inviting property features 3 spacious bedrooms on the upper level, 2 full bathrooms (one upstairs and one in the finished basement), and two versatile bonus spaces: a bright den off the kitchen and a fully finished lower level, ideal for a home office, rec room, or guest space. Step outside to your private, landscaped backyard oasis complete with a custom putting green, a large deck, and serene green space perfect for entertaining or relaxing. A detached garage provides additional convenience. Situated on a deep lot with a charming tree-lined path reminiscent of a mini forest, this home offers a peaceful escape in the heart of the city. Just steps from schools, parks, shops, and quick access to downtown, this is a wonderful rental opportunity for families and professionals alike. |
| Price | $5,600 |
| Taxes: | $0.00 |
| Occupancy: | Owner |
| Address: | 581 Soudan Aven , Toronto, M4S 1X1, Toronto |
| Directions/Cross Streets: | Eglinton Ave E / Bayview Ave |
| Rooms: | 7 |
| Rooms +: | 2 |
| Bedrooms: | 3 |
| Bedrooms +: | 0 |
| Family Room: | F |
| Basement: | Finished, Separate Ent |
| Furnished: | Unfu |
| Level/Floor | Room | Length(ft) | Width(ft) | Descriptions | |
| Room 1 | Main | Living Ro | 11.81 | 16.07 | Large Window, Hardwood Floor, Overlooks Frontyard |
| Room 2 | Main | Dining Ro | 13.91 | 10.3 | Open Concept, W/O To Deck, Natural Finish |
| Room 3 | Main | Kitchen | 11.74 | 8.56 | Breakfast Bar, B/I Appliances, Pantry |
| Room 4 | Second | Primary B | 9.35 | 12 | Walk-In Closet(s), Broadloom, Large Window |
| Room 5 | Second | Bedroom 2 | 8.99 | 10 | Overlooks Backyard, B/I Closet, Window |
| Room 6 | Second | Bedroom 3 | 12.07 | 11.84 | Broadloom, Window, Closet |
| Room 7 | Basement | Recreatio | 21.35 | 17.97 | 3 Pc Ensuite, Above Grade Window, B/I Bookcase |
| Washroom Type | No. of Pieces | Level |
| Washroom Type 1 | 3 | Second |
| Washroom Type 2 | 3 | Basement |
| Washroom Type 3 | 0 | |
| Washroom Type 4 | 0 | |
| Washroom Type 5 | 0 |
| Total Area: | 0.00 |
| Property Type: | Detached |
| Style: | 2-Storey |
| Exterior: | Brick |
| Garage Type: | Detached |
| (Parking/)Drive: | Mutual |
| Drive Parking Spaces: | 1 |
| Park #1 | |
| Parking Type: | Mutual |
| Park #2 | |
| Parking Type: | Mutual |
| Pool: | None |
| Laundry Access: | In-Suite Laun |
| Approximatly Square Footage: | 1500-2000 |
| Property Features: | Park, School |
| CAC Included: | N |
| Water Included: | N |
| Cabel TV Included: | N |
| Common Elements Included: | N |
| Heat Included: | N |
| Parking Included: | Y |
| Condo Tax Included: | N |
| Building Insurance Included: | N |
| Fireplace/Stove: | N |
| Heat Type: | Heat Pump |
| Central Air Conditioning: | Wall Unit(s |
| Central Vac: | N |
| Laundry Level: | Syste |
| Ensuite Laundry: | F |
| Sewers: | Sewer |
| Although the information displayed is believed to be accurate, no warranties or representations are made of any kind. |
| PMT REALTY INC. |
|
|

Wally Islam
Real Estate Broker
Dir:
416-949-2626
Bus:
416-293-8500
Fax:
905-913-8585
| Book Showing | Email a Friend |
Jump To:
At a Glance:
| Type: | Freehold - Detached |
| Area: | Toronto |
| Municipality: | Toronto C10 |
| Neighbourhood: | Mount Pleasant East |
| Style: | 2-Storey |
| Beds: | 3 |
| Baths: | 2 |
| Fireplace: | N |
| Pool: | None |
Locatin Map:
