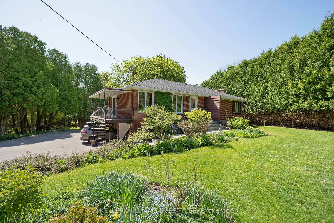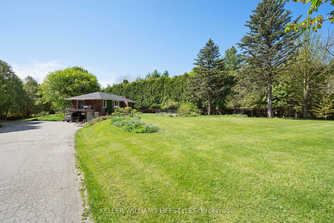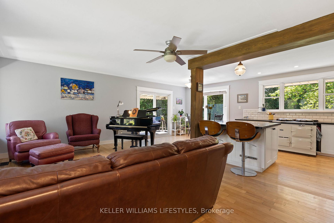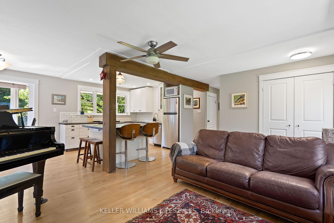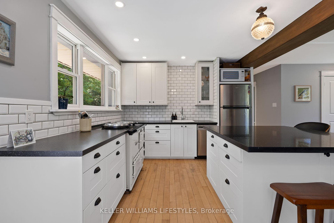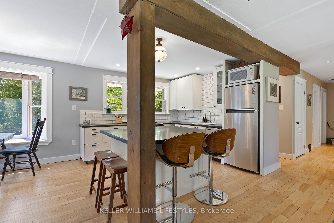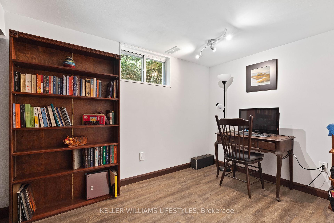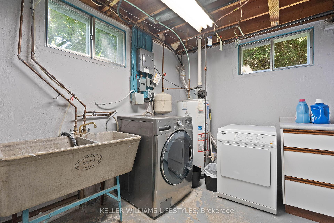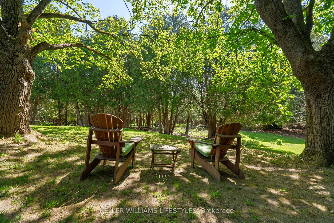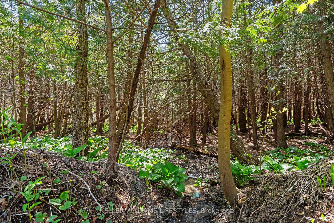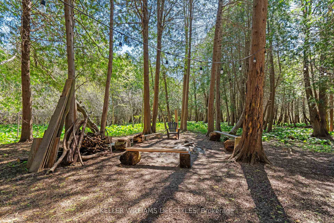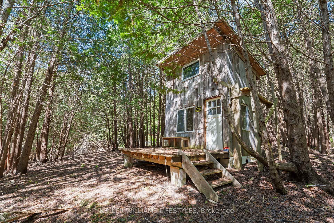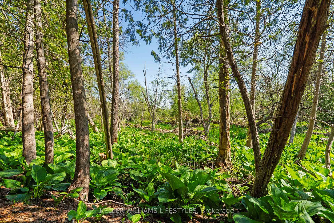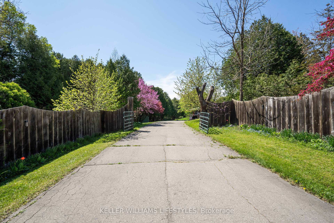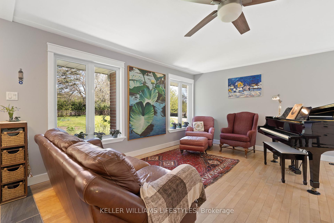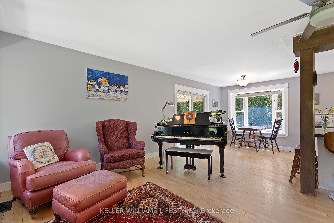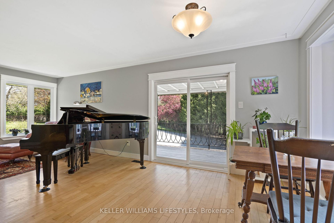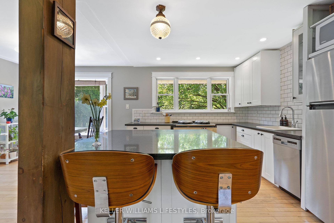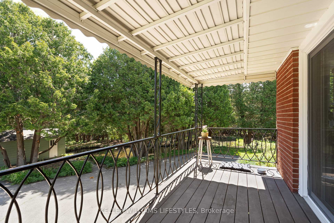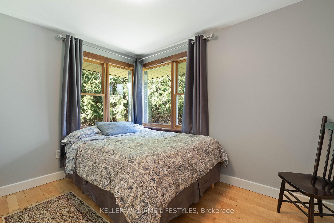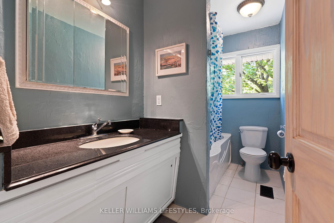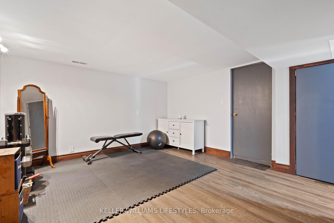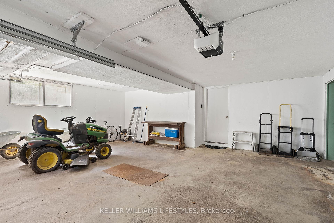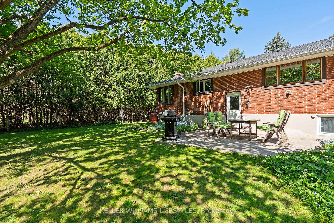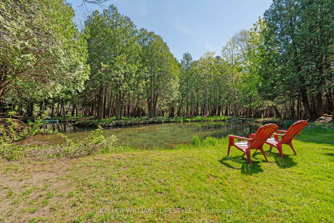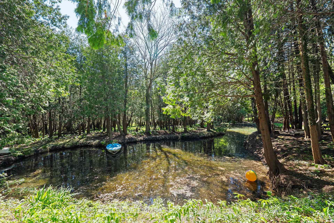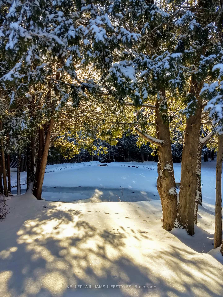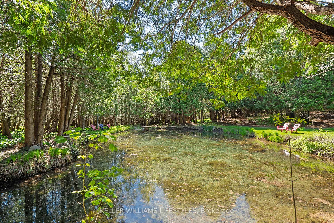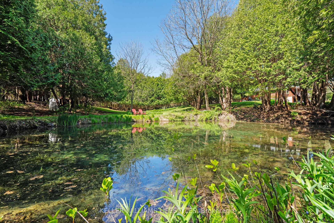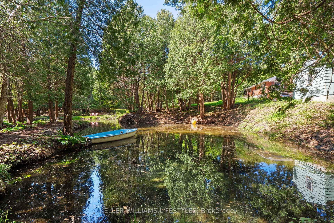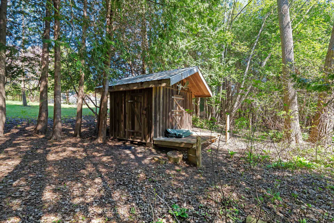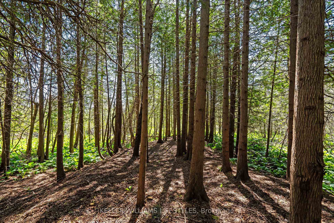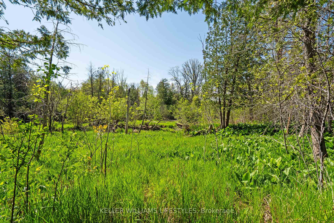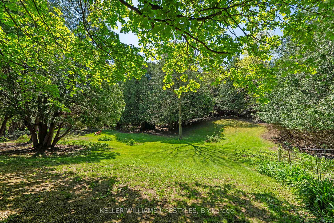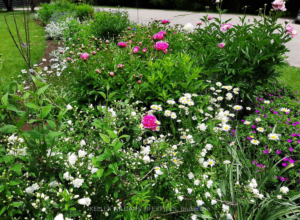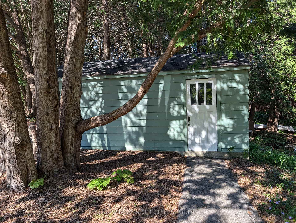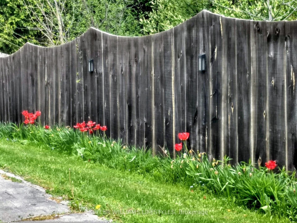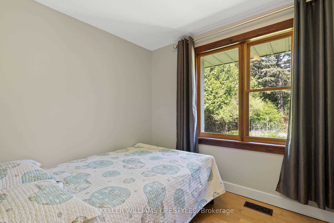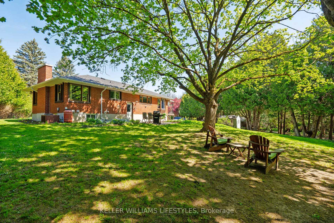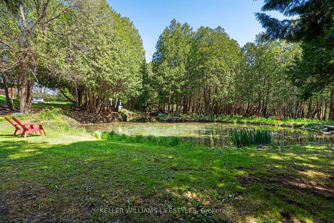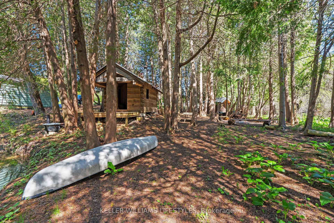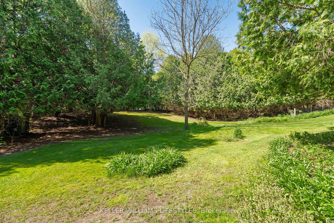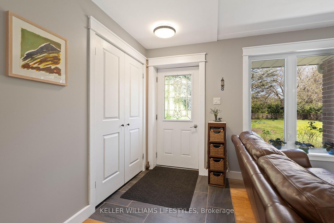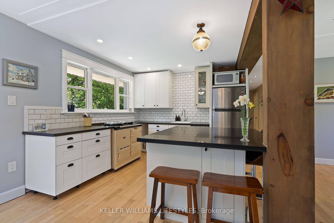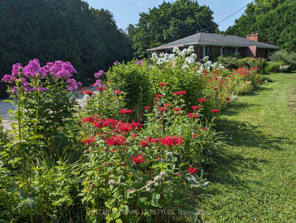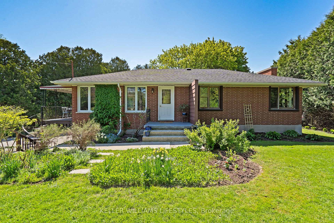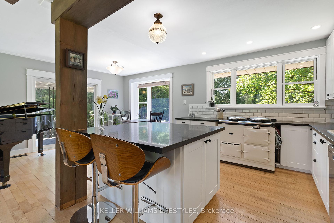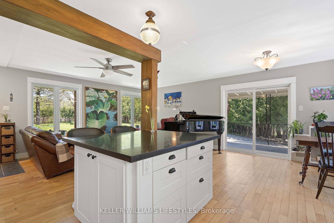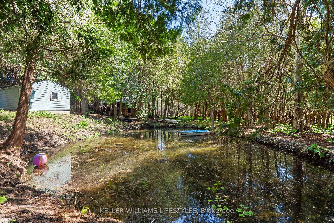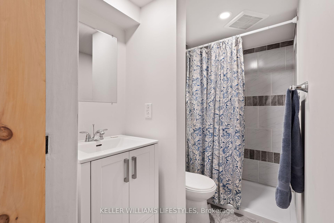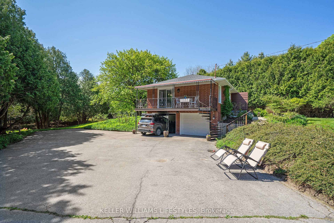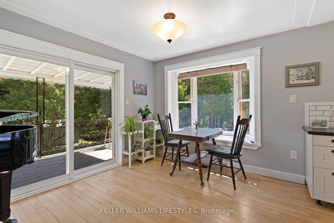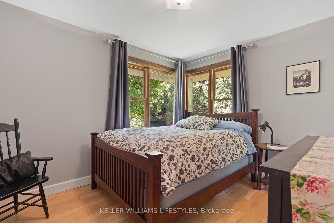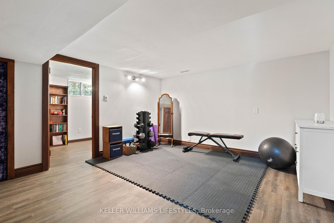$2,200,000
Available - For Sale
Listing ID: X12158050
15083 Medway Road , Middlesex Centre, N0M 1C0, Middlesex
| Welcome to your 11 acre private retreat, a rare sanctuary on the outskirts of London. This property is truly extraordinary and has been lovingly cared for within the same family for a 1/4 century. Enter from Medway Rd and experience a peaceful and completely private rural oasis. The centerpiece of the property is a spring-fed pond, flowing with crystal clear water out to a creek that meanders through your forest to the back of the estate. Bathed in birdsong, you will see cardinals, grosbeaks, finches, bluejays, hummingbirds and more as well as deer coming to the pond to drink, giving a deep sense of connection to nature. The land is filled with many species of trees, from the boundary lined cedars to mountain ash, walnut, tulip, lilac, cherry and redbud to name a few. The large maples provide shade for the home, a classic red brick bungalow. Step inside and you'll find an open concept space, with living room, dining area and kitchen all flooded with natural light and providing endless views of the pond, gardens and trees. The large elevated walk-out deck off the dining area is perfect for enjoying a morning coffee, some relaxation after work or a breezy nap on the weekend. The generous kitchen island is the perfect spot for gatherings. A British made AGA stove is fully functional, provides radiant heat in winter and is a real conversation starter. Three bedrooms and a 4-piece bathroom complete the main floor. Downstairs is a multi-functional room with access to the 2 car garage. Also downstairs is an additional office/bedroom and a 3-piece bathroom. At the back of the house is a brick patio, yet another great space for barbecuing and enjoying your new lifestyle. With so much space, so many outbuildings including a pond-side sauna, secluded seating areas and more, you have to see it to believe it. Just under a 5 minute drive to Masonville Mall and other amenities, while having total privacy and seclusion, means you really can have it all. Book your showing today! |
| Price | $2,200,000 |
| Taxes: | $3225.00 |
| Occupancy: | Owner |
| Address: | 15083 Medway Road , Middlesex Centre, N0M 1C0, Middlesex |
| Acreage: | 10-24.99 |
| Directions/Cross Streets: | Medway and Highbury |
| Rooms: | 8 |
| Bedrooms: | 3 |
| Bedrooms +: | 1 |
| Family Room: | F |
| Basement: | Separate Ent, Finished |
| Level/Floor | Room | Length(ft) | Width(ft) | Descriptions | |
| Room 1 | Main | Kitchen | 10.5 | 10.5 | Centre Island, Backsplash, Pot Lights |
| Room 2 | Main | Dining Ro | 10.66 | 10.5 | Bay Window, W/O To Deck |
| Room 3 | Main | Living Ro | 19.68 | 11.81 | Ceiling Fan(s), Hardwood Floor |
| Room 4 | Main | Bedroom | 9.51 | 7.87 | Closet, Hardwood Floor |
| Room 5 | Main | Bedroom 2 | 9.51 | 11.48 | Closet, Hardwood Floor |
| Room 6 | Main | Bedroom 3 | 9.84 | 11.48 | Double Closet, Hardwood Floor |
| Room 7 | Lower | Bedroom 4 | 11.15 | 7.22 | Double Closet, Vinyl Floor |
| Room 8 | Lower | Recreatio | 13.78 | 12.46 | W/O To Garage, Vinyl Floor |
| Room 9 | Lower | Utility R | 12.14 | 7.22 | Combined w/Laundry, Laundry Sink |
| Washroom Type | No. of Pieces | Level |
| Washroom Type 1 | 4 | Main |
| Washroom Type 2 | 3 | Lower |
| Washroom Type 3 | 0 | |
| Washroom Type 4 | 0 | |
| Washroom Type 5 | 0 |
| Total Area: | 0.00 |
| Approximatly Age: | 51-99 |
| Property Type: | Detached |
| Style: | Bungalow |
| Exterior: | Brick |
| Garage Type: | Attached |
| (Parking/)Drive: | Lane, Insi |
| Drive Parking Spaces: | 10 |
| Park #1 | |
| Parking Type: | Lane, Insi |
| Park #2 | |
| Parking Type: | Lane |
| Park #3 | |
| Parking Type: | Inside Ent |
| Pool: | None |
| Approximatly Age: | 51-99 |
| Approximatly Square Footage: | 1100-1500 |
| Property Features: | River/Stream, School |
| CAC Included: | N |
| Water Included: | N |
| Cabel TV Included: | N |
| Common Elements Included: | N |
| Heat Included: | N |
| Parking Included: | N |
| Condo Tax Included: | N |
| Building Insurance Included: | N |
| Fireplace/Stove: | N |
| Heat Type: | Forced Air |
| Central Air Conditioning: | Other |
| Central Vac: | N |
| Laundry Level: | Syste |
| Ensuite Laundry: | F |
| Elevator Lift: | False |
| Sewers: | Septic |
| Water: | Drilled W |
| Water Supply Types: | Drilled Well |
| Utilities-Cable: | Y |
| Utilities-Hydro: | Y |
$
%
Years
This calculator is for demonstration purposes only. Always consult a professional
financial advisor before making personal financial decisions.
| Although the information displayed is believed to be accurate, no warranties or representations are made of any kind. |
| KELLER WILLIAMS LIFESTYLES |
|
|

Wally Islam
Real Estate Broker
Dir:
416-949-2626
Bus:
416-293-8500
Fax:
905-913-8585
| Book Showing | Email a Friend |
Jump To:
At a Glance:
| Type: | Freehold - Detached |
| Area: | Middlesex |
| Municipality: | Middlesex Centre |
| Neighbourhood: | Rural Middlesex Centre |
| Style: | Bungalow |
| Approximate Age: | 51-99 |
| Tax: | $3,225 |
| Beds: | 3+1 |
| Baths: | 2 |
| Fireplace: | N |
| Pool: | None |
Locatin Map:
Payment Calculator:
