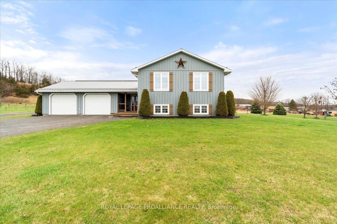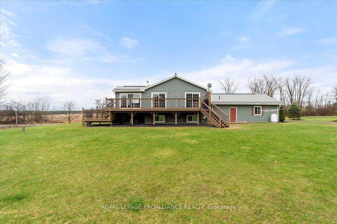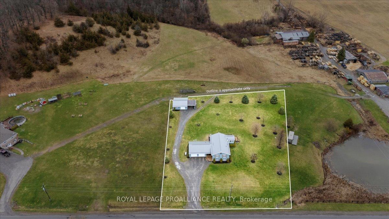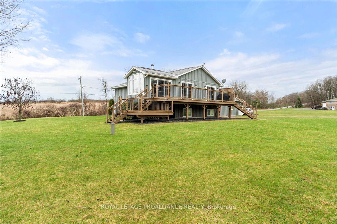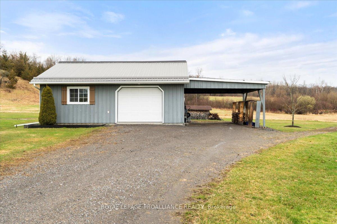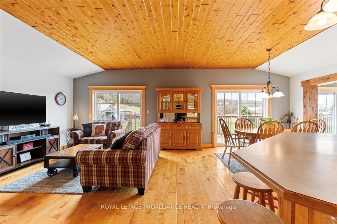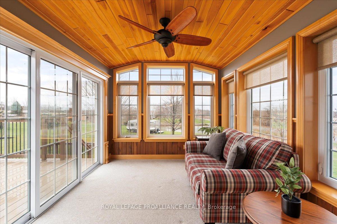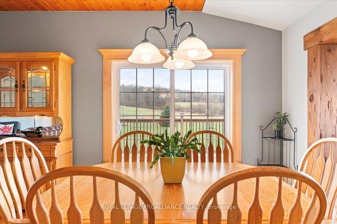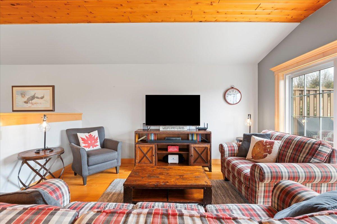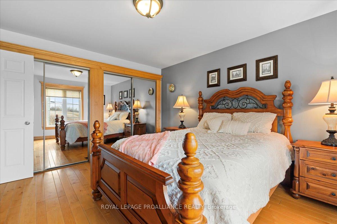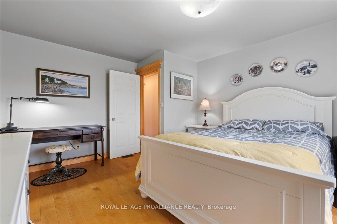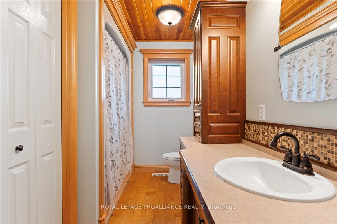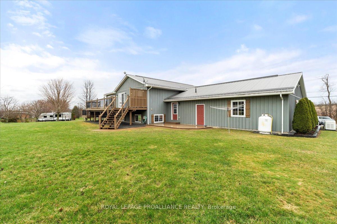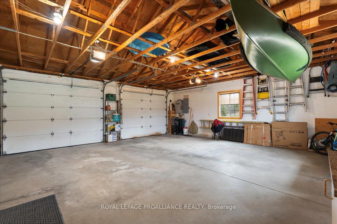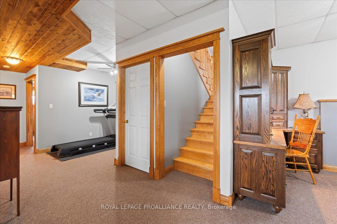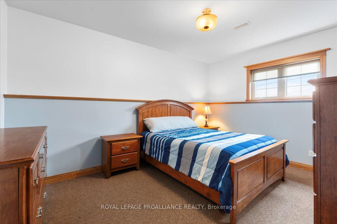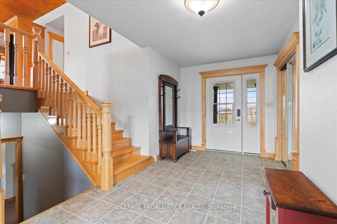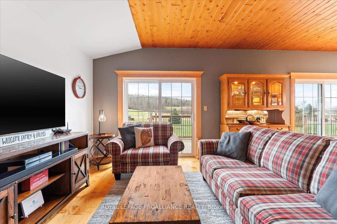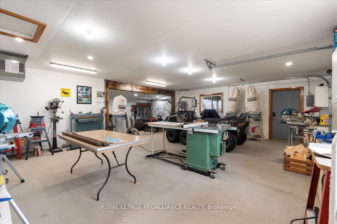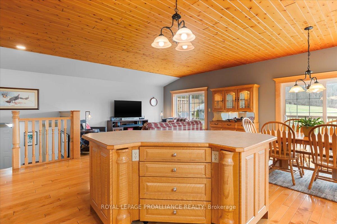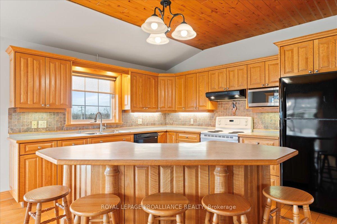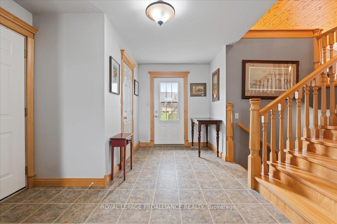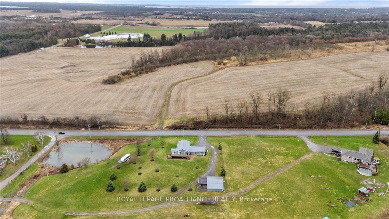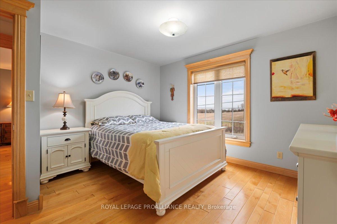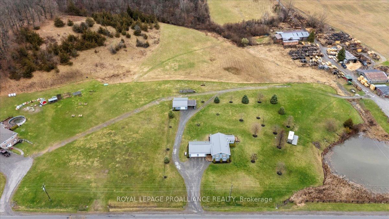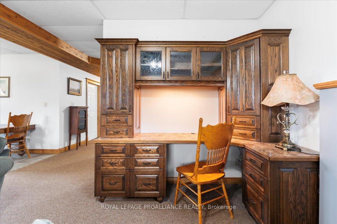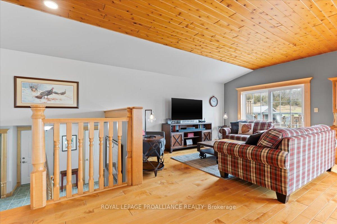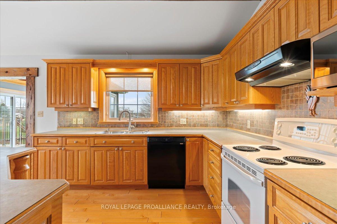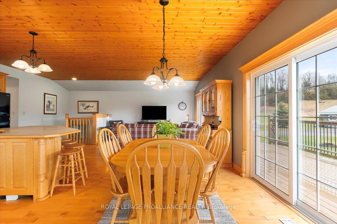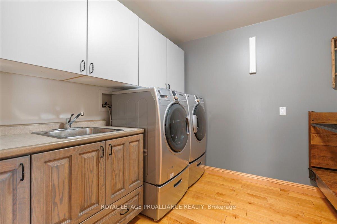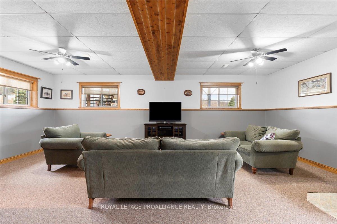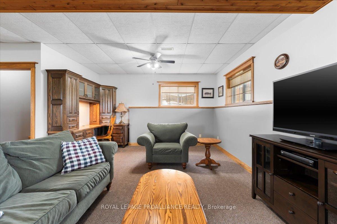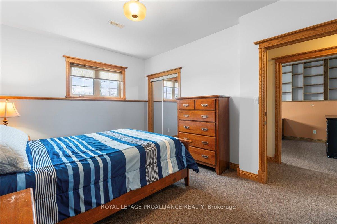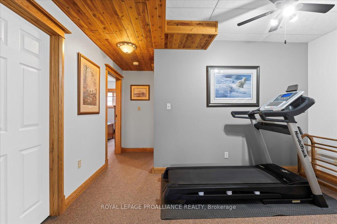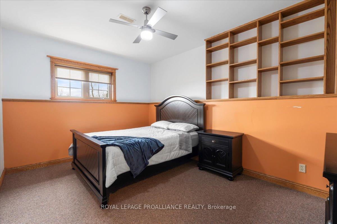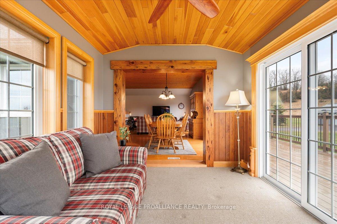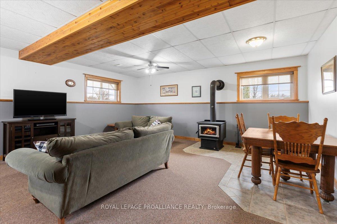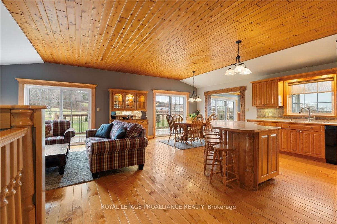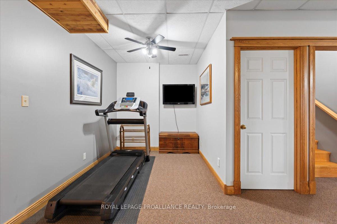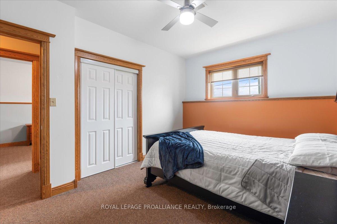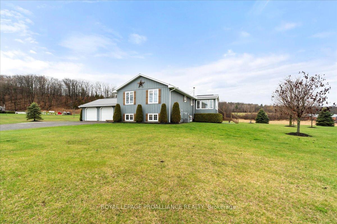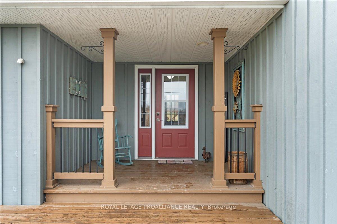$799,900
Available - For Sale
Listing ID: X12097828
17266 Telephone Road , Quinte West, K8V 5P4, Hastings
| Welcome home! This charming 4 bed, 2 bath rural retreat offers peaceful family living on over an acre, yet is just minutes to Trenton, Brighton & the 401. Enjoy a bright open kitchen, sun room, grand deck, and a large basement with suspended ceilings including rec room with a wood-stove (2024 certified). The property boasts a double garage (doors-10ft wide, 8 feet high) and a large insulated workshop with heat & power. Recent updates include furnace 2022 (serviced in 2025), HRV cleaned 2024, central vac 2022, steel roof 2018, house stained 2022, workshop furnace 2021, and septic pumped 2024. Worry free with a sump pump and gravity fed system. Generac generator included in the sale. Close to schools, on a bus route and near Timber Ridge Golf course, with fantastic, private views. |
| Price | $799,900 |
| Taxes: | $4424.05 |
| Occupancy: | Owner |
| Address: | 17266 Telephone Road , Quinte West, K8V 5P4, Hastings |
| Acreage: | .50-1.99 |
| Directions/Cross Streets: | Telephone Road/Wooler Road |
| Rooms: | 10 |
| Rooms +: | 6 |
| Bedrooms: | 2 |
| Bedrooms +: | 2 |
| Family Room: | T |
| Basement: | Full, Finished |
| Level/Floor | Room | Length(ft) | Width(ft) | Descriptions | |
| Room 1 | Main | Kitchen | 11.32 | 12.63 | |
| Room 2 | Main | Foyer | 16.86 | 7.84 | |
| Room 3 | Main | Bathroom | 7.48 | 3.02 | 2 Pc Bath |
| Room 4 | Main | Bathroom | 6.89 | 12.2 | 4 Pc Bath |
| Room 5 | Main | Bedroom | 13.28 | 12.2 | |
| Room 6 | Main | Bedroom 2 | 13.25 | 12.2 | |
| Room 7 | Main | Dining Ro | 10.04 | 12.63 | |
| Room 8 | Main | Living Ro | 21.39 | 12.2 | |
| Room 9 | Main | Laundry | 9.54 | 8.46 | |
| Room 10 | Main | Sunroom | 9.61 | 11.74 | |
| Room 11 | Basement | Bedroom 3 | 14.53 | 10.56 | |
| Room 12 | Basement | Bedroom 4 | 14.4 | 10.43 | |
| Room 13 | Basement | Family Ro | 17.55 | 24.3 | |
| Room 14 | Basement | Other | 9.09 | 10.3 | |
| Room 15 | Basement | Utility R | 10.04 | 9.94 |
| Washroom Type | No. of Pieces | Level |
| Washroom Type 1 | 4 | Main |
| Washroom Type 2 | 2 | Main |
| Washroom Type 3 | 0 | |
| Washroom Type 4 | 0 | |
| Washroom Type 5 | 0 |
| Total Area: | 0.00 |
| Approximatly Age: | 16-30 |
| Property Type: | Detached |
| Style: | Bungalow-Raised |
| Exterior: | Board & Batten |
| Garage Type: | Attached |
| (Parking/)Drive: | Private Do |
| Drive Parking Spaces: | 8 |
| Park #1 | |
| Parking Type: | Private Do |
| Park #2 | |
| Parking Type: | Private Do |
| Pool: | None |
| Other Structures: | Workshop |
| Approximatly Age: | 16-30 |
| Approximatly Square Footage: | 1100-1500 |
| Property Features: | Golf, Greenbelt/Conserva |
| CAC Included: | N |
| Water Included: | N |
| Cabel TV Included: | N |
| Common Elements Included: | N |
| Heat Included: | N |
| Parking Included: | N |
| Condo Tax Included: | N |
| Building Insurance Included: | N |
| Fireplace/Stove: | Y |
| Heat Type: | Forced Air |
| Central Air Conditioning: | Central Air |
| Central Vac: | Y |
| Laundry Level: | Syste |
| Ensuite Laundry: | F |
| Sewers: | Septic |
| Water: | Drilled W |
| Water Supply Types: | Drilled Well |
| Utilities-Cable: | N |
| Utilities-Hydro: | Y |
$
%
Years
This calculator is for demonstration purposes only. Always consult a professional
financial advisor before making personal financial decisions.
| Although the information displayed is believed to be accurate, no warranties or representations are made of any kind. |
| ROYAL LEPAGE PROALLIANCE REALTY |
|
|

Wally Islam
Real Estate Broker
Dir:
416-949-2626
Bus:
416-293-8500
Fax:
905-913-8585
| Virtual Tour | Book Showing | Email a Friend |
Jump To:
At a Glance:
| Type: | Freehold - Detached |
| Area: | Hastings |
| Municipality: | Quinte West |
| Neighbourhood: | Murray Ward |
| Style: | Bungalow-Raised |
| Approximate Age: | 16-30 |
| Tax: | $4,424.05 |
| Beds: | 2+2 |
| Baths: | 2 |
| Fireplace: | Y |
| Pool: | None |
Locatin Map:
Payment Calculator:
