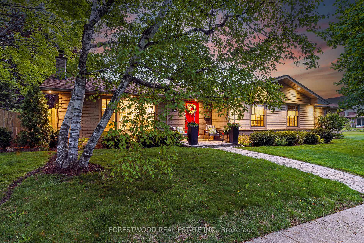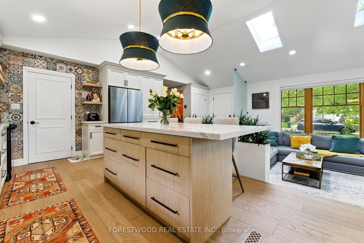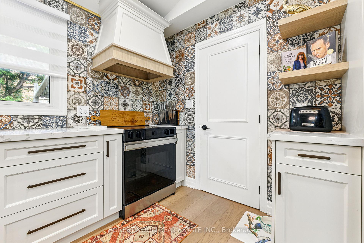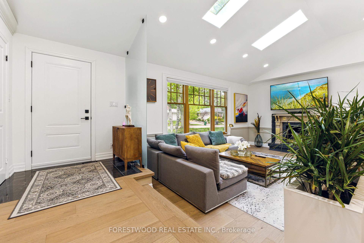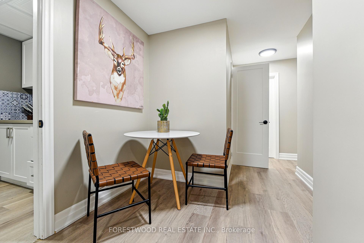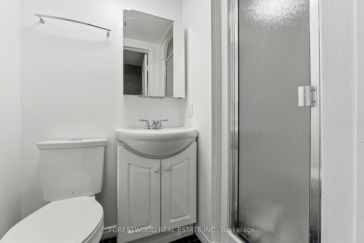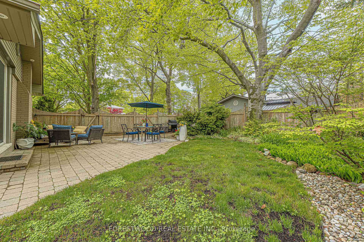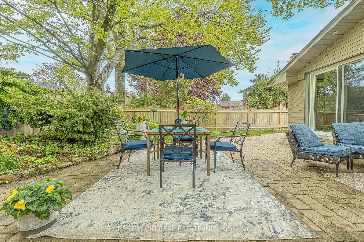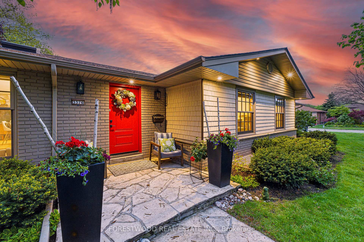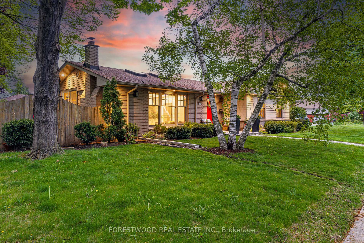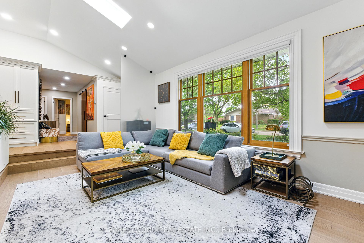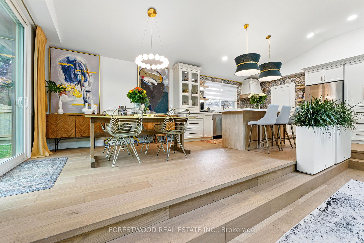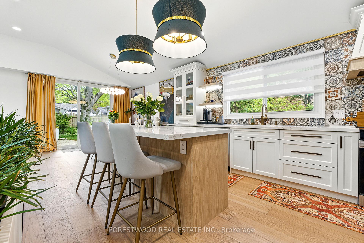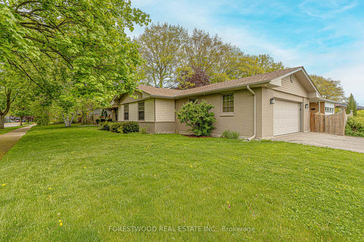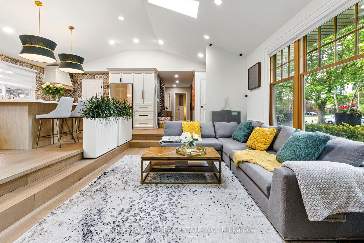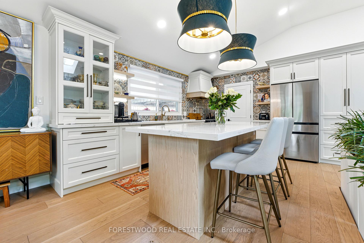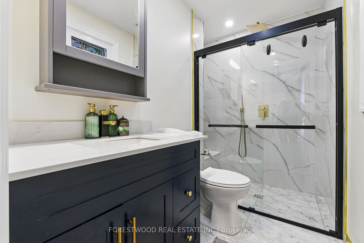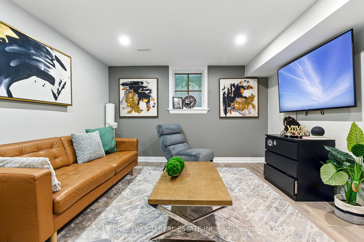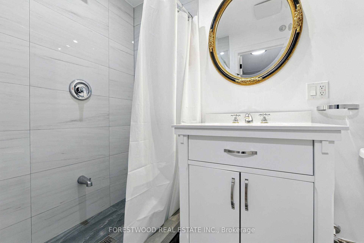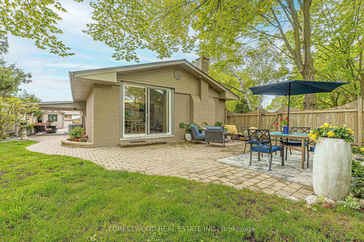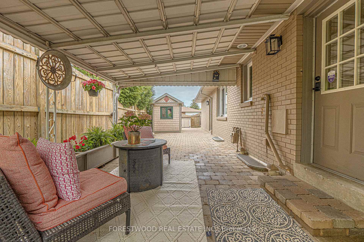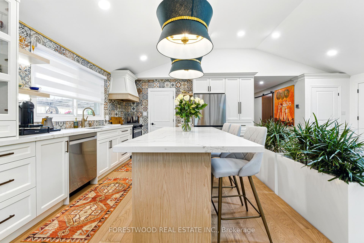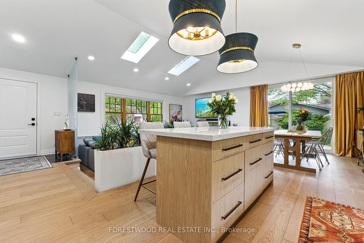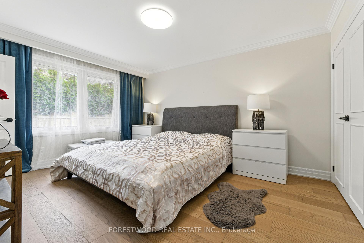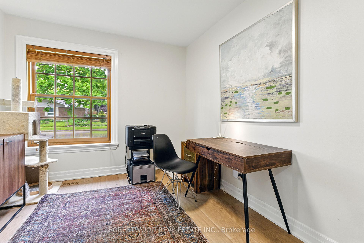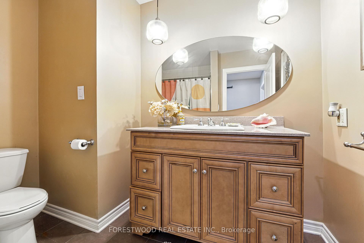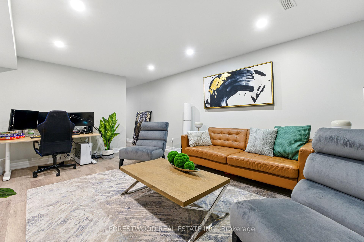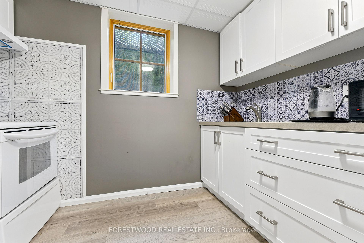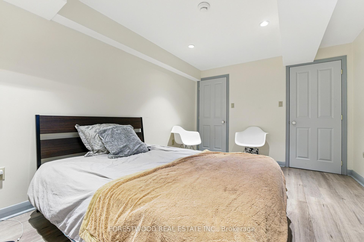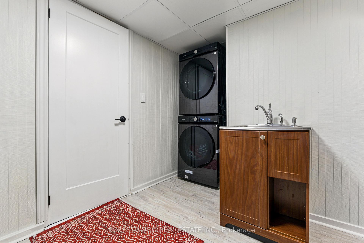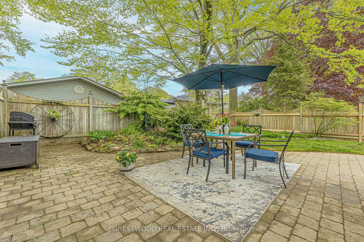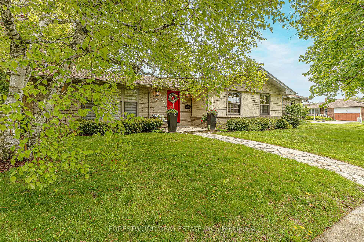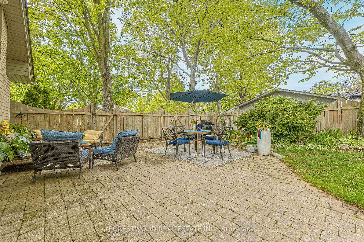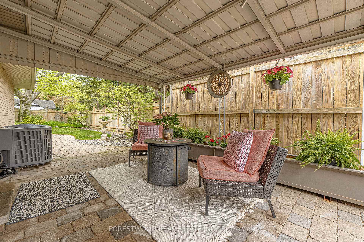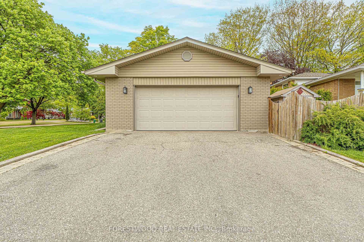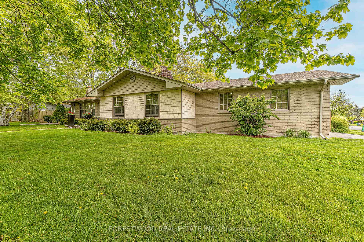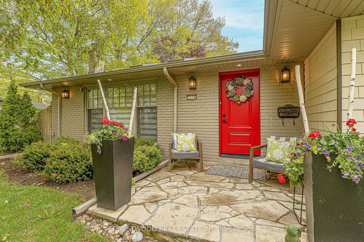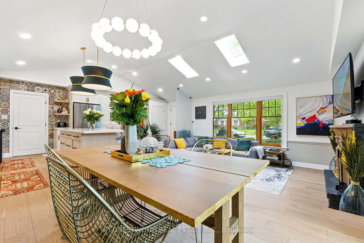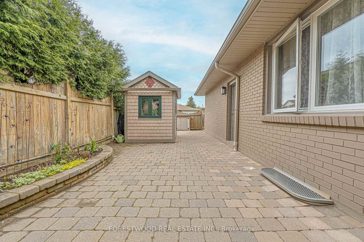$1,549,000
Available - For Sale
Listing ID: W12150383
3376 Grassfire Cres , Mississauga, L4Y 3K2, Peel
| Absolutely stunning - designer's choice renovation! This beautiful bungalow offers three bedrooms on the main floor plus three bedrooms on the lower level and four bathrooms. Features include: a sunken open concept living room with hardwood floors, a cathedral ceiling, two skylights, pot lights and a fireplace; a dining room overlooking the living area with a walk out to a large private patio; a modern custom kitchen with quartz countertops and stainless steel appliances; generously sized bedrooms on the main floor, with the primary bedroom featuring a 3-piece ensuite; a separate side entrance leads to an oversized lower level that includes open concept recreation room, three bedrooms, two 3-piece bathrooms and a kitchen - ideal for multi-generational families or a potential second suite; the amazing backyard, surrounded by mature trees that create a park-like setting, is beautifully landscaped and offers two distinct outdoor entertaining areas. Located in a highly desirable Applewood neigbourhood. |
| Price | $1,549,000 |
| Taxes: | $7241.87 |
| Assessment Year: | 2024 |
| Occupancy: | Owner |
| Address: | 3376 Grassfire Cres , Mississauga, L4Y 3K2, Peel |
| Directions/Cross Streets: | Golden Orchard Dr / Bloor St |
| Rooms: | 6 |
| Rooms +: | 4 |
| Bedrooms: | 3 |
| Bedrooms +: | 3 |
| Family Room: | F |
| Basement: | Separate Ent, Finished |
| Level/Floor | Room | Length(ft) | Width(ft) | Descriptions | |
| Room 1 | Main | Living Ro | 19.78 | 12.46 | Hardwood Floor, Cathedral Ceiling(s), Fireplace |
| Room 2 | Main | Dining Ro | 10.96 | 10.76 | Hardwood Floor, W/O To Patio, Overlooks Living |
| Room 3 | Main | Kitchen | 14.66 | 11.15 | Modern Kitchen, Quartz Counter, Stainless Steel Appl |
| Room 4 | Main | Primary B | 14.89 | 11.55 | Hardwood Floor, His and Hers Closets, 3 Pc Ensuite |
| Room 5 | Main | Bedroom 2 | 14.46 | 11.55 | Hardwood Floor, Double Closet, Overlooks Frontyard |
| Room 6 | Main | Bedroom 3 | 11.58 | 10.27 | Hardwood Floor, Double Closet, Overlooks Frontyard |
| Room 7 | Lower | Recreatio | 17.06 | 12.63 | Open Concept, 3 Pc Bath, Laminate |
| Room 8 | Lower | Bedroom 4 | 18.27 | 10.23 | Pot Lights, Walk-In Closet(s), 3 Pc Ensuite |
| Room 9 | Lower | Bedroom 5 | 15.06 | 12.27 | Pot Lights, Walk-In Closet(s) |
| Room 10 | Lower | Bathroom | 10.5 | 8.04 | Laminate, Closet |
| Room 11 | Lower | Kitchen | 9.84 | 6.23 | Modern Kitchen, Quartz Counter, Ceramic Backsplash |
| Room 12 | Lower | Laundry | 9.18 | 8.2 | Separate Room, Tile Floor |
| Washroom Type | No. of Pieces | Level |
| Washroom Type 1 | 4 | Main |
| Washroom Type 2 | 3 | Main |
| Washroom Type 3 | 3 | Lower |
| Washroom Type 4 | 3 | Lower |
| Washroom Type 5 | 0 |
| Total Area: | 0.00 |
| Property Type: | Detached |
| Style: | Bungalow |
| Exterior: | Brick |
| Garage Type: | Attached |
| Drive Parking Spaces: | 3 |
| Pool: | None |
| Approximatly Square Footage: | 1100-1500 |
| CAC Included: | N |
| Water Included: | N |
| Cabel TV Included: | N |
| Common Elements Included: | N |
| Heat Included: | N |
| Parking Included: | N |
| Condo Tax Included: | N |
| Building Insurance Included: | N |
| Fireplace/Stove: | Y |
| Heat Type: | Forced Air |
| Central Air Conditioning: | Central Air |
| Central Vac: | N |
| Laundry Level: | Syste |
| Ensuite Laundry: | F |
| Sewers: | Sewer |
$
%
Years
This calculator is for demonstration purposes only. Always consult a professional
financial advisor before making personal financial decisions.
| Although the information displayed is believed to be accurate, no warranties or representations are made of any kind. |
| FORESTWOOD REAL ESTATE INC. |
|
|

Wally Islam
Real Estate Broker
Dir:
416-949-2626
Bus:
416-293-8500
Fax:
905-913-8585
| Virtual Tour | Book Showing | Email a Friend |
Jump To:
At a Glance:
| Type: | Freehold - Detached |
| Area: | Peel |
| Municipality: | Mississauga |
| Neighbourhood: | Applewood |
| Style: | Bungalow |
| Tax: | $7,241.87 |
| Beds: | 3+3 |
| Baths: | 4 |
| Fireplace: | Y |
| Pool: | None |
Locatin Map:
Payment Calculator:
