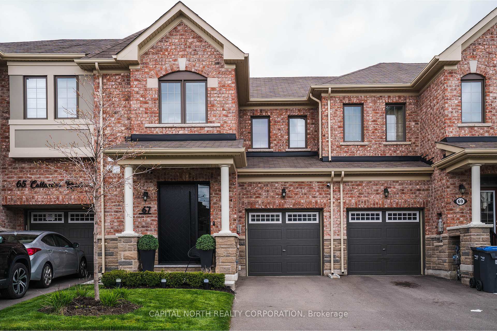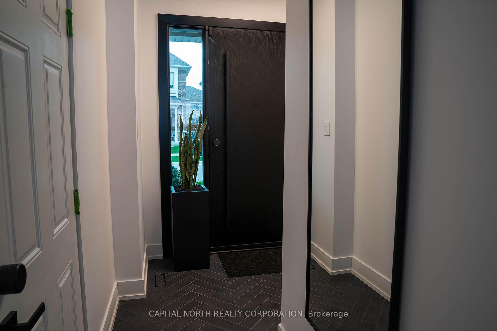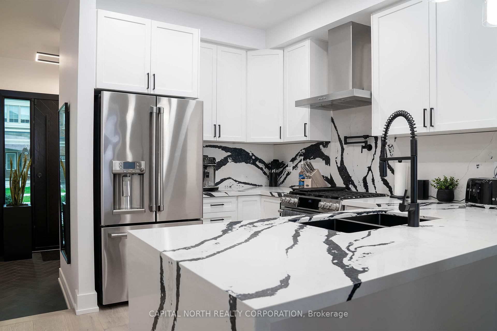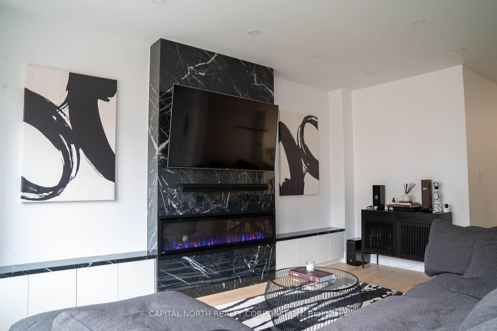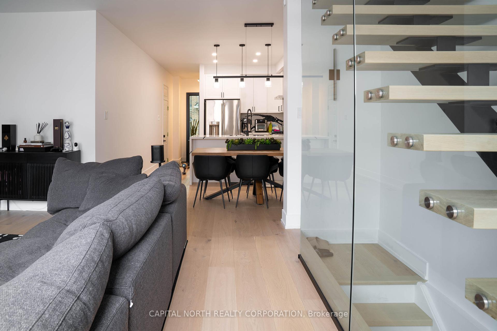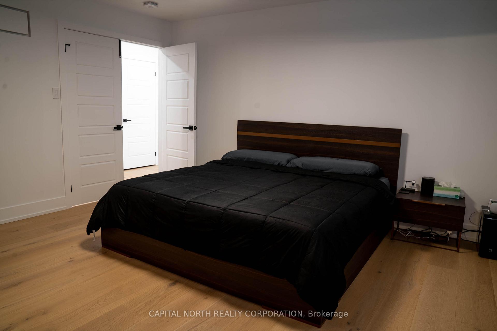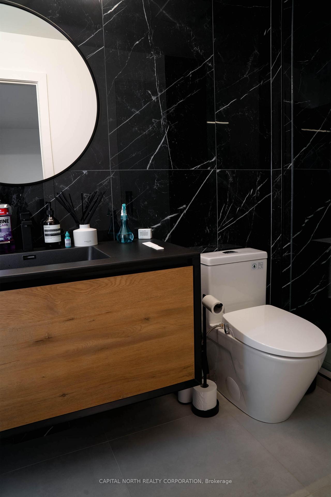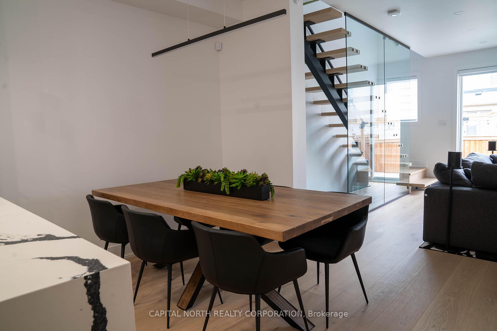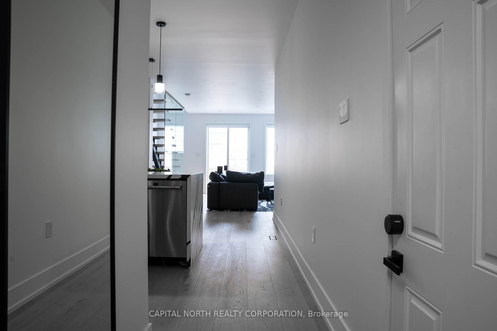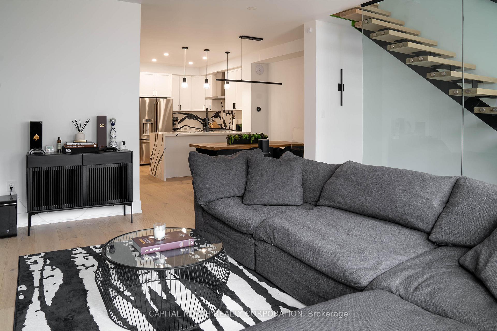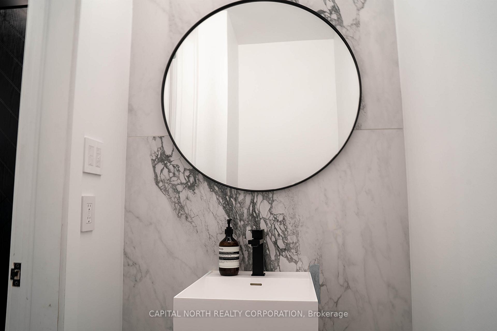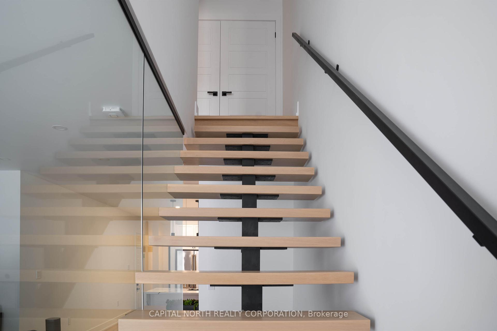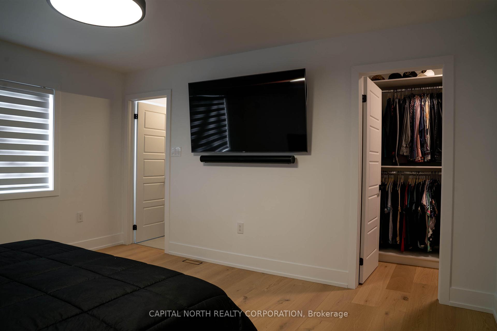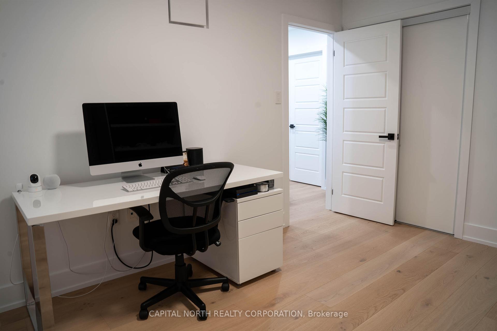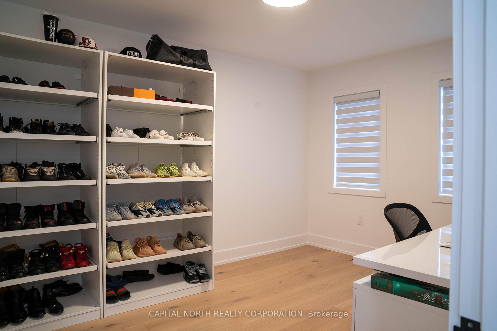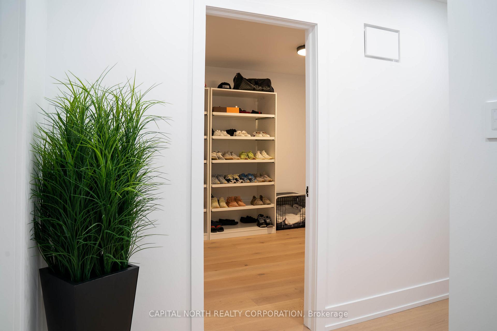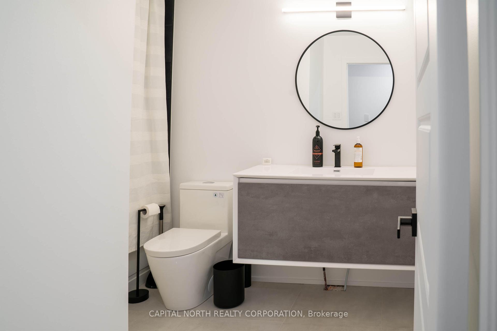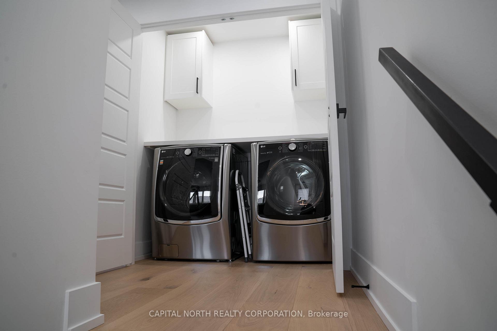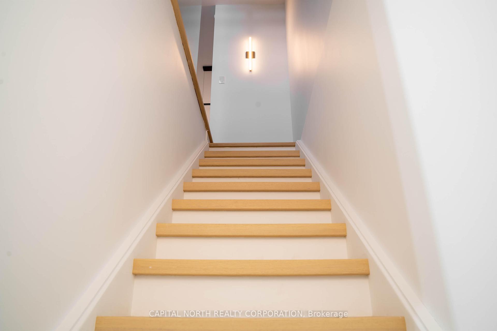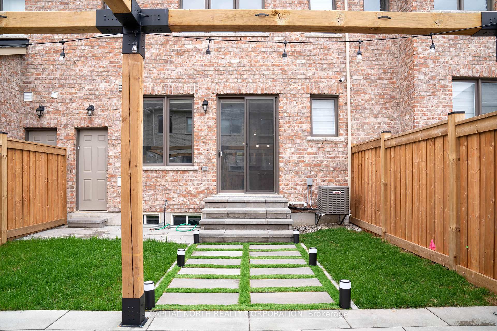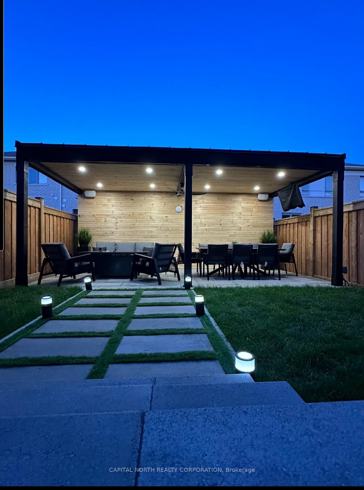$3,100
Available - For Rent
Listing ID: W12173713
67 Callandar Road , Brampton, L7A 0H1, Peel
| New One-Of-A-Kind Luxury Home. Ultra Modern Of Impeccably Designed Living Space. Custom Herringbone Front Door, Pro Landscaped Yard, Outdoor Lighting, In-Ground Sprinklers, Upgraded Garage Door Opener. Attention To Detail In Luxury Finishes, Entryway With Herringbone Tile. Newly Renovated Kitchen, Custom Cabinets, Quartz Counters, Backsplash, Pot Filler. Plank Imported Laminate Oak Floors Aria Vents, Upgraded Trim, Smooth Ceilings, Automated Zebra Blinds Thr-Out. Led Pot Lights, Built-In Cabinets, Quartz Entertainment Unit With Built-In Electric Fireplace. Custom Built-In Closet, Renovated Bathroom/Waterfall Shower, Baths Fully Renovated, Rear Out Door Living With Pergola, In Ground Sprinklers, Landscape Lighting, Kentucky Blue Grass, Show Your Pickiest Clients, Truly A One Of A Kind! |
| Price | $3,100 |
| Taxes: | $0.00 |
| Occupancy: | Owner |
| Address: | 67 Callandar Road , Brampton, L7A 0H1, Peel |
| Directions/Cross Streets: | Mayfield & Chinguacousy |
| Rooms: | 6 |
| Rooms +: | 1 |
| Bedrooms: | 3 |
| Bedrooms +: | 0 |
| Family Room: | F |
| Basement: | Finished |
| Furnished: | Unfu |
| Level/Floor | Room | Length(ft) | Width(ft) | Descriptions | |
| Room 1 | Main | Living Ro | Open Concept | ||
| Room 2 | Main | Dining Ro | Open Concept | ||
| Room 3 | Main | Kitchen | Custom Counter | ||
| Room 4 | Second | Primary B | 4 Pc Ensuite | ||
| Room 5 | Second | Bedroom 2 | Closet | ||
| Room 6 | Second | Bedroom 3 | Closet |
| Washroom Type | No. of Pieces | Level |
| Washroom Type 1 | 2 | Main |
| Washroom Type 2 | 3 | Second |
| Washroom Type 3 | 4 | Second |
| Washroom Type 4 | 0 | |
| Washroom Type 5 | 0 |
| Total Area: | 0.00 |
| Property Type: | Att/Row/Townhouse |
| Style: | 2-Storey |
| Exterior: | Brick |
| Garage Type: | Attached |
| (Parking/)Drive: | Private |
| Drive Parking Spaces: | 2 |
| Park #1 | |
| Parking Type: | Private |
| Park #2 | |
| Parking Type: | Private |
| Pool: | None |
| Laundry Access: | Laundry Close |
| Approximatly Square Footage: | 1500-2000 |
| CAC Included: | N |
| Water Included: | N |
| Cabel TV Included: | N |
| Common Elements Included: | N |
| Heat Included: | N |
| Parking Included: | Y |
| Condo Tax Included: | N |
| Building Insurance Included: | N |
| Fireplace/Stove: | Y |
| Heat Type: | Forced Air |
| Central Air Conditioning: | Central Air |
| Central Vac: | N |
| Laundry Level: | Syste |
| Ensuite Laundry: | F |
| Elevator Lift: | False |
| Sewers: | Sewer |
| Although the information displayed is believed to be accurate, no warranties or representations are made of any kind. |
| CAPITAL NORTH REALTY CORPORATION |
|
|

Wally Islam
Real Estate Broker
Dir:
416-949-2626
Bus:
416-293-8500
Fax:
905-913-8585
| Book Showing | Email a Friend |
Jump To:
At a Glance:
| Type: | Freehold - Att/Row/Townhouse |
| Area: | Peel |
| Municipality: | Brampton |
| Neighbourhood: | Northwest Brampton |
| Style: | 2-Storey |
| Beds: | 3 |
| Baths: | 3 |
| Fireplace: | Y |
| Pool: | None |
Locatin Map:
