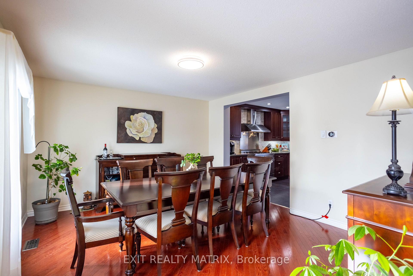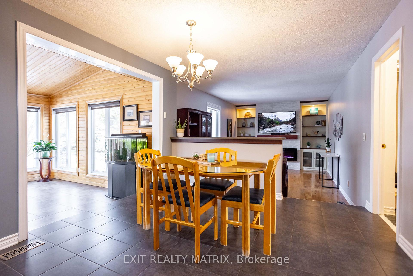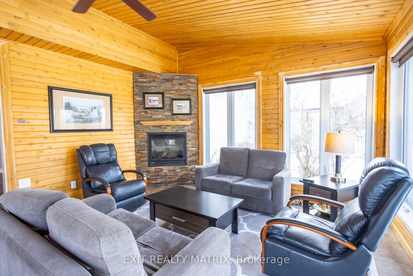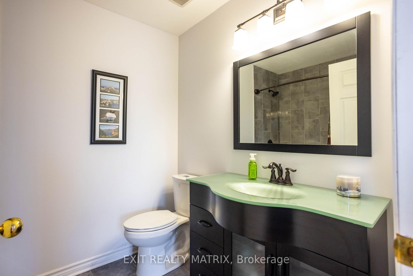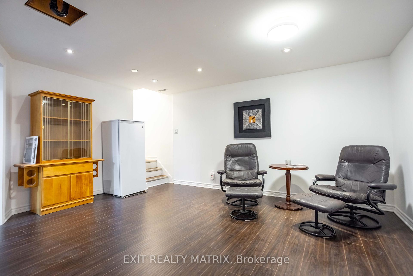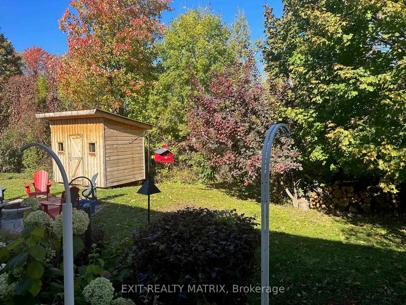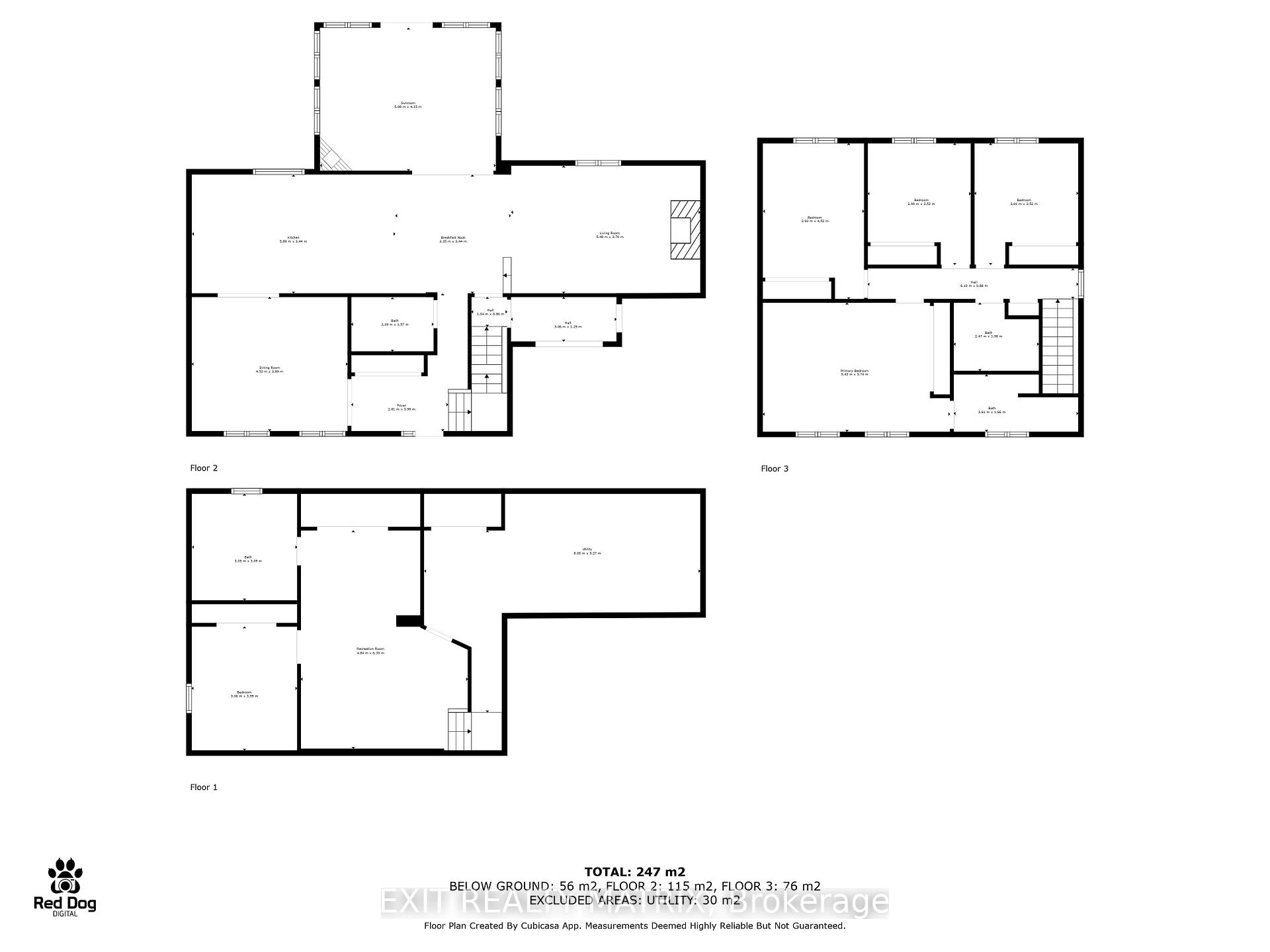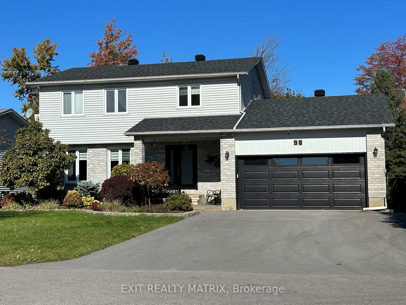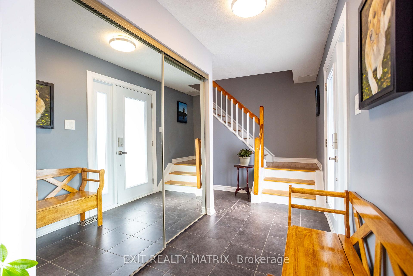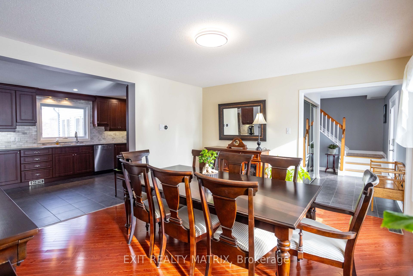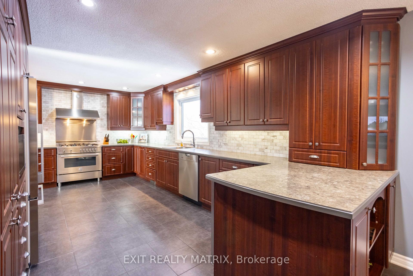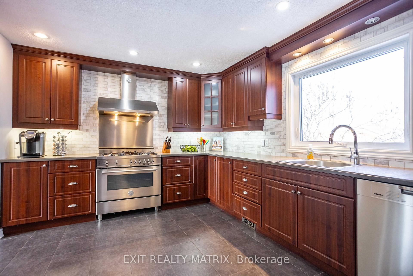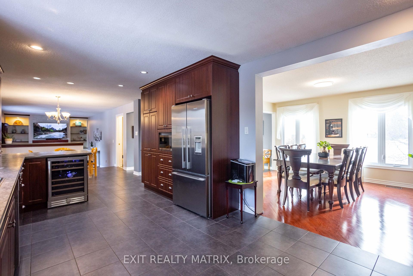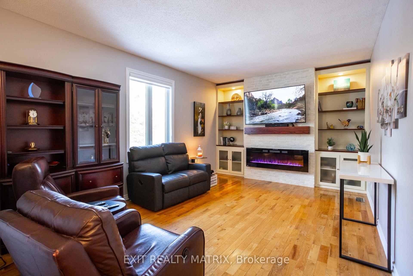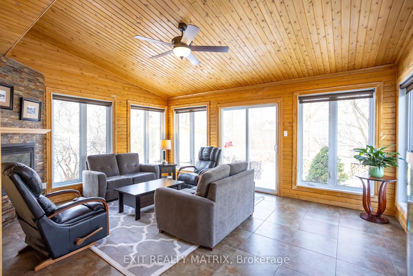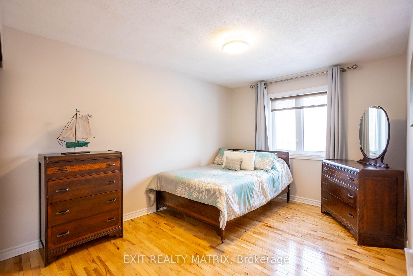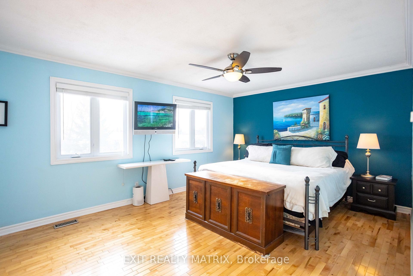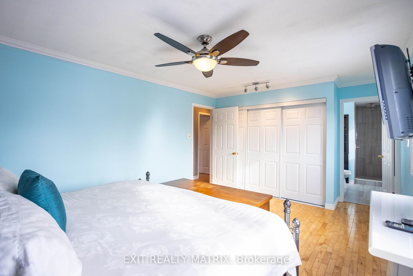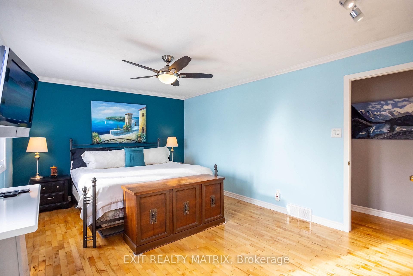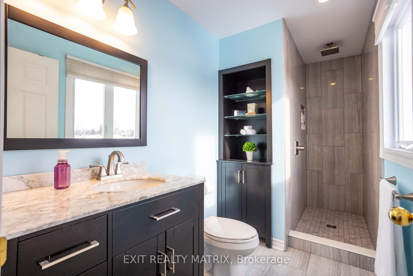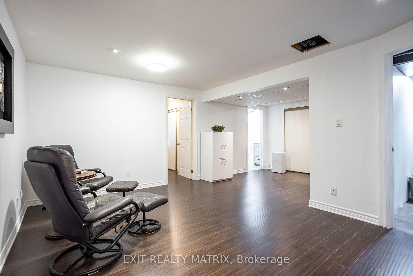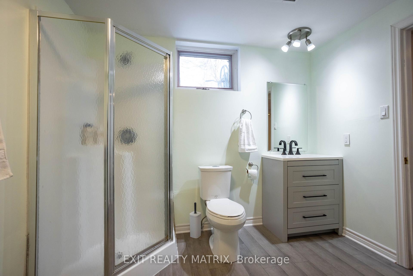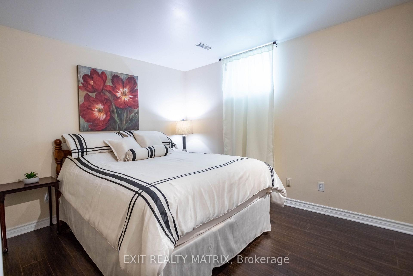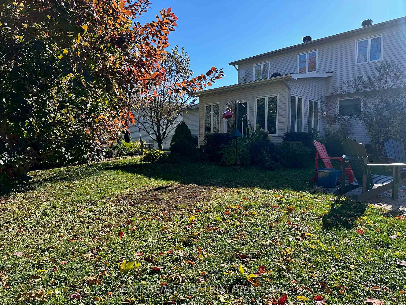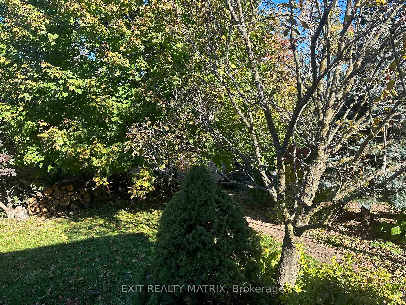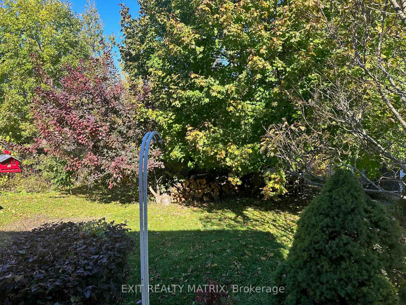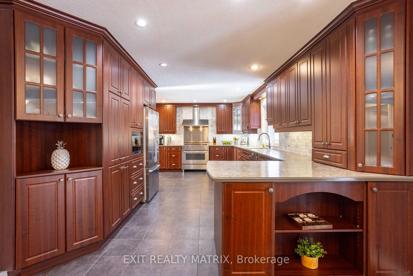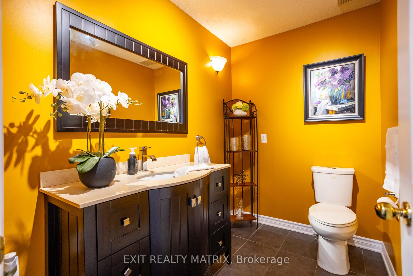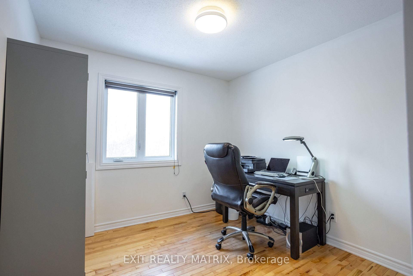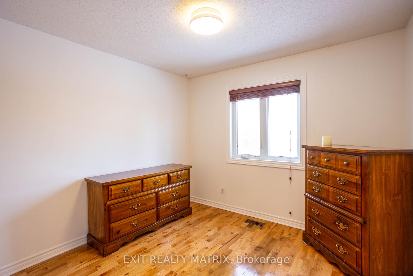$759,900
Available - For Sale
Listing ID: X12173322
98 Menard Stre , Russell, K0A 1W1, Prescott and Rus
| Welcome to Your Dream Home! This beautiful two-storey home offers a bright and inviting layout designed for both comfort and style. Gather with loved ones in the elegant dining room, unwind in the warm and welcoming living room, or create memorable meals in the chefs kitchen, complete with sleek stainless steel appliances, stunning finishes, and a charming eating area. The main floor also features a sunlit family room, offering a cozy space to relax. Upstairs, you'll discover 4 spacious bedrooms and 2 bathrooms, including a serene primary suite with a luxurious ensuite that feels like your own private retreat. The fully finished lower level extends your living space with a large recreation room, a fifth bedroom, an additional bathroom, and plenty of storage. Step outside to your backyard oasis, which backs onto a tranquil trail. Enjoy the beauty of the surrounding nature and the privacy of your expansive yard, a perfect setting for outdoor activities or peaceful moments. This home seamlessly blends elegance and serenity, ready to welcome you home. |
| Price | $759,900 |
| Taxes: | $4349.00 |
| Occupancy: | Owner |
| Address: | 98 Menard Stre , Russell, K0A 1W1, Prescott and Rus |
| Directions/Cross Streets: | From Notre-Dame St turn onto St Pierre Rd. Turn left onto Olympic St. Turn right onto Menard St and |
| Rooms: | 8 |
| Rooms +: | 2 |
| Bedrooms: | 4 |
| Bedrooms +: | 1 |
| Family Room: | T |
| Basement: | Full |
| Level/Floor | Room | Length(ft) | Width(ft) | Descriptions | |
| Room 1 | Main | Dining Ro | 14.83 | 12.76 | |
| Room 2 | Main | Kitchen | 19.32 | 11.28 | |
| Room 3 | Main | Breakfast | 10.99 | 11.28 | Combined w/Kitchen |
| Room 4 | Main | Living Ro | 17.97 | 12.14 | Fireplace |
| Room 5 | Main | Sunroom | 16.66 | 13.61 | |
| Room 6 | Second | Bedroom | 17.81 | 12.27 | 3 Pc Ensuite |
| Room 7 | Second | Bedroom 2 | 14.83 | 9.61 | |
| Room 8 | Second | Bedroom 3 | 11.55 | 9.81 | |
| Room 9 | Second | Bedroom 4 | 11.55 | 9.87 | |
| Room 10 | Second | Bathroom | 8.1 | 6.49 | |
| Room 11 | Lower | Recreatio | 20.76 | 15.88 | |
| Room 12 | Lower | Bedroom 5 | 11.78 | 10.04 |
| Washroom Type | No. of Pieces | Level |
| Washroom Type 1 | 2 | Main |
| Washroom Type 2 | 3 | Second |
| Washroom Type 3 | 4 | Second |
| Washroom Type 4 | 3 | Lower |
| Washroom Type 5 | 0 |
| Total Area: | 0.00 |
| Property Type: | Detached |
| Style: | 2-Storey |
| Exterior: | Brick, Vinyl Siding |
| Garage Type: | Attached |
| (Parking/)Drive: | Private, I |
| Drive Parking Spaces: | 4 |
| Park #1 | |
| Parking Type: | Private, I |
| Park #2 | |
| Parking Type: | Private |
| Park #3 | |
| Parking Type: | Inside Ent |
| Pool: | None |
| Approximatly Square Footage: | 2000-2500 |
| CAC Included: | N |
| Water Included: | N |
| Cabel TV Included: | N |
| Common Elements Included: | N |
| Heat Included: | N |
| Parking Included: | N |
| Condo Tax Included: | N |
| Building Insurance Included: | N |
| Fireplace/Stove: | Y |
| Heat Type: | Forced Air |
| Central Air Conditioning: | Central Air |
| Central Vac: | Y |
| Laundry Level: | Syste |
| Ensuite Laundry: | F |
| Sewers: | Sewer |
$
%
Years
This calculator is for demonstration purposes only. Always consult a professional
financial advisor before making personal financial decisions.
| Although the information displayed is believed to be accurate, no warranties or representations are made of any kind. |
| EXIT REALTY MATRIX |
|
|

Wally Islam
Real Estate Broker
Dir:
416-949-2626
Bus:
416-293-8500
Fax:
905-913-8585
| Virtual Tour | Book Showing | Email a Friend |
Jump To:
At a Glance:
| Type: | Freehold - Detached |
| Area: | Prescott and Russell |
| Municipality: | Russell |
| Neighbourhood: | 602 - Embrun |
| Style: | 2-Storey |
| Tax: | $4,349 |
| Beds: | 4+1 |
| Baths: | 4 |
| Fireplace: | Y |
| Pool: | None |
Locatin Map:
Payment Calculator:
