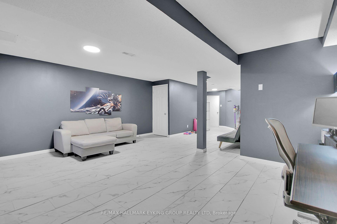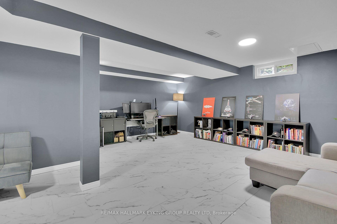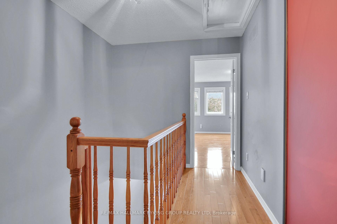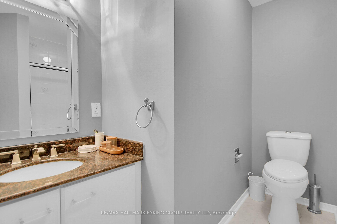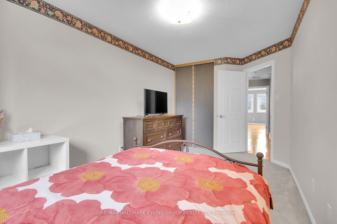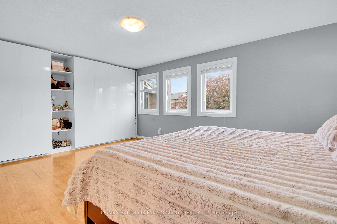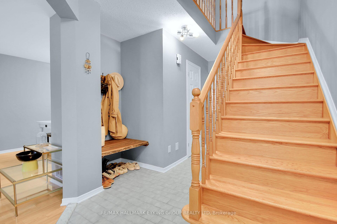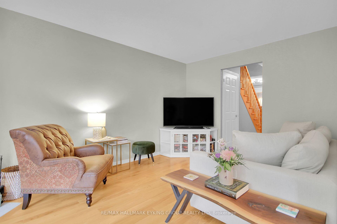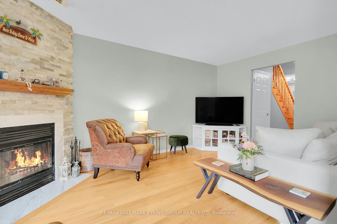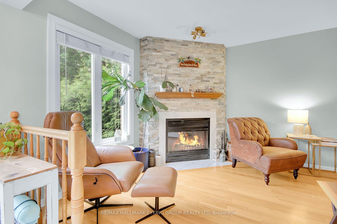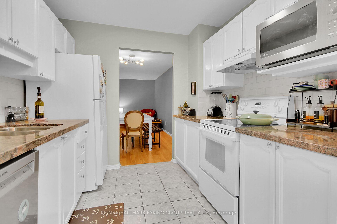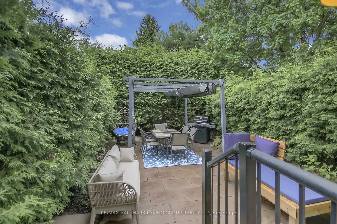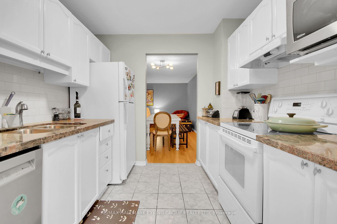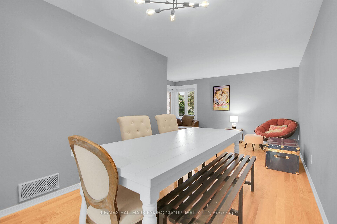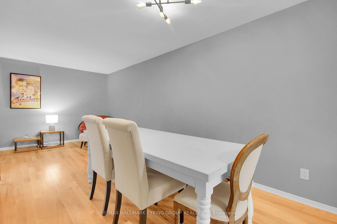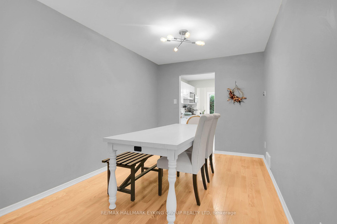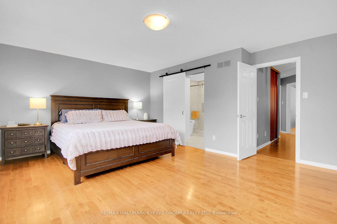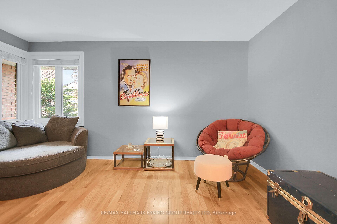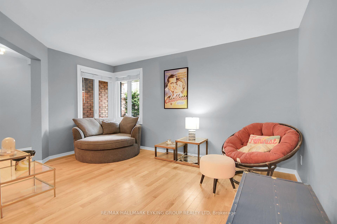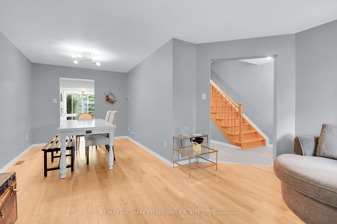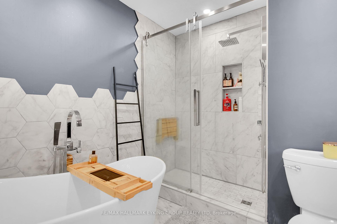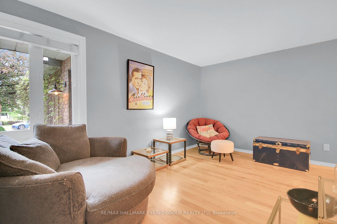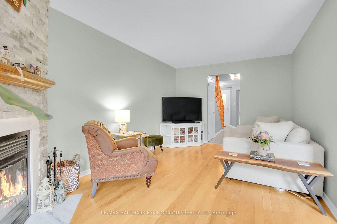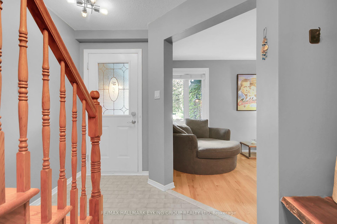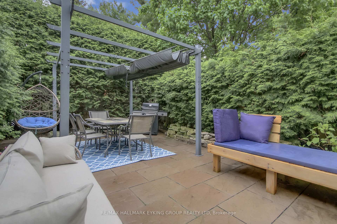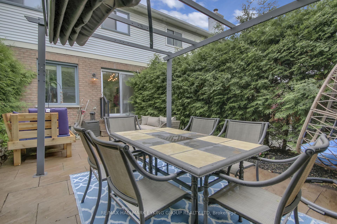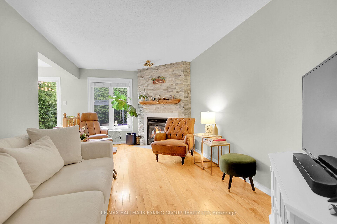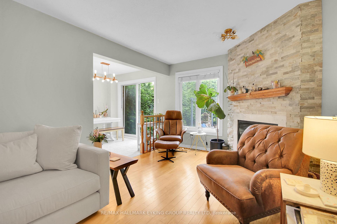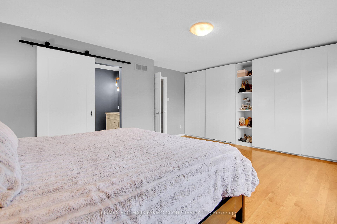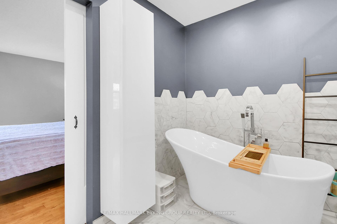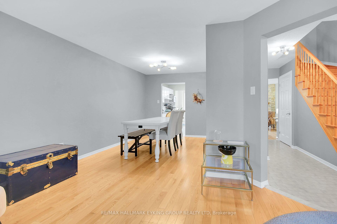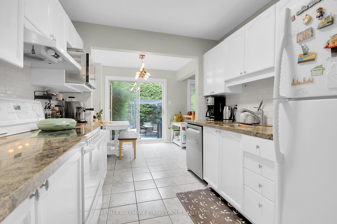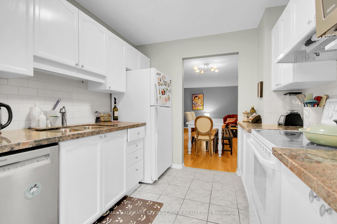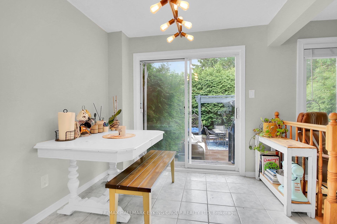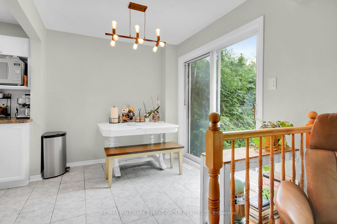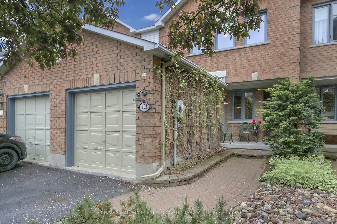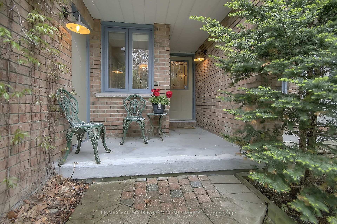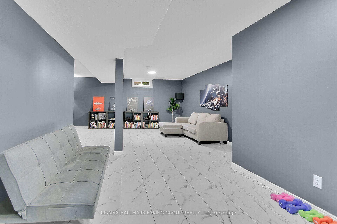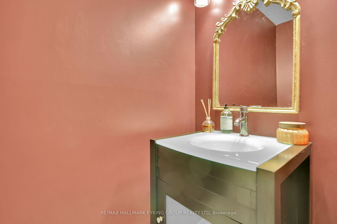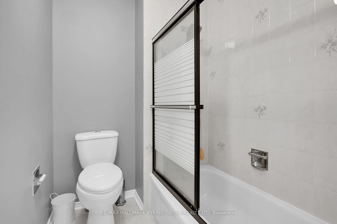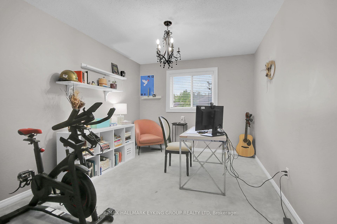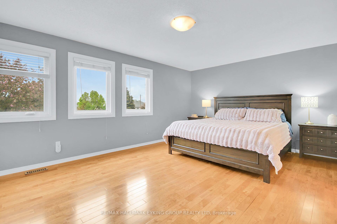$574,900
Available - For Sale
Listing ID: X12169524
101 Mcgibbon Driv , Kanata, K2L 4A4, Ottawa
| Charming 3-Bedroom Townhouse in the Heart of Kanata. Move-In Ready! Welcome to this beautifully maintained 3-bedroom, 2-bathroom townhouse nestled in one of Kanata's most sought-after neighbourhoods. Perfectly located just minutes from the highway, this home offers quick and easy access to downtown Ottawa, while enjoying the peace and comfort of suburban living. Step inside to a warm and inviting main floor featuring a spacious living area with a cozy wood-burning fireplace, perfect for those chilly Ottawa evenings. The finished basement adds valuable extra living space, ideal for a family room, home office, or fitness area. Upstairs, the master suite features walk-in closet and ensuite bath. You'll also find two additional well-proportioned bedrooms and a full bathroom, providing ample space for families or those looking to work from home. The home also boasts a private courtyard, a rare and delightful feature perfect for outdoor dining, gardening, or simply relaxing with a coffee. This home combines comfort, convenience, and character in one of Kanata's most family-friendly areas. Close to parks, schools, shopping, and transit, its a perfect opportunity for first-time buyers, investors, or anyone looking to settle in a thriving community. |
| Price | $574,900 |
| Taxes: | $3491.00 |
| Assessment Year: | 2024 |
| Occupancy: | Owner |
| Address: | 101 Mcgibbon Driv , Kanata, K2L 4A4, Ottawa |
| Directions/Cross Streets: | Davis |
| Rooms: | 7 |
| Rooms +: | 1 |
| Bedrooms: | 3 |
| Bedrooms +: | 0 |
| Family Room: | T |
| Basement: | Full, Partially Fi |
| Washroom Type | No. of Pieces | Level |
| Washroom Type 1 | 2 | |
| Washroom Type 2 | 3 | Second |
| Washroom Type 3 | 4 | Second |
| Washroom Type 4 | 0 | |
| Washroom Type 5 | 0 |
| Total Area: | 0.00 |
| Property Type: | Att/Row/Townhouse |
| Style: | 2-Storey |
| Exterior: | Vinyl Siding, Brick |
| Garage Type: | Attached |
| (Parking/)Drive: | Private |
| Drive Parking Spaces: | 2 |
| Park #1 | |
| Parking Type: | Private |
| Park #2 | |
| Parking Type: | Private |
| Pool: | None |
| Approximatly Square Footage: | 1500-2000 |
| CAC Included: | N |
| Water Included: | N |
| Cabel TV Included: | N |
| Common Elements Included: | N |
| Heat Included: | N |
| Parking Included: | N |
| Condo Tax Included: | N |
| Building Insurance Included: | N |
| Fireplace/Stove: | Y |
| Heat Type: | Forced Air |
| Central Air Conditioning: | Central Air |
| Central Vac: | N |
| Laundry Level: | Syste |
| Ensuite Laundry: | F |
| Sewers: | Sewer |
| Utilities-Cable: | A |
| Utilities-Hydro: | Y |
$
%
Years
This calculator is for demonstration purposes only. Always consult a professional
financial advisor before making personal financial decisions.
| Although the information displayed is believed to be accurate, no warranties or representations are made of any kind. |
| RE/MAX HALLMARK EYKING GROUP REALTY LTD |
|
|

Wally Islam
Real Estate Broker
Dir:
416-949-2626
Bus:
416-293-8500
Fax:
905-913-8585
| Virtual Tour | Book Showing | Email a Friend |
Jump To:
At a Glance:
| Type: | Freehold - Att/Row/Townhouse |
| Area: | Ottawa |
| Municipality: | Kanata |
| Neighbourhood: | 9002 - Kanata - Katimavik |
| Style: | 2-Storey |
| Tax: | $3,491 |
| Beds: | 3 |
| Baths: | 3 |
| Fireplace: | Y |
| Pool: | None |
Locatin Map:
Payment Calculator:
