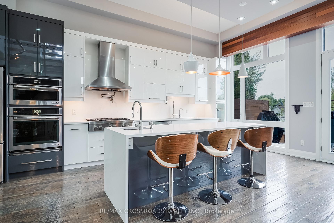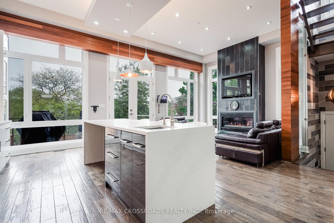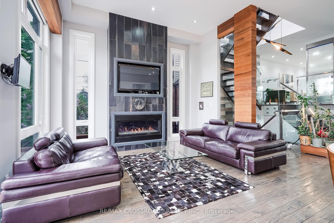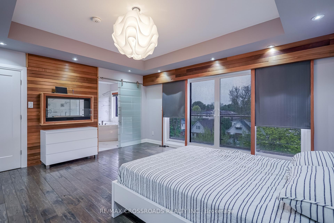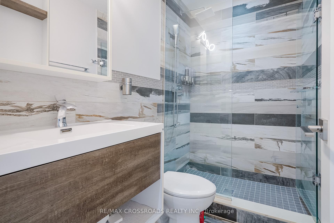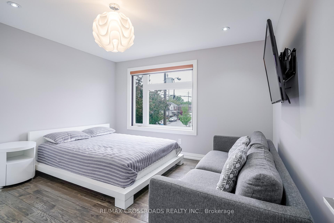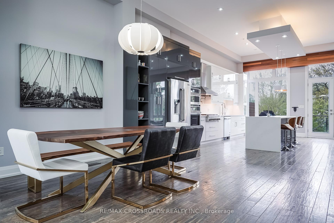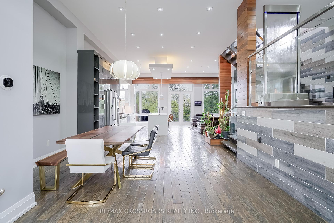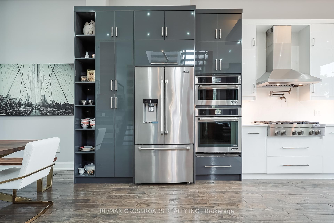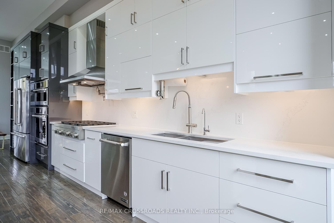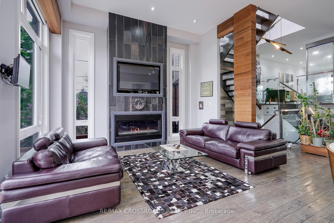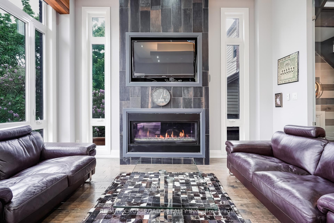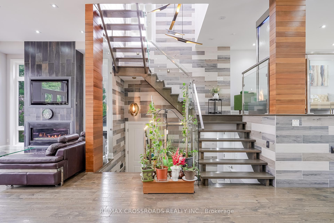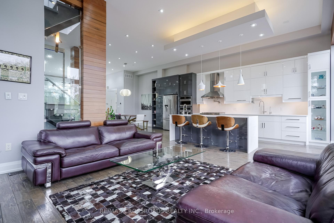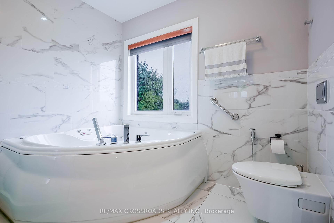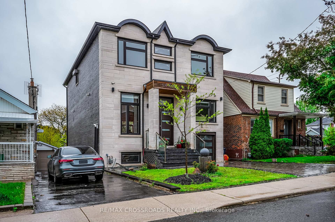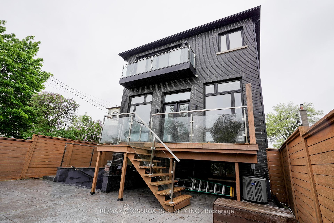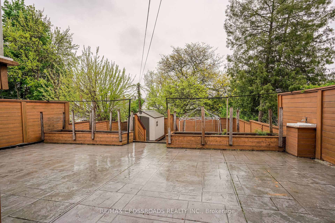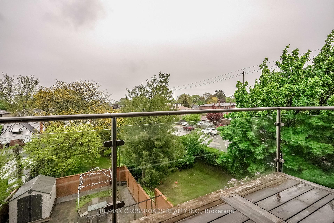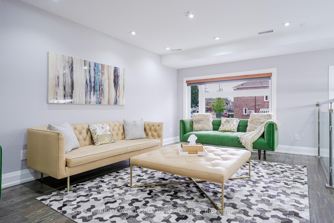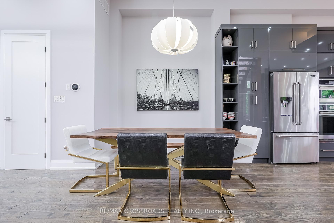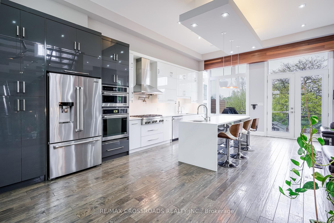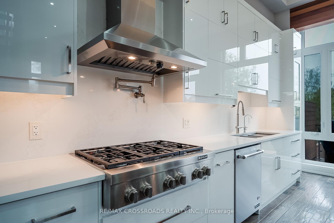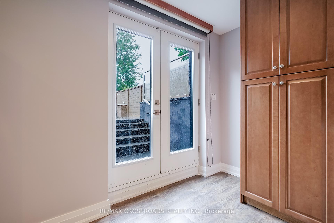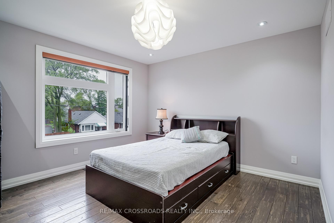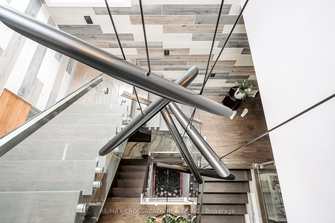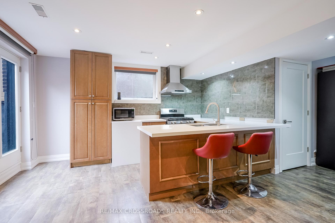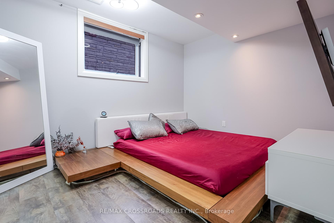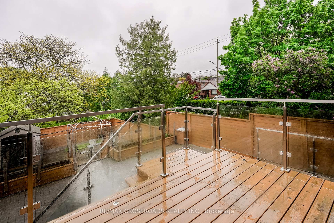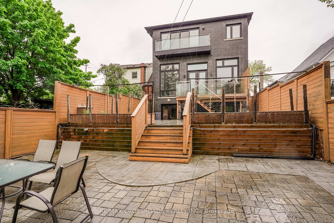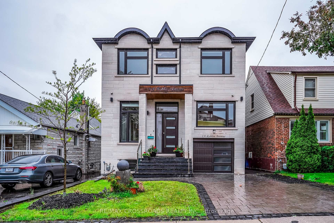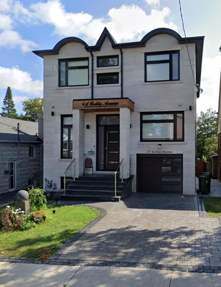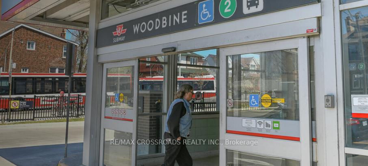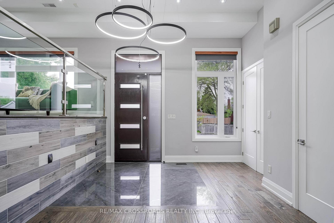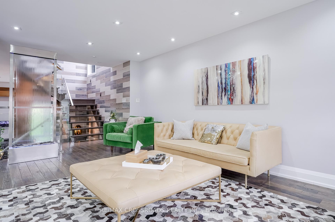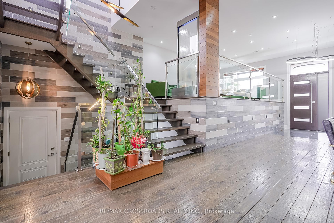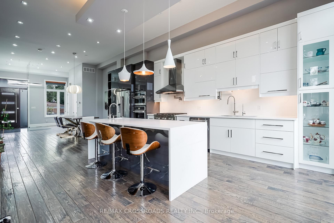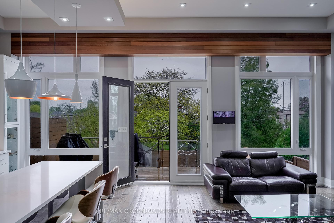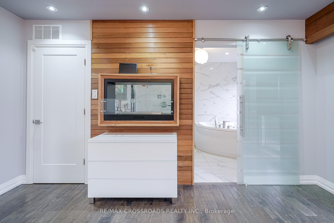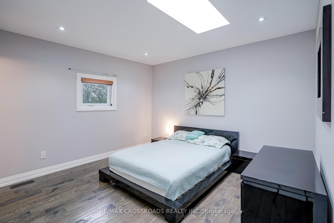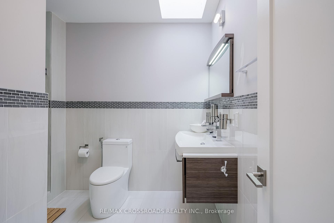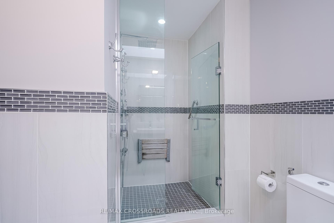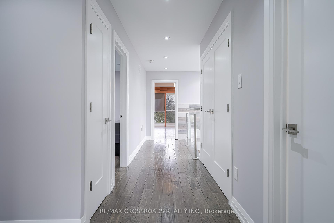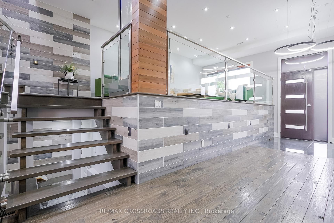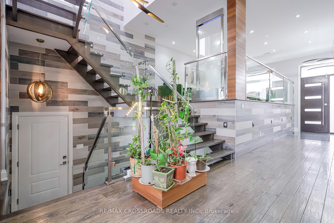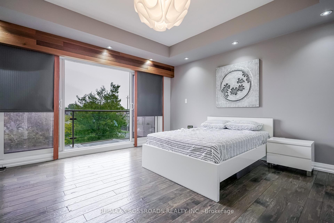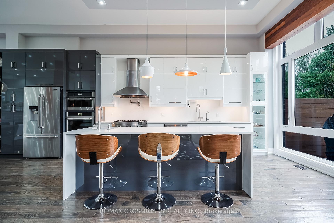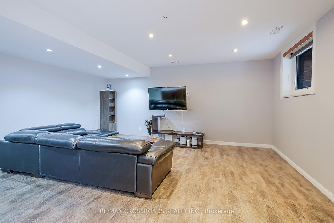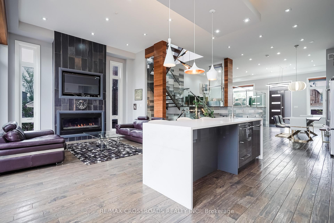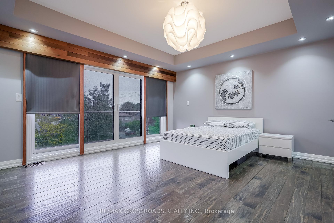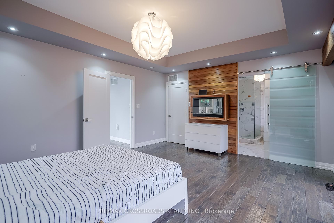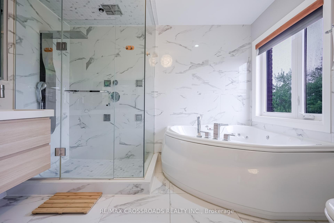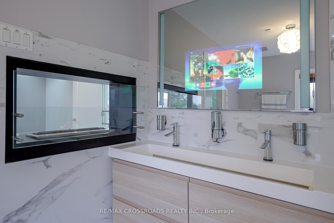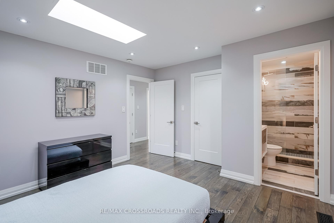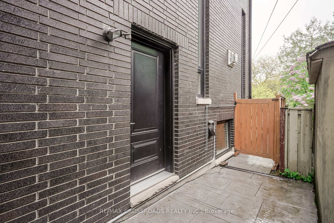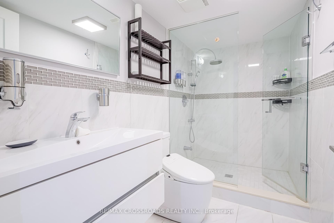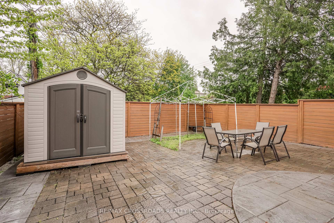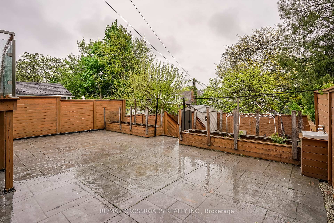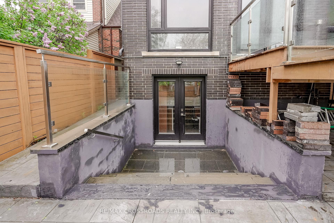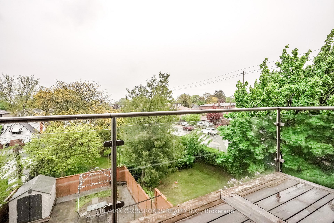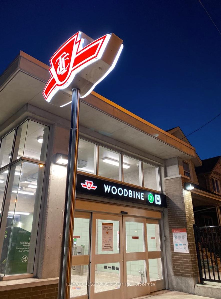$2,488,000
Available - For Sale
Listing ID: E12173667
1A Roblin Aven , Toronto, M4C 3P7, Toronto
| Experience luxury living in this spectacular custom-built modern home, perfectly situated on a premium lot. Offering over 2,600 sq ft of beautifully designed living space across two levels, this residence combines modern elegance with everyday comfort and functionality. The Main floor features a spacious open-concept living and dining area, ideal for entertaining, with soaring ceilings that enhance the sense of light and space. A cozy family room with a beautiful fireplace flows into a show-stopping kitchen designed for both style and performance. This chef-inspired kitchen features a large central island, sleek quartz countertops, high-end JennAir appliances, and a custom back splash with an integrated pot-filler faucet above the stove perfect for professional-level cooking. Designer lighting and oversized windows bathe the space in natural light, enhancing its modern appeal. The gorgeous primary suite offers a luxurious ensuite bathroom and access to a private balcony perfect for relaxing. The second bedroom also features its own private three-piece ensuite, providing both comfort and convenience. Two additional generously sized bedrooms share a beautifully finished bathroom, making this home ideal for families or guests. Walk-in Basement Featuring one kitchen, one room and a three pc washroom. Large open area, ideal for a recreation room, gym, or home theatre. Private fully fenced large backyard with a storage shed. One car garage with stone finished driveway. Solid Home 12' Black Brick/Stone home Must see |
| Price | $2,488,000 |
| Taxes: | $12250.00 |
| Occupancy: | Owner |
| Address: | 1A Roblin Aven , Toronto, M4C 3P7, Toronto |
| Directions/Cross Streets: | Coxwell Ave and O'Connor Dr |
| Rooms: | 8 |
| Rooms +: | 2 |
| Bedrooms: | 4 |
| Bedrooms +: | 1 |
| Family Room: | T |
| Basement: | Walk-Out, Finished |
| Level/Floor | Room | Length(ft) | Width(ft) | Descriptions | |
| Room 1 | Main | Living Ro | 21.98 | 10 | Hardwood Floor, Overlooks Frontyard, Pot Lights |
| Room 2 | Main | Dining Ro | 16.99 | 15.09 | Open Concept, Hardwood Floor, Pot Lights |
| Room 3 | Main | Kitchen | 21.98 | 14.99 | Stainless Steel Appl, Centre Island, Quartz Counter |
| Room 4 | Main | Family Ro | 15.09 | 10.99 | Gas Fireplace, Overlooks Backyard, Large Window |
| Room 5 | Main | Foyer | 10.66 | 6.99 | Ceramic Floor, 3 Pc Bath, Double Closet |
| Room 6 | Second | Primary B | 16.01 | 14.6 | Hardwood Floor, Fireplace, 5 Pc Ensuite |
| Room 7 | Second | Bedroom 2 | 13.05 | 12 | 3 Pc Ensuite, Large Window, Skylight |
| Room 8 | Second | Bedroom 3 | 13.09 | 12.14 | Hardwood Floor, Pot Lights, Closet |
| Room 9 | Second | Bedroom 4 | 13.02 | 12.1 | Hardwood Floor, Overlooks Frontyard, Large Closet |
| Room 10 | Basement | Recreatio | 17.55 | 15.02 | Laminate, 3 Pc Ensuite, Large Window |
| Room 11 | Basement | Kitchen | 14.92 | 10 | Laminate, Quartz Counter, Overlooks Backyard |
| Room 12 | Basement | Bedroom | 12.14 | 9.51 | Laminate, Large Window, Pot Lights |
| Washroom Type | No. of Pieces | Level |
| Washroom Type 1 | 5 | Second |
| Washroom Type 2 | 4 | Second |
| Washroom Type 3 | 3 | Second |
| Washroom Type 4 | 2 | Main |
| Washroom Type 5 | 3 | Basement |
| Total Area: | 0.00 |
| Property Type: | Detached |
| Style: | 2-Storey |
| Exterior: | Brick, Stone |
| Garage Type: | Built-In |
| (Parking/)Drive: | Private |
| Drive Parking Spaces: | 1 |
| Park #1 | |
| Parking Type: | Private |
| Park #2 | |
| Parking Type: | Private |
| Pool: | None |
| Approximatly Square Footage: | 2500-3000 |
| Property Features: | Fenced Yard, Hospital |
| CAC Included: | N |
| Water Included: | N |
| Cabel TV Included: | N |
| Common Elements Included: | N |
| Heat Included: | N |
| Parking Included: | N |
| Condo Tax Included: | N |
| Building Insurance Included: | N |
| Fireplace/Stove: | Y |
| Heat Type: | Forced Air |
| Central Air Conditioning: | Central Air |
| Central Vac: | N |
| Laundry Level: | Syste |
| Ensuite Laundry: | F |
| Sewers: | Sewer |
| Utilities-Cable: | Y |
| Utilities-Hydro: | Y |
$
%
Years
This calculator is for demonstration purposes only. Always consult a professional
financial advisor before making personal financial decisions.
| Although the information displayed is believed to be accurate, no warranties or representations are made of any kind. |
| RE/MAX CROSSROADS REALTY INC. |
|
|

Wally Islam
Real Estate Broker
Dir:
416-949-2626
Bus:
416-293-8500
Fax:
905-913-8585
| Virtual Tour | Book Showing | Email a Friend |
Jump To:
At a Glance:
| Type: | Freehold - Detached |
| Area: | Toronto |
| Municipality: | Toronto E03 |
| Neighbourhood: | East York |
| Style: | 2-Storey |
| Tax: | $12,250 |
| Beds: | 4+1 |
| Baths: | 5 |
| Fireplace: | Y |
| Pool: | None |
Locatin Map:
Payment Calculator:
