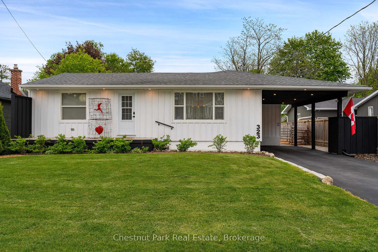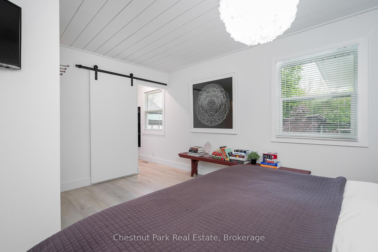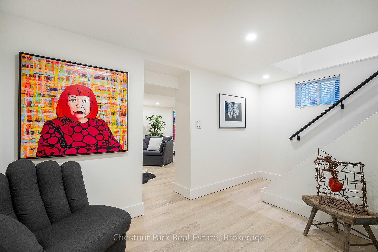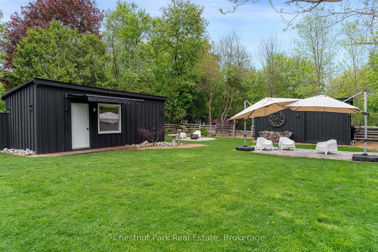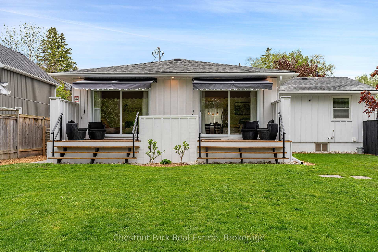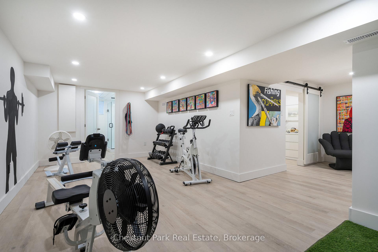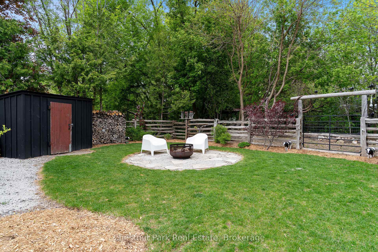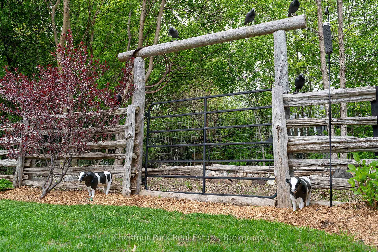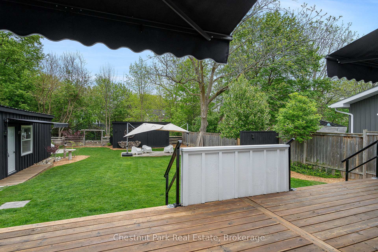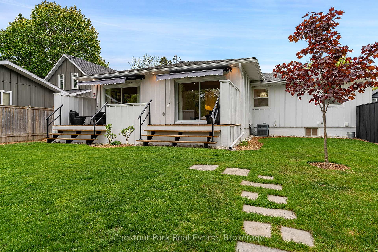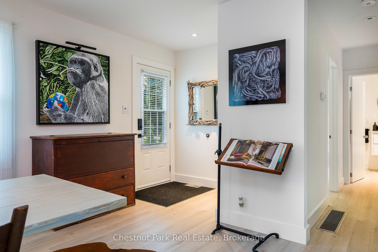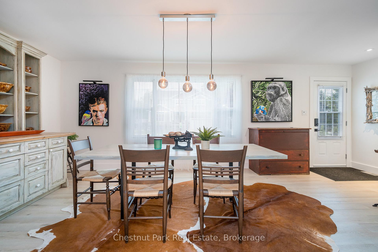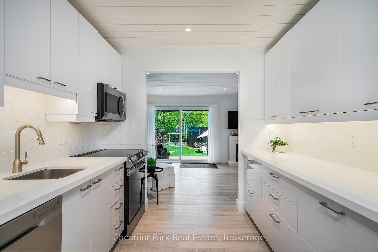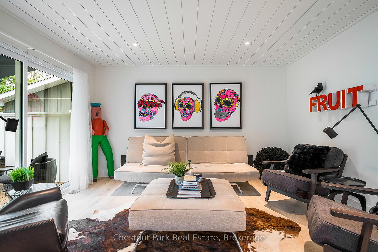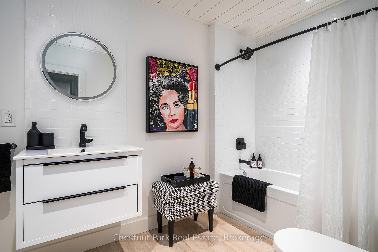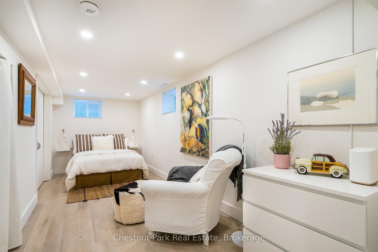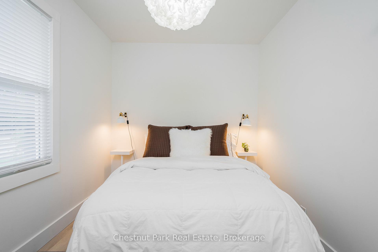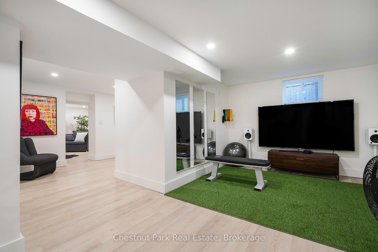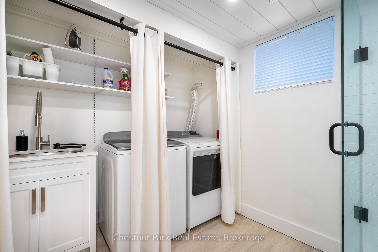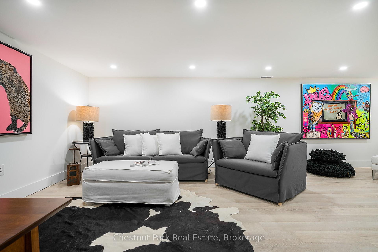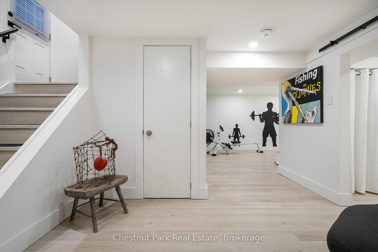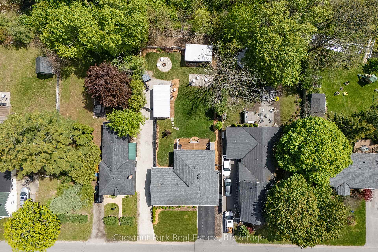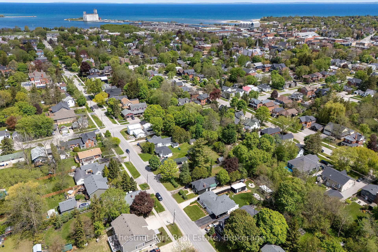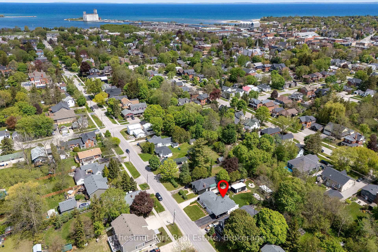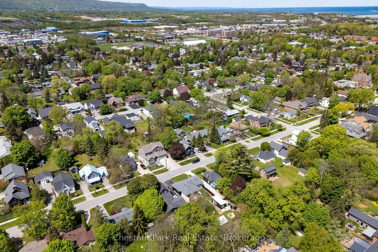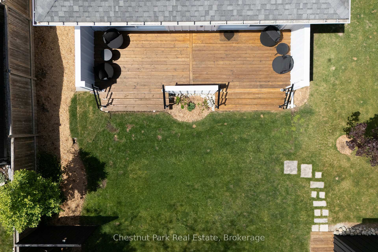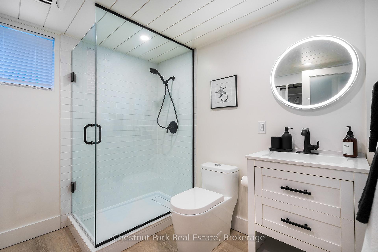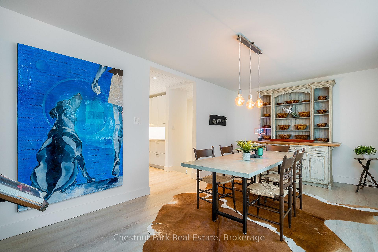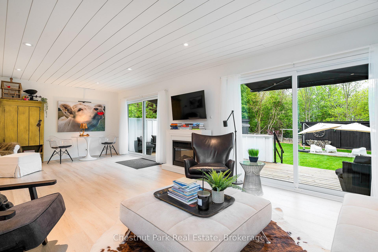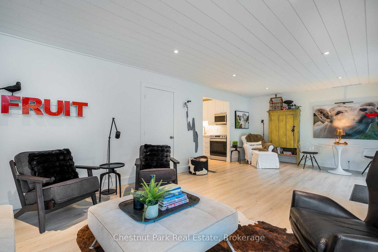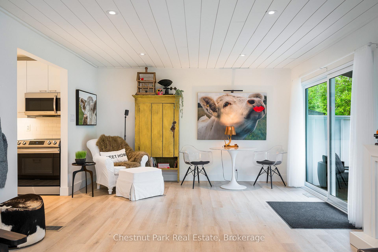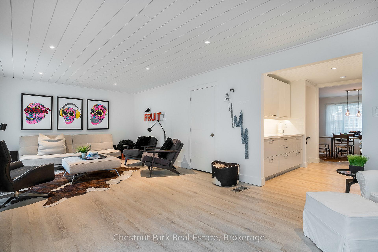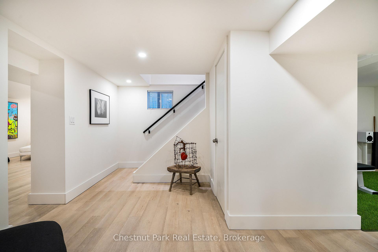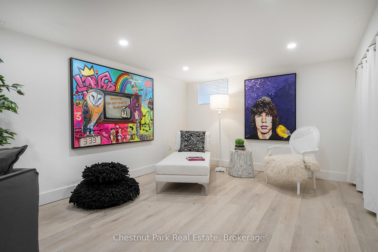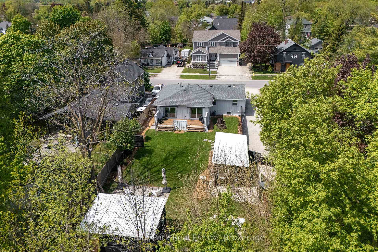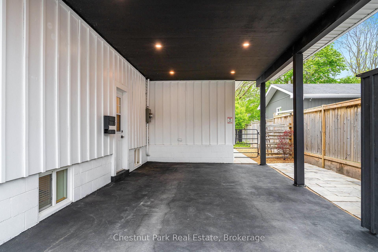$1,195,000
Available - For Sale
Listing ID: S12173527
323 Oak Stre , Collingwood, L9Y 2Y4, Simcoe
| Welcome to this beautifully updated bungalow rooted on one of Collingwood's iconic "treed" streets. With a walk score of 81, this prime location puts you within walking distance of boutique shops, acclaimed restaurants, scenic trails and the shores of Georgian Bay. Thoughtfully redesigned with a sophisticated, artistic flair, this home blends modern comfort with unique character. The main level features 1182 sq ft of bright, open living space, including two generous bedrooms and a sleek contemporary bathroom. The expansive living room boasts two walkouts to a large deck over looking a private, fenced backyard with mature trees and a tranquil creek-perfect for entertaining or quiet relaxation. The kitchen has been fully updated with modern charm and new appliances. Additional updates include new vinyl plank flooring throught (no carpet) upgrade electrical with 200 amp service, new plumbing, on demand hot water and beautifully renovated bathrooms. The finished basement adds an additional 1027 sq feet with a third bedroom, a second full bathroom, a spacious family room and dedicated gym area. Whether you are downsizing, relocating or seeking a walkable lifestyle this turnkey home offers a rare blend of location, style, and modern convenience in the heart of Collingwood. |
| Price | $1,195,000 |
| Taxes: | $3178.54 |
| Occupancy: | Owner+T |
| Address: | 323 Oak Stre , Collingwood, L9Y 2Y4, Simcoe |
| Acreage: | .50-1.99 |
| Directions/Cross Streets: | Oak St between Fourth and Fifth |
| Rooms: | 5 |
| Rooms +: | 3 |
| Bedrooms: | 2 |
| Bedrooms +: | 1 |
| Family Room: | F |
| Basement: | Full, Finished |
| Level/Floor | Room | Length(ft) | Width(ft) | Descriptions | |
| Room 1 | Main | Living Ro | 20.24 | 13.61 | Overlooks Garden, Sliding Doors, Recessed Lighting |
| Room 2 | Main | Dining Ro | 22.04 | 11.51 | |
| Room 3 | Main | Kitchen | 9.18 | 11.48 | |
| Room 4 | Main | Primary B | 14.5 | 11.32 | |
| Room 5 | Main | Bedroom 2 | 12.69 | 8 | |
| Room 6 | Main | Bathroom | 6.76 | 10.04 | |
| Room 7 | Lower | Bedroom 3 | 19.88 | 7.54 | |
| Room 8 | Lower | Family Ro | 24.76 | 13.61 | |
| Room 9 | Lower | Exercise | 25.88 | 10.53 | |
| Room 10 | Lower | Bathroom | 8.23 | 7.51 | |
| Room 11 | Main | Breakfast | 6.04 | 13.61 | |
| Room 12 | Lower | Laundry | 8.23 | 2.69 | |
| Room 13 |
| Washroom Type | No. of Pieces | Level |
| Washroom Type 1 | 4 | Main |
| Washroom Type 2 | 3 | Lower |
| Washroom Type 3 | 0 | |
| Washroom Type 4 | 0 | |
| Washroom Type 5 | 0 |
| Total Area: | 0.00 |
| Approximatly Age: | 51-99 |
| Property Type: | Detached |
| Style: | Bungalow |
| Exterior: | Board & Batten |
| Garage Type: | Carport |
| (Parking/)Drive: | Private |
| Drive Parking Spaces: | 1 |
| Park #1 | |
| Parking Type: | Private |
| Park #2 | |
| Parking Type: | Private |
| Pool: | None |
| Other Structures: | Garden Shed, S |
| Approximatly Age: | 51-99 |
| Approximatly Square Footage: | 1100-1500 |
| Property Features: | Fenced Yard, Greenbelt/Conserva |
| CAC Included: | N |
| Water Included: | N |
| Cabel TV Included: | N |
| Common Elements Included: | N |
| Heat Included: | N |
| Parking Included: | N |
| Condo Tax Included: | N |
| Building Insurance Included: | N |
| Fireplace/Stove: | Y |
| Heat Type: | Forced Air |
| Central Air Conditioning: | Central Air |
| Central Vac: | N |
| Laundry Level: | Syste |
| Ensuite Laundry: | F |
| Elevator Lift: | False |
| Sewers: | Sewer |
$
%
Years
This calculator is for demonstration purposes only. Always consult a professional
financial advisor before making personal financial decisions.
| Although the information displayed is believed to be accurate, no warranties or representations are made of any kind. |
| Chestnut Park Real Estate |
|
|

Wally Islam
Real Estate Broker
Dir:
416-949-2626
Bus:
416-293-8500
Fax:
905-913-8585
| Virtual Tour | Book Showing | Email a Friend |
Jump To:
At a Glance:
| Type: | Freehold - Detached |
| Area: | Simcoe |
| Municipality: | Collingwood |
| Neighbourhood: | Collingwood |
| Style: | Bungalow |
| Approximate Age: | 51-99 |
| Tax: | $3,178.54 |
| Beds: | 2+1 |
| Baths: | 2 |
| Fireplace: | Y |
| Pool: | None |
Locatin Map:
Payment Calculator:
