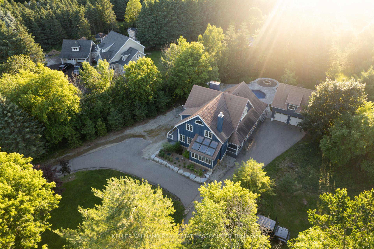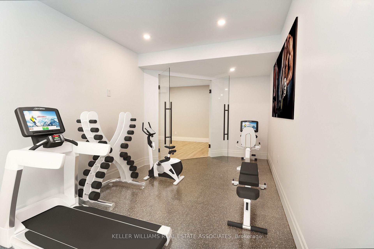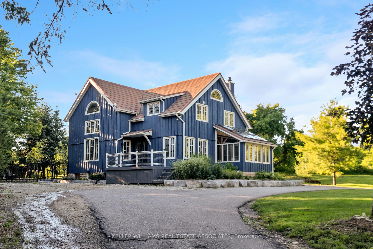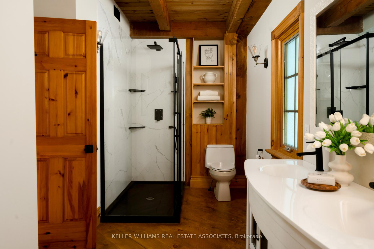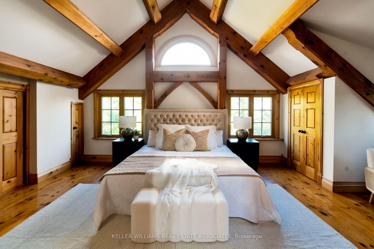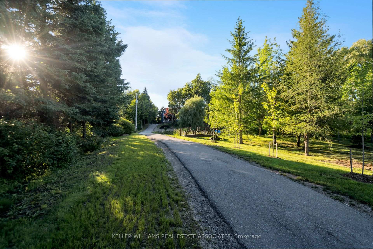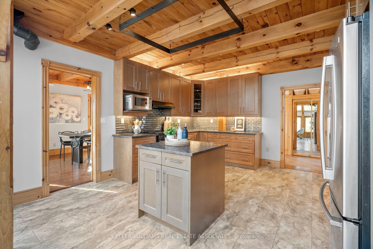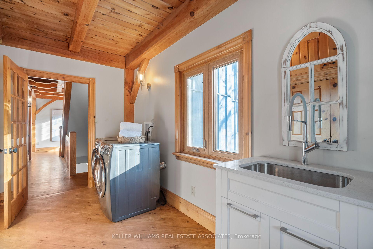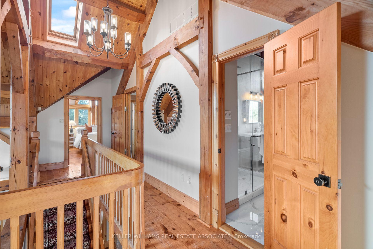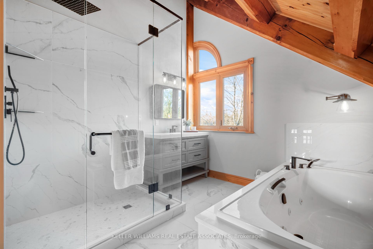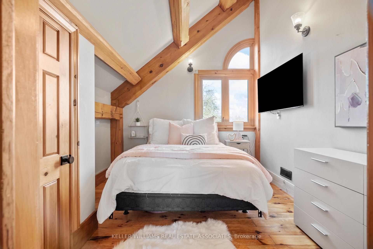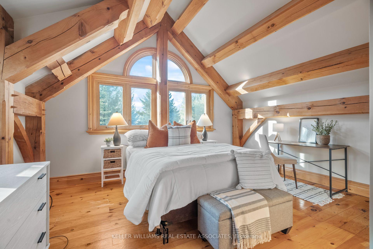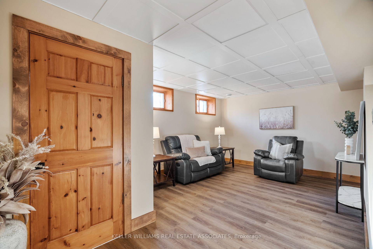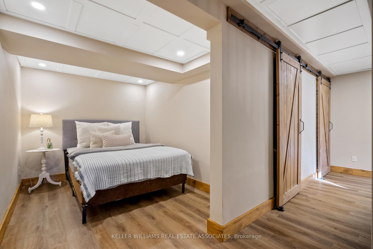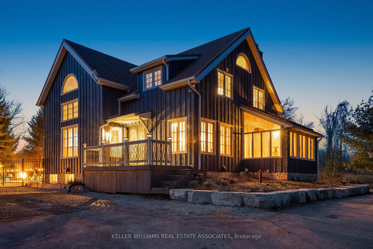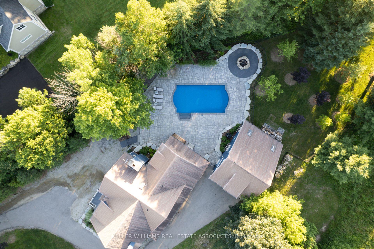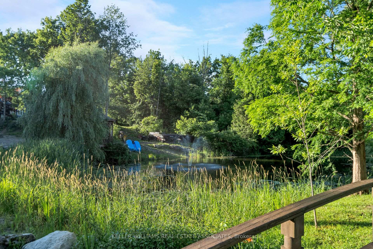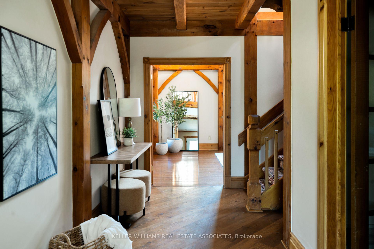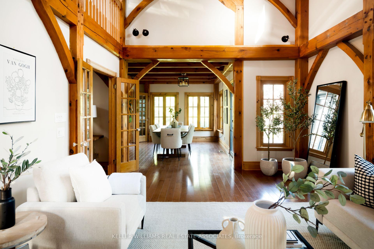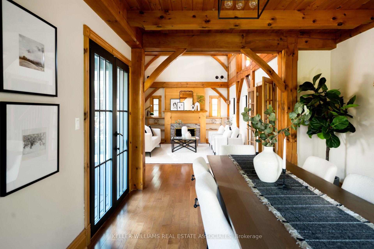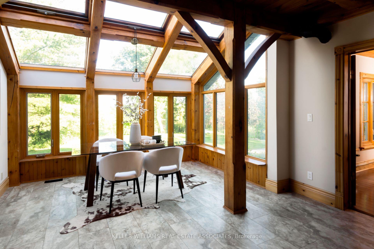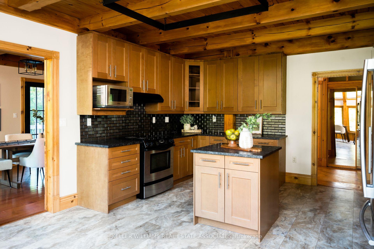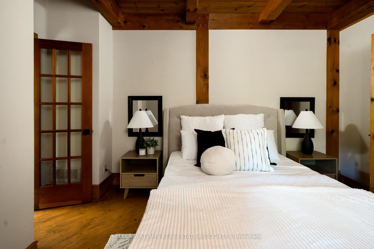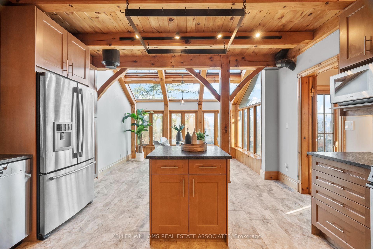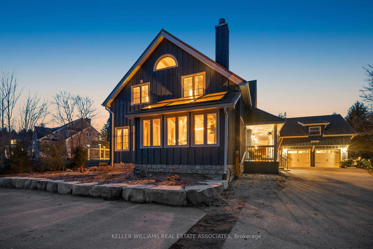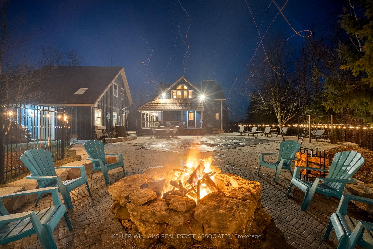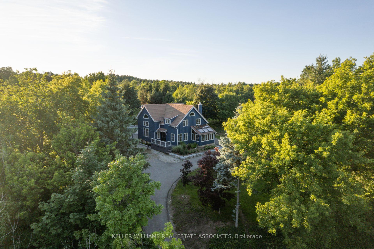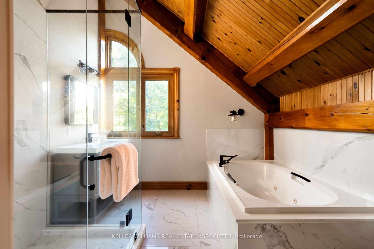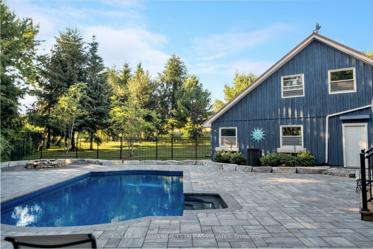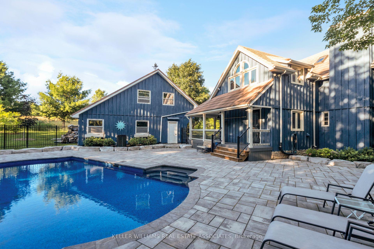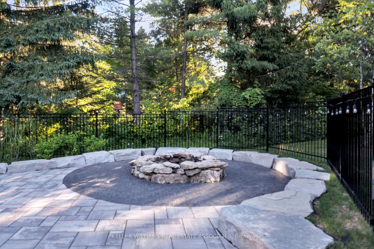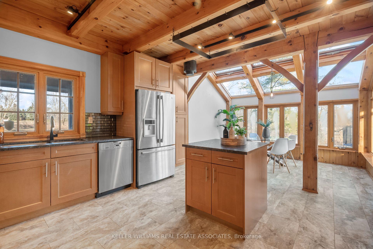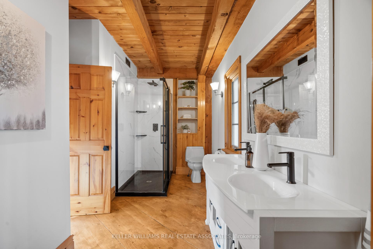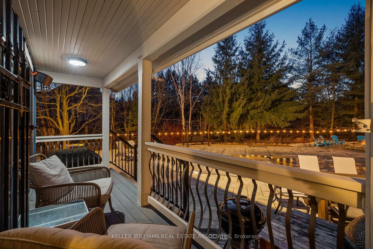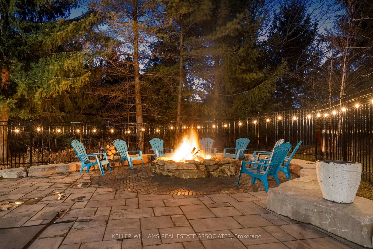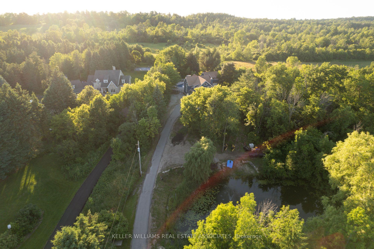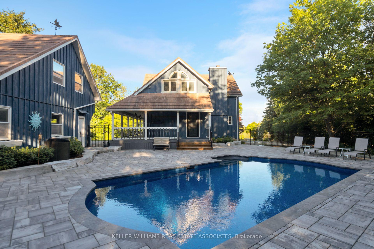$2,199,900
Available - For Sale
Listing ID: W12172969
11515 22 Side , Halton Hills, L0P 1H0, Halton
| Luxury Sprawling Over 1.5-acres On The Edge Of Georgetown, in Limehouse, This Timber FrameHomeOffers 4 Bedrooms &2Bathrooms With Serene Views Of A Private Pond & Gazebo Set Back Over 500FTFromThe Main Road. Exposed Beams Throughout Create A Luxurious Cabin Atmosphere, While TheSpaciousKitchen Features A Central Island & Solarium-Style Breakfast Area. A Formal Dining Room,LoftyLivingRoomWith A Wood-Burning Fireplace, And A Main-Floor Guest Bedroom, The Home ExudesLuxury & Comfort.Upstairs, 3 Well-AppointedBedrooms &A Renovated Bath (2023) Await. The FinishedBasement Is PerfectFor Entertaining. Outside, Enjoy The Private Oasis Of An Inground Saltwater Pool, Firepit, Fenced Dog Run,Wrap-Around Porch, & A Detached Garage W/ Finished Loft Space. Minutes FromGeorgetownAmenities,Schools, & Trails,This Property Combines Tranquility W/ Convenience, Making It AnIdeal Home. |
| Price | $2,199,900 |
| Taxes: | $7348.00 |
| Occupancy: | Vacant |
| Address: | 11515 22 Side , Halton Hills, L0P 1H0, Halton |
| Acreage: | .50-1.99 |
| Directions/Cross Streets: | 22nd Sdrd & Hwy 7 |
| Rooms: | 9 |
| Rooms +: | 2 |
| Bedrooms: | 4 |
| Bedrooms +: | 0 |
| Family Room: | F |
| Basement: | Finished |
| Level/Floor | Room | Length(ft) | Width(ft) | Descriptions | |
| Room 1 | Main | Bedroom | 13.81 | 11.22 | Semi Ensuite, Hardwood Floor, Large Window |
| Room 2 | Main | Mud Room | 13.97 | 6.89 | Combined w/Laundry, Hardwood Floor, Side Door |
| Room 3 | Main | Kitchen | 15.15 | 14.07 | Eat-in Kitchen, Laminate, Backsplash |
| Room 4 | Main | Breakfast | 8.23 | 12.66 | Combined w/Kitchen, Beamed Ceilings, Skylight |
| Room 5 | Main | Dining Ro | 15.65 | 11.74 | Hardwood Floor, Walk-Out, Large Window |
| Room 6 | Main | Living Ro | 20.73 | 12.3 | Hardwood Floor, Beamed Ceilings, Fireplace |
| Room 7 | Second | Primary B | 14.99 | 26.08 | Hardwood Floor, Beamed Ceilings, Double Closet |
| Room 8 | Second | Bedroom | 14.07 | 14.99 | Hardwood Floor, Beamed Ceilings, Large Window |
| Room 9 | Second | Bedroom | 10.3 | 10.99 | Hardwood Floor, Beamed Ceilings, Large Window |
| Room 10 | Basement | Recreatio | 13.91 | 11.91 | Laminate, Above Grade Window, Coffered Ceiling(s) |
| Room 11 | Basement | Other | 8.07 | 10.14 | Laminate, Pot Lights, Coffered Ceiling(s) |
| Washroom Type | No. of Pieces | Level |
| Washroom Type 1 | 4 | Main |
| Washroom Type 2 | 4 | Second |
| Washroom Type 3 | 0 | |
| Washroom Type 4 | 0 | |
| Washroom Type 5 | 0 |
| Total Area: | 0.00 |
| Approximatly Age: | 31-50 |
| Property Type: | Detached |
| Style: | 2-Storey |
| Exterior: | Board & Batten |
| Garage Type: | Detached |
| (Parking/)Drive: | Private |
| Drive Parking Spaces: | 10 |
| Park #1 | |
| Parking Type: | Private |
| Park #2 | |
| Parking Type: | Private |
| Pool: | Inground |
| Approximatly Age: | 31-50 |
| Approximatly Square Footage: | 2500-3000 |
| Property Features: | Greenbelt/Co, Park |
| CAC Included: | N |
| Water Included: | N |
| Cabel TV Included: | N |
| Common Elements Included: | N |
| Heat Included: | N |
| Parking Included: | N |
| Condo Tax Included: | N |
| Building Insurance Included: | N |
| Fireplace/Stove: | Y |
| Heat Type: | Other |
| Central Air Conditioning: | Central Air |
| Central Vac: | Y |
| Laundry Level: | Syste |
| Ensuite Laundry: | F |
| Elevator Lift: | False |
| Sewers: | Septic |
| Water: | Drilled W |
| Water Supply Types: | Drilled Well |
| Utilities-Cable: | Y |
| Utilities-Hydro: | Y |
$
%
Years
This calculator is for demonstration purposes only. Always consult a professional
financial advisor before making personal financial decisions.
| Although the information displayed is believed to be accurate, no warranties or representations are made of any kind. |
| KELLER WILLIAMS REAL ESTATE ASSOCIATES |
|
|

Wally Islam
Real Estate Broker
Dir:
416-949-2626
Bus:
416-293-8500
Fax:
905-913-8585
| Virtual Tour | Book Showing | Email a Friend |
Jump To:
At a Glance:
| Type: | Freehold - Detached |
| Area: | Halton |
| Municipality: | Halton Hills |
| Neighbourhood: | 1048 - Limehouse |
| Style: | 2-Storey |
| Approximate Age: | 31-50 |
| Tax: | $7,348 |
| Beds: | 4 |
| Baths: | 2 |
| Fireplace: | Y |
| Pool: | Inground |
Locatin Map:
Payment Calculator:
