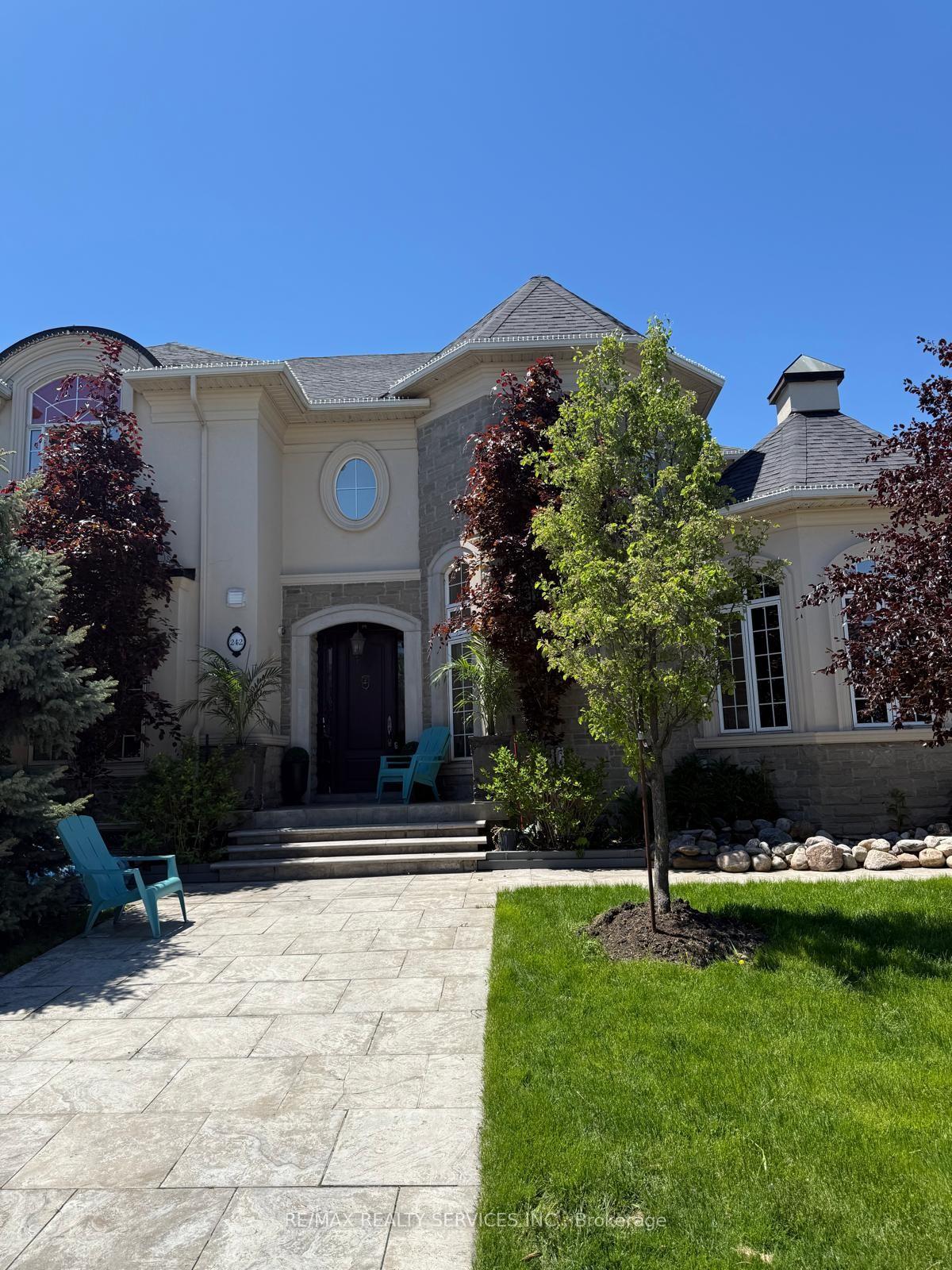$2,088,800
Available - For Sale
Listing ID: W12173660
242 Milkweed Way , Oakville, L6L 0A6, Halton

| Welcome to this beautiful home in the popular Lakeshore Woods neighborhood! With 4 bedrooms on the main floor and 1 extra bedroom in the finished basement, there's plenty of space for your whole family. Inside, you'll find a bright and open living and dining area filled with natural light a great place to relax or spend time with friends and family. The kitchen is a real highlight, featuring top-quality stainless steel appliances, white cabinets, quartz countertops, pot lights, and a large center island that's perfect for cooking and casual meals. There's also a handy 2-piece powder room on the main floor for guests. Upstairs, the large primary bedroom comes with a 4-piece bathroom and a walk-in closet a nice private space just for you. The fully finished basement adds even more room with a big recreation area, another bedroom, and a 3-piece bathroom perfect for guests or family members who want their own space. Outside, you'll appreciate the large 2-car garage with inside access and a nice yard where you can enjoy the outdoors. The home is close to parks, good schools, and the beach, making it a wonderful place to live. This home has everything you need in a great neighborhood. Don't miss your chance to own it! |
| Price | $2,088,800 |
| Taxes: | $8810.00 |
| Assessment Year: | 2025 |
| Occupancy: | Owner |
| Address: | 242 Milkweed Way , Oakville, L6L 0A6, Halton |
| Directions/Cross Streets: | Great Lake Blvd/Nautical Blvd |
| Rooms: | 11 |
| Bedrooms: | 5 |
| Bedrooms +: | 0 |
| Family Room: | T |
| Basement: | Finished wit |
| Level/Floor | Room | Length(ft) | Width(ft) | Descriptions | |
| Room 1 | Main | Living Ro | 15.09 | 10.92 | |
| Room 2 | Main | Dining Ro | 14.5 | 11.09 | |
| Room 3 | Main | Kitchen | 11.91 | 10.92 | |
| Room 4 | Main | Breakfast | 12.5 | 12 | |
| Room 5 | Main | Family Ro | 16.83 | 13.15 | |
| Room 6 | Second | Primary B | 24.4 | 14.5 | |
| Room 7 | Second | Bedroom 2 | 12.99 | 12.82 | |
| Room 8 | Second | Bedroom 3 | 13.15 | 12.82 | |
| Room 9 | Second | Bedroom 4 | 12.33 | 11.25 | |
| Room 10 | Basement | Bedroom 5 | 23.65 | 11.84 | |
| Room 11 | Basement | Recreatio | 24.99 | 16.24 |
| Washroom Type | No. of Pieces | Level |
| Washroom Type 1 | 3 | Second |
| Washroom Type 2 | 2 | Main |
| Washroom Type 3 | 0 | |
| Washroom Type 4 | 0 | |
| Washroom Type 5 | 0 |
| Total Area: | 0.00 |
| Property Type: | Detached |
| Style: | 2-Storey |
| Exterior: | Aluminum Siding |
| Garage Type: | Attached |
| Drive Parking Spaces: | 2 |
| Pool: | None |
| Approximatly Square Footage: | 3000-3500 |
| Property Features: | Beach, Golf |
| CAC Included: | N |
| Water Included: | N |
| Cabel TV Included: | N |
| Common Elements Included: | N |
| Heat Included: | N |
| Parking Included: | N |
| Condo Tax Included: | N |
| Building Insurance Included: | N |
| Fireplace/Stove: | Y |
| Heat Type: | Forced Air |
| Central Air Conditioning: | Central Air |
| Central Vac: | N |
| Laundry Level: | Syste |
| Ensuite Laundry: | F |
| Sewers: | Sewer |
$
%
Years
This calculator is for demonstration purposes only. Always consult a professional
financial advisor before making personal financial decisions.
| Although the information displayed is believed to be accurate, no warranties or representations are made of any kind. |
| RE/MAX REALTY SERVICES INC. |
|
|

Wally Islam
Real Estate Broker
Dir:
416-949-2626
Bus:
416-293-8500
Fax:
905-913-8585
| Book Showing | Email a Friend |
Jump To:
At a Glance:
| Type: | Freehold - Detached |
| Area: | Halton |
| Municipality: | Oakville |
| Neighbourhood: | 1001 - BR Bronte |
| Style: | 2-Storey |
| Tax: | $8,810 |
| Beds: | 5 |
| Baths: | 4 |
| Fireplace: | Y |
| Pool: | None |
Locatin Map:
Payment Calculator:


