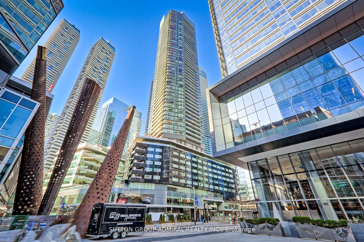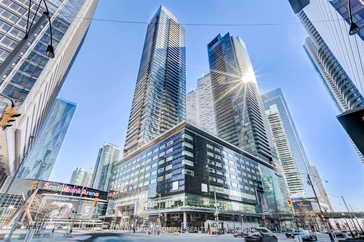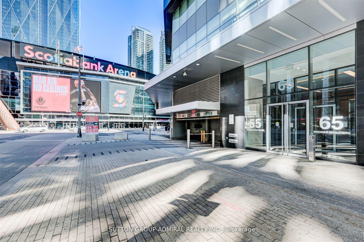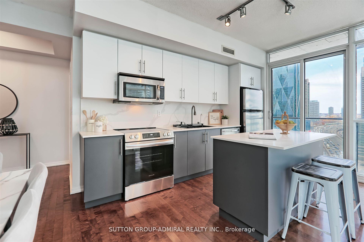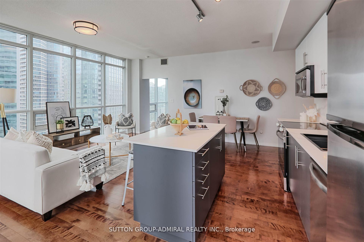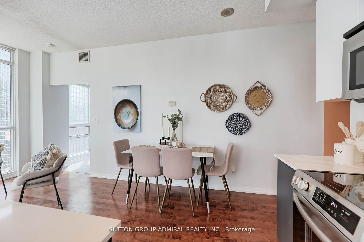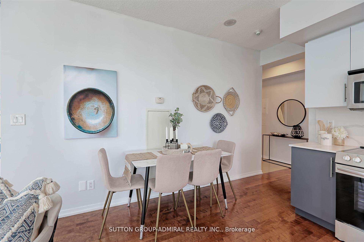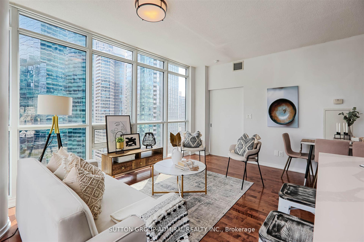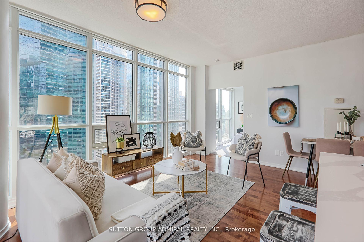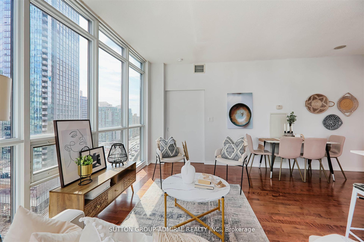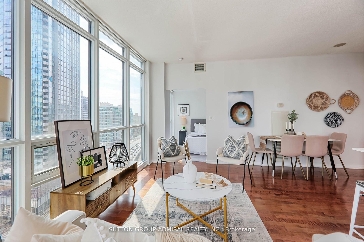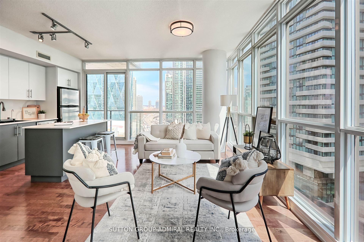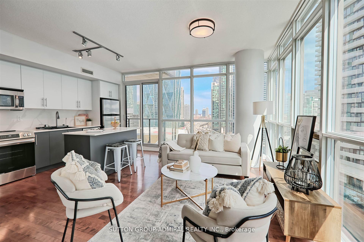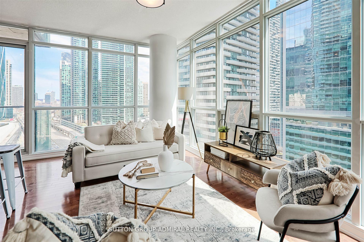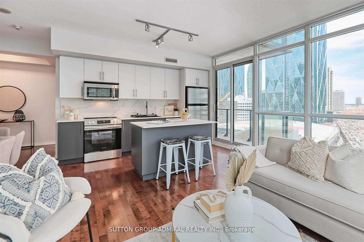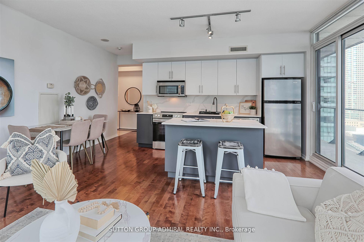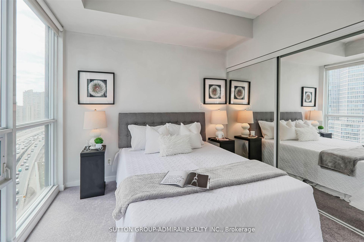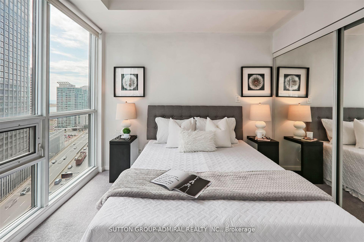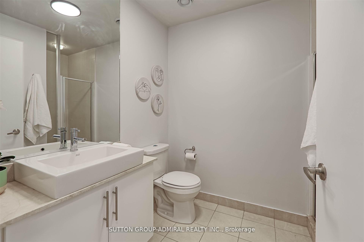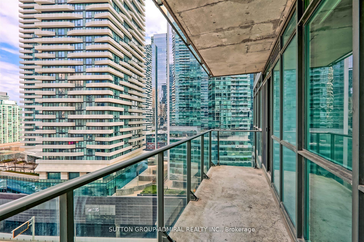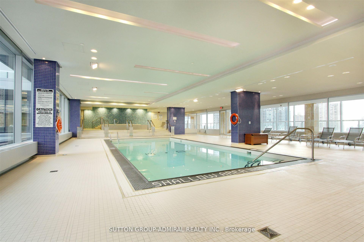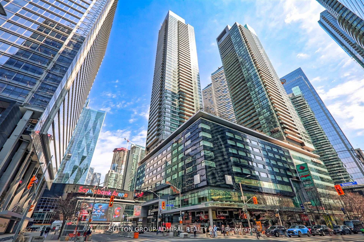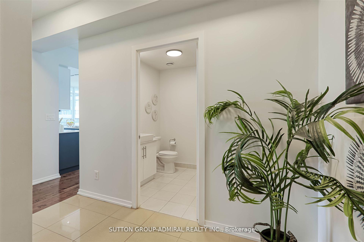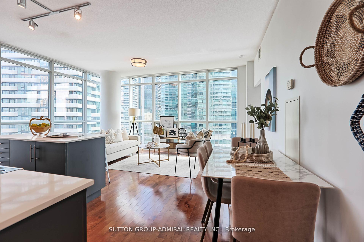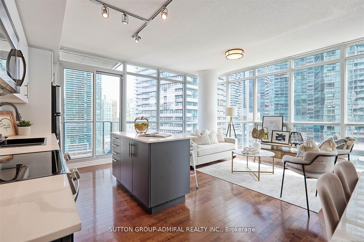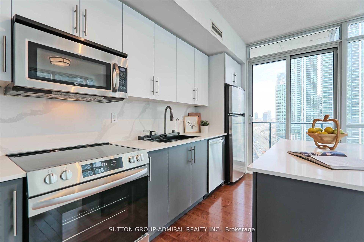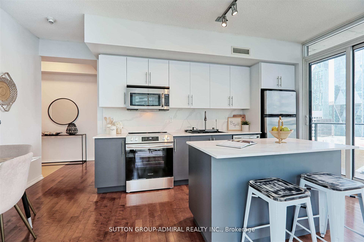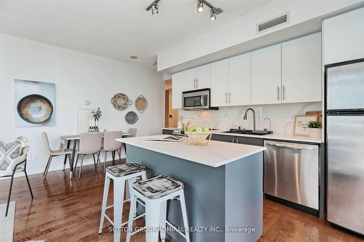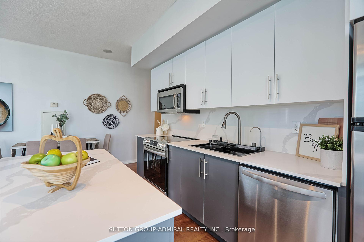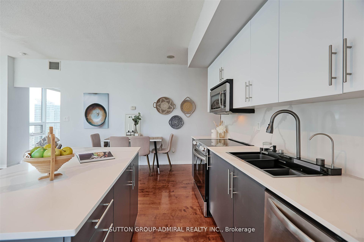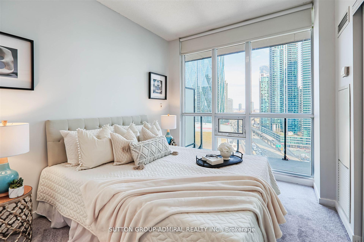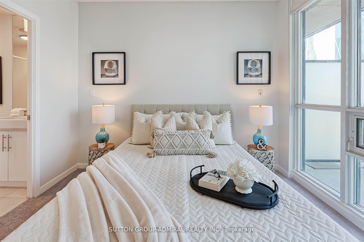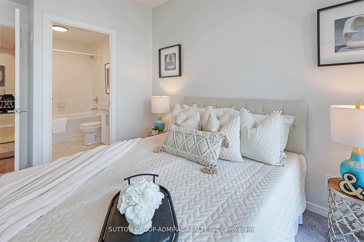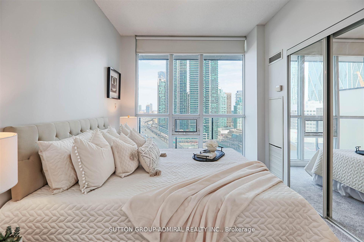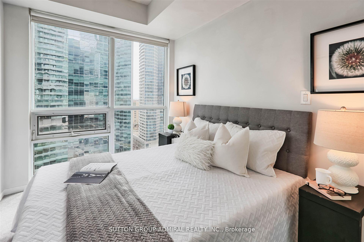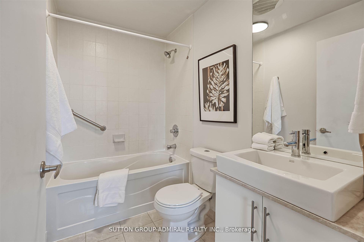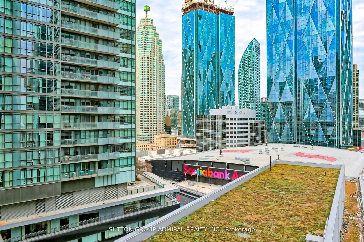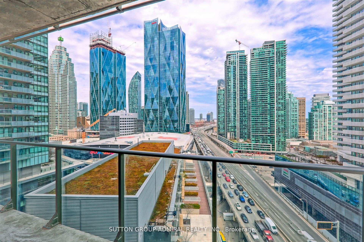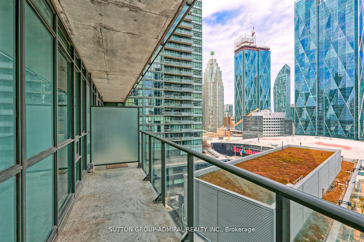$799,888
Available - For Sale
Listing ID: C12173651
55 Bremner Boul , Toronto, M5J 0A6, Toronto
| Welcome to suite 1407 at 55 Bremner Blvd a beautifully updated 2-bedroom condo in the heartof downtown Toronto **with one owned parking spot** This bright and spacious unit boasts floor-to-ceiling windows, flooding the living space with natural light and offering stunning city views. Enjoy brand new carpeting in both bedrooms for added comfort, and a fully renovated kitchen featuring new cabinets, stone countertops, a stylish backsplash, a modern sink and faucet, and all new stainless steel stove and dishwasher. Freshly painted throughout, this suite also showcases updated light fixtures in the bathrooms, hallway, and main living/dining area, creating a sleek, modern ambiance. Located in the highly sought-after Maple Leaf Square Residences, this condo offers direct access to the PATH, making your commute a breeze, and is connected to Scotiabank Arena, Longos, and LCBO right on the ground floor. Whether you're a young professional, downsizer, or savvy investor, this location can't be beat! Enjoy world-class amenities including a full gym, indoor and outdoor swimming pools, Jacuzzi, sauna,party room, theatre room, and 24-hour concierge/security. Experience luxury living in one of Toronto's most dynamic neighborhoods, steps from the waterfront, Union Station, financial district, restaurants, and entertainment. Don't miss this move-in ready unit with top-to-bottom upgrades in a building that offers the ultimate urban lifestyle! |
| Price | $799,888 |
| Taxes: | $3991.31 |
| Occupancy: | Vacant |
| Address: | 55 Bremner Boul , Toronto, M5J 0A6, Toronto |
| Postal Code: | M5J 0A6 |
| Province/State: | Toronto |
| Directions/Cross Streets: | York Street/Bremner Blvd |
| Level/Floor | Room | Length(ft) | Width(ft) | Descriptions | |
| Room 1 | Main | Kitchen | 6.99 | 12.99 | Modern Kitchen, W/O To Balcony, Stone Counters |
| Room 2 | Main | Living Ro | 10.89 | 16.1 | Window Floor to Ceil, Wood, Combined w/Dining |
| Room 3 | Main | Dining Ro | 10.89 | 16.1 | Window Floor to Ceil, Wood, Combined w/Living |
| Room 4 | Main | Primary B | 8.99 | 10.07 | His and Hers Closets, 4 Pc Ensuite, Window Floor to Ceil |
| Room 5 | Main | Bedroom 2 | 9.58 | 10 | His and Hers Closets, Broadloom, Closet |
| Washroom Type | No. of Pieces | Level |
| Washroom Type 1 | 4 | Main |
| Washroom Type 2 | 3 | Main |
| Washroom Type 3 | 0 | |
| Washroom Type 4 | 0 | |
| Washroom Type 5 | 0 |
| Total Area: | 0.00 |
| Sprinklers: | Alar |
| Washrooms: | 2 |
| Heat Type: | Forced Air |
| Central Air Conditioning: | Central Air |
$
%
Years
This calculator is for demonstration purposes only. Always consult a professional
financial advisor before making personal financial decisions.
| Although the information displayed is believed to be accurate, no warranties or representations are made of any kind. |
| SUTTON GROUP-ADMIRAL REALTY INC. |
|
|

Wally Islam
Real Estate Broker
Dir:
416-949-2626
Bus:
416-293-8500
Fax:
905-913-8585
| Book Showing | Email a Friend |
Jump To:
At a Glance:
| Type: | Com - Condo Apartment |
| Area: | Toronto |
| Municipality: | Toronto C01 |
| Neighbourhood: | Waterfront Communities C1 |
| Style: | Apartment |
| Tax: | $3,991.31 |
| Maintenance Fee: | $1,017.85 |
| Beds: | 2 |
| Baths: | 2 |
| Fireplace: | N |
Locatin Map:
Payment Calculator:
