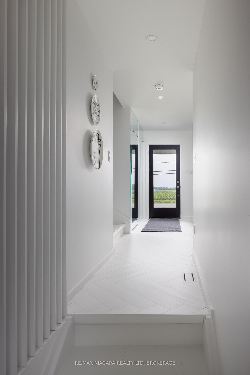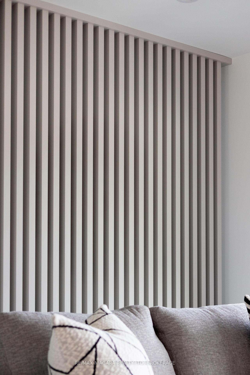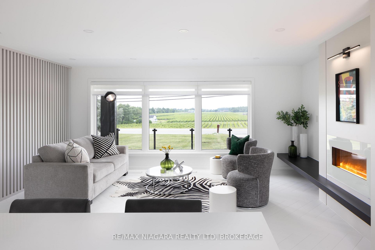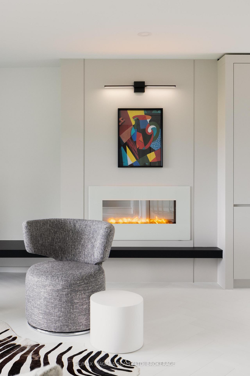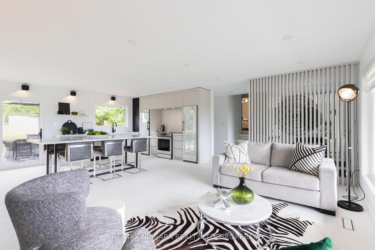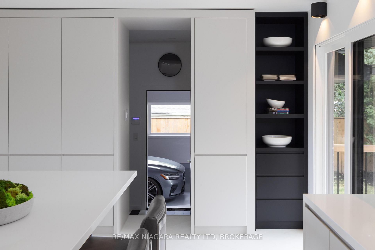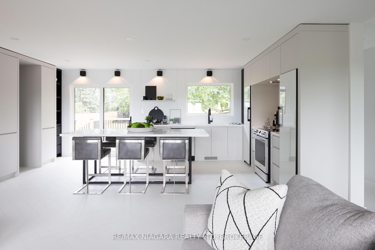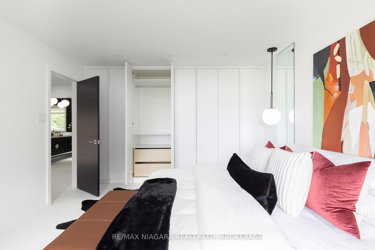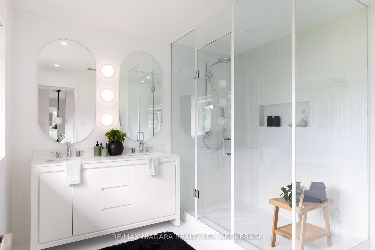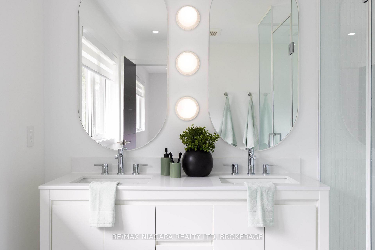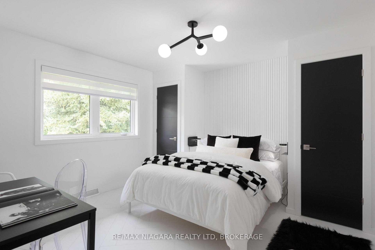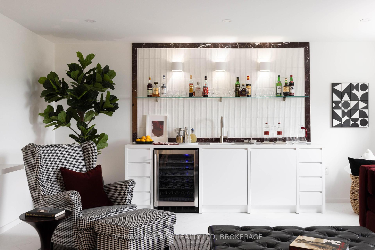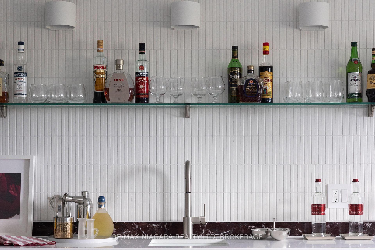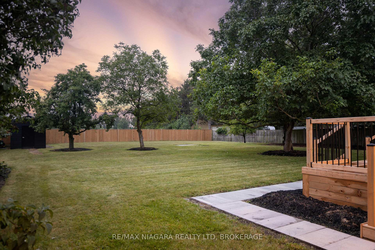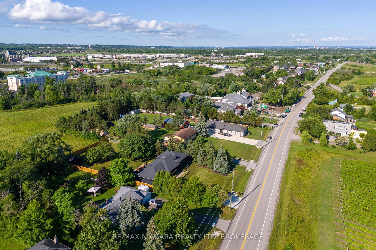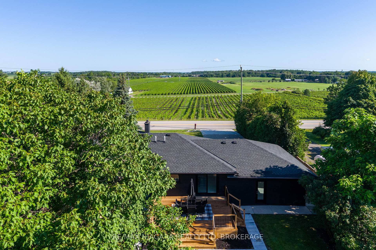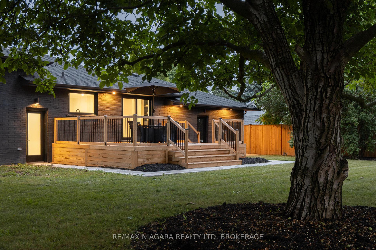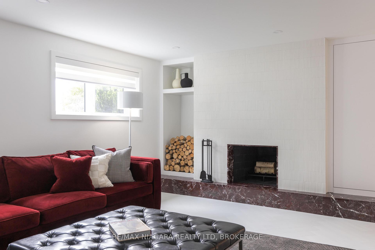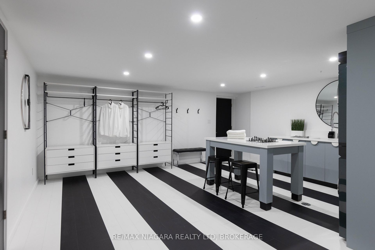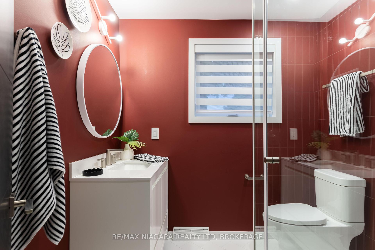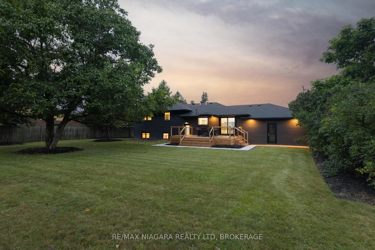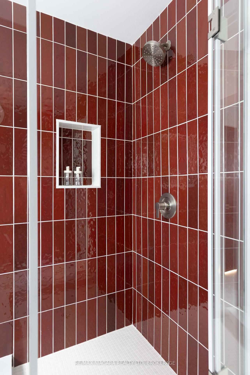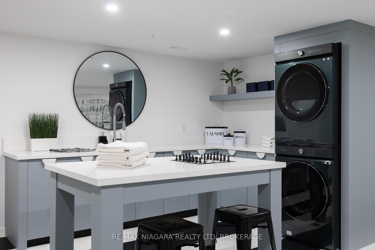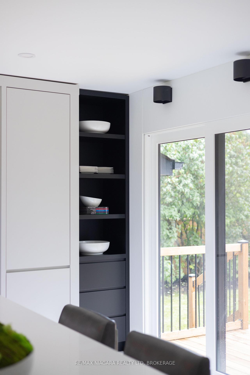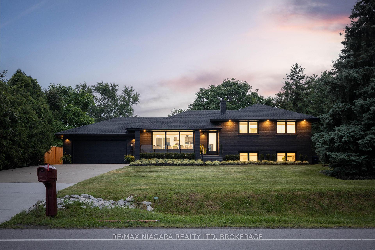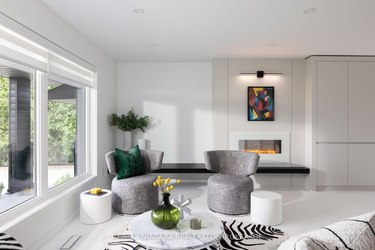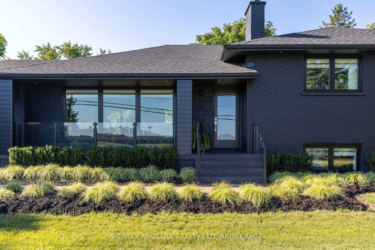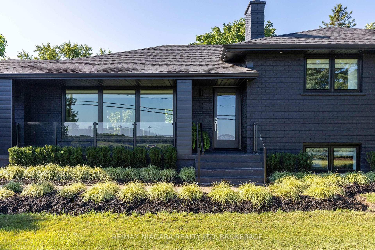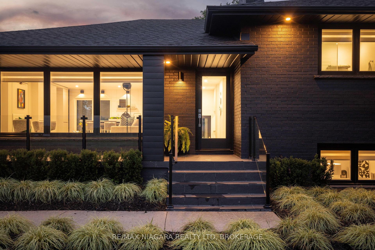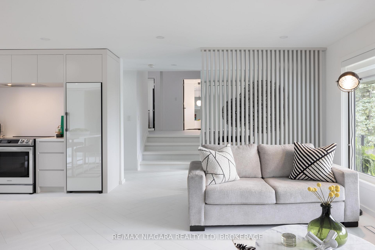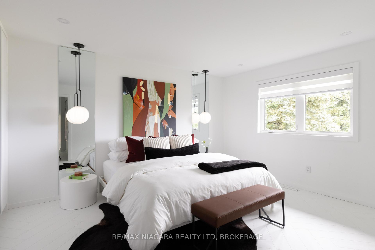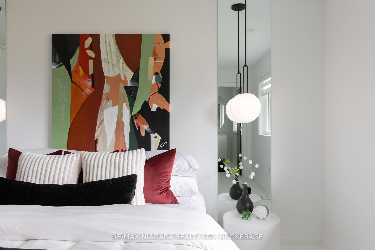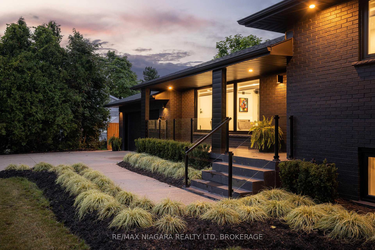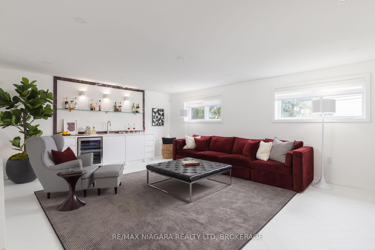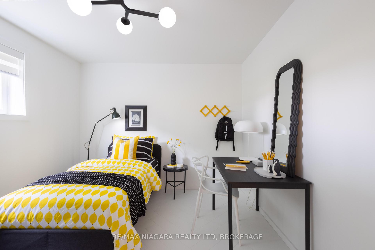$1,555,000
Available - For Sale
Listing ID: X12173554
413 QUEENSTON Road , Niagara-on-the-Lake, L0S 1J0, Niagara
| Discover unparalleled luxury in this exquisitely renovated side split home located in the scenic Niagara-on-the-Lake. Priced at $1,555,000, this residence offers four levels of beautifully finished living space, showcasing modern style and impeccable craftsmanship. The open-concept main floor features a contemporary kitchen with high-end appliances and sleek cabinetry, seamlessly flowing into a spacious dining area ideal for hosting gatherings. With three elegant bedrooms and three stylish bathrooms, including a primary suite with a chic en-suite bathroom, this home ensures comfort and privacy. Expansive windows throughout the property frame with breathtaking vineyard views allowing you to enjoy the serene beauty of the surrounding landscape. Every detail has been thoughtfully renovated from top to bottom, highlighting the home's sophisticated modern design. Conveniently situated near major highways, shopping centers, and world-class fitness facilities, this property provides both tranquility and easy access to amenities. Don't miss this exceptional opportunity to own a luxurious home in the coveted Niagara-on-the-Lake area. |
| Price | $1,555,000 |
| Taxes: | $3962.00 |
| Assessment Year: | 2024 |
| Occupancy: | Vacant |
| Address: | 413 QUEENSTON Road , Niagara-on-the-Lake, L0S 1J0, Niagara |
| Acreage: | .50-1.99 |
| Directions/Cross Streets: | Queenston off of Glendale on QEW |
| Rooms: | 8 |
| Rooms +: | 3 |
| Bedrooms: | 2 |
| Bedrooms +: | 1 |
| Family Room: | T |
| Basement: | Finished, Full |
| Level/Floor | Room | Length(ft) | Width(ft) | Descriptions | |
| Room 1 | Main | Foyer | 12 | 6 | |
| Room 2 | Main | Other | 24.4 | 18.99 | |
| Room 3 | Main | Mud Room | 6.99 | 6.43 | |
| Room 4 | Second | Primary B | 12 | 14.01 | |
| Room 5 | Second | Other | 9.41 | 9.41 | |
| Room 6 | Second | Bedroom | 12 | 12.4 | |
| Room 7 | Second | Bathroom | 8 | 8.43 | |
| Room 8 | Lower | Recreatio | 20.01 | 16.4 | |
| Room 9 | Main | Bathroom | 7.41 | 6.43 | |
| Room 10 | Lower | Bedroom | 10 | 10 | |
| Room 11 | Basement | Laundry | 16.99 | 16.99 |
| Washroom Type | No. of Pieces | Level |
| Washroom Type 1 | 3 | Second |
| Washroom Type 2 | 3 | Main |
| Washroom Type 3 | 0 | |
| Washroom Type 4 | 0 | |
| Washroom Type 5 | 0 |
| Total Area: | 0.00 |
| Approximatly Age: | 31-50 |
| Property Type: | Detached |
| Style: | Other |
| Exterior: | Brick |
| Garage Type: | Attached |
| (Parking/)Drive: | Front Yard |
| Drive Parking Spaces: | 6 |
| Park #1 | |
| Parking Type: | Front Yard |
| Park #2 | |
| Parking Type: | Front Yard |
| Pool: | None |
| Approximatly Age: | 31-50 |
| Approximatly Square Footage: | 2500-3000 |
| Property Features: | Golf, Greenbelt/Conserva |
| CAC Included: | N |
| Water Included: | N |
| Cabel TV Included: | N |
| Common Elements Included: | N |
| Heat Included: | N |
| Parking Included: | N |
| Condo Tax Included: | N |
| Building Insurance Included: | N |
| Fireplace/Stove: | N |
| Heat Type: | Forced Air |
| Central Air Conditioning: | Central Air |
| Central Vac: | N |
| Laundry Level: | Syste |
| Ensuite Laundry: | F |
| Elevator Lift: | False |
| Sewers: | Sewer |
| Utilities-Cable: | Y |
| Utilities-Hydro: | Y |
$
%
Years
This calculator is for demonstration purposes only. Always consult a professional
financial advisor before making personal financial decisions.
| Although the information displayed is believed to be accurate, no warranties or representations are made of any kind. |
| RE/MAX NIAGARA REALTY LTD, BROKERAGE |
|
|

Wally Islam
Real Estate Broker
Dir:
416-949-2626
Bus:
416-293-8500
Fax:
905-913-8585
| Book Showing | Email a Friend |
Jump To:
At a Glance:
| Type: | Freehold - Detached |
| Area: | Niagara |
| Municipality: | Niagara-on-the-Lake |
| Neighbourhood: | 104 - Rural |
| Style: | Other |
| Approximate Age: | 31-50 |
| Tax: | $3,962 |
| Beds: | 2+1 |
| Baths: | 2 |
| Fireplace: | N |
| Pool: | None |
Locatin Map:
Payment Calculator:
