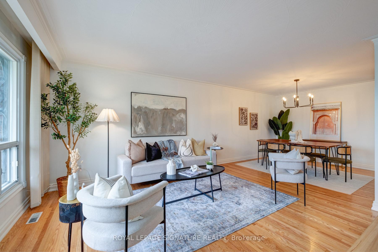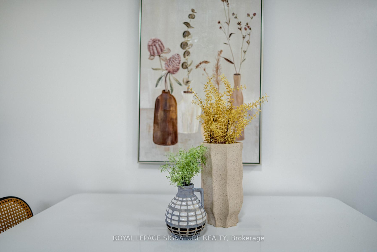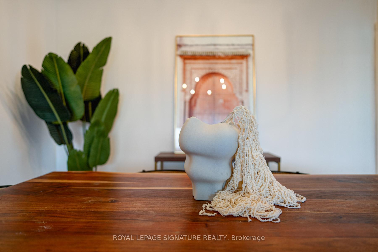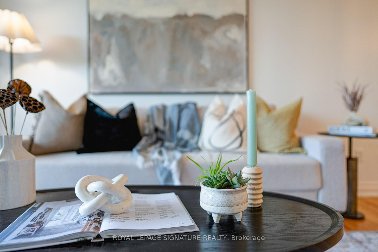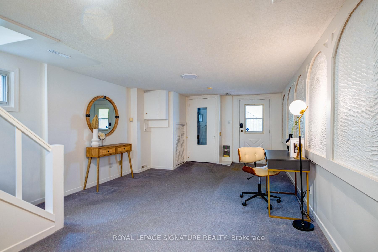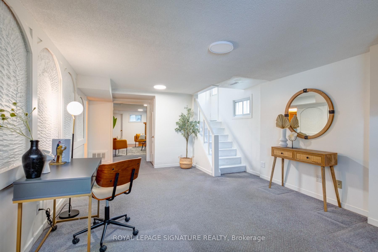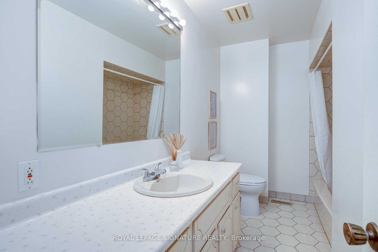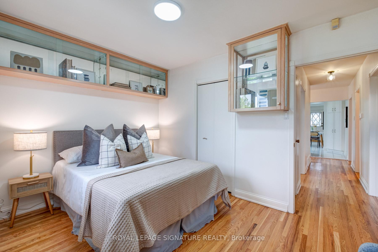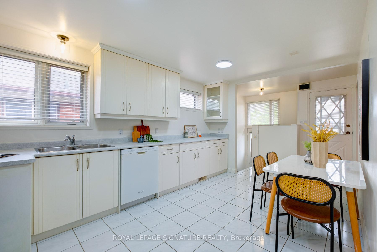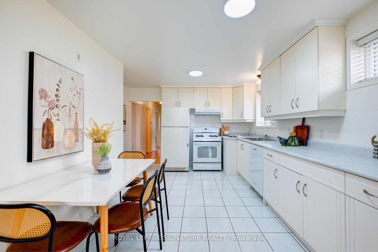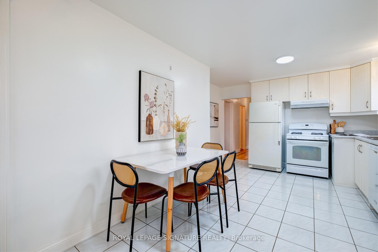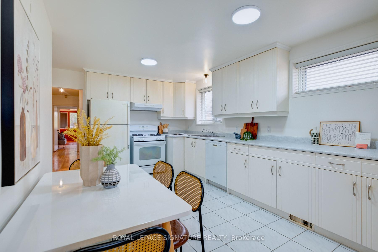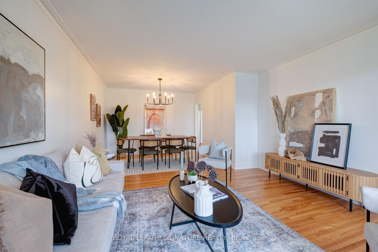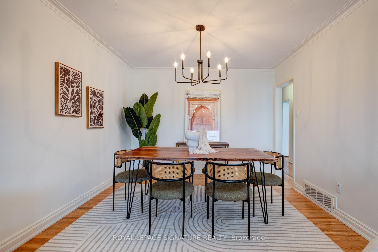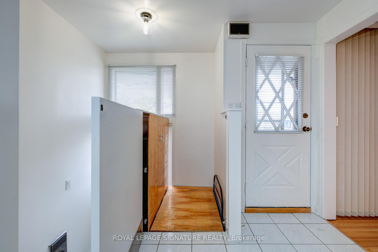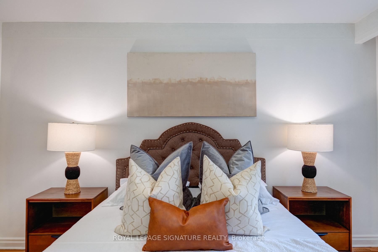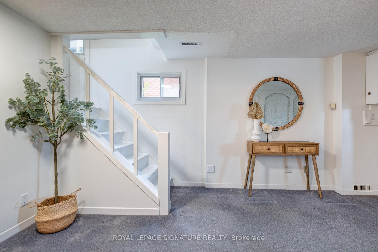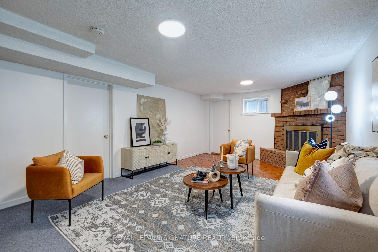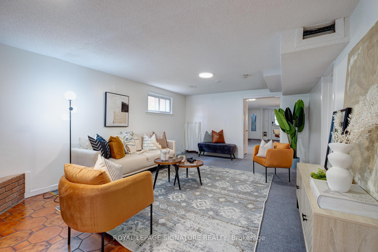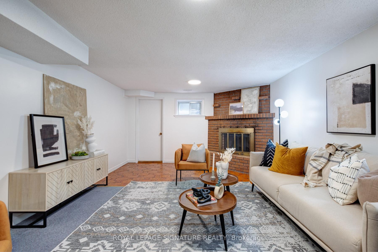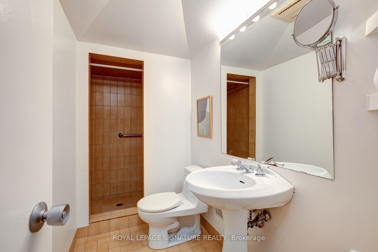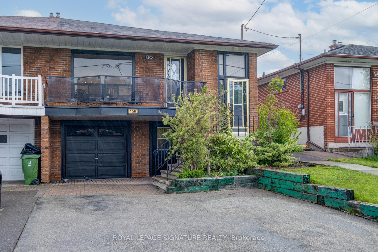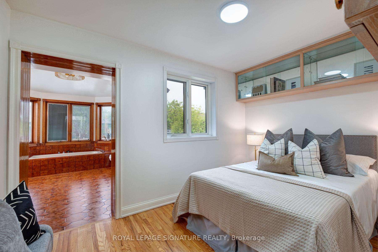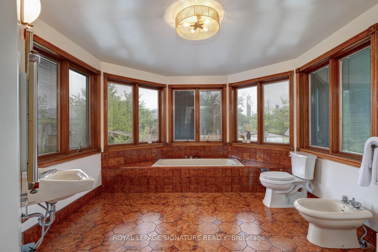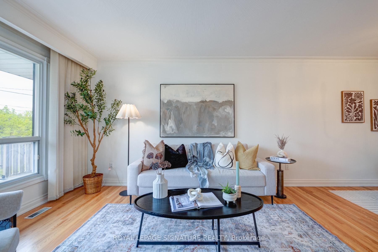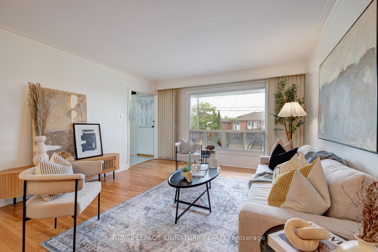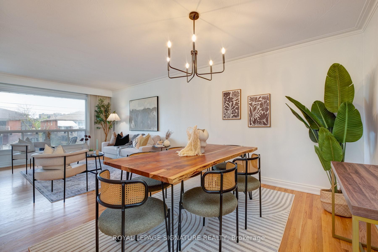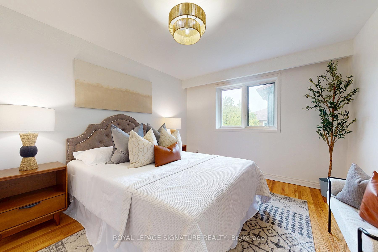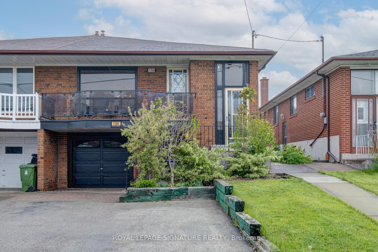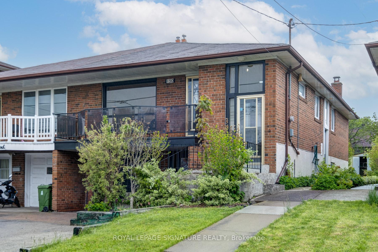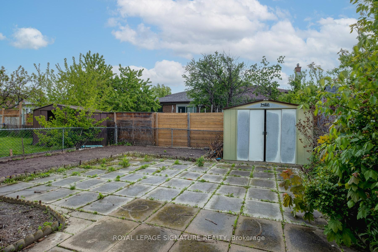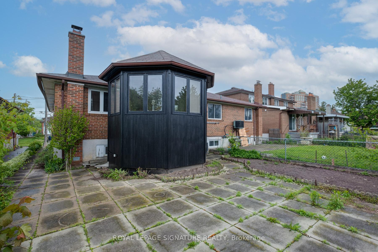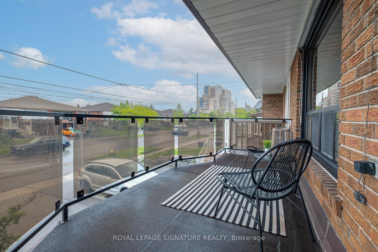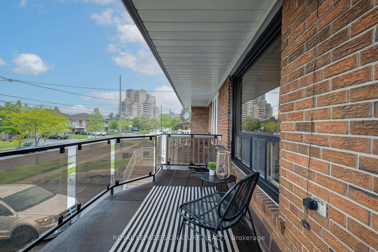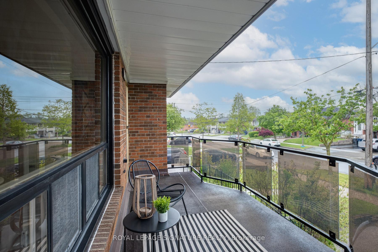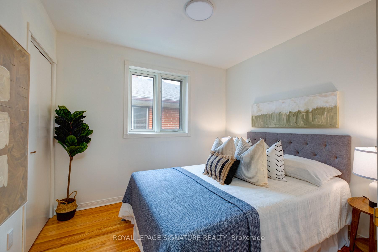$900,000
Available - For Sale
Listing ID: W12172533
150 Ardwick Boul , Toronto, M9M 1W2, Toronto
| Nestled in one of North York's most sought-after family neighborhoods, this exceptional 3+1 bedroom, 3-bathroom home offers the perfect blend of privacy and community living. Located on peaceful Ardwick Boulevard, you're surrounded by well-maintained properties with tree-lined streets.The fully finished lower level transforms this home into an income-generating opportunity or perfect in-law suite. Complete with its own kitchen, dining area, recreation room, 3-piece bathroom, and separate entrance and fireplace, it's ideal for multi-generational living or offsetting your mortgage with possible rental income.The location speaks for itself: minutes to major highways (400/407/401), the Finch LRT for seamless downtown access, top-rated schools, community parks, and the bustling shops and restaurants that make this area a destination for young families and established residents alike. |
| Price | $900,000 |
| Taxes: | $3354.72 |
| Occupancy: | Vacant |
| Address: | 150 Ardwick Boul , Toronto, M9M 1W2, Toronto |
| Directions/Cross Streets: | Finch and Ardwick |
| Rooms: | 12 |
| Bedrooms: | 4 |
| Bedrooms +: | 0 |
| Family Room: | T |
| Basement: | Finished |
| Level/Floor | Room | Length(ft) | Width(ft) | Descriptions | |
| Room 1 | Main | Kitchen | 12.43 | 9.54 | Tile Floor, Elevator, Eat-in Kitchen |
| Room 2 | Main | Dining Ro | 10.96 | 13.78 | Hardwood Floor, Open Concept, Combined w/Living |
| Room 3 | Main | Living Ro | 13.22 | 13.87 | Hardwood Floor, W/O To Balcony, Large Window |
| Room 4 | Main | Primary B | 10.96 | 13.78 | Hardwood Floor, Window, Closet |
| Room 5 | Main | Bedroom 2 | 8.76 | 9.54 | Hardwood Floor, Closet, Window |
| Room 6 | Main | Bedroom 3 | 12.43 | 8.66 | Hardwood Floor, Window, Closet |
| Room 7 | Main | Bathroom | 11.71 | 13.61 | Tile Floor, Soaking Tub, Window |
| Room 8 | Lower | Family Ro | 13.22 | 20.93 | Broadloom, Window, Fireplace |
| Room 9 | Lower | Laundry | 10.36 | 19.75 | Concrete Floor, Window |
| Room 10 | Lower | Cold Room | 10.76 | 14.1 | Concrete Floor, Window, B/I Shelves |
| Room 11 | Lower | Bathroom | 10.36 | 4.2 | Tile Floor, 3 Pc Bath |
| Room 12 | Lower | Recreatio | 13.02 | 24.34 | Broadloom, Closet, Window |
| Washroom Type | No. of Pieces | Level |
| Washroom Type 1 | 4 | Main |
| Washroom Type 2 | 4 | Main |
| Washroom Type 3 | 3 | Lower |
| Washroom Type 4 | 0 | |
| Washroom Type 5 | 0 |
| Total Area: | 0.00 |
| Property Type: | Semi-Detached |
| Style: | 2-Storey |
| Exterior: | Brick |
| Garage Type: | Attached |
| (Parking/)Drive: | Private |
| Drive Parking Spaces: | 2 |
| Park #1 | |
| Parking Type: | Private |
| Park #2 | |
| Parking Type: | Private |
| Pool: | None |
| Approximatly Square Footage: | 1100-1500 |
| CAC Included: | N |
| Water Included: | N |
| Cabel TV Included: | N |
| Common Elements Included: | N |
| Heat Included: | N |
| Parking Included: | N |
| Condo Tax Included: | N |
| Building Insurance Included: | N |
| Fireplace/Stove: | Y |
| Heat Type: | Forced Air |
| Central Air Conditioning: | Central Air |
| Central Vac: | N |
| Laundry Level: | Syste |
| Ensuite Laundry: | F |
| Elevator Lift: | True |
| Sewers: | Sewer |
$
%
Years
This calculator is for demonstration purposes only. Always consult a professional
financial advisor before making personal financial decisions.
| Although the information displayed is believed to be accurate, no warranties or representations are made of any kind. |
| ROYAL LEPAGE SIGNATURE REALTY |
|
|

Wally Islam
Real Estate Broker
Dir:
416-949-2626
Bus:
416-293-8500
Fax:
905-913-8585
| Virtual Tour | Book Showing | Email a Friend |
Jump To:
At a Glance:
| Type: | Freehold - Semi-Detached |
| Area: | Toronto |
| Municipality: | Toronto W05 |
| Neighbourhood: | Humbermede |
| Style: | 2-Storey |
| Tax: | $3,354.72 |
| Beds: | 4 |
| Baths: | 3 |
| Fireplace: | Y |
| Pool: | None |
Locatin Map:
Payment Calculator:
