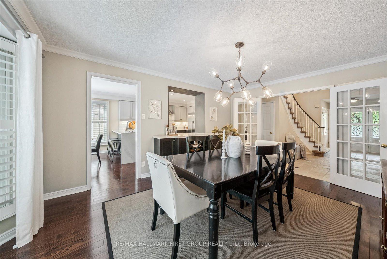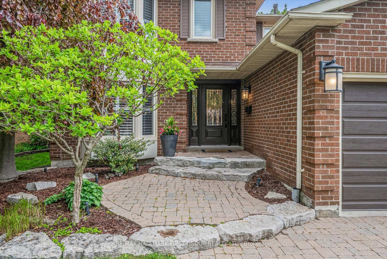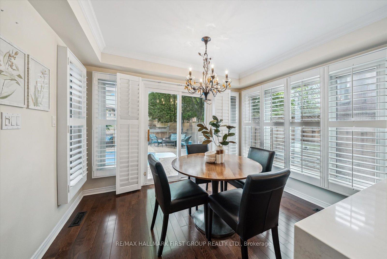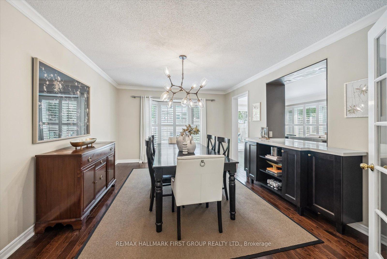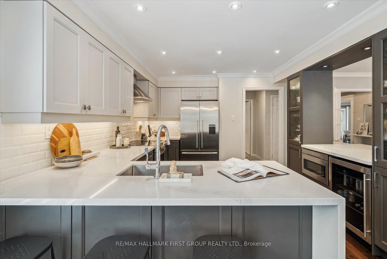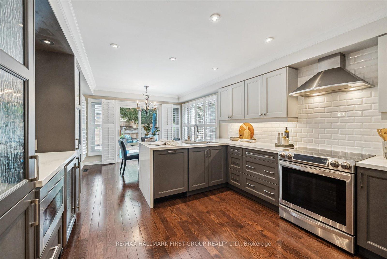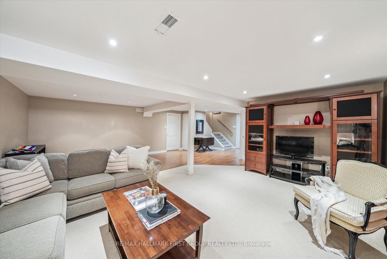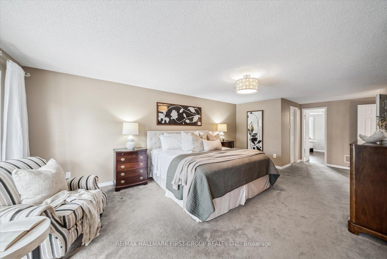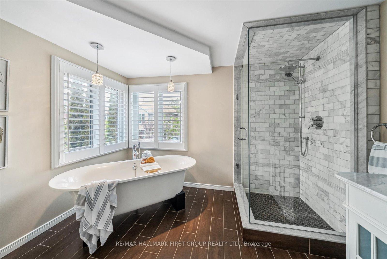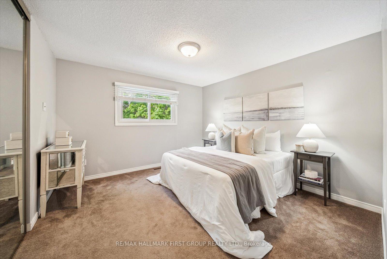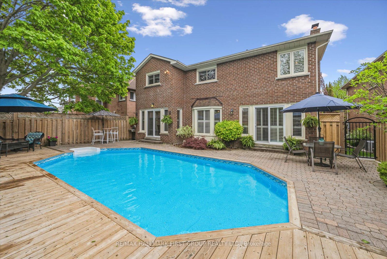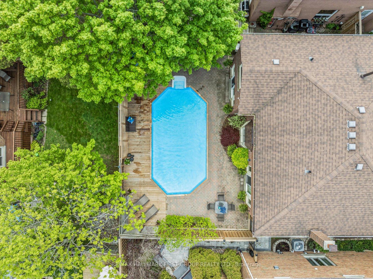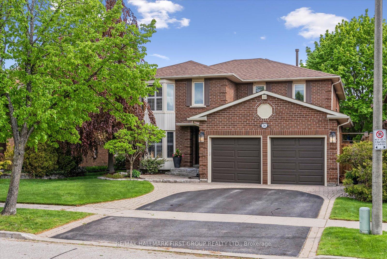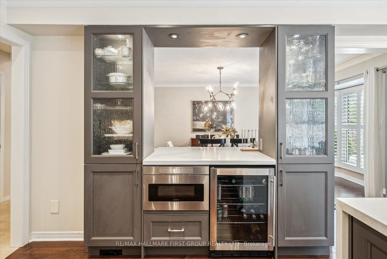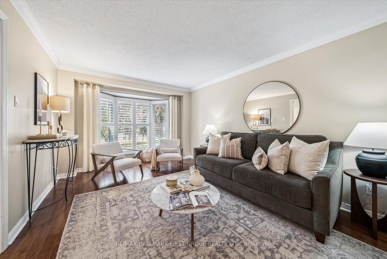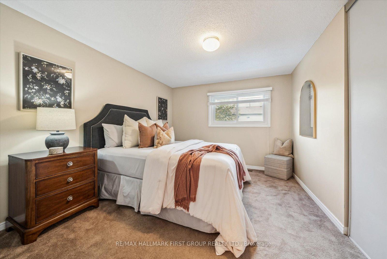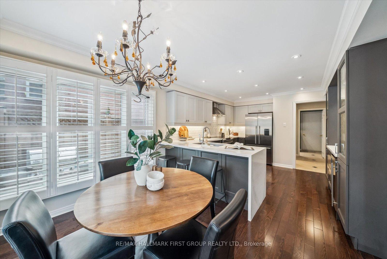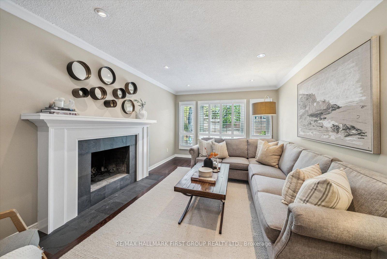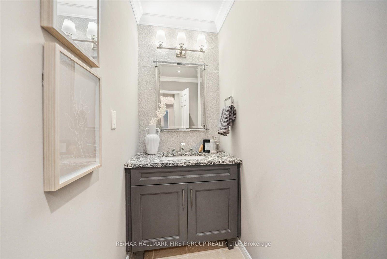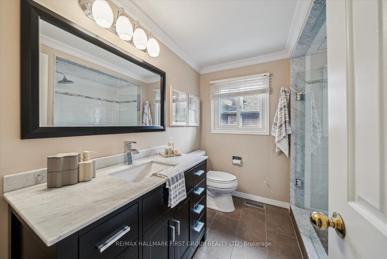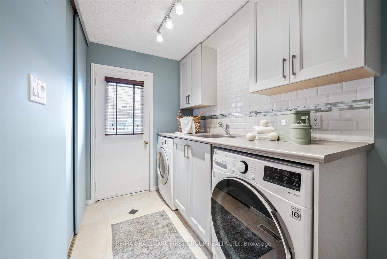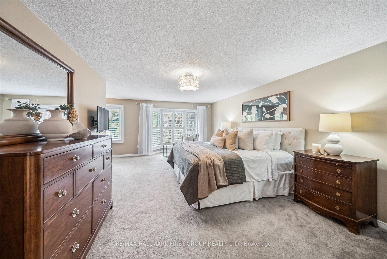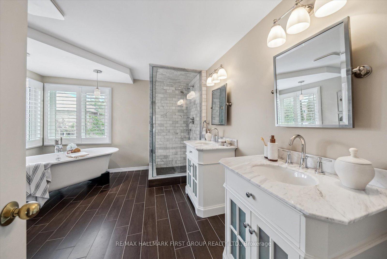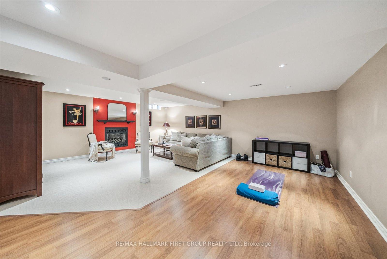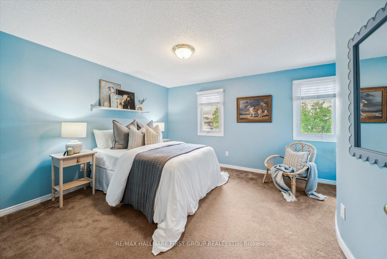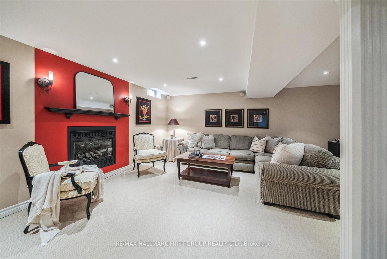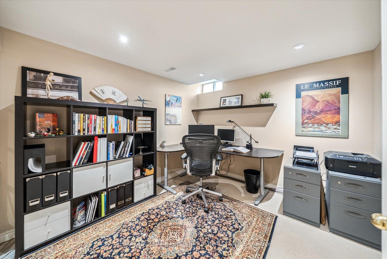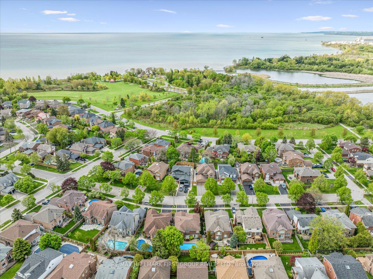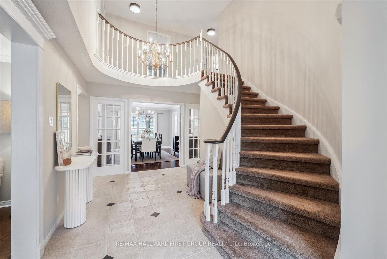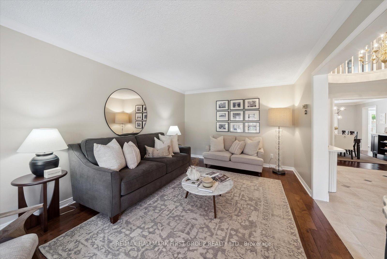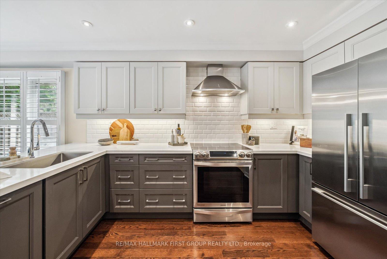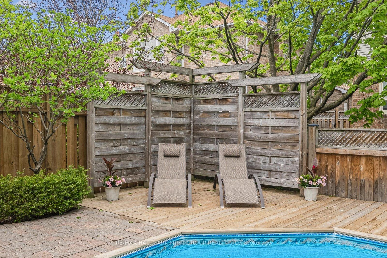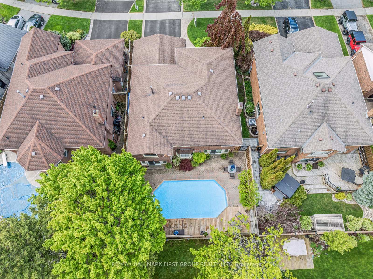$1,274,898
Available - For Sale
Listing ID: E12172670
26 Simonds Driv , Ajax, L1S 4X2, Durham
| Lakeside living at it's finest! This meticulously maintained Britannia model by Sandbury offers over 2,700 sq ft of living space in one of South Ajax's most beloved lakeside communities. Just steps from Rotary Park and the scenic Ajax By The Lake waterfront trails . Step inside to grand open-to-above foyer and a spacious and thoughtfully designed layout. The main floor features direct garage access, main floor laundry, a bright inviting family room with a wood-burning fireplace, and a walkout to the private backyard, perfect for both everyday living and entertaining. At the heart of the home is the renovated kitchen, showcasing Caesarstone countertops with waterfall edges on the peninsula and pass-through to dining. Plus, crown moulding, upgraded lighting, a wine fridge, and higher-end appliances. Upstairs, the primary bedroom is a peaceful retreat, complete with a walk-in closet and a fully upgraded 5-piece ensuite featuring a soaker tub, stand-up shower, and double sinks. Three additional bedrooms are bright, comfortable, and generously sized. The finished basement adds valuable extra space, including a large rec room, a dedicated home office or gym area, and a cozy gas fireplace, ideal for both productivity and relaxation. Outdoors, the low-maintenance backyard is fully fenced and ready for summer, featuring a sparkling on-ground pool, your own summer retreat in the city. The front yard boasts a combination of interlock and natural stone landscaping, adding to the homes curb appeal, along with two new garage doors. This is a rare opportunity to own a well-loved and upgraded home in a vibrant, family-friendly lakeside setting where comfort meets community. |
| Price | $1,274,898 |
| Taxes: | $8227.00 |
| Assessment Year: | 2024 |
| Occupancy: | Owner |
| Address: | 26 Simonds Driv , Ajax, L1S 4X2, Durham |
| Directions/Cross Streets: | Westney Rd & Lake Driveway |
| Rooms: | 8 |
| Rooms +: | 1 |
| Bedrooms: | 4 |
| Bedrooms +: | 0 |
| Family Room: | T |
| Basement: | Finished |
| Level/Floor | Room | Length(ft) | Width(ft) | Descriptions | |
| Room 1 | Main | Living Ro | 11.25 | 19.06 | Hardwood Floor, California Shutters, Bay Window |
| Room 2 | Main | Dining Ro | 12.04 | 15.65 | Hardwood Floor, California Shutters, Bay Window |
| Room 3 | Main | Family Ro | 11.28 | 18.01 | Hardwood Floor, California Shutters, Fireplace |
| Room 4 | Main | Kitchen | 11.28 | 13.05 | Stone Counters, California Shutters |
| Room 5 | Main | Breakfast | 8.23 | 10.96 | Hardwood Floor, California Shutters, W/O To Yard |
| Room 6 | Second | Primary B | 18.93 | 12.43 | California Shutters, Double Closet, 5 Pc Ensuite |
| Room 7 | Second | Bedroom 2 | 12.07 | 10.4 | Double Closet |
| Room 8 | Second | Bedroom 3 | 14.01 | 11.94 | Double Closet |
| Room 9 | Second | Bedroom 4 | 11.35 | 11.25 | Double Closet |
| Room 10 | Basement | Recreatio | 13.58 | 18.5 | Gas Fireplace |
| Washroom Type | No. of Pieces | Level |
| Washroom Type 1 | 2 | Main |
| Washroom Type 2 | 4 | Second |
| Washroom Type 3 | 5 | Second |
| Washroom Type 4 | 0 | |
| Washroom Type 5 | 0 |
| Total Area: | 0.00 |
| Property Type: | Detached |
| Style: | 2-Storey |
| Exterior: | Brick |
| Garage Type: | Attached |
| Drive Parking Spaces: | 2 |
| Pool: | On Groun |
| Approximatly Square Footage: | 2500-3000 |
| CAC Included: | N |
| Water Included: | N |
| Cabel TV Included: | N |
| Common Elements Included: | N |
| Heat Included: | N |
| Parking Included: | N |
| Condo Tax Included: | N |
| Building Insurance Included: | N |
| Fireplace/Stove: | Y |
| Heat Type: | Forced Air |
| Central Air Conditioning: | Central Air |
| Central Vac: | Y |
| Laundry Level: | Syste |
| Ensuite Laundry: | F |
| Sewers: | Sewer |
$
%
Years
This calculator is for demonstration purposes only. Always consult a professional
financial advisor before making personal financial decisions.
| Although the information displayed is believed to be accurate, no warranties or representations are made of any kind. |
| RE/MAX HALLMARK FIRST GROUP REALTY LTD. |
|
|

Wally Islam
Real Estate Broker
Dir:
416-949-2626
Bus:
416-293-8500
Fax:
905-913-8585
| Virtual Tour | Book Showing | Email a Friend |
Jump To:
At a Glance:
| Type: | Freehold - Detached |
| Area: | Durham |
| Municipality: | Ajax |
| Neighbourhood: | South West |
| Style: | 2-Storey |
| Tax: | $8,227 |
| Beds: | 4 |
| Baths: | 3 |
| Fireplace: | Y |
| Pool: | On Groun |
Locatin Map:
Payment Calculator:
