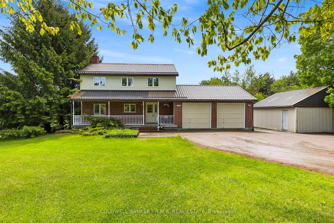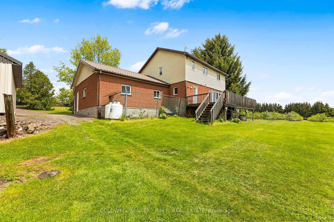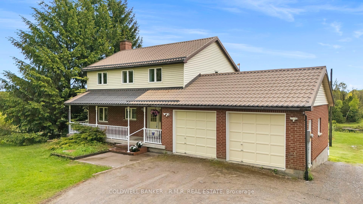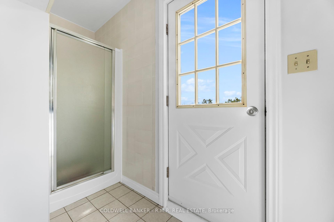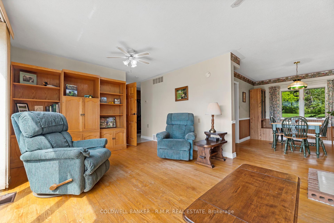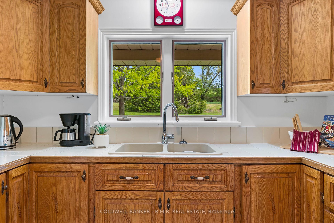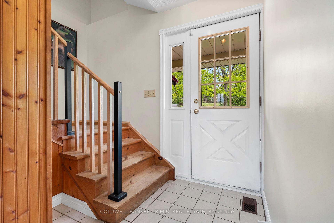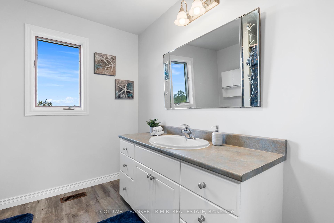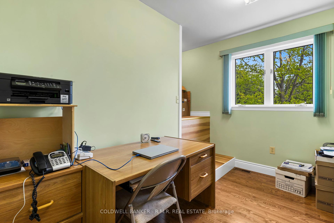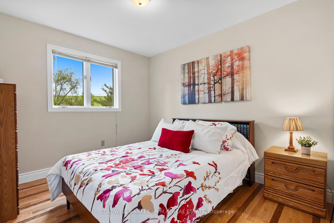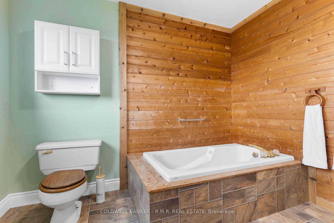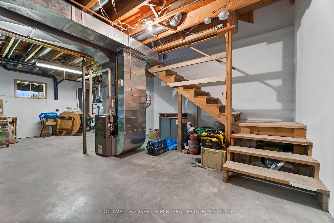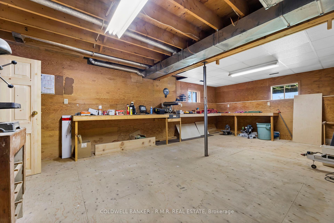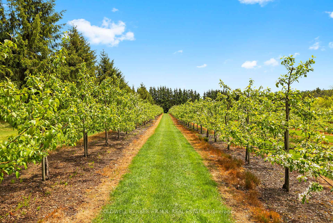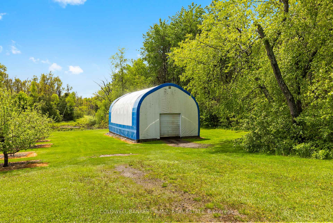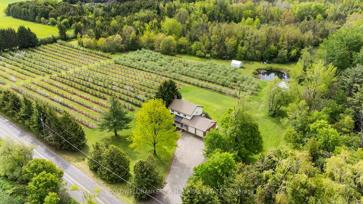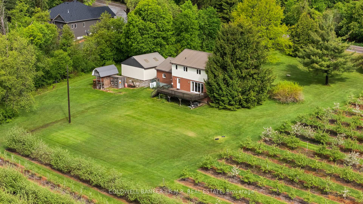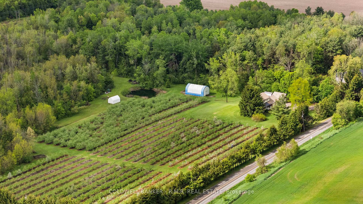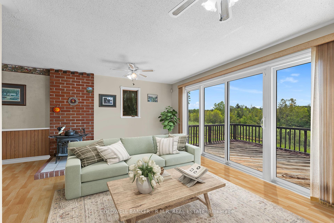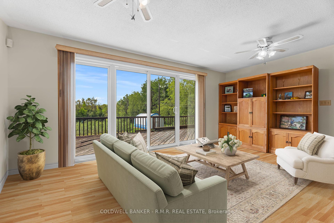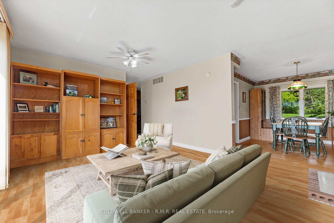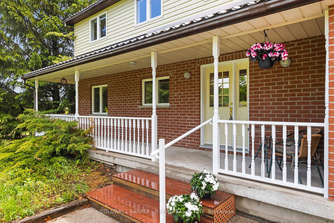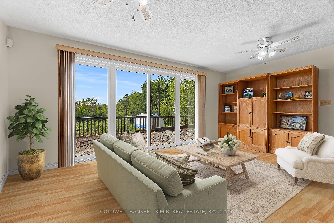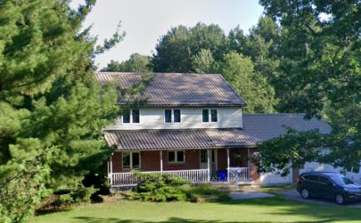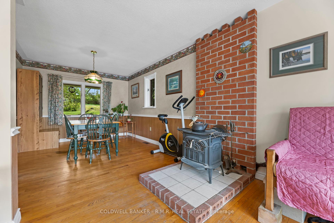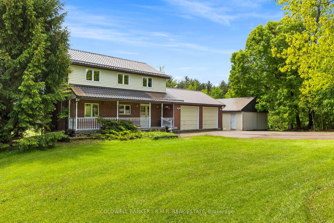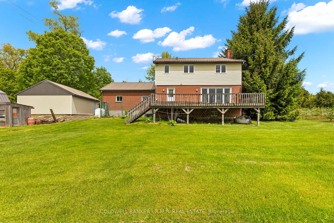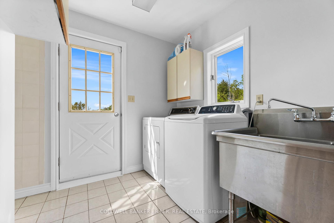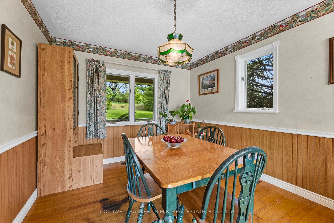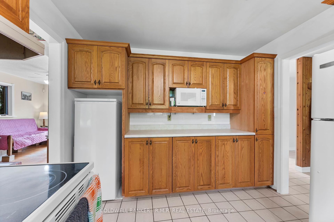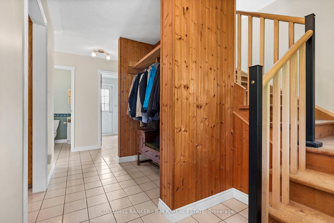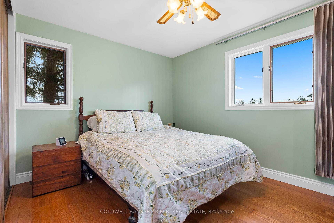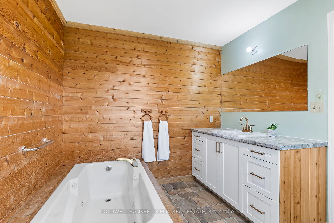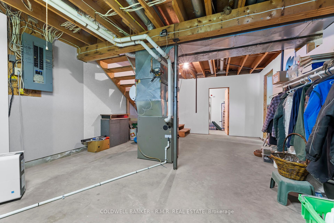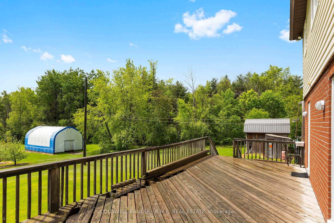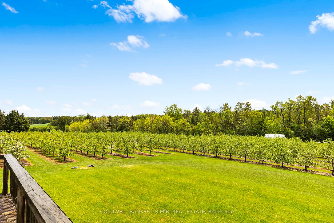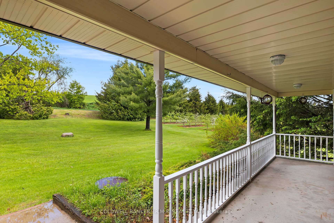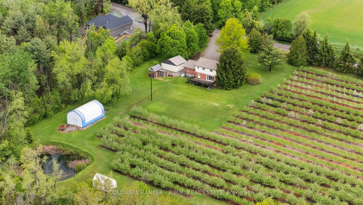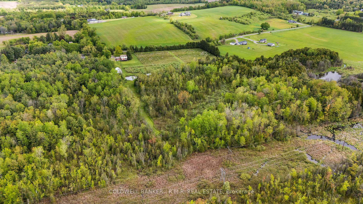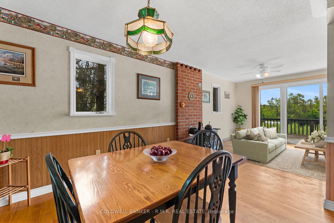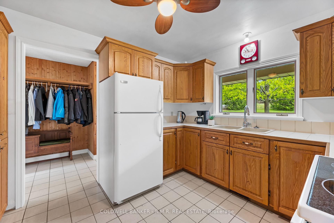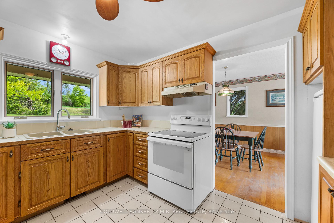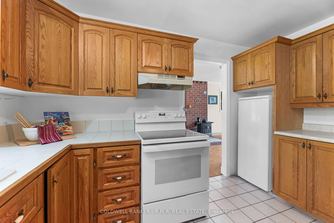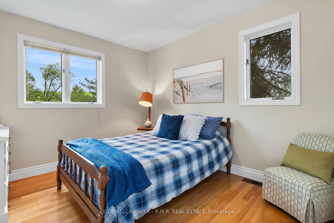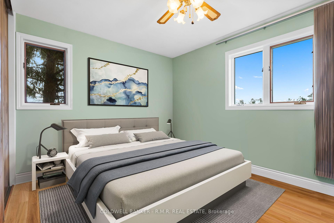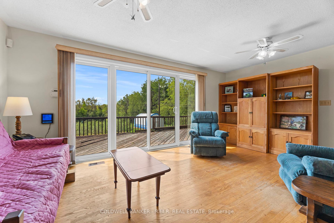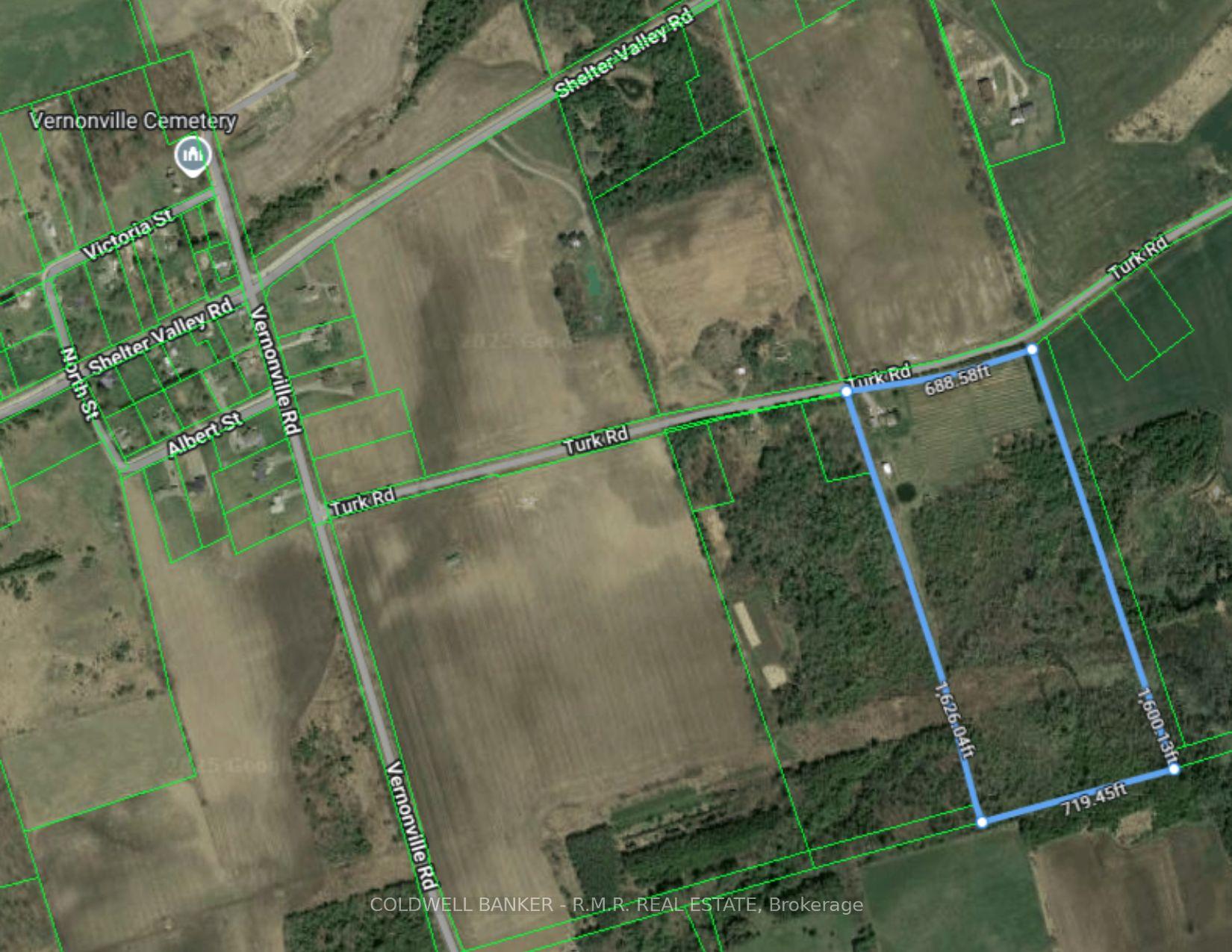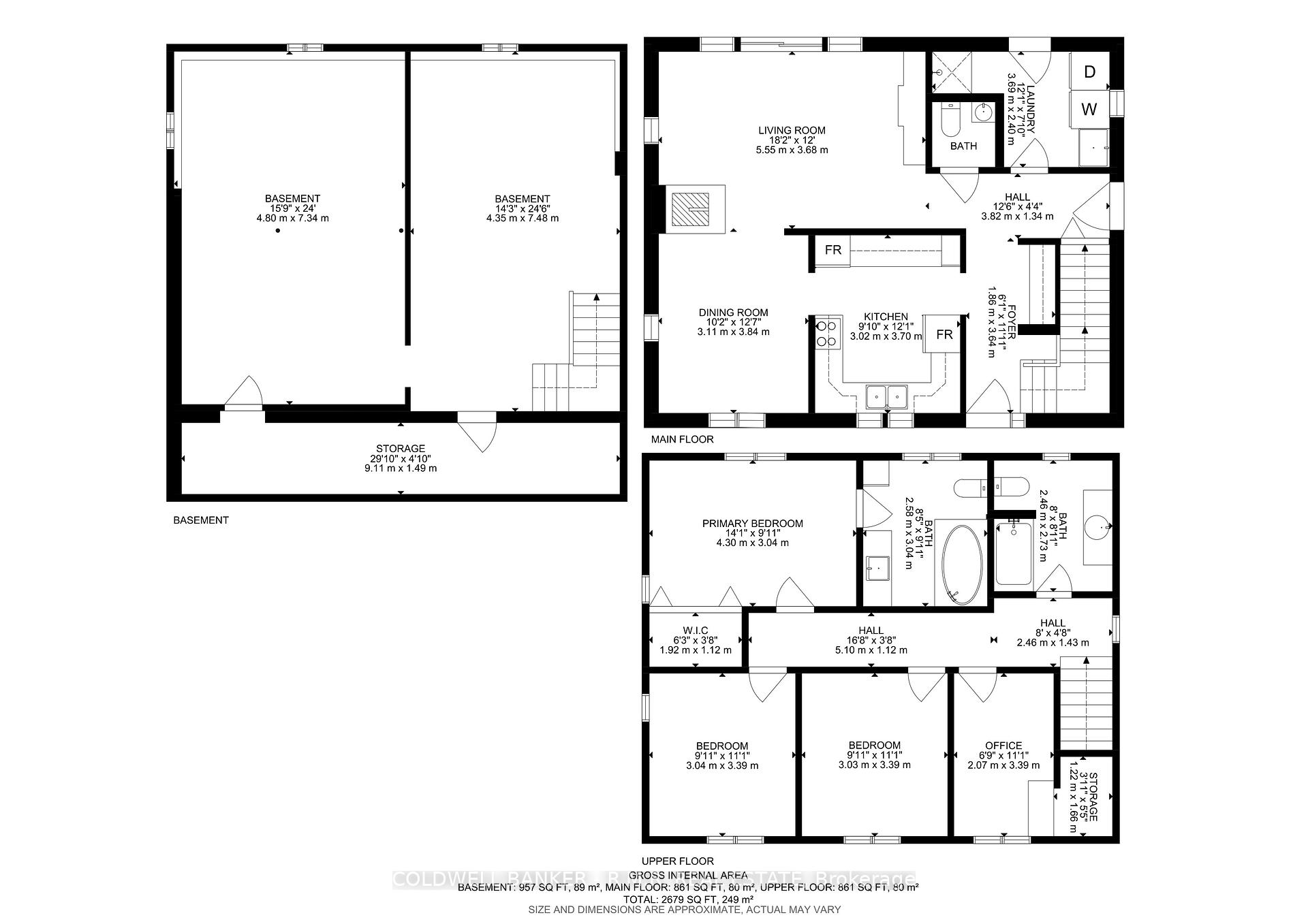$1,150,000
Available - For Sale
Listing ID: X12173535
223 Turk Road , Alnwick/Haldimand, K0K 2G0, Northumberland
| Welcome to a place where peaceful living meets endless potential and opportunity to embrace a life of comfort, connect to nature, with this property, just under 25 acres located north of the Village of Grafton. This four bedroom, 2.5 bath home, offers convenient main-level laundry, an attached two-car garage offering easy access to the home, a partially finished basement, perfect for extra living space or hobbies, and the availability of fiber optics for your technology needs. Just outside, the lifestyle you have dreamed of comes to life. Sip your morning coffee on the expansive back deck as the sun rises over your own apple orchard, about 3 acres, including three popular varieties: Honey Crisp, Gala, and McIntosh. Whether you envision fresh pies in the fall, a small farm stand, or selling locally, the orchard offers an ideal blend of beauty and income potential. Explore the property's natural beauty, including a peaceful pond and wooded area, great for bird watching, or simply reconnecting with nature. The outbuildings (24 x 24 drive shed with hydro & gravel floor, 11 x 11 cold storage, 20 x 40 tarp shelter with gravel floor, and 10 x 20 tarp shelter), provide extra storage for equipment, tools, or hobbies, or even a future workshop. All of these make this property perfect for nature lovers, outdoor enthusiasts, or hobby farmers. Looking for more flexibility? There is potential to sever two additional lots (buyer to verify) and options for off-grid living. Whether you're seeking a private country retreat or looking to invest in a property with possibilities, this is more than just a home its a lifestyle. Don't miss this rare opportunity to own your own slice of countryside paradise. Some rooms are virtually staged. |
| Price | $1,150,000 |
| Taxes: | $5743.36 |
| Occupancy: | Owner |
| Address: | 223 Turk Road , Alnwick/Haldimand, K0K 2G0, Northumberland |
| Acreage: | 10-24.99 |
| Directions/Cross Streets: | Vernonville Rd & Turk |
| Rooms: | 8 |
| Rooms +: | 3 |
| Bedrooms: | 4 |
| Bedrooms +: | 0 |
| Family Room: | F |
| Basement: | Partially Fi |
| Level/Floor | Room | Length(ft) | Width(ft) | Descriptions | |
| Room 1 | Main | Foyer | 6.1 | 11.94 | |
| Room 2 | Main | Kitchen | 9.91 | 12.14 | Tile Floor |
| Room 3 | Main | Dining Ro | 10.2 | 12.6 | Hardwood Floor, Combined w/Living |
| Room 4 | Main | Living Ro | 18.2 | 12.07 | Hardwood Floor, Combined w/Dining, W/O To Deck |
| Room 5 | Main | Laundry | 12.1 | 7.87 | Tile Floor |
| Room 6 | Second | Primary B | 14.1 | 9.97 | 3 Pc Ensuite, Walk-In Closet(s) |
| Room 7 | Second | Bedroom 2 | 9.97 | 11.12 | |
| Room 8 | Second | Bedroom 3 | 9.94 | 11.12 | |
| Room 9 | Second | Office | 6.79 | 11.12 | |
| Room 10 | Basement | 14.27 | 24.53 | ||
| Room 11 | Basement | 13.38 | 24.11 | ||
| Room 12 | Basement | Utility R | 29.88 | 4.89 |
| Washroom Type | No. of Pieces | Level |
| Washroom Type 1 | 2 | Main |
| Washroom Type 2 | 4 | Second |
| Washroom Type 3 | 3 | Second |
| Washroom Type 4 | 0 | |
| Washroom Type 5 | 0 |
| Total Area: | 0.00 |
| Property Type: | Detached |
| Style: | 2-Storey |
| Exterior: | Brick, Vinyl Siding |
| Garage Type: | Attached |
| (Parking/)Drive: | Private Do |
| Drive Parking Spaces: | 4 |
| Park #1 | |
| Parking Type: | Private Do |
| Park #2 | |
| Parking Type: | Private Do |
| Pool: | None |
| Other Structures: | Drive Shed, Ga |
| Approximatly Square Footage: | 1500-2000 |
| Property Features: | Lake/Pond, School Bus Route |
| CAC Included: | N |
| Water Included: | N |
| Cabel TV Included: | N |
| Common Elements Included: | N |
| Heat Included: | N |
| Parking Included: | N |
| Condo Tax Included: | N |
| Building Insurance Included: | N |
| Fireplace/Stove: | Y |
| Heat Type: | Forced Air |
| Central Air Conditioning: | None |
| Central Vac: | N |
| Laundry Level: | Syste |
| Ensuite Laundry: | F |
| Sewers: | Septic |
| Water: | Drilled W |
| Water Supply Types: | Drilled Well |
| Utilities-Cable: | N |
| Utilities-Hydro: | Y |
$
%
Years
This calculator is for demonstration purposes only. Always consult a professional
financial advisor before making personal financial decisions.
| Although the information displayed is believed to be accurate, no warranties or representations are made of any kind. |
| COLDWELL BANKER - R.M.R. REAL ESTATE |
|
|

Wally Islam
Real Estate Broker
Dir:
416-949-2626
Bus:
416-293-8500
Fax:
905-913-8585
| Virtual Tour | Book Showing | Email a Friend |
Jump To:
At a Glance:
| Type: | Freehold - Detached |
| Area: | Northumberland |
| Municipality: | Alnwick/Haldimand |
| Neighbourhood: | Grafton |
| Style: | 2-Storey |
| Tax: | $5,743.36 |
| Beds: | 4 |
| Baths: | 3 |
| Fireplace: | Y |
| Pool: | None |
Locatin Map:
Payment Calculator:
