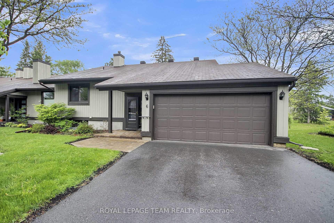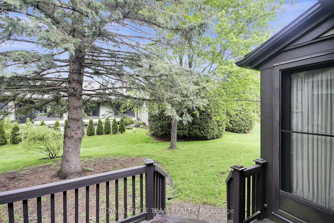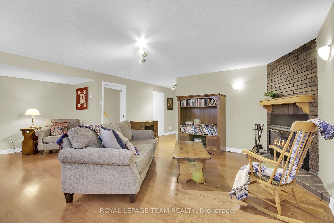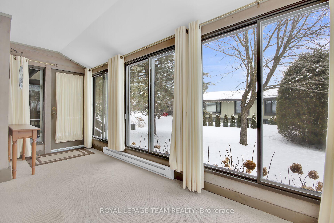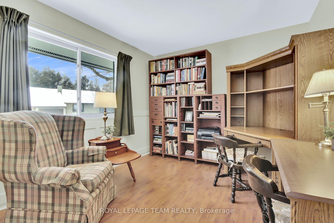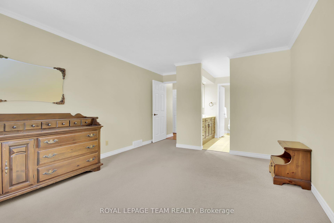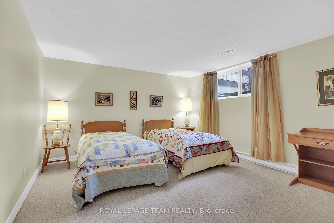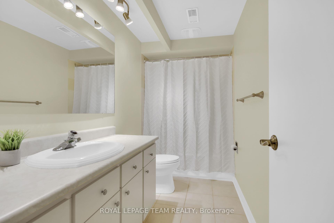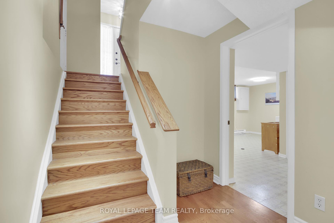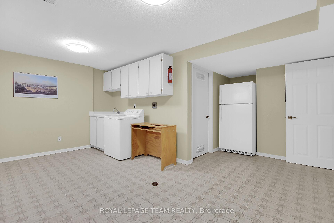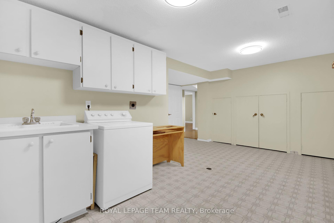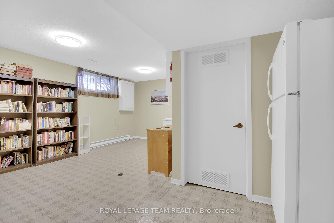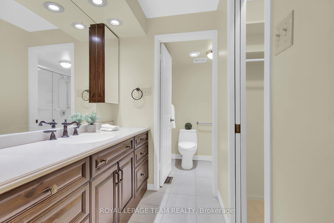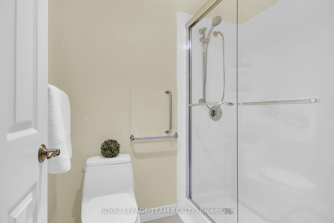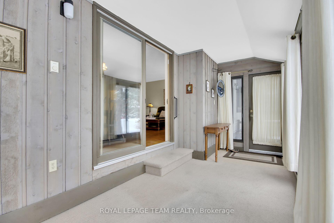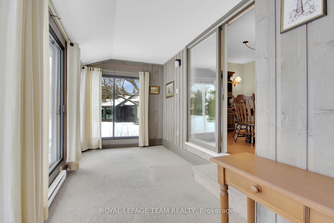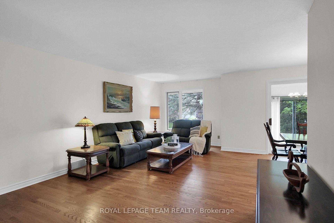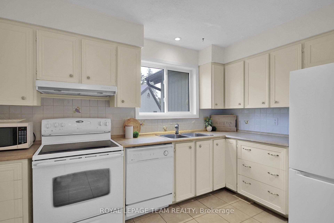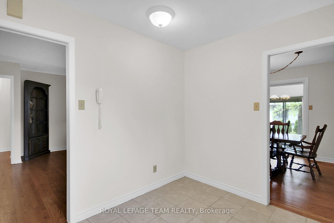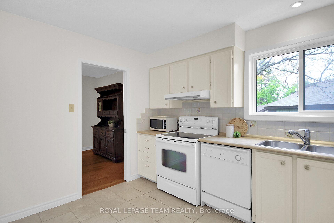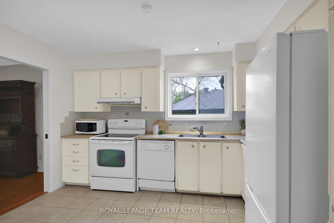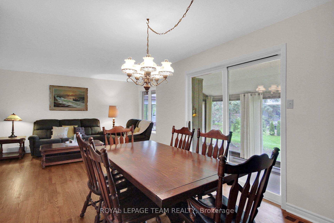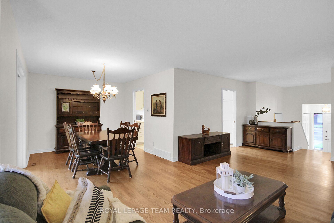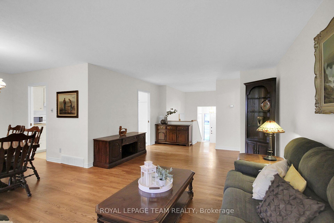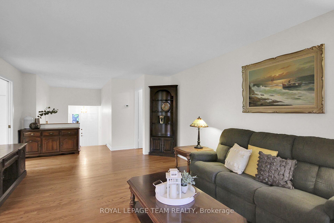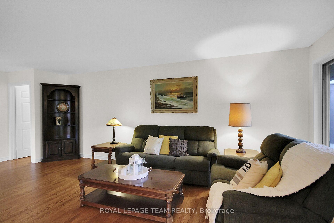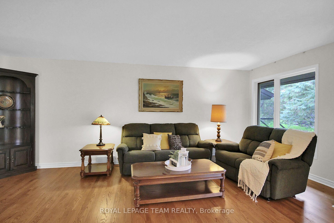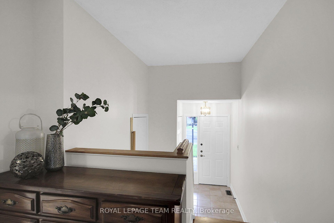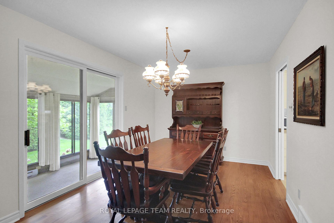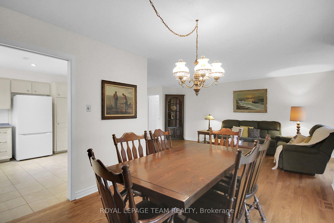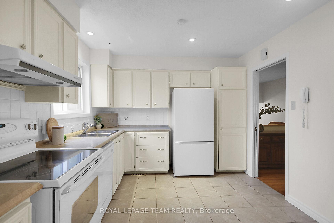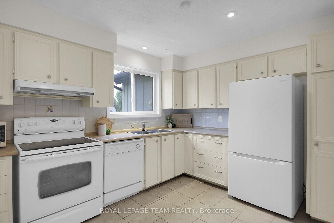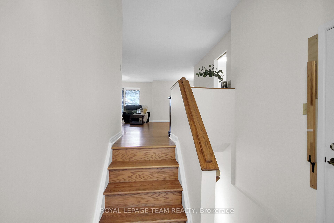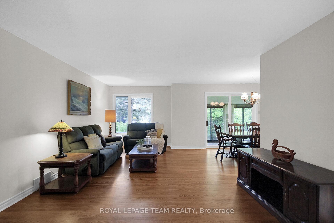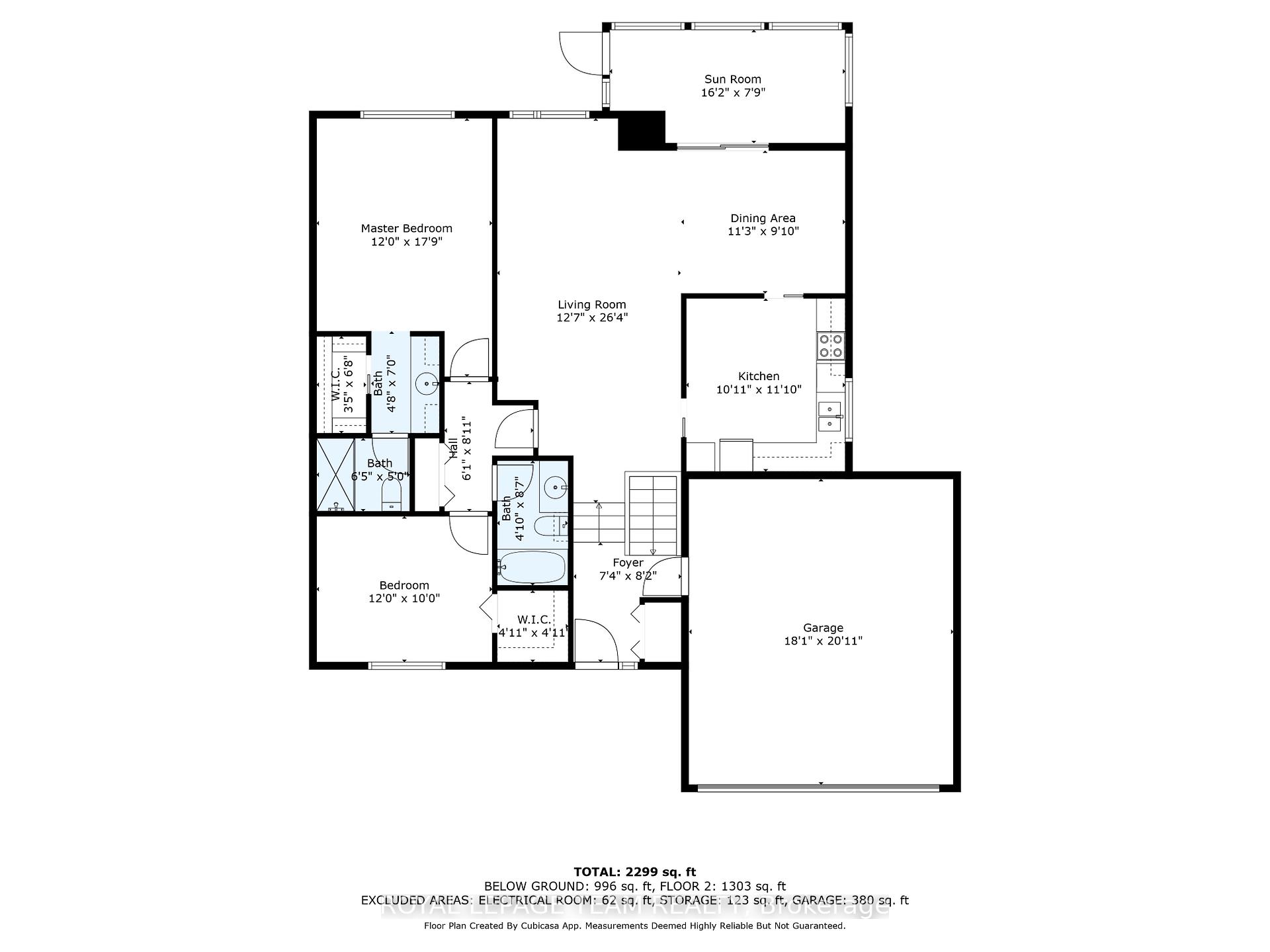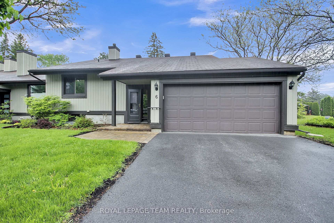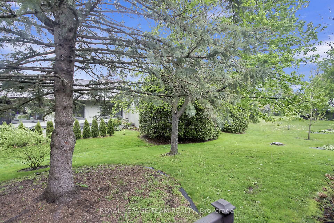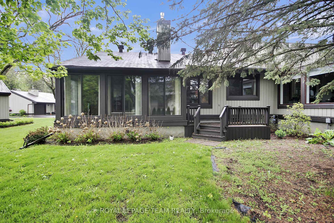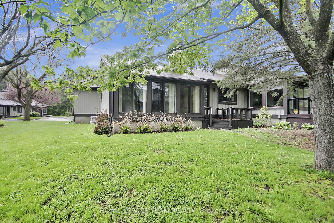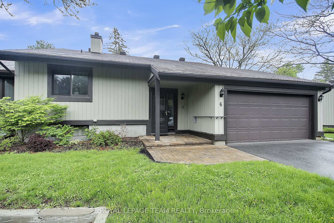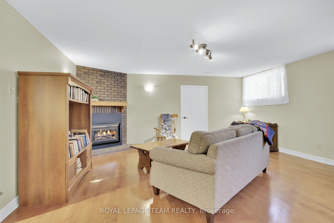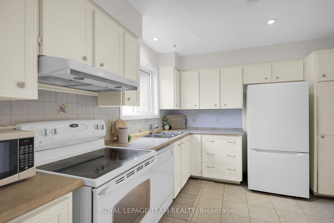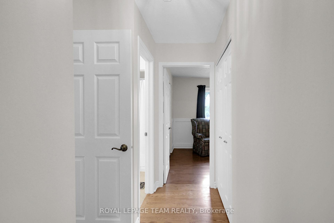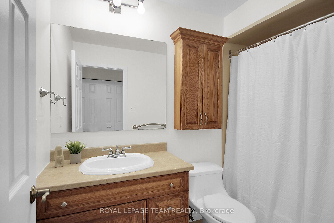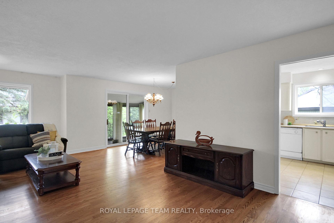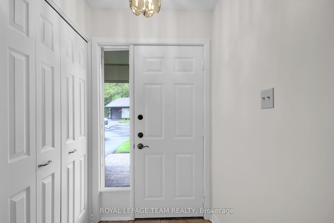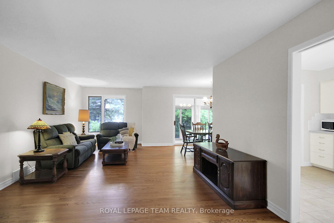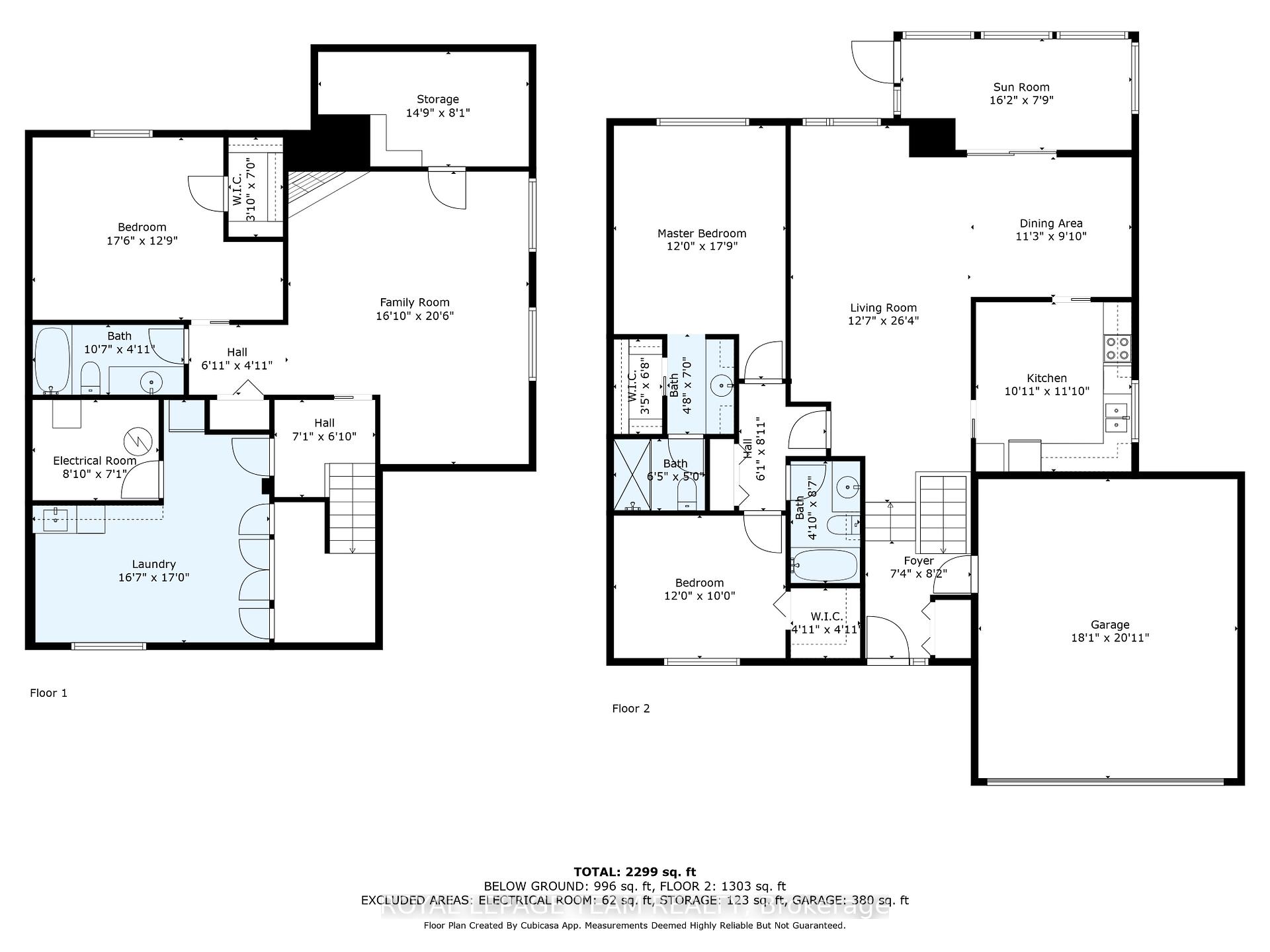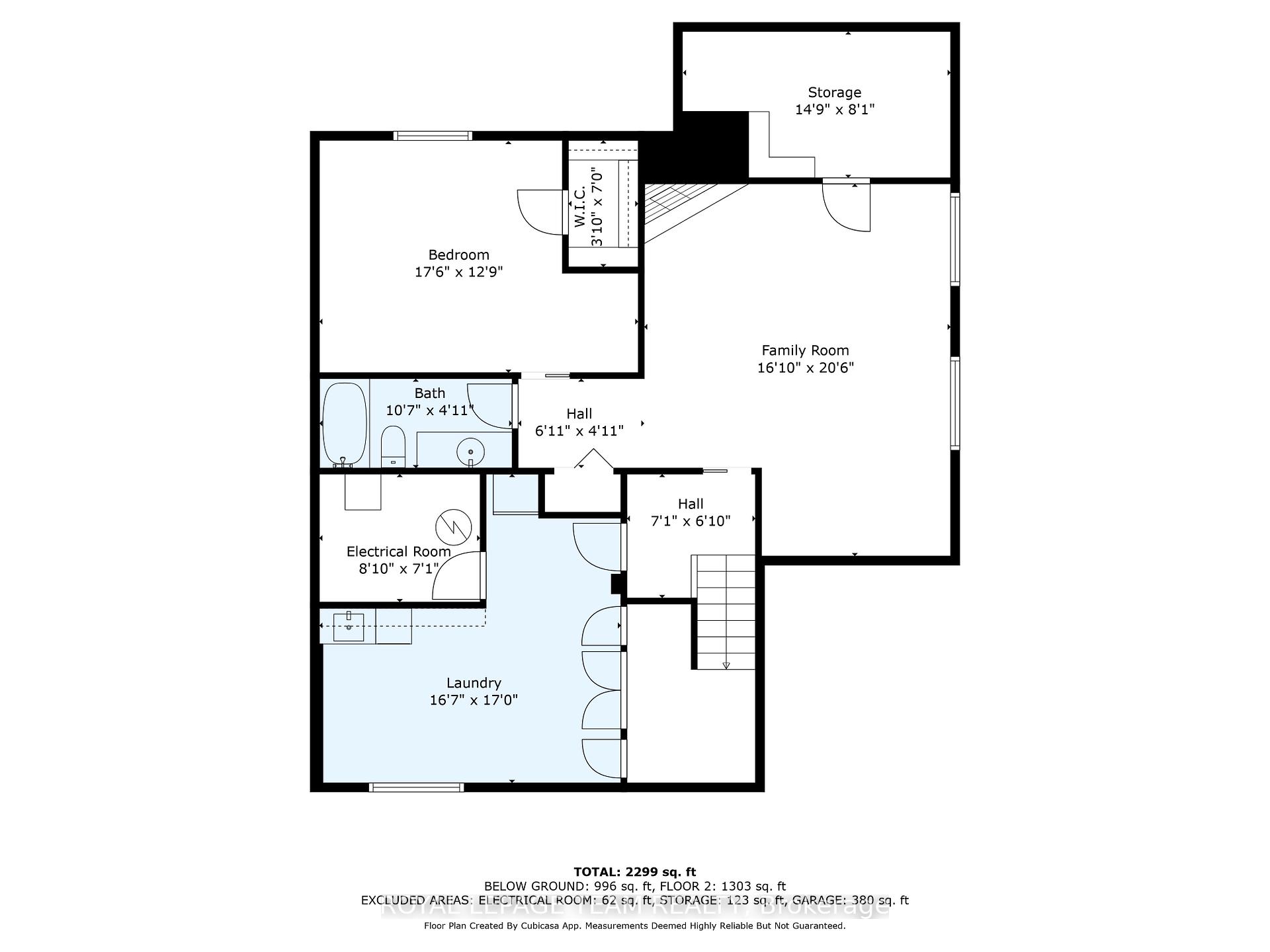$679,000
Available - For Sale
Listing ID: X12169393
6 Meadowmist Cour , Stittsville - Munster - Richmond, K2S 1B9, Ottawa
| Welcome to 6 Meadowmist Court situated in an Adult-Living community in Amberwood Village. Get ready to unpack your boxes in this "move-in ready" (Main floor has been freshly painted) & meticulously maintained end unit Condo Bungalow located on a quiet cul-de-sac. Double attached Garage offers convenient inside entry; making bringing in groceries a pleasant experience during our cold winter months. Abundant natural light floods the main Living space from large windows, patio doors and floor to ceiling windows in the 4-season Sunroom. Entertain family & friends in the open concept Living Rm/Dining Rm with plenty of space to accommodate large gatherings. You can enjoy peaceful morning coffee or just simply watch the seasons change in the Sunroom that overlooks rear yard with mature trees. The Eat-in Kitchen offers plenty of cabinet & counter space. Lower level is fully finished and boasts a Family Rm w/cozy gas fireplace, Utility Rm with Laundry & tons of storage, 3rd Bedroom and a 4pc Bath. This is a great space to host guests and provide them their own personal space. Close to so many amenities like golf and shopping. |
| Price | $679,000 |
| Taxes: | $4390.00 |
| Occupancy: | Vacant |
| Address: | 6 Meadowmist Cour , Stittsville - Munster - Richmond, K2S 1B9, Ottawa |
| Postal Code: | K2S 1B9 |
| Province/State: | Ottawa |
| Directions/Cross Streets: | Springbrook Dr/Old Orchard Cres |
| Level/Floor | Room | Length(ft) | Width(ft) | Descriptions | |
| Room 1 | Main | Kitchen | 10.89 | 11.87 | Eat-in Kitchen, Backsplash, Pocket Doors |
| Room 2 | Main | Sunroom | 16.14 | 7.77 | |
| Room 3 | Main | Dining Ro | 11.22 | 9.81 | Hardwood Floor, Combined w/Living, Sliding Doors |
| Room 4 | Main | Living Ro | 12.6 | 26.34 | Hardwood Floor, Combined w/Dining |
| Room 5 | Main | Primary B | 12.04 | 17.71 | 3 Pc Ensuite, Walk-In Closet(s), Broadloom |
| Room 6 | Main | Bedroom | 12.04 | 10 | Walk-In Closet(s), Laminate |
| Room 7 | Lower | Family Ro | 16.86 | 20.47 | Gas Fireplace, Laminate |
| Room 8 | Lower | Bedroom | 17.55 | 12.76 | Walk-In Closet(s), Broadloom |
| Room 9 | Lower | Utility R | 16.56 | 16.99 | Combined w/Laundry |
| Room 10 | Ground | Foyer | 7.38 | 8.2 | Access To Garage, Closet, Tile Floor |
| Room 11 | Main | Bathroom | 6.4 | 12 | 3 Pc Ensuite, Tile Floor |
| Room 12 | Main | Bathroom | 4.85 | 8.56 | 4 Pc Bath, Tile Floor |
| Room 13 | Lower | Bathroom | 10.59 | 4.92 | 4 Pc Bath, Tile Floor |
| Washroom Type | No. of Pieces | Level |
| Washroom Type 1 | 3 | Main |
| Washroom Type 2 | 4 | Main |
| Washroom Type 3 | 4 | Lower |
| Washroom Type 4 | 0 | |
| Washroom Type 5 | 0 |
| Total Area: | 0.00 |
| Approximatly Age: | 31-50 |
| Sprinklers: | Smok |
| Washrooms: | 3 |
| Heat Type: | Forced Air |
| Central Air Conditioning: | Central Air |
$
%
Years
This calculator is for demonstration purposes only. Always consult a professional
financial advisor before making personal financial decisions.
| Although the information displayed is believed to be accurate, no warranties or representations are made of any kind. |
| ROYAL LEPAGE TEAM REALTY |
|
|

Wally Islam
Real Estate Broker
Dir:
416-949-2626
Bus:
416-293-8500
Fax:
905-913-8585
| Virtual Tour | Book Showing | Email a Friend |
Jump To:
At a Glance:
| Type: | Com - Condo Townhouse |
| Area: | Ottawa |
| Municipality: | Stittsville - Munster - Richmond |
| Neighbourhood: | 8202 - Stittsville (Central) |
| Style: | Bungalow |
| Approximate Age: | 31-50 |
| Tax: | $4,390 |
| Maintenance Fee: | $590 |
| Beds: | 2+1 |
| Baths: | 3 |
| Fireplace: | Y |
Locatin Map:
Payment Calculator:
