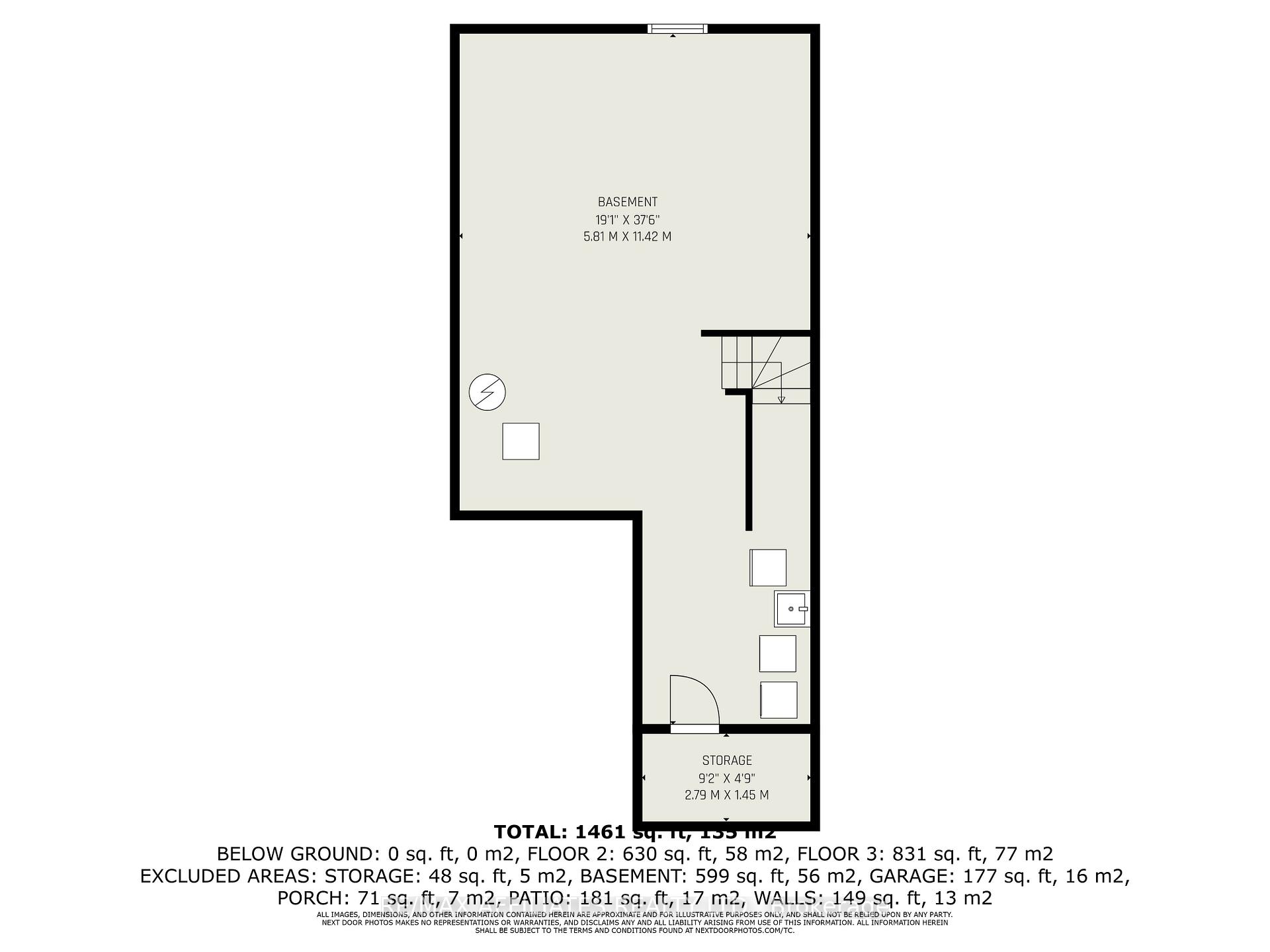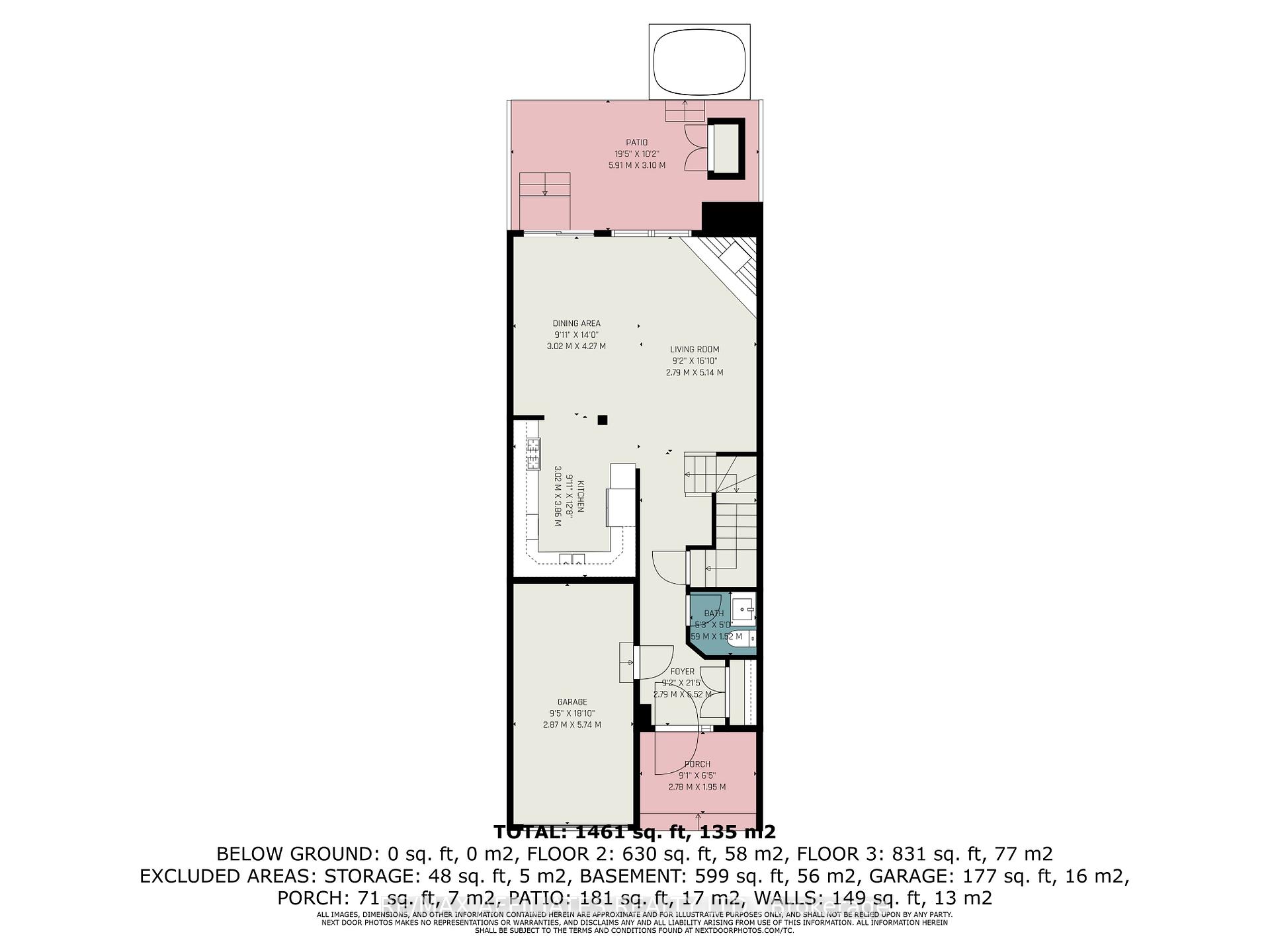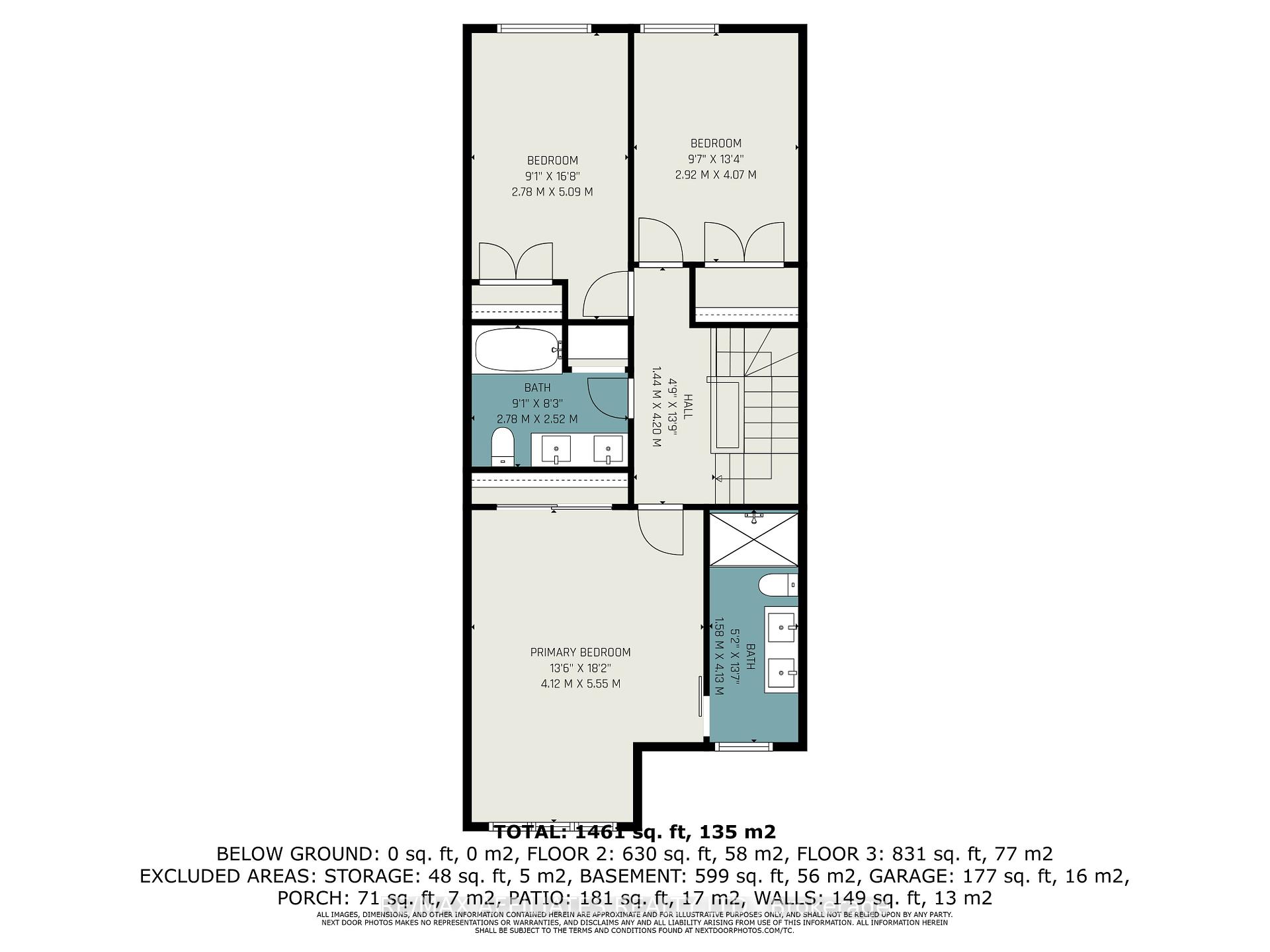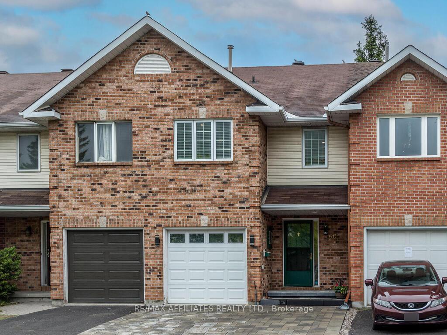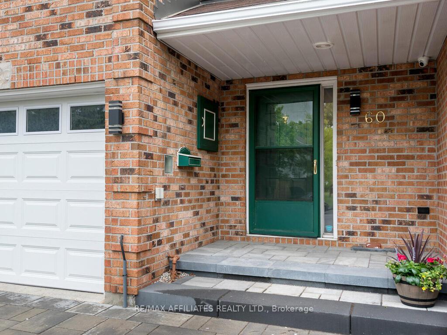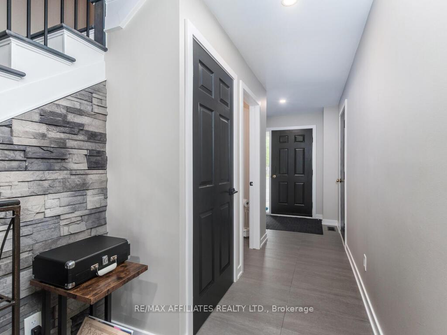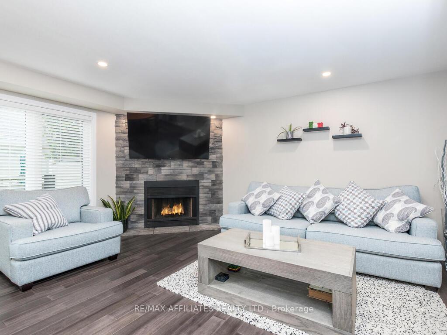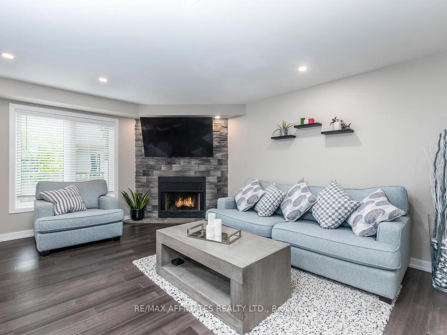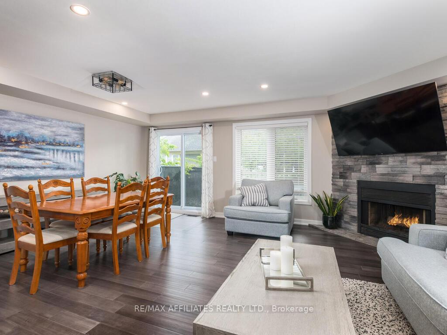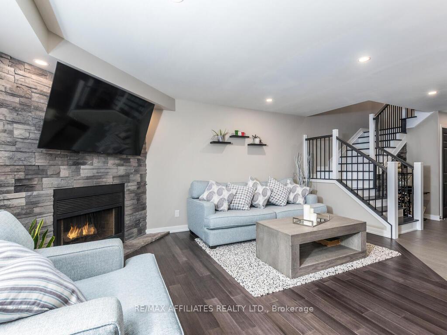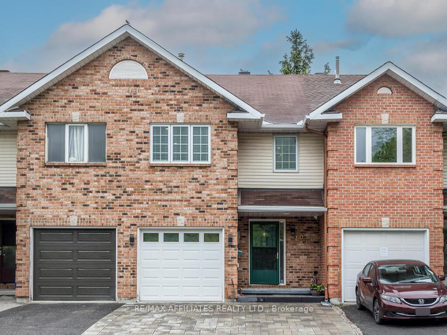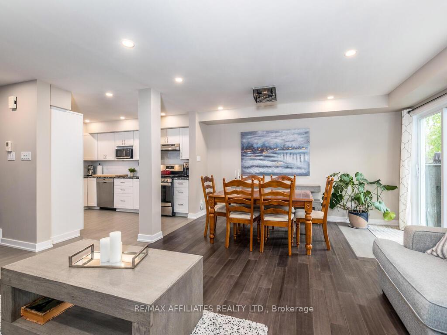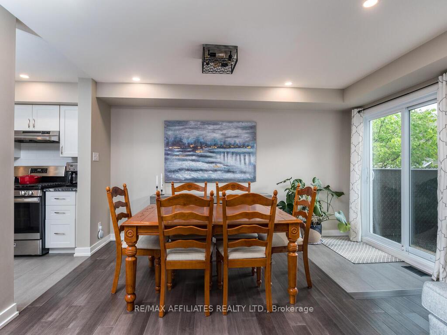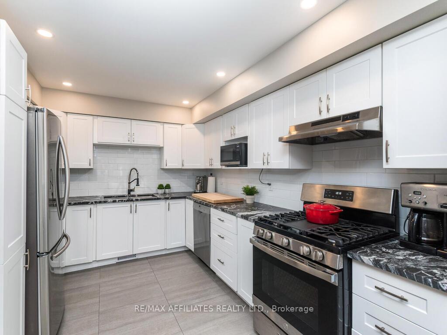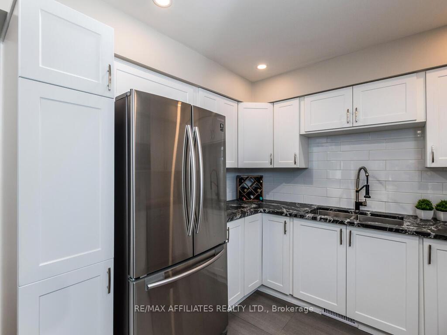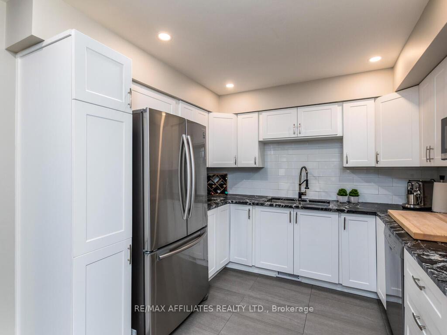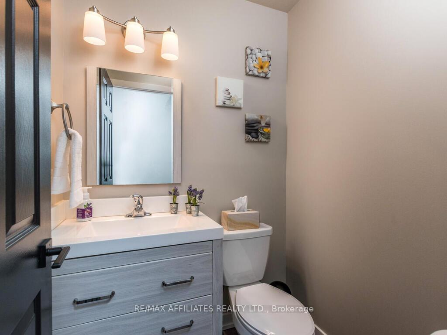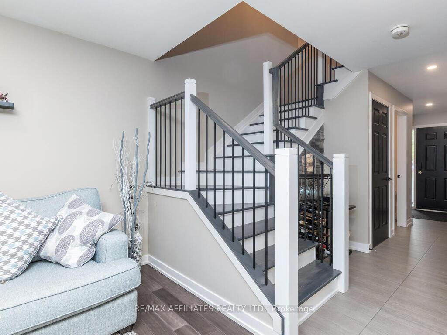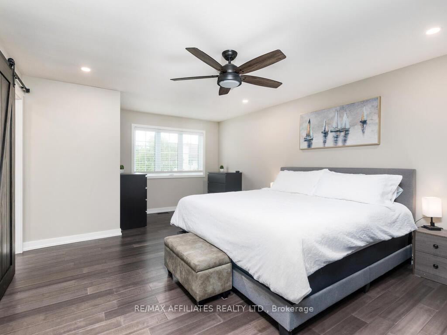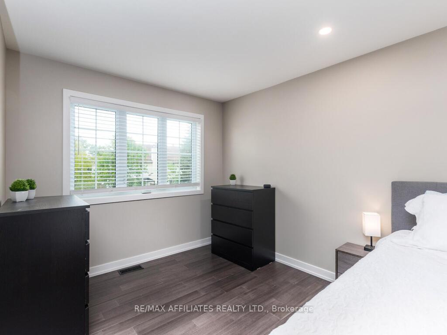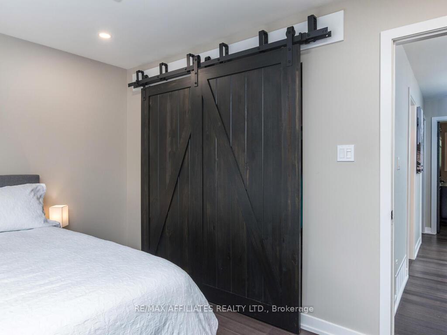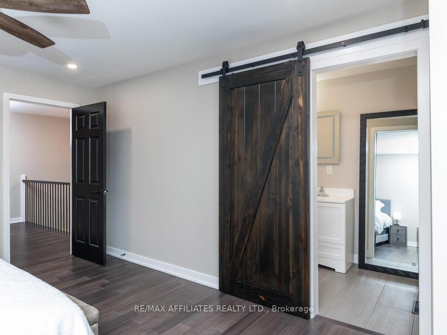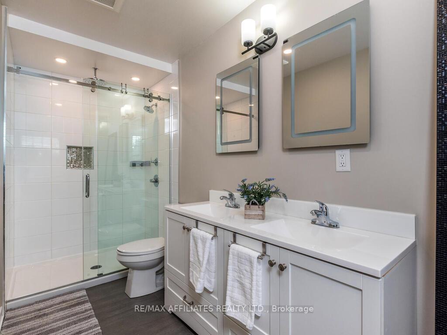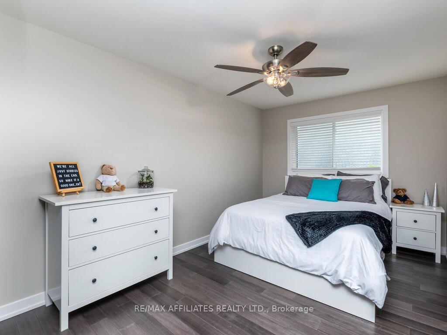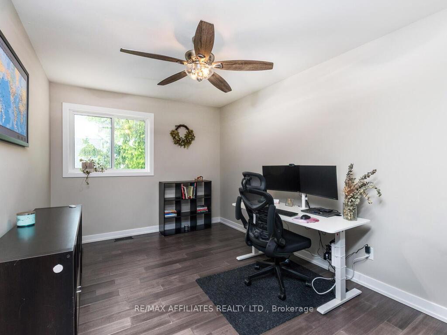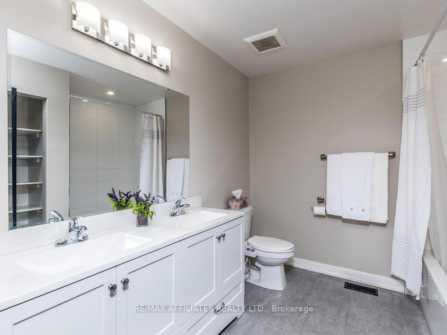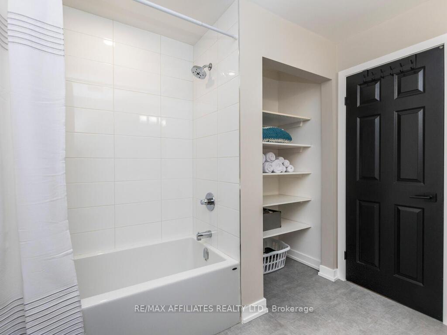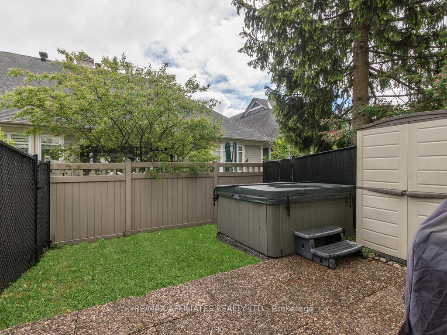$649,900
Available - For Sale
Listing ID: X12173058
60 Royal Oak Cour , Hunt Club - South Keys and Area, K1T 3N9, Ottawa
| Discover this gorgeously updated, modern, and highly functional home featuring a stunning open concept living space with a wood-burning fireplace and ambient pot lighting. Gleaming hardwood floors flow seamlessly throughout the entire home, including the elegant staircase, creating a truly allergy-free space. The updated kitchen with tasteful ceramic tile, stainless steel appliances, a very desirable gas stove, and leathered granite countertops is ready for your magical culinary creation. The primary bedroom reveals trendy sliding barn doors to the roomy closet and an exquisitely updated ensuite bathroom with double sinks and a spacious shower equipped with a luxurious rain-shower head. The family bathroom and the main floor powder have been appealingly updated, with the family bathroom also featuring double sinks. The new interlock driveway provides parking for two vehicles side by side, alongside a spacious single-car garage. Relax in the backyard hot tub after a long day, or let your creativity shine in the basement, a blank canvas awaiting your personal touch. This exceptional home combines style, comfort, and functionality. Schedule your showing today! |
| Price | $649,900 |
| Taxes: | $3605.28 |
| Occupancy: | Owner |
| Address: | 60 Royal Oak Cour , Hunt Club - South Keys and Area, K1T 3N9, Ottawa |
| Directions/Cross Streets: | Albion Road & Hunt Club Road |
| Rooms: | 8 |
| Bedrooms: | 3 |
| Bedrooms +: | 0 |
| Family Room: | F |
| Basement: | Unfinished |
| Level/Floor | Room | Length(ft) | Width(ft) | Descriptions | |
| Room 1 | Main | Living Ro | 16.86 | 9.15 | |
| Room 2 | Main | Dining Ro | 14.01 | 9.91 | |
| Room 3 | Main | Kitchen | 12.66 | 9.91 | |
| Room 4 | Main | Powder Ro | 5.22 | 4.99 | |
| Room 5 | Second | Primary B | 18.2 | 13.51 | |
| Room 6 | Second | Bathroom | 13.55 | 5.18 | 3 Pc Ensuite |
| Room 7 | Second | Bedroom 2 | 16.7 | 9.12 | |
| Room 8 | Second | Bedroom 3 | 13.35 | 9.58 | |
| Room 9 | Second | Bathroom | 9.12 | 8.27 | 4 Pc Bath |
| Washroom Type | No. of Pieces | Level |
| Washroom Type 1 | 2 | Main |
| Washroom Type 2 | 4 | Second |
| Washroom Type 3 | 3 | Second |
| Washroom Type 4 | 0 | |
| Washroom Type 5 | 0 |
| Total Area: | 0.00 |
| Property Type: | Att/Row/Townhouse |
| Style: | 2-Storey |
| Exterior: | Brick, Vinyl Siding |
| Garage Type: | Attached |
| Drive Parking Spaces: | 2 |
| Pool: | None |
| Approximatly Square Footage: | 1500-2000 |
| CAC Included: | N |
| Water Included: | N |
| Cabel TV Included: | N |
| Common Elements Included: | N |
| Heat Included: | N |
| Parking Included: | N |
| Condo Tax Included: | N |
| Building Insurance Included: | N |
| Fireplace/Stove: | Y |
| Heat Type: | Other |
| Central Air Conditioning: | Central Air |
| Central Vac: | N |
| Laundry Level: | Syste |
| Ensuite Laundry: | F |
| Sewers: | Sewer |
$
%
Years
This calculator is for demonstration purposes only. Always consult a professional
financial advisor before making personal financial decisions.
| Although the information displayed is believed to be accurate, no warranties or representations are made of any kind. |
| RE/MAX AFFILIATES REALTY LTD. |
|
|

Wally Islam
Real Estate Broker
Dir:
416-949-2626
Bus:
416-293-8500
Fax:
905-913-8585
| Virtual Tour | Book Showing | Email a Friend |
Jump To:
At a Glance:
| Type: | Freehold - Att/Row/Townhouse |
| Area: | Ottawa |
| Municipality: | Hunt Club - South Keys and Area |
| Neighbourhood: | 3806 - Hunt Club Park/Greenboro |
| Style: | 2-Storey |
| Tax: | $3,605.28 |
| Beds: | 3 |
| Baths: | 3 |
| Fireplace: | Y |
| Pool: | None |
Locatin Map:
Payment Calculator:
