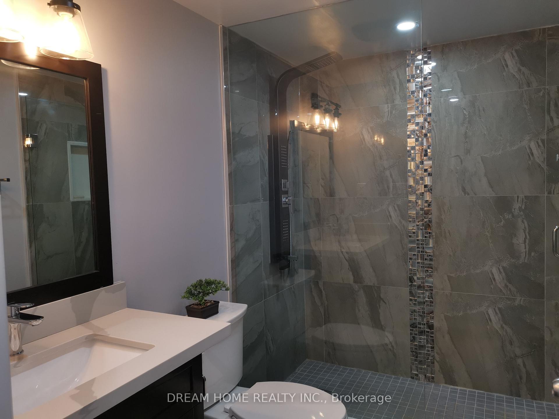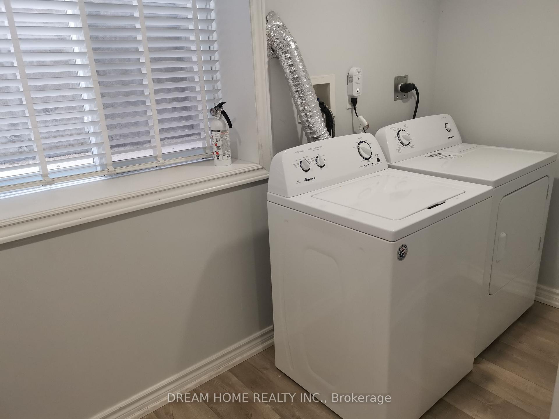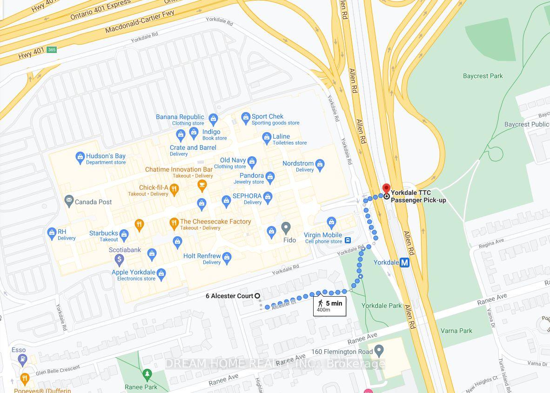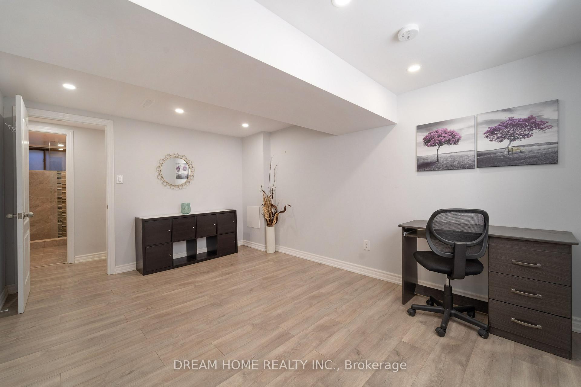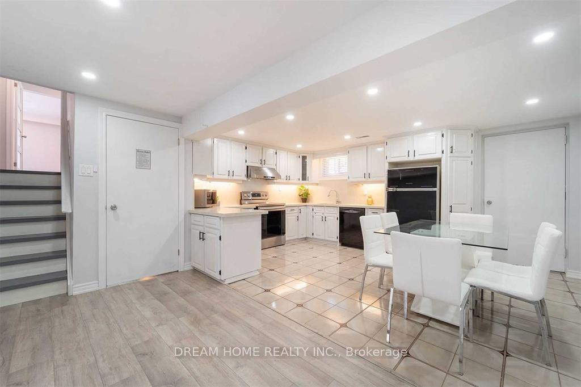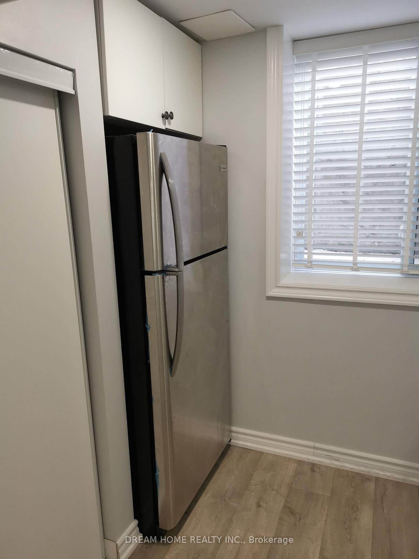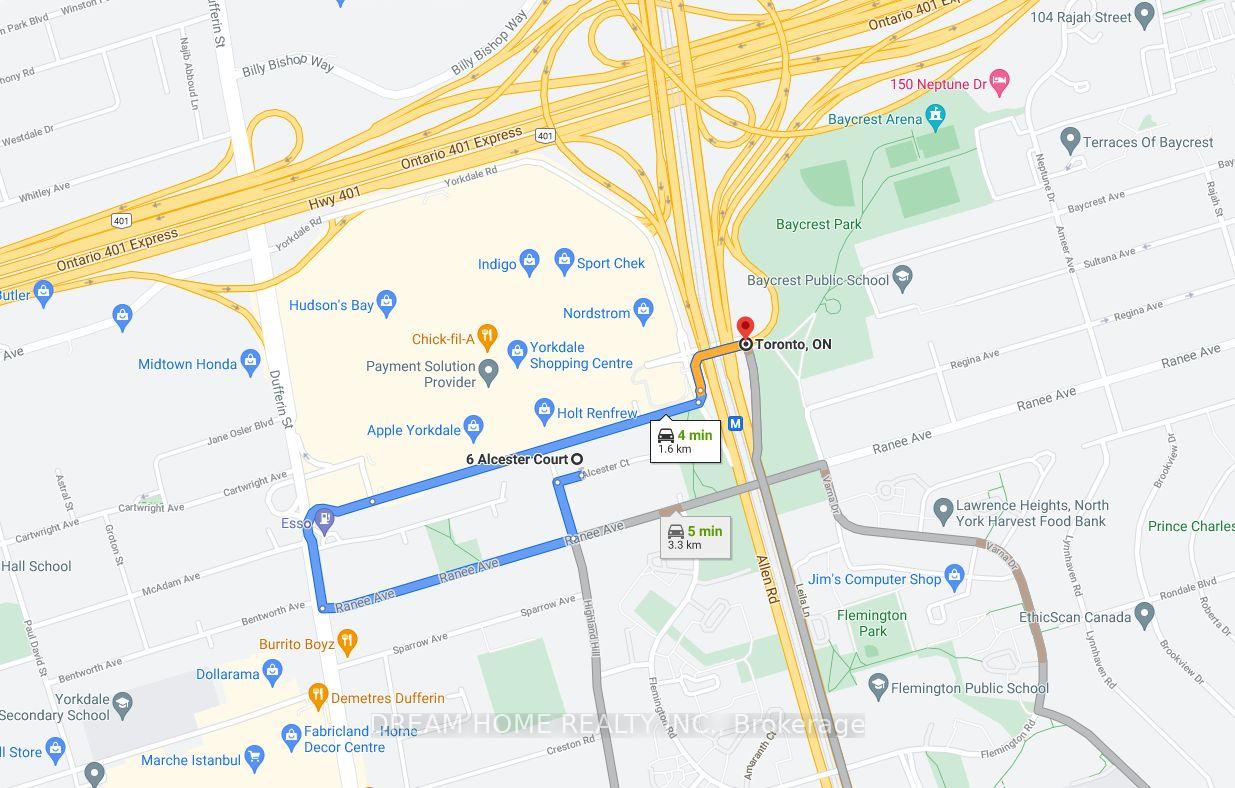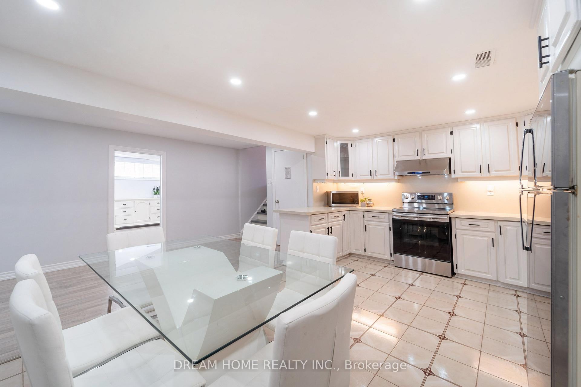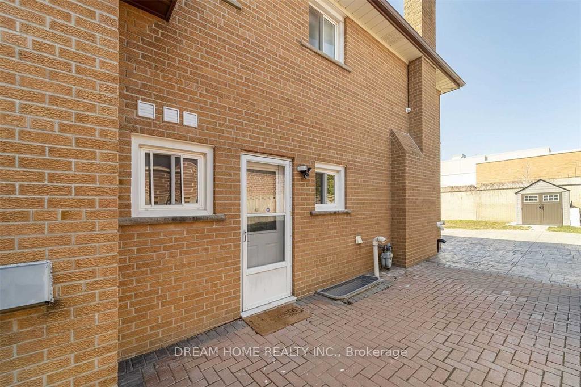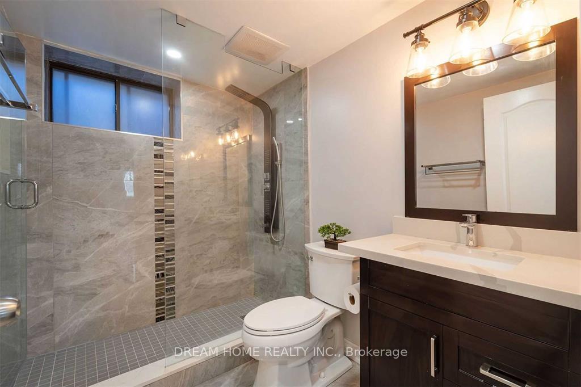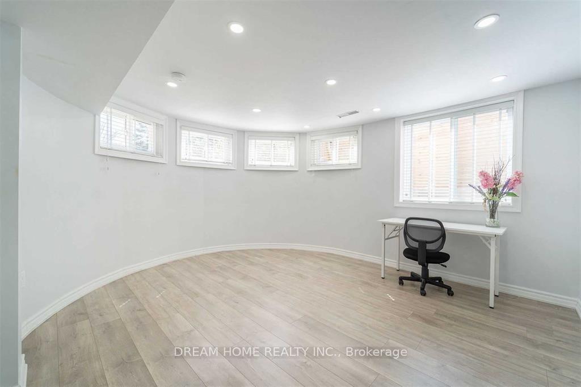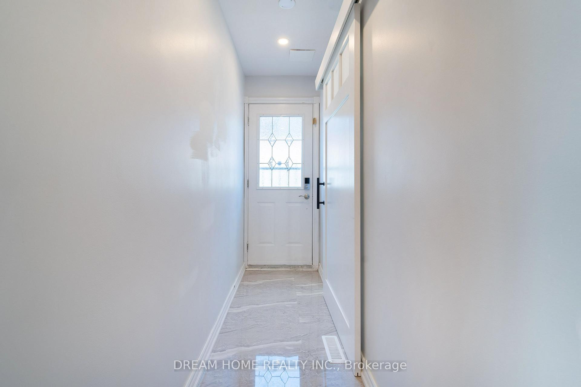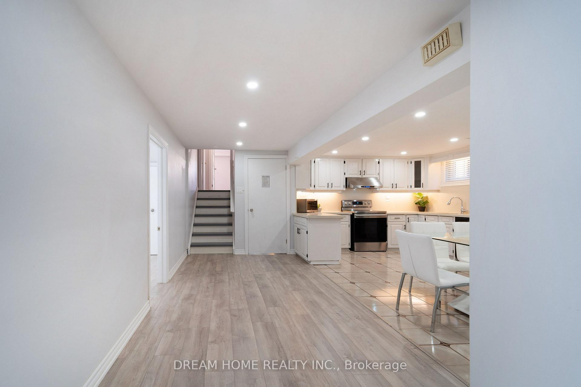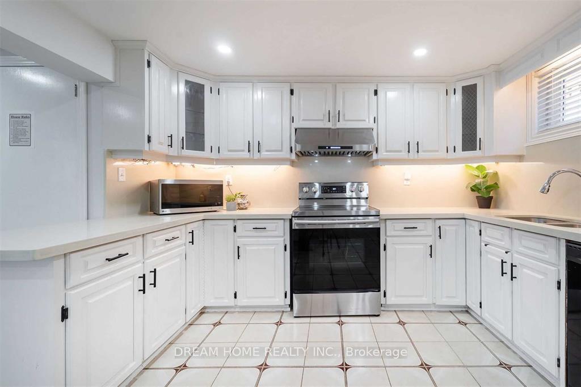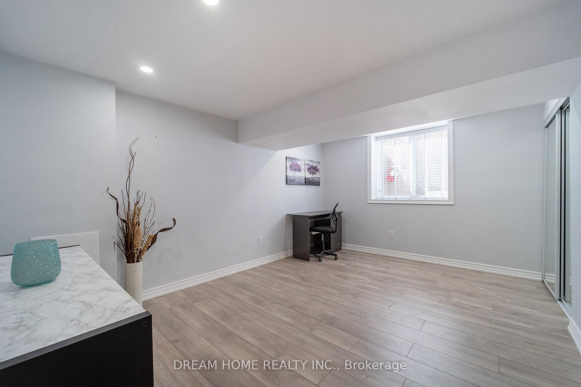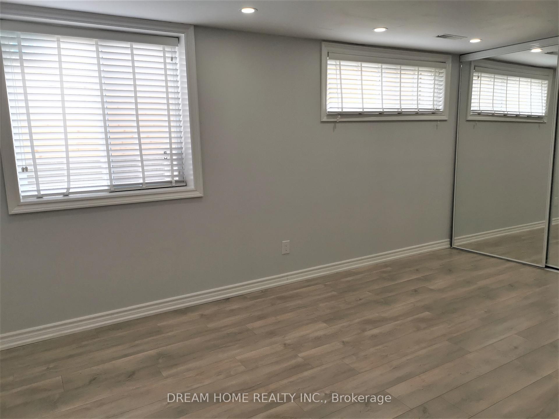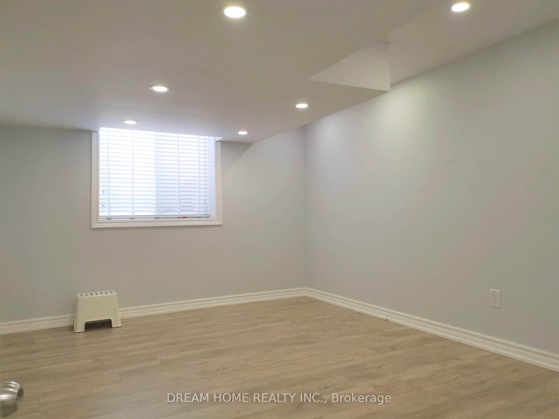$2,600
Available - For Rent
Listing ID: W12173433
6 Alcester Cour , Toronto, M6A 2Z6, Toronto
| 4 Bdrm+2 Full Bathrooms Basement In-Law Suite Apartment; Separate Private Entrance; Family Oriented Safe Community; All Bedrooms With Large Windows, Sunny and Bright;1st Bedroom Can Be Used As Living Room With Large Above Grade Bay Windows; Locates In Serene 'Cul De Sac' Court, No Through Traffic, Safe For Kids; Only 5 Minutes Walking To Subway And Upscale Yorkdale Shopping Centre; Minutes Drive To Hwy401&Allen Rd; Large Modern Kitchen With Dinning Area. Exclusively Use Of Washer/Dryer; 1 Reserved Parking Spot & 1 Cool Storage Room Included; Perfect For Bigger Family with Tighter Home Budget. |
| Price | $2,600 |
| Taxes: | $0.00 |
| Occupancy: | Tenant |
| Address: | 6 Alcester Cour , Toronto, M6A 2Z6, Toronto |
| Directions/Cross Streets: | Dufferin/Hwy401 |
| Rooms: | 7 |
| Bedrooms: | 4 |
| Bedrooms +: | 0 |
| Family Room: | F |
| Basement: | Apartment, Separate Ent |
| Furnished: | Part |
| Level/Floor | Room | Length(ft) | Width(ft) | Descriptions | |
| Room 1 | Lower | Dining Ro | 18.99 | 16.56 | Combined w/Kitchen |
| Room 2 | Lower | Kitchen | 18.99 | 16.56 | Stainless Steel Appl, Modern Kitchen, Combined w/Dining |
| Room 3 | Lower | Primary B | 12.76 | 15.42 | Above Grade Window, Double Closet, Large Window |
| Room 4 | Lower | Bedroom 2 | 12.82 | 13.87 | Above Grade Window, Closet, Bow Window |
| Room 5 | Basement | Bedroom 3 | 10.1 | 14.27 | Closet, Large Window |
| Room 6 | Basement | Bedroom 4 | 11.15 | 14.43 | Closet, Large Window |
| Room 7 | Basement | Laundry |
| Washroom Type | No. of Pieces | Level |
| Washroom Type 1 | 3 | Basement |
| Washroom Type 2 | 0 | |
| Washroom Type 3 | 0 | |
| Washroom Type 4 | 0 | |
| Washroom Type 5 | 0 |
| Total Area: | 0.00 |
| Property Type: | Detached |
| Style: | Apartment |
| Exterior: | Brick |
| Garage Type: | None |
| (Parking/)Drive: | Reserved/A |
| Drive Parking Spaces: | 1 |
| Park #1 | |
| Parking Type: | Reserved/A |
| Park #2 | |
| Parking Type: | Reserved/A |
| Park #3 | |
| Parking Type: | Front Yard |
| Pool: | None |
| Laundry Access: | Ensuite |
| Approximatly Square Footage: | < 700 |
| Property Features: | Cul de Sac/D, Fenced Yard |
| CAC Included: | N |
| Water Included: | N |
| Cabel TV Included: | N |
| Common Elements Included: | N |
| Heat Included: | N |
| Parking Included: | Y |
| Condo Tax Included: | N |
| Building Insurance Included: | N |
| Fireplace/Stove: | N |
| Heat Type: | Forced Air |
| Central Air Conditioning: | Central Air |
| Central Vac: | N |
| Laundry Level: | Syste |
| Ensuite Laundry: | F |
| Sewers: | Sewer |
| Utilities-Cable: | Y |
| Utilities-Hydro: | Y |
| Although the information displayed is believed to be accurate, no warranties or representations are made of any kind. |
| DREAM HOME REALTY INC. |
|
|

Wally Islam
Real Estate Broker
Dir:
416-949-2626
Bus:
416-293-8500
Fax:
905-913-8585
| Book Showing | Email a Friend |
Jump To:
At a Glance:
| Type: | Freehold - Detached |
| Area: | Toronto |
| Municipality: | Toronto W04 |
| Neighbourhood: | Yorkdale-Glen Park |
| Style: | Apartment |
| Beds: | 4 |
| Baths: | 2 |
| Fireplace: | N |
| Pool: | None |
Locatin Map:
