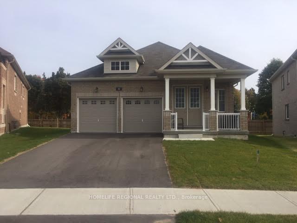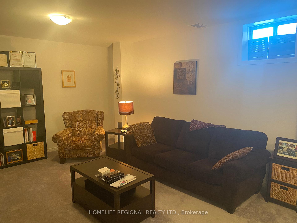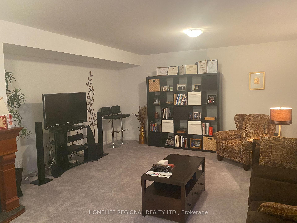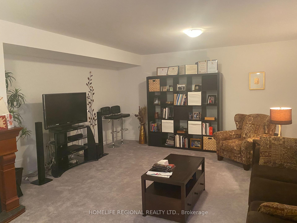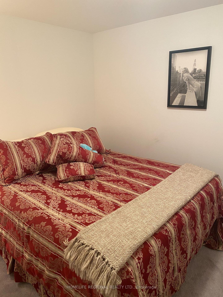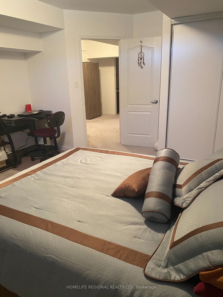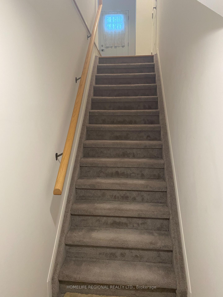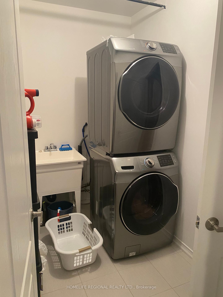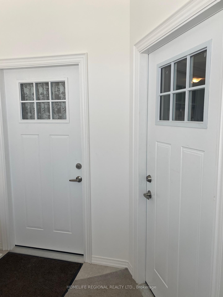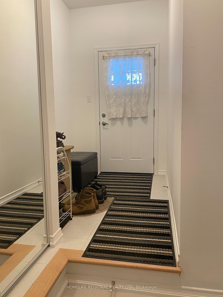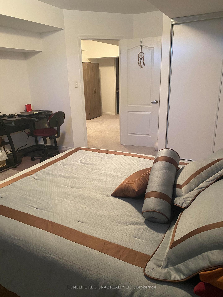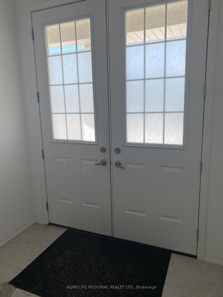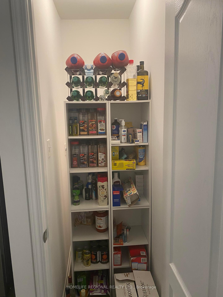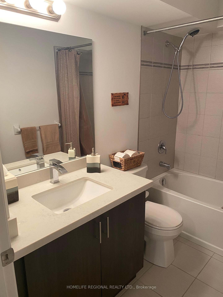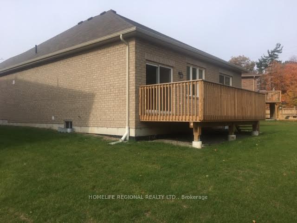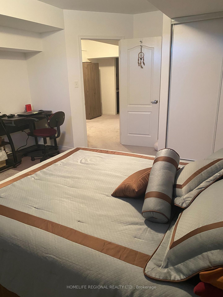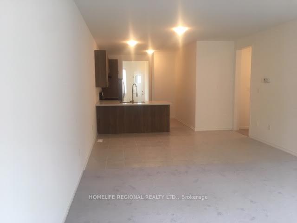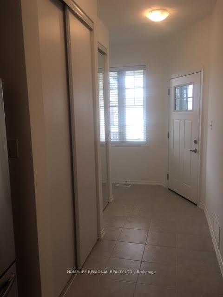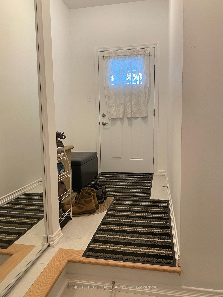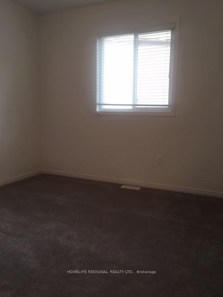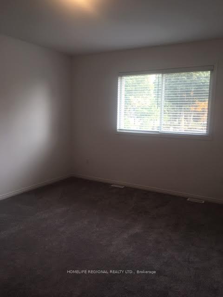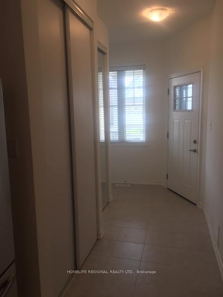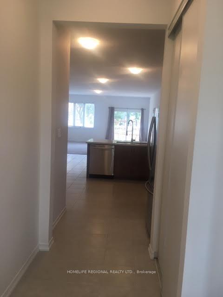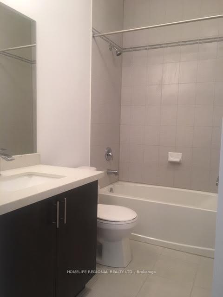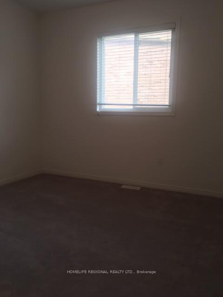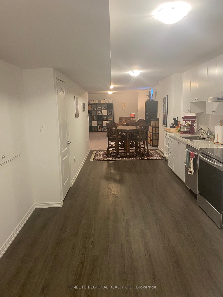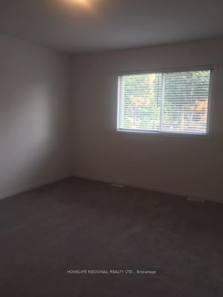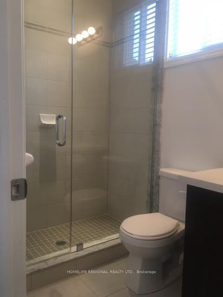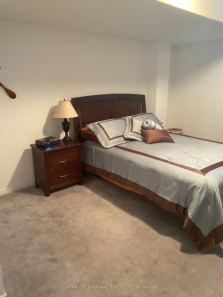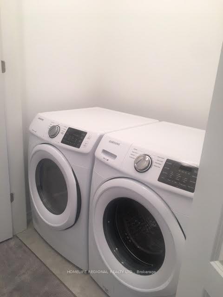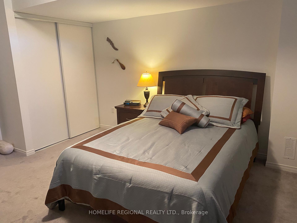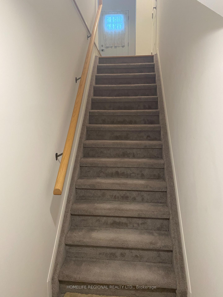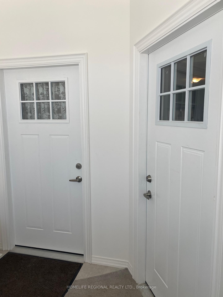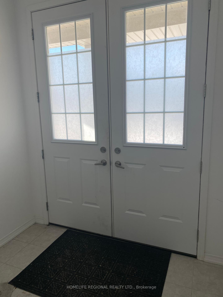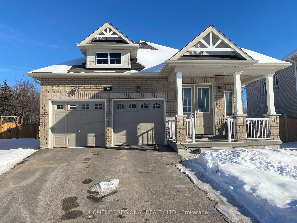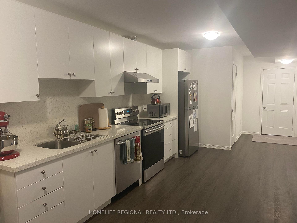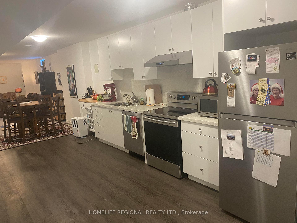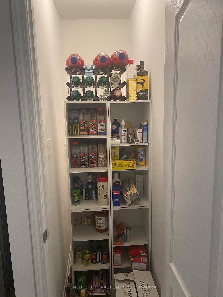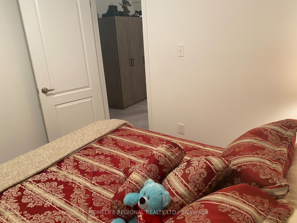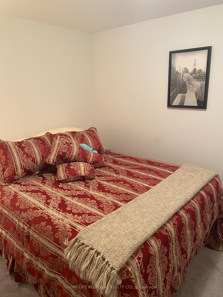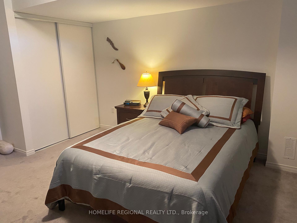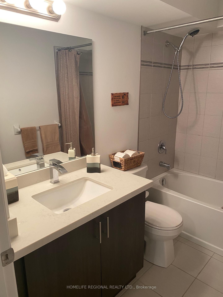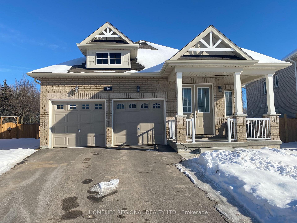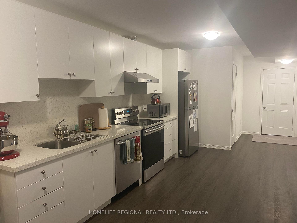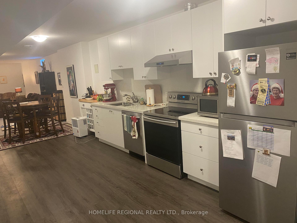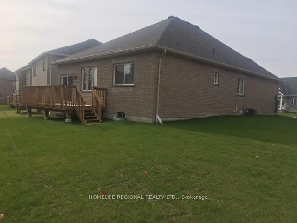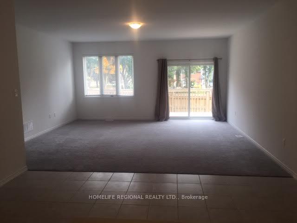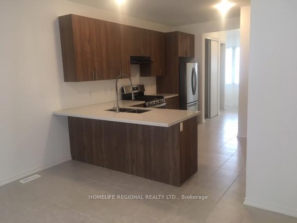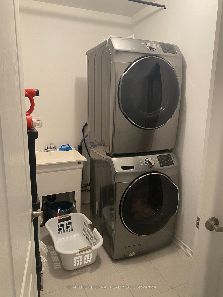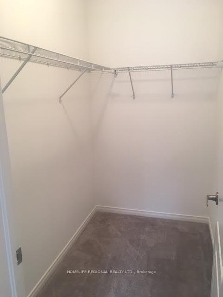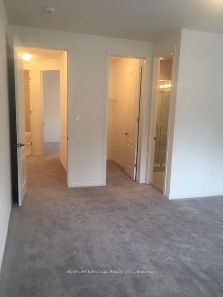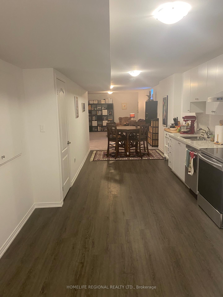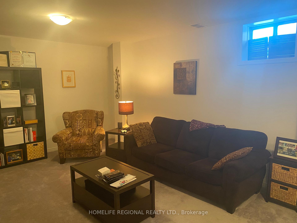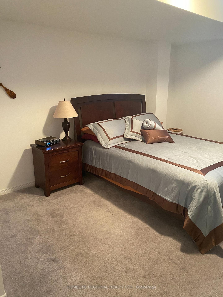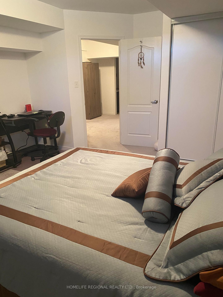$1,088,888
Available - For Sale
Listing ID: S12173509
80 Prince George Cres , Barrie, L4N 0K9, Simcoe
| 5 Year Old All Brick Bungalow On Premium Pie Shaped Lot. Live In One Unit And Lease Out The 2nd Unit with Private Entrances or add to your investment portfolio. Upper Level Features 2 Large Beds, 2 Full Baths, 9 Ft Ceilings, Modern Kitchen with Quartz Counter; S.S. Appliances with Walkout To Private Rear Yard. Open Concept Living/Dining Rms. Main Floor Laundry. Lower Unit Features Modern Kitchen with Quartz Counters, Backsplash, Pantry, S.S. Appliances, Upgraded Washer And Dryer. Spacious Living/Dining. Large Primary, 4Pc Bth. 8Ft Ceilings. Laundry, Large Windows, Plenty Of Storage, Double Garage with inside Entry and Fully Fenced Yard Deck. Family Oriented Neighbourhood. Just Minutes To Hwy 400, Great Schools, GO Station, Shopping, Amenities, Restaurants, And Barrie Waterfront and Parks! Photos are from a previous listing. |
| Price | $1,088,888 |
| Taxes: | $6374.60 |
| Occupancy: | Tenant |
| Address: | 80 Prince George Cres , Barrie, L4N 0K9, Simcoe |
| Directions/Cross Streets: | Sandringham/Big Bay Point |
| Rooms: | 5 |
| Rooms +: | 6 |
| Bedrooms: | 2 |
| Bedrooms +: | 2 |
| Family Room: | F |
| Basement: | Finished, Separate Ent |
| Level/Floor | Room | Length(ft) | Width(ft) | Descriptions | |
| Room 1 | Main | Foyer | 8.72 | 4.92 | Double Closet, Ceramic Floor, Window |
| Room 2 | Main | Kitchen | 18.63 | 9.97 | Stone Counters, Ceramic Floor, Breakfast Bar |
| Room 3 | Main | Living Ro | 16.89 | 17.55 | Broadloom, Picture Window, W/O To Deck |
| Room 4 | Main | Dining Ro | 13.84 | 8.86 | Ceramic Floor, Open Concept, Combined w/Kitchen |
| Room 5 | Main | Primary B | 16.6 | 13.61 | Broadloom, Walk-In Closet(s), 3 Pc Ensuite |
| Room 6 | Main | Bedroom 2 | 11.58 | 11.28 | Broadloom, Double Closet, Picture Window |
| Room 7 | Basement | Living Ro | 23.06 | 16.27 | Broadloom, Large Window |
| Room 8 | Basement | Dining Ro | 23.06 | 16.73 | Combined w/Kitchen, Vinyl Floor, Pantry |
| Room 9 | Basement | Kitchen | 29.65 | 10.82 | Quartz Counter, Vinyl Floor, Stainless Steel Appl |
| Room 10 | Basement | Primary B | 14.1 | 16.07 | Broadloom, Double Closet, Window |
| Room 11 | Basement | Bedroom 2 | 9.84 | 8.07 | LED Lighting, Broadloom |
| Washroom Type | No. of Pieces | Level |
| Washroom Type 1 | 4 | Main |
| Washroom Type 2 | 3 | Main |
| Washroom Type 3 | 4 | Lower |
| Washroom Type 4 | 0 | |
| Washroom Type 5 | 0 |
| Total Area: | 0.00 |
| Property Type: | Detached |
| Style: | Bungalow |
| Exterior: | Brick |
| Garage Type: | Built-In |
| (Parking/)Drive: | Private Do |
| Drive Parking Spaces: | 2 |
| Park #1 | |
| Parking Type: | Private Do |
| Park #2 | |
| Parking Type: | Private Do |
| Pool: | None |
| Approximatly Square Footage: | 1100-1500 |
| CAC Included: | N |
| Water Included: | N |
| Cabel TV Included: | N |
| Common Elements Included: | N |
| Heat Included: | N |
| Parking Included: | N |
| Condo Tax Included: | N |
| Building Insurance Included: | N |
| Fireplace/Stove: | N |
| Heat Type: | Forced Air |
| Central Air Conditioning: | Central Air |
| Central Vac: | N |
| Laundry Level: | Syste |
| Ensuite Laundry: | F |
| Sewers: | Sewer |
$
%
Years
This calculator is for demonstration purposes only. Always consult a professional
financial advisor before making personal financial decisions.
| Although the information displayed is believed to be accurate, no warranties or representations are made of any kind. |
| HOMELIFE REGIONAL REALTY LTD. |
|
|

Wally Islam
Real Estate Broker
Dir:
416-949-2626
Bus:
416-293-8500
Fax:
905-913-8585
| Book Showing | Email a Friend |
Jump To:
At a Glance:
| Type: | Freehold - Detached |
| Area: | Simcoe |
| Municipality: | Barrie |
| Neighbourhood: | Innis-Shore |
| Style: | Bungalow |
| Tax: | $6,374.6 |
| Beds: | 2+2 |
| Baths: | 3 |
| Fireplace: | N |
| Pool: | None |
Locatin Map:
Payment Calculator:
