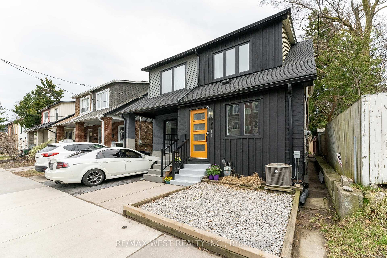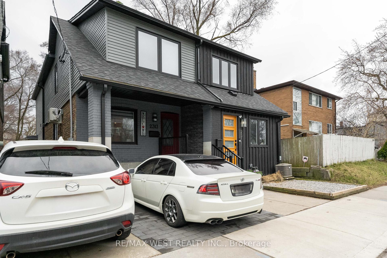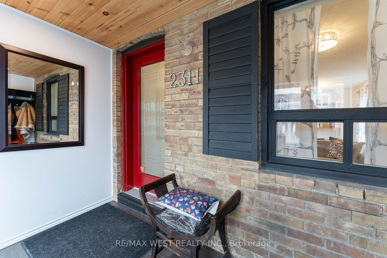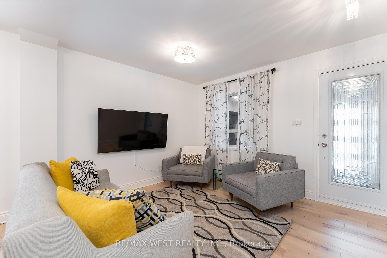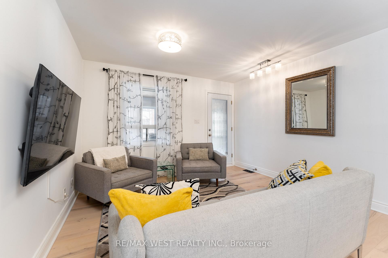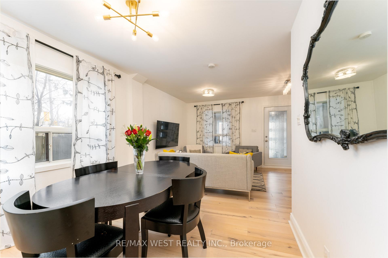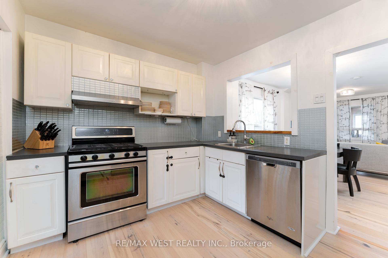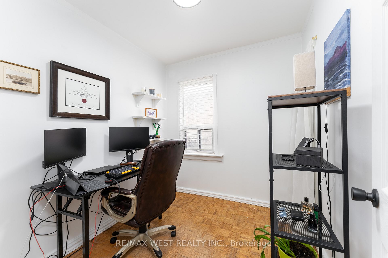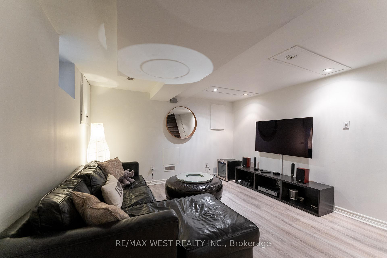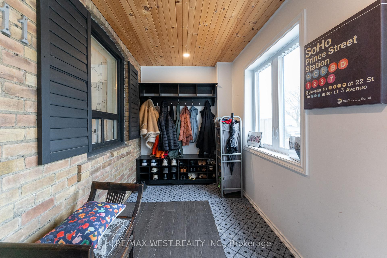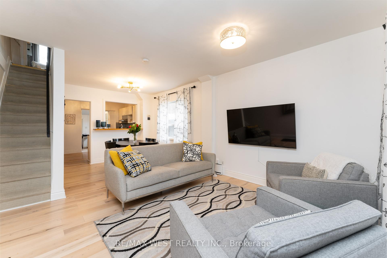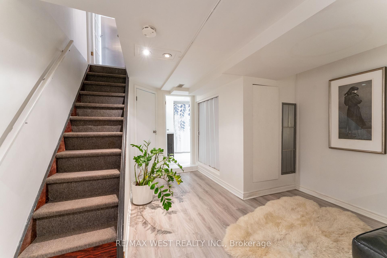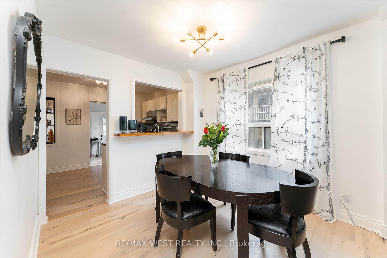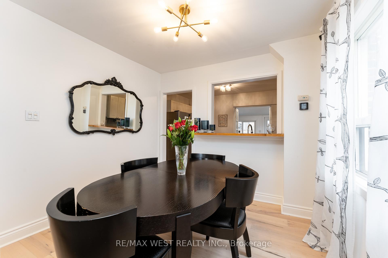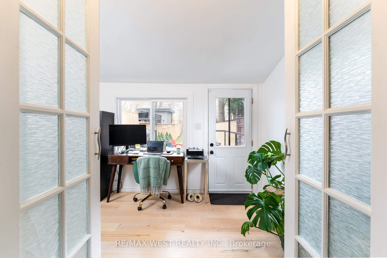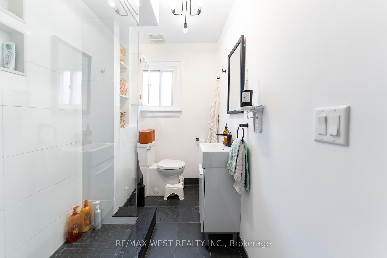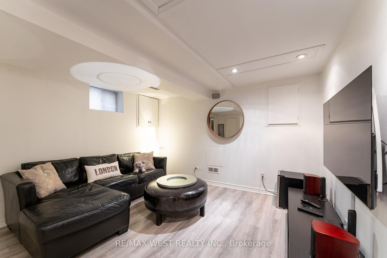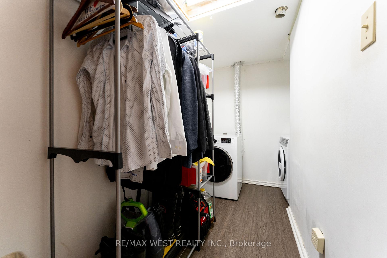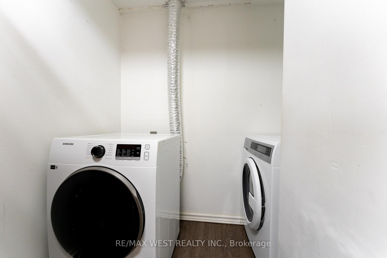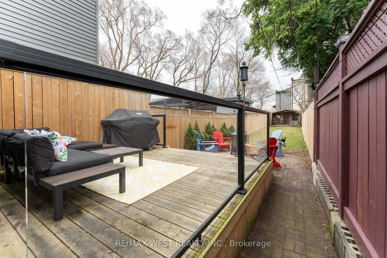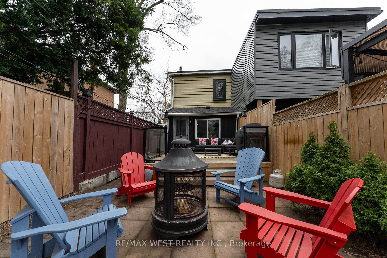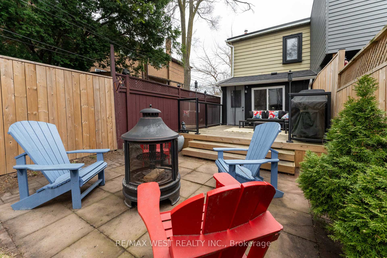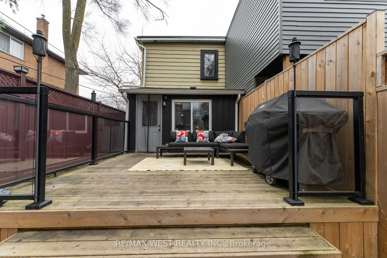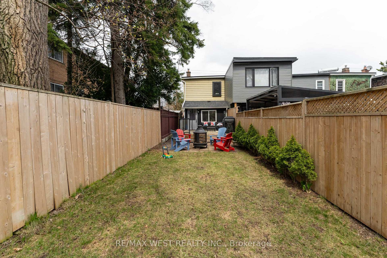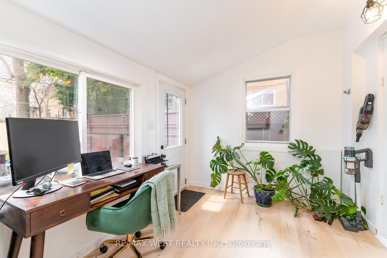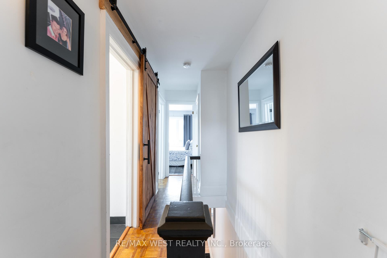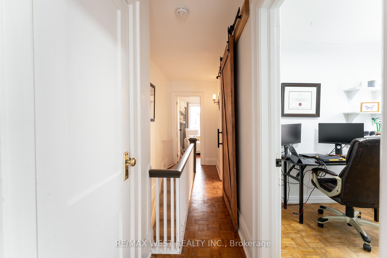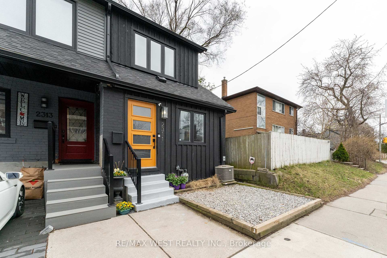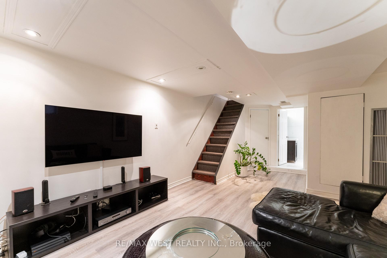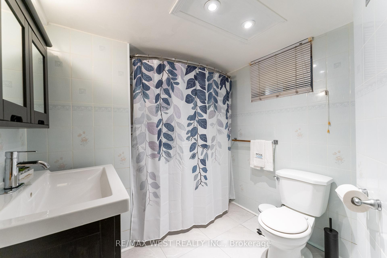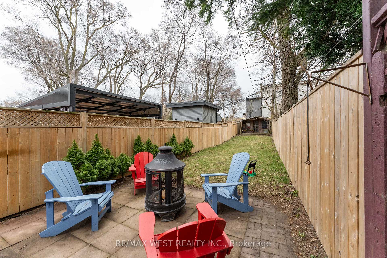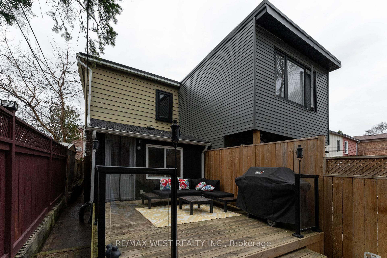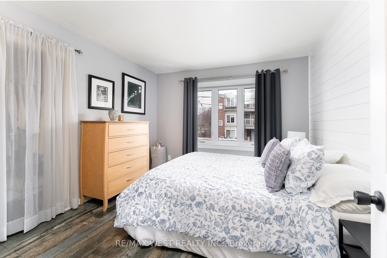$1,125,000
Available - For Sale
Listing ID: E12160013
2311 Gerrard Stre East , Toronto, M4E 2E5, Toronto
| Charming 3-Bedroom Semi-Detached Freehold in Prime Upper Beaches Location!Recent upgrades ($$$) include a NEW ROOF and REPLACED MAIN DRAIN TO STREET SEWERS, ensuring peace of mind.Discover the perfect blend of urban convenience and suburban charm in this move-in ready 3-bedroom semi-detached home, just a 5-minute walk from Danforth Station and Ted Reeves. Nestled on a generous 150 ft lot, this gem boasts a spacious backyard oasis, ideal for lively barbecues. The large deck with modern glass railings flows seamlessly into a bright sunroom/home office, overlooking the lush backyard perfect for remote work or relaxation.Step inside to a spacious kitchen and a layout tailored for starting or raising a young family. With top-tier schools like Malvern Collegiate and Adam Beck nearby, this home is a family's dream. Enjoy the vibrant Kingston Rd. Village, just a 5-minute walk away, with its array of shops and restaurants, or take a scenic 25-minute stroll through Glen Stewart Park to the lively Beaches and serene lakeshore. Commuting is a breeze with a 15-minute GO Train ride to Union Station and a short walk to the subway (Main St Station) and streetcar. Grocery runs are effortless with Loblaws and FreshCo within walking distance.With easy free street parking, fantastic neighbours, and a welcoming community, this home is brimming with lifestyle potential. Don't miss your chance to own in this desirable neighbourhood! First-time buyers welcome! |
| Price | $1,125,000 |
| Taxes: | $3612.00 |
| Assessment Year: | 2024 |
| Occupancy: | Owner |
| Address: | 2311 Gerrard Stre East , Toronto, M4E 2E5, Toronto |
| Directions/Cross Streets: | Malvern and Gerrard |
| Rooms: | 8 |
| Rooms +: | 2 |
| Bedrooms: | 3 |
| Bedrooms +: | 0 |
| Family Room: | F |
| Basement: | Finished, Full |
| Level/Floor | Room | Length(ft) | Width(ft) | Descriptions | |
| Room 1 | Main | Mud Room | 13.68 | 5.81 | B/I Closet, Large Window, Laminate |
| Room 2 | Main | Living Ro | 12.79 | 12.2 | Open Concept, Large Window, Laminate |
| Room 3 | Main | Dining Ro | 9.81 | 8.4 | Laminate |
| Room 4 | Main | Kitchen | 12.79 | 9.15 | Pass Through, Stainless Steel Appl, Laminate |
| Room 5 | Main | Office | 11.74 | 8.07 | Overlooks Backyard, Walk-Out, Laminate |
| Room 6 | Second | Primary B | 10.79 | 10.66 | Closet, Large Window, Laminate |
| Room 7 | Second | Bedroom 2 | 13.15 | 9.45 | Closet, Window, Parquet |
| Room 8 | Second | Bedroom 3 | 8.17 | 7.28 | Closet, Window, Parquet |
| Room 9 | Basement | Recreatio | 20.47 | 11.78 | 4 Pc Bath, Window, Vinyl Floor |
| Room 10 | Basement | Laundry | 10.43 | 6.76 | Closet, Laminate |
| Washroom Type | No. of Pieces | Level |
| Washroom Type 1 | 3 | Second |
| Washroom Type 2 | 4 | Basement |
| Washroom Type 3 | 0 | |
| Washroom Type 4 | 0 | |
| Washroom Type 5 | 0 |
| Total Area: | 0.00 |
| Property Type: | Semi-Detached |
| Style: | 2-Storey |
| Exterior: | Brick, Aluminum Siding |
| Garage Type: | None |
| (Parking/)Drive: | None, Stre |
| Drive Parking Spaces: | 0 |
| Park #1 | |
| Parking Type: | None, Stre |
| Park #2 | |
| Parking Type: | None |
| Park #3 | |
| Parking Type: | Street Onl |
| Pool: | None |
| Approximatly Square Footage: | 700-1100 |
| CAC Included: | N |
| Water Included: | N |
| Cabel TV Included: | N |
| Common Elements Included: | N |
| Heat Included: | N |
| Parking Included: | N |
| Condo Tax Included: | N |
| Building Insurance Included: | N |
| Fireplace/Stove: | N |
| Heat Type: | Forced Air |
| Central Air Conditioning: | Central Air |
| Central Vac: | N |
| Laundry Level: | Syste |
| Ensuite Laundry: | F |
| Sewers: | Sewer |
$
%
Years
This calculator is for demonstration purposes only. Always consult a professional
financial advisor before making personal financial decisions.
| Although the information displayed is believed to be accurate, no warranties or representations are made of any kind. |
| RE/MAX WEST REALTY INC. |
|
|

Wally Islam
Real Estate Broker
Dir:
416-949-2626
Bus:
416-293-8500
Fax:
905-913-8585
| Virtual Tour | Book Showing | Email a Friend |
Jump To:
At a Glance:
| Type: | Freehold - Semi-Detached |
| Area: | Toronto |
| Municipality: | Toronto E02 |
| Neighbourhood: | East End-Danforth |
| Style: | 2-Storey |
| Tax: | $3,612 |
| Beds: | 3 |
| Baths: | 2 |
| Fireplace: | N |
| Pool: | None |
Locatin Map:
Payment Calculator:
