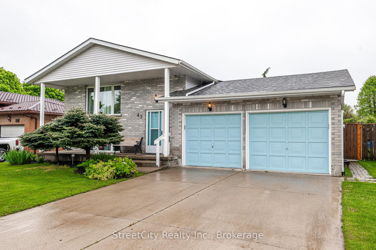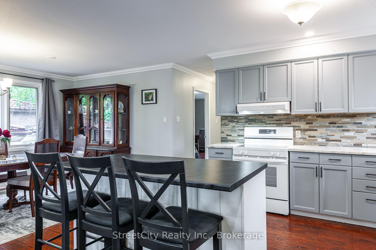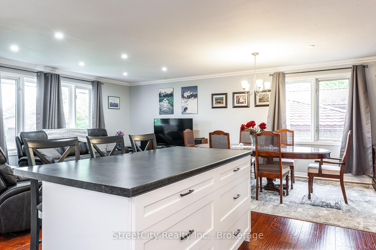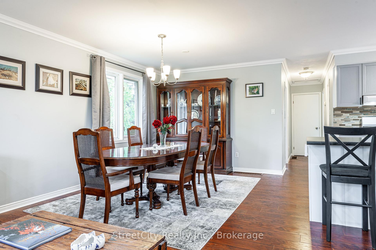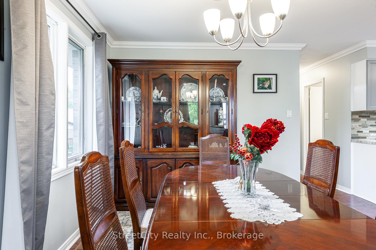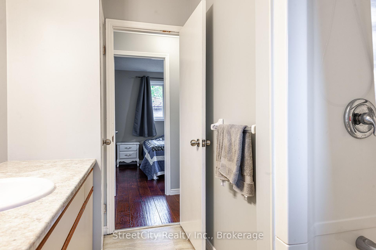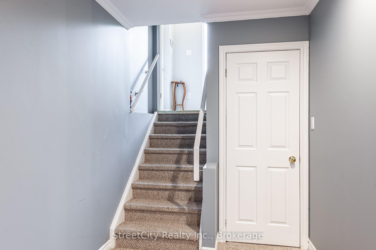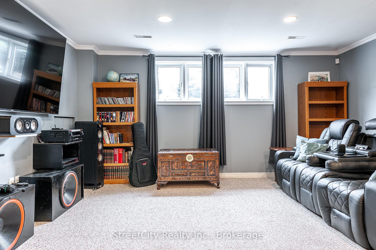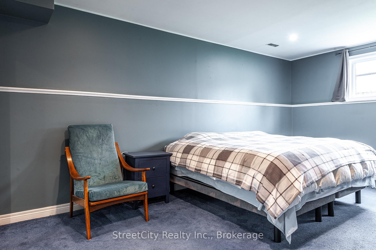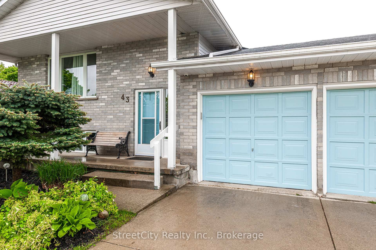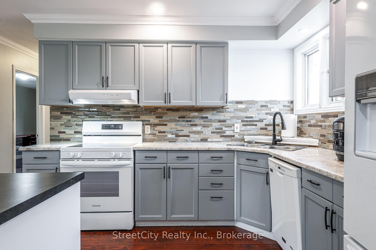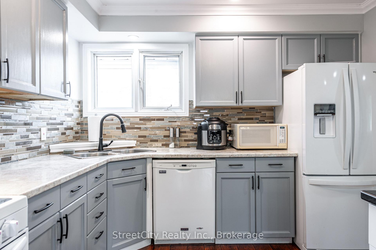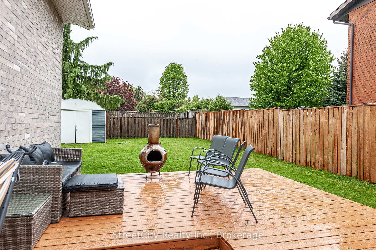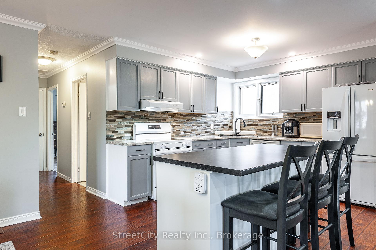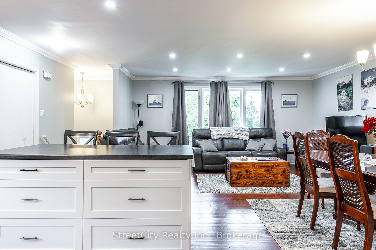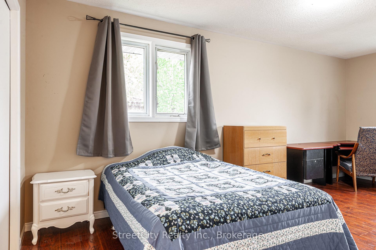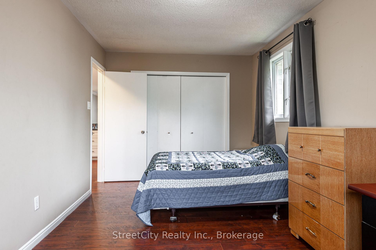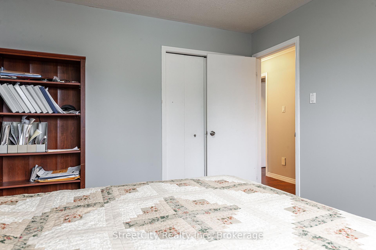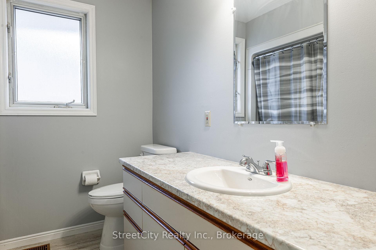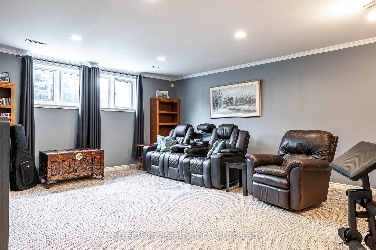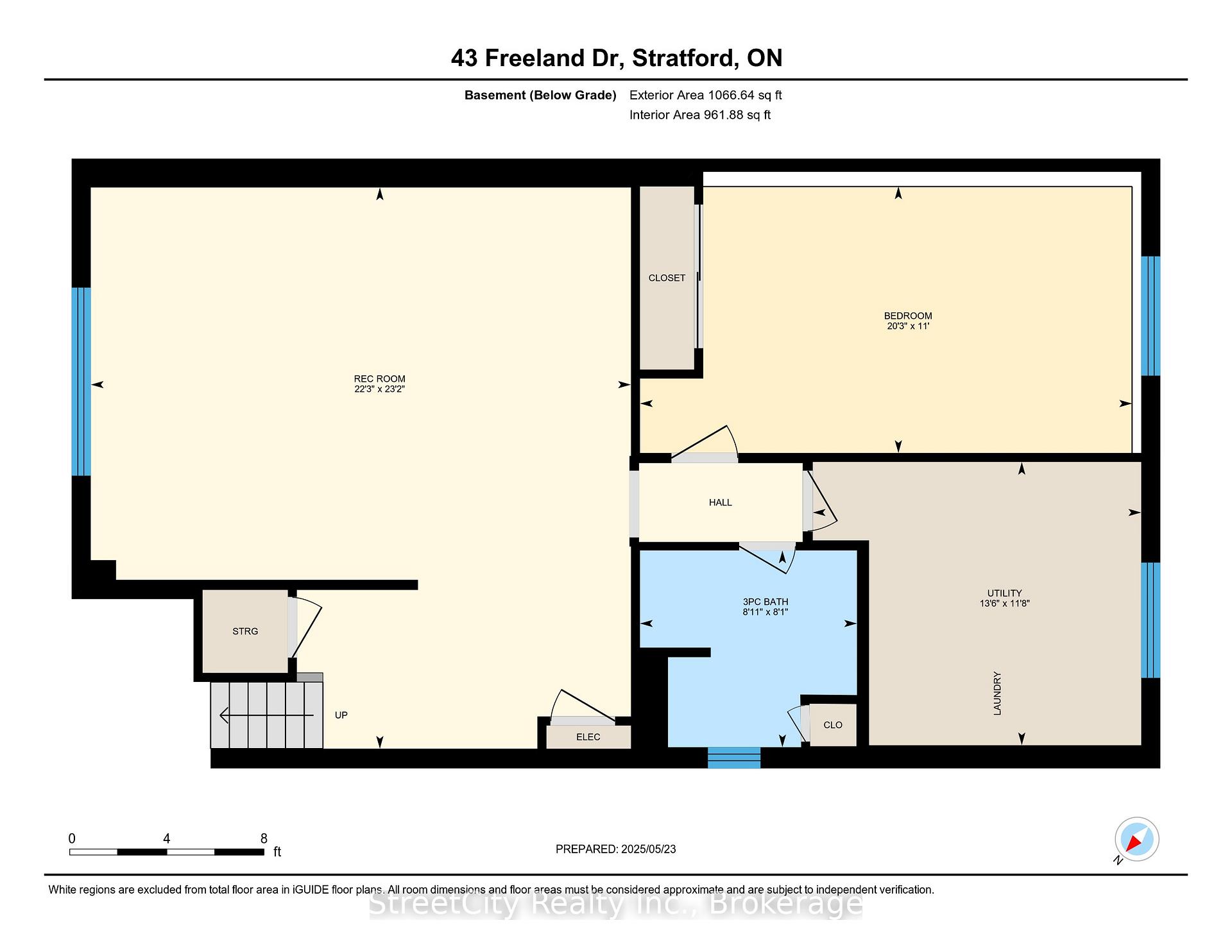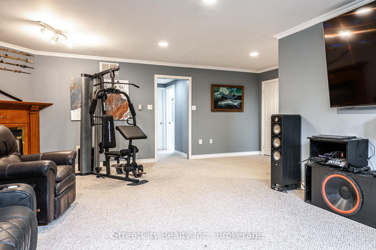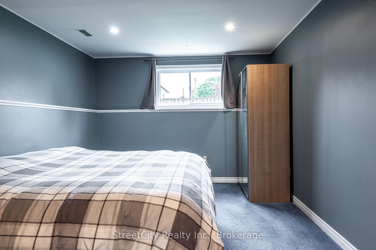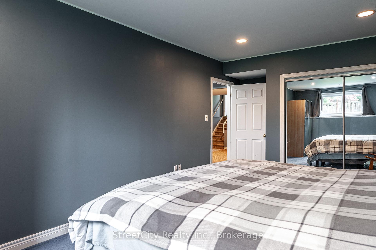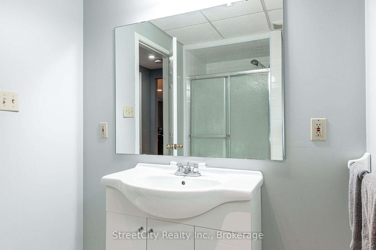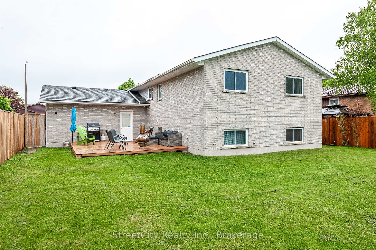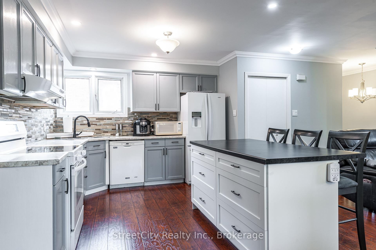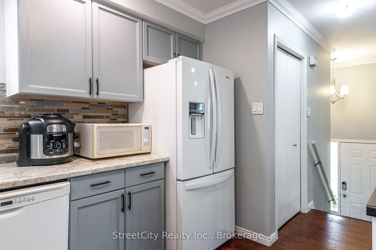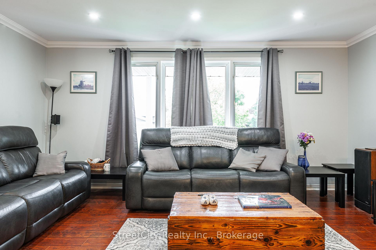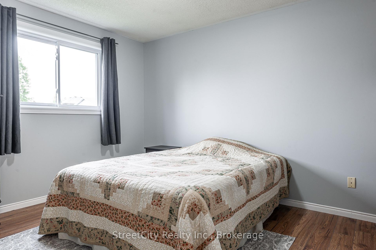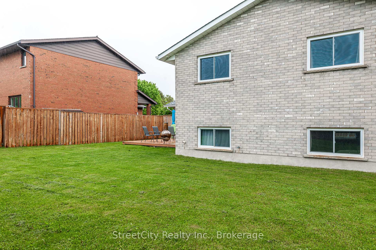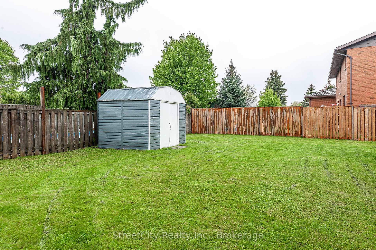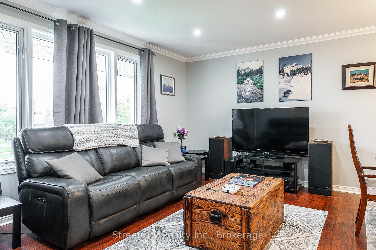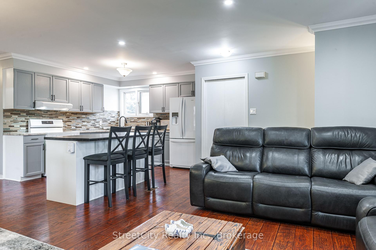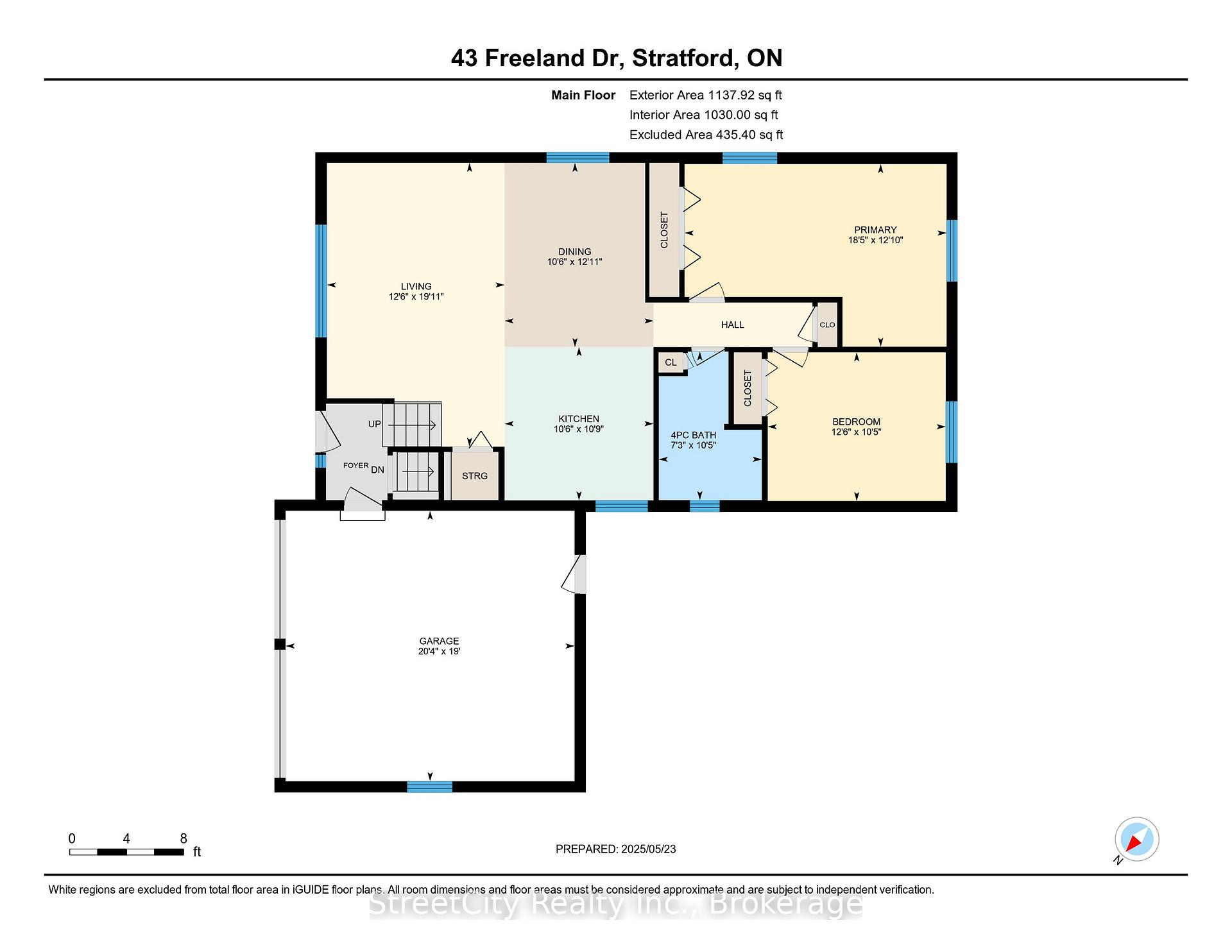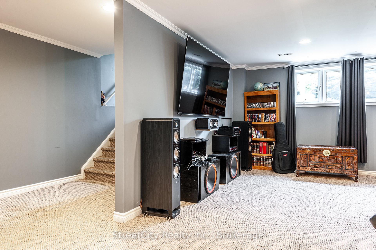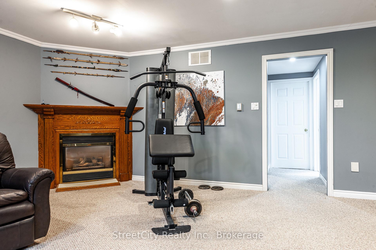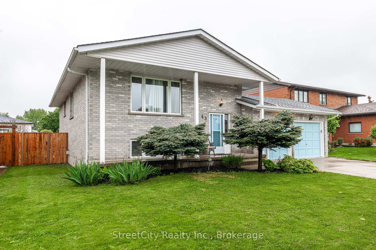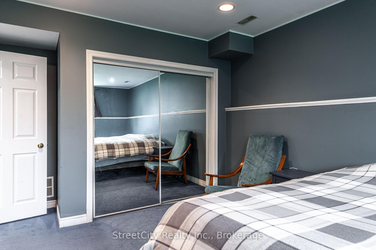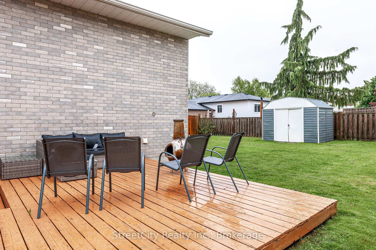$710,000
Available - For Sale
Listing ID: X12173476
43 Freeland Driv , Stratford, N4Z 1H1, Perth
| Clean & Tidy 3 bedroom 2 bath family home in Stratford's southwest end w/ large attacheddouble car garage & Double concrete driveway. Engineered wood floors throughout the spacious main level featuring kitchen w/ island/breakfast bar, formal dining & living rooms, and 2 large bedrooms w/ family bath. Bright, raised lower lever featuring family room w/ gas fireplace, huge 3rd bedrooms, 3 pc bath and utility room. Large fully fenced private rear yard w/ deck. Nicely updated and maintainedthroughout. Call for more information or to schedulea private showing. |
| Price | $710,000 |
| Taxes: | $5359.84 |
| Assessment Year: | 2025 |
| Occupancy: | Owner |
| Address: | 43 Freeland Driv , Stratford, N4Z 1H1, Perth |
| Acreage: | < .50 |
| Directions/Cross Streets: | Freeland & Queensland |
| Rooms: | 10 |
| Bedrooms: | 3 |
| Bedrooms +: | 0 |
| Family Room: | T |
| Basement: | Partially Fi |
| Level/Floor | Room | Length(ft) | Width(ft) | Descriptions | |
| Room 1 | Main | Living Ro | 19.94 | 12.46 | |
| Room 2 | Main | Dining Ro | 12.92 | 10.46 | |
| Room 3 | Main | Kitchen | 10.76 | 10.46 | |
| Room 4 | Main | Primary B | 18.4 | 12.82 | |
| Room 5 | Main | Bedroom | 12.5 | 10.43 | |
| Room 6 | Main | Bathroom | 10.43 | 7.22 | 4 Pc Bath |
| Room 7 | Lower | Family Ro | 23.12 | 22.24 | Gas Fireplace |
| Room 8 | Lower | Bedroom | 20.27 | 10.99 | |
| Room 9 | Lower | Bathroom | 8.92 | 8.1 | 3 Pc Bath |
| Room 10 | Lower | Utility R | 13.51 | 11.68 | Combined w/Laundry |
| Washroom Type | No. of Pieces | Level |
| Washroom Type 1 | 4 | Main |
| Washroom Type 2 | 3 | Lower |
| Washroom Type 3 | 0 | |
| Washroom Type 4 | 0 | |
| Washroom Type 5 | 0 |
| Total Area: | 0.00 |
| Approximatly Age: | 31-50 |
| Property Type: | Detached |
| Style: | Bungalow-Raised |
| Exterior: | Brick |
| Garage Type: | Attached |
| (Parking/)Drive: | Private Do |
| Drive Parking Spaces: | 2 |
| Park #1 | |
| Parking Type: | Private Do |
| Park #2 | |
| Parking Type: | Private Do |
| Pool: | None |
| Other Structures: | Shed |
| Approximatly Age: | 31-50 |
| Approximatly Square Footage: | 1100-1500 |
| Property Features: | Fenced Yard, Hospital |
| CAC Included: | N |
| Water Included: | N |
| Cabel TV Included: | N |
| Common Elements Included: | N |
| Heat Included: | N |
| Parking Included: | N |
| Condo Tax Included: | N |
| Building Insurance Included: | N |
| Fireplace/Stove: | Y |
| Heat Type: | Forced Air |
| Central Air Conditioning: | Central Air |
| Central Vac: | N |
| Laundry Level: | Syste |
| Ensuite Laundry: | F |
| Sewers: | Sewer |
| Utilities-Cable: | A |
| Utilities-Hydro: | Y |
$
%
Years
This calculator is for demonstration purposes only. Always consult a professional
financial advisor before making personal financial decisions.
| Although the information displayed is believed to be accurate, no warranties or representations are made of any kind. |
| StreetCity Realty Inc. |
|
|

Wally Islam
Real Estate Broker
Dir:
416-949-2626
Bus:
416-293-8500
Fax:
905-913-8585
| Virtual Tour | Book Showing | Email a Friend |
Jump To:
At a Glance:
| Type: | Freehold - Detached |
| Area: | Perth |
| Municipality: | Stratford |
| Neighbourhood: | Stratford |
| Style: | Bungalow-Raised |
| Approximate Age: | 31-50 |
| Tax: | $5,359.84 |
| Beds: | 3 |
| Baths: | 2 |
| Fireplace: | Y |
| Pool: | None |
Locatin Map:
Payment Calculator:
