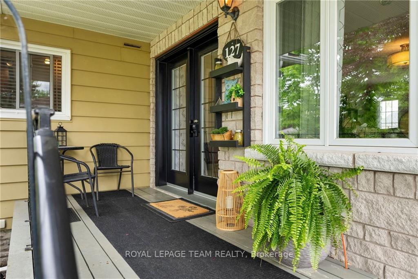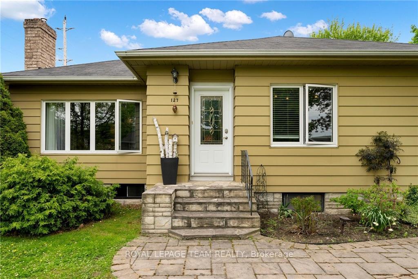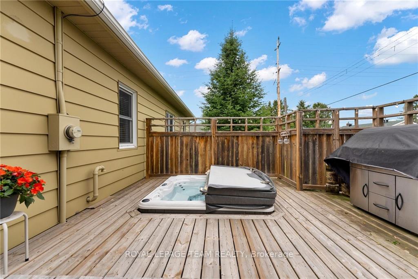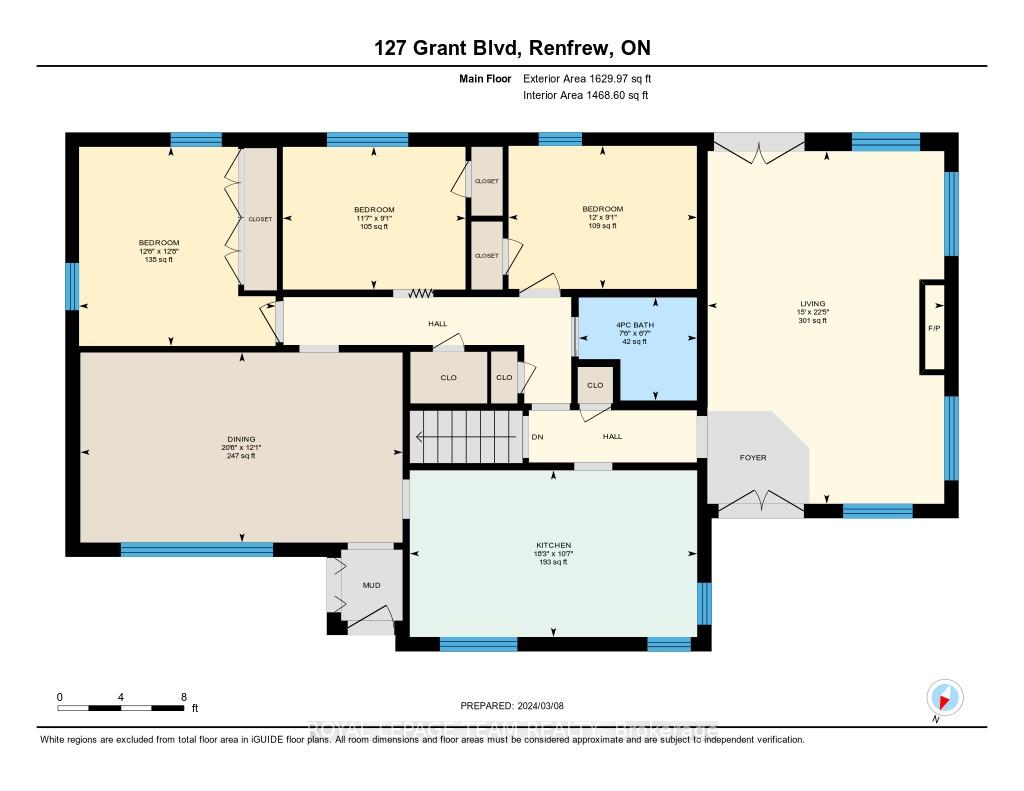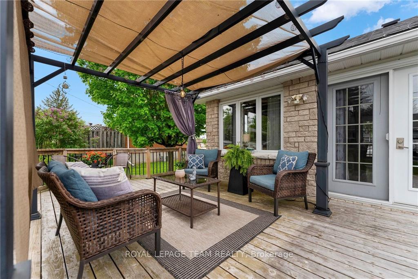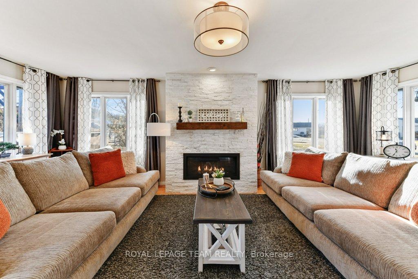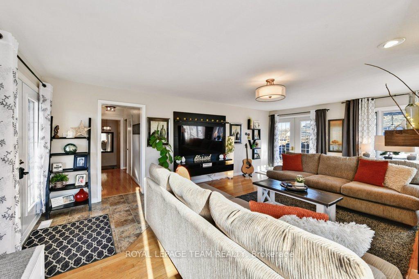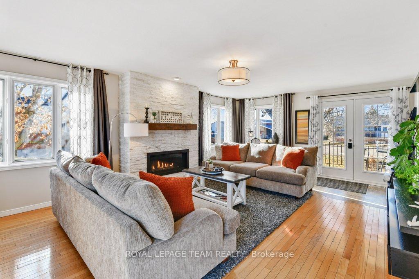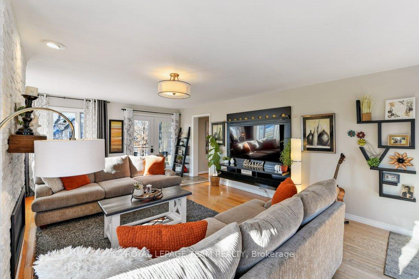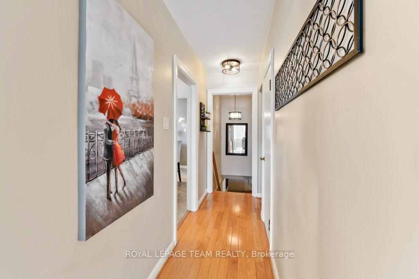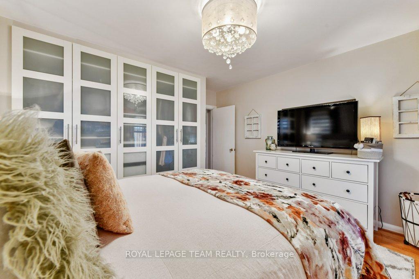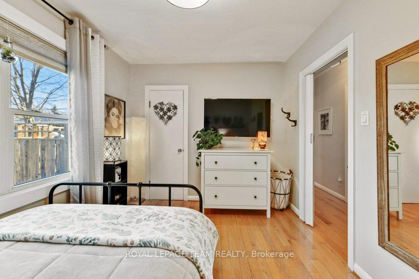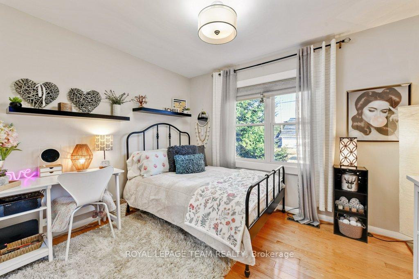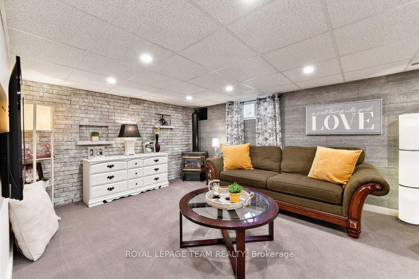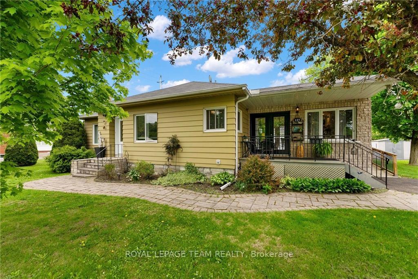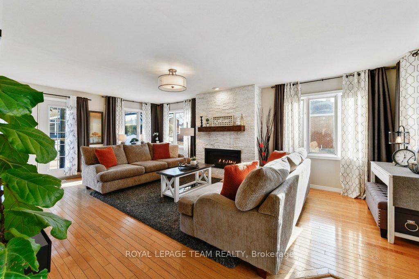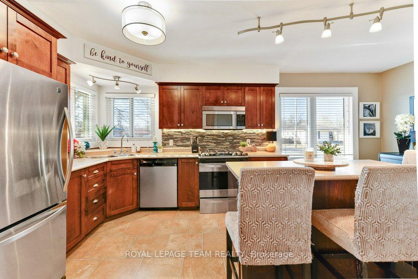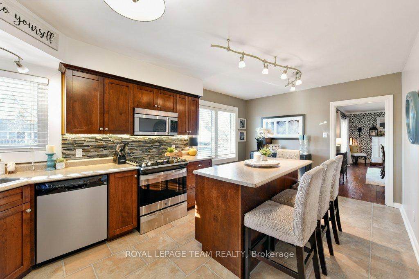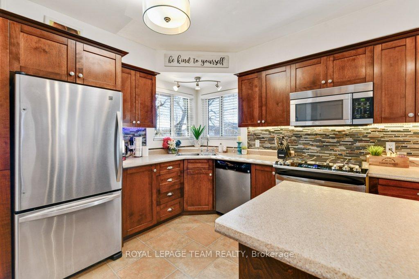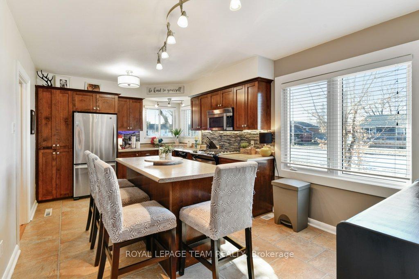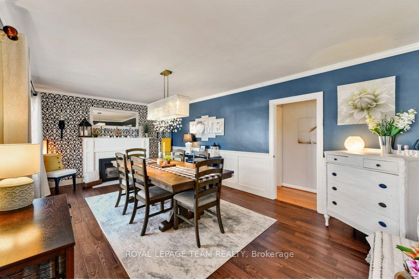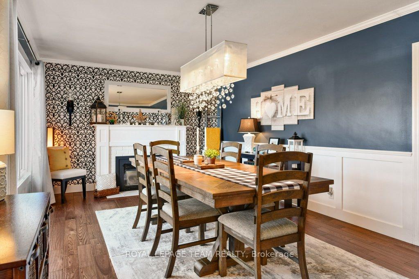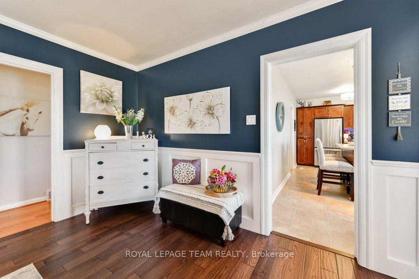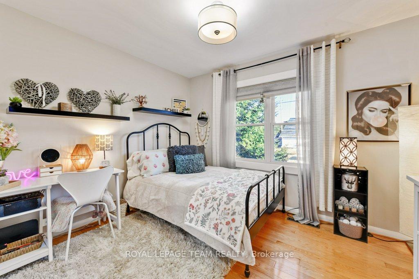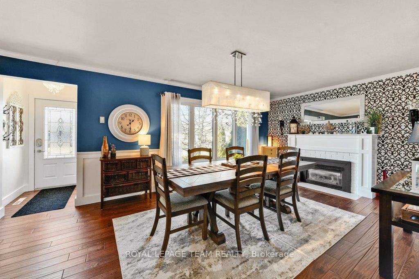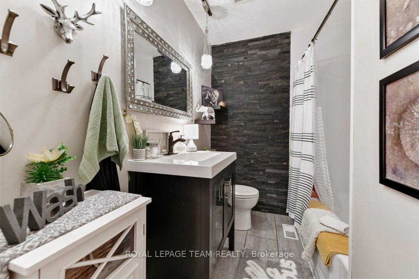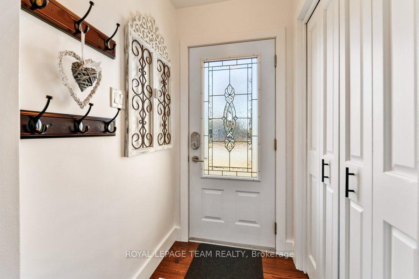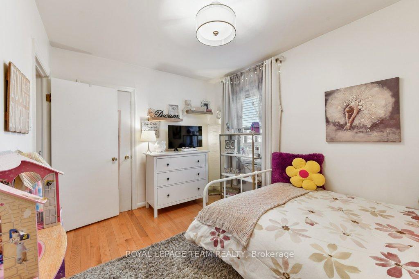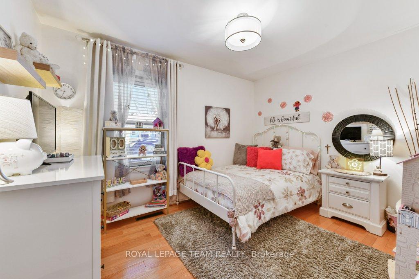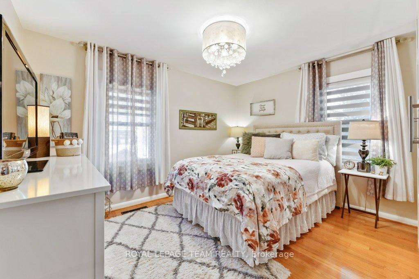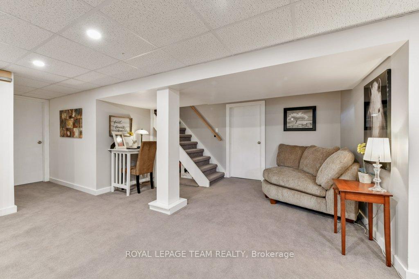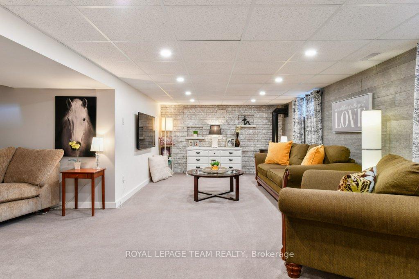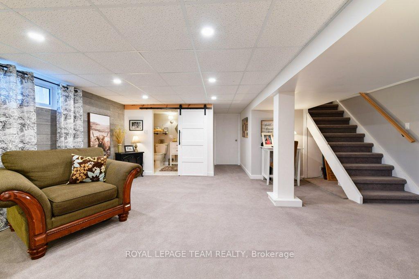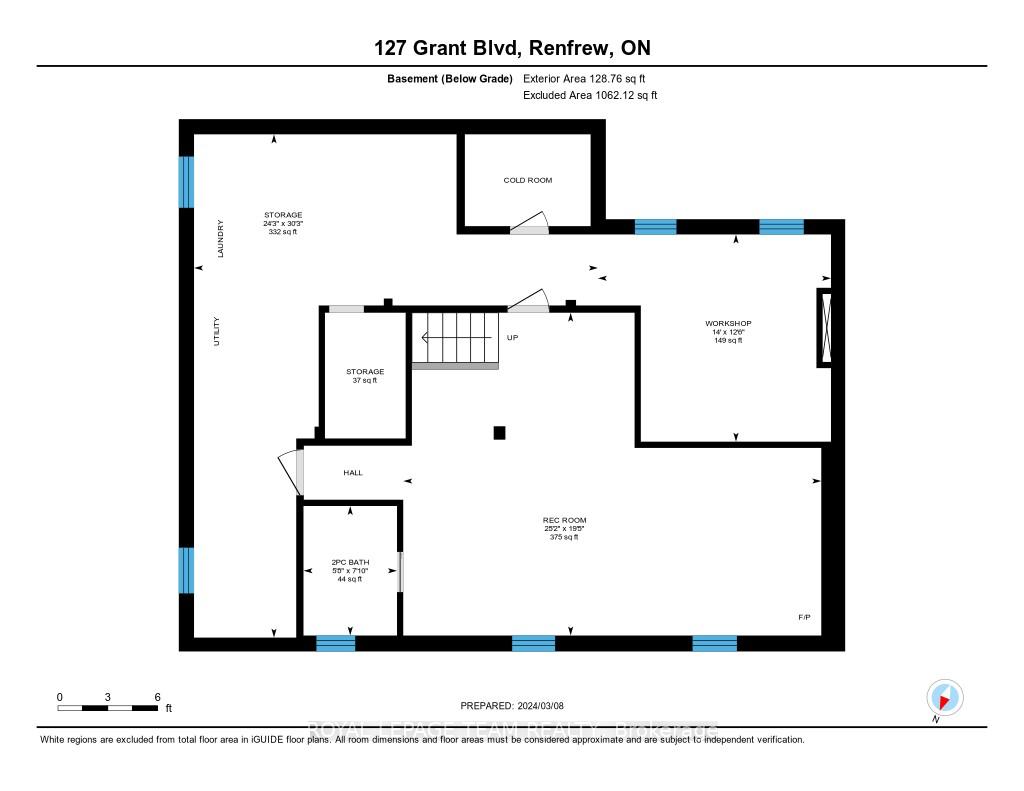$569,000
Available - For Sale
Listing ID: X12173474
127 GRANT Boul , Renfrew, K7V 2P3, Renfrew
| Welcome to this charming 3 bed, 2 bath bungalow located in a highly sought after neighborhood in Renfrew. Step inside where you will find the magazine worthy living room with gas fireplace, creating a cozy and inviting atmosphere. The kitchen features modern appliances, plenty of storage space & an island to gather while you entertain. The formal dining room offers a second gas fireplace, great for intimate dinners. The lower level is finished and offers a powder room, living room with gas stove, laundry and ample storage. Enjoy outdoor living in the partially fenced yard, complete with a large tiered deck perfect for relaxing or entertaining. Unwind in the hot tub after a long day or fire up the BBQ for a summer cookout. This home is ideal for those who love to spend time outdoors without sacrificing comfort and style. Don't miss the opportunity to make this lovely bungalow yours and create lasting memories in this wonderful space. This is truly a place you will be proud to call home. |
| Price | $569,000 |
| Taxes: | $4100.00 |
| Occupancy: | Owner |
| Address: | 127 GRANT Boul , Renfrew, K7V 2P3, Renfrew |
| Lot Size: | 30.48 x 100.00 (Feet) |
| Directions/Cross Streets: | Coleraine |
| Rooms: | 7 |
| Rooms +: | 3 |
| Bedrooms: | 3 |
| Bedrooms +: | 0 |
| Family Room: | F |
| Basement: | Full, Finished |
| Level/Floor | Room | Length(ft) | Width(ft) | Descriptions | |
| Room 1 | Main | Living Ro | 14.83 | 22.24 | |
| Room 2 | Main | Dining Ro | 20.47 | 12.07 | |
| Room 3 | Main | Kitchen | 18.24 | 10.56 | |
| Room 4 | Main | Primary B | 12.66 | 12.5 | |
| Room 5 | Main | Bedroom | 11.58 | 9.05 | |
| Room 6 | Main | Bedroom | 11.97 | 9.05 | |
| Room 7 | Basement | Recreatio | 25.16 | 19.38 | |
| Room 8 | Basement | Bathroom | 7.81 | 5.64 | |
| Room 9 | Main | Bathroom | 7.48 | 6.56 | |
| Room 10 | Basement | Workshop | 13.97 | 12.5 |
| Washroom Type | No. of Pieces | Level |
| Washroom Type 1 | 4 | |
| Washroom Type 2 | 0 | |
| Washroom Type 3 | 0 | |
| Washroom Type 4 | 0 | |
| Washroom Type 5 | 0 |
| Total Area: | 0.00 |
| Property Type: | Detached |
| Style: | Bungalow |
| Exterior: | Brick, Other |
| Garage Type: | Other |
| Drive Parking Spaces: | 10 |
| Pool: | None |
| Approximatly Square Footage: | 700-1100 |
| Property Features: | Park, Cul de Sac/Dead En |
| CAC Included: | N |
| Water Included: | N |
| Cabel TV Included: | N |
| Common Elements Included: | N |
| Heat Included: | N |
| Parking Included: | N |
| Condo Tax Included: | N |
| Building Insurance Included: | N |
| Fireplace/Stove: | Y |
| Heat Type: | Forced Air |
| Central Air Conditioning: | Central Air |
| Central Vac: | N |
| Laundry Level: | Syste |
| Ensuite Laundry: | F |
| Sewers: | Sewer |
$
%
Years
This calculator is for demonstration purposes only. Always consult a professional
financial advisor before making personal financial decisions.
| Although the information displayed is believed to be accurate, no warranties or representations are made of any kind. |
| ROYAL LEPAGE TEAM REALTY |
|
|

Wally Islam
Real Estate Broker
Dir:
416-949-2626
Bus:
416-293-8500
Fax:
905-913-8585
| Book Showing | Email a Friend |
Jump To:
At a Glance:
| Type: | Freehold - Detached |
| Area: | Renfrew |
| Municipality: | Renfrew |
| Neighbourhood: | 540 - Renfrew |
| Style: | Bungalow |
| Lot Size: | 30.48 x 100.00(Feet) |
| Tax: | $4,100 |
| Beds: | 3 |
| Baths: | 2 |
| Fireplace: | Y |
| Pool: | None |
Locatin Map:
Payment Calculator:
