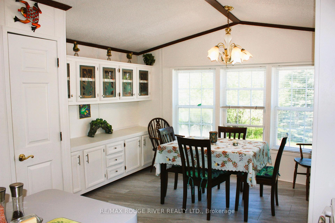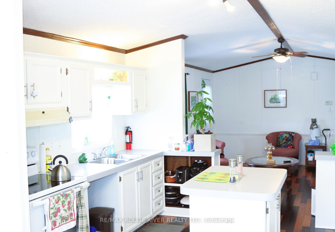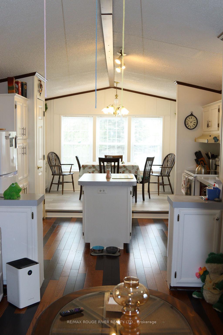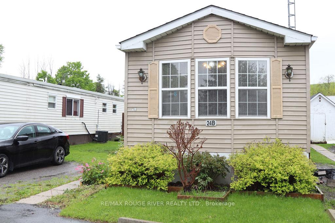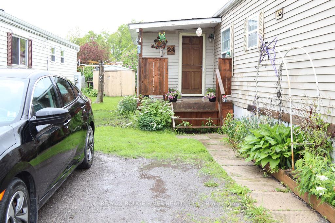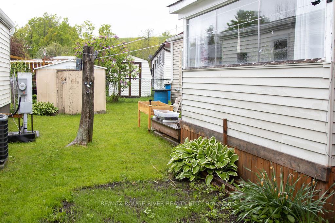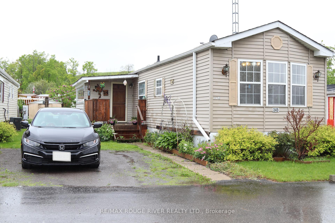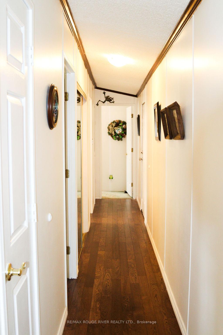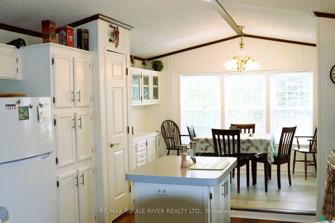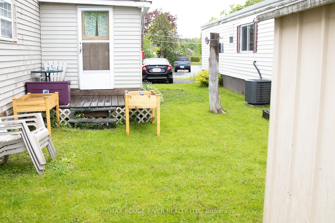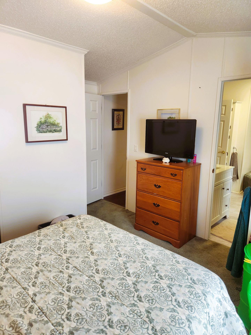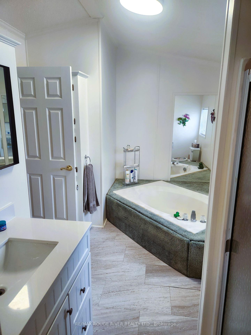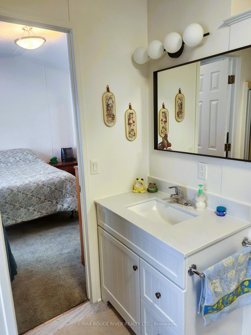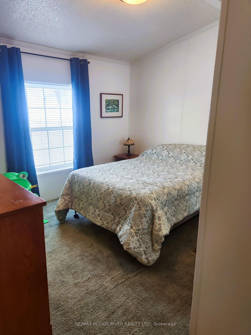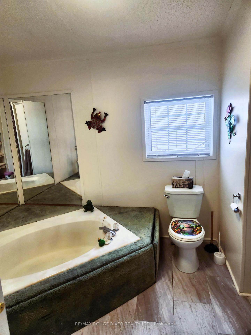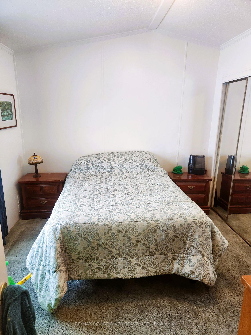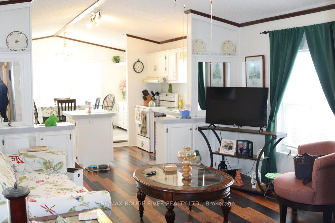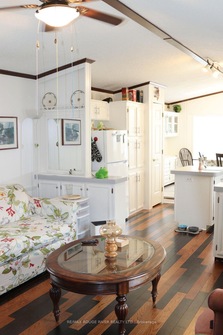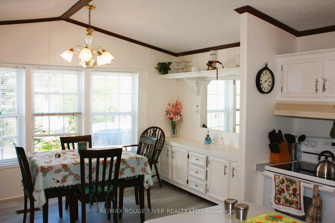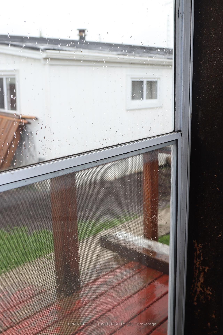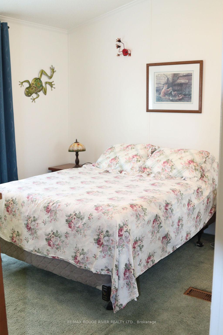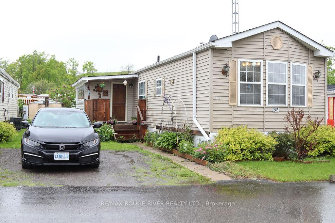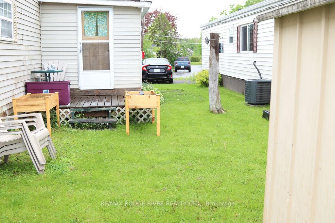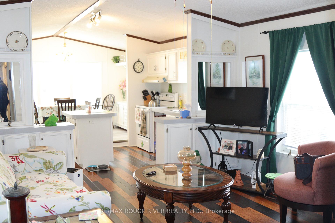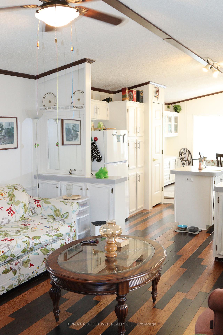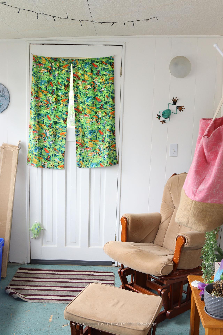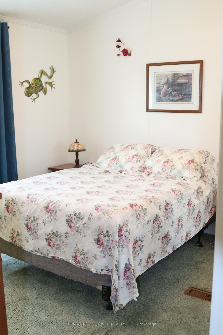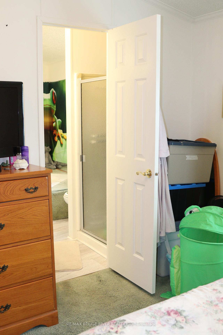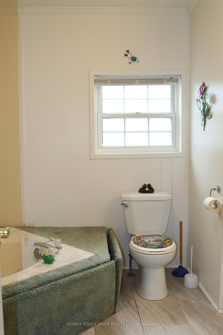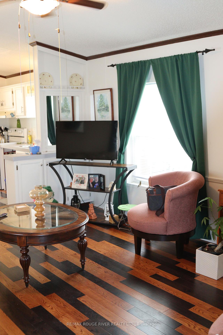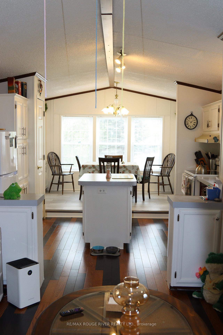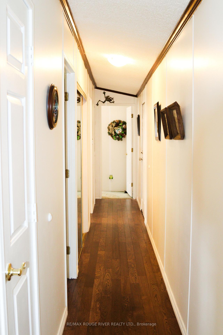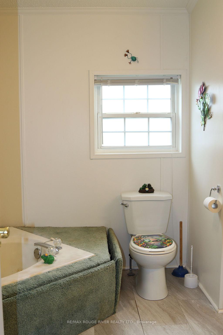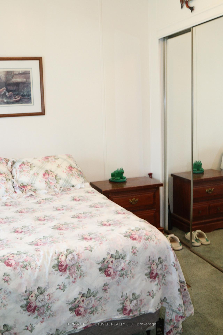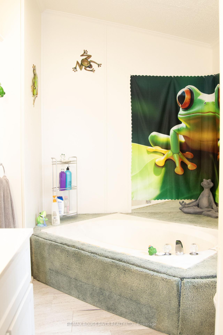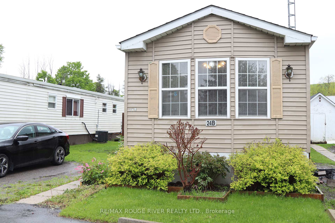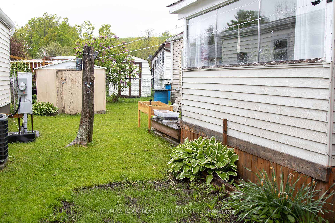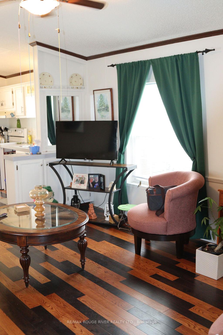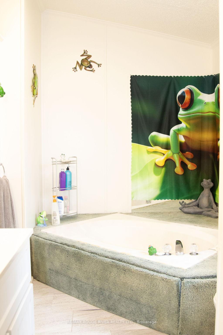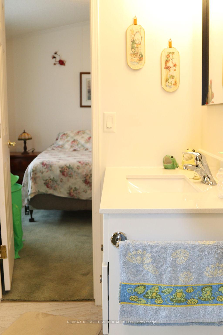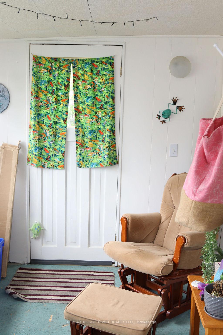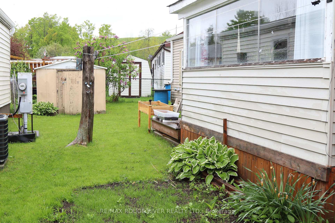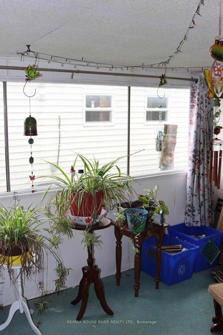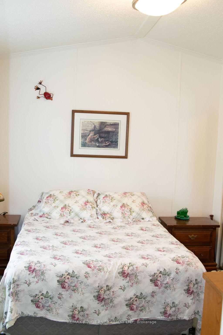$175,000
Available - For Sale
Listing ID: X12173323
2244 Heritage Line , Otonabee-South Monaghan, K9J 6X8, Peterborough
| Welcome to your charming 2-bedroom, 1-bath mobile home nestled in a peaceful, well-maintained park just minutes from Peterborough and Keene! This cozy retreat features bright, airy rooms with plenty of natural light and stylish laminate flooring throughout. The updated kitchen is a standout, boasting modern finishes, ample storage, and an open layout perfect for both daily living and entertaining. Enjoy low-maintenance living in a serene community close to nature trails, local amenities, and the best of country living with city convenience! Seller is selling "as is". No property tax, home on leased land. Monthly fees are $895 (rent). Water, Tax & Sewer are approx $120 per month. New HWT 2024 |
| Price | $175,000 |
| Taxes: | $0.00 |
| Occupancy: | Owner |
| Address: | 2244 Heritage Line , Otonabee-South Monaghan, K9J 6X8, Peterborough |
| Acreage: | < .50 |
| Directions/Cross Streets: | Highway 7 & Heritage Line |
| Rooms: | 7 |
| Bedrooms: | 2 |
| Bedrooms +: | 0 |
| Family Room: | T |
| Basement: | None |
| Level/Floor | Room | Length(ft) | Width(ft) | Descriptions | |
| Room 1 | Main | Foyer | 7.68 | 12.1 | |
| Room 2 | Main | Living Ro | 12.82 | 15.06 | |
| Room 3 | Main | Dining Ro | 12.82 | 8.53 | |
| Room 4 | Main | Kitchen | 12.86 | 9.81 | |
| Room 5 | Main | Primary B | 12.82 | 11.38 | |
| Room 6 | Main | Bedroom | 9.48 | 10.14 | |
| Room 7 | Main | Bathroom | 9.41 | 11.94 | 4 Pc Bath |
| Washroom Type | No. of Pieces | Level |
| Washroom Type 1 | 4 | Main |
| Washroom Type 2 | 0 | |
| Washroom Type 3 | 0 | |
| Washroom Type 4 | 0 | |
| Washroom Type 5 | 0 |
| Total Area: | 0.00 |
| Property Type: | MobileTrailer |
| Style: | Bungalow |
| Exterior: | Vinyl Siding |
| Garage Type: | None |
| (Parking/)Drive: | Private |
| Drive Parking Spaces: | 2 |
| Park #1 | |
| Parking Type: | Private |
| Park #2 | |
| Parking Type: | Private |
| Pool: | None |
| Other Structures: | Garden Shed |
| Approximatly Square Footage: | < 700 |
| Property Features: | Clear View, Library |
| CAC Included: | N |
| Water Included: | N |
| Cabel TV Included: | N |
| Common Elements Included: | N |
| Heat Included: | N |
| Parking Included: | N |
| Condo Tax Included: | N |
| Building Insurance Included: | N |
| Fireplace/Stove: | N |
| Heat Type: | Forced Air |
| Central Air Conditioning: | None |
| Central Vac: | N |
| Laundry Level: | Syste |
| Ensuite Laundry: | F |
| Elevator Lift: | False |
| Sewers: | Septic |
| Utilities-Cable: | A |
| Utilities-Hydro: | Y |
$
%
Years
This calculator is for demonstration purposes only. Always consult a professional
financial advisor before making personal financial decisions.
| Although the information displayed is believed to be accurate, no warranties or representations are made of any kind. |
| RE/MAX ROUGE RIVER REALTY LTD. |
|
|

Wally Islam
Real Estate Broker
Dir:
416-949-2626
Bus:
416-293-8500
Fax:
905-913-8585
| Book Showing | Email a Friend |
Jump To:
At a Glance:
| Type: | Freehold - MobileTrailer |
| Area: | Peterborough |
| Municipality: | Otonabee-South Monaghan |
| Neighbourhood: | Otonabee-South Monaghan |
| Style: | Bungalow |
| Beds: | 2 |
| Baths: | 1 |
| Fireplace: | N |
| Pool: | None |
Locatin Map:
Payment Calculator:
