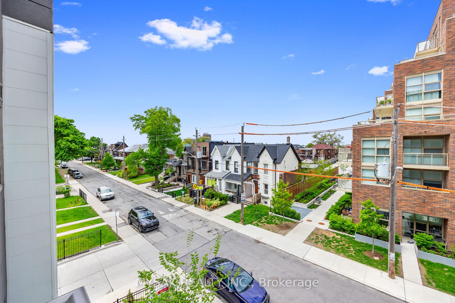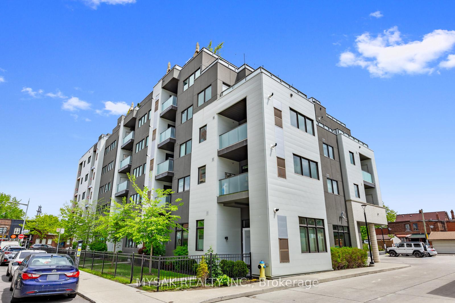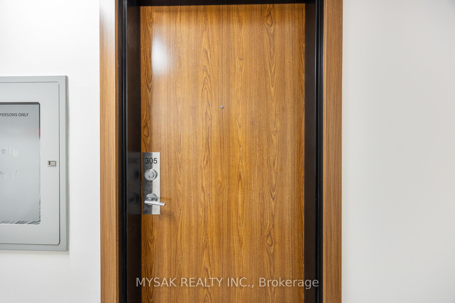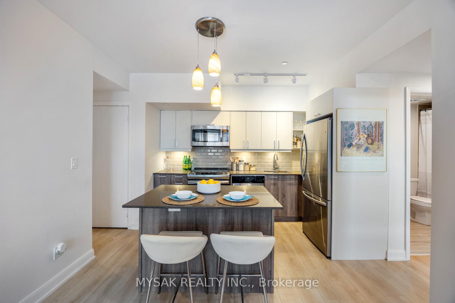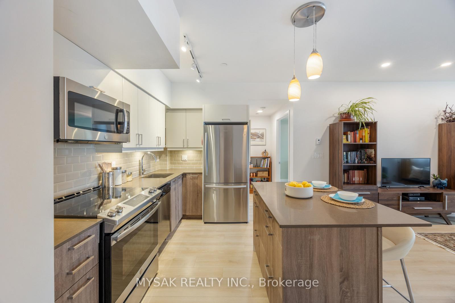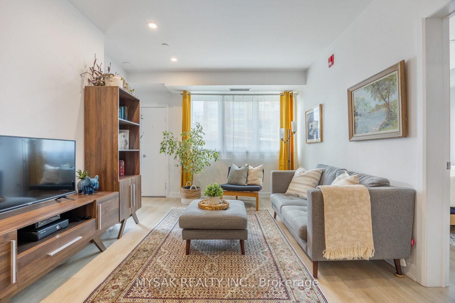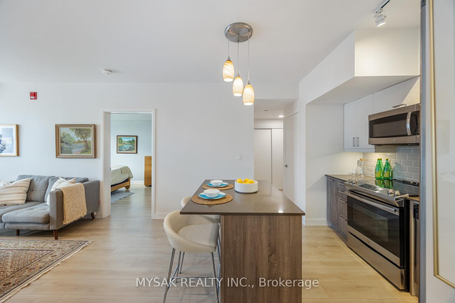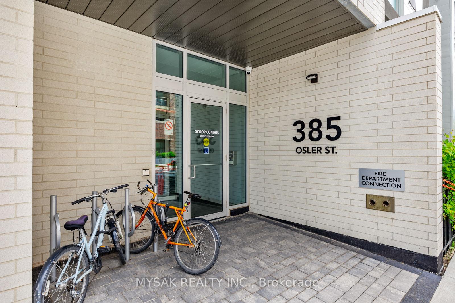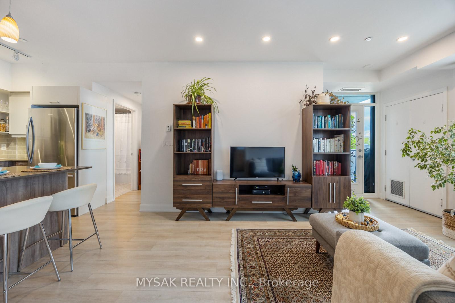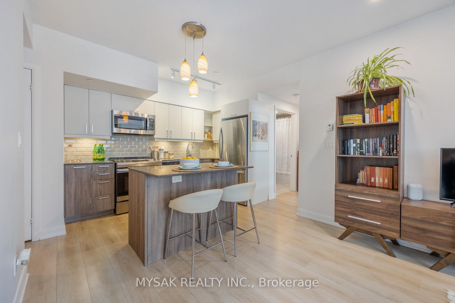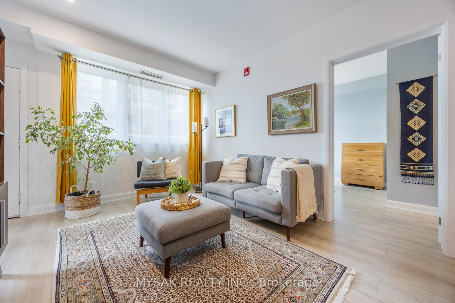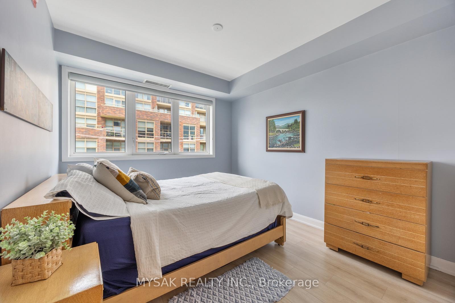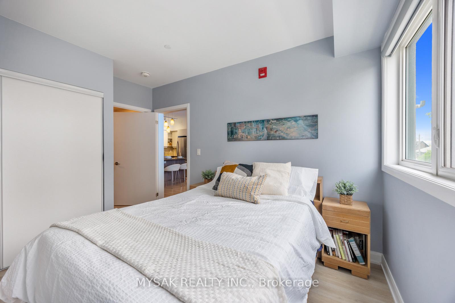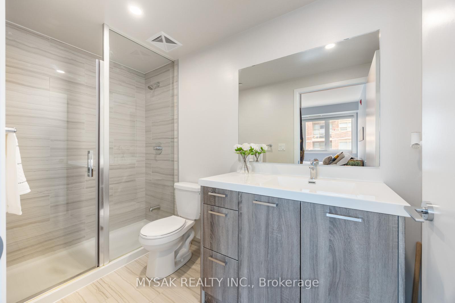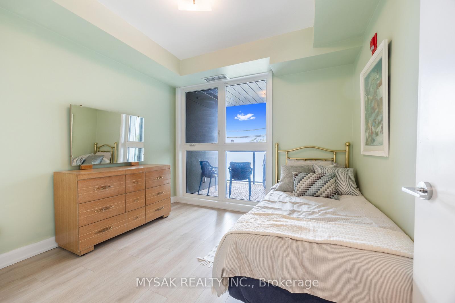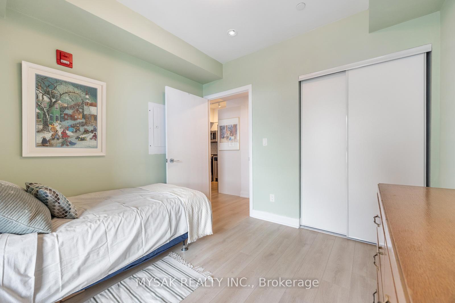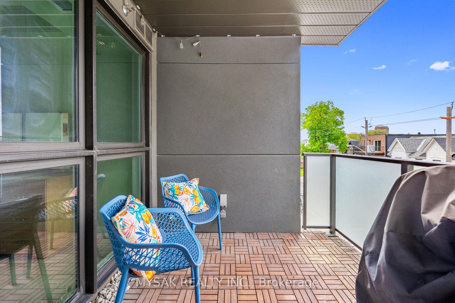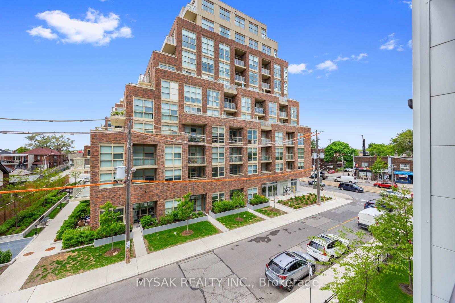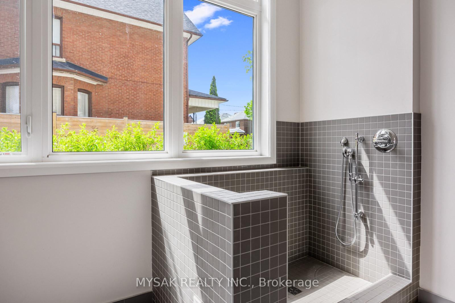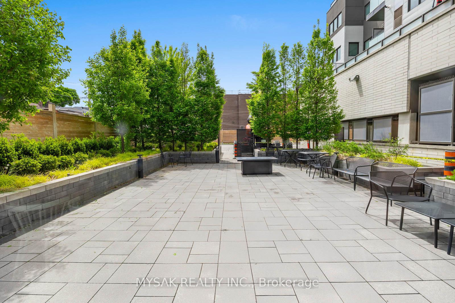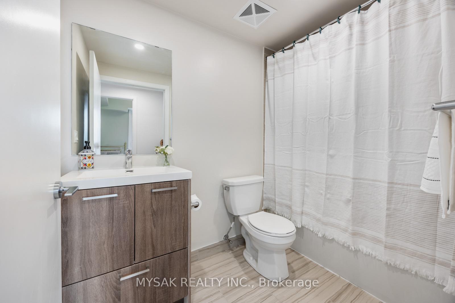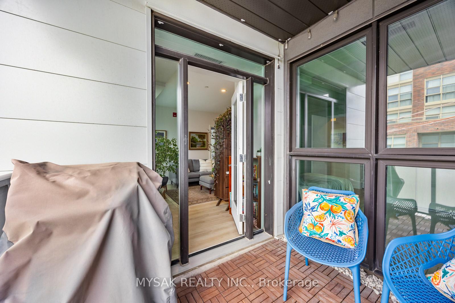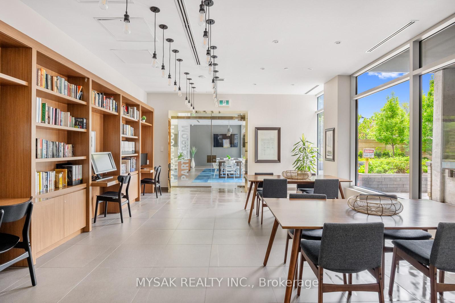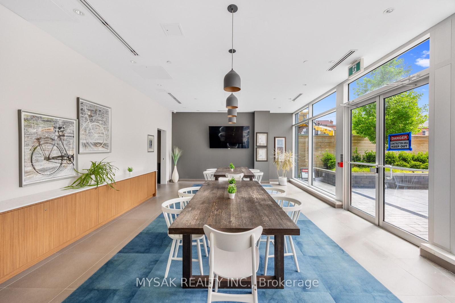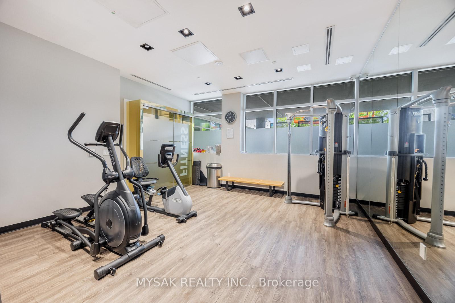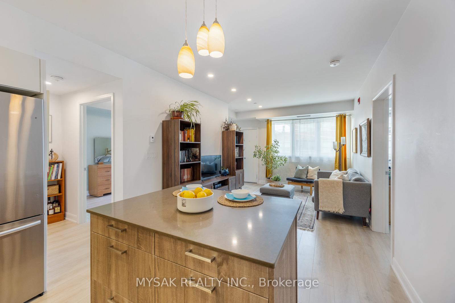$549,000
Available - For Sale
Listing ID: W12173455
385 Osler Stre , Toronto, M6N 0B2, Toronto
| Experience boutique living at its finest in this bright, sun-filled 2-bedroom, 2-bathroom residence located in a contemporary six-story building with just 72 units. Enjoy a smart split-bedroom layout, perfect for privacy and functionality. The spacious open-concept living and dining area seamlessly extends to a private balcony with northwest views. The modern kitchen features full-size appliances, complemented by the convenience of in-suite laundry. Nestled in a thriving and growing neighborhood, you're just a short walk to The Junction, Stockyards shopping district, and the upcoming SmartTrack station connecting you to the best of the city. Don't miss your chance to be part of this dynamic community! |
| Price | $549,000 |
| Taxes: | $3283.00 |
| Occupancy: | Owner |
| Address: | 385 Osler Stre , Toronto, M6N 0B2, Toronto |
| Postal Code: | M6N 0B2 |
| Province/State: | Toronto |
| Directions/Cross Streets: | St Clair Ave W / Osler St. |
| Level/Floor | Room | Length(ft) | Width(ft) | Descriptions | |
| Room 1 | Main | Living Ro | 9.84 | 12.14 | Laminate, W/O To Patio, Window |
| Room 2 | Main | Dining Ro | 8.53 | 8.86 | Laminate, Combined w/Living |
| Room 3 | Main | Kitchen | 7.87 | 8.86 | Centre Island, Window, Stainless Steel Appl |
| Room 4 | Main | Primary B | 8.86 | 10.5 | Large Window, 3 Pc Ensuite, B/I Closet |
| Room 5 | Main | Bedroom 2 | 9.18 | 8.53 | B/I Closet, Large Window |
| Washroom Type | No. of Pieces | Level |
| Washroom Type 1 | 4 | Main |
| Washroom Type 2 | 3 | Main |
| Washroom Type 3 | 0 | |
| Washroom Type 4 | 0 | |
| Washroom Type 5 | 0 |
| Total Area: | 0.00 |
| Approximatly Age: | 0-5 |
| Washrooms: | 2 |
| Heat Type: | Forced Air |
| Central Air Conditioning: | Central Air |
| Elevator Lift: | True |
$
%
Years
This calculator is for demonstration purposes only. Always consult a professional
financial advisor before making personal financial decisions.
| Although the information displayed is believed to be accurate, no warranties or representations are made of any kind. |
| MYSAK REALTY INC. |
|
|

Wally Islam
Real Estate Broker
Dir:
416-949-2626
Bus:
416-293-8500
Fax:
905-913-8585
| Book Showing | Email a Friend |
Jump To:
At a Glance:
| Type: | Com - Condo Apartment |
| Area: | Toronto |
| Municipality: | Toronto W03 |
| Neighbourhood: | Weston-Pellam Park |
| Style: | Apartment |
| Approximate Age: | 0-5 |
| Tax: | $3,283 |
| Maintenance Fee: | $661.78 |
| Beds: | 2 |
| Baths: | 2 |
| Fireplace: | N |
Locatin Map:
Payment Calculator:
