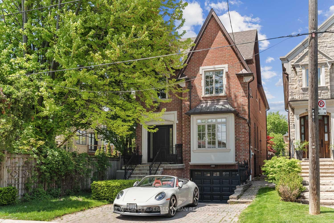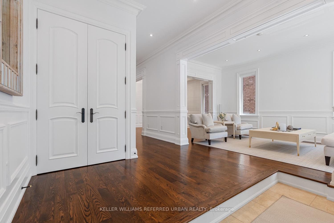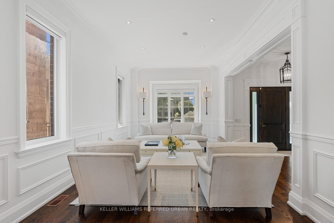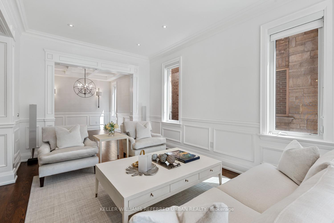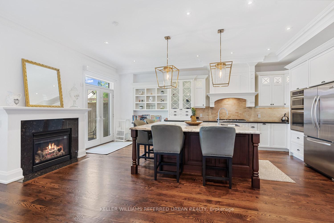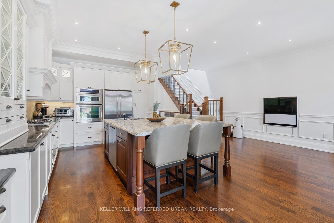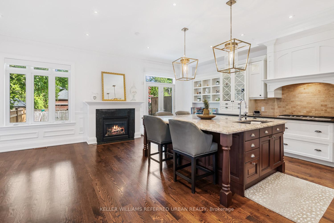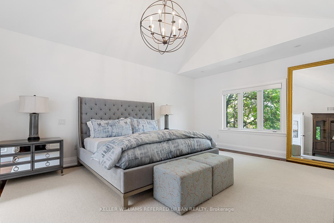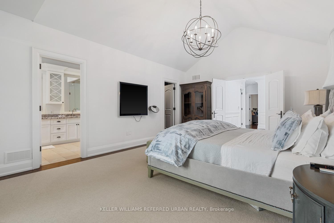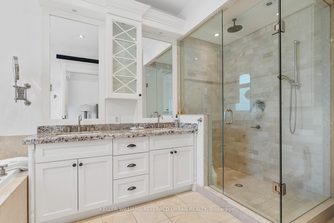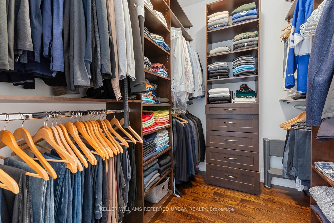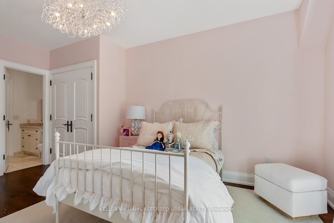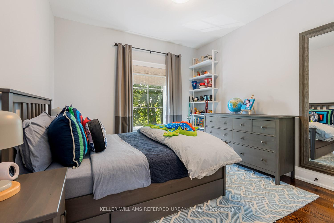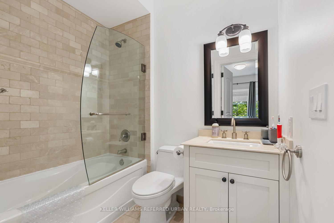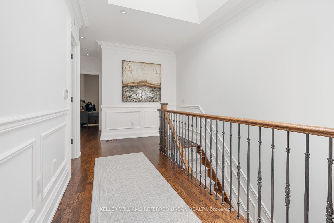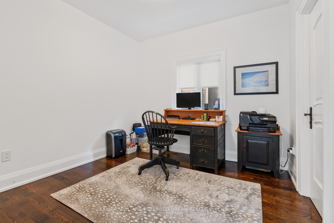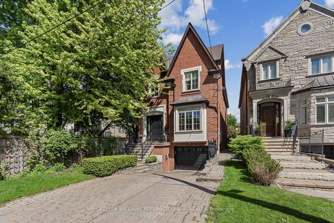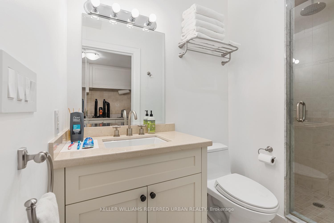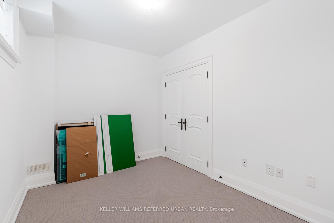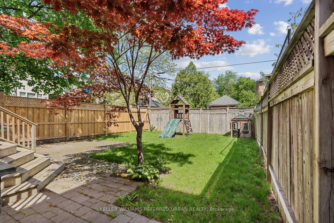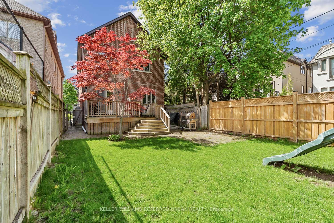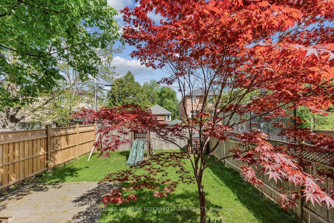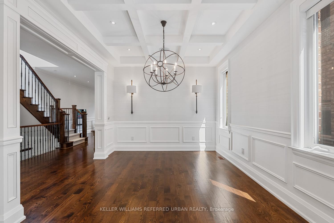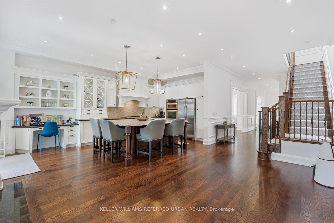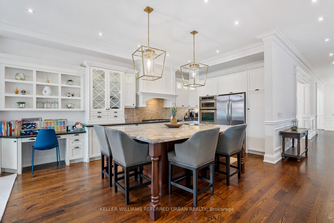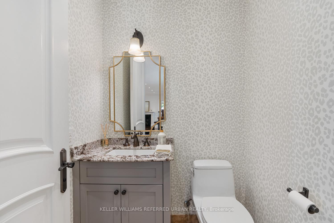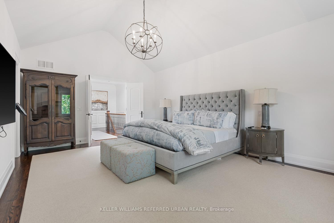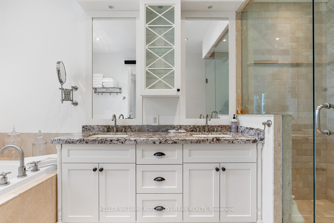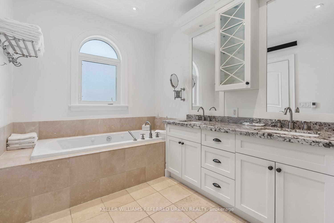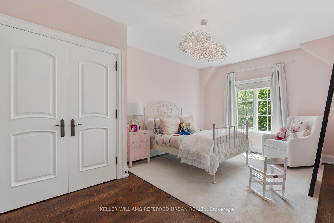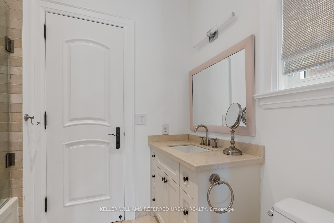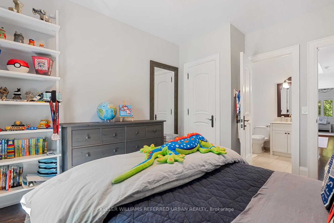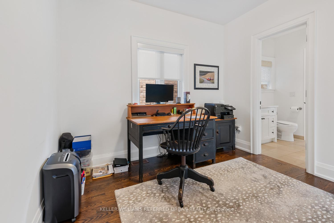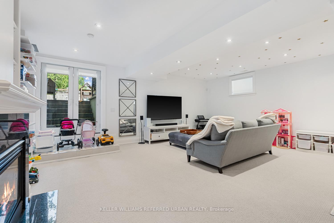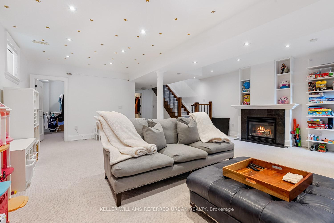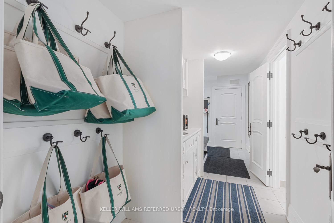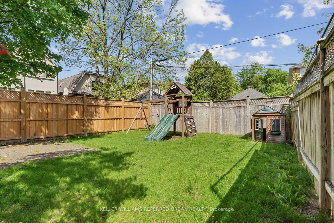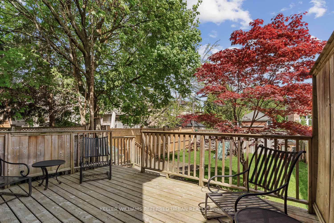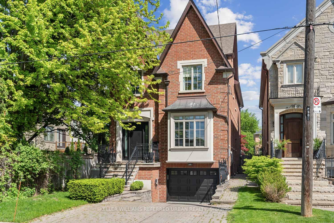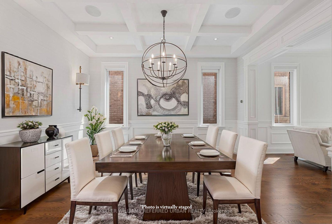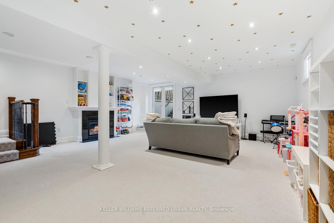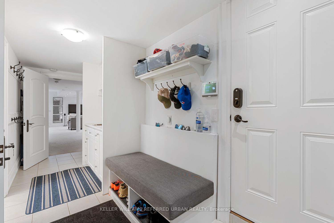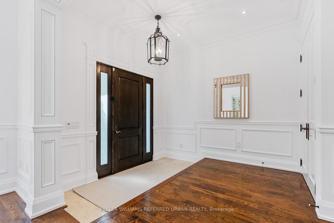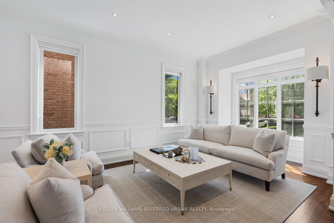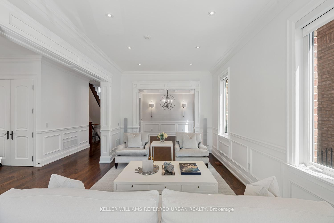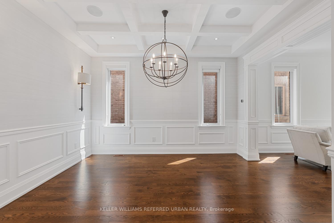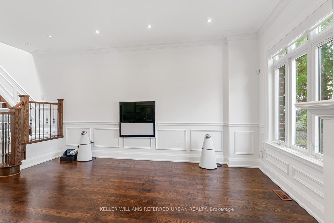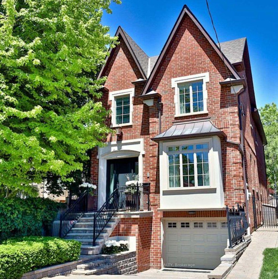$2,998,000
Available - For Sale
Listing ID: C12161853
92 Felbrigg Aven , Toronto, M5M 2M4, Toronto
| Looking for a home that's equal parts classy and comfy? Congratulations you've just found it. This Georgian-style beauty serves nearly 3,900 sq.ft. of fabulousness in the heart of the prestigious Cricket Club, a neighbourhood so charming even your in-laws will be impressed. Step inside and you're greeted by 10-foot ceilings, oversized principal rooms, and built-in speakers because even your Tuesday night pasta deserves a soundtrack. The Downsview kitchen island is a chefs dream (or at least it makes you look like one), with a massive island that doubles as a prep station, snack bar, and unofficial gathering spot for every party you'll ever host. Upstairs, the primary suite brings the drama with cathedral ceilings and a spa-like ensuite featuring heated floors perfect for pretending you live in a luxury hotel. Four more bedrooms mean there's room for kids, guests, or just your extensive throw pillow collection. And lets not forget the walk-up basement ideal for movie nights, teen hangouts, or hiding from your responsibilities. Bonus: a mudroom so big and organized it practically deserves its own reality show. |
| Price | $2,998,000 |
| Taxes: | $14806.48 |
| Occupancy: | Owner |
| Address: | 92 Felbrigg Aven , Toronto, M5M 2M4, Toronto |
| Directions/Cross Streets: | Avenue Rd. and Felbrigg Ave |
| Rooms: | 8 |
| Rooms +: | 2 |
| Bedrooms: | 4 |
| Bedrooms +: | 1 |
| Family Room: | T |
| Basement: | Finished wit |
| Level/Floor | Room | Length(ft) | Width(ft) | Descriptions | |
| Room 1 | Main | Foyer | 10.99 | 10 | Limestone Flooring, Double Closet, 2 Pc Bath |
| Room 2 | Main | Living Ro | 20.17 | 11.32 | Wainscoting, Pot Lights, Hardwood Floor |
| Room 3 | Main | Dining Ro | 14.07 | 11.25 | Wainscoting, Built-in Speakers, Hardwood Floor |
| Room 4 | Main | Kitchen | 22.01 | 11.15 | Centre Island, Stainless Steel Appl, B/I Desk |
| Room 5 | Main | Family Ro | 16.99 | 11.15 | Gas Fireplace, W/O To Deck, Hardwood Floor |
| Room 6 | Second | Primary B | 20.24 | 14.17 | 5 Pc Ensuite, Walk-In Closet(s) |
| Room 7 | Second | Bedroom 2 | 12.92 | 10.92 | 4 Pc Ensuite, Double Closet, Closet Organizers |
| Room 8 | Second | Bedroom 3 | 17.42 | 10.99 | Semi Ensuite, Double Closet, Closet Organizers |
| Room 9 | Second | Bedroom 4 | 10.5 | 10.43 | Semi Ensuite, Closet Organizers, Hardwood Floor |
| Room 10 | Basement | Mud Room | 17.42 | 6.56 | Access To Garage, 3 Pc Bath, Laundry Sink |
| Room 11 | Basement | Recreatio | 22.93 | 21.48 | Gas Fireplace, W/O To Garden, Heated Floor |
| Room 12 | Basement | Bedroom 5 | 10.92 | 8.5 | Double, Closet Organizers, Heated Floor |
| Washroom Type | No. of Pieces | Level |
| Washroom Type 1 | 2 | Main |
| Washroom Type 2 | 5 | Second |
| Washroom Type 3 | 4 | Second |
| Washroom Type 4 | 3 | Basement |
| Washroom Type 5 | 0 |
| Total Area: | 0.00 |
| Property Type: | Detached |
| Style: | 2-Storey |
| Exterior: | Brick |
| Garage Type: | Built-In |
| (Parking/)Drive: | Private |
| Drive Parking Spaces: | 3 |
| Park #1 | |
| Parking Type: | Private |
| Park #2 | |
| Parking Type: | Private |
| Pool: | None |
| Approximatly Square Footage: | 2500-3000 |
| Property Features: | Golf, Fenced Yard |
| CAC Included: | N |
| Water Included: | N |
| Cabel TV Included: | N |
| Common Elements Included: | N |
| Heat Included: | N |
| Parking Included: | N |
| Condo Tax Included: | N |
| Building Insurance Included: | N |
| Fireplace/Stove: | Y |
| Heat Type: | Forced Air |
| Central Air Conditioning: | Central Air |
| Central Vac: | N |
| Laundry Level: | Syste |
| Ensuite Laundry: | F |
| Sewers: | Sewer |
$
%
Years
This calculator is for demonstration purposes only. Always consult a professional
financial advisor before making personal financial decisions.
| Although the information displayed is believed to be accurate, no warranties or representations are made of any kind. |
| KELLER WILLIAMS REFERRED URBAN REALTY |
|
|

Wally Islam
Real Estate Broker
Dir:
416-949-2626
Bus:
416-293-8500
Fax:
905-913-8585
| Virtual Tour | Book Showing | Email a Friend |
Jump To:
At a Glance:
| Type: | Freehold - Detached |
| Area: | Toronto |
| Municipality: | Toronto C04 |
| Neighbourhood: | Bedford Park-Nortown |
| Style: | 2-Storey |
| Tax: | $14,806.48 |
| Beds: | 4+1 |
| Baths: | 5 |
| Fireplace: | Y |
| Pool: | None |
Locatin Map:
Payment Calculator:
