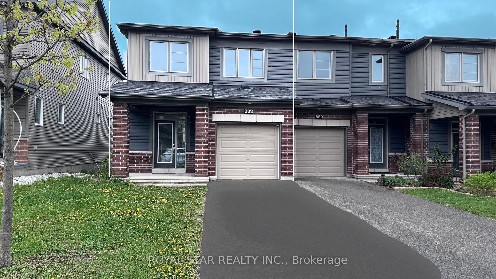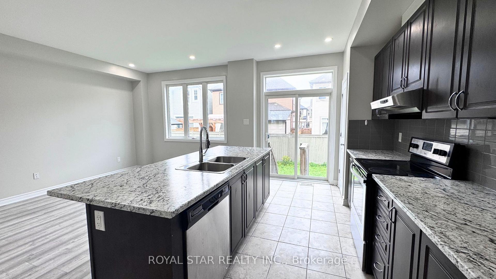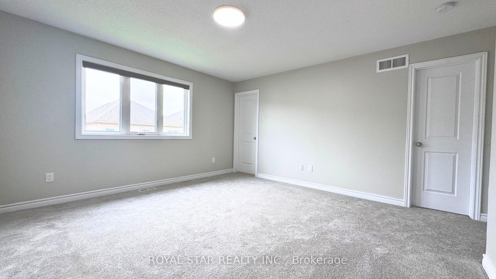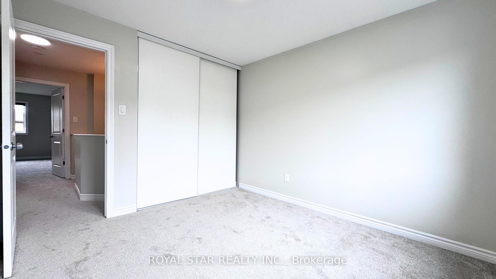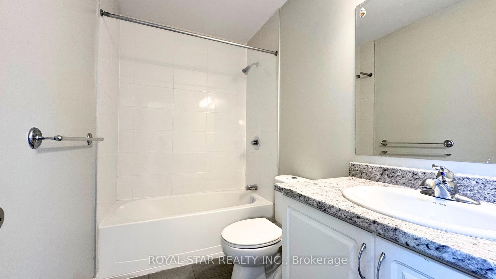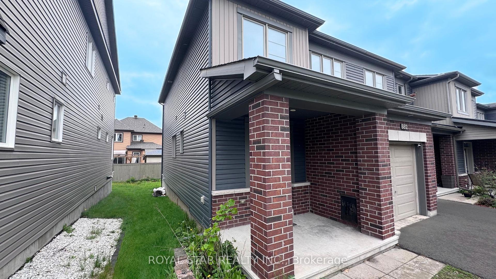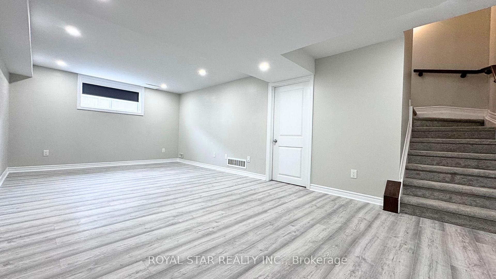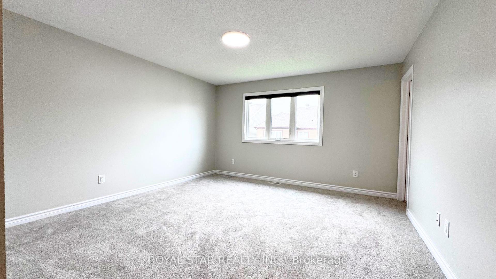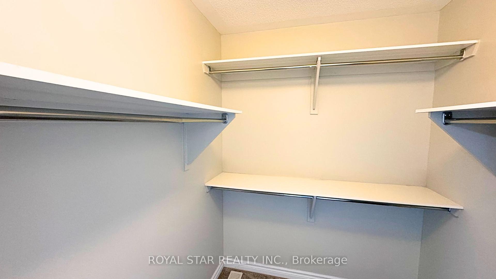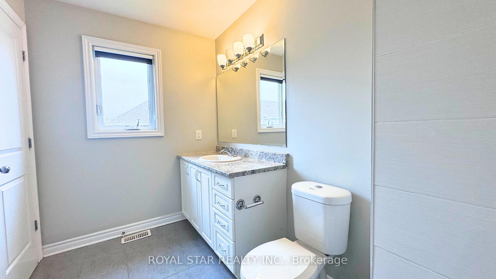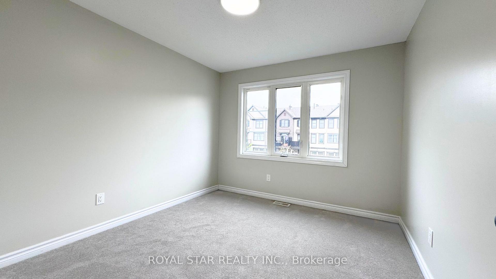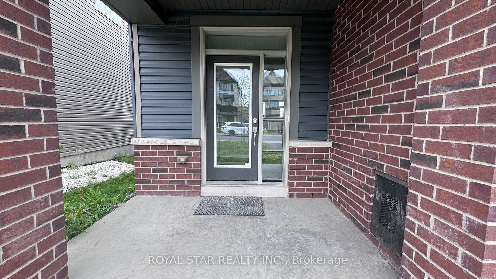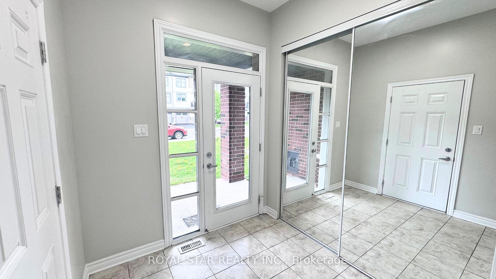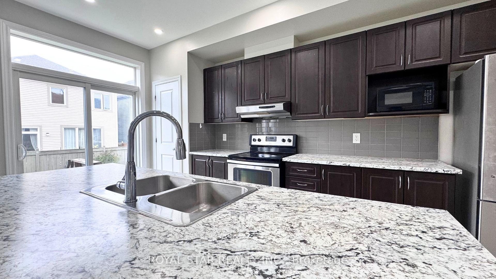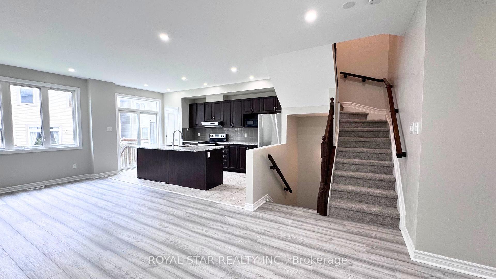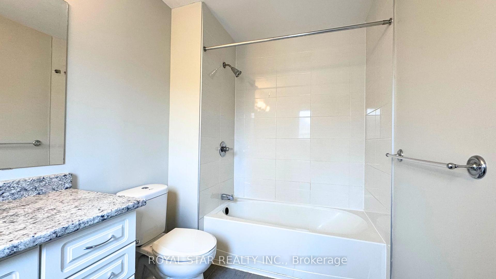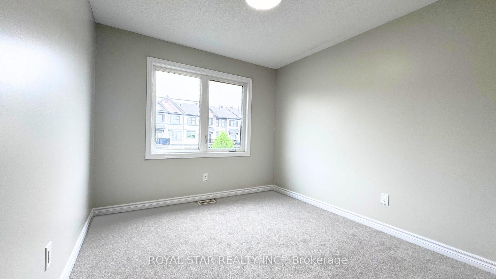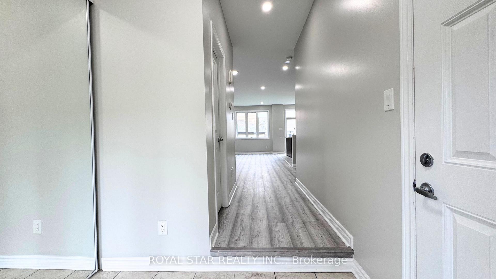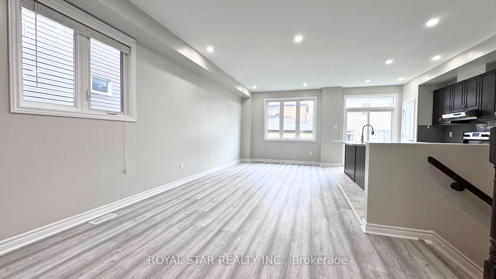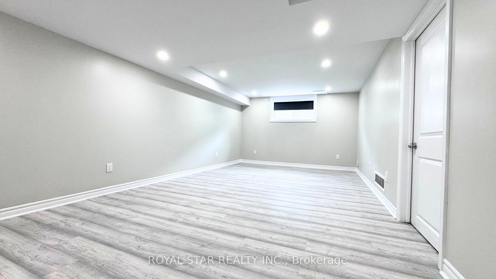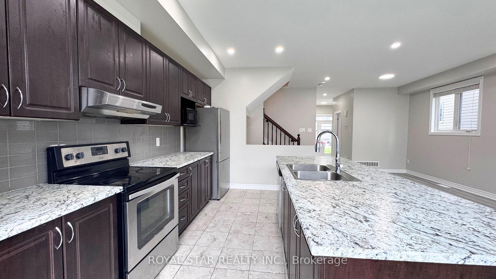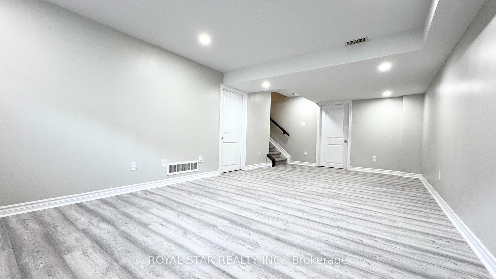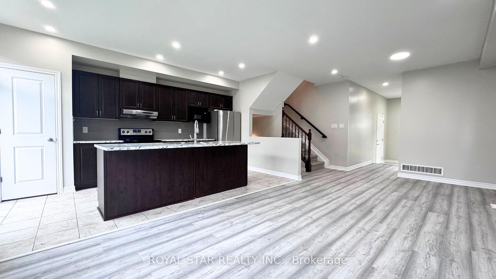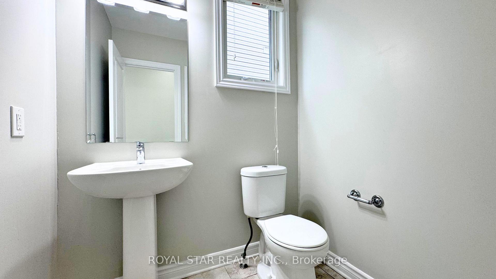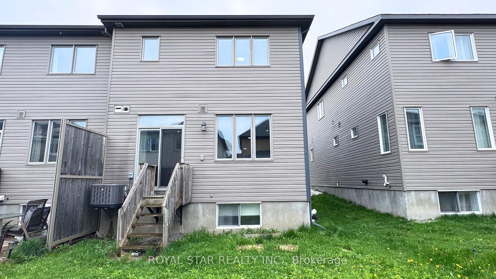$639,000
Available - For Sale
Listing ID: X12168624
882 Kilbirnie Driv , Barrhaven, K2J 6G5, Ottawa
| Your next home is Move-in ready! Welcome to this beautifully upgraded end-unit townhouse, built in 2016 and located in the prestigious Quinn's Pointe community of Barrhaven. Featuring 3 bedrooms, 2.5 bathrooms and parking for three vehicles (1 in the garage and 2 on the driveway), this home offers both functionality and modern comfort. Step inside to enjoy new flooring throughout and sleek pot lights that enhance the homes bright and inviting ambiance. The main floor boasts a spacious living and dining area with large windows that flood the space with natural light. The modern kitchen includes a wall pantry, stainless steel appliances, and a long island countertop, ideal for both everyday living and entertaining. Upstairs, the primary bedroom features a walk-in closet and a private ensuite bathroom. Two additional generously sized bedrooms, a second full bathroom and a convenient laundry room complete the upper level. The fully finished basement offers even more living space, featuring vinyl flooring and a rough-in for a future bathroom, making it perfect for a recreation area, home office or guest suite. Located just steps from OC Transpo bus stops, and minutes to the Minto Recreation Centre, top-rated schools, parks, and shopping, this home is the perfect blend of location, comfort, and style. Dont miss your chance to own this move-in ready gem in a fantastic family-friendly neighbourhood! |
| Price | $639,000 |
| Taxes: | $4059.29 |
| Occupancy: | Vacant |
| Address: | 882 Kilbirnie Driv , Barrhaven, K2J 6G5, Ottawa |
| Directions/Cross Streets: | Greenbank Road - Kilbirnie Drive |
| Rooms: | 3 |
| Rooms +: | 1 |
| Bedrooms: | 3 |
| Bedrooms +: | 0 |
| Family Room: | T |
| Basement: | Full, Finished |
| Level/Floor | Room | Length(ft) | Width(ft) | Descriptions | |
| Room 1 | Main | Living Ro | 14.01 | 10.33 | |
| Room 2 | Main | Dining Ro | 10.33 | 10 | |
| Room 3 | Main | Kitchen | 16.17 | 8.66 | |
| Room 4 | Second | Primary B | 13.84 | 13.42 | |
| Room 5 | Second | Bedroom 2 | 10.82 | 10 | |
| Room 6 | Second | Bedroom 3 | 10.07 | 9.41 | |
| Room 7 | Basement | Recreatio | 23.03 | 12 |
| Washroom Type | No. of Pieces | Level |
| Washroom Type 1 | 4 | Second |
| Washroom Type 2 | 4 | Second |
| Washroom Type 3 | 2 | Main |
| Washroom Type 4 | 0 | |
| Washroom Type 5 | 0 |
| Total Area: | 0.00 |
| Approximatly Age: | 6-15 |
| Property Type: | Att/Row/Townhouse |
| Style: | 2-Storey |
| Exterior: | Brick, Vinyl Siding |
| Garage Type: | Attached |
| (Parking/)Drive: | Inside Ent |
| Drive Parking Spaces: | 2 |
| Park #1 | |
| Parking Type: | Inside Ent |
| Park #2 | |
| Parking Type: | Inside Ent |
| Pool: | None |
| Approximatly Age: | 6-15 |
| Approximatly Square Footage: | 1500-2000 |
| CAC Included: | N |
| Water Included: | N |
| Cabel TV Included: | N |
| Common Elements Included: | N |
| Heat Included: | N |
| Parking Included: | N |
| Condo Tax Included: | N |
| Building Insurance Included: | N |
| Fireplace/Stove: | N |
| Heat Type: | Forced Air |
| Central Air Conditioning: | Central Air |
| Central Vac: | N |
| Laundry Level: | Syste |
| Ensuite Laundry: | F |
| Sewers: | Sewer |
$
%
Years
This calculator is for demonstration purposes only. Always consult a professional
financial advisor before making personal financial decisions.
| Although the information displayed is believed to be accurate, no warranties or representations are made of any kind. |
| ROYAL STAR REALTY INC. |
|
|

Wally Islam
Real Estate Broker
Dir:
416-949-2626
Bus:
416-293-8500
Fax:
905-913-8585
| Book Showing | Email a Friend |
Jump To:
At a Glance:
| Type: | Freehold - Att/Row/Townhouse |
| Area: | Ottawa |
| Municipality: | Barrhaven |
| Neighbourhood: | 7711 - Barrhaven - Half Moon Bay |
| Style: | 2-Storey |
| Approximate Age: | 6-15 |
| Tax: | $4,059.29 |
| Beds: | 3 |
| Baths: | 3 |
| Fireplace: | N |
| Pool: | None |
Locatin Map:
Payment Calculator:
