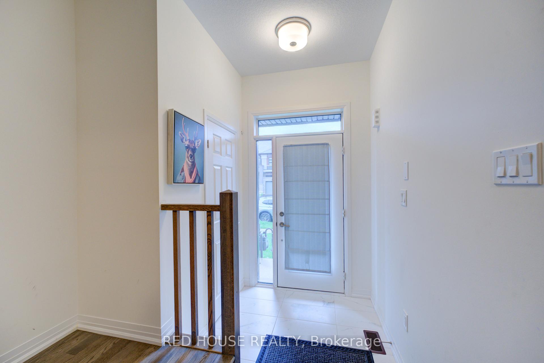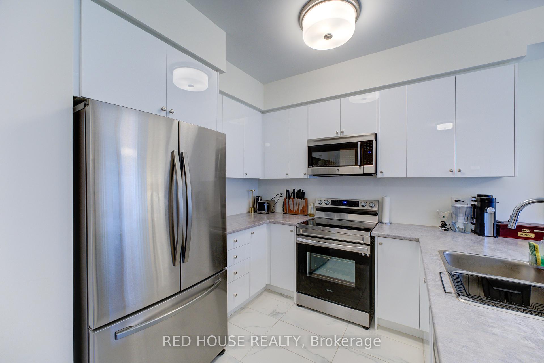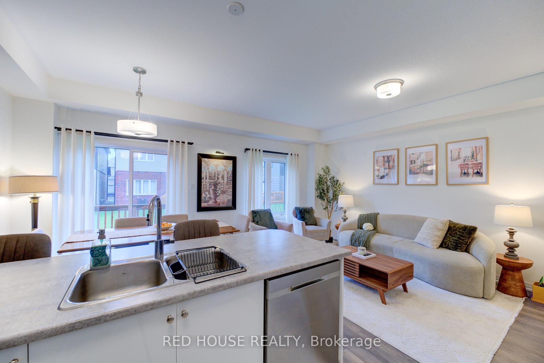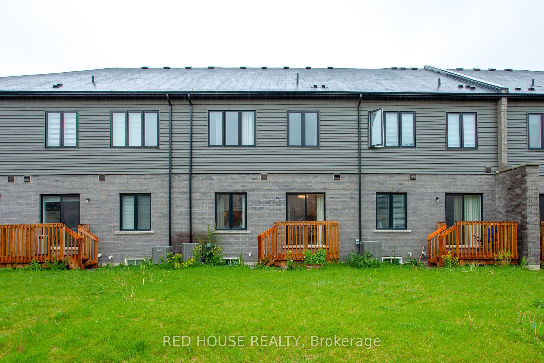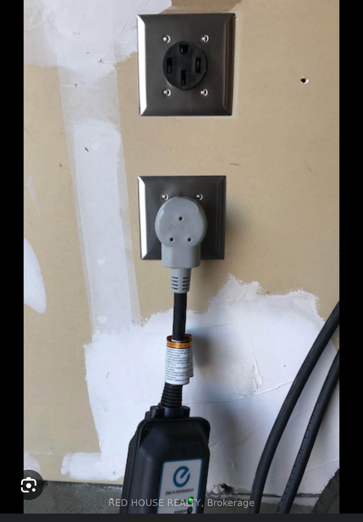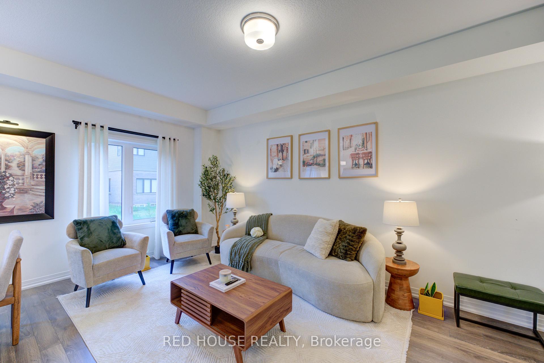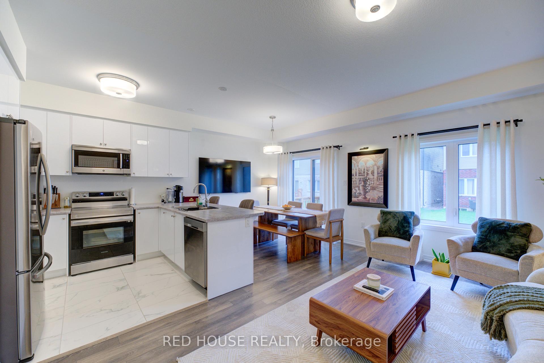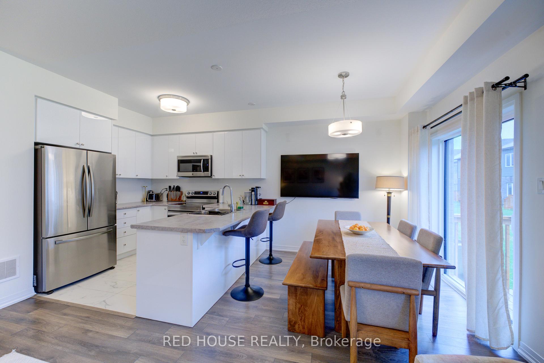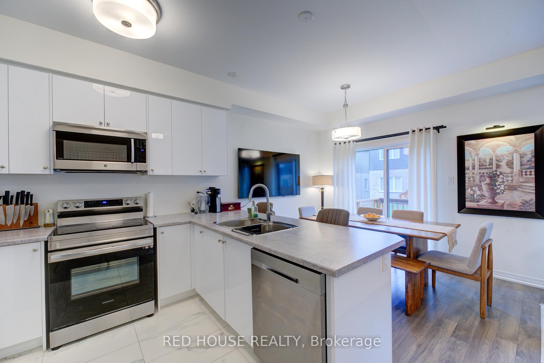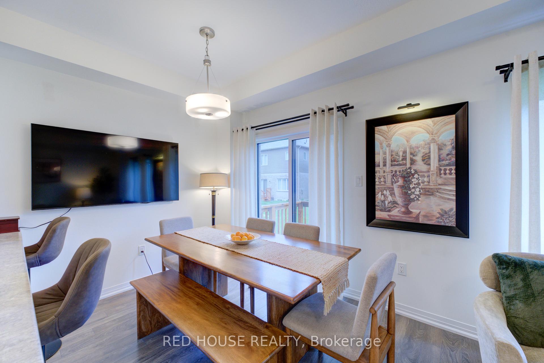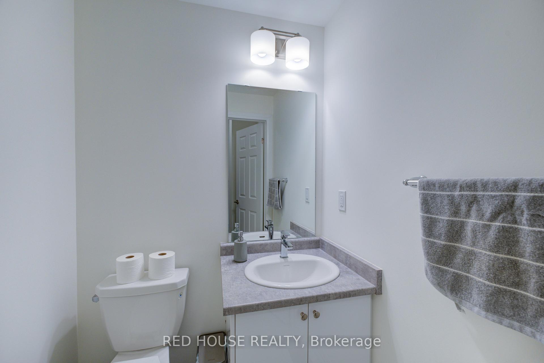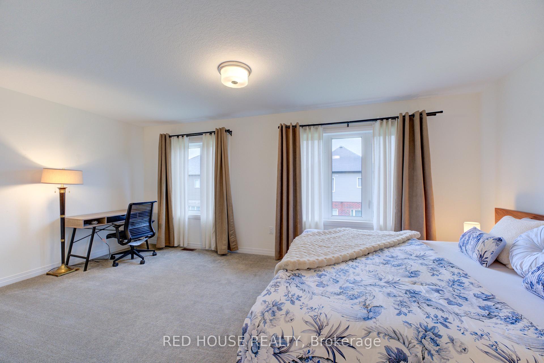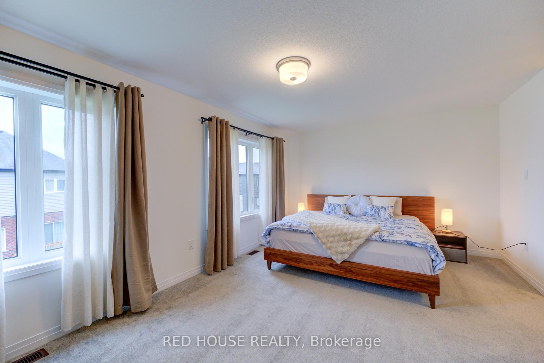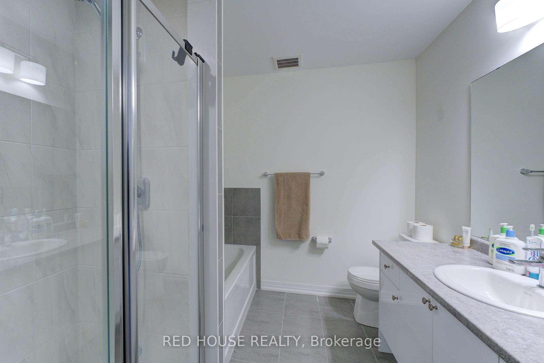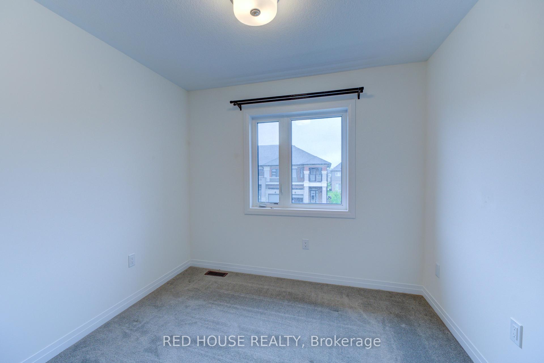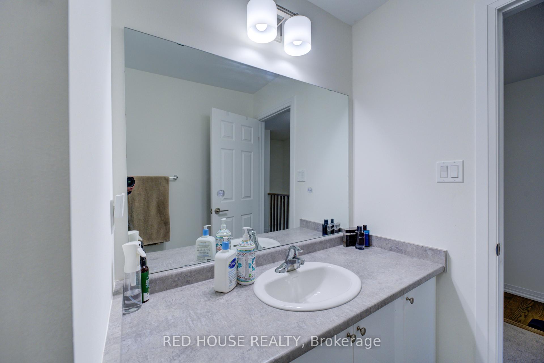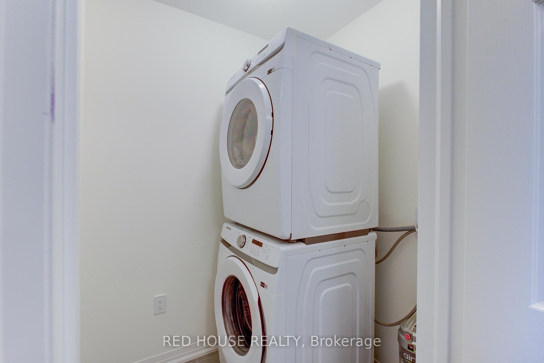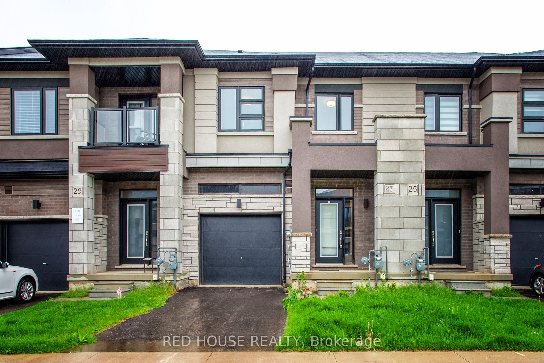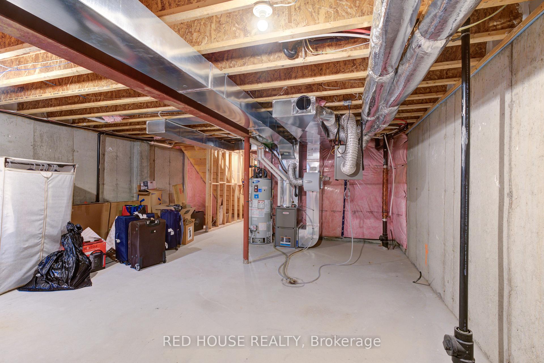$2,450
Available - For Rent
Listing ID: X12173427
27 Bowery Road , Brantford, N3V 0A9, Brantford
| Look no further ~ this beautifully maintained 3-bedroom, 3-bathroom freehold townhome is available for lease and ready for you to call home. Featuring a bright open-concept layout, the home offers a modern eat-in kitchen with stainless steel appliances and a walk-out to a large backyard, perfect for relaxing or entertaining. Enjoy contemporary finishes throughout, convenient garage access from the main floor with EV Plug installed in garage, and an oversized primary bedroom complete with a walk-in closet and a 4-piece ensuite. The second floor features a laundry area and generously sized bedrooms, providing both comfort and practicality. An unfinished basement offers additional storage or recreation space, adding even more flexibility. Ideally suited for couples, professionals, or families, this home is located just minutes from Highway 403, the Grand River, and Brantford Airport. Come see it for yourself ~ your next home awaits! |
| Price | $2,450 |
| Taxes: | $0.00 |
| Occupancy: | Tenant |
| Address: | 27 Bowery Road , Brantford, N3V 0A9, Brantford |
| Directions/Cross Streets: | Highway 403/Oak Park Rd |
| Rooms: | 6 |
| Bedrooms: | 3 |
| Bedrooms +: | 0 |
| Family Room: | F |
| Basement: | Unfinished |
| Furnished: | Unfu |
| Level/Floor | Room | Length(ft) | Width(ft) | Descriptions | |
| Room 1 | Main | Foyer | 10.76 | 10.76 | Closet |
| Room 2 | Main | Kitchen | 27.55 | 32.83 | Eat-in Kitchen, Stainless Steel Appl, Breakfast Bar |
| Room 3 | Main | Dining Ro | 27.55 | 28.14 | Combined w/Living, Open Concept |
| Room 4 | Main | Living Ro | 62.42 | 35.1 | W/O To Yard, Combined w/Dining |
| Room 5 | Second | Primary B | 62.42 | 40.9 | 4 Pc Ensuite, Walk-In Closet(s), Large Window |
| Room 6 | Second | Bedroom 2 | 30.14 | 36.38 | Window, Closet |
| Room 7 | Second | Bedroom 3 | 30.9 | 30.14 | Window, Closet |
| Room 8 | Basement | Recreatio | 63.5 | 30.14 | Open Concept |
| Washroom Type | No. of Pieces | Level |
| Washroom Type 1 | 2 | |
| Washroom Type 2 | 4 | |
| Washroom Type 3 | 4 | |
| Washroom Type 4 | 0 | |
| Washroom Type 5 | 0 |
| Total Area: | 0.00 |
| Property Type: | Att/Row/Townhouse |
| Style: | 2-Storey |
| Exterior: | Brick |
| Garage Type: | Attached |
| (Parking/)Drive: | Private |
| Drive Parking Spaces: | 1 |
| Park #1 | |
| Parking Type: | Private |
| Park #2 | |
| Parking Type: | Private |
| Pool: | None |
| Laundry Access: | Laundry Room |
| Approximatly Square Footage: | 1500-2000 |
| CAC Included: | N |
| Water Included: | N |
| Cabel TV Included: | N |
| Common Elements Included: | N |
| Heat Included: | N |
| Parking Included: | Y |
| Condo Tax Included: | N |
| Building Insurance Included: | N |
| Fireplace/Stove: | N |
| Heat Type: | Forced Air |
| Central Air Conditioning: | Central Air |
| Central Vac: | N |
| Laundry Level: | Syste |
| Ensuite Laundry: | F |
| Sewers: | Sewer |
| Although the information displayed is believed to be accurate, no warranties or representations are made of any kind. |
| RED HOUSE REALTY |
|
|

Wally Islam
Real Estate Broker
Dir:
416-949-2626
Bus:
416-293-8500
Fax:
905-913-8585
| Book Showing | Email a Friend |
Jump To:
At a Glance:
| Type: | Freehold - Att/Row/Townhouse |
| Area: | Brantford |
| Municipality: | Brantford |
| Neighbourhood: | Dufferin Grove |
| Style: | 2-Storey |
| Beds: | 3 |
| Baths: | 3 |
| Fireplace: | N |
| Pool: | None |
Locatin Map:
