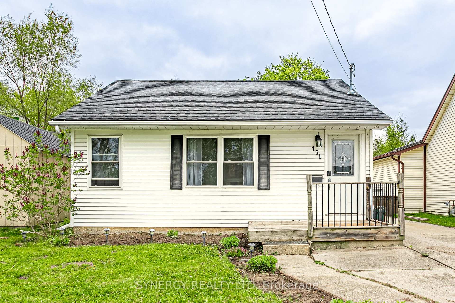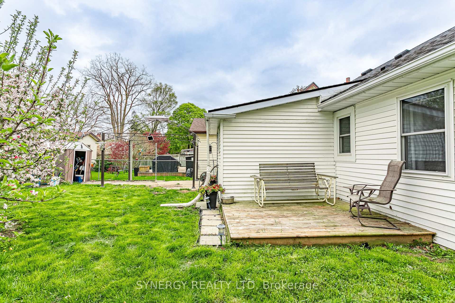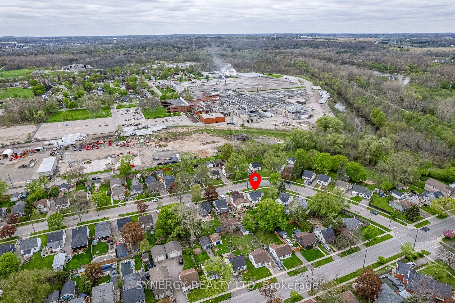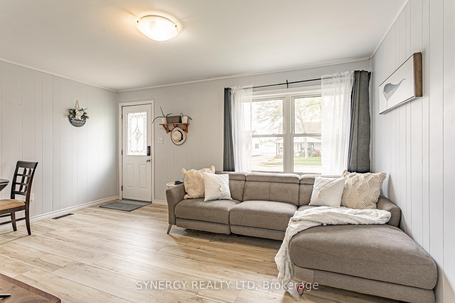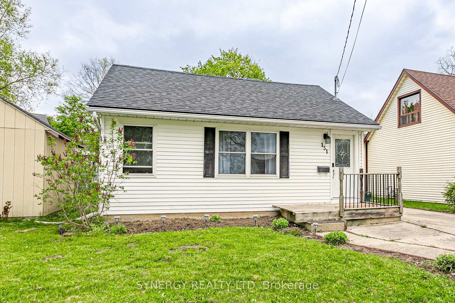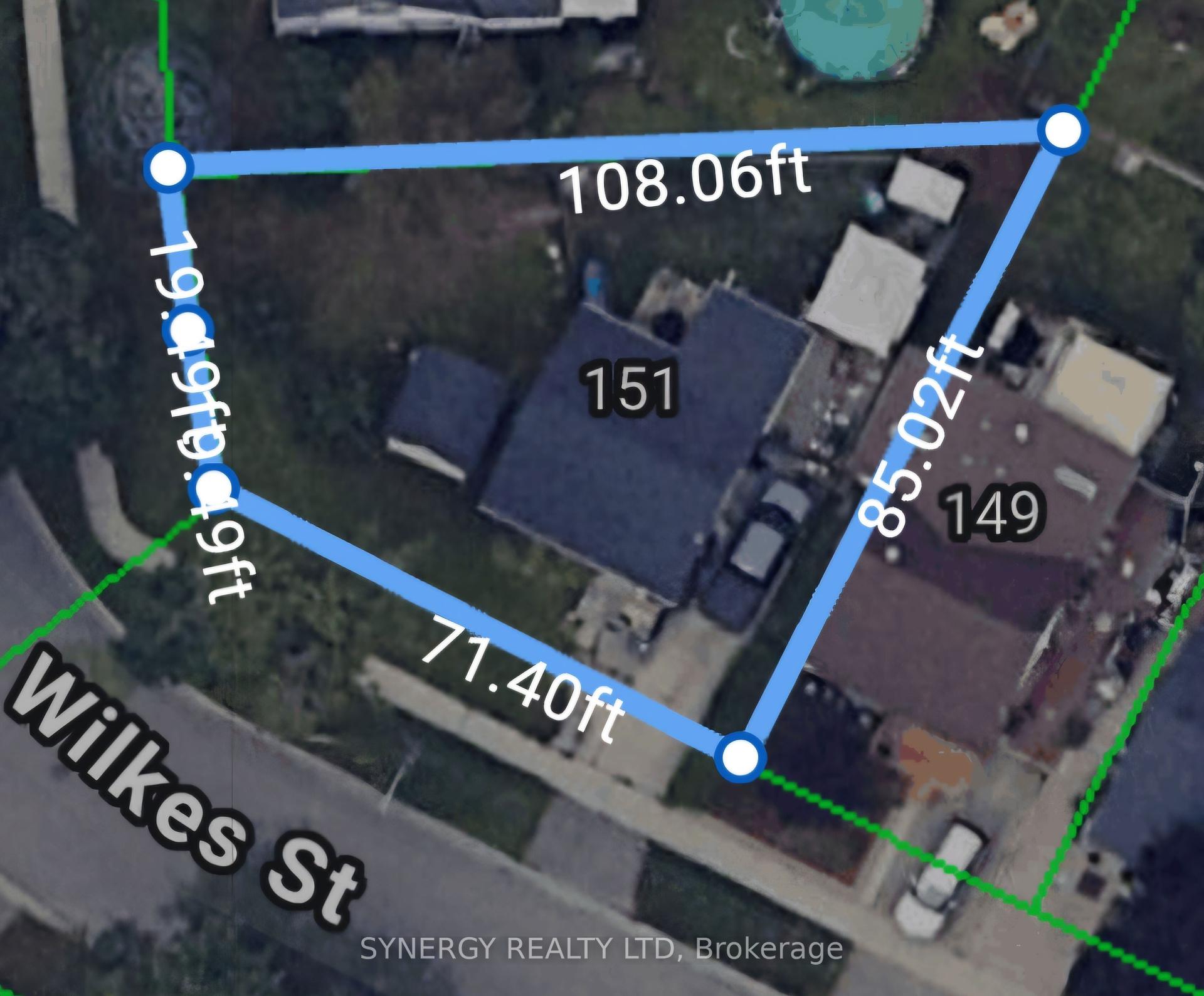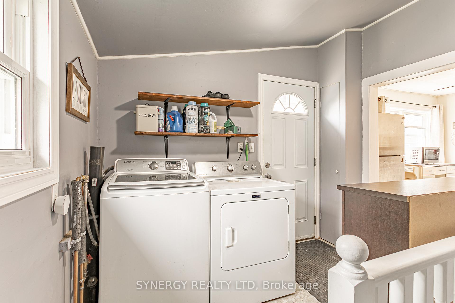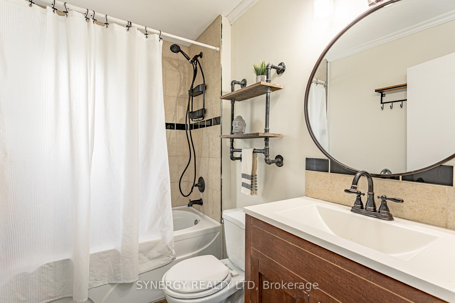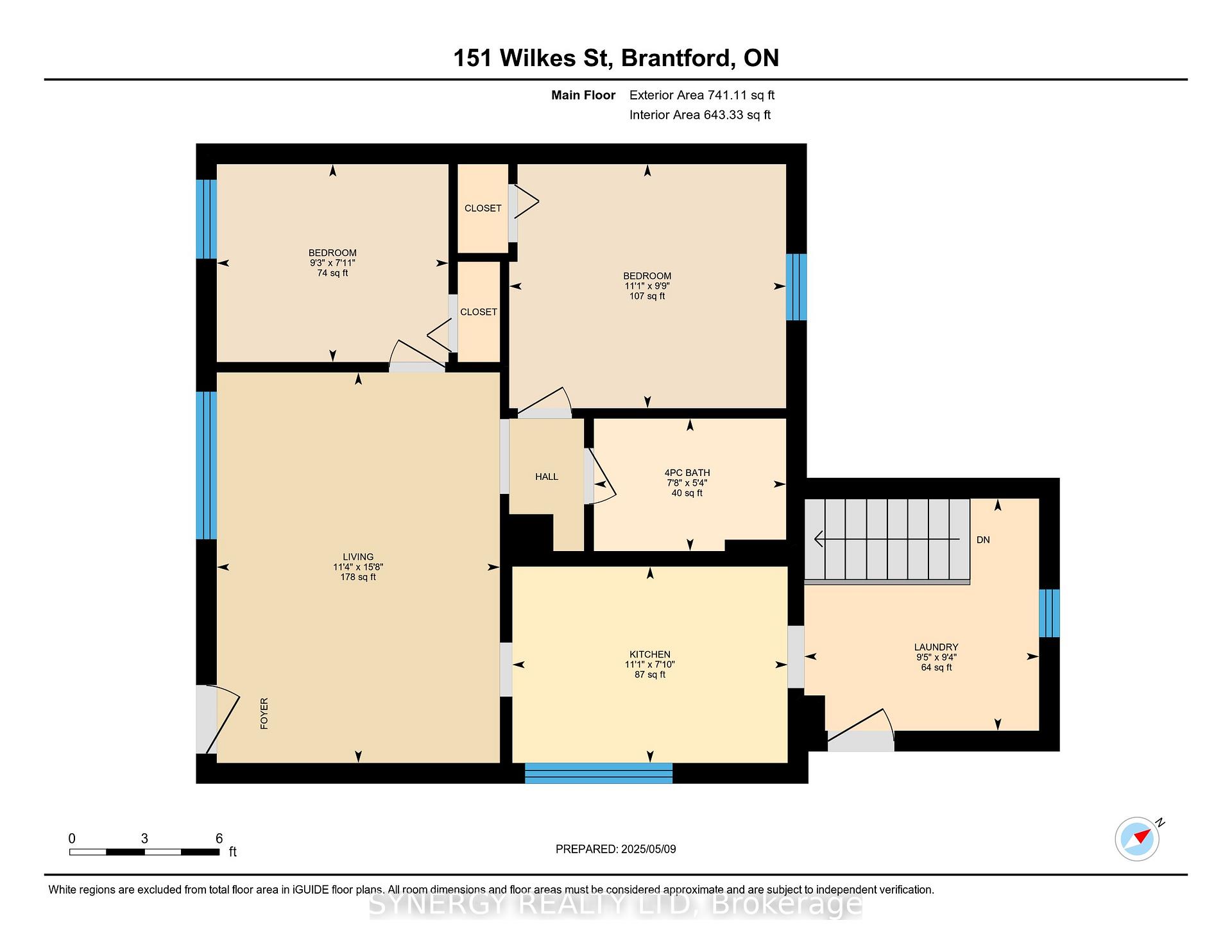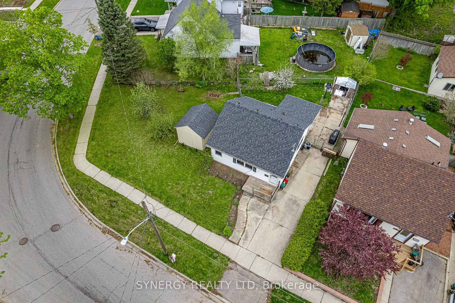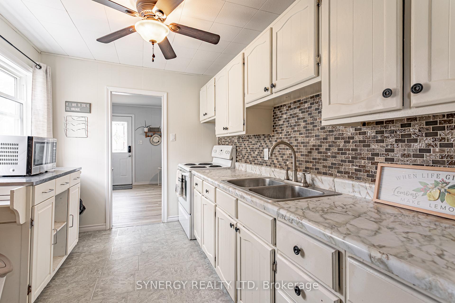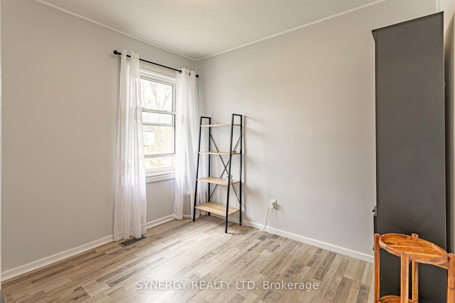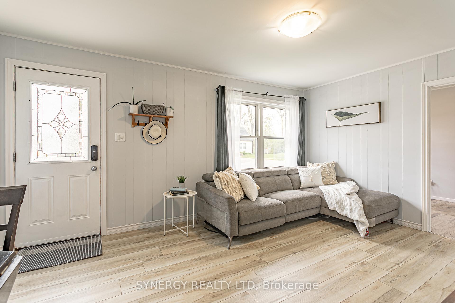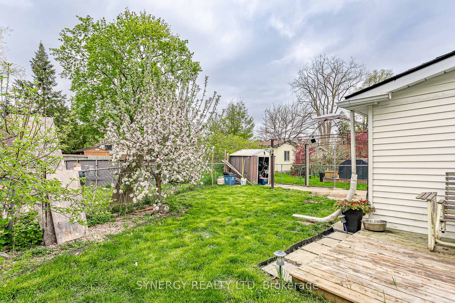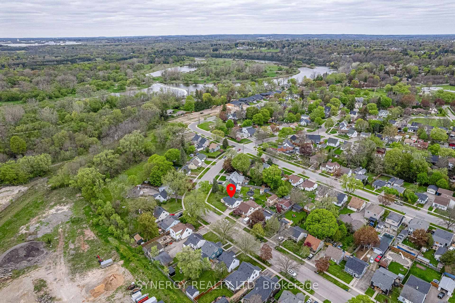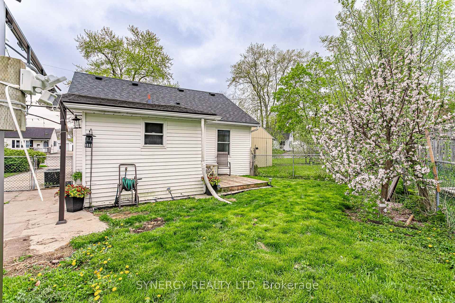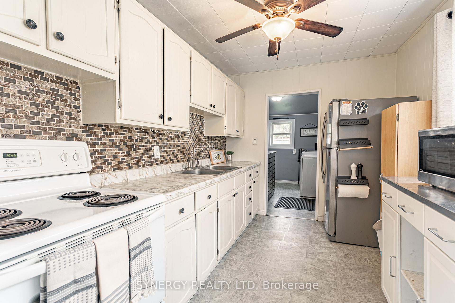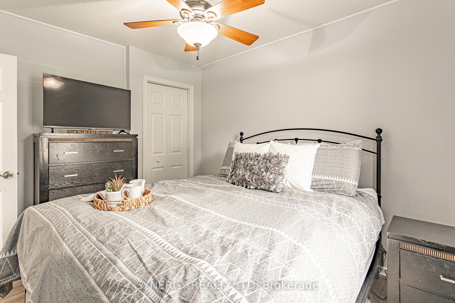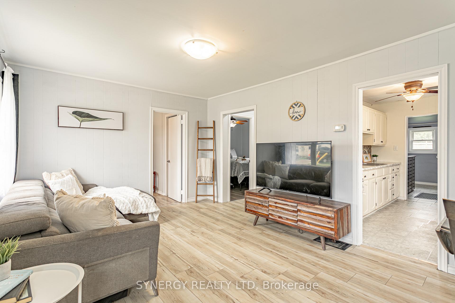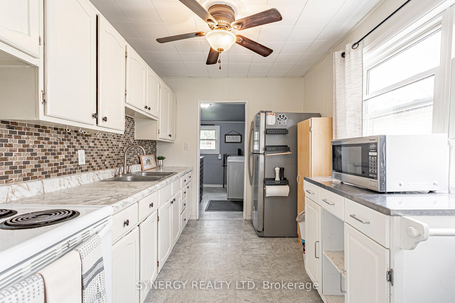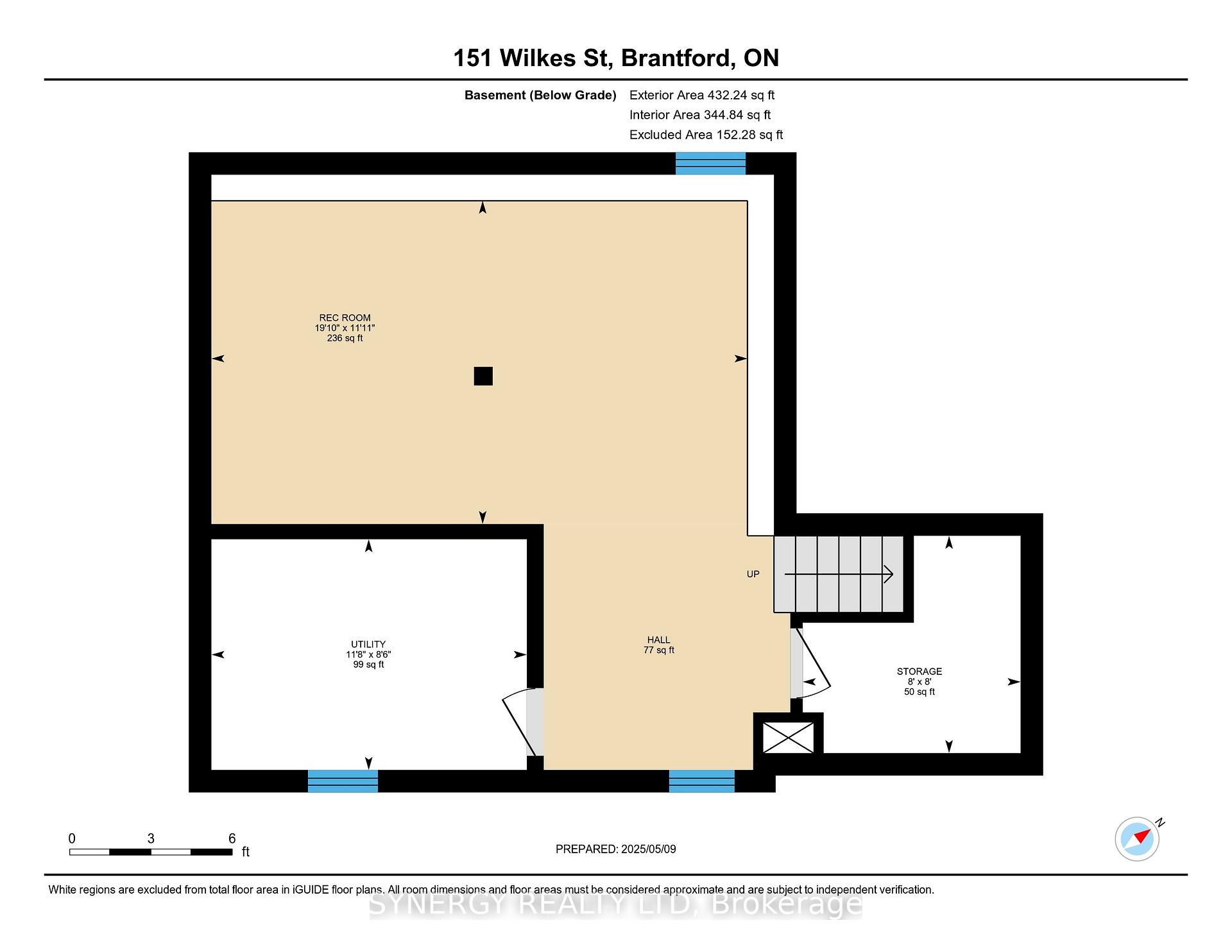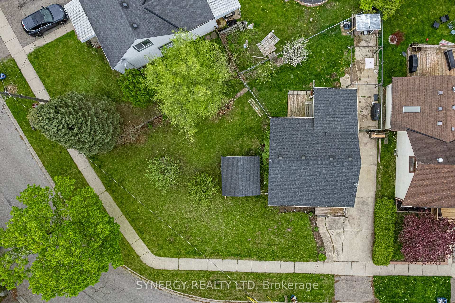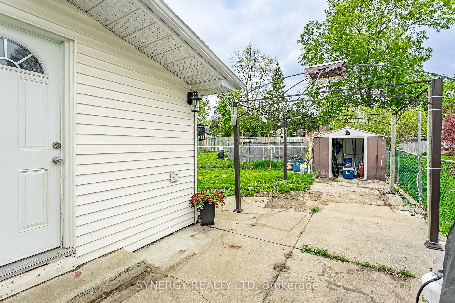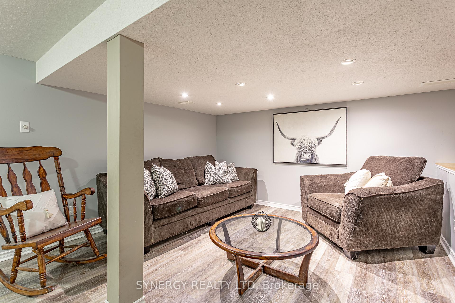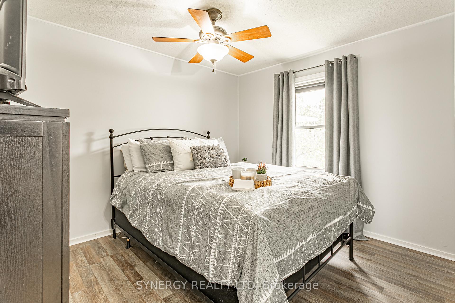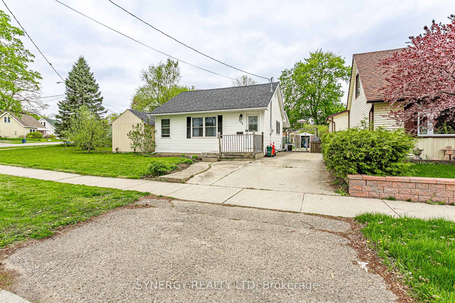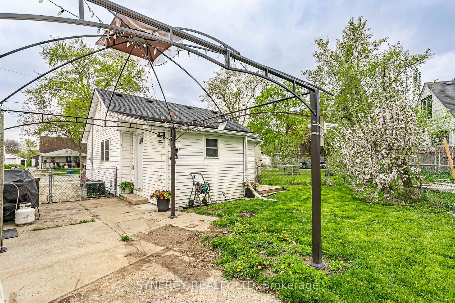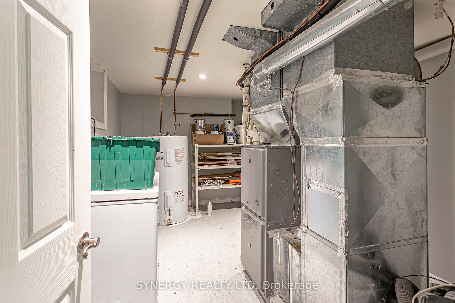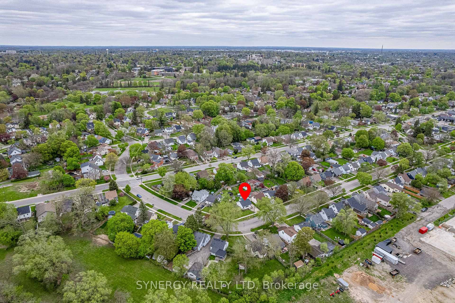$479,000
Available - For Sale
Listing ID: X12141891
151 Wilkes Stre , Brant, N3T 4W4, Brant
| Welcome home to 151 Wilkes Street, in the desired neighborhood of Homedale. This home has a great location, not only is it in a safe neighborhood, it is close to 4 schools, parks, shopping and is only a few steps to the bus route! Walk into a large, bright living room area great for entertaining or enjoying peace and quiet after a long day. Continue through the kitchen to the conveniently located main floor laundry! Downstairs you will find a fully finished large family room to enjoy movie or game nights and a lovely office space! Enjoy the outdoor setting with your own beautiful blooming apple trees! This home has two sheds equipped for storing all your garden needs. **Extras living room flooring/trim/paint April 2025. Basement flooring 2020. Roof and air conditioning unit 10 years approx. Windows 7 years. This home has a lot to offer and wont last long, call today for your private showing. |
| Price | $479,000 |
| Taxes: | $2370.40 |
| Assessment Year: | 2024 |
| Occupancy: | Owner |
| Address: | 151 Wilkes Stre , Brant, N3T 4W4, Brant |
| Directions/Cross Streets: | Wilkes St and Winston Ave |
| Rooms: | 9 |
| Bedrooms: | 2 |
| Bedrooms +: | 0 |
| Family Room: | T |
| Basement: | Full, Finished |
| Level/Floor | Room | Length(ft) | Width(ft) | Descriptions | |
| Room 1 | Main | Bedroom | 9.51 | 10.82 | |
| Room 2 | Main | Bedroom 2 | 7.87 | 9.18 | |
| Room 3 | Main | Bathroom | 5.25 | 7.54 | |
| Room 4 | Main | Living Ro | 15.42 | 11.15 | |
| Room 5 | Main | Kitchen | 7.54 | 10.82 | |
| Room 6 | Main | Laundry | 9.18 | 9.18 | |
| Room 7 | Basement | Family Ro | 11.81 | 19.68 | |
| Room 8 | Basement | Office | 7.87 | 7.87 |
| Washroom Type | No. of Pieces | Level |
| Washroom Type 1 | 4 | Main |
| Washroom Type 2 | 0 | |
| Washroom Type 3 | 0 | |
| Washroom Type 4 | 0 | |
| Washroom Type 5 | 0 |
| Total Area: | 0.00 |
| Approximatly Age: | 51-99 |
| Property Type: | Detached |
| Style: | Bungalow |
| Exterior: | Vinyl Siding |
| Garage Type: | None |
| Drive Parking Spaces: | 2 |
| Pool: | None |
| Other Structures: | Shed |
| Approximatly Age: | 51-99 |
| Approximatly Square Footage: | < 700 |
| Property Features: | Library, Park |
| CAC Included: | N |
| Water Included: | N |
| Cabel TV Included: | N |
| Common Elements Included: | N |
| Heat Included: | N |
| Parking Included: | N |
| Condo Tax Included: | N |
| Building Insurance Included: | N |
| Fireplace/Stove: | N |
| Heat Type: | Forced Air |
| Central Air Conditioning: | Central Air |
| Central Vac: | N |
| Laundry Level: | Syste |
| Ensuite Laundry: | F |
| Elevator Lift: | False |
| Sewers: | Sewer |
| Utilities-Cable: | A |
| Utilities-Hydro: | Y |
$
%
Years
This calculator is for demonstration purposes only. Always consult a professional
financial advisor before making personal financial decisions.
| Although the information displayed is believed to be accurate, no warranties or representations are made of any kind. |
| SYNERGY REALTY LTD |
|
|

Wally Islam
Real Estate Broker
Dir:
416-949-2626
Bus:
416-293-8500
Fax:
905-913-8585
| Virtual Tour | Book Showing | Email a Friend |
Jump To:
At a Glance:
| Type: | Freehold - Detached |
| Area: | Brant |
| Municipality: | Brant |
| Neighbourhood: | Brantford Twp |
| Style: | Bungalow |
| Approximate Age: | 51-99 |
| Tax: | $2,370.4 |
| Beds: | 2 |
| Baths: | 1 |
| Fireplace: | N |
| Pool: | None |
Locatin Map:
Payment Calculator:
