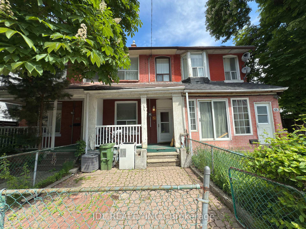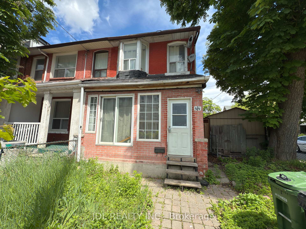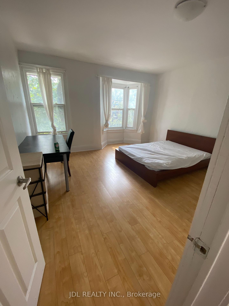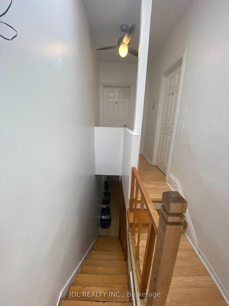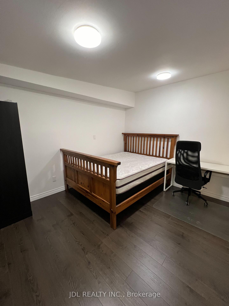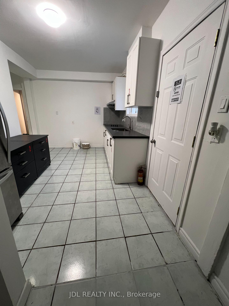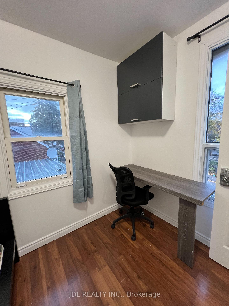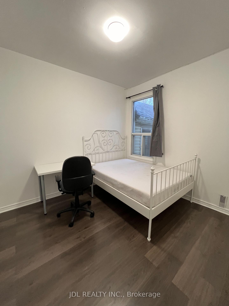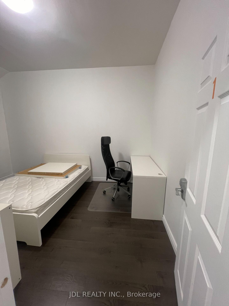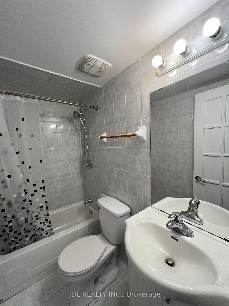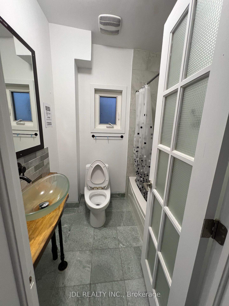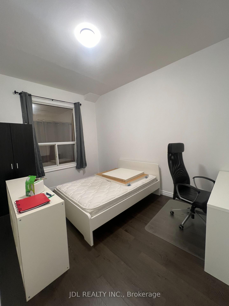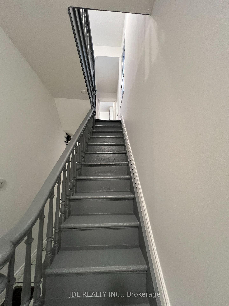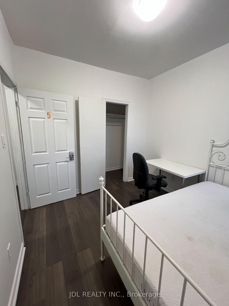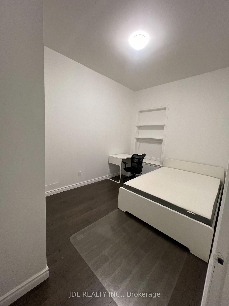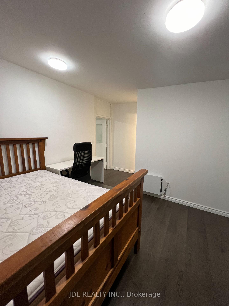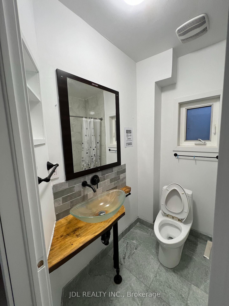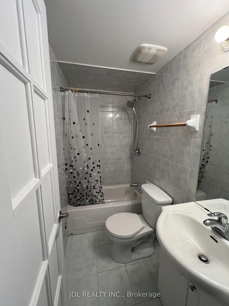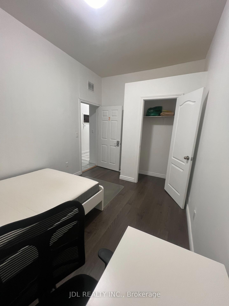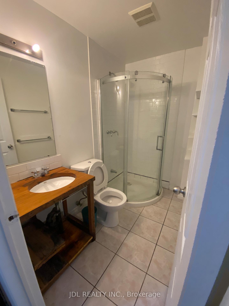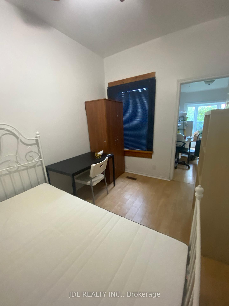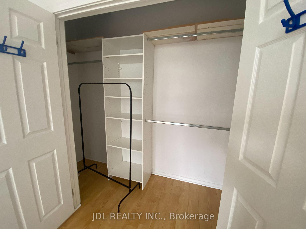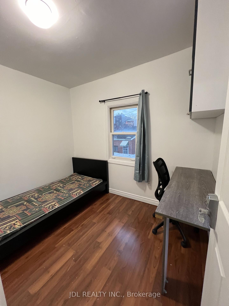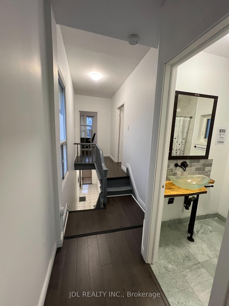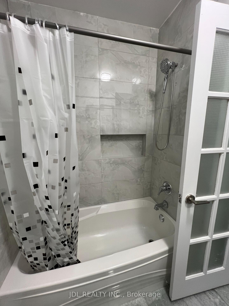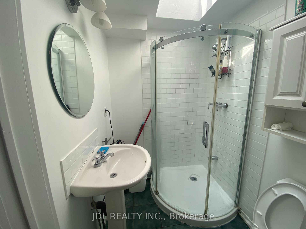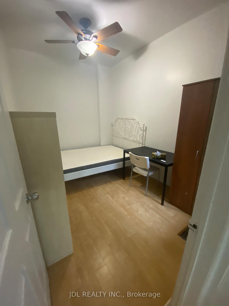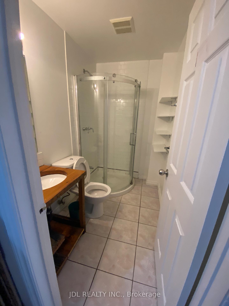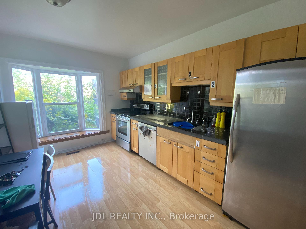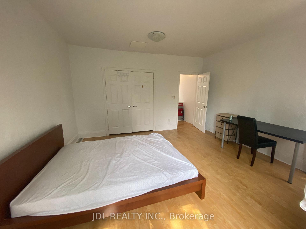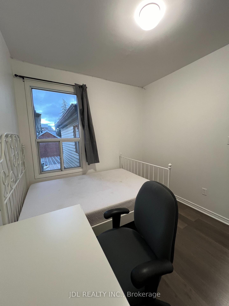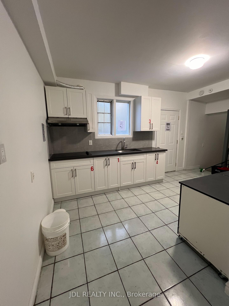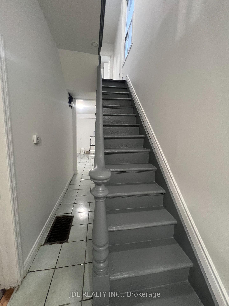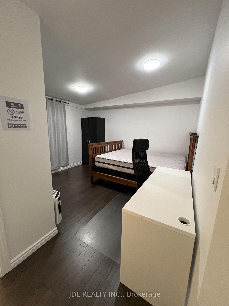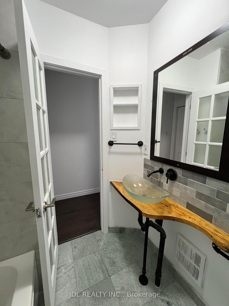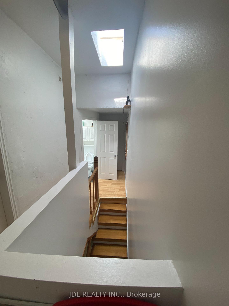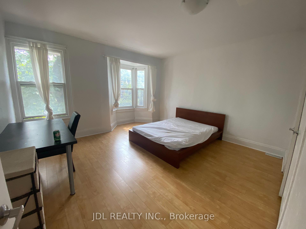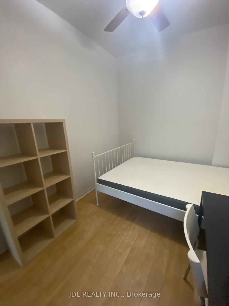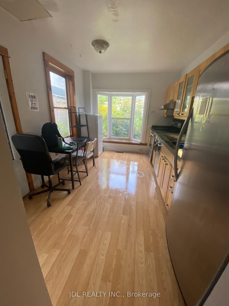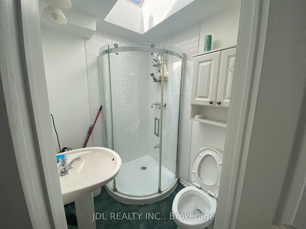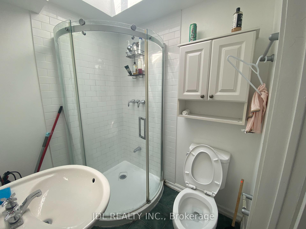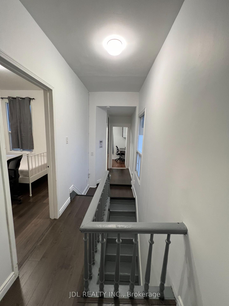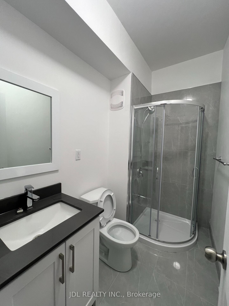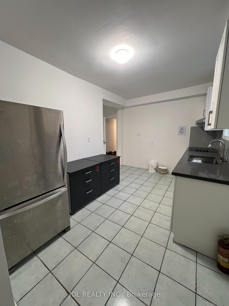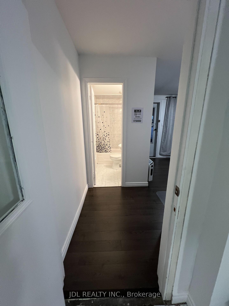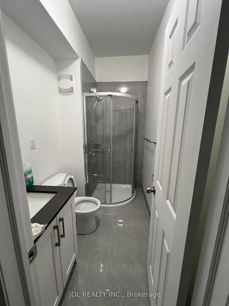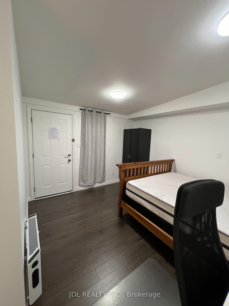$1,560,000
Available - For Sale
Listing ID: C12172950
44 Sullivan Stre , Toronto, M5T 1C1, Toronto
| Corner Property with 2 Parking In the heart of Toronto. Renovated In 2023, Bright and functional with updated finishes throughout. Walk to the Financial District, OCAD University, the University of Toronto, and Toronto General Hospital. Enjoy the vibrant energy of nearby Chinatown, Kensington Market, QueenWest. Transit Paradise: Excellent access to public transportation, including streetcars and subway stations, makes commuting across the city effortless. Walk Score of 98: Daily errands don't require a car. Whether it's groceries, dining, entertainment, or green spaces everything is within easy reach. Ideal for both end-users and investors. With strong rental demand in the area, the home offers excellent Rental income with short and long term rental such as Airbnb, or future redevelopment options. |
| Price | $1,560,000 |
| Taxes: | $7500.00 |
| Assessment Year: | 2024 |
| Occupancy: | Tenant |
| Address: | 44 Sullivan Stre , Toronto, M5T 1C1, Toronto |
| Directions/Cross Streets: | Spadina/Dundas |
| Rooms: | 10 |
| Bedrooms: | 6 |
| Bedrooms +: | 1 |
| Family Room: | F |
| Basement: | Finished |
| Level/Floor | Room | Length(ft) | Width(ft) | Descriptions | |
| Room 1 | Ground | Kitchen | Ceramic Floor, W/O To Deck, Window | ||
| Room 2 | Ground | Dining Ro | Ceramic Floor | ||
| Room 3 | Ground | Bedroom | 3 Pc Ensuite, W/O To Yard | ||
| Room 4 | Ground | Bedroom | Window | ||
| Room 5 | Ground | Bedroom | |||
| Room 6 | Second | Primary B | |||
| Room 7 | Second | Bedroom | |||
| Room 8 | Second | Bedroom | |||
| Room 9 | Basement | Bedroom |
| Washroom Type | No. of Pieces | Level |
| Washroom Type 1 | 3 | Ground |
| Washroom Type 2 | 3 | Second |
| Washroom Type 3 | 3 | Basement |
| Washroom Type 4 | 0 | |
| Washroom Type 5 | 0 |
| Total Area: | 0.00 |
| Property Type: | Att/Row/Townhouse |
| Style: | 2-Storey |
| Exterior: | Brick |
| Garage Type: | Carport |
| Drive Parking Spaces: | 0 |
| Pool: | None |
| Approximatly Square Footage: | 1100-1500 |
| CAC Included: | N |
| Water Included: | N |
| Cabel TV Included: | N |
| Common Elements Included: | N |
| Heat Included: | N |
| Parking Included: | N |
| Condo Tax Included: | N |
| Building Insurance Included: | N |
| Fireplace/Stove: | N |
| Heat Type: | Forced Air |
| Central Air Conditioning: | Central Air |
| Central Vac: | N |
| Laundry Level: | Syste |
| Ensuite Laundry: | F |
| Sewers: | Sewer |
$
%
Years
This calculator is for demonstration purposes only. Always consult a professional
financial advisor before making personal financial decisions.
| Although the information displayed is believed to be accurate, no warranties or representations are made of any kind. |
| JDL REALTY INC. |
|
|

Wally Islam
Real Estate Broker
Dir:
416-949-2626
Bus:
416-293-8500
Fax:
905-913-8585
| Book Showing | Email a Friend |
Jump To:
At a Glance:
| Type: | Freehold - Att/Row/Townhouse |
| Area: | Toronto |
| Municipality: | Toronto C01 |
| Neighbourhood: | Kensington-Chinatown |
| Style: | 2-Storey |
| Tax: | $7,500 |
| Beds: | 6+1 |
| Baths: | 4 |
| Fireplace: | N |
| Pool: | None |
Locatin Map:
Payment Calculator:
