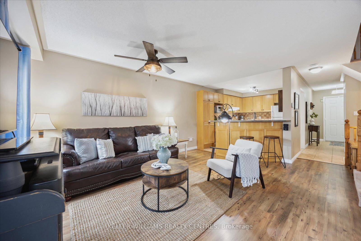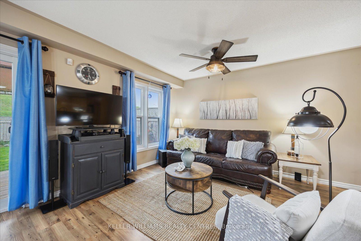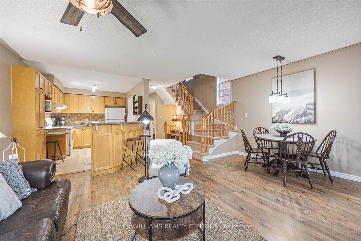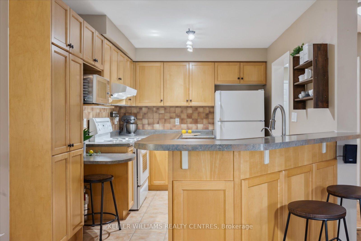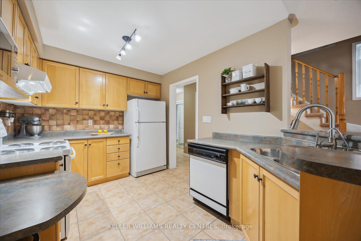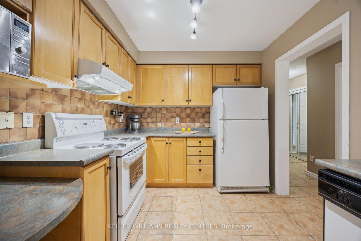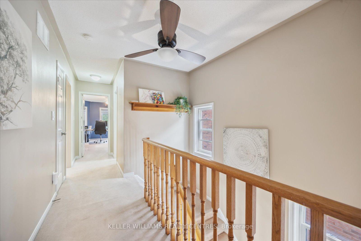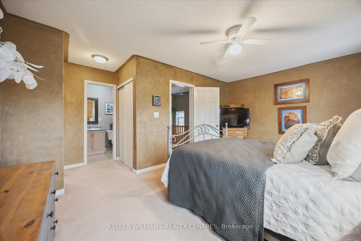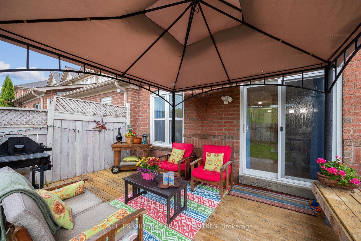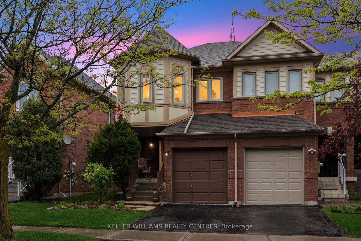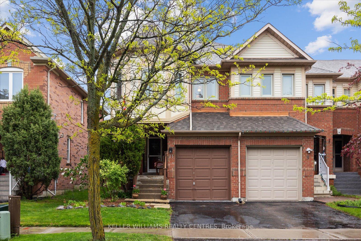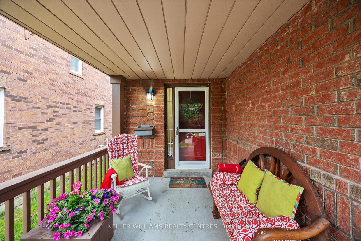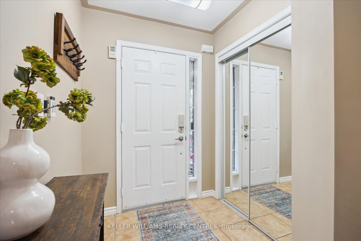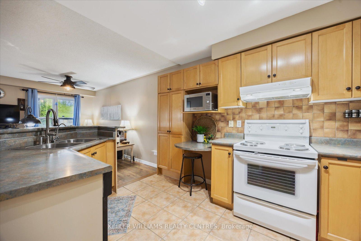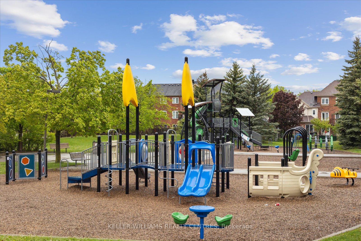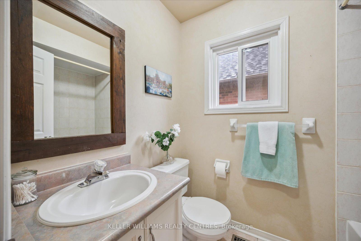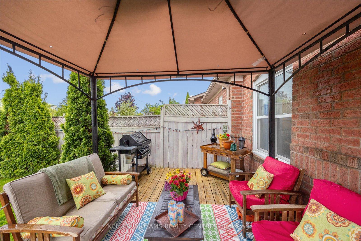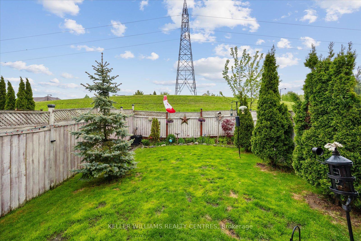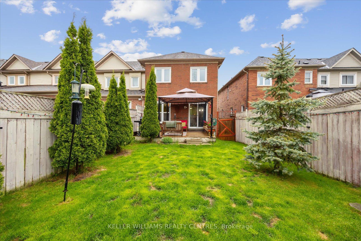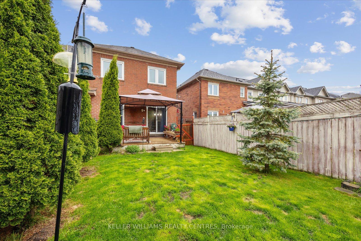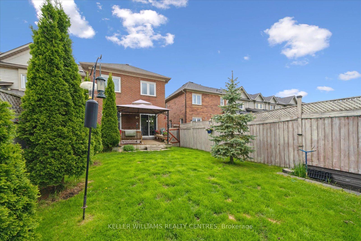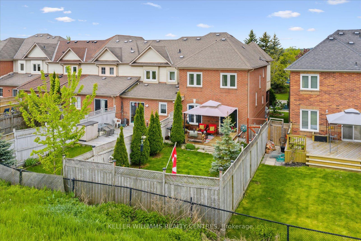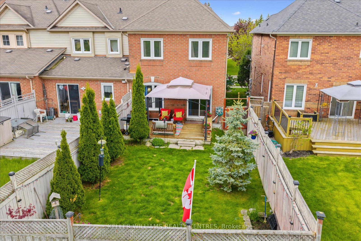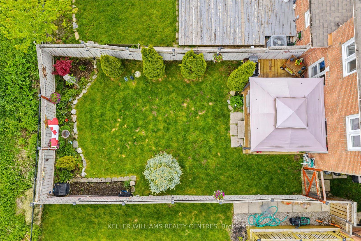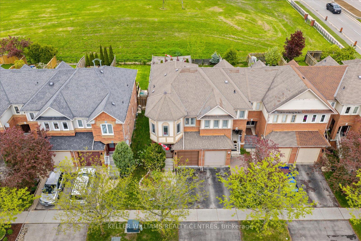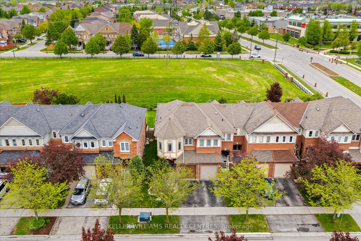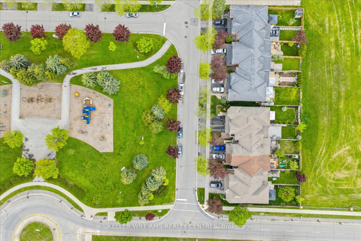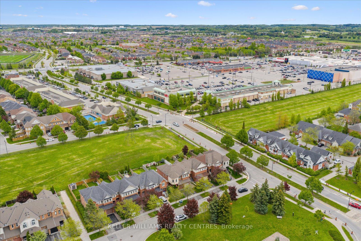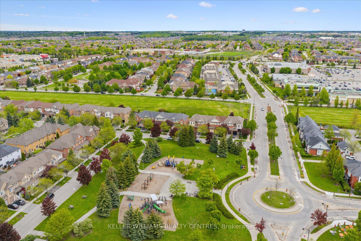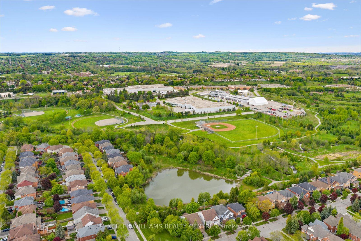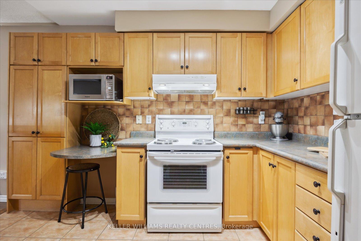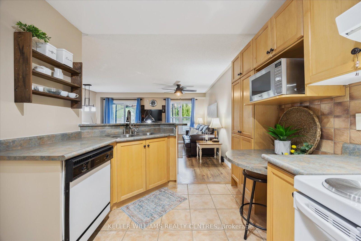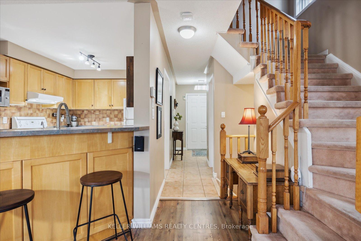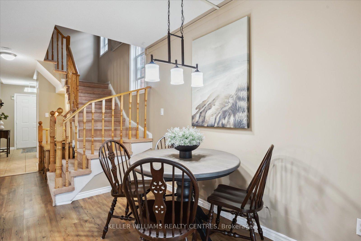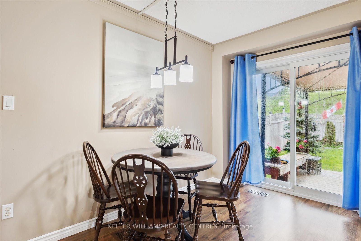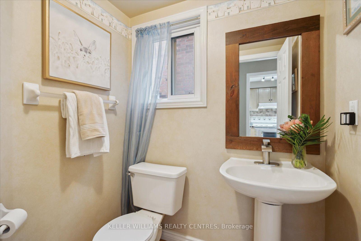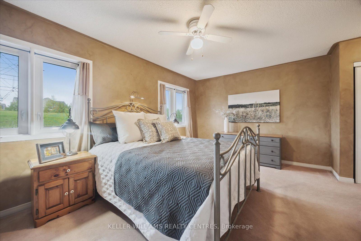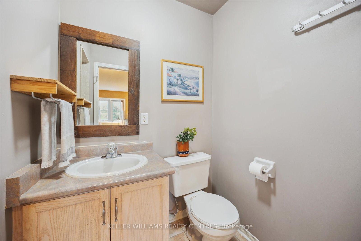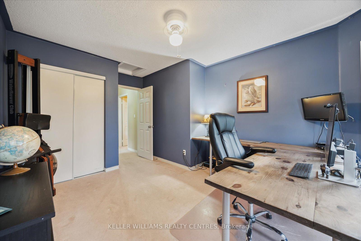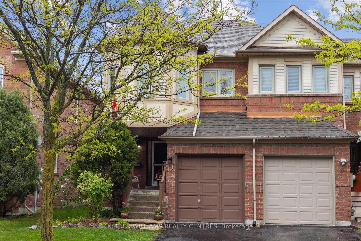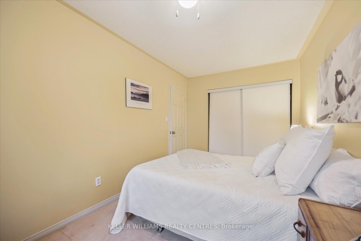$925,000
Available - For Sale
Listing ID: N12166779
11 Snedden Aven , Aurora, L4G 7J6, York
| NO OFFER DATE! Location, location! Beautifully maintained by the original owner, this 3 bed, 3 bath end-unit townhome in the sought-after Bayview Wellington community offers comfort and convenience for a growing family or down-sizers. Enjoy your morning coffee on the cozy, covered front porch, or entertain family and friends in the fully fenced and landscaped backyard. With no neighbours behind or infront, you have your choice of peaceful privacy both inside and out. The kitchen is functional and spacious with extensive storage, an eat-in breakfast bar, and seamless flow into the combined dining/living room, with a w/o to the deck covered by a pergola to BBQ and relax. You'll be impressed by the large bedrooms! The serene primary bedroom features his/hers closets and a 3 pc ensuite, use the 3rd bedroom as an office with abundance of natural light The spacious unfinished basement with laundry offers ample storage space, or an opportunity to finish to your own needs. There is no shortage of convenience with an extensive selection of shopping, dining, entertainment and top rated schools, all within walking distance. Spend your weekends exploring the lush, tranquil beauty of The Aurora Arboretum trail system and 100+ acres of park land, or an afternoon at one of the several nearby parks with the kids. Tucked away on a quiet, family friendly street with easy access to bus routes, the GO station, and highway 404, this is an absolute must see! |
| Price | $925,000 |
| Taxes: | $4013.00 |
| Assessment Year: | 2024 |
| Occupancy: | Owner |
| Address: | 11 Snedden Aven , Aurora, L4G 7J6, York |
| Directions/Cross Streets: | Bayview Ave and Wellington St |
| Rooms: | 9 |
| Bedrooms: | 3 |
| Bedrooms +: | 0 |
| Family Room: | F |
| Basement: | Unfinished, Full |
| Level/Floor | Room | Length(ft) | Width(ft) | Descriptions | |
| Room 1 | Main | Foyer | 11.58 | 6.72 | |
| Room 2 | Main | Powder Ro | 5.35 | 4.4 | |
| Room 3 | Main | Kitchen | 13.78 | 8.76 | Breakfast Area, Ceramic Floor |
| Room 4 | Main | Family Ro | 17.25 | 15.97 | Combined w/Dining, Laminate, Walk-Out |
| Room 5 | Second | Primary B | 17.02 | 15.22 | His and Hers Closets, 3 Pc Ensuite, Broadloom |
| Room 6 | Second | Bathroom | 5.02 | 4.66 | 3 Pc Ensuite |
| Room 7 | Second | Bedroom 2 | 18.37 | 8.36 | Overlooks Frontyard, Double Closet, Broadloom |
| Room 8 | Second | Bedroom 3 | 16.66 | 10.66 | Overlooks Frontyard, Double Closet, Broadloom |
| Room 9 | Second | Bathroom | 7.38 | 4.66 | 4 Pc Bath |
| Washroom Type | No. of Pieces | Level |
| Washroom Type 1 | 2 | Main |
| Washroom Type 2 | 3 | Second |
| Washroom Type 3 | 4 | Second |
| Washroom Type 4 | 0 | |
| Washroom Type 5 | 0 |
| Total Area: | 0.00 |
| Approximatly Age: | 16-30 |
| Property Type: | Att/Row/Townhouse |
| Style: | 2-Storey |
| Exterior: | Brick, Vinyl Siding |
| Garage Type: | Built-In |
| (Parking/)Drive: | Available |
| Drive Parking Spaces: | 1 |
| Park #1 | |
| Parking Type: | Available |
| Park #2 | |
| Parking Type: | Available |
| Pool: | None |
| Approximatly Age: | 16-30 |
| Approximatly Square Footage: | 1100-1500 |
| Property Features: | Golf, Greenbelt/Conserva |
| CAC Included: | N |
| Water Included: | N |
| Cabel TV Included: | N |
| Common Elements Included: | N |
| Heat Included: | N |
| Parking Included: | N |
| Condo Tax Included: | N |
| Building Insurance Included: | N |
| Fireplace/Stove: | N |
| Heat Type: | Forced Air |
| Central Air Conditioning: | Central Air |
| Central Vac: | N |
| Laundry Level: | Syste |
| Ensuite Laundry: | F |
| Sewers: | Sewer |
$
%
Years
This calculator is for demonstration purposes only. Always consult a professional
financial advisor before making personal financial decisions.
| Although the information displayed is believed to be accurate, no warranties or representations are made of any kind. |
| KELLER WILLIAMS REALTY CENTRES |
|
|

Wally Islam
Real Estate Broker
Dir:
416-949-2626
Bus:
416-293-8500
Fax:
905-913-8585
| Virtual Tour | Book Showing | Email a Friend |
Jump To:
At a Glance:
| Type: | Freehold - Att/Row/Townhouse |
| Area: | York |
| Municipality: | Aurora |
| Neighbourhood: | Bayview Wellington |
| Style: | 2-Storey |
| Approximate Age: | 16-30 |
| Tax: | $4,013 |
| Beds: | 3 |
| Baths: | 3 |
| Fireplace: | N |
| Pool: | None |
Locatin Map:
Payment Calculator:
