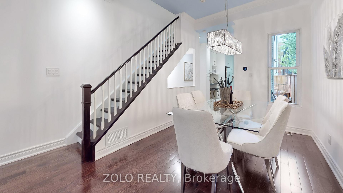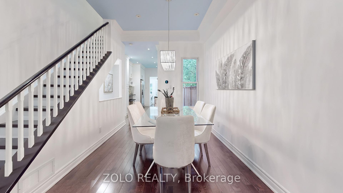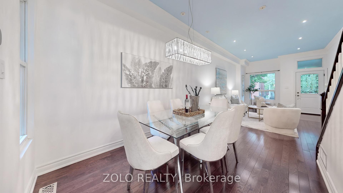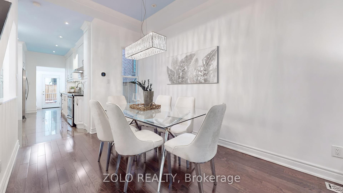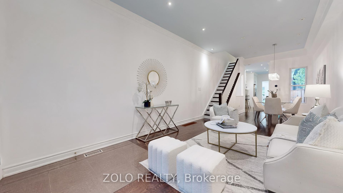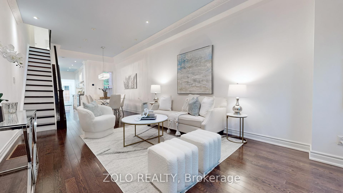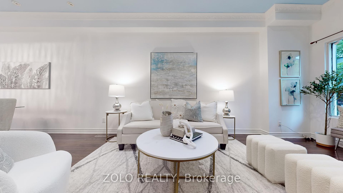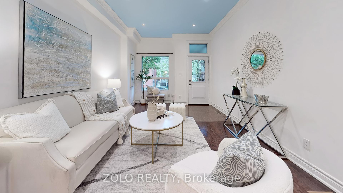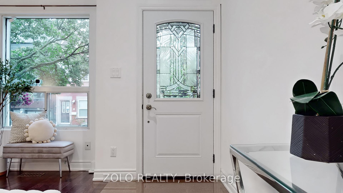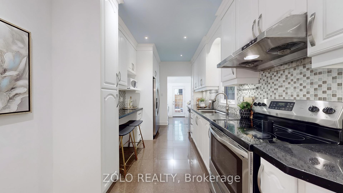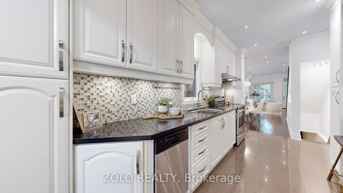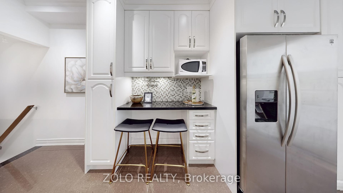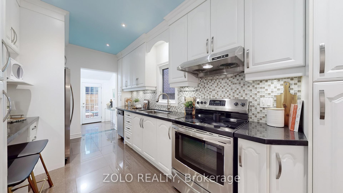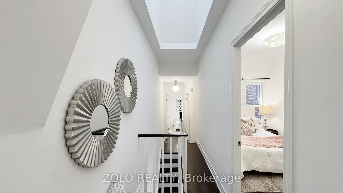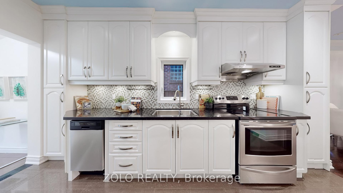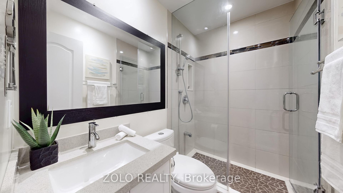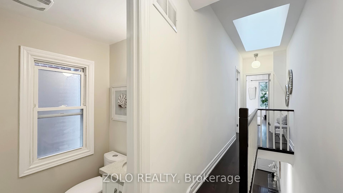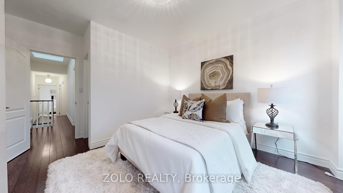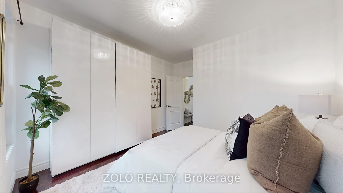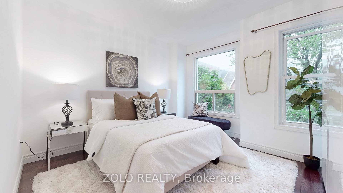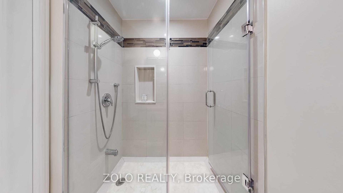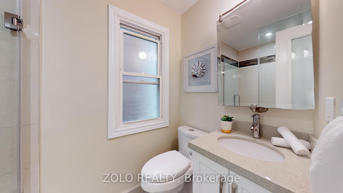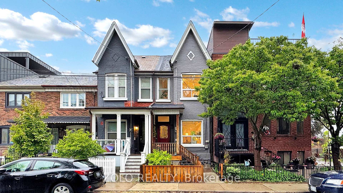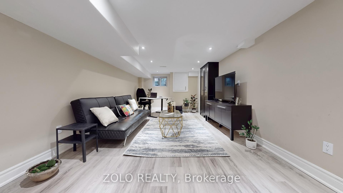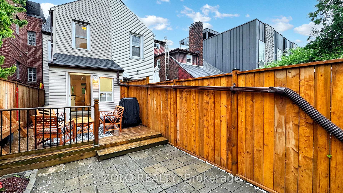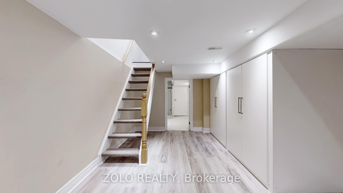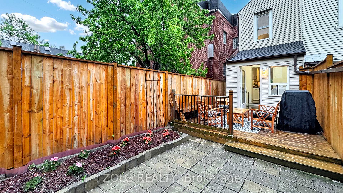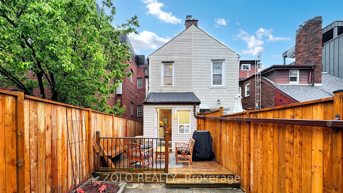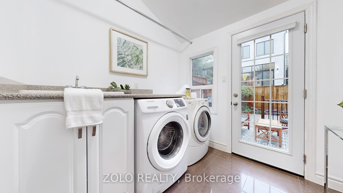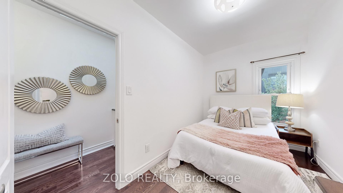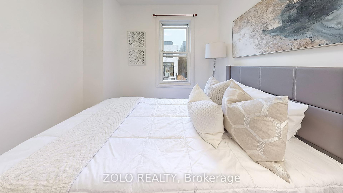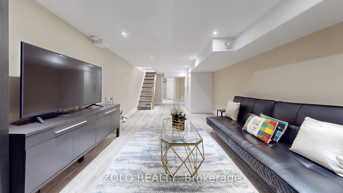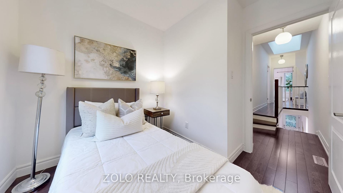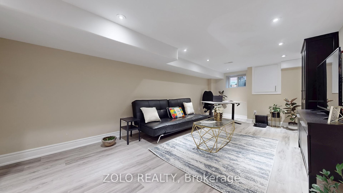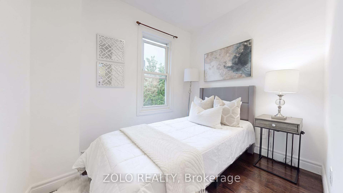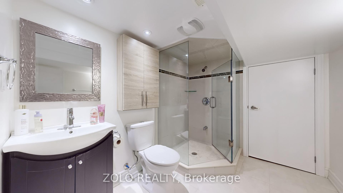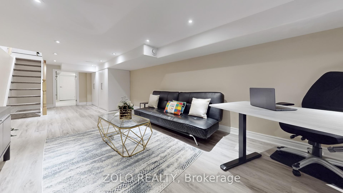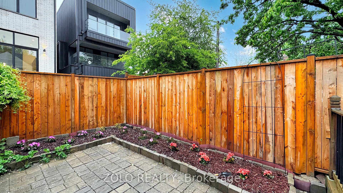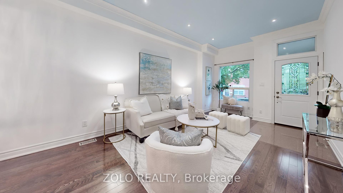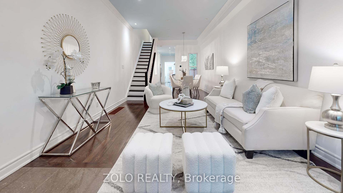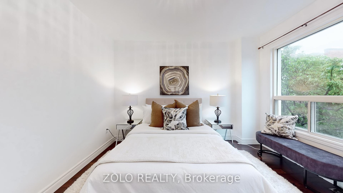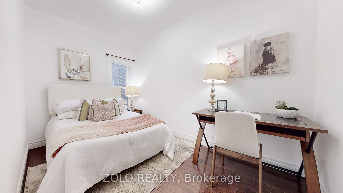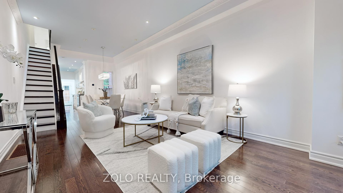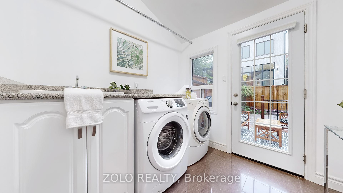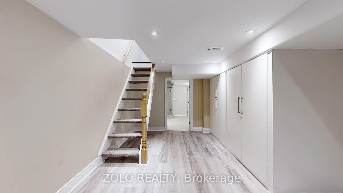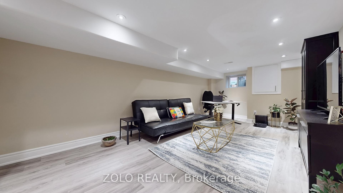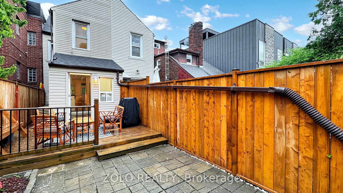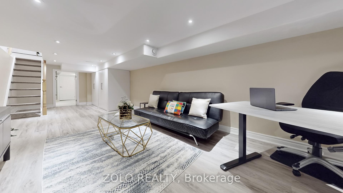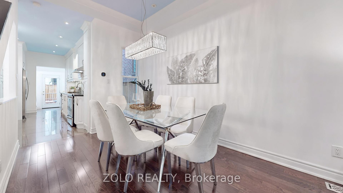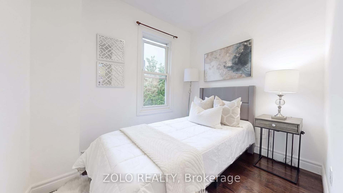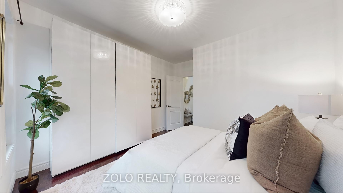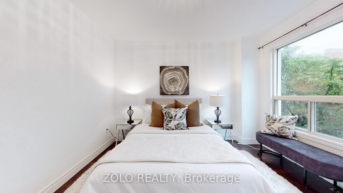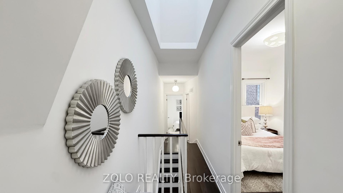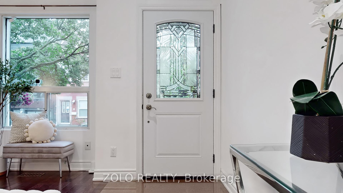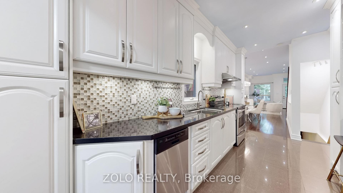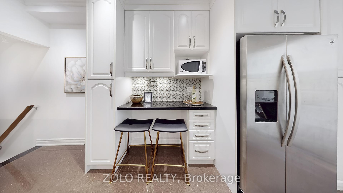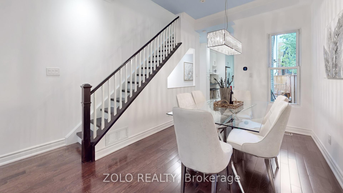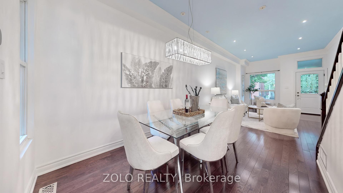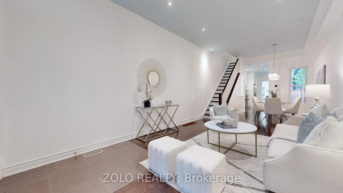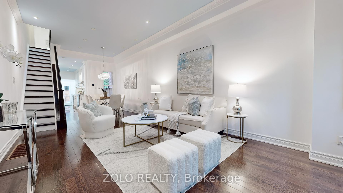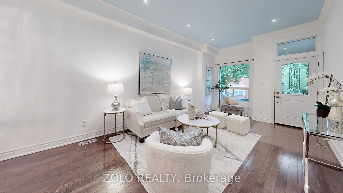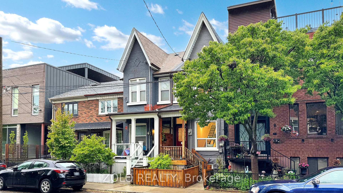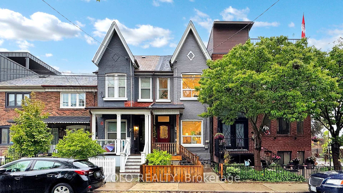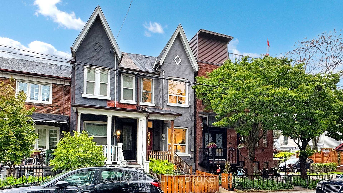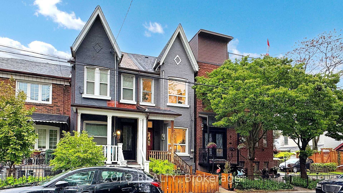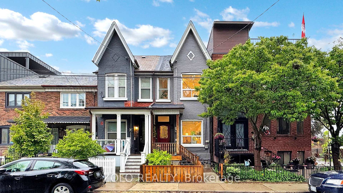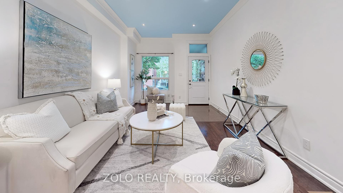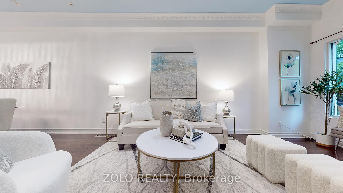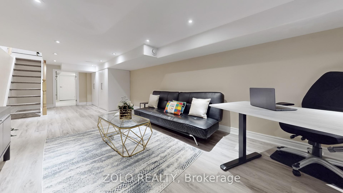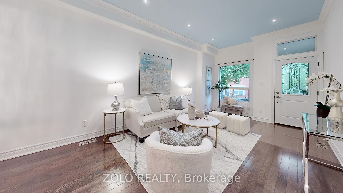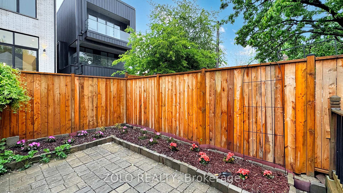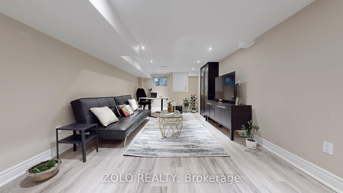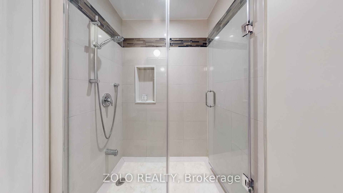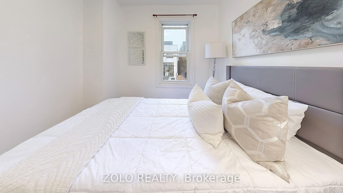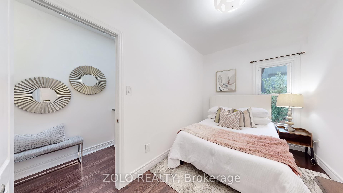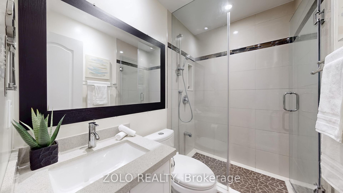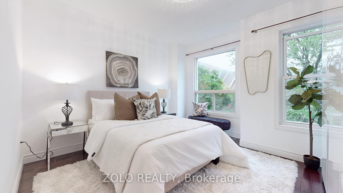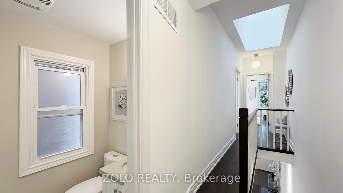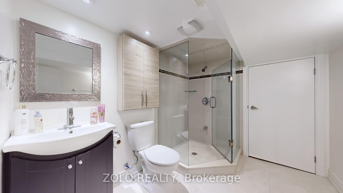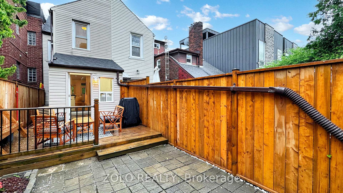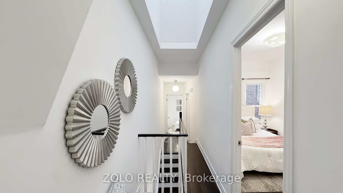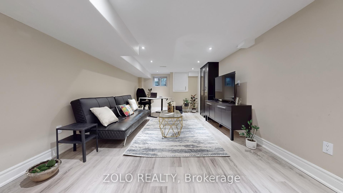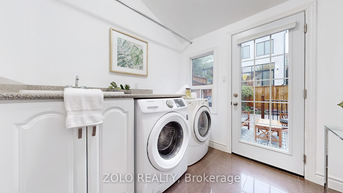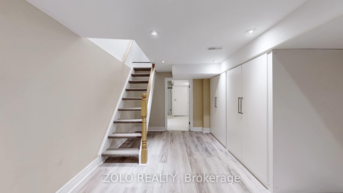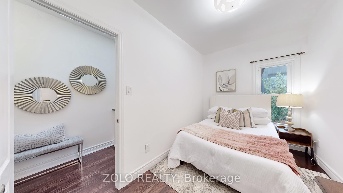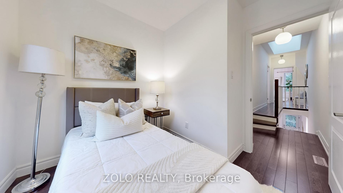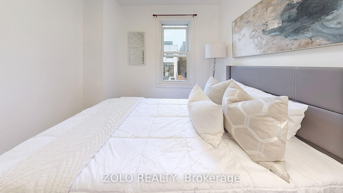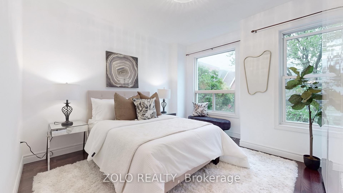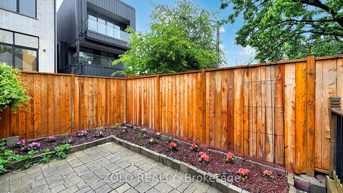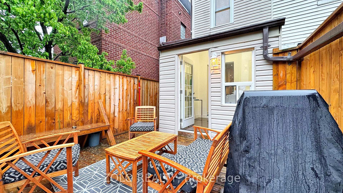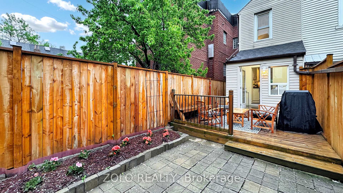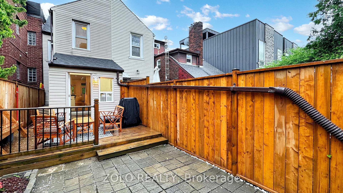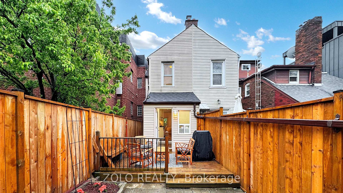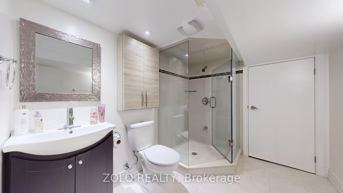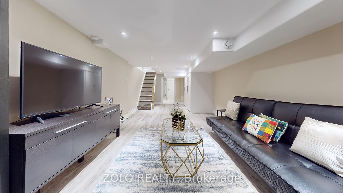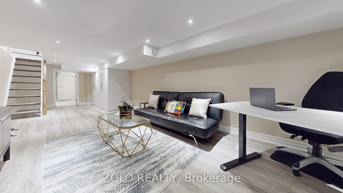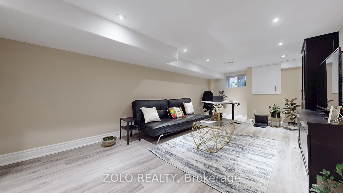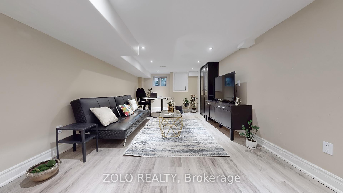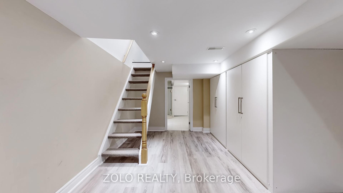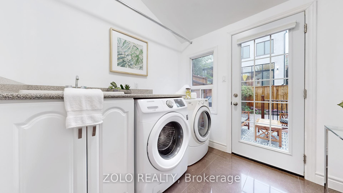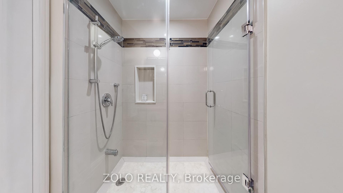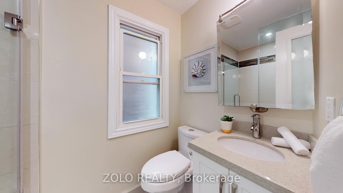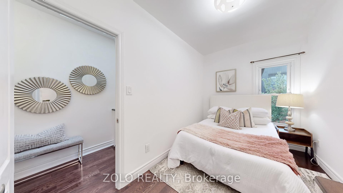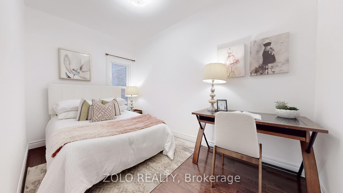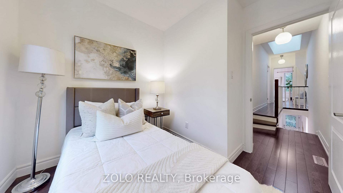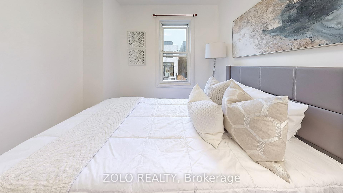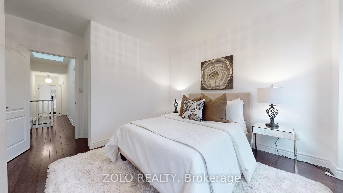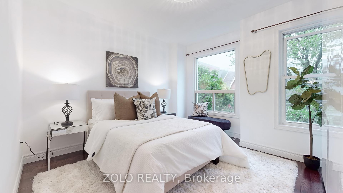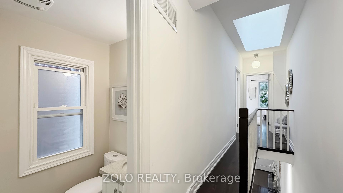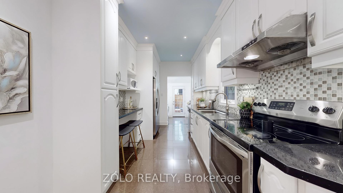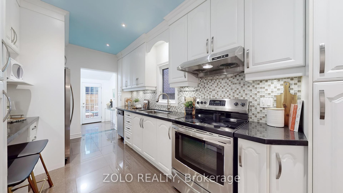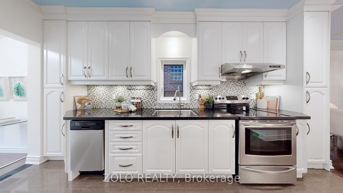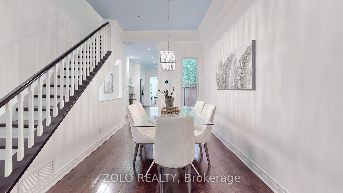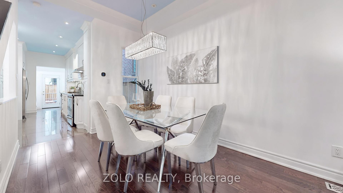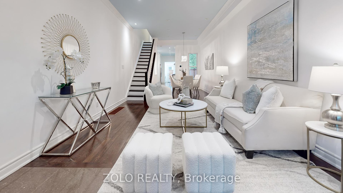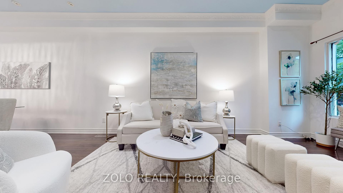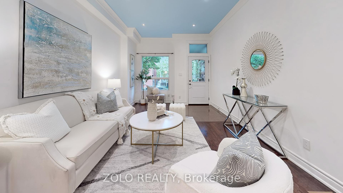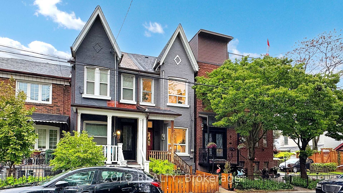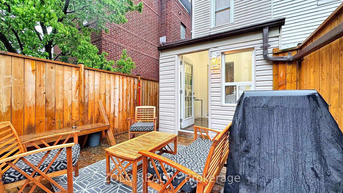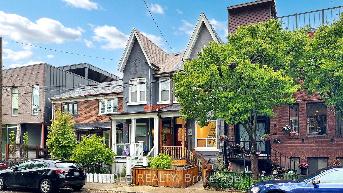$1,349,000
Available - For Sale
Listing ID: C12170914
10 Mitchell Aven , Toronto, M6J 1B9, Toronto
| Welcome to this Victorian in the heart of Downtown approachable from both the King St W and Queen St W. Though it is nestled in a quiet one way street gives a tranquil homey vibe yet is in the "hub". Right next is the Trinity-Bellwoods Park. Close to all the hangouts and eateries on the famous Queen Street W. Has access to the Toronto waterfront via TTC even, which is steps away from the house. Not to say the new Ontario Line will be walking distance as well. The house itself has been fully renovated in 2014, has 3 bedrooms and 3 washrooms. The prime bedroom is with ensuite washroom. The staircase boasts of skylight giving tons of natural light to the entire house. Main floor has modern open concept layout, almost 10 ft ceiling, a modern upgraded kitchen. Kitchen ends in a deck and cozy private backyard great for BBQs and entertainment. For washing no need to go to the basement laundry is conveniently located next to the kitchen. The basement is fully finished and has a family room a full washroom and tons of storage. It is move in ready a home where you can make great memories with friends and family. |
| Price | $1,349,000 |
| Taxes: | $6243.84 |
| Assessment Year: | 2024 |
| Occupancy: | Owner |
| Address: | 10 Mitchell Aven , Toronto, M6J 1B9, Toronto |
| Directions/Cross Streets: | QUEEN/Bathurst |
| Rooms: | 7 |
| Bedrooms: | 3 |
| Bedrooms +: | 0 |
| Family Room: | T |
| Basement: | Full |
| Washroom Type | No. of Pieces | Level |
| Washroom Type 1 | 3 | Second |
| Washroom Type 2 | 3 | Basement |
| Washroom Type 3 | 0 | |
| Washroom Type 4 | 0 | |
| Washroom Type 5 | 0 |
| Total Area: | 0.00 |
| Approximatly Age: | 100+ |
| Property Type: | Semi-Detached |
| Style: | 2-Storey |
| Exterior: | Brick Front |
| Garage Type: | None |
| Drive Parking Spaces: | 0 |
| Pool: | Other |
| Approximatly Age: | 100+ |
| Approximatly Square Footage: | 700-1100 |
| CAC Included: | N |
| Water Included: | N |
| Cabel TV Included: | N |
| Common Elements Included: | N |
| Heat Included: | N |
| Parking Included: | N |
| Condo Tax Included: | N |
| Building Insurance Included: | N |
| Fireplace/Stove: | N |
| Heat Type: | Forced Air |
| Central Air Conditioning: | Central Air |
| Central Vac: | N |
| Laundry Level: | Syste |
| Ensuite Laundry: | F |
| Elevator Lift: | False |
| Sewers: | Sewer |
| Utilities-Hydro: | Y |
$
%
Years
This calculator is for demonstration purposes only. Always consult a professional
financial advisor before making personal financial decisions.
| Although the information displayed is believed to be accurate, no warranties or representations are made of any kind. |
| ZOLO REALTY |
|
|

Wally Islam
Real Estate Broker
Dir:
416-949-2626
Bus:
416-293-8500
Fax:
905-913-8585
| Virtual Tour | Book Showing | Email a Friend |
Jump To:
At a Glance:
| Type: | Freehold - Semi-Detached |
| Area: | Toronto |
| Municipality: | Toronto C01 |
| Neighbourhood: | Niagara |
| Style: | 2-Storey |
| Approximate Age: | 100+ |
| Tax: | $6,243.84 |
| Beds: | 3 |
| Baths: | 3 |
| Fireplace: | N |
| Pool: | Other |
Locatin Map:
Payment Calculator:
