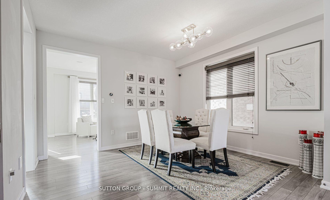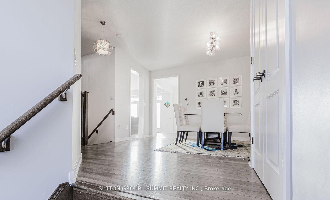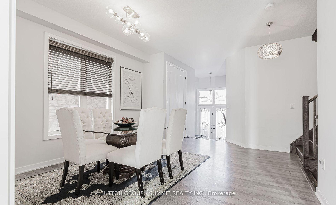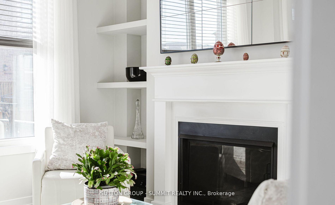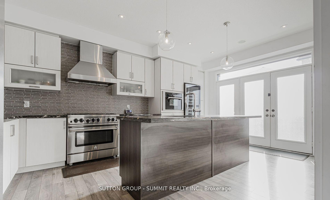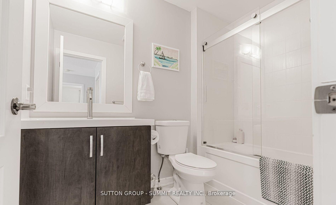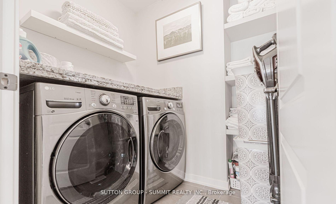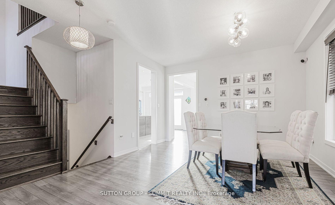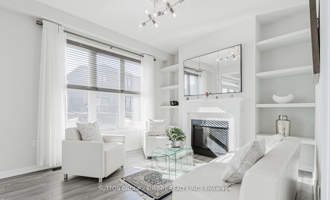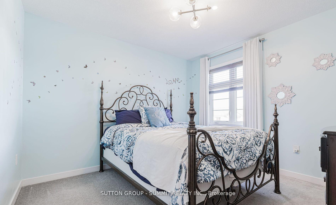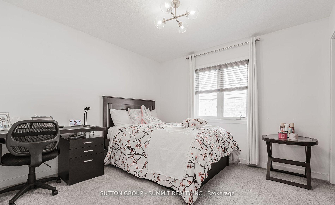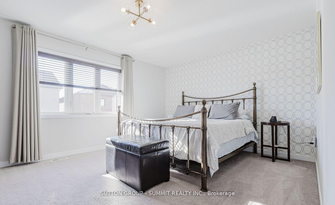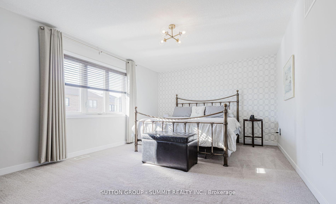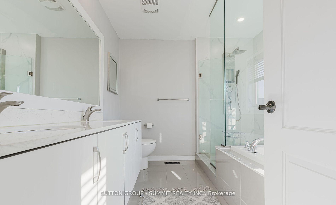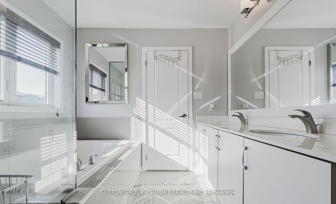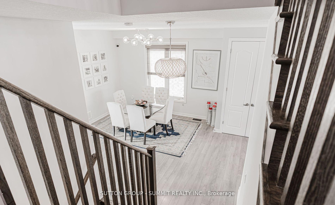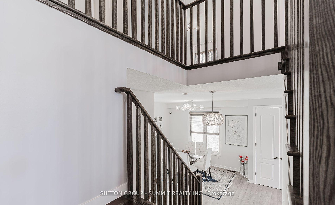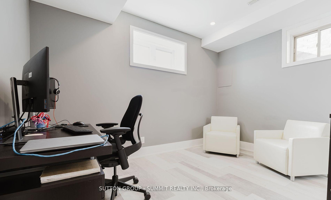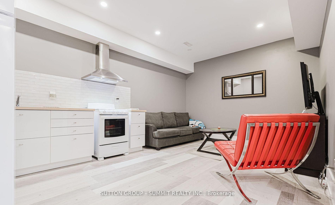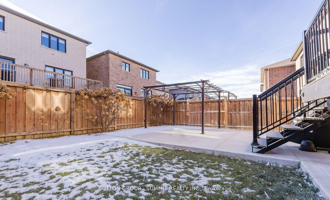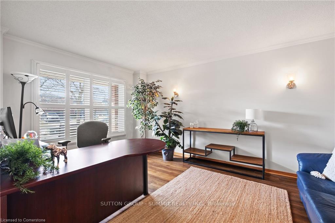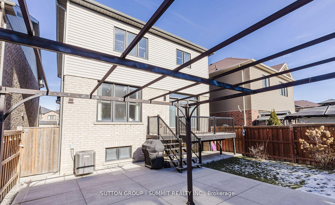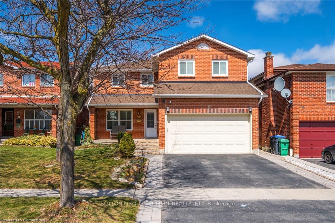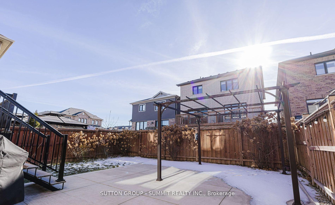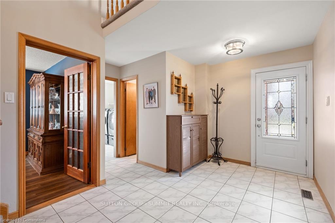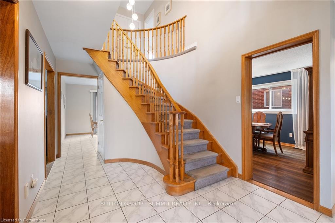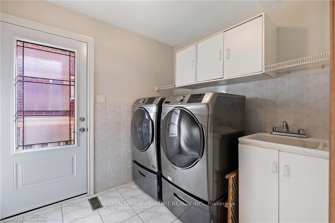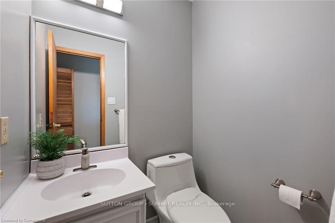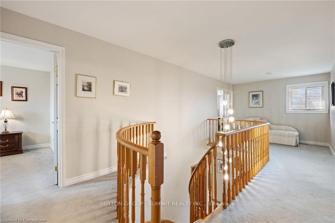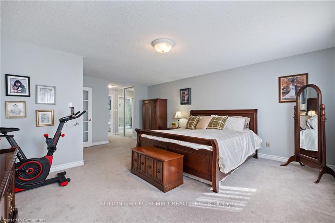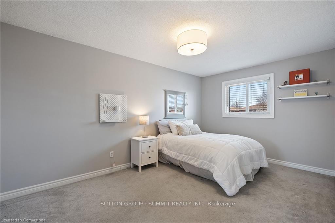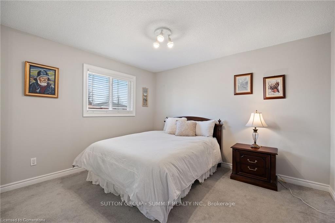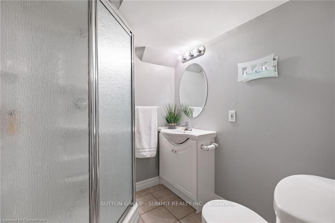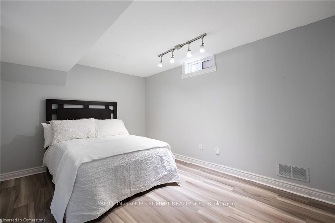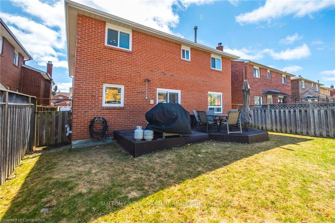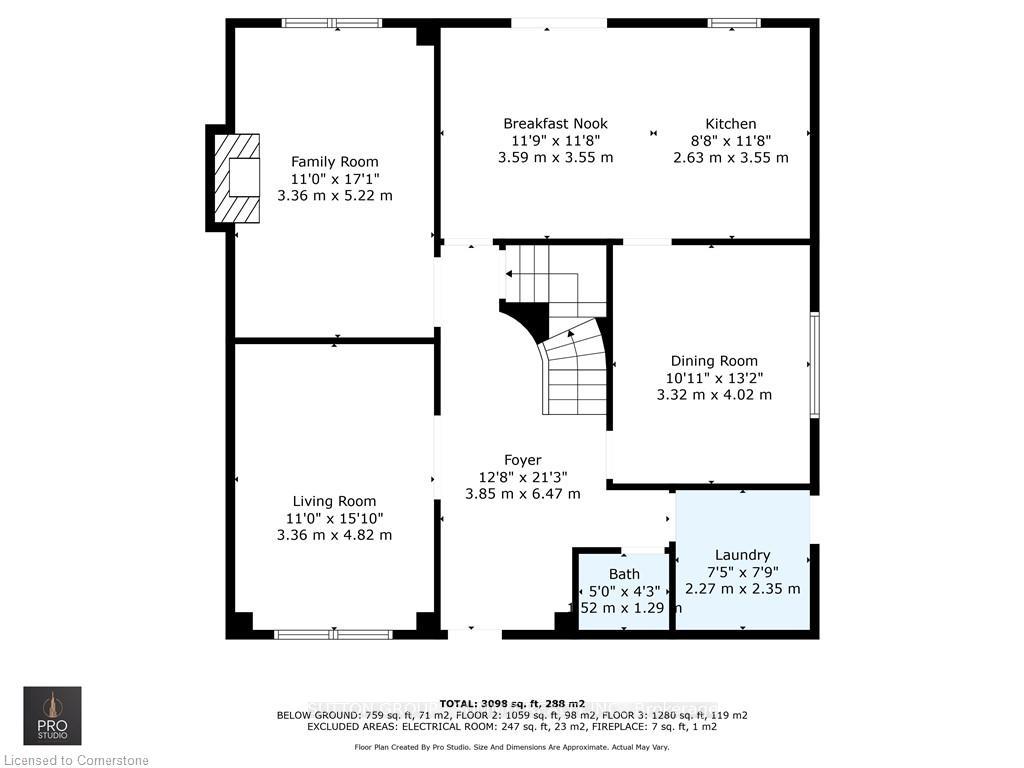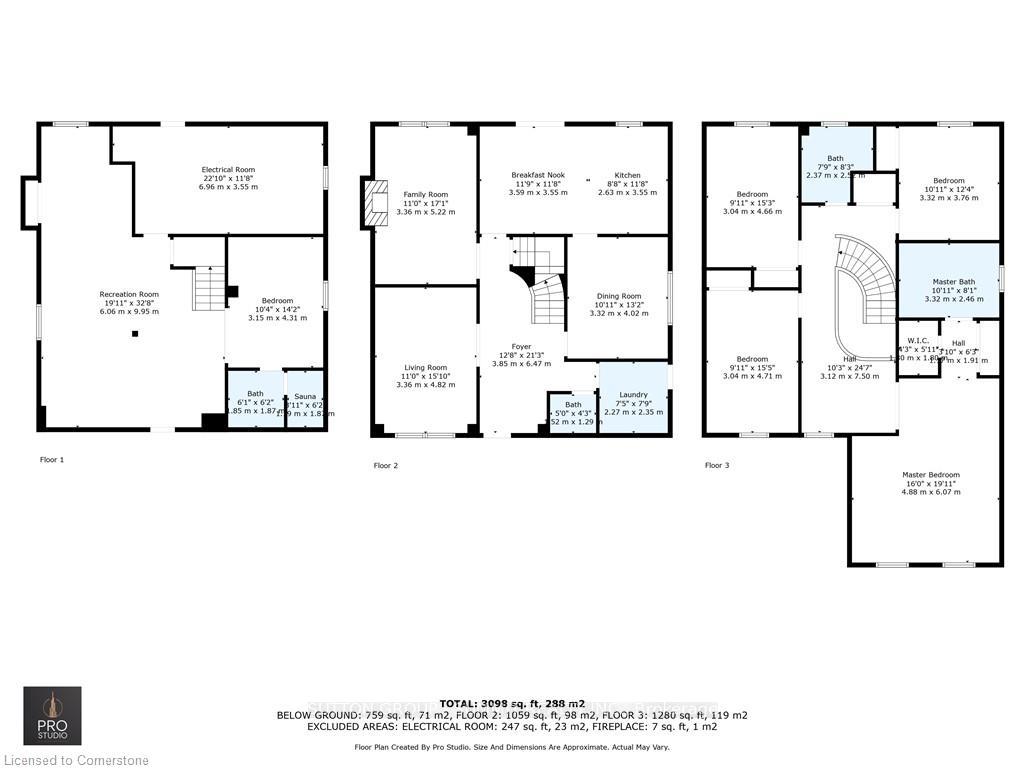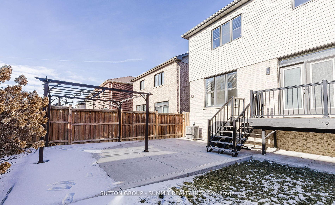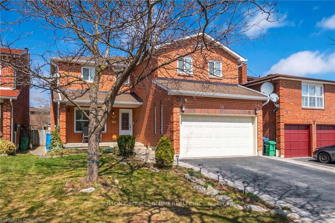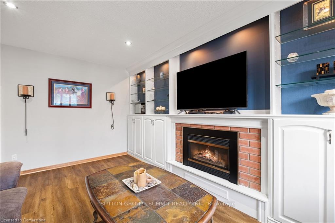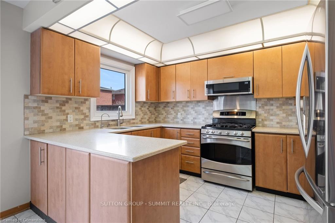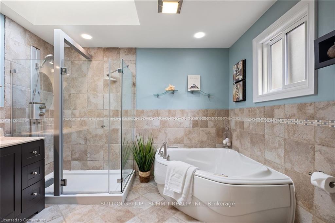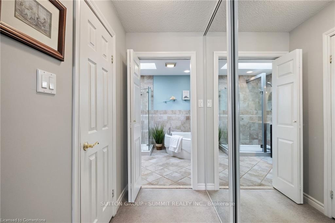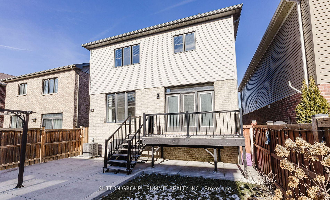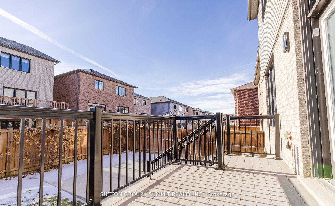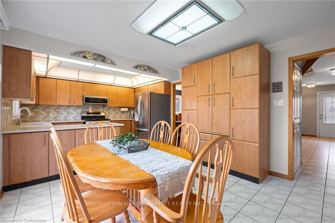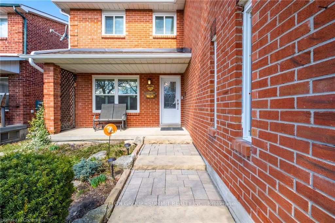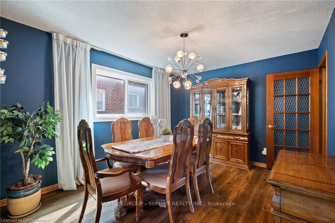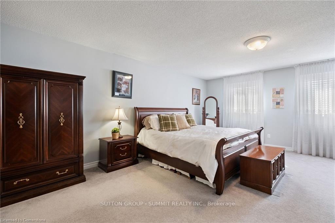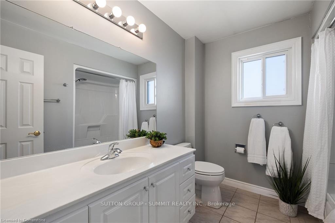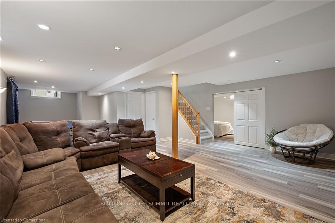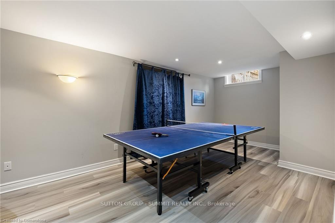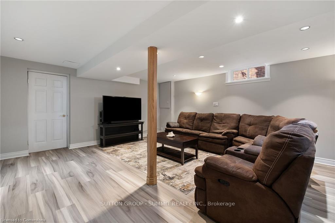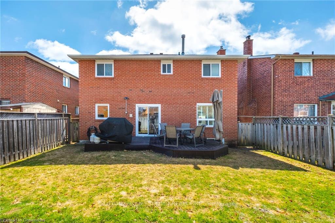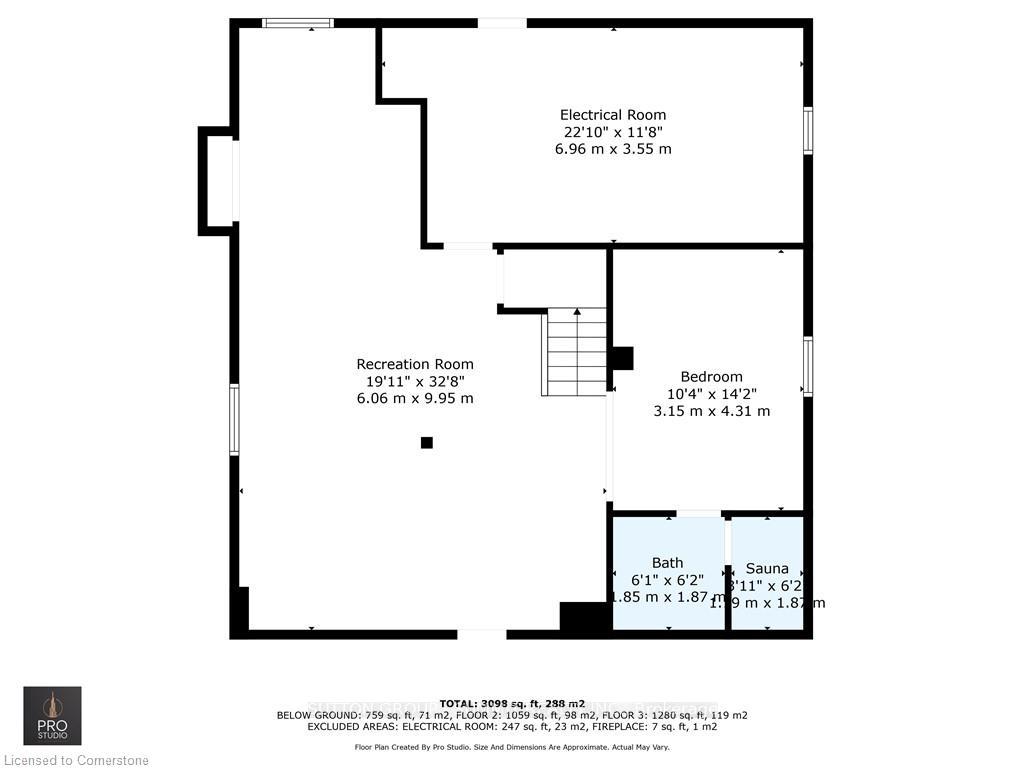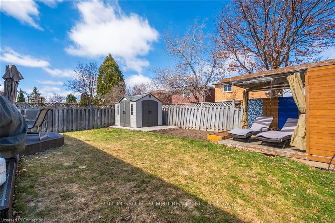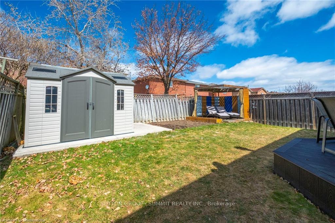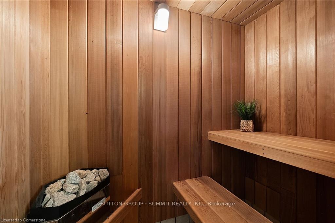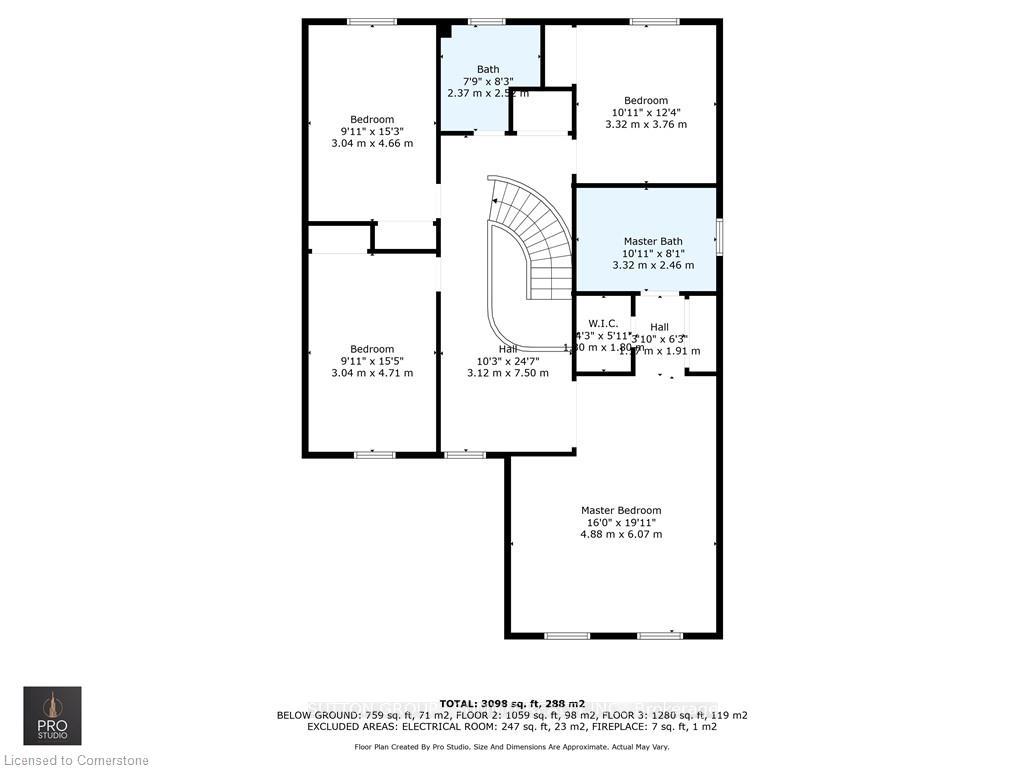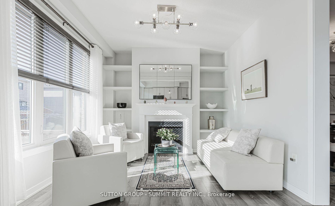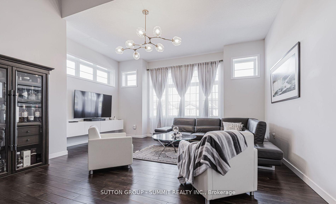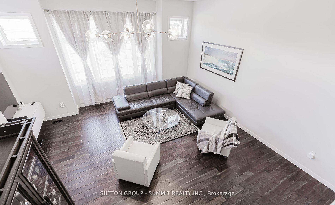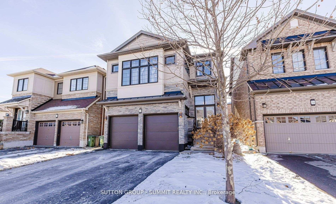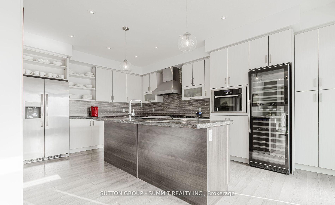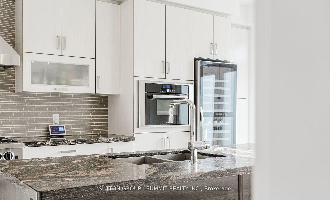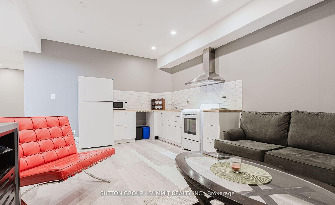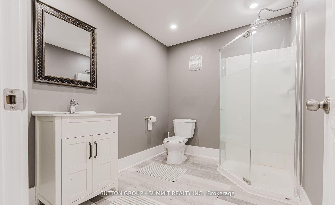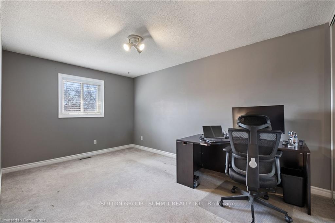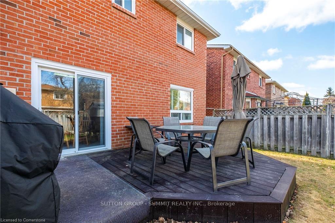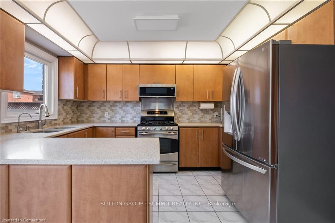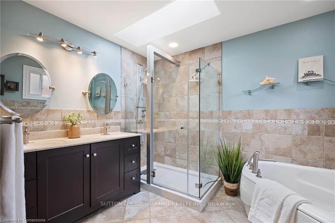$1,099,900
Available - For Sale
Listing ID: W12097291
19 BERWICK Aven , Brampton, L6Z 3P7, Peel
| Welcome to this beautiful 4+1 bedroom family home offering over 3,000 sqft of comfortable living space. The main foor features an inviting eat-in kitchen with a custom pantry, and a convenient laundry room and 2-piece bathroom. Enjoy gatherings in the separate dining room or unwind in the cozy family room complete with a freplace and custom built-in shelving. Upstairs, the large primary bedroom retreat boasts a walk-in closet and a luxurious 5-piece ensuite with an air jet tub and glass shower. Three additional bedrooms and a 4-piece bathroom complete the upper level. The fully fnished basement offers excellent bonus space, including a large recreation/games room, an additional bedroom with its own 3-piece ensuite, and a relaxing cedar sauna. Enjoy summer gatherings in the large backyard with a deck, perfect for BBQs and outdoor fun. A true gem for families seeking space, comfort, and a great location! Updates include: Roof and Eavestroughs (2023), Windows and Doors (approx. 8 years), Furnace and AC (approx. 13 years), reverse osmosis water fltration system (to kitchen sink and fridge), central vac, professionally painted, composite decking, resin shed on cement slab in backyard. |
| Price | $1,099,900 |
| Taxes: | $6054.00 |
| Occupancy: | Owner |
| Address: | 19 BERWICK Aven , Brampton, L6Z 3P7, Peel |
| Acreage: | < .50 |
| Directions/Cross Streets: | WEXFORD RD |
| Rooms: | 7 |
| Bedrooms: | 4 |
| Bedrooms +: | 1 |
| Family Room: | F |
| Basement: | Full, Finished |
| Level/Floor | Room | Length(ft) | Width(ft) | Descriptions | |
| Room 1 | Main | Living Ro | 11.02 | 15.81 | California Shutters |
| Room 2 | Main | Kitchen | 20.4 | 11.64 | Eat-in Kitchen, W/O To Deck |
| Room 3 | Main | Dining Ro | 10.89 | 13.19 | |
| Room 4 | Main | Family Ro | 11.02 | 17.12 | Fireplace, California Shutters |
| Room 5 | Main | Bathroom | 4.99 | 4.23 | 2 Pc Bath |
| Room 6 | Main | Laundry | 7.45 | 7.71 | Walk-Out |
| Room 7 | Second | Primary B | 16.01 | 19.91 | Walk-In Closet(s) |
| Room 8 | Second | Bathroom | 10.89 | 8.07 | 5 Pc Ensuite |
| Room 9 | Second | Bedroom 2 | 9.97 | 15.45 | |
| Room 10 | Second | Bedroom 3 | 9.97 | 15.28 | |
| Room 11 | Second | Bedroom 4 | 10.89 | 12.33 | |
| Room 12 | Second | Bathroom | 7.77 | 8.27 | 4 Pc Bath |
| Room 13 | Basement | Recreatio | 19.88 | 32.64 | |
| Room 14 | Basement | Bedroom 5 | 10.33 | 14.14 | |
| Room 15 | Basement | Bathroom | 6.07 | 6.13 | 3 Pc Ensuite |
| Washroom Type | No. of Pieces | Level |
| Washroom Type 1 | 2 | Main |
| Washroom Type 2 | 4 | Second |
| Washroom Type 3 | 5 | Second |
| Washroom Type 4 | 3 | Basement |
| Washroom Type 5 | 0 |
| Total Area: | 0.00 |
| Approximatly Age: | 31-50 |
| Property Type: | Detached |
| Style: | 2-Storey |
| Exterior: | Brick |
| Garage Type: | Attached |
| (Parking/)Drive: | Private Do |
| Drive Parking Spaces: | 2 |
| Park #1 | |
| Parking Type: | Private Do |
| Park #2 | |
| Parking Type: | Private Do |
| Pool: | None |
| Other Structures: | Shed |
| Approximatly Age: | 31-50 |
| Approximatly Square Footage: | 2000-2500 |
| Property Features: | Park, Public Transit |
| CAC Included: | N |
| Water Included: | N |
| Cabel TV Included: | N |
| Common Elements Included: | N |
| Heat Included: | N |
| Parking Included: | N |
| Condo Tax Included: | N |
| Building Insurance Included: | N |
| Fireplace/Stove: | Y |
| Heat Type: | Forced Air |
| Central Air Conditioning: | Central Air |
| Central Vac: | Y |
| Laundry Level: | Syste |
| Ensuite Laundry: | F |
| Sewers: | Sewer |
$
%
Years
This calculator is for demonstration purposes only. Always consult a professional
financial advisor before making personal financial decisions.
| Although the information displayed is believed to be accurate, no warranties or representations are made of any kind. |
| SUTTON GROUP - SUMMIT REALTY INC. |
|
|

Wally Islam
Real Estate Broker
Dir:
416-949-2626
Bus:
416-293-8500
Fax:
905-913-8585
| Virtual Tour | Book Showing | Email a Friend |
Jump To:
At a Glance:
| Type: | Freehold - Detached |
| Area: | Peel |
| Municipality: | Brampton |
| Neighbourhood: | Heart Lake West |
| Style: | 2-Storey |
| Approximate Age: | 31-50 |
| Tax: | $6,054 |
| Beds: | 4+1 |
| Baths: | 4 |
| Fireplace: | Y |
| Pool: | None |
Locatin Map:
Payment Calculator:
