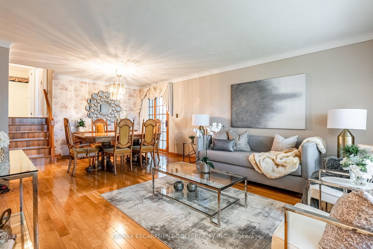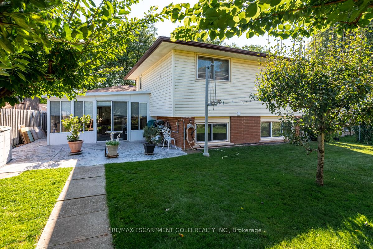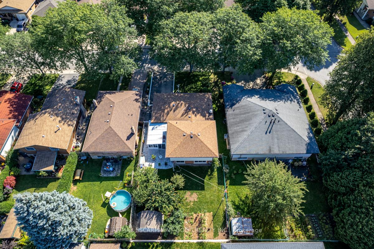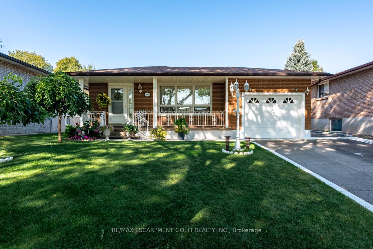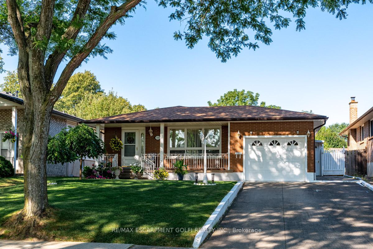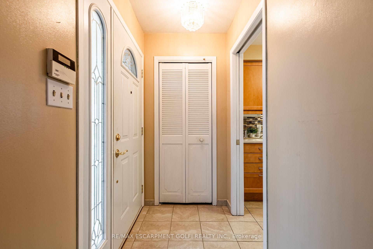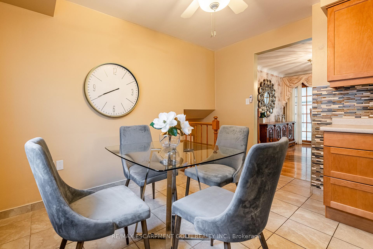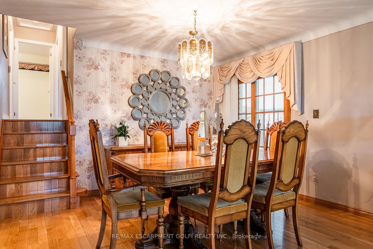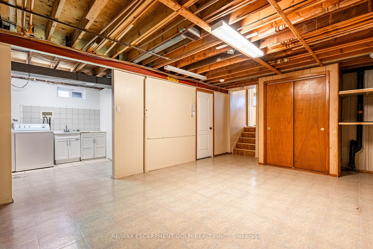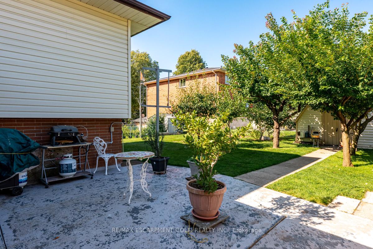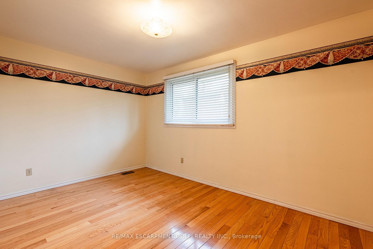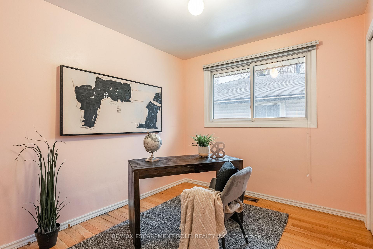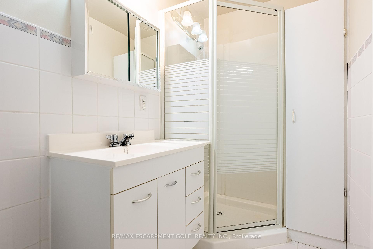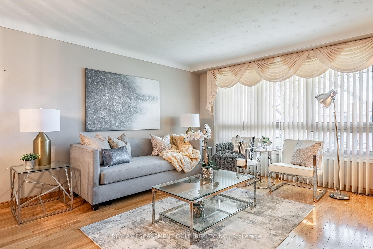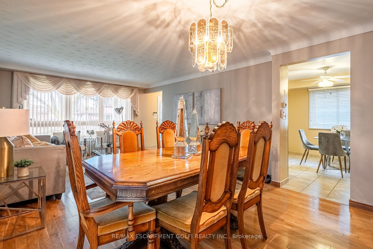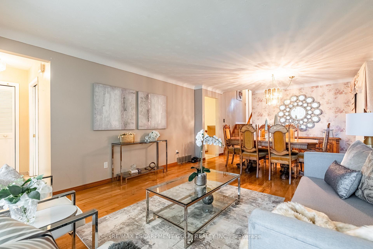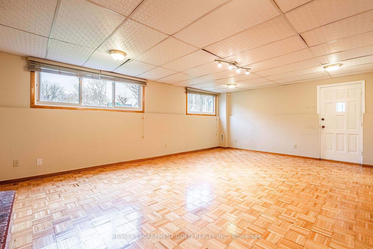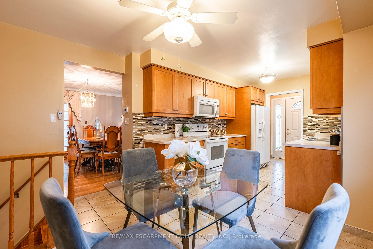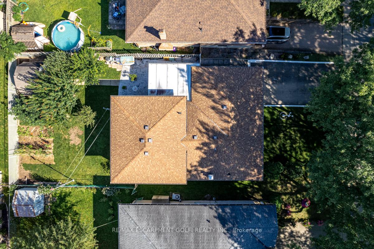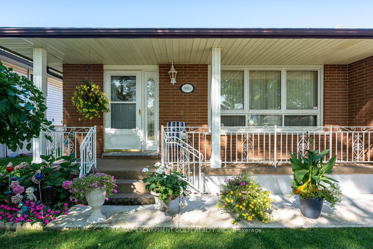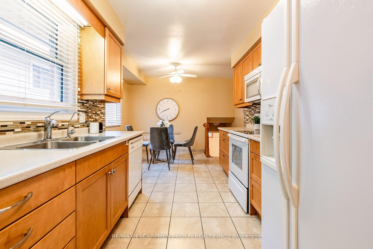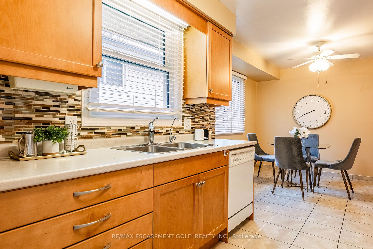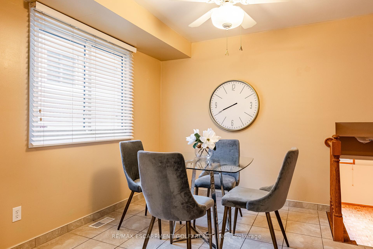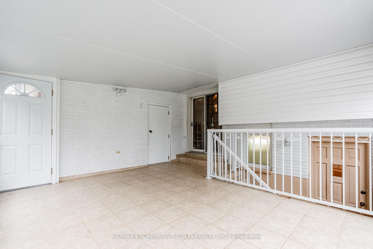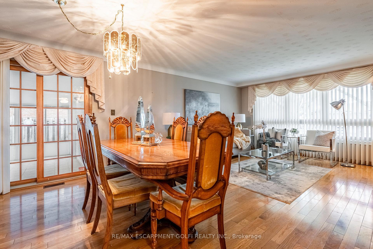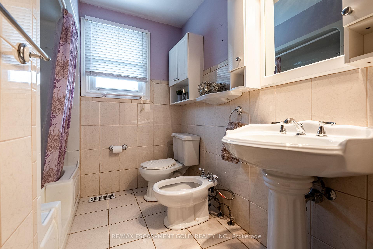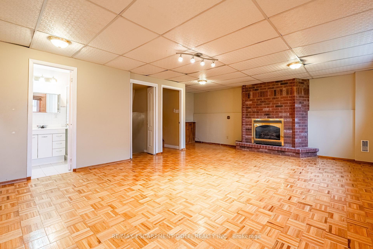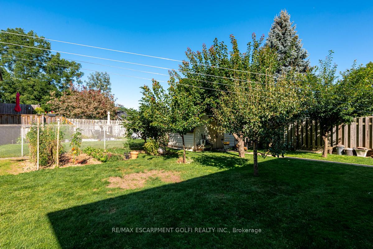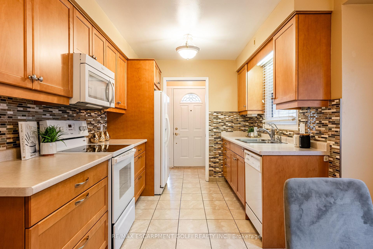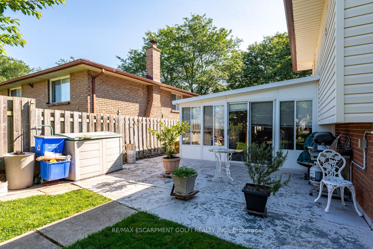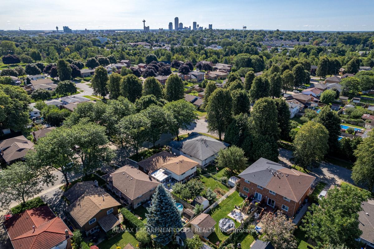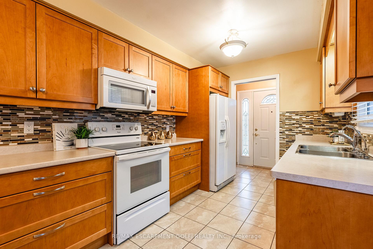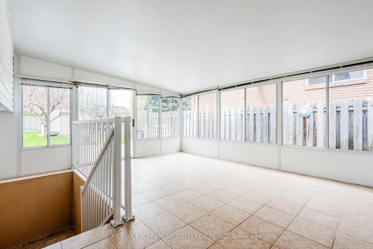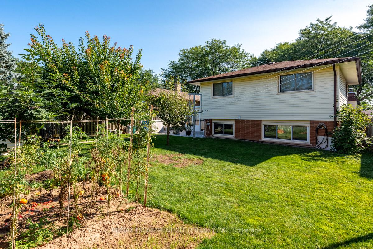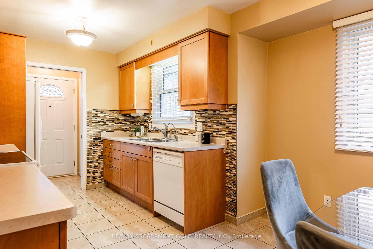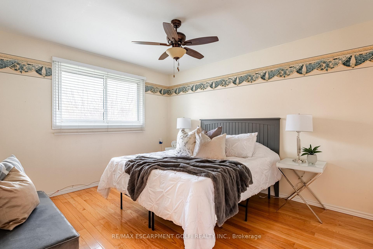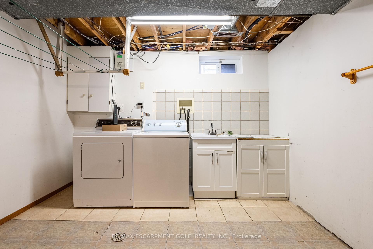$628,000
Available - For Sale
Listing ID: X11980943
5061 University Aven , Niagara Falls, L2E 7B2, Niagara
| This stunning 3-level backsplit is a gem in every aspect. Well-maintained and boasting ample space, this home offers a perfect blend of comfort and functionality. Step inside to discover a spacious interior featuring 3 bedrooms and 2 full baths. Prepare to be impressed by the generous room sizes, creating an inviting atmosphere for everyday living and entertaining. Key updates ensure peace of mind and modern convenience, including a roof installed in 2008, AC unit in 2017, & a furnace replaced in 2022. All window seals have been meticulously redone, enhancing both aesthetics and energy efficiency. The heart of this home lies in its Artcraft Kitchen, showcasing beautiful maple cabinets with an exquisite cognac finish. Whether you're a culinary enthusiast or simply enjoy gathering with loved ones, this kitchen is sure to inspire. One of the highlights of this property is the sunroom, added in 2003, providing a serene retreat with access to the lower level. This additional space presents endless possibilities, perfect for a separate apartment or in-law suite to accommodate extended family or guests. Parking will never be an issue with the convenience of a 4-car concrete driveway. Situated in a mature neighborhood, this home offers a peaceful retreat while still being just minutes away from all the amenities that Niagara Falls has to offer. Easy highway access ensures effortless commuting to surrounding areas. |
| Price | $628,000 |
| Taxes: | $3875.70 |
| Occupancy: | Vacant |
| Address: | 5061 University Aven , Niagara Falls, L2E 7B2, Niagara |
| Directions/Cross Streets: | Dawson Street |
| Rooms: | 6 |
| Bedrooms: | 3 |
| Bedrooms +: | 0 |
| Family Room: | T |
| Basement: | Finished, Full |
| Level/Floor | Room | Length(ft) | Width(ft) | Descriptions | |
| Room 1 | Main | Foyer | |||
| Room 2 | Main | Living Ro | 23.48 | 14.24 | |
| Room 3 | Main | Kitchen | 18.4 | 10.59 | |
| Room 4 | Main | Sunroom | |||
| Room 5 | Second | Bathroom | 5 Pc Bath | ||
| Room 6 | Second | Bedroom | 8.92 | 10.17 | |
| Room 7 | Second | Bedroom | 8.99 | 13.58 | |
| Room 8 | Second | Primary B | 12.66 | 10.5 | |
| Room 9 | Lower | Recreatio | 14.83 | 22.17 | |
| Room 10 | Lower | Bathroom | 3 Pc Bath |
| Washroom Type | No. of Pieces | Level |
| Washroom Type 1 | 5 | Main |
| Washroom Type 2 | 3 | Lower |
| Washroom Type 3 | 0 | |
| Washroom Type 4 | 0 | |
| Washroom Type 5 | 0 |
| Total Area: | 0.00 |
| Property Type: | Detached |
| Style: | Backsplit 3 |
| Exterior: | Brick |
| Garage Type: | Attached |
| (Parking/)Drive: | Private Do |
| Drive Parking Spaces: | 4 |
| Park #1 | |
| Parking Type: | Private Do |
| Park #2 | |
| Parking Type: | Private Do |
| Pool: | None |
| Other Structures: | Garden Shed |
| Approximatly Square Footage: | 1100-1500 |
| Property Features: | Fenced Yard, Hospital |
| CAC Included: | N |
| Water Included: | N |
| Cabel TV Included: | N |
| Common Elements Included: | N |
| Heat Included: | N |
| Parking Included: | N |
| Condo Tax Included: | N |
| Building Insurance Included: | N |
| Fireplace/Stove: | Y |
| Heat Type: | Forced Air |
| Central Air Conditioning: | Central Air |
| Central Vac: | N |
| Laundry Level: | Syste |
| Ensuite Laundry: | F |
| Sewers: | Sewer |
$
%
Years
This calculator is for demonstration purposes only. Always consult a professional
financial advisor before making personal financial decisions.
| Although the information displayed is believed to be accurate, no warranties or representations are made of any kind. |
| RE/MAX ESCARPMENT GOLFI REALTY INC. |
|
|

Wally Islam
Real Estate Broker
Dir:
416-949-2626
Bus:
416-293-8500
Fax:
905-913-8585
| Book Showing | Email a Friend |
Jump To:
At a Glance:
| Type: | Freehold - Detached |
| Area: | Niagara |
| Municipality: | Niagara Falls |
| Neighbourhood: | 212 - Morrison |
| Style: | Backsplit 3 |
| Tax: | $3,875.7 |
| Beds: | 3 |
| Baths: | 2 |
| Fireplace: | Y |
| Pool: | None |
Locatin Map:
Payment Calculator:
