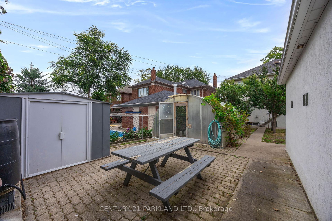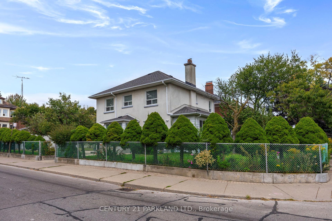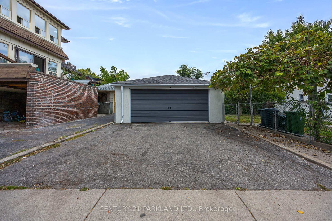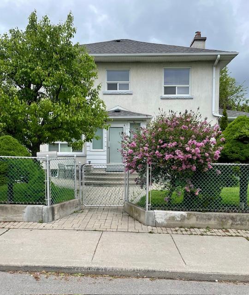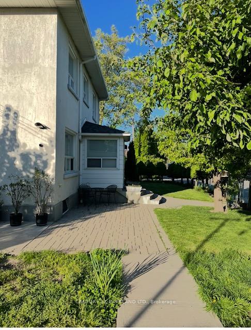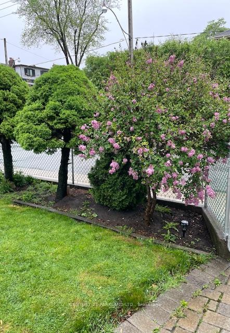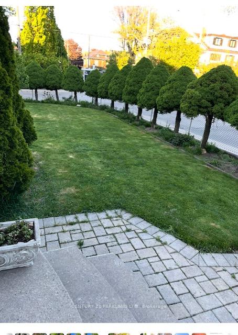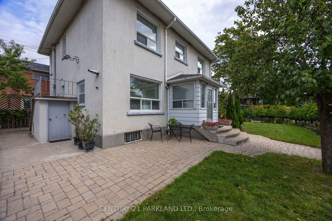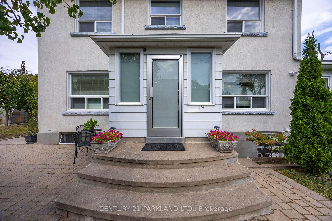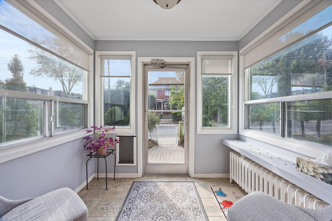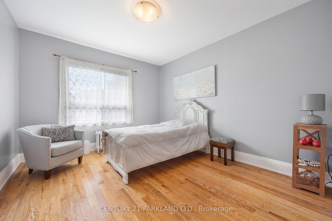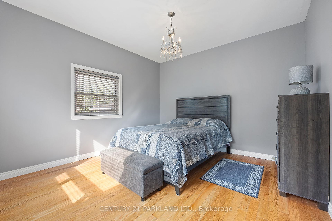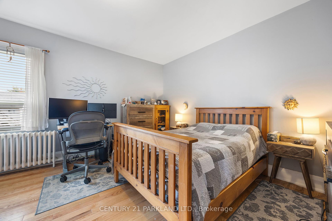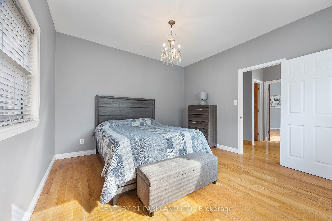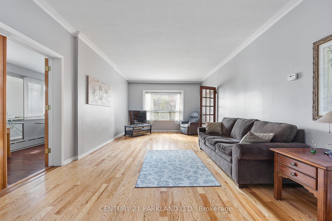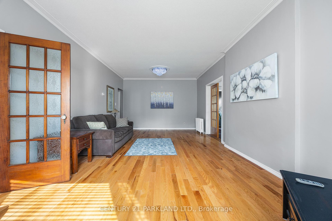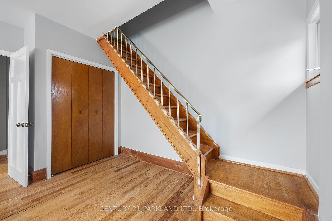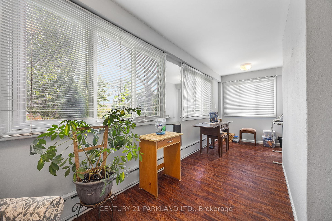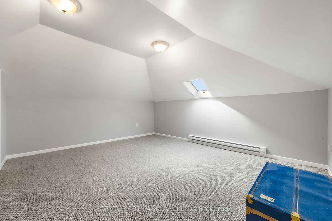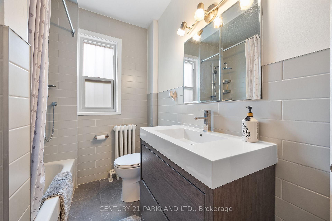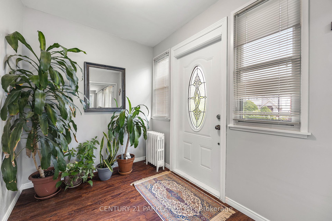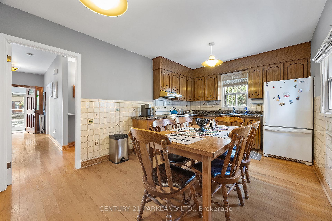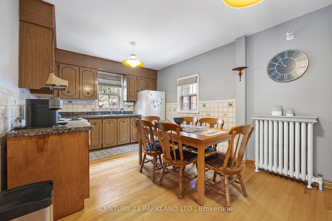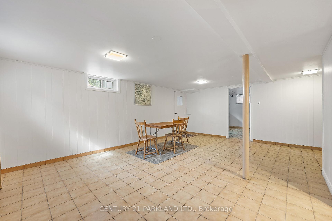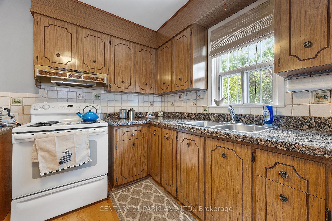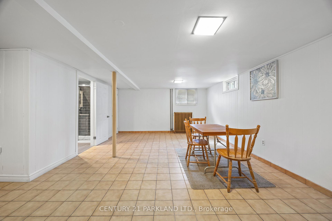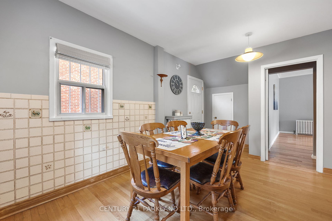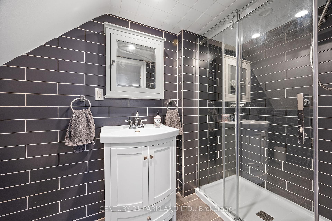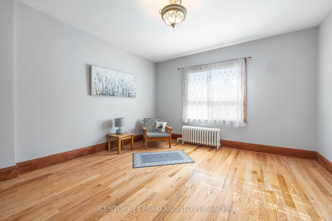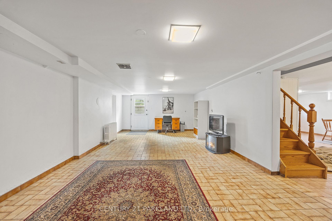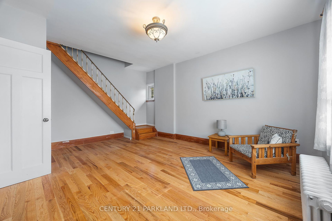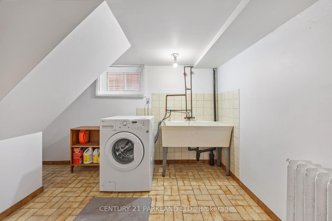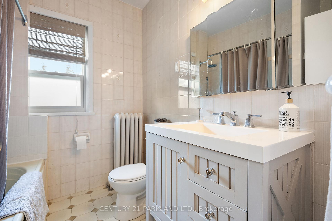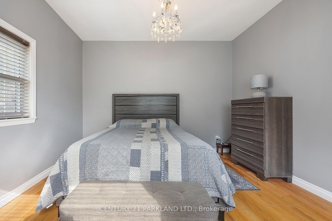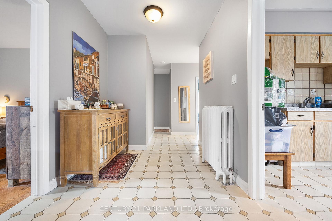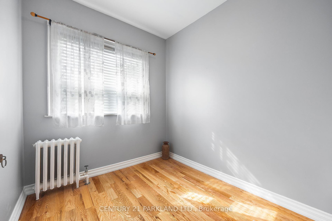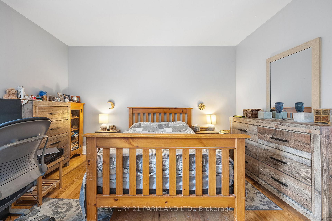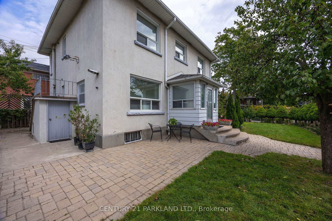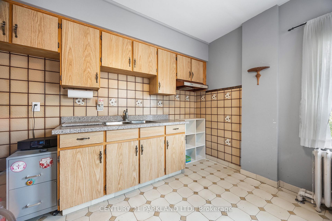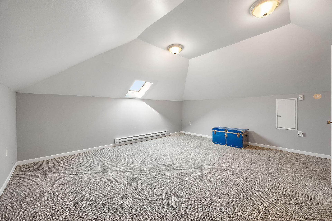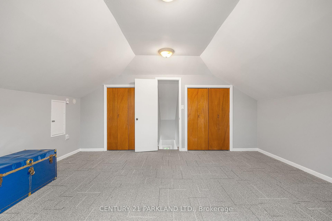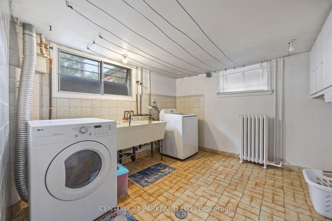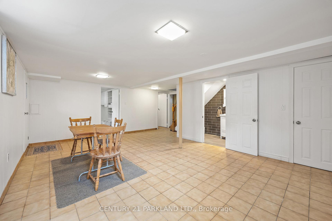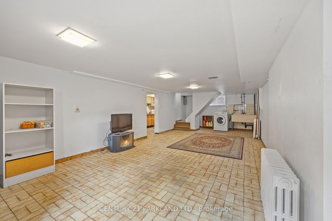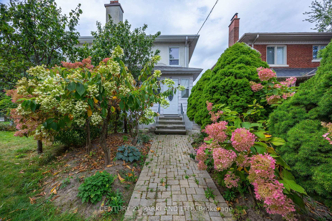$2,198,000
Available - For Sale
Listing ID: W12169682
114 Rosemount Aven , Toronto, M6H 3H2, Toronto
| This Beautiful 2-Storey, 4 Bedroom Family Home in the Corso Italia-Davenport Neighborhood Located Near the TTC, Shopping & Best Schools. One of the Largest Corner Lots, Surrounded by Greenery & Nature. New Windows, Flooring & Paint Installed in the House. The Main Floor has a Sunroom measuring 10.6 x 2.14 meters, 4 Large Windows & Side Door, Foyer measuring 1.82 x 2.43 meters. The Laundry Room measuring 3.35 x 3.35 meters is Included in the Basement. The Home has a Potential Income Rental and/or can be used as a Great In-Law Suite. Ductless Air Conditioner on 2nd Floor. |
| Price | $2,198,000 |
| Taxes: | $9370.00 |
| Occupancy: | Owner |
| Address: | 114 Rosemount Aven , Toronto, M6H 3H2, Toronto |
| Directions/Cross Streets: | Dufferin & St. Clair |
| Rooms: | 7 |
| Bedrooms: | 4 |
| Bedrooms +: | 0 |
| Family Room: | T |
| Basement: | Finished |
| Level/Floor | Room | Length(ft) | Width(ft) | Descriptions | |
| Room 1 | Main | Living Ro | 24.99 | 12.99 | Hardwood Floor |
| Room 2 | Main | Dining Ro | 12.99 | 11.97 | Hardwood Floor |
| Room 3 | Main | Kitchen | 15.78 | 10.99 | Hardwood Floor, Walk-Out |
| Room 4 | Main | Sunroom | 34.77 | 7.02 | Laminate, Large Window, Side Door |
| Room 5 | Main | Primary B | 13.97 | 12.99 | Hardwood Floor |
| Room 6 | Second | Living Ro | 15.97 | 12.99 | Hardwood Floor |
| Room 7 | Second | Bedroom 2 | 11.97 | 10.99 | Hardwood Floor |
| Room 8 | Second | Bedroom 3 | 10.99 | 7.97 | Hardwood Floor |
| Room 9 | Second | Kitchen | Ceramic Floor, Backsplash | ||
| Room 10 | Third | Bedroom 4 | 15.97 | 12.99 | Skylight, Double Closet |
| Room 11 | Basement | Recreatio | 30.96 | 12.99 | Ceramic Floor |
| Room 12 | Basement | Kitchen | 10.99 | 7.97 | Ceramic Floor |
| Washroom Type | No. of Pieces | Level |
| Washroom Type 1 | 4 | Main |
| Washroom Type 2 | 4 | Second |
| Washroom Type 3 | 3 | Basement |
| Washroom Type 4 | 0 | |
| Washroom Type 5 | 0 |
| Total Area: | 0.00 |
| Property Type: | Detached |
| Style: | 2-Storey |
| Exterior: | Stucco (Plaster) |
| Garage Type: | Detached |
| (Parking/)Drive: | Private |
| Drive Parking Spaces: | 2 |
| Park #1 | |
| Parking Type: | Private |
| Park #2 | |
| Parking Type: | Private |
| Pool: | None |
| Approximatly Square Footage: | < 700 |
| CAC Included: | N |
| Water Included: | N |
| Cabel TV Included: | N |
| Common Elements Included: | N |
| Heat Included: | N |
| Parking Included: | N |
| Condo Tax Included: | N |
| Building Insurance Included: | N |
| Fireplace/Stove: | N |
| Heat Type: | Radiant |
| Central Air Conditioning: | Wall Unit(s |
| Central Vac: | N |
| Laundry Level: | Syste |
| Ensuite Laundry: | F |
| Sewers: | Sewer |
$
%
Years
This calculator is for demonstration purposes only. Always consult a professional
financial advisor before making personal financial decisions.
| Although the information displayed is believed to be accurate, no warranties or representations are made of any kind. |
| CENTURY 21 PARKLAND LTD. |
|
|

Wally Islam
Real Estate Broker
Dir:
416-949-2626
Bus:
416-293-8500
Fax:
905-913-8585
| Virtual Tour | Book Showing | Email a Friend |
Jump To:
At a Glance:
| Type: | Freehold - Detached |
| Area: | Toronto |
| Municipality: | Toronto W03 |
| Neighbourhood: | Corso Italia-Davenport |
| Style: | 2-Storey |
| Tax: | $9,370 |
| Beds: | 4 |
| Baths: | 3 |
| Fireplace: | N |
| Pool: | None |
Locatin Map:
Payment Calculator:
