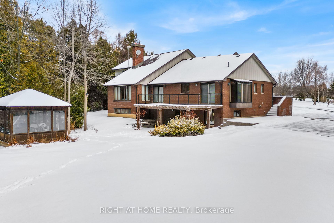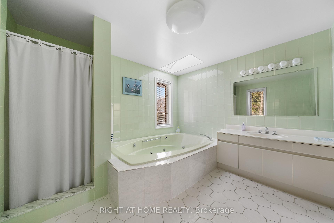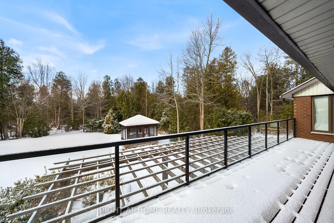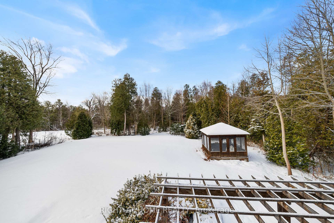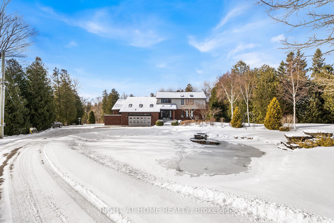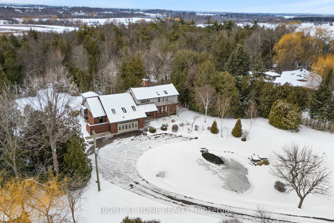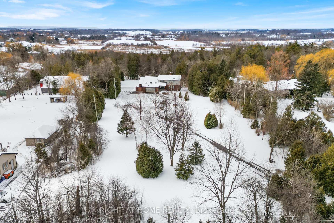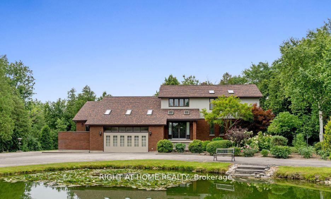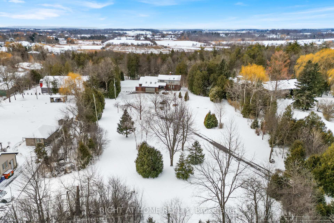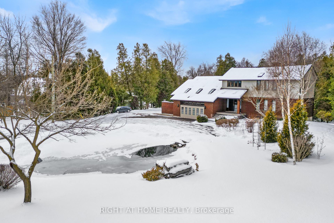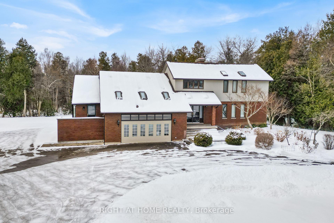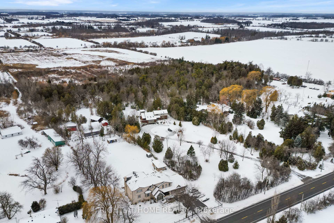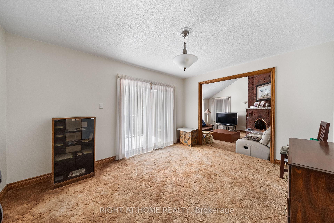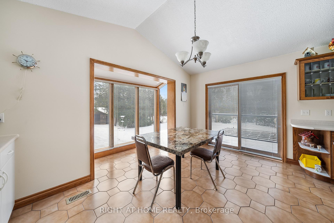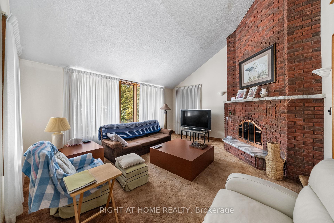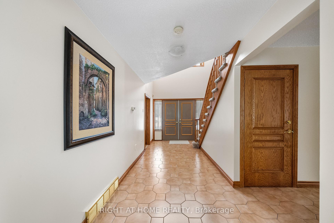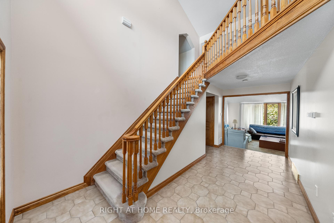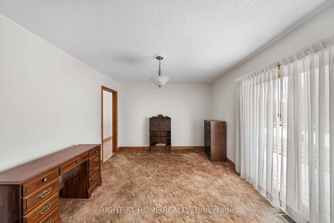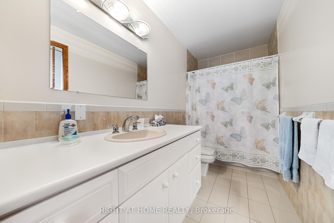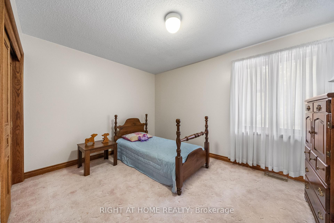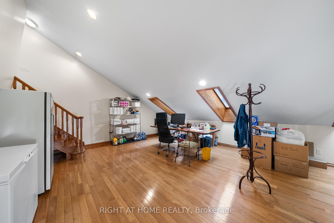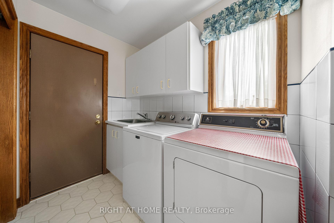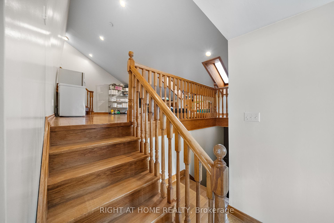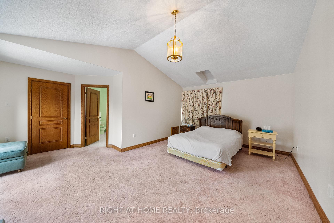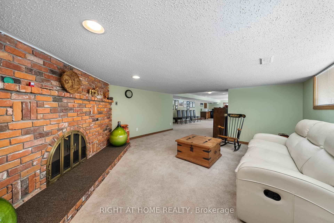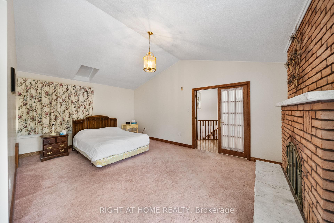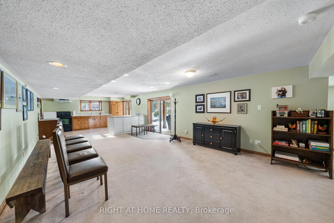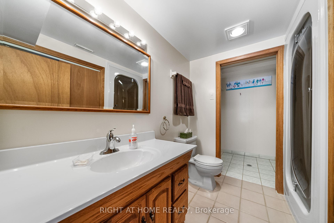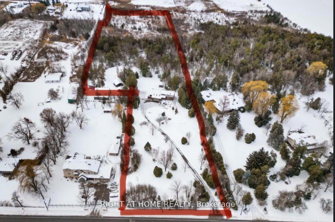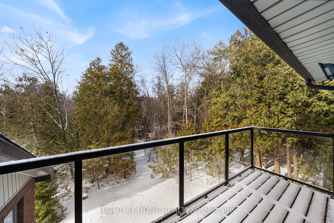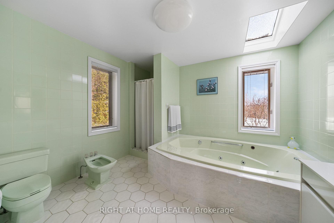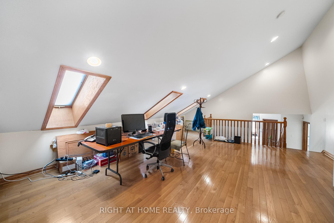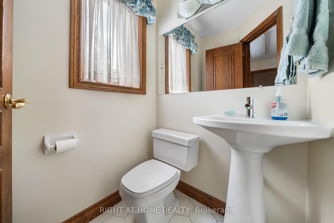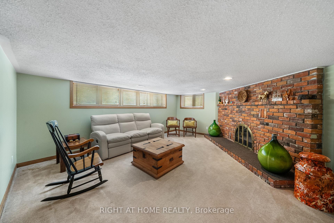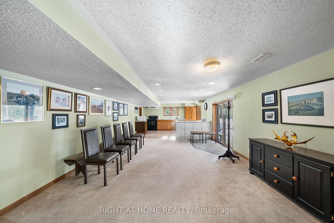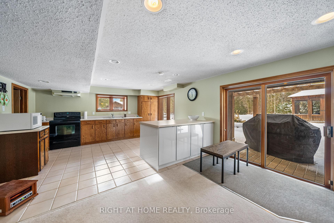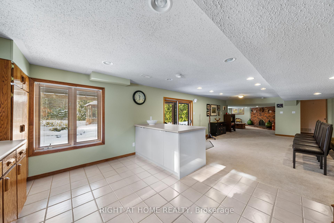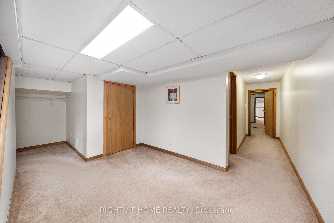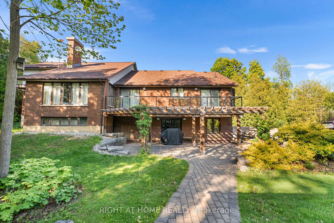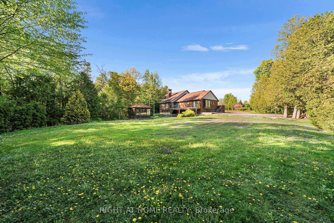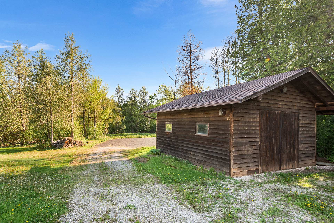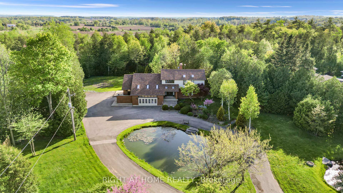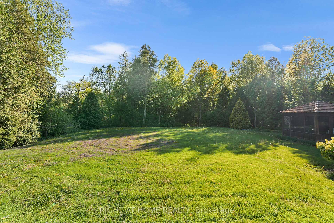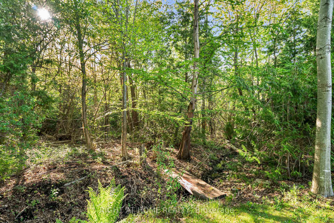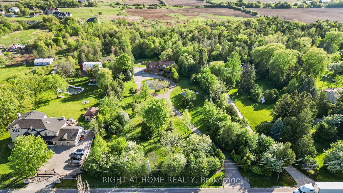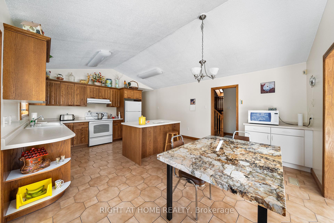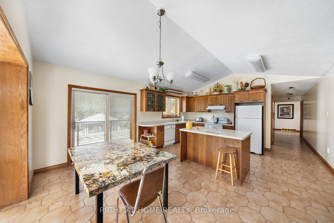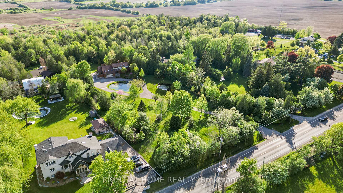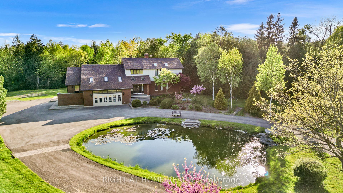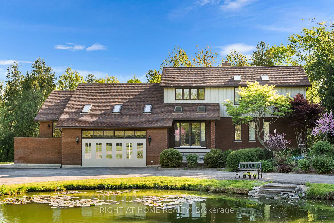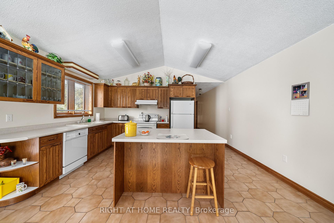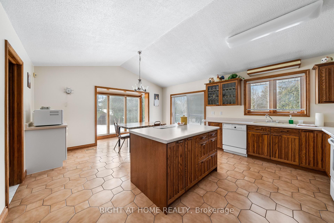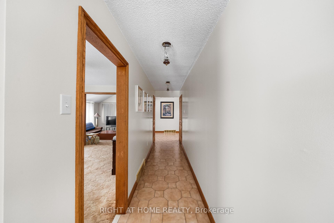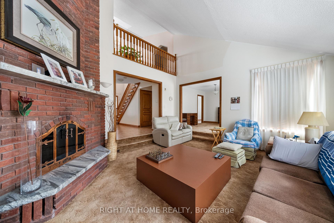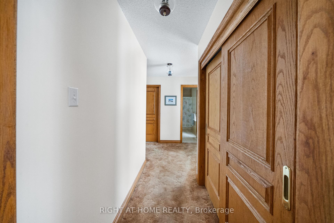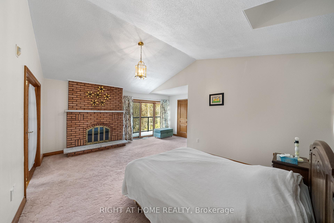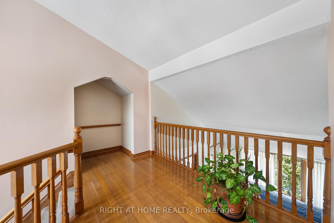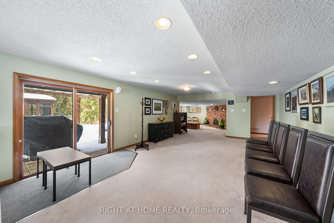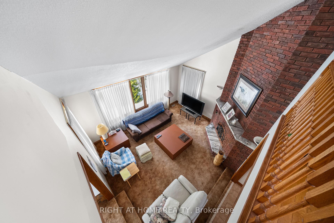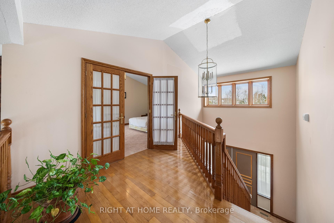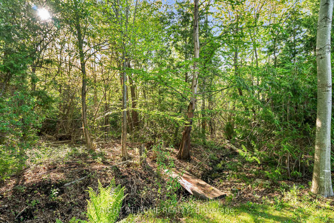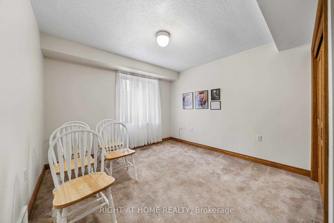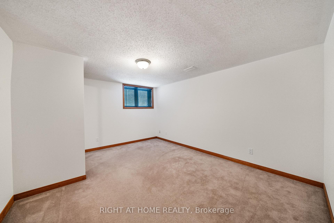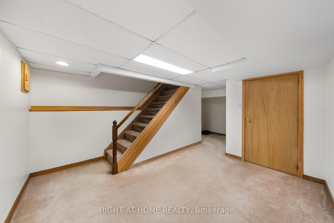$5,248,000
Available - For Sale
Listing ID: W12024771
9132 Ninth Line , Halton Hills, L0P 1K0, Halton
| Experience the best of country living just minutes from Georgetown, Brampton, and Milton only 5 minutes north of Hwy 401 and 15 minutes from Pearson Airport. This custom-built home is tucked away in a peaceful, upscale community surrounded by beautiful estate properties. Set on approximately 9 acres of meticulously landscaped land, the property features two picturesque ponds (one stocked with koi), lush greenery, and ample outdoor space. A spacious barn/workshop offers endless potential for hobbies, storage, or creative projects. Inside, the home impresses with timeless craftsmanship and premium finishes throughout. Enjoy wood-burning fireplaces, a sun-filled eat-in greenhouse kitchen, solid wood flooring, oak banisters, skylights, and a luxurious primary suite with a 5-piece en-suite. The finished basement includes two additional bedrooms and a full summer kitchen ideal for guests or extended family. Two additional large outbuildings, ideal for storage or future use. This home is solidly built and ready for your personal touches. Click the link for more stunning photos and a full look at the extraordinary details this property has to offer. |
| Price | $5,248,000 |
| Taxes: | $8845.34 |
| Occupancy: | Owner |
| Address: | 9132 Ninth Line , Halton Hills, L0P 1K0, Halton |
| Acreage: | 5-9.99 |
| Directions/Cross Streets: | Steeles West/Ninth Line |
| Rooms: | 8 |
| Rooms +: | 4 |
| Bedrooms: | 3 |
| Bedrooms +: | 2 |
| Family Room: | T |
| Basement: | Apartment, Finished wit |
| Level/Floor | Room | Length(ft) | Width(ft) | Descriptions | |
| Room 1 | Main | Living Ro | 17.35 | 14.89 | Hardwood Floor |
| Room 2 | Main | Dining Ro | 13.25 | 11.02 | Broadloom |
| Room 3 | Main | Kitchen | 22.27 | 20.96 | Breakfast Bar, Walk-Out, Centre Island |
| Room 4 | Main | Family Ro | 19.65 | 16.79 | Brick Fireplace |
| Room 5 | Second | Bedroom | 12.63 | 9.81 | |
| Room 6 | Second | Bedroom | 12.63 | 9.81 | |
| Room 7 | Second | Primary B | 19.65 | 17.42 | 5 Pc Ensuite, Fireplace |
| Room 8 | Lower | Recreatio | 19.65 | 13.09 | Walk-Out, Fireplace |
| Room 9 | Lower | Kitchen | 14.89 | 11.45 |
| Washroom Type | No. of Pieces | Level |
| Washroom Type 1 | 5 | |
| Washroom Type 2 | 4 | |
| Washroom Type 3 | 2 | |
| Washroom Type 4 | 0 | |
| Washroom Type 5 | 0 |
| Total Area: | 0.00 |
| Property Type: | Detached |
| Style: | 2-Storey |
| Exterior: | Brick, Vinyl Siding |
| Garage Type: | Built-In |
| (Parking/)Drive: | Circular D |
| Drive Parking Spaces: | 15 |
| Park #1 | |
| Parking Type: | Circular D |
| Park #2 | |
| Parking Type: | Circular D |
| Pool: | None |
| Other Structures: | Drive Shed, Wo |
| Approximatly Square Footage: | < 700 |
| Property Features: | Wooded/Treed |
| CAC Included: | N |
| Water Included: | N |
| Cabel TV Included: | N |
| Common Elements Included: | N |
| Heat Included: | N |
| Parking Included: | N |
| Condo Tax Included: | N |
| Building Insurance Included: | N |
| Fireplace/Stove: | Y |
| Heat Type: | Forced Air |
| Central Air Conditioning: | Central Air |
| Central Vac: | N |
| Laundry Level: | Syste |
| Ensuite Laundry: | F |
| Sewers: | Septic |
| Utilities-Cable: | Y |
| Utilities-Hydro: | Y |
$
%
Years
This calculator is for demonstration purposes only. Always consult a professional
financial advisor before making personal financial decisions.
| Although the information displayed is believed to be accurate, no warranties or representations are made of any kind. |
| RIGHT AT HOME REALTY |
|
|

Wally Islam
Real Estate Broker
Dir:
416-949-2626
Bus:
416-293-8500
Fax:
905-913-8585
| Virtual Tour | Book Showing | Email a Friend |
Jump To:
At a Glance:
| Type: | Freehold - Detached |
| Area: | Halton |
| Municipality: | Halton Hills |
| Neighbourhood: | 1049 - Rural Halton Hills |
| Style: | 2-Storey |
| Tax: | $8,845.34 |
| Beds: | 3+2 |
| Baths: | 4 |
| Fireplace: | Y |
| Pool: | None |
Locatin Map:
Payment Calculator:
