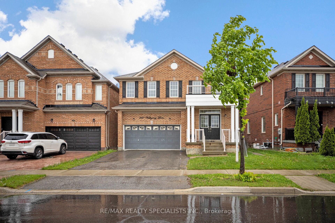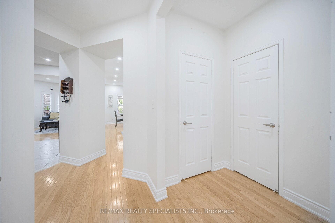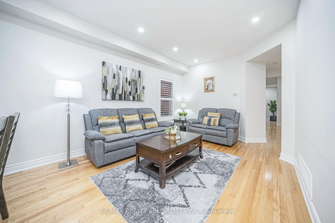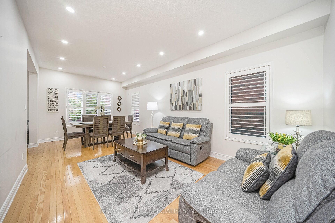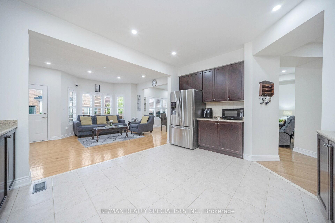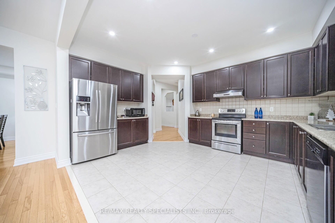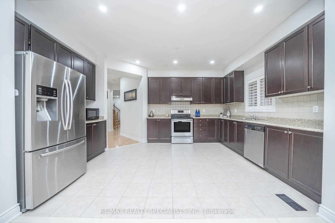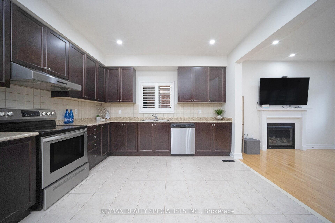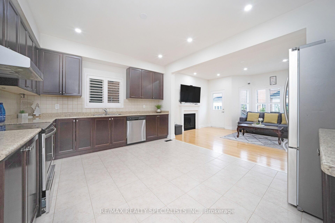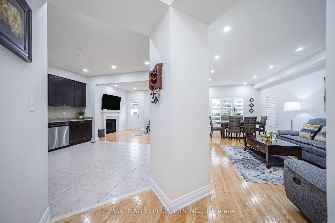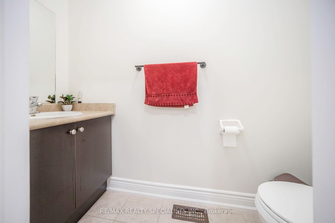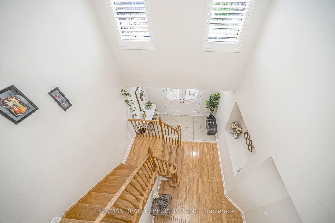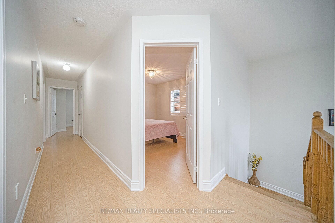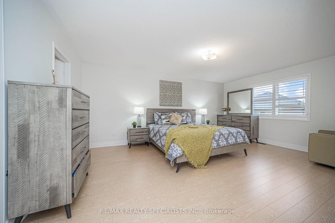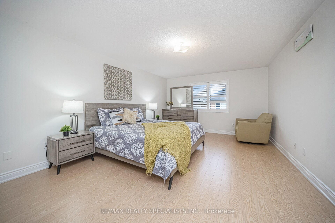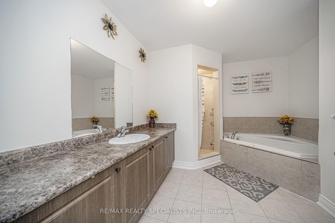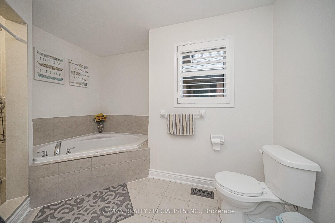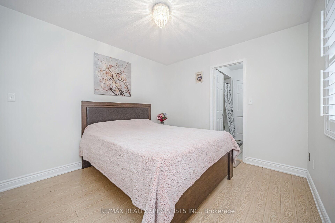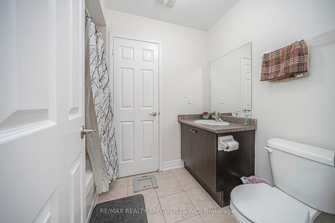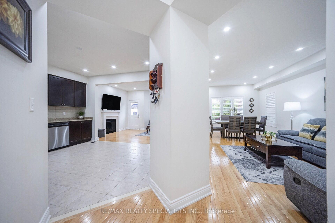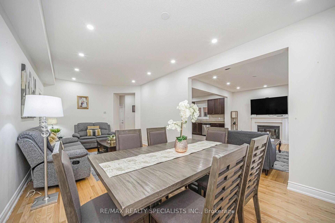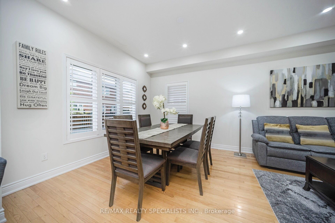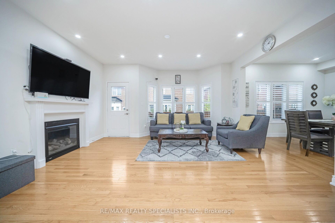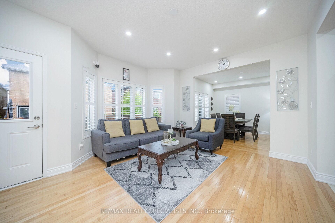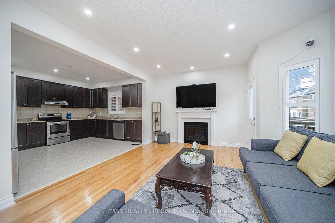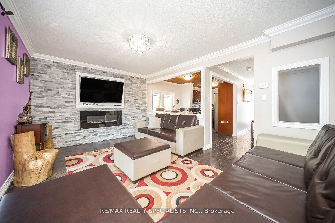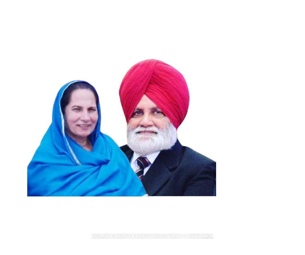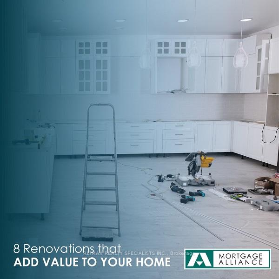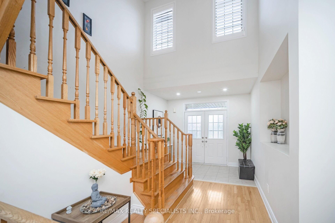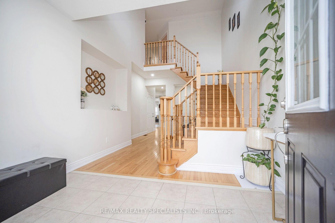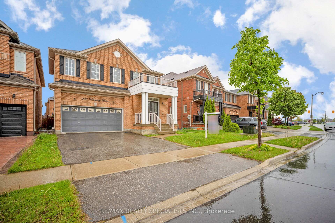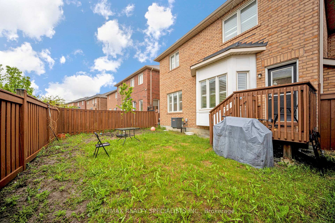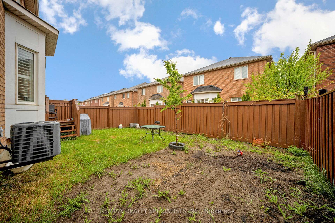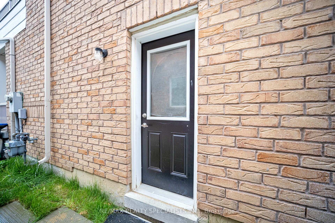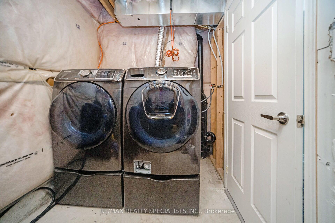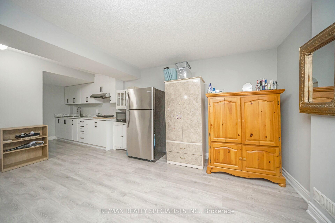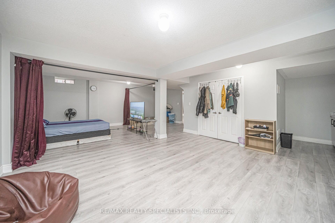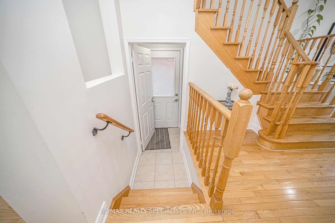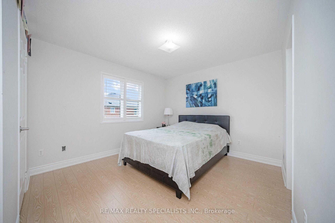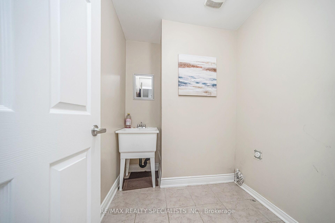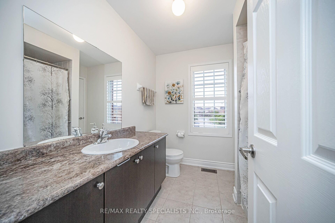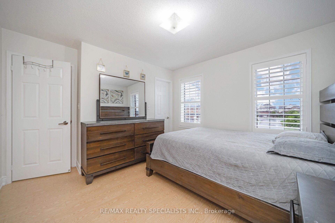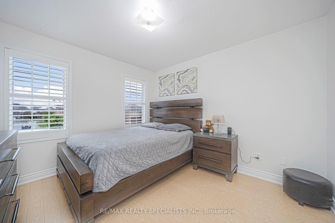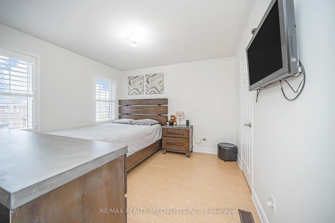$1,349,000
Available - For Sale
Listing ID: W12167508
227 Valleyway Driv , Brampton, L6X 0N9, Peel
| Absolutely Spectacular And Spacious Mattamy Built Home boasts 4 spacious bedrooms and 4 washrooms, perfect for comfortable family living. Built in 2014 with an elegant front balcony look house is conveniently located In the High Demand Credit Valley Area. Open Concept Kitchen With Stainless Steel Appliances. Enjoy the elegance of 9-foot ceilings, oak stairs, and a cozy gas fireplace. Separate Living And Family Area. The chef's kitchen is a culinary delight, featuring professional-grade appliances and a stylish backsplash. Master Bedroom With Full Ensuite & W/I Closet. Second Floor Laundry. All 4 Bedrooms Are Very Good Size. 4+2 Car Parking. **Builder Built Basement Apartment and the Separate Entrance for complete privacy & comfort. Step outside to your fully fenced backyard complete with a wooden deck perfect for entertaining guests or enjoying a peaceful retreat. Close to Walmart, Home Depot, Mount Pleasant Go Station, Parks, Plaza, and Public Schools. Don't miss out on this incredible opportunity to own a gorgeous home in a prime location! |
| Price | $1,349,000 |
| Taxes: | $7106.00 |
| Assessment Year: | 2024 |
| Occupancy: | Owner |
| Address: | 227 Valleyway Driv , Brampton, L6X 0N9, Peel |
| Directions/Cross Streets: | Williams Parkway/James Potter |
| Rooms: | 9 |
| Rooms +: | 1 |
| Bedrooms: | 4 |
| Bedrooms +: | 1 |
| Family Room: | T |
| Basement: | Finished, Separate Ent |
| Level/Floor | Room | Length(ft) | Width(ft) | Descriptions | |
| Room 1 | Main | Living Ro | Laminate, Large Window, Pot Lights | ||
| Room 2 | Main | Family Ro | Laminate, Large Window, W/O To Deck | ||
| Room 3 | Main | Kitchen | Tile Floor, Ceramic Backsplash, Stainless Steel Appl | ||
| Room 4 | Main | Powder Ro | Tile Floor, 2 Pc Ensuite, B/I Vanity | ||
| Room 5 | Second | Primary B | Laminate, Large Window, 4 Pc Ensuite | ||
| Room 6 | Second | Bedroom 2 | Laminate, Large Window, Closet | ||
| Room 7 | Second | Bedroom 3 | Laminate, Large Window, Closet | ||
| Room 8 | Second | Bedroom 4 | Laminate, Large Window, Closet | ||
| Room 9 | Second | Bathroom | Tile Floor, 3 Pc Ensuite, Window | ||
| Room 10 | Second | Bathroom | Tile Floor, 3 Pc Ensuite, Window | ||
| Room 11 | Basement | Recreatio | Laminate, Open Concept, Window | ||
| Room 12 | Basement | Kitchen | Laminate, Stainless Steel Appl | ||
| Room 13 | Basement | Bathroom | Laminate, 3 Pc Ensuite |
| Washroom Type | No. of Pieces | Level |
| Washroom Type 1 | 2 | Main |
| Washroom Type 2 | 4 | Second |
| Washroom Type 3 | 3 | Second |
| Washroom Type 4 | 3 | Second |
| Washroom Type 5 | 3 | Basement |
| Total Area: | 0.00 |
| Property Type: | Detached |
| Style: | 2-Storey |
| Exterior: | Brick |
| Garage Type: | Built-In |
| (Parking/)Drive: | Private Do |
| Drive Parking Spaces: | 4 |
| Park #1 | |
| Parking Type: | Private Do |
| Park #2 | |
| Parking Type: | Private Do |
| Pool: | None |
| Approximatly Square Footage: | 2000-2500 |
| CAC Included: | N |
| Water Included: | N |
| Cabel TV Included: | N |
| Common Elements Included: | N |
| Heat Included: | N |
| Parking Included: | N |
| Condo Tax Included: | N |
| Building Insurance Included: | N |
| Fireplace/Stove: | Y |
| Heat Type: | Forced Air |
| Central Air Conditioning: | Central Air |
| Central Vac: | N |
| Laundry Level: | Syste |
| Ensuite Laundry: | F |
| Elevator Lift: | False |
| Sewers: | Sewer |
$
%
Years
This calculator is for demonstration purposes only. Always consult a professional
financial advisor before making personal financial decisions.
| Although the information displayed is believed to be accurate, no warranties or representations are made of any kind. |
| RE/MAX REALTY SPECIALISTS INC. |
|
|

Wally Islam
Real Estate Broker
Dir:
416-949-2626
Bus:
416-293-8500
Fax:
905-913-8585
| Virtual Tour | Book Showing | Email a Friend |
Jump To:
At a Glance:
| Type: | Freehold - Detached |
| Area: | Peel |
| Municipality: | Brampton |
| Neighbourhood: | Credit Valley |
| Style: | 2-Storey |
| Tax: | $7,106 |
| Beds: | 4+1 |
| Baths: | 5 |
| Fireplace: | Y |
| Pool: | None |
Locatin Map:
Payment Calculator:
