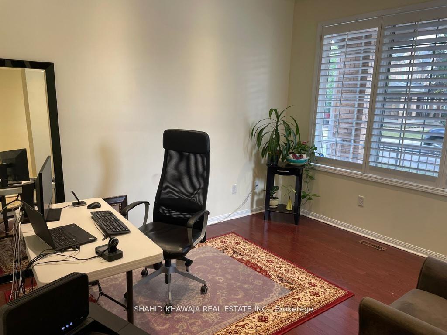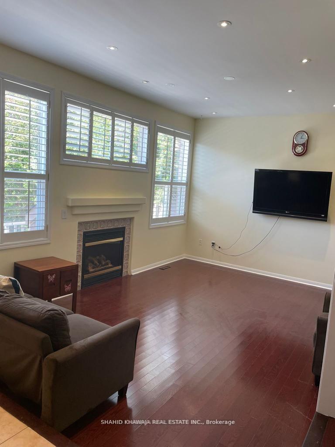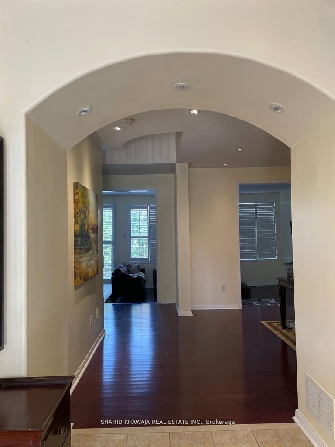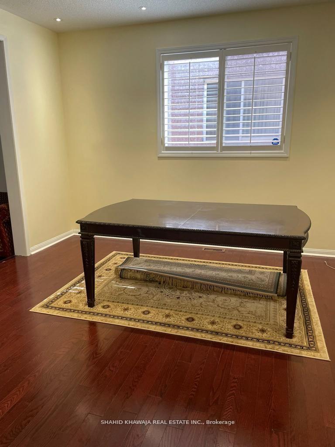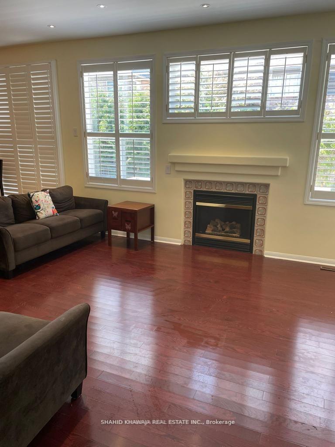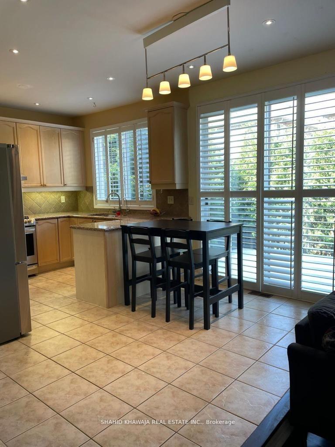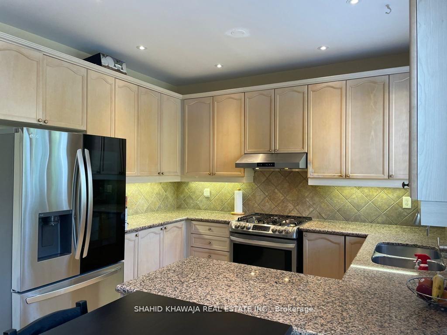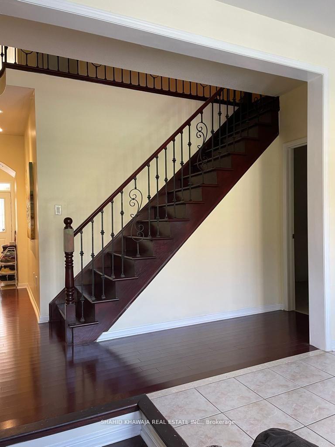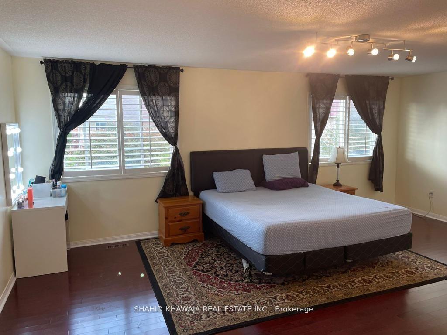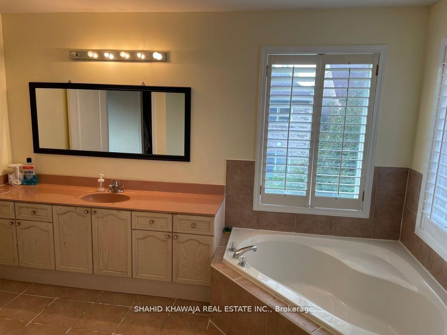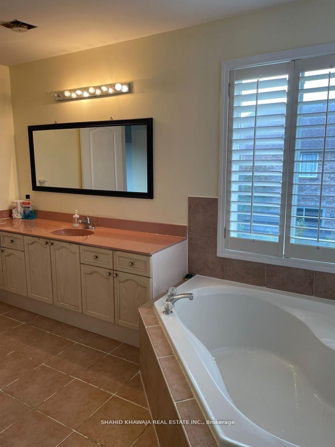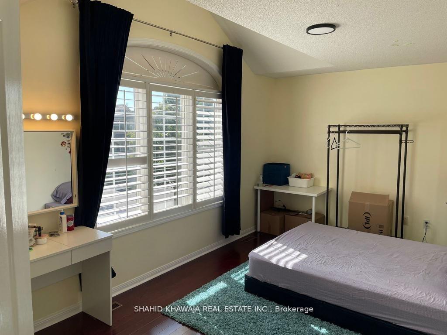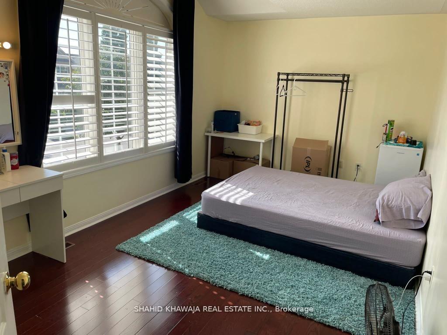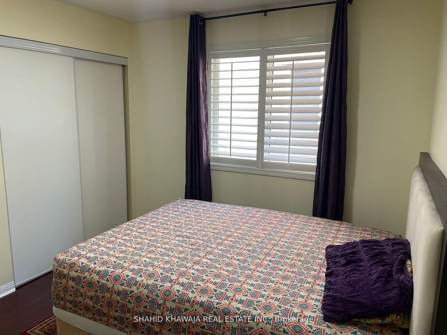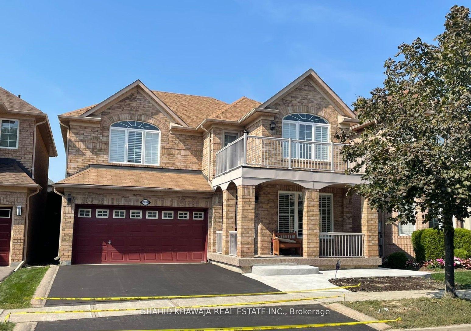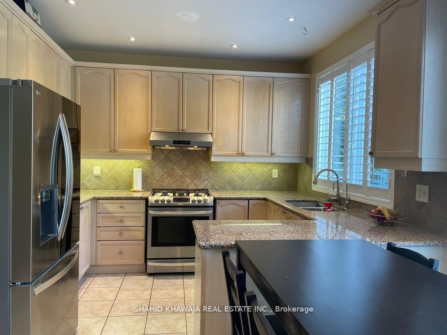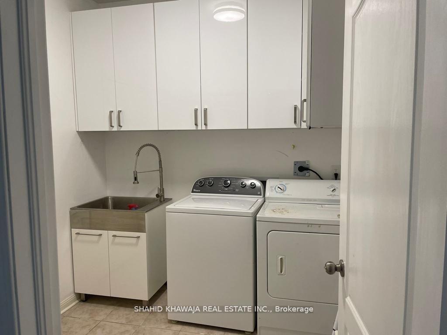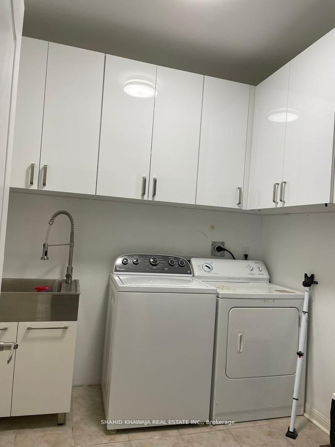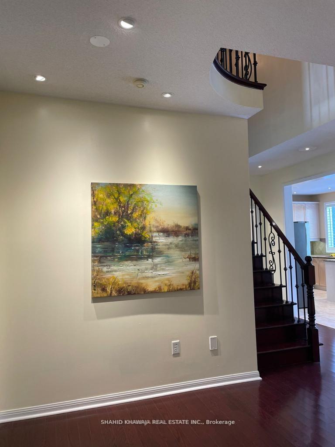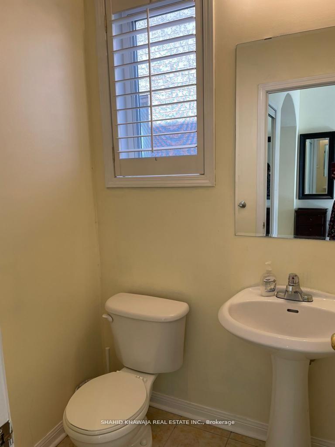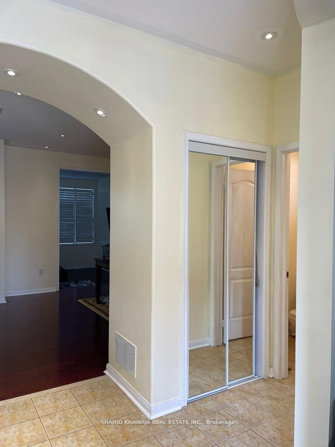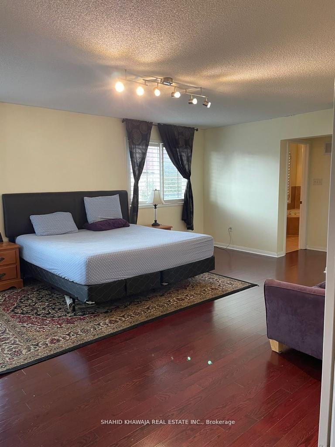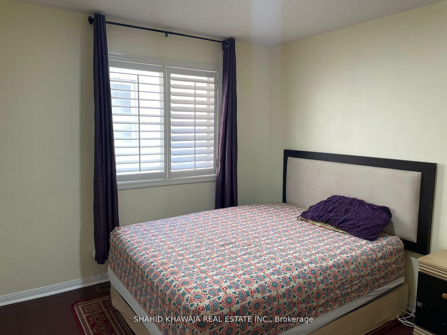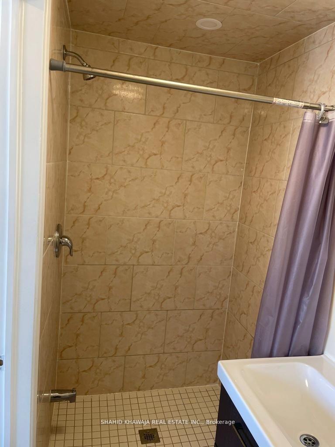$4,000
Available - For Rent
Listing ID: W12163567
3893 Deepwood Heig , Mississauga, L5M 6M2, Peel
| ** Basement Is Not Available For Rent **Location! Location! Location! A Detached home boasting 4 Bedrooms 3.5 Washrooms * 2550 Sq.Ft Situated In Highly Sought After Neighborhood Of Churchill Meadows ** Separate Living Dining And Family Room (Living Can Be Used As Exclusive Bedroom Or Office) With a Fireplace * Laundry With Lots Of Storage In Mudroom * Kitchen And Separate Breakfast Area * California Shutters Throughout * Built-In Water Purification System * Brand New 3 Ton AC * No Lawn mowing In Backyard* Potlights In The Main Floor * Gas Stove, Brand New LG Fridge With Ice And Water Dispenser * Hardwood Flooring Through-Out, No Carpet Anywhere* Close To All Great Schools, For Families With Great Taste And lifestyle * Close Proximity To All Amenities, Erin Mills Town Centre And Most Popular Ridgeway Food Plaza, Minutes To Hwy 403 And Credit Valley Hospital ** |
| Price | $4,000 |
| Taxes: | $0.00 |
| Occupancy: | Owner |
| Address: | 3893 Deepwood Heig , Mississauga, L5M 6M2, Peel |
| Directions/Cross Streets: | Britannia Rd W & Ninth Line |
| Rooms: | 9 |
| Bedrooms: | 4 |
| Bedrooms +: | 0 |
| Family Room: | T |
| Basement: | None |
| Furnished: | Unfu |
| Level/Floor | Room | Length(ft) | Width(ft) | Descriptions | |
| Room 1 | Main | Living Ro | 12.76 | 11.02 | Hardwood Floor, Window |
| Room 2 | Main | Dining Ro | 12.86 | 11.68 | Hardwood Floor, Window, Open Concept |
| Room 3 | Main | Kitchen | 16.83 | 10.89 | Ceramic Floor, Granite Counters, Stainless Steel Appl |
| Room 4 | Main | Family Ro | 17.48 | 13.15 | Hardwood Floor, Fireplace, Open Concept |
| Room 5 | Main | Office | 8.07 | 8.79 | Hardwood Floor, Window |
| Room 6 | Second | Primary B | 23.09 | 15.35 | Hardwood Floor, 4 Pc Ensuite, Walk-In Closet(s) |
| Room 7 | Second | Bedroom 2 | 10 | 9.94 | Hardwood Floor, Closet, Window |
| Room 8 | Second | Bedroom 3 | 15.48 | 9.91 | Hardwood Floor, Closet, Window |
| Room 9 | Second | Bedroom 4 | 11.55 | 10.92 | Hardwood Floor, Closet, Window |
| Washroom Type | No. of Pieces | Level |
| Washroom Type 1 | 2 | Main |
| Washroom Type 2 | 3 | Second |
| Washroom Type 3 | 4 | Second |
| Washroom Type 4 | 4 | Second |
| Washroom Type 5 | 0 |
| Total Area: | 0.00 |
| Property Type: | Detached |
| Style: | 2-Storey |
| Exterior: | Brick |
| Garage Type: | Attached |
| (Parking/)Drive: | Available |
| Drive Parking Spaces: | 2 |
| Park #1 | |
| Parking Type: | Available |
| Park #2 | |
| Parking Type: | Available |
| Pool: | None |
| Laundry Access: | Ensuite |
| Approximatly Square Footage: | 2500-3000 |
| CAC Included: | N |
| Water Included: | N |
| Cabel TV Included: | N |
| Common Elements Included: | N |
| Heat Included: | N |
| Parking Included: | N |
| Condo Tax Included: | N |
| Building Insurance Included: | N |
| Fireplace/Stove: | Y |
| Heat Type: | Forced Air |
| Central Air Conditioning: | Central Air |
| Central Vac: | N |
| Laundry Level: | Syste |
| Ensuite Laundry: | F |
| Sewers: | Sewer |
| Although the information displayed is believed to be accurate, no warranties or representations are made of any kind. |
| SHAHID KHAWAJA REAL ESTATE INC. |
|
|

Wally Islam
Real Estate Broker
Dir:
416-949-2626
Bus:
416-293-8500
Fax:
905-913-8585
| Book Showing | Email a Friend |
Jump To:
At a Glance:
| Type: | Freehold - Detached |
| Area: | Peel |
| Municipality: | Mississauga |
| Neighbourhood: | Churchill Meadows |
| Style: | 2-Storey |
| Beds: | 4 |
| Baths: | 4 |
| Fireplace: | Y |
| Pool: | None |
Locatin Map:
