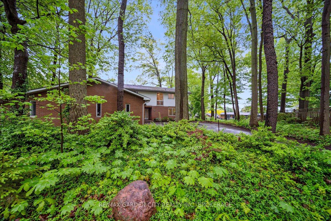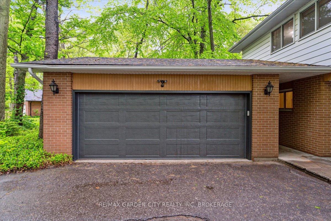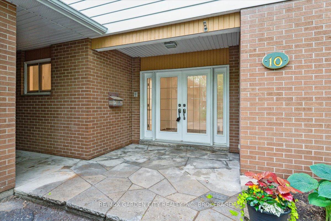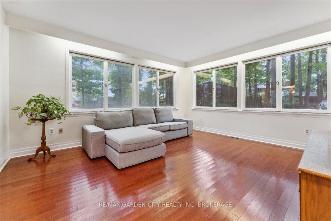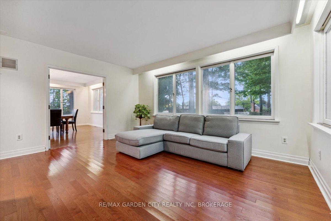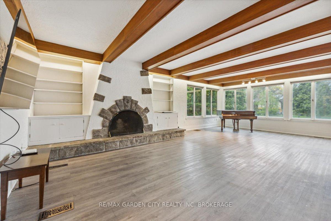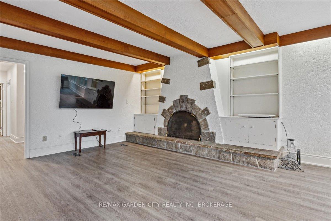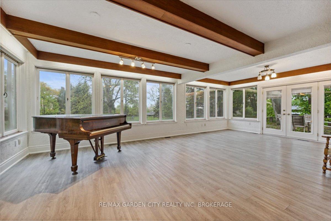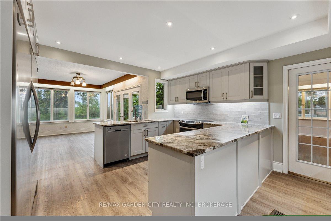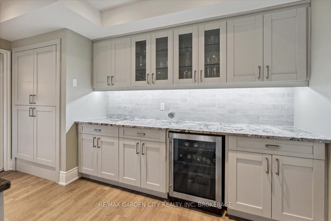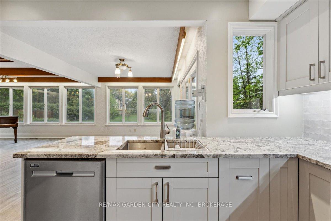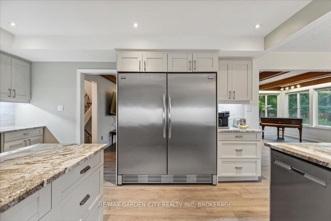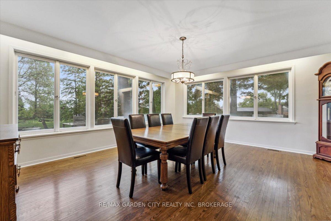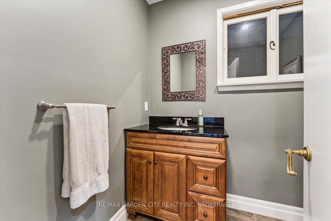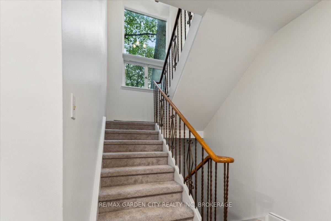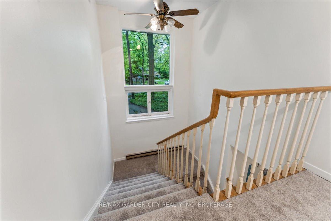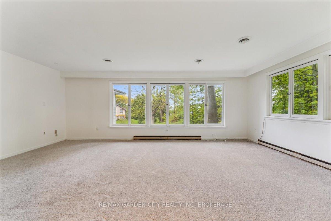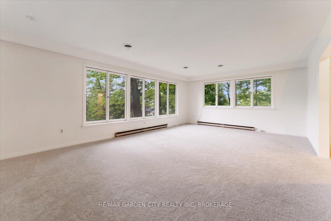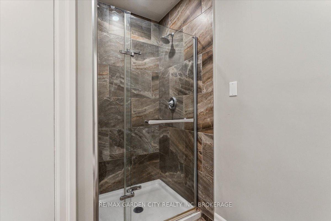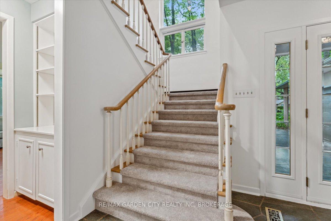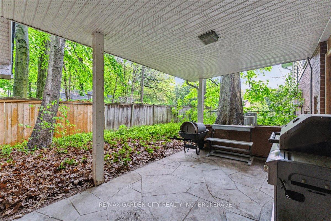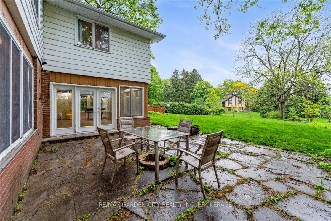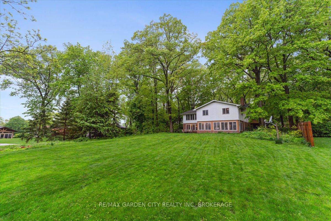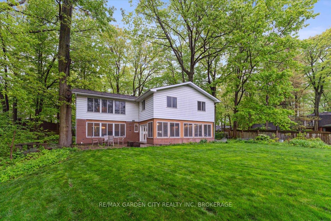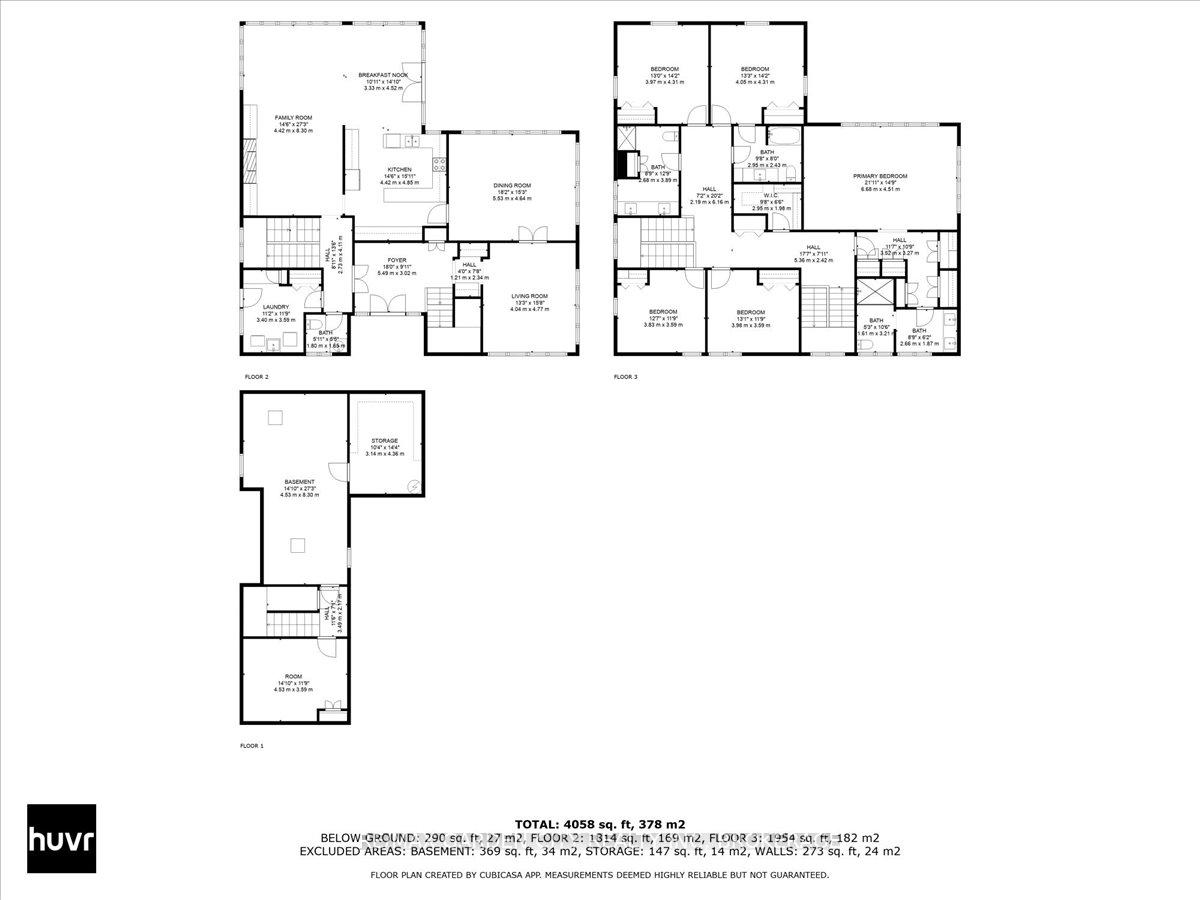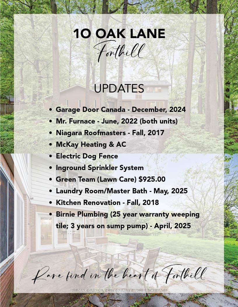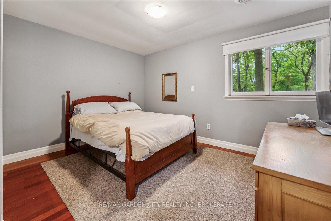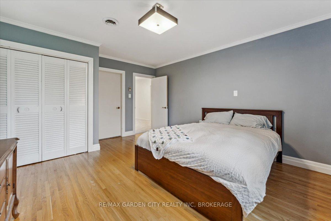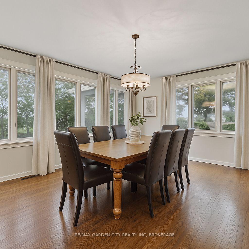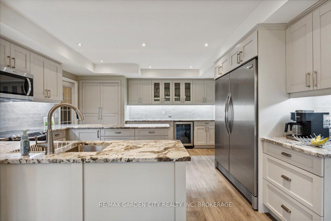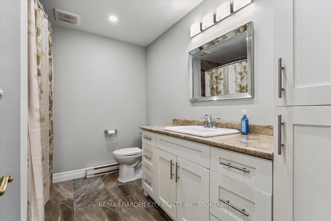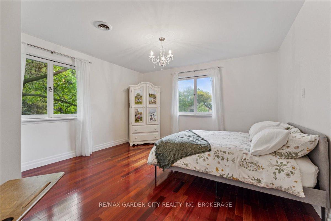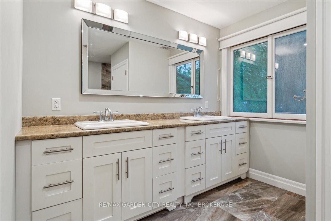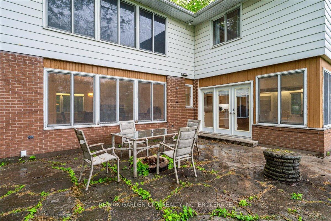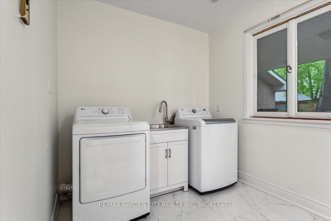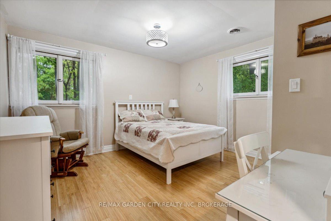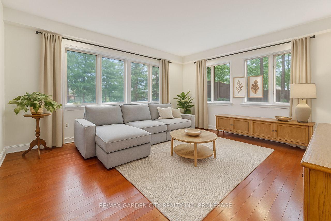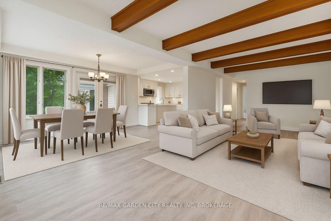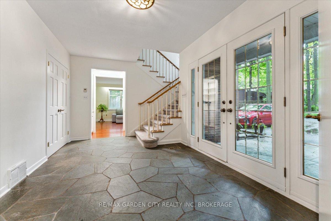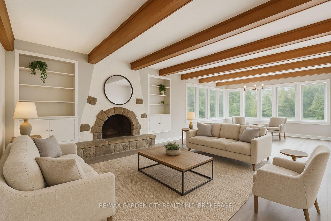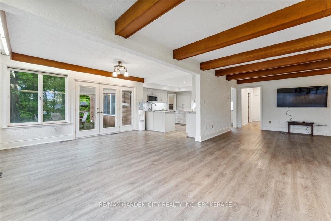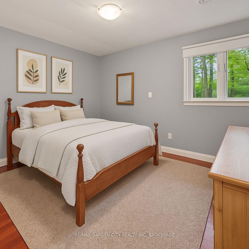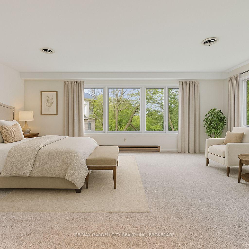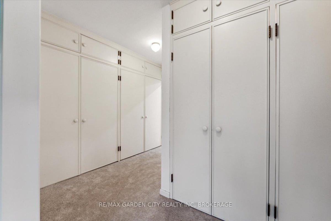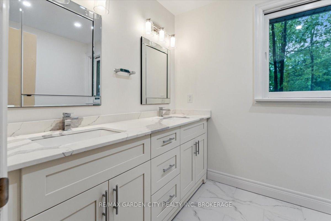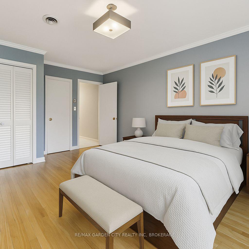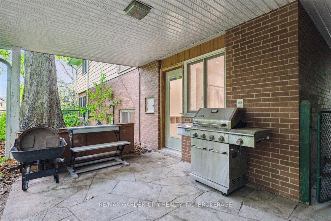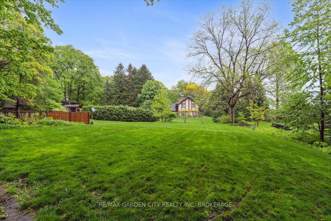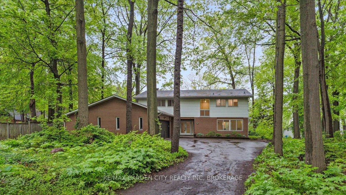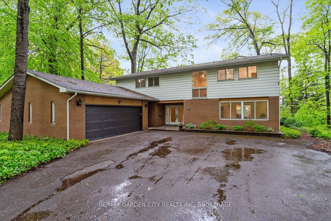$1,189,000
Available - For Sale
Listing ID: X12172517
10 OAK Lane , Pelham, L0S 1E2, Niagara
| Welcome Home to Fabulous Fonthill! Rare Opportunity to become the new home owner on a Pristine Cul-de-Sac on Oak Lane. Discover this grand and spacious home nestled on an oversized 3/4 of an acre (85 x 286 ft ) lot in one of Fonthill's most desirable neighborhoods. Offering over 4,000 sq.ft. of beautifully designed living space, this rare gem is perfect for families seeking luxury, space, and privacy. Property Highlights 5 generously sized bedrooms all located on the upper level ideal for family living. Expansive main foyer with an impressive entrance Bright and airy sunroom perfect for relaxing year-round, Updated kitchen featuring stunning quartz countertops, ample cabinetry, and modern finishes. Elegant hardwood flooring throughout the main living areas, Cozy living room with a wood-burning fireplace perfect for chilly evenings. Set on a quiet, tree-lined cul-de-sac, this property combines elegance, comfort, and an unbeatable location. Whether you're entertaining guests or enjoying peaceful family time, this home offers the space and charm you've been searching for. Don't miss your chance to own a rare find in the heart of Fonthill. |
| Price | $1,189,000 |
| Taxes: | $8614.00 |
| Assessment Year: | 2025 |
| Occupancy: | Owner |
| Address: | 10 OAK Lane , Pelham, L0S 1E2, Niagara |
| Acreage: | .50-1.99 |
| Directions/Cross Streets: | Haist |
| Rooms: | 11 |
| Rooms +: | 3 |
| Bedrooms: | 5 |
| Bedrooms +: | 0 |
| Family Room: | T |
| Basement: | Partially Fi, Partial Base |
| Level/Floor | Room | Length(ft) | Width(ft) | Descriptions | |
| Room 1 | Main | Foyer | 18.01 | 9.91 | |
| Room 2 | Main | Living Ro | 13.25 | 15.65 | |
| Room 3 | Main | Laundry | 11.15 | 11.78 | |
| Room 4 | Main | Family Ro | 14.5 | 27.22 | |
| Room 5 | Main | Breakfast | 10.92 | 14.83 | |
| Room 6 | Main | Kitchen | 14.5 | 15.91 | |
| Room 7 | Main | Dining Ro | 18.14 | 15.22 | |
| Room 8 | Second | Primary B | 21.91 | 14.79 | |
| Room 9 | Second | Bedroom | 13.05 | 11.78 | |
| Room 10 | Second | Bedroom | 12.56 | 11.78 | |
| Room 11 | Second | Bedroom | 13.02 | 14.14 | |
| Room 12 | Second | Bedroom | 13.28 | 14.14 | |
| Room 13 | Basement | Other | 14.86 | 27.22 | |
| Room 14 | Basement | Other | 14.86 | 11.78 | |
| Room 15 | Basement | Other | 10.3 | 14.3 |
| Washroom Type | No. of Pieces | Level |
| Washroom Type 1 | 2 | Main |
| Washroom Type 2 | 4 | Second |
| Washroom Type 3 | 0 | |
| Washroom Type 4 | 0 | |
| Washroom Type 5 | 0 |
| Total Area: | 0.00 |
| Approximatly Age: | 51-99 |
| Property Type: | Detached |
| Style: | 2-Storey |
| Exterior: | Metal/Steel Sidi, Aluminum Siding |
| Garage Type: | Detached |
| (Parking/)Drive: | Private Do |
| Drive Parking Spaces: | 6 |
| Park #1 | |
| Parking Type: | Private Do |
| Park #2 | |
| Parking Type: | Private Do |
| Pool: | None |
| Approximatly Age: | 51-99 |
| Approximatly Square Footage: | 3500-5000 |
| Property Features: | Golf, Park |
| CAC Included: | N |
| Water Included: | N |
| Cabel TV Included: | N |
| Common Elements Included: | N |
| Heat Included: | N |
| Parking Included: | N |
| Condo Tax Included: | N |
| Building Insurance Included: | N |
| Fireplace/Stove: | Y |
| Heat Type: | Forced Air |
| Central Air Conditioning: | Central Air |
| Central Vac: | N |
| Laundry Level: | Syste |
| Ensuite Laundry: | F |
| Elevator Lift: | False |
| Sewers: | Sewer |
| Water: | Unknown |
| Water Supply Types: | Unknown |
| Utilities-Cable: | A |
| Utilities-Hydro: | Y |
$
%
Years
This calculator is for demonstration purposes only. Always consult a professional
financial advisor before making personal financial decisions.
| Although the information displayed is believed to be accurate, no warranties or representations are made of any kind. |
| RE/MAX GARDEN CITY REALTY INC, BROKERAGE |
|
|

Wally Islam
Real Estate Broker
Dir:
416-949-2626
Bus:
416-293-8500
Fax:
905-913-8585
| Virtual Tour | Book Showing | Email a Friend |
Jump To:
At a Glance:
| Type: | Freehold - Detached |
| Area: | Niagara |
| Municipality: | Pelham |
| Neighbourhood: | 662 - Fonthill |
| Style: | 2-Storey |
| Approximate Age: | 51-99 |
| Tax: | $8,614 |
| Beds: | 5 |
| Baths: | 4 |
| Fireplace: | Y |
| Pool: | None |
Locatin Map:
Payment Calculator:
