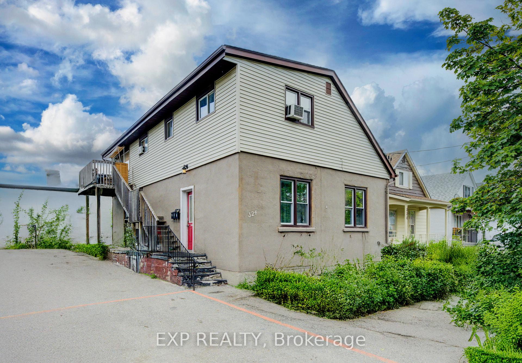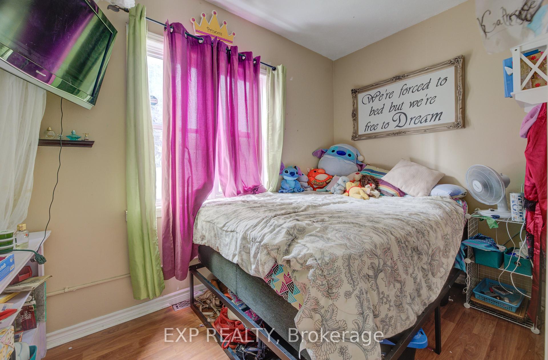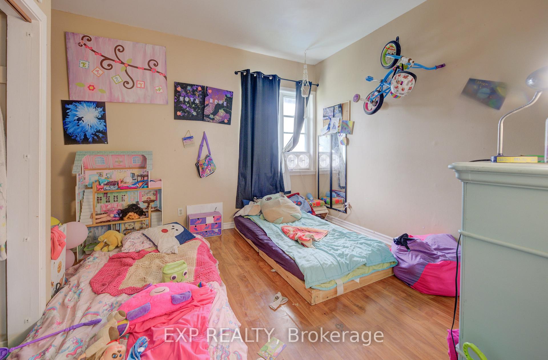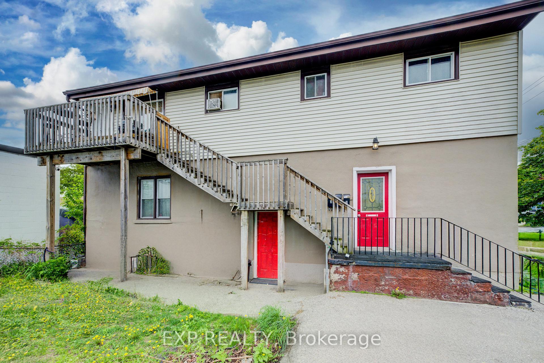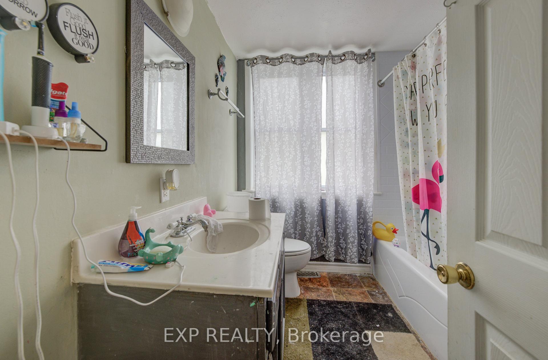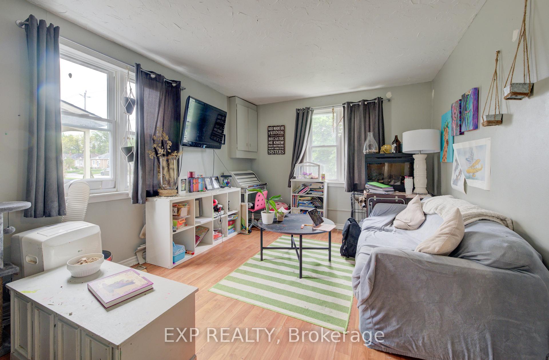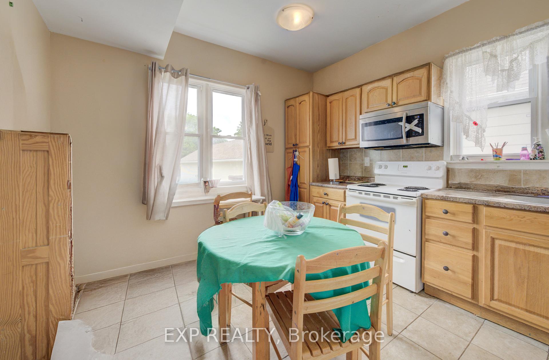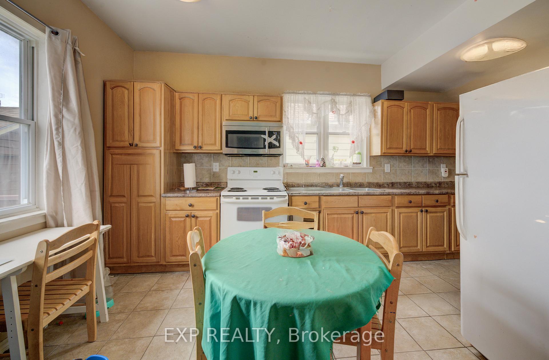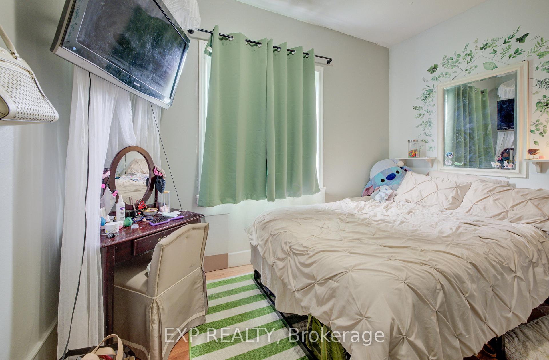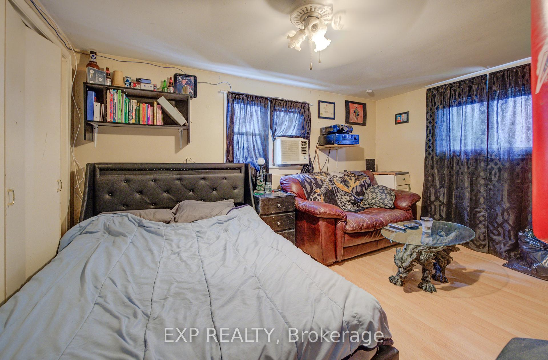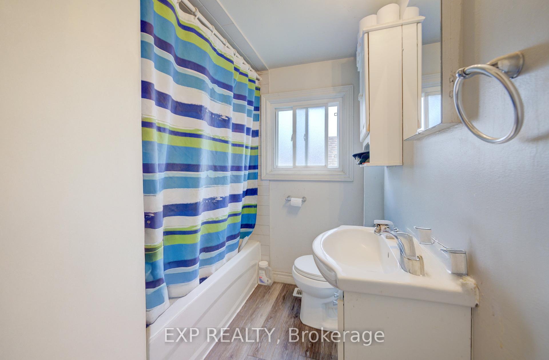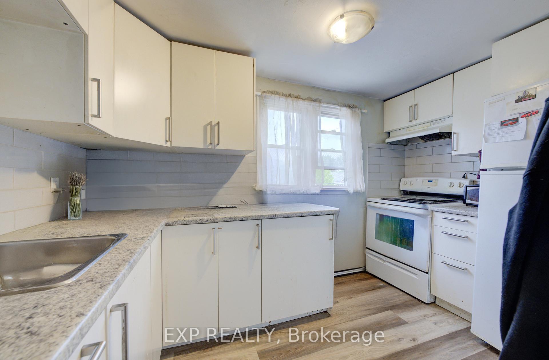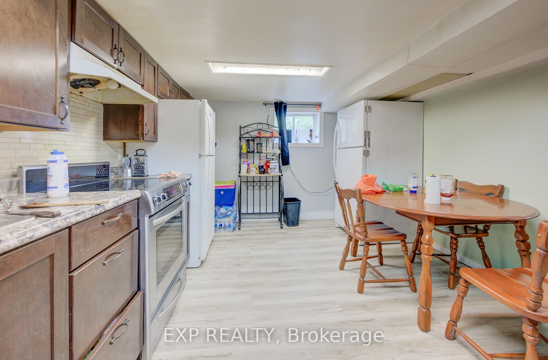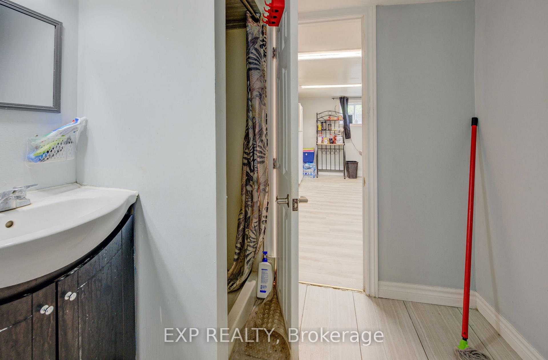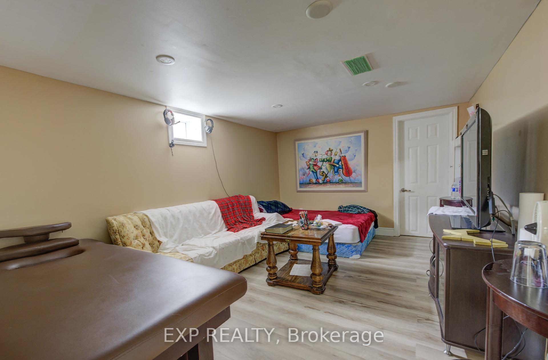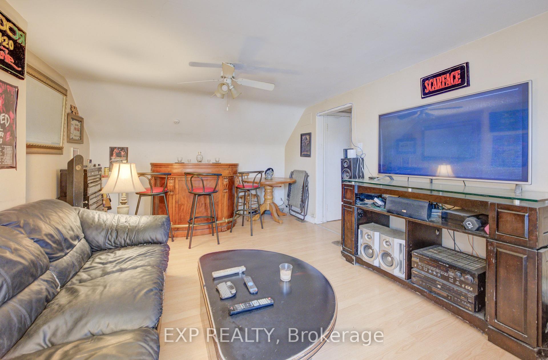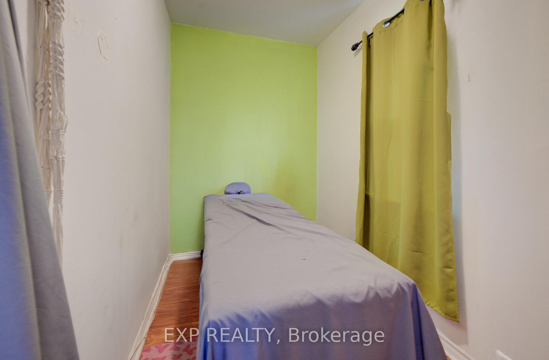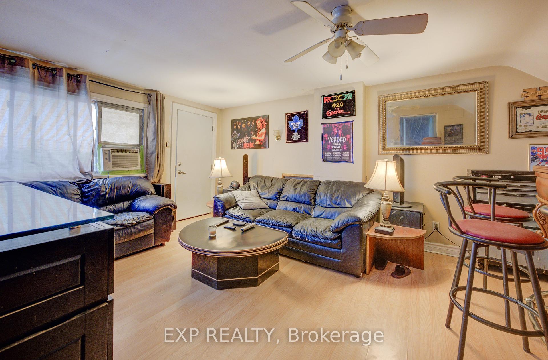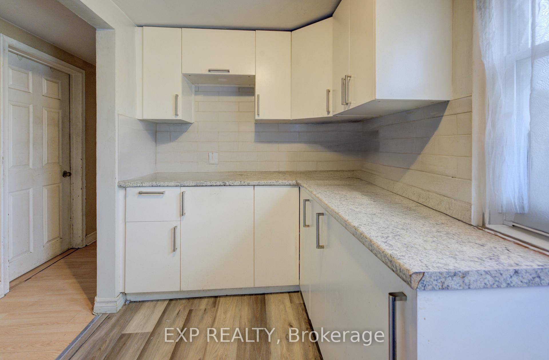$649,999
Available - For Sale
Listing ID: X12173183
324 Maple Aven , Kitchener, N2H 4X1, Waterloo
| Discover a unique investment opportunity with this charming two-story home situated in the highly desirable Northward neighborhood. Perfectly positioned close to Uptown Waterloo, Downtown Kitchener, Grand River Hospital, and a host of shopping, schools, and recreational amenities, this property promises both convenience and potential. The main level boasts an expansive layout with 3 bedrooms and 1 bathroom and a large kitchen, offering ample space for families or future tenants. The bright and airy interiors are complemented by well-sized living areas, ideal for comfortable living. The second story features an additional 3 bedrooms, 1 bathroom and kitchen. In addition to the main residence and second floor accessory apartment, this property features a second versatile accessory apartment with a separate entrance to the basement. The basement apartment is thoughtfully designed with 2 bedrooms, 1 kitchen, and 1 bathroom, providing an excellent opportunity for rental income or extended family living. With plenty of parking available, this property is not only a great investment but also practical for residents and guests. Dont miss out on this exceptional opportunity to own a well-located property with significant income potential. |
| Price | $649,999 |
| Taxes: | $3144.00 |
| Assessment Year: | 2024 |
| Occupancy: | Tenant |
| Address: | 324 Maple Aven , Kitchener, N2H 4X1, Waterloo |
| Directions/Cross Streets: | Lancaster Street West and Arnold Street |
| Rooms: | 4 |
| Bedrooms: | 8 |
| Bedrooms +: | 0 |
| Family Room: | F |
| Basement: | Apartment, Walk-Up |
| Level/Floor | Room | Length(ft) | Width(ft) | Descriptions | |
| Room 1 | Basement | Bedroom | 14.56 | 10.23 | |
| Room 2 | Basement | Bedroom 2 | 10.23 | 8 | |
| Room 3 | Basement | Dining Ro | 7.51 | 4.82 | |
| Room 4 | Basement | Kitchen | 14.5 | 11.32 | |
| Room 5 | Basement | Living Ro | 14.5 | 10.33 | |
| Room 6 | Main | Bedroom 3 | 11.09 | 9.09 | |
| Room 7 | Main | Bedroom 4 | 13.42 | 10.99 | |
| Room 8 | Main | Bedroom 5 | 11.09 | 6.17 | |
| Room 9 | Main | Kitchen | 16.56 | 10.99 | |
| Room 10 | Main | Living Ro | 16.99 | 11.84 | |
| Room 11 | Second | Bedroom | 9.68 | 8.07 | |
| Room 12 | Second | Bedroom | 9.74 | 6.17 | |
| Room 13 | Second | Bedroom | 14.01 | 10.23 | |
| Room 14 | Second | Kitchen | 11.32 | 6.43 | |
| Room 15 | Second | Living Ro | 16.99 | 11.84 |
| Washroom Type | No. of Pieces | Level |
| Washroom Type 1 | 3 | Basement |
| Washroom Type 2 | 4 | Main |
| Washroom Type 3 | 3 | Second |
| Washroom Type 4 | 0 | |
| Washroom Type 5 | 0 |
| Total Area: | 0.00 |
| Approximatly Age: | 51-99 |
| Property Type: | Duplex |
| Style: | 2-Storey |
| Exterior: | Stucco (Plaster), Vinyl Siding |
| Garage Type: | None |
| (Parking/)Drive: | Private Do |
| Drive Parking Spaces: | 5 |
| Park #1 | |
| Parking Type: | Private Do |
| Park #2 | |
| Parking Type: | Private Do |
| Pool: | None |
| Approximatly Age: | 51-99 |
| Approximatly Square Footage: | 1500-2000 |
| CAC Included: | N |
| Water Included: | N |
| Cabel TV Included: | N |
| Common Elements Included: | N |
| Heat Included: | N |
| Parking Included: | N |
| Condo Tax Included: | N |
| Building Insurance Included: | N |
| Fireplace/Stove: | N |
| Heat Type: | Forced Air |
| Central Air Conditioning: | None |
| Central Vac: | N |
| Laundry Level: | Syste |
| Ensuite Laundry: | F |
| Sewers: | Sewer |
$
%
Years
This calculator is for demonstration purposes only. Always consult a professional
financial advisor before making personal financial decisions.
| Although the information displayed is believed to be accurate, no warranties or representations are made of any kind. |
| EXP REALTY |
|
|

Wally Islam
Real Estate Broker
Dir:
416-949-2626
Bus:
416-293-8500
Fax:
905-913-8585
| Book Showing | Email a Friend |
Jump To:
At a Glance:
| Type: | Freehold - Duplex |
| Area: | Waterloo |
| Municipality: | Kitchener |
| Neighbourhood: | Dufferin Grove |
| Style: | 2-Storey |
| Approximate Age: | 51-99 |
| Tax: | $3,144 |
| Beds: | 8 |
| Baths: | 3 |
| Fireplace: | N |
| Pool: | None |
Locatin Map:
Payment Calculator:
