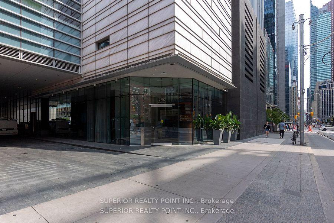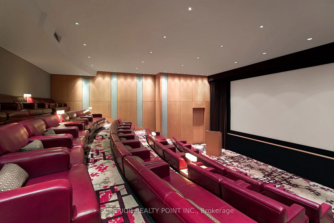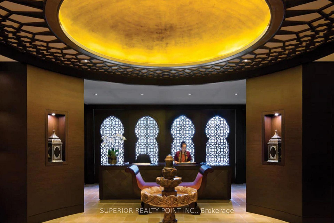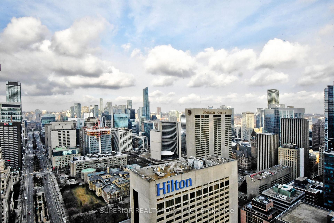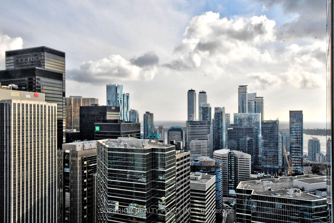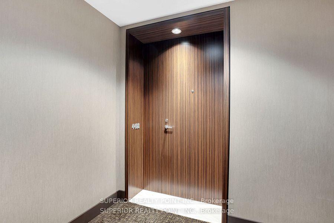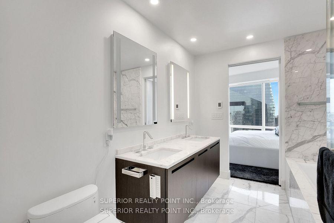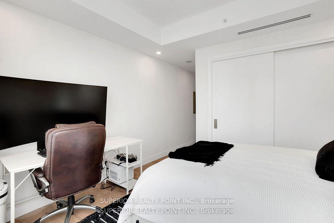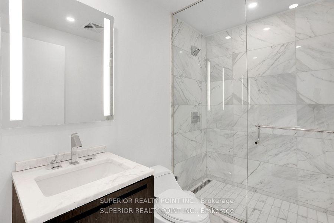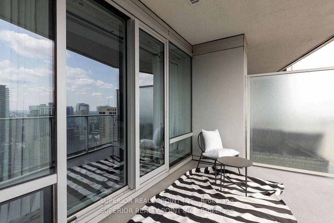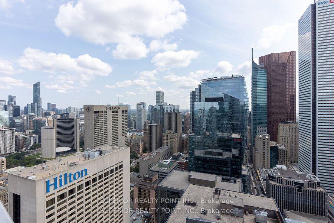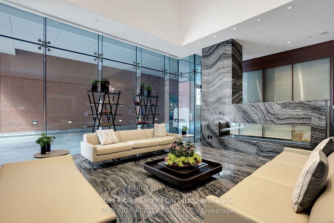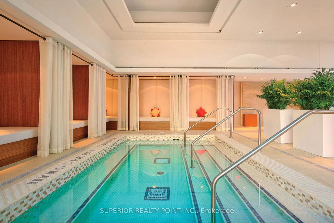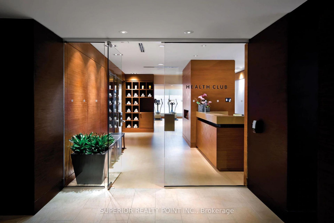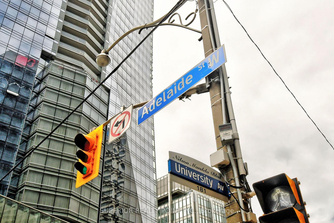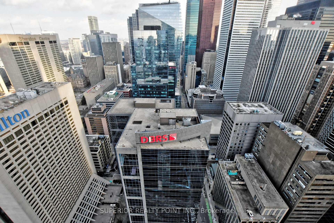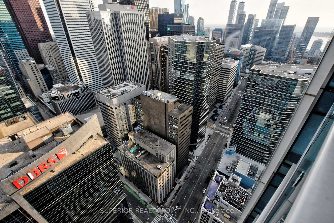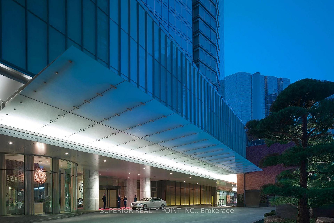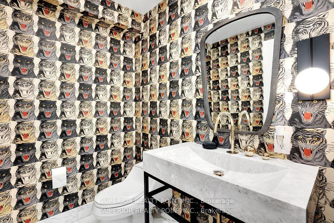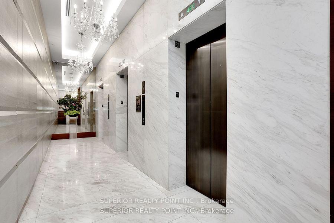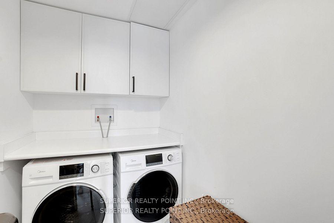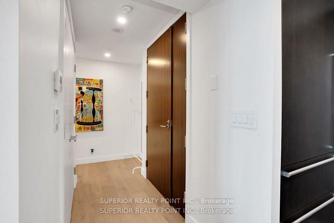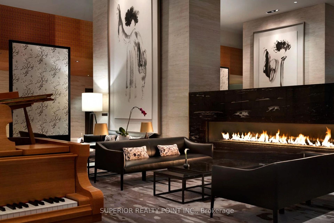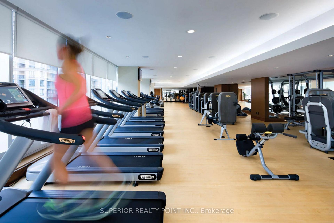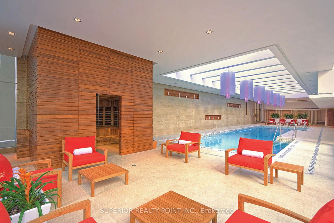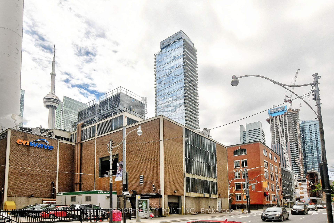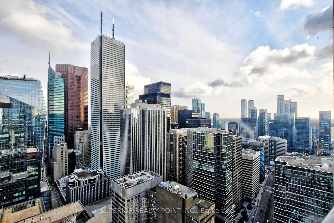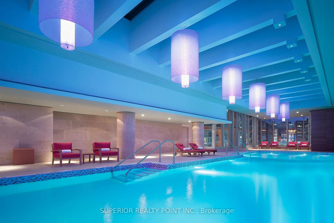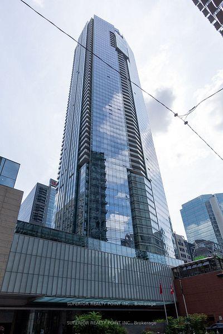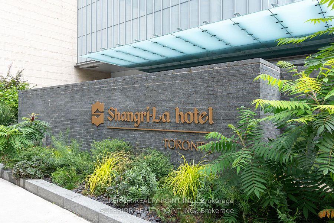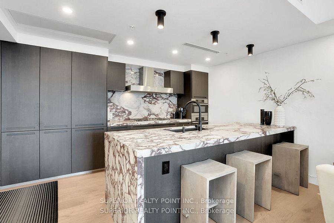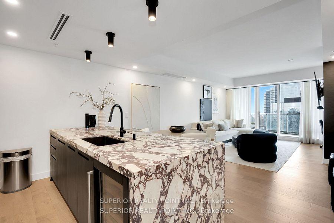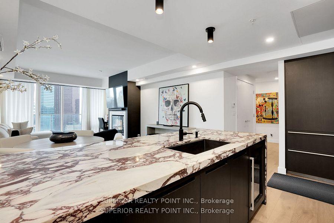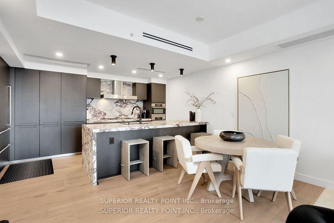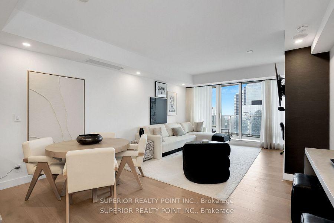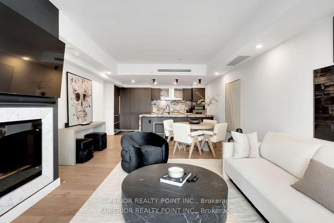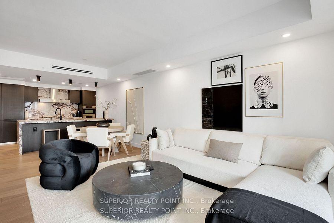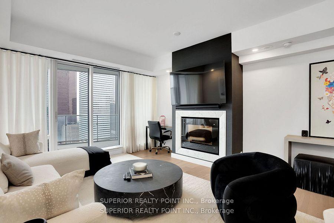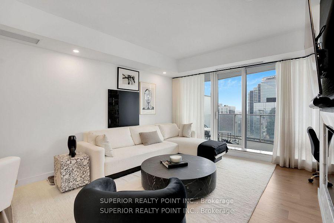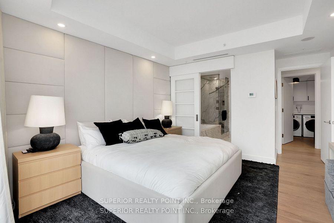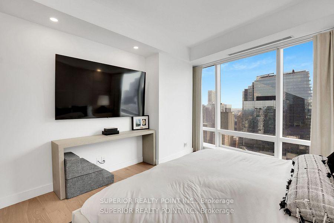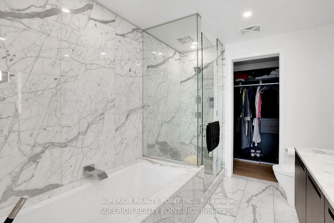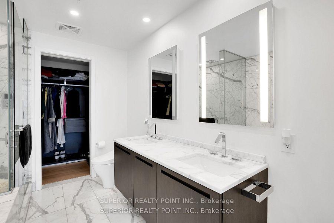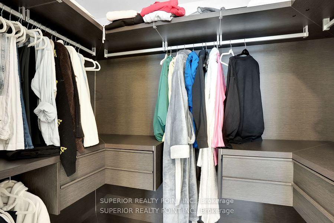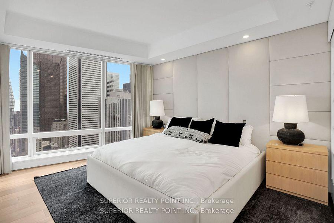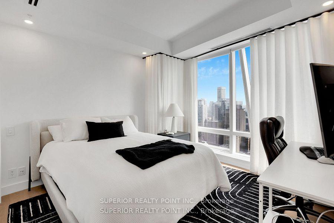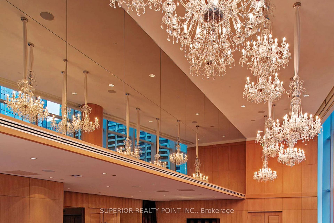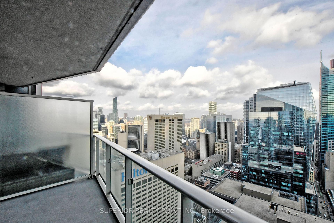$1,679,900
Available - For Sale
Listing ID: C12173172
180 University Aven , Toronto, M5H 0A2, Toronto
| Welcome To The Luxurious Shangri-La Residences Located In The Heart Of Downtown.Magnificent two-bedroom suite On A High 44th Floor, Boasts 1,414 Sq Ft of well-appointed living Space + a Spacious east-facing balcony With Fabulous City Views. $150,000 spent for upgrades! Fully renovated and professionally designed by Erica Gelman Design Inc. New waterfall kitchen island, engineered hardwood floor, built-in closets and furniture, Control 4th automation, custom windows covering, and more!. Enjoy 5-Star Hotel Services: Valet Parking, Chauffeur Service, 24Hr Concierge & Security, Spa, And One Of T.O's Finest Fitness And Swimming Facilities. |
| Price | $1,679,900 |
| Taxes: | $8533.40 |
| Occupancy: | Owner |
| Address: | 180 University Aven , Toronto, M5H 0A2, Toronto |
| Postal Code: | M5H 0A2 |
| Province/State: | Toronto |
| Directions/Cross Streets: | University/Adelaide |
| Level/Floor | Room | Length(ft) | Width(ft) | Descriptions | |
| Room 1 | Ground | Foyer | 8.2 | 3.94 | Hardwood Floor, 2 Pc Bath, Double Closet |
| Room 2 | Ground | Living Ro | 22.07 | 14.3 | Hardwood Floor, Fireplace, W/O To Balcony |
| Room 3 | Ground | Dining Ro | 22.07 | 14.3 | Hardwood Floor, Combined w/Living |
| Room 4 | Ground | Kitchen | 16.4 | 9.09 | Hardwood Floor, B/I Appliances, Centre Island |
| Room 5 | Ground | Primary B | 13.12 | 12.3 | Hardwood Floor, 5 Pc Ensuite |
| Room 6 | Ground | Bedroom 2 | 12.14 | 11.15 | Hardwood Floor, 3 Pc Bath |
| Room 7 | Ground | Living Ro | 6.56 | 5.02 | Tile Floor, Saloon Doors, B/I Shelves |
| Room 8 | Ground | Powder Ro | 6.23 | 5.02 | 2 Pc Bath, Marble Floor |
| Washroom Type | No. of Pieces | Level |
| Washroom Type 1 | 2 | |
| Washroom Type 2 | 3 | |
| Washroom Type 3 | 5 | |
| Washroom Type 4 | 0 | |
| Washroom Type 5 | 0 |
| Total Area: | 0.00 |
| Washrooms: | 3 |
| Heat Type: | Forced Air |
| Central Air Conditioning: | Central Air |
$
%
Years
This calculator is for demonstration purposes only. Always consult a professional
financial advisor before making personal financial decisions.
| Although the information displayed is believed to be accurate, no warranties or representations are made of any kind. |
| SUPERIOR REALTY POINT INC. |
|
|

Wally Islam
Real Estate Broker
Dir:
416-949-2626
Bus:
416-293-8500
Fax:
905-913-8585
| Book Showing | Email a Friend |
Jump To:
At a Glance:
| Type: | Com - Condo Apartment |
| Area: | Toronto |
| Municipality: | Toronto C01 |
| Neighbourhood: | Bay Street Corridor |
| Style: | Apartment |
| Tax: | $8,533.4 |
| Maintenance Fee: | $1,689.01 |
| Beds: | 2 |
| Baths: | 3 |
| Fireplace: | Y |
Locatin Map:
Payment Calculator:
