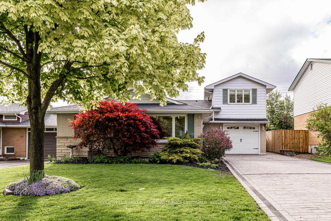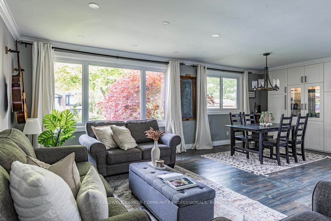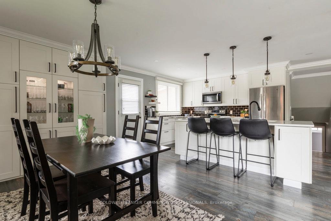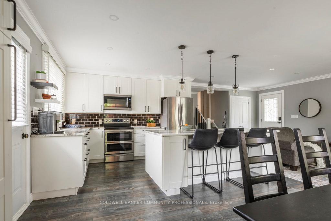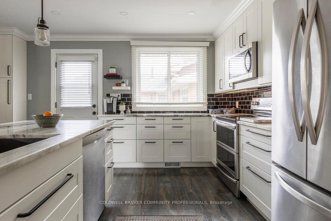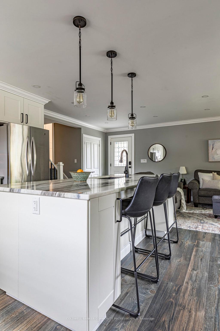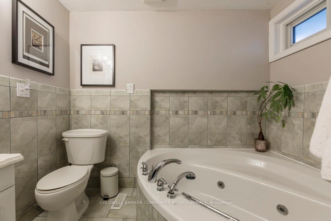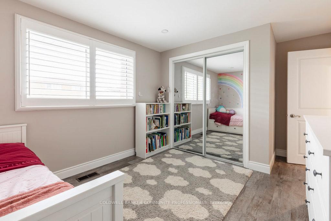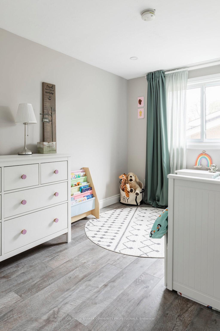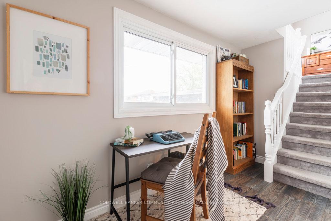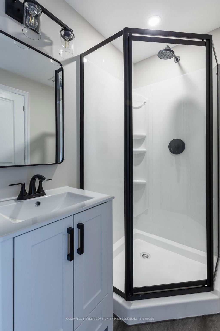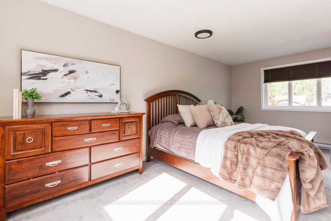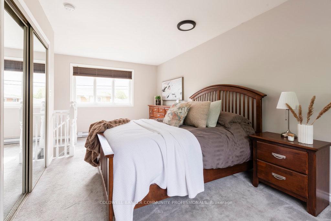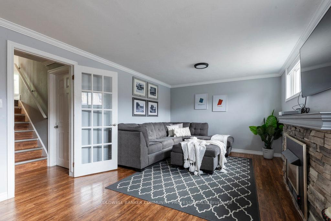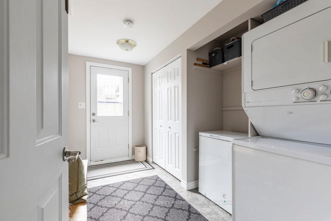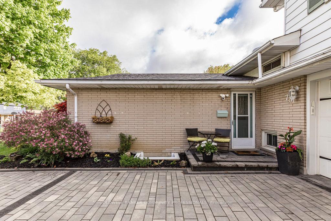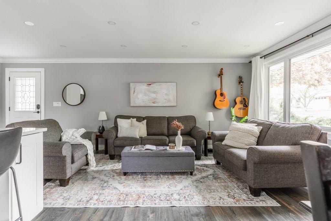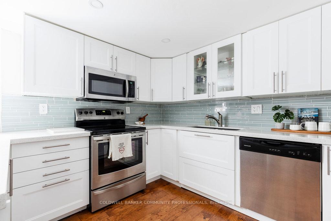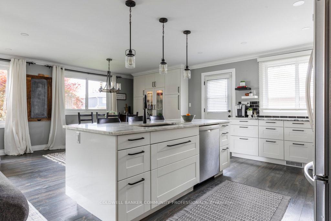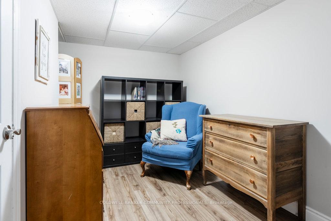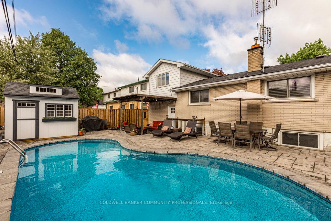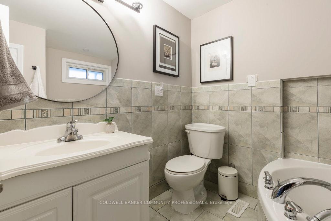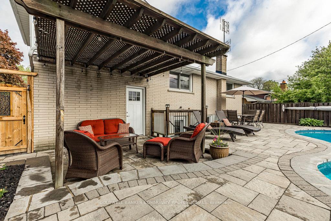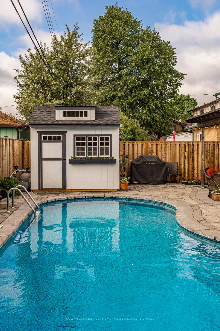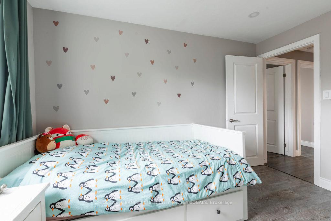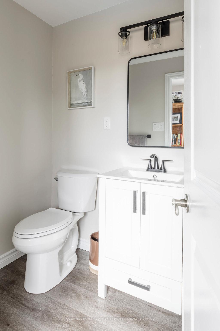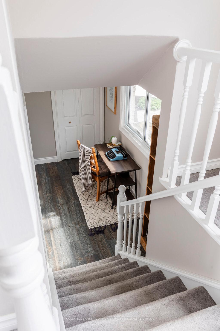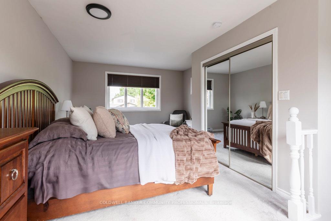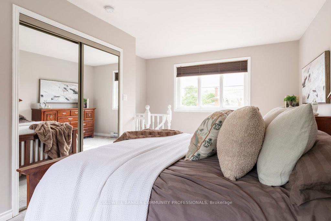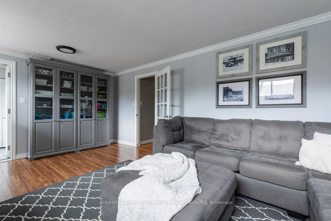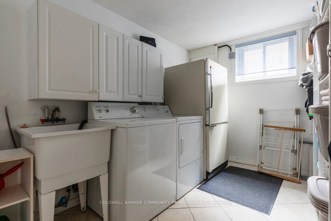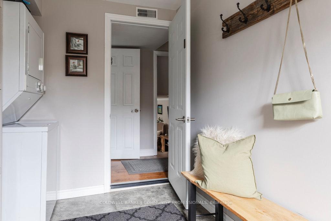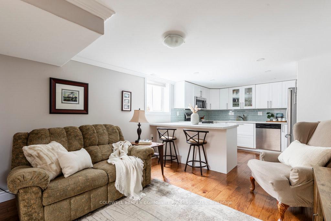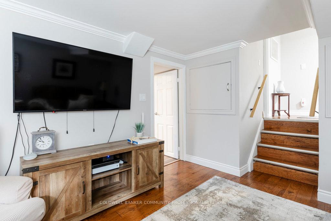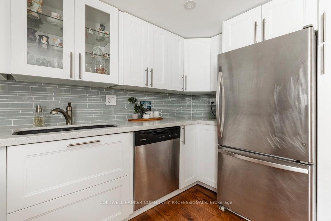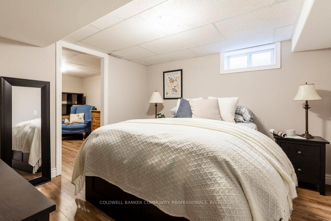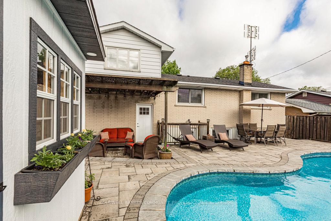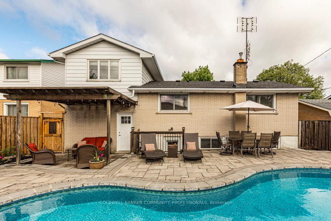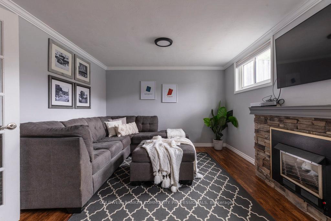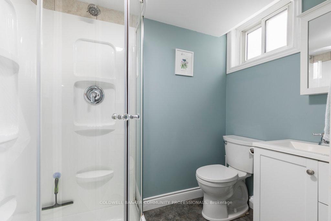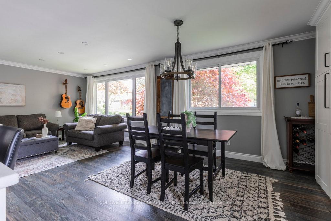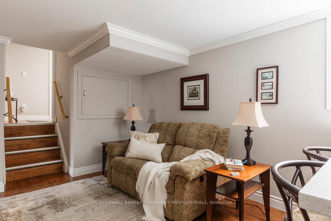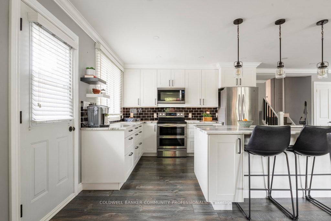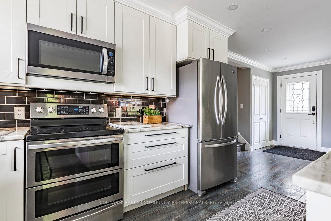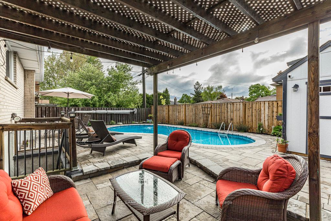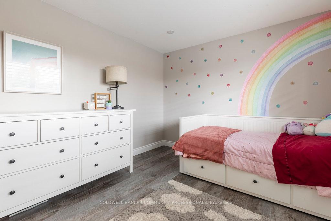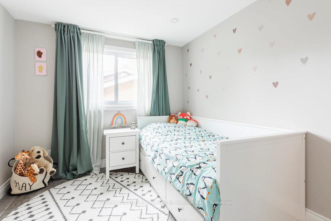$849,900
Available - For Sale
Listing ID: X12173156
75 Mountbatten Driv , Hamilton, L9C 3V6, Hamilton
| The ultimate family home! This impeccably maintained and thoughtfully designed property offers incredible space, comfort, and versatility perfect for large or multi-generational living. With pride of ownership throughout, you'll love the open-concept main floor featuring a beautifully updated classic white kitchen, spacious living room, and formal dining area ideal for entertaining. Find two generous bedrooms and a full bathroom a few steps up on the 2nd level. For those seeking privacy, escape to the primary suite which is tucked away behind closed doors with its own ensuite bathroom and office nook. The lower level features a cozy family room with a gas fireplace, a large laundry and storage room, and a mudroom that leads to your backyard oasis. Step outside to enjoy the fully fenced, beautifully landscaped yard and sparkling inground pool perfect for summer fun and gatherings. Need more space? The in-law suite, with its own separate entrance (through the mudroom). A full bathroom, gorgeous eat-in kitchen, bedroom, and den ideal for extended family, guests, or even rental income. Additional highlights include a single-car garage, double-wide driveway, and a fantastic location on a sought-after street in desirable West Mountain. A truly versatile home with room for everyone this is the lifestyle upgrade your family has been waiting for! RSA. |
| Price | $849,900 |
| Taxes: | $5778.98 |
| Assessment Year: | 2025 |
| Occupancy: | Owner |
| Address: | 75 Mountbatten Driv , Hamilton, L9C 3V6, Hamilton |
| Acreage: | < .50 |
| Directions/Cross Streets: | Marlow & Mountbatten |
| Rooms: | 9 |
| Rooms +: | 6 |
| Bedrooms: | 3 |
| Bedrooms +: | 1 |
| Family Room: | F |
| Basement: | Walk-Up, Finished |
| Level/Floor | Room | Length(ft) | Width(ft) | Descriptions | |
| Room 1 | Main | Living Ro | 22.11 | 10.59 | |
| Room 2 | Main | Dining Ro | 13.84 | 12.5 | |
| Room 3 | Main | Kitchen | 1348.08 | 1079.12 | Eat-in Kitchen |
| Room 4 | Second | Office | 5.38 | 11.58 | |
| Room 5 | Second | Bedroom 2 | 10.17 | 11.97 | |
| Room 6 | Second | Bedroom 3 | 8.89 | 11.38 | |
| Room 7 | Second | Bathroom | 8.5 | 8.5 | 3 Pc Bath |
| Room 8 | Second | Bathroom | 7.97 | 5.48 | 3 Pc Ensuite |
| Room 9 | Third | Bedroom | 11.97 | 18.99 | |
| Room 10 | Lower | Family Ro | 18.66 | 11.38 | Fireplace |
| Room 11 | Lower | Laundry | 11.38 | 7.87 | |
| Room 12 | Lower | Mud Room | 11.28 | 5.28 | |
| Room 13 | Lower | Bathroom | 4.49 | 6.99 | 3 Pc Bath |
| Room 14 | Basement | Kitchen | 10.99 | 11.18 | Eat-in Kitchen |
| Room 15 | Basement | Living Ro | 11.48 | 11.18 |
| Washroom Type | No. of Pieces | Level |
| Washroom Type 1 | 3 | Second |
| Washroom Type 2 | 3 | Basement |
| Washroom Type 3 | 0 | |
| Washroom Type 4 | 0 | |
| Washroom Type 5 | 0 |
| Total Area: | 0.00 |
| Approximatly Age: | 31-50 |
| Property Type: | Detached |
| Style: | Backsplit 4 |
| Exterior: | Brick, Vinyl Siding |
| Garage Type: | Attached |
| (Parking/)Drive: | Private Do |
| Drive Parking Spaces: | 4 |
| Park #1 | |
| Parking Type: | Private Do |
| Park #2 | |
| Parking Type: | Private Do |
| Pool: | Inground |
| Other Structures: | Shed |
| Approximatly Age: | 31-50 |
| Approximatly Square Footage: | 1500-2000 |
| Property Features: | Fenced Yard, Hospital |
| CAC Included: | N |
| Water Included: | N |
| Cabel TV Included: | N |
| Common Elements Included: | N |
| Heat Included: | N |
| Parking Included: | N |
| Condo Tax Included: | N |
| Building Insurance Included: | N |
| Fireplace/Stove: | Y |
| Heat Type: | Forced Air |
| Central Air Conditioning: | Central Air |
| Central Vac: | N |
| Laundry Level: | Syste |
| Ensuite Laundry: | F |
| Elevator Lift: | False |
| Sewers: | Sewer |
| Utilities-Cable: | A |
| Utilities-Hydro: | Y |
$
%
Years
This calculator is for demonstration purposes only. Always consult a professional
financial advisor before making personal financial decisions.
| Although the information displayed is believed to be accurate, no warranties or representations are made of any kind. |
| COLDWELL BANKER COMMUNITY PROFESSIONALS |
|
|

Wally Islam
Real Estate Broker
Dir:
416-949-2626
Bus:
416-293-8500
Fax:
905-913-8585
| Virtual Tour | Book Showing | Email a Friend |
Jump To:
At a Glance:
| Type: | Freehold - Detached |
| Area: | Hamilton |
| Municipality: | Hamilton |
| Neighbourhood: | Rolston |
| Style: | Backsplit 4 |
| Approximate Age: | 31-50 |
| Tax: | $5,778.98 |
| Beds: | 3+1 |
| Baths: | 3 |
| Fireplace: | Y |
| Pool: | Inground |
Locatin Map:
Payment Calculator:
