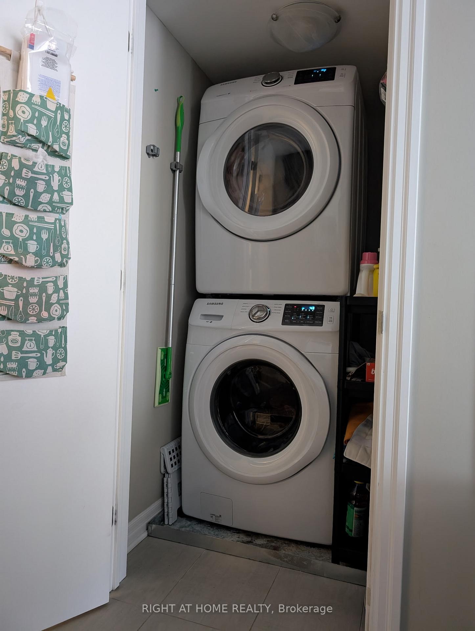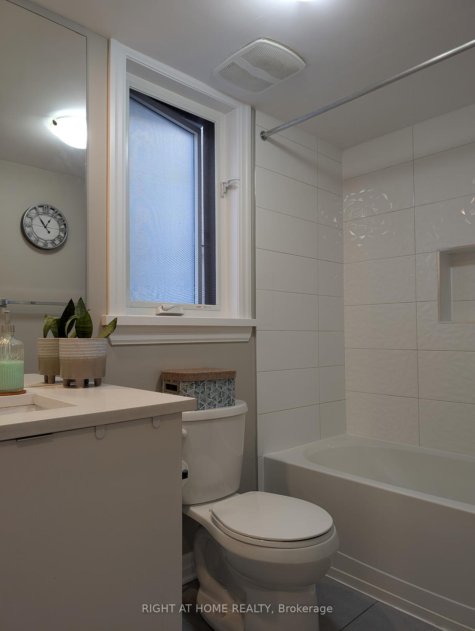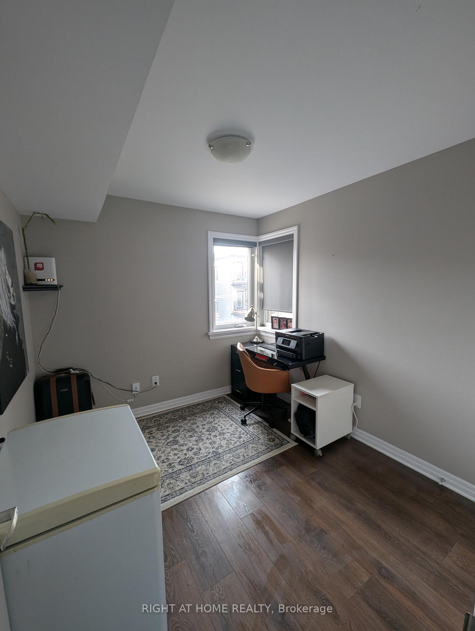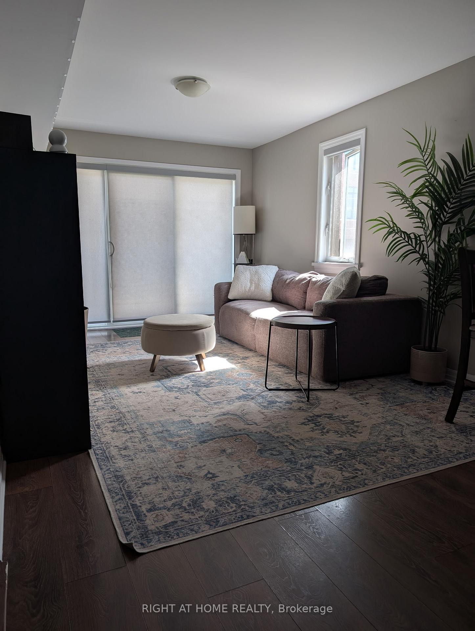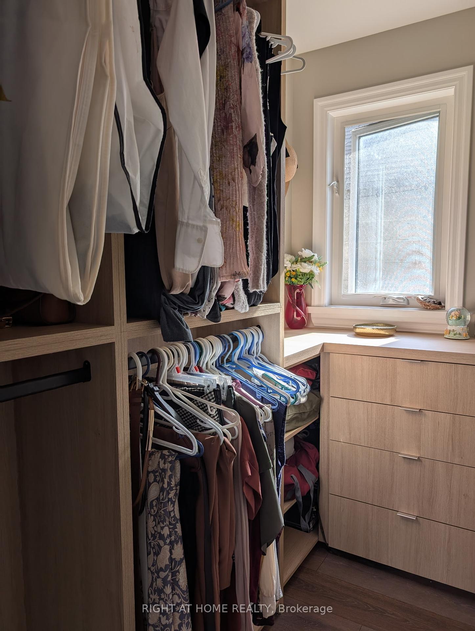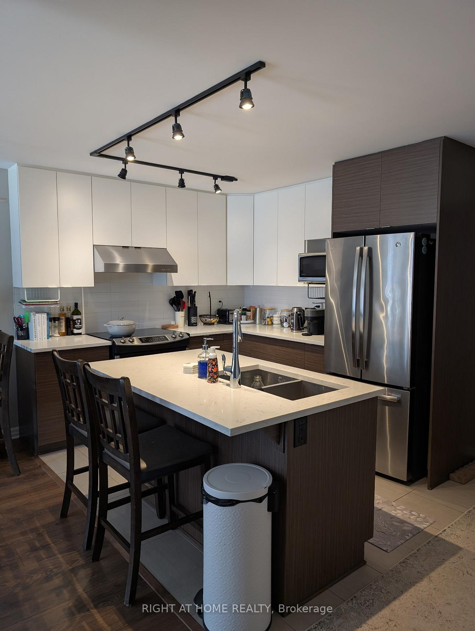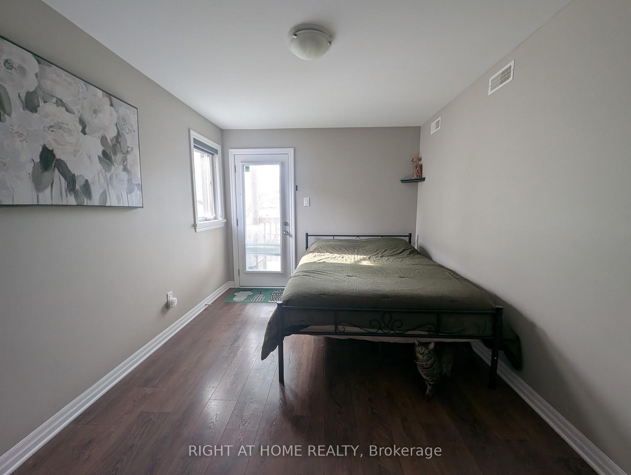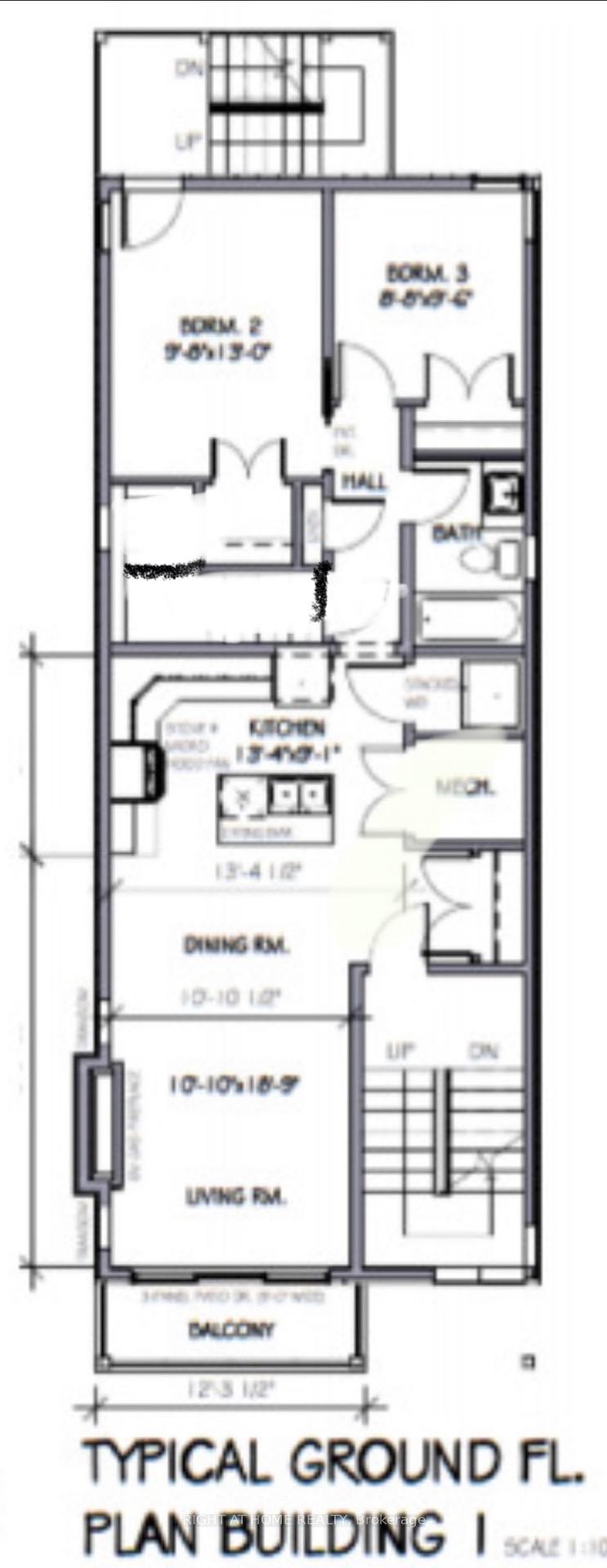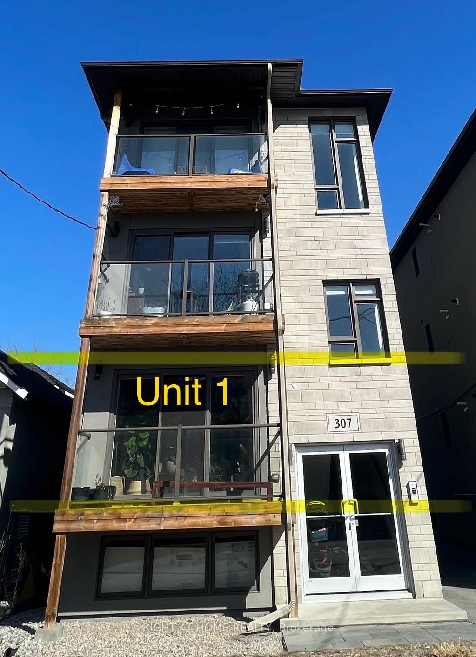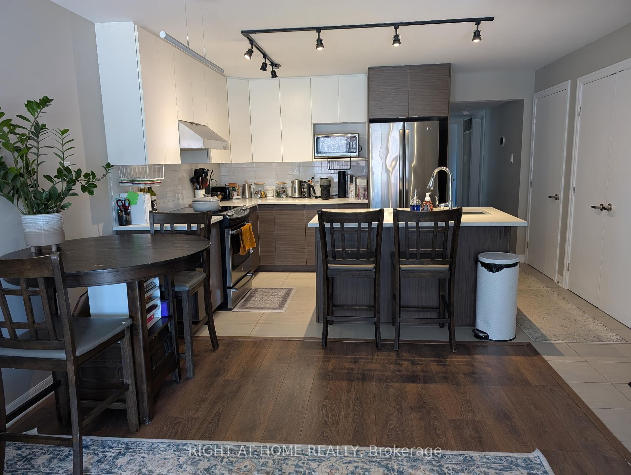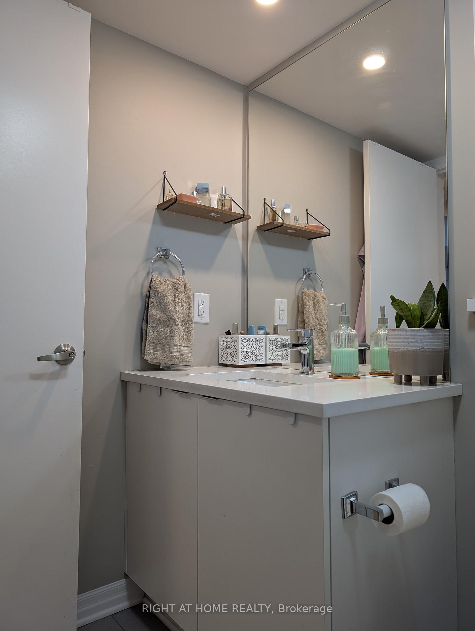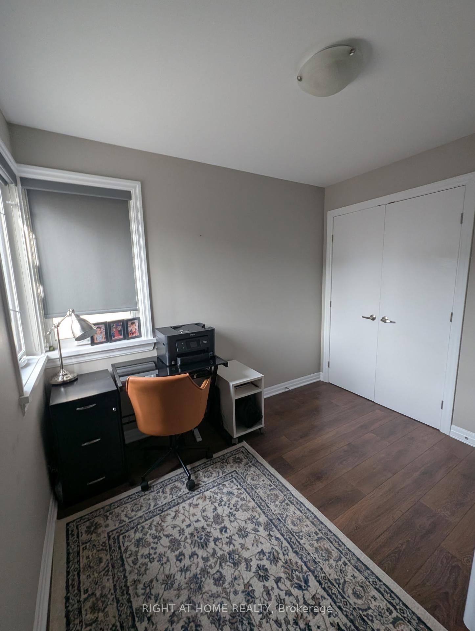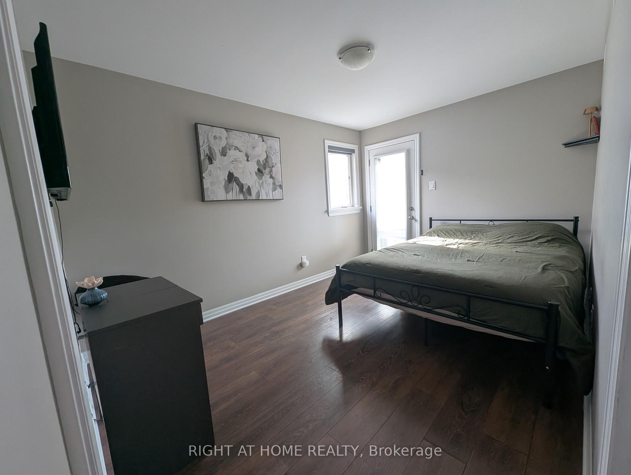$2,595
Available - For Rent
Listing ID: X12168730
307 PICTON Aven , Westboro - Hampton Park, K2Z 6V4, Ottawa
| Right in the heart of Westboro. This quad plex features a spacious 2 bed with 1 bath unit. Located in an upscale neighbourhood in Ottawa, within steps to Westboros Shopping, coffee shops, parks, beach and hospital are located close by. Central and desirable location, close to major public transportation (LRT) connecting to the Civic Hospital and downtown.Rent: $2595.Spacious unit (860 square feet). Open concept living space Large bedroom with walk-in-closet. 1 full bathroom Smooth ceiling with pot lights, high end finishes and fixtures including quartz countertop,Plenty of storage spaceKITCHEN Modern kitchen with sleek minimalist design with stainless steel appliances Quartz countertops and double sink. Private in-unit laundry room with full size washer & dryer.APPLICATION REQUEST Minimum 1-year lease. Rental application form, employment check & letter, paystubs, previous landlord reference and FULL & COMPLETE credit check required. Last month and first month rent deposit in bank draft. Proof of tenant insurance policy is required before move in. Tenant pays heat (gas), water heater rental, hydro, only water/sewerage is included in Rent. |
| Price | $2,595 |
| Taxes: | $0.00 |
| Occupancy: | Tenant |
| Address: | 307 PICTON Aven , Westboro - Hampton Park, K2Z 6V4, Ottawa |
| Lot Size: | 9.09 x 99.00 (Feet) |
| Directions/Cross Streets: | Richmond Road turn to Winona Av and turn right to Picton Avenue. OTHER IN DIMENSION IS PANTRY, SOME |
| Rooms: | 8 |
| Rooms +: | 0 |
| Bedrooms: | 2 |
| Bedrooms +: | 0 |
| Family Room: | F |
| Basement: | Full |
| Furnished: | Unfu |
| Level/Floor | Room | Length(ft) | Width(ft) | Descriptions | |
| Room 1 | Main | Living Ro | 10.82 | 18.73 | Laminate |
| Room 2 | Main | Kitchen | 13.32 | 9.05 | B/I Dishwasher, Breakfast Bar, Ceramic Backsplash |
| Room 3 | Main | Primary B | 9.64 | 12.99 | Walk-In Closet(s), Laminate |
| Room 4 | Main | Bedroom | 8.66 | 9.48 | Laminate |
| Room 5 | Main | Bathroom | 4 Pc Bath, Quartz Counter, Ceramic Floor | ||
| Room 6 | Main | Laundry | |||
| Room 7 | Main | Other | 7.9 | 3.58 | |
| Room 8 | Main | Other | 2.98 | 9.58 |
| Washroom Type | No. of Pieces | Level |
| Washroom Type 1 | 4 | Ground |
| Washroom Type 2 | 0 | |
| Washroom Type 3 | 0 | |
| Washroom Type 4 | 0 | |
| Washroom Type 5 | 0 |
| Total Area: | 0.00 |
| Property Type: | Fourplex |
| Style: | Apartment |
| Exterior: | Stucco (Plaster) |
| Garage Type: | None |
| Drive Parking Spaces: | 0 |
| Pool: | None |
| Laundry Access: | Ensuite |
| Approximatly Square Footage: | 700-1100 |
| CAC Included: | N |
| Water Included: | Y |
| Cabel TV Included: | N |
| Common Elements Included: | N |
| Heat Included: | N |
| Parking Included: | N |
| Condo Tax Included: | N |
| Building Insurance Included: | N |
| Fireplace/Stove: | N |
| Heat Type: | Forced Air |
| Central Air Conditioning: | Central Air |
| Central Vac: | N |
| Laundry Level: | Syste |
| Ensuite Laundry: | F |
| Elevator Lift: | False |
| Sewers: | Sewer |
| Utilities-Hydro: | A |
| Although the information displayed is believed to be accurate, no warranties or representations are made of any kind. |
| RIGHT AT HOME REALTY |
|
|

Wally Islam
Real Estate Broker
Dir:
416-949-2626
Bus:
416-293-8500
Fax:
905-913-8585
| Book Showing | Email a Friend |
Jump To:
At a Glance:
| Type: | Freehold - Fourplex |
| Area: | Ottawa |
| Municipality: | Westboro - Hampton Park |
| Neighbourhood: | 5002 - Westboro South |
| Style: | Apartment |
| Lot Size: | 9.09 x 99.00(Feet) |
| Beds: | 2 |
| Baths: | 1 |
| Fireplace: | N |
| Pool: | None |
Locatin Map:
