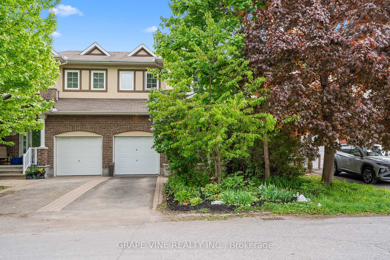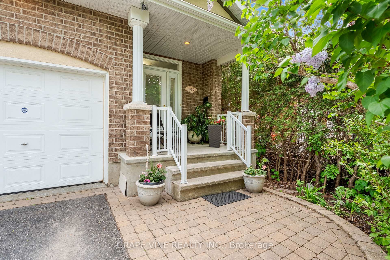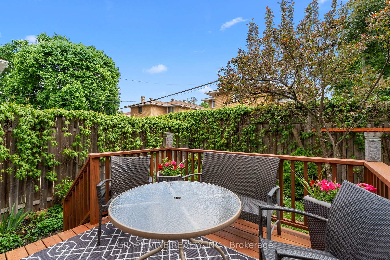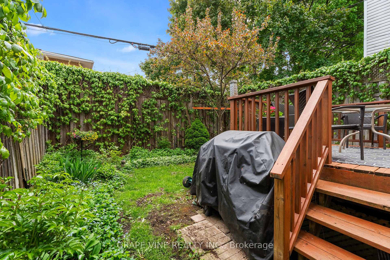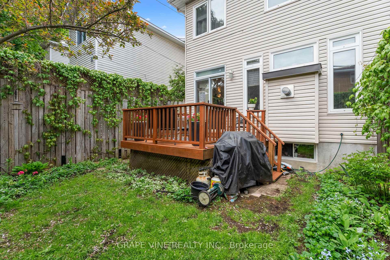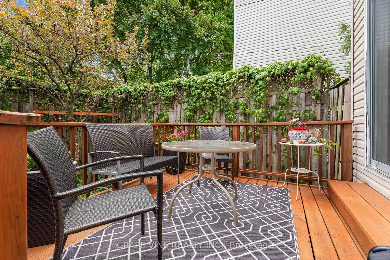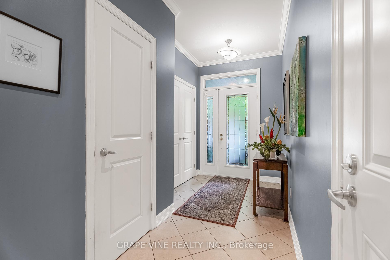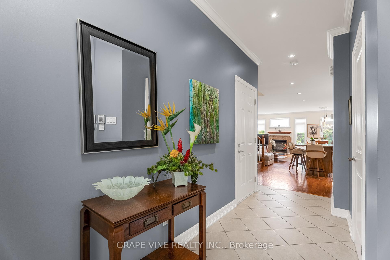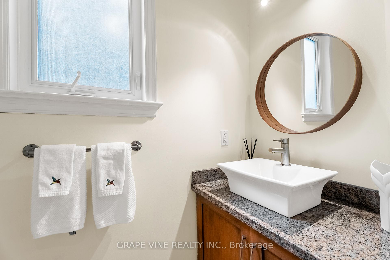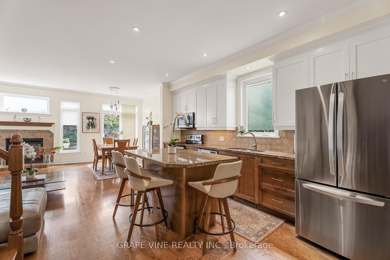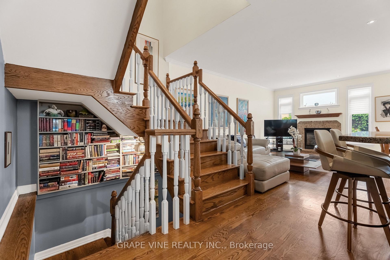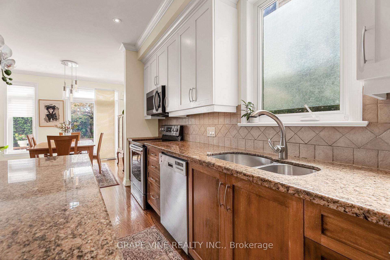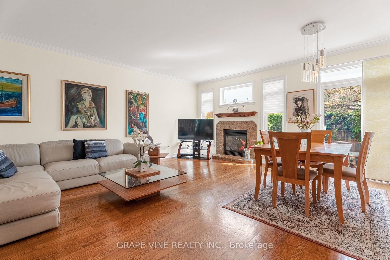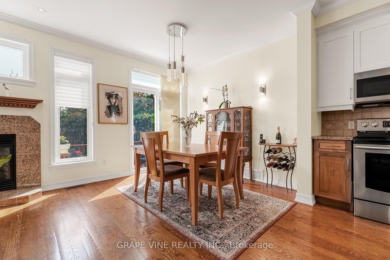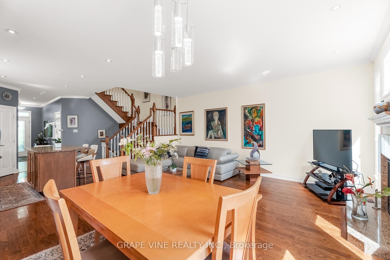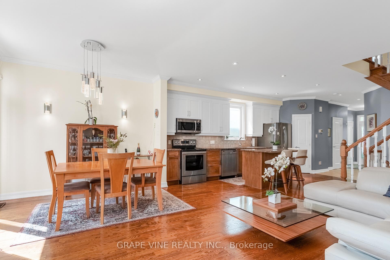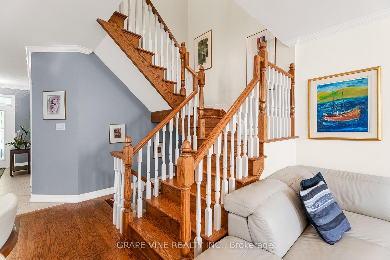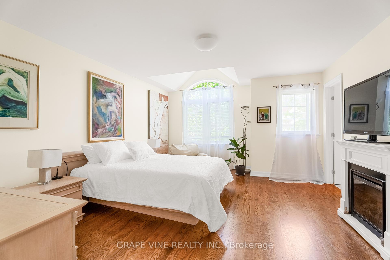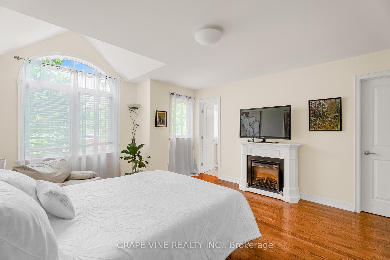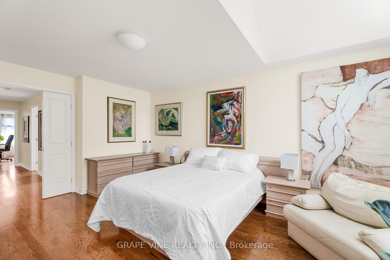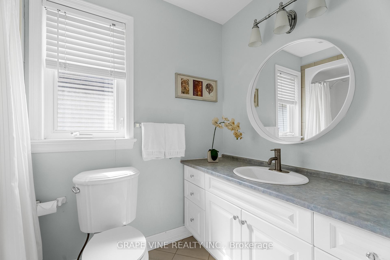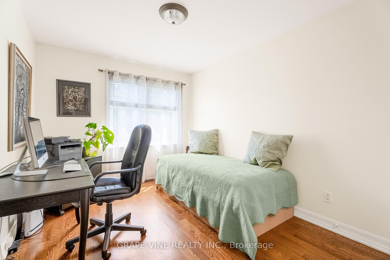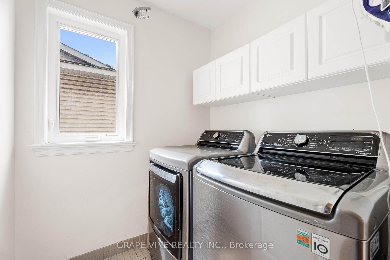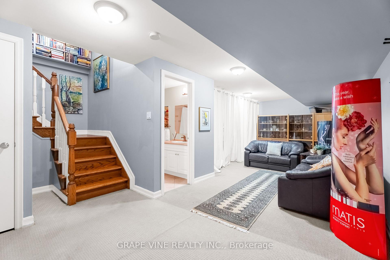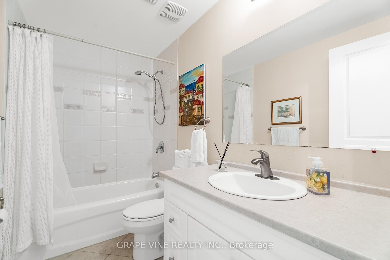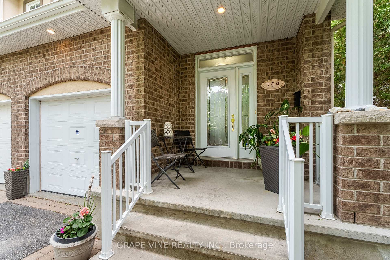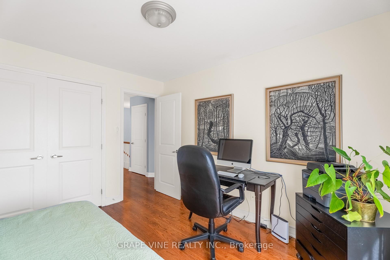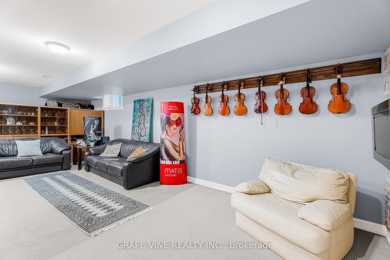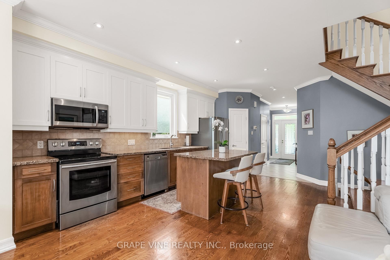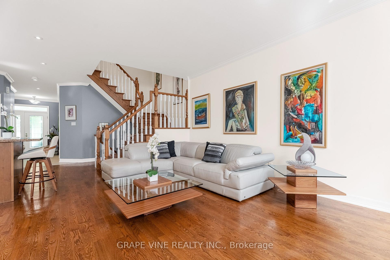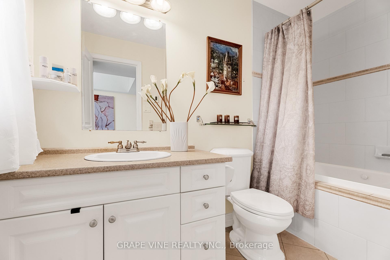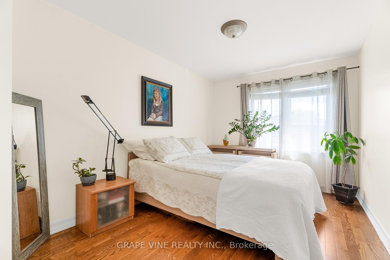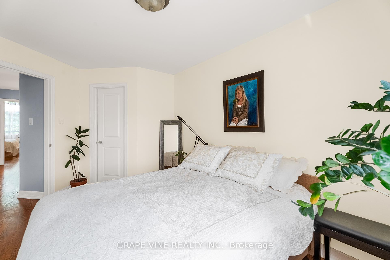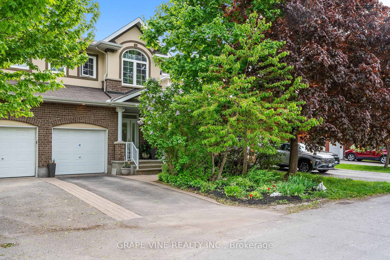$1,099,000
Available - For Sale
Listing ID: X12173135
709 Melbourne Aven , Carlingwood - Westboro and Area, K2A 1X4, Ottawa
| Welcome to 709 Melbourne Ave, a beautifully finished freehold semidetached home in one of Ottawa's most desirable neighbourhoods-vibrant Westboro village. This 3-bedroom, 3.5 bathroom home offers thoughtful design, high quality construction. The open concept main floor features granite countertops, modern appliances and a cozy gas fireplace. Upstairs, the spacious primary suite boasts a walk-in closet, ensuite a plenty of natural light. The fully finished basement offers added versatility with a full bathroom and a room for a home office , gym or guest suite. Enjoy your private backyard with a finished deck. A covered garage and a large drive way offer ample parking. Walking distance to top schools, shops, parks and transit with easy access to downtown. |
| Price | $1,099,000 |
| Taxes: | $7868.00 |
| Assessment Year: | 2024 |
| Occupancy: | Owner |
| Address: | 709 Melbourne Aven , Carlingwood - Westboro and Area, K2A 1X4, Ottawa |
| Acreage: | < .50 |
| Directions/Cross Streets: | Greenwood Ave |
| Rooms: | 8 |
| Rooms +: | 2 |
| Bedrooms: | 3 |
| Bedrooms +: | 0 |
| Family Room: | F |
| Basement: | Full, Finished |
| Level/Floor | Room | Length(ft) | Width(ft) | Descriptions | |
| Room 1 | Second | Primary B | 16.99 | 13.58 | |
| Room 2 | Second | Bedroom | 15.65 | 9.22 | |
| Room 3 | Second | Bedroom 2 | 12.23 | 9.22 | |
| Room 4 | Main | Living Ro | 18.56 | 9.97 | |
| Room 5 | Main | Dining Ro | 10.53 | 8.99 | |
| Room 6 | Main | Kitchen | 15.97 | 10.07 | |
| Room 7 | Second | Laundry | 5.74 | 5.41 | |
| Room 8 | Basement | Family Ro | 26.73 | 18.14 | |
| Room 9 | Basement | Other | 11.97 | 7.22 | |
| Room 10 | Basement | Cold Room | 8.33 | 6.04 | |
| Room 11 | Main | Foyer | 15.74 | 6.04 |
| Washroom Type | No. of Pieces | Level |
| Washroom Type 1 | 2 | Main |
| Washroom Type 2 | 3 | Second |
| Washroom Type 3 | 4 | Second |
| Washroom Type 4 | 3 | Basement |
| Washroom Type 5 | 0 |
| Total Area: | 0.00 |
| Property Type: | Semi-Detached |
| Style: | 2-Storey |
| Exterior: | Vinyl Siding, Brick |
| Garage Type: | Attached |
| Drive Parking Spaces: | 2 |
| Pool: | None |
| Approximatly Square Footage: | 1500-2000 |
| Property Features: | Park, Public Transit |
| CAC Included: | N |
| Water Included: | N |
| Cabel TV Included: | N |
| Common Elements Included: | N |
| Heat Included: | N |
| Parking Included: | N |
| Condo Tax Included: | N |
| Building Insurance Included: | N |
| Fireplace/Stove: | Y |
| Heat Type: | Forced Air |
| Central Air Conditioning: | Central Air |
| Central Vac: | N |
| Laundry Level: | Syste |
| Ensuite Laundry: | F |
| Sewers: | Sewer |
| Utilities-Cable: | Y |
| Utilities-Hydro: | Y |
$
%
Years
This calculator is for demonstration purposes only. Always consult a professional
financial advisor before making personal financial decisions.
| Although the information displayed is believed to be accurate, no warranties or representations are made of any kind. |
| GRAPE VINE REALTY INC. |
|
|

Wally Islam
Real Estate Broker
Dir:
416-949-2626
Bus:
416-293-8500
Fax:
905-913-8585
| Book Showing | Email a Friend |
Jump To:
At a Glance:
| Type: | Freehold - Semi-Detached |
| Area: | Ottawa |
| Municipality: | Carlingwood - Westboro and Area |
| Neighbourhood: | 5105 - Laurentianview |
| Style: | 2-Storey |
| Tax: | $7,868 |
| Beds: | 3 |
| Baths: | 4 |
| Fireplace: | Y |
| Pool: | None |
Locatin Map:
Payment Calculator:
