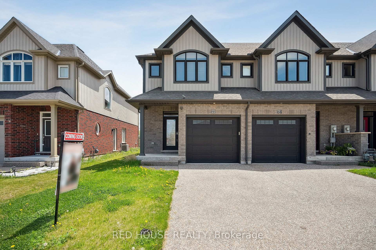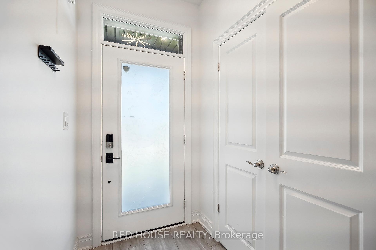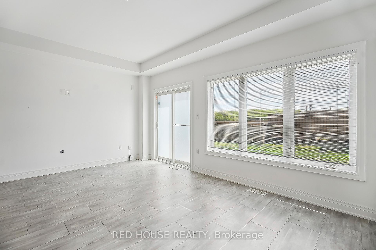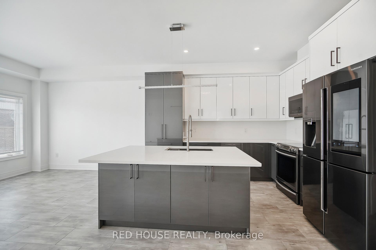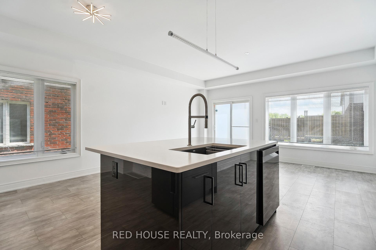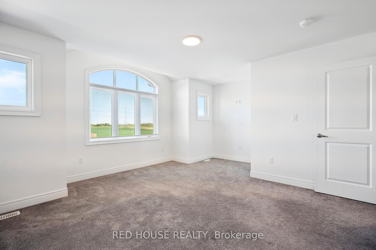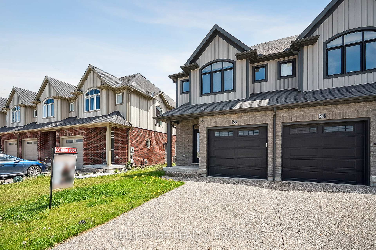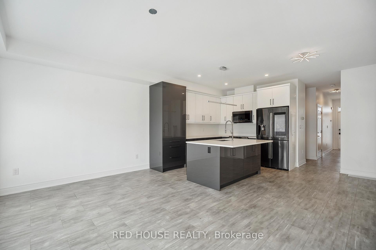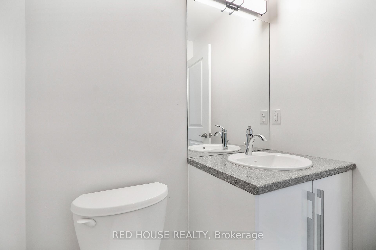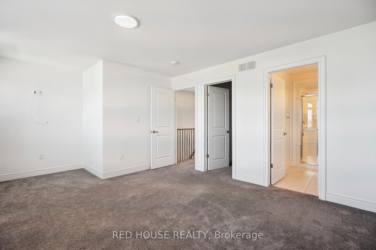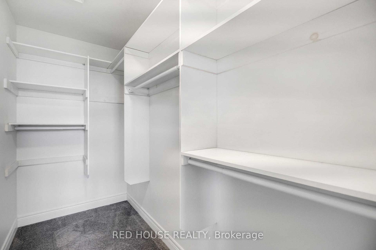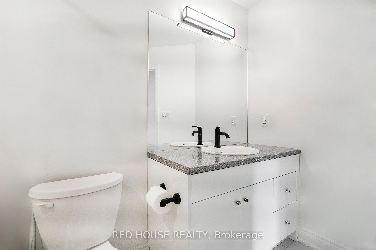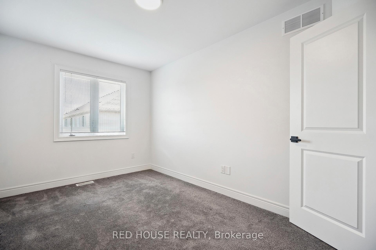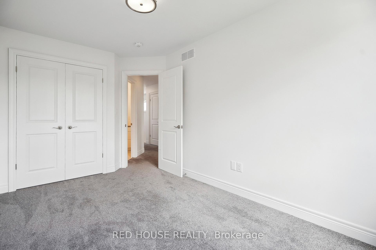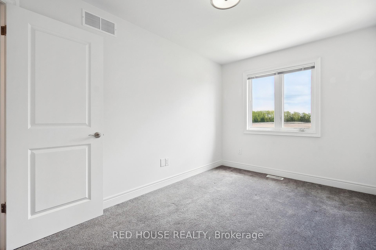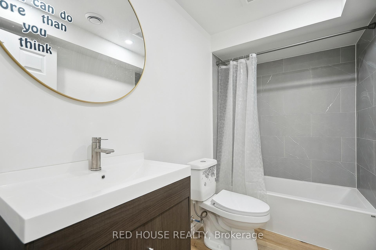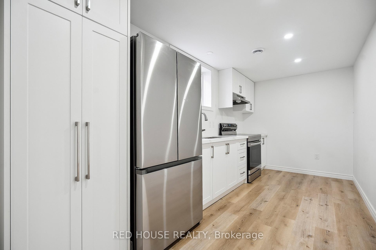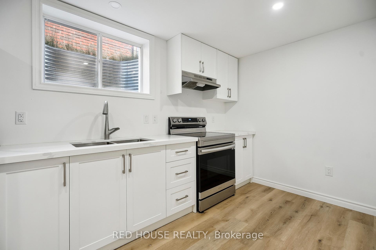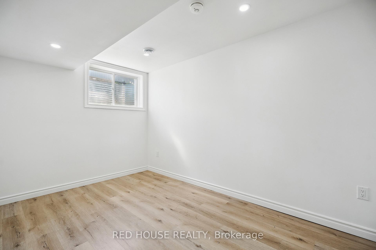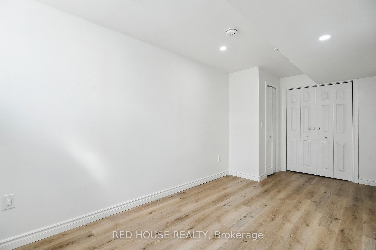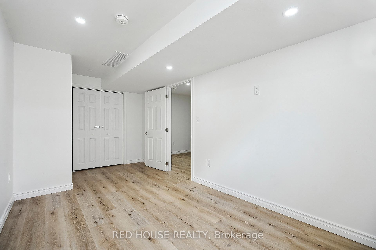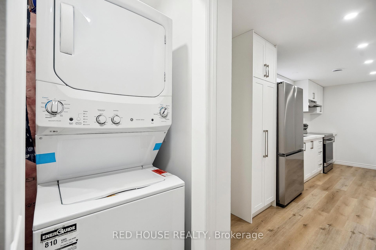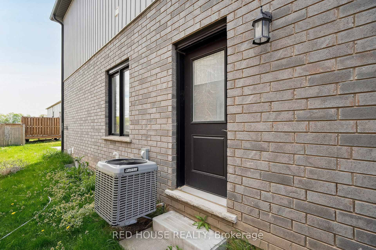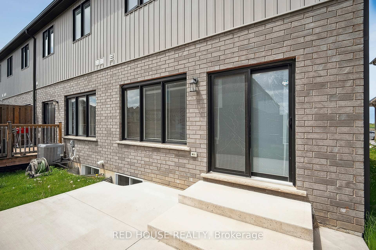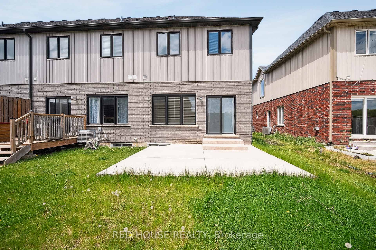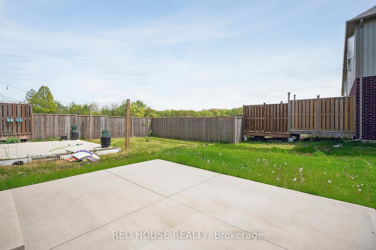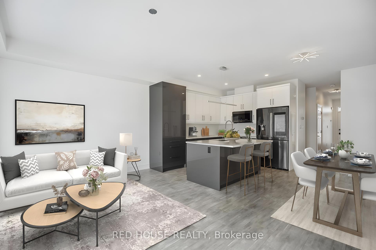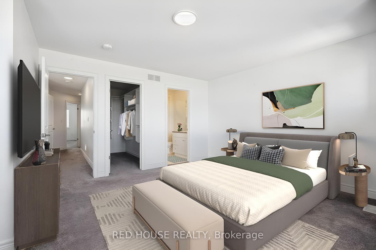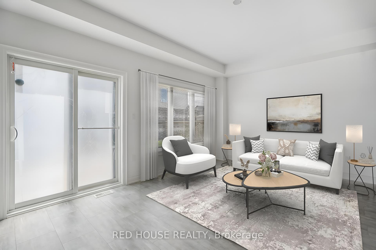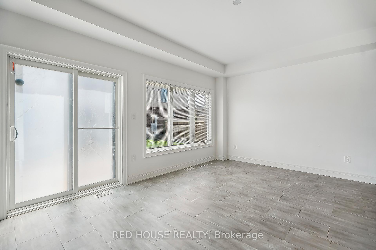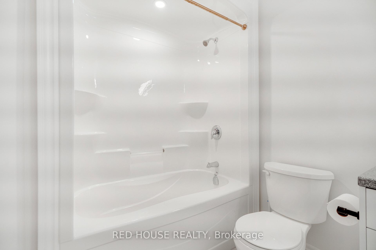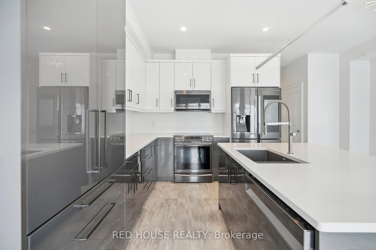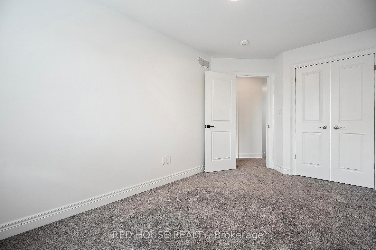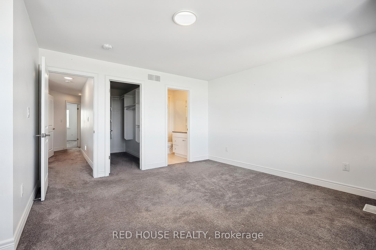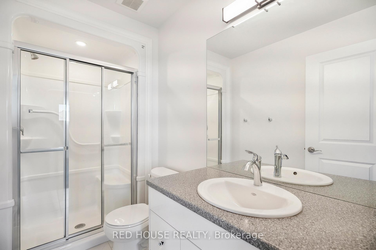$738,000
Available - For Sale
Listing ID: X12173126
66 Venture Way , Thorold, L2V 0H6, Niagara
| Welcome to this Modern 3-Bed, 4-Bath End-Unit Townhome with Finished Basement & Separate entrance! This beautifully maintained freehold end-unit townhome offers 3 bedrooms, 4 bathrooms, and a spacious open-concept layout perfect for modern living. The kitchen features stainless steel appliances, ample counter space, and a large island ideal for entertaining. Upstairs, enjoy a primary suite with walk-in closet and ensuite, two additional bedrooms, and convenient second-floor laundry. The finished basement with separate entrance adds versatile living space and an extra bedroom. Outside, enjoy a spacious backyard with concrete patio. Located close to major highways, shopping, parks, Niagara College, and Brock University with only a 15 minute drive to Niagara Falls. Convenient for First Time Home Buyers, Down-sizers, investors and families! |
| Price | $738,000 |
| Taxes: | $4487.79 |
| Occupancy: | Vacant |
| Address: | 66 Venture Way , Thorold, L2V 0H6, Niagara |
| Directions/Cross Streets: | Davis/Barker Pkwy |
| Rooms: | 7 |
| Rooms +: | 1 |
| Bedrooms: | 3 |
| Bedrooms +: | 1 |
| Family Room: | F |
| Basement: | Separate Ent |
| Level/Floor | Room | Length(ft) | Width(ft) | Descriptions | |
| Room 1 | Main | Dining Ro | 40.67 | 35.42 | Open Concept, Large Window |
| Room 2 | Main | Kitchen | 35.52 | 33.59 | Centre Island, Granite Counters, Stainless Steel Appl |
| Room 3 | Main | Living Ro | 71.37 | 36.08 | W/O To Yard, Large Window |
| Room 4 | Second | Primary B | 58.65 | 46.58 | Walk-In Closet(s), 3 Pc Ensuite, Large Window |
| Room 5 | Second | Bedroom 2 | 45.59 | 32.8 | Window, Closet |
| Room 6 | Second | Bedroom 3 | 45.26 | 30.18 | Closet Organizers, Window |
| Room 7 | Basement | Kitchen | 65.6 | 27.22 | Stainless Steel Appl |
| Room 8 | Basement | Recreatio | 50.51 | 45.92 | Closet, Window |
| Washroom Type | No. of Pieces | Level |
| Washroom Type 1 | 2 | |
| Washroom Type 2 | 4 | |
| Washroom Type 3 | 4 | |
| Washroom Type 4 | 4 | |
| Washroom Type 5 | 0 |
| Total Area: | 0.00 |
| Property Type: | Att/Row/Townhouse |
| Style: | 2-Storey |
| Exterior: | Brick, Vinyl Siding |
| Garage Type: | Attached |
| Drive Parking Spaces: | 1 |
| Pool: | None |
| Approximatly Square Footage: | 1500-2000 |
| CAC Included: | N |
| Water Included: | N |
| Cabel TV Included: | N |
| Common Elements Included: | N |
| Heat Included: | N |
| Parking Included: | N |
| Condo Tax Included: | N |
| Building Insurance Included: | N |
| Fireplace/Stove: | N |
| Heat Type: | Forced Air |
| Central Air Conditioning: | Central Air |
| Central Vac: | N |
| Laundry Level: | Syste |
| Ensuite Laundry: | F |
| Sewers: | Sewer |
$
%
Years
This calculator is for demonstration purposes only. Always consult a professional
financial advisor before making personal financial decisions.
| Although the information displayed is believed to be accurate, no warranties or representations are made of any kind. |
| RED HOUSE REALTY |
|
|

Wally Islam
Real Estate Broker
Dir:
416-949-2626
Bus:
416-293-8500
Fax:
905-913-8585
| Virtual Tour | Book Showing | Email a Friend |
Jump To:
At a Glance:
| Type: | Freehold - Att/Row/Townhouse |
| Area: | Niagara |
| Municipality: | Thorold |
| Neighbourhood: | 560 - Rolling Meadows |
| Style: | 2-Storey |
| Tax: | $4,487.79 |
| Beds: | 3+1 |
| Baths: | 4 |
| Fireplace: | N |
| Pool: | None |
Locatin Map:
Payment Calculator:
